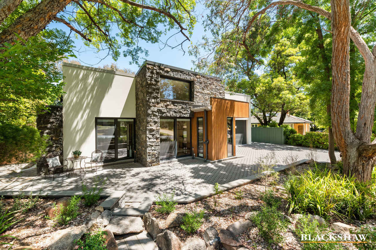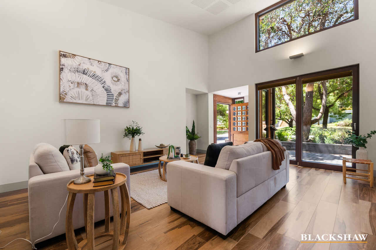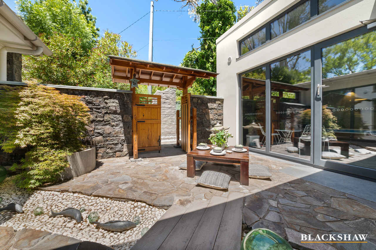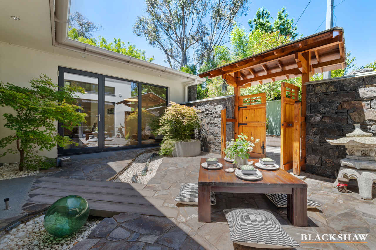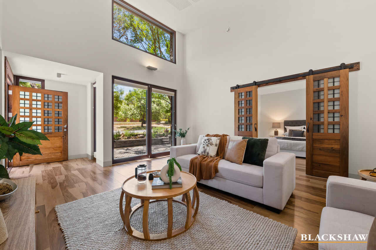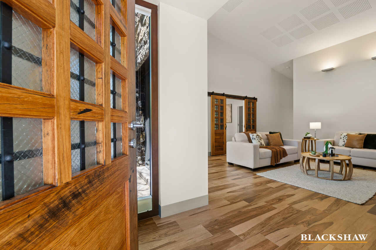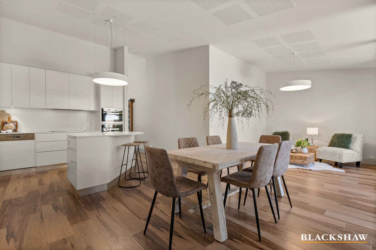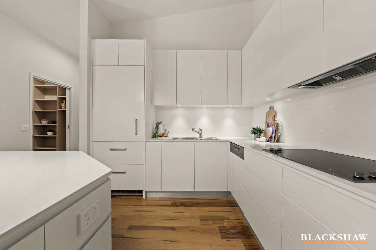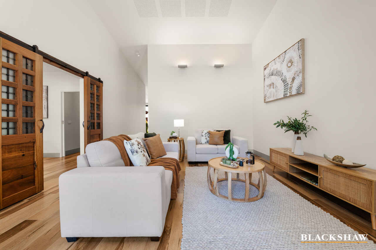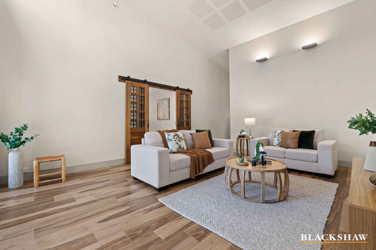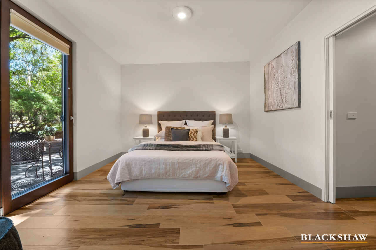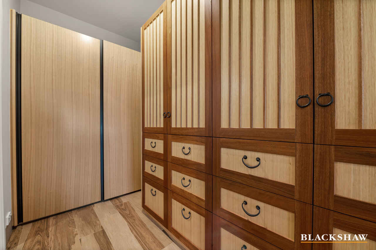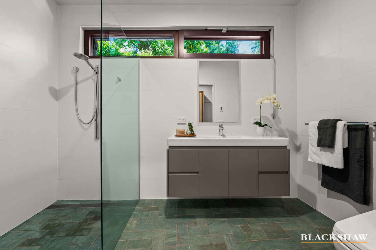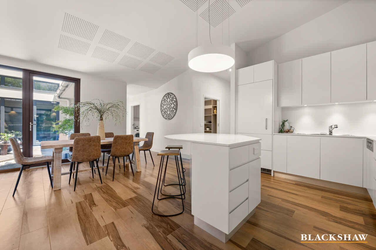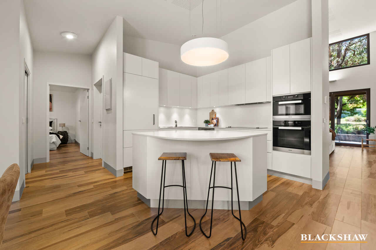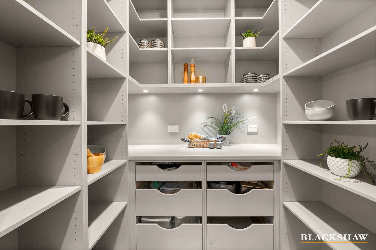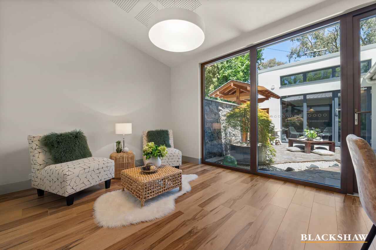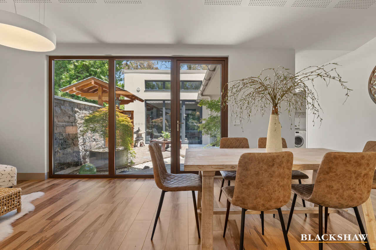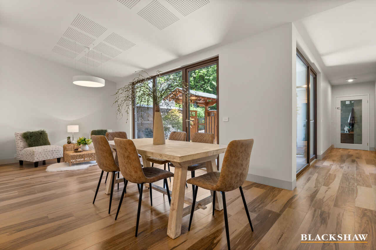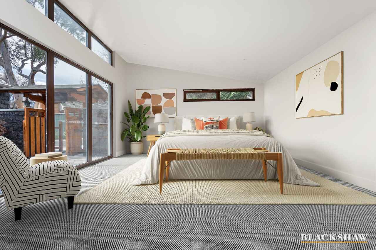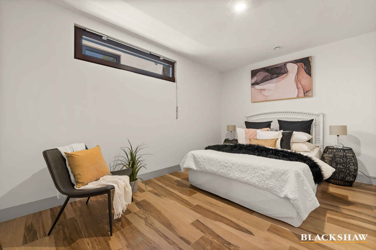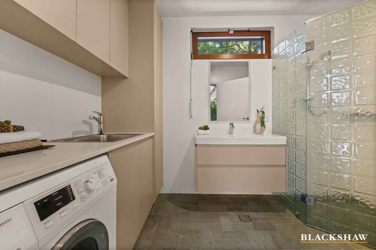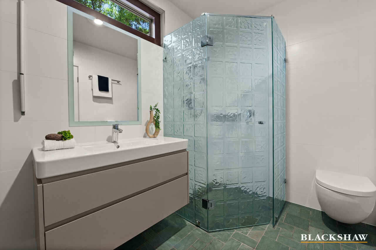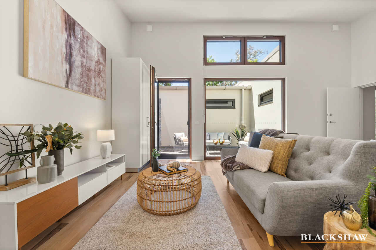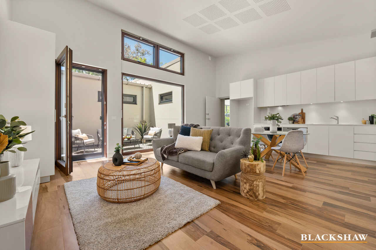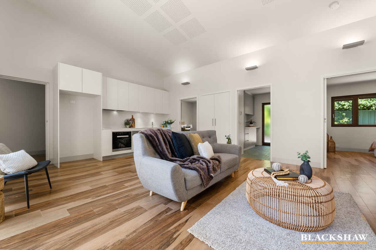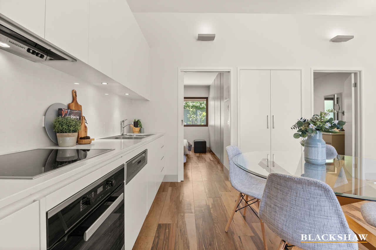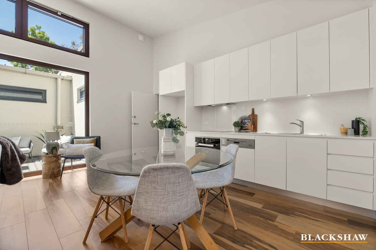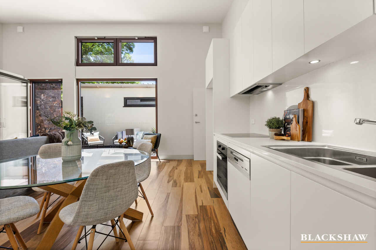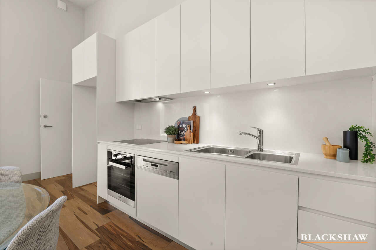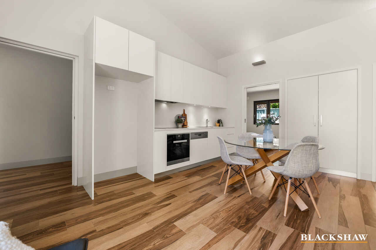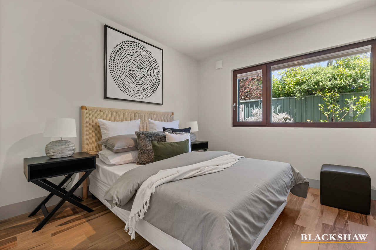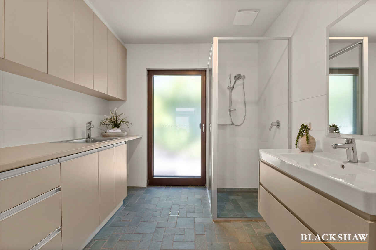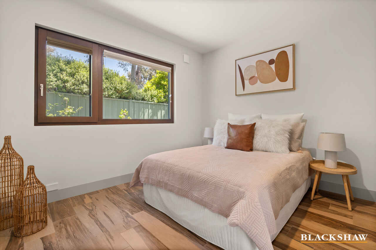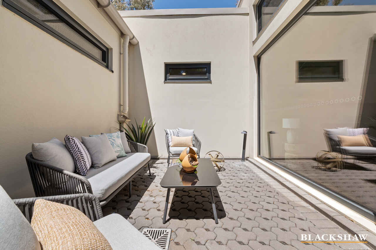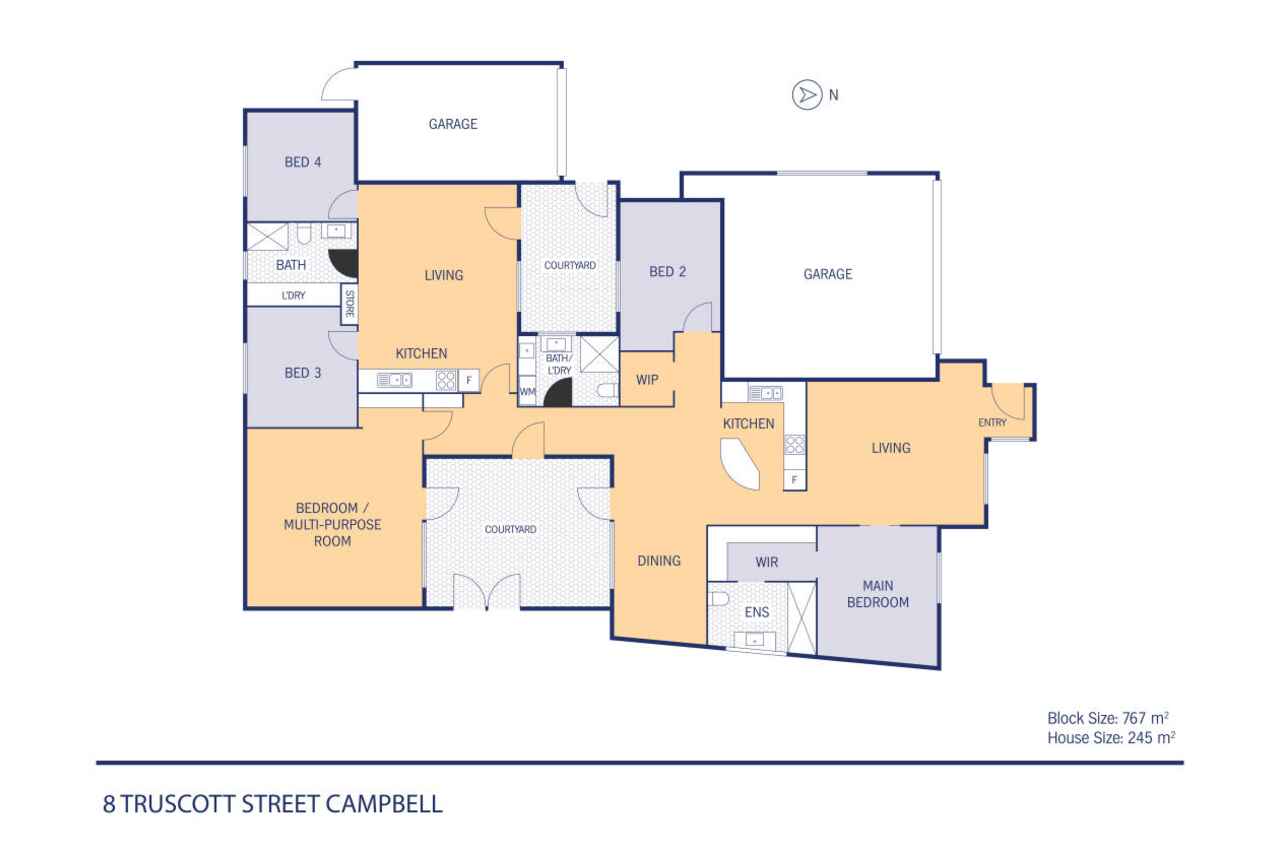Award-winning energy-efficient home 6.0 stars
Sold
Location
8 Truscott Street
Campbell ACT 2612
Details
5
3
3
EER: 6.0
House
Sold
Land area: | 767 sqm (approx) |
Building size: | 245 sqm (approx) |
Welcome to 8 Truscott Street, an award-winning energy efficient four bedroom plus multi-functional 5th bedroom, three bathroom home that is sure to capture the attention of a wide range of buyers. This beautiful family home features a host of impressive additions that enhance its appeal, along with its spacious layout offering dual living opportunities, unique finishes and fixtures throughout.
Stepping through this hand crafted front door you will be greeted by a formal lounge. Connected to this space you will conveniently find, behind another stunning hand crafted door, the master bedroom/walk-in robe with ensuite.
Moving through the formal living area you will walk into the second living space, a well positioned gourmet kitchen with a generous pantry for those serious chefs who enjoy cooking and over seeing a dining /family room. The view from this casual relaxed area leads you out to a Japanese tranquil garden. Bedroom two plus the main bathroom and laundry have access to the area's above.
The third living area has an additional kitchen overlooking a lounge, dining and courtyard. Extending the layout further are two bedrooms and a bathroom/ laundry in this living area. Internal access offers direct attachment to the double lock up garage and the single lock up garage for security and convenience.
Adding further to this impressive property is its location. Scenic walking trails, parks-area short stroll away. Local schools, supermarkets, shops and amenities are within easy reach. The CBD is just 4 km away, and you can be at the airport in 6 minutes. C5 have a smorgasbord of restaurants and coffee shops.
AWARDS
2017 Master Builders Australia, National Environment and Energy.
• Efficiency Residential Building.
• 2018 HIA, National Specialist Purpose Housing.
• 2017 Master Builders ACT, Sustainable Construction Residential Project.
• 2017 Master Builders ACT, Medium Density Housing / Dual Occupancy
• Filtered air-flow systems.
• Air tight membrane wrapped around the house.
• Triple-glazed windows from Germany.
• European oak timber window frames.
• Quality insulation in the roof, walls and under the house.
• Zoned under-floor heating.
• Heat pump hot water heaters.
• 40 10KVA Solar panels with battery storage.
• Underground 10,000L rainwater tank.
• Double garage and single garage.
• Four bedrooms.
• Three bathrooms.
• Japanese style toilet in ensuite.
• Acoustic ceilings.
• Recycled timber front door.
• Award winning Italian doorhandle on front door.
• Kura door into master bedroom, with Martin Pierce custom made Willow sprig pulls.
• Recycled timber Japanese gate house, with Martin Pierce custom made frog knobs.
• Realistic timber look-a-like tiles through the house.
• Natural Sukabumi stone (Bali green stone) on bathroom floors.
• Intergraded Liebherr refrigerator/freezer in main kitchen.
• Wee Jasper bluestone crazy paving
Porous paving in driveway.
• Block size approx 767m2
Read MoreStepping through this hand crafted front door you will be greeted by a formal lounge. Connected to this space you will conveniently find, behind another stunning hand crafted door, the master bedroom/walk-in robe with ensuite.
Moving through the formal living area you will walk into the second living space, a well positioned gourmet kitchen with a generous pantry for those serious chefs who enjoy cooking and over seeing a dining /family room. The view from this casual relaxed area leads you out to a Japanese tranquil garden. Bedroom two plus the main bathroom and laundry have access to the area's above.
The third living area has an additional kitchen overlooking a lounge, dining and courtyard. Extending the layout further are two bedrooms and a bathroom/ laundry in this living area. Internal access offers direct attachment to the double lock up garage and the single lock up garage for security and convenience.
Adding further to this impressive property is its location. Scenic walking trails, parks-area short stroll away. Local schools, supermarkets, shops and amenities are within easy reach. The CBD is just 4 km away, and you can be at the airport in 6 minutes. C5 have a smorgasbord of restaurants and coffee shops.
AWARDS
2017 Master Builders Australia, National Environment and Energy.
• Efficiency Residential Building.
• 2018 HIA, National Specialist Purpose Housing.
• 2017 Master Builders ACT, Sustainable Construction Residential Project.
• 2017 Master Builders ACT, Medium Density Housing / Dual Occupancy
• Filtered air-flow systems.
• Air tight membrane wrapped around the house.
• Triple-glazed windows from Germany.
• European oak timber window frames.
• Quality insulation in the roof, walls and under the house.
• Zoned under-floor heating.
• Heat pump hot water heaters.
• 40 10KVA Solar panels with battery storage.
• Underground 10,000L rainwater tank.
• Double garage and single garage.
• Four bedrooms.
• Three bathrooms.
• Japanese style toilet in ensuite.
• Acoustic ceilings.
• Recycled timber front door.
• Award winning Italian doorhandle on front door.
• Kura door into master bedroom, with Martin Pierce custom made Willow sprig pulls.
• Recycled timber Japanese gate house, with Martin Pierce custom made frog knobs.
• Realistic timber look-a-like tiles through the house.
• Natural Sukabumi stone (Bali green stone) on bathroom floors.
• Intergraded Liebherr refrigerator/freezer in main kitchen.
• Wee Jasper bluestone crazy paving
Porous paving in driveway.
• Block size approx 767m2
Inspect
Contact agent
Listing agents
Welcome to 8 Truscott Street, an award-winning energy efficient four bedroom plus multi-functional 5th bedroom, three bathroom home that is sure to capture the attention of a wide range of buyers. This beautiful family home features a host of impressive additions that enhance its appeal, along with its spacious layout offering dual living opportunities, unique finishes and fixtures throughout.
Stepping through this hand crafted front door you will be greeted by a formal lounge. Connected to this space you will conveniently find, behind another stunning hand crafted door, the master bedroom/walk-in robe with ensuite.
Moving through the formal living area you will walk into the second living space, a well positioned gourmet kitchen with a generous pantry for those serious chefs who enjoy cooking and over seeing a dining /family room. The view from this casual relaxed area leads you out to a Japanese tranquil garden. Bedroom two plus the main bathroom and laundry have access to the area's above.
The third living area has an additional kitchen overlooking a lounge, dining and courtyard. Extending the layout further are two bedrooms and a bathroom/ laundry in this living area. Internal access offers direct attachment to the double lock up garage and the single lock up garage for security and convenience.
Adding further to this impressive property is its location. Scenic walking trails, parks-area short stroll away. Local schools, supermarkets, shops and amenities are within easy reach. The CBD is just 4 km away, and you can be at the airport in 6 minutes. C5 have a smorgasbord of restaurants and coffee shops.
AWARDS
2017 Master Builders Australia, National Environment and Energy.
• Efficiency Residential Building.
• 2018 HIA, National Specialist Purpose Housing.
• 2017 Master Builders ACT, Sustainable Construction Residential Project.
• 2017 Master Builders ACT, Medium Density Housing / Dual Occupancy
• Filtered air-flow systems.
• Air tight membrane wrapped around the house.
• Triple-glazed windows from Germany.
• European oak timber window frames.
• Quality insulation in the roof, walls and under the house.
• Zoned under-floor heating.
• Heat pump hot water heaters.
• 40 10KVA Solar panels with battery storage.
• Underground 10,000L rainwater tank.
• Double garage and single garage.
• Four bedrooms.
• Three bathrooms.
• Japanese style toilet in ensuite.
• Acoustic ceilings.
• Recycled timber front door.
• Award winning Italian doorhandle on front door.
• Kura door into master bedroom, with Martin Pierce custom made Willow sprig pulls.
• Recycled timber Japanese gate house, with Martin Pierce custom made frog knobs.
• Realistic timber look-a-like tiles through the house.
• Natural Sukabumi stone (Bali green stone) on bathroom floors.
• Intergraded Liebherr refrigerator/freezer in main kitchen.
• Wee Jasper bluestone crazy paving
Porous paving in driveway.
• Block size approx 767m2
Read MoreStepping through this hand crafted front door you will be greeted by a formal lounge. Connected to this space you will conveniently find, behind another stunning hand crafted door, the master bedroom/walk-in robe with ensuite.
Moving through the formal living area you will walk into the second living space, a well positioned gourmet kitchen with a generous pantry for those serious chefs who enjoy cooking and over seeing a dining /family room. The view from this casual relaxed area leads you out to a Japanese tranquil garden. Bedroom two plus the main bathroom and laundry have access to the area's above.
The third living area has an additional kitchen overlooking a lounge, dining and courtyard. Extending the layout further are two bedrooms and a bathroom/ laundry in this living area. Internal access offers direct attachment to the double lock up garage and the single lock up garage for security and convenience.
Adding further to this impressive property is its location. Scenic walking trails, parks-area short stroll away. Local schools, supermarkets, shops and amenities are within easy reach. The CBD is just 4 km away, and you can be at the airport in 6 minutes. C5 have a smorgasbord of restaurants and coffee shops.
AWARDS
2017 Master Builders Australia, National Environment and Energy.
• Efficiency Residential Building.
• 2018 HIA, National Specialist Purpose Housing.
• 2017 Master Builders ACT, Sustainable Construction Residential Project.
• 2017 Master Builders ACT, Medium Density Housing / Dual Occupancy
• Filtered air-flow systems.
• Air tight membrane wrapped around the house.
• Triple-glazed windows from Germany.
• European oak timber window frames.
• Quality insulation in the roof, walls and under the house.
• Zoned under-floor heating.
• Heat pump hot water heaters.
• 40 10KVA Solar panels with battery storage.
• Underground 10,000L rainwater tank.
• Double garage and single garage.
• Four bedrooms.
• Three bathrooms.
• Japanese style toilet in ensuite.
• Acoustic ceilings.
• Recycled timber front door.
• Award winning Italian doorhandle on front door.
• Kura door into master bedroom, with Martin Pierce custom made Willow sprig pulls.
• Recycled timber Japanese gate house, with Martin Pierce custom made frog knobs.
• Realistic timber look-a-like tiles through the house.
• Natural Sukabumi stone (Bali green stone) on bathroom floors.
• Intergraded Liebherr refrigerator/freezer in main kitchen.
• Wee Jasper bluestone crazy paving
Porous paving in driveway.
• Block size approx 767m2
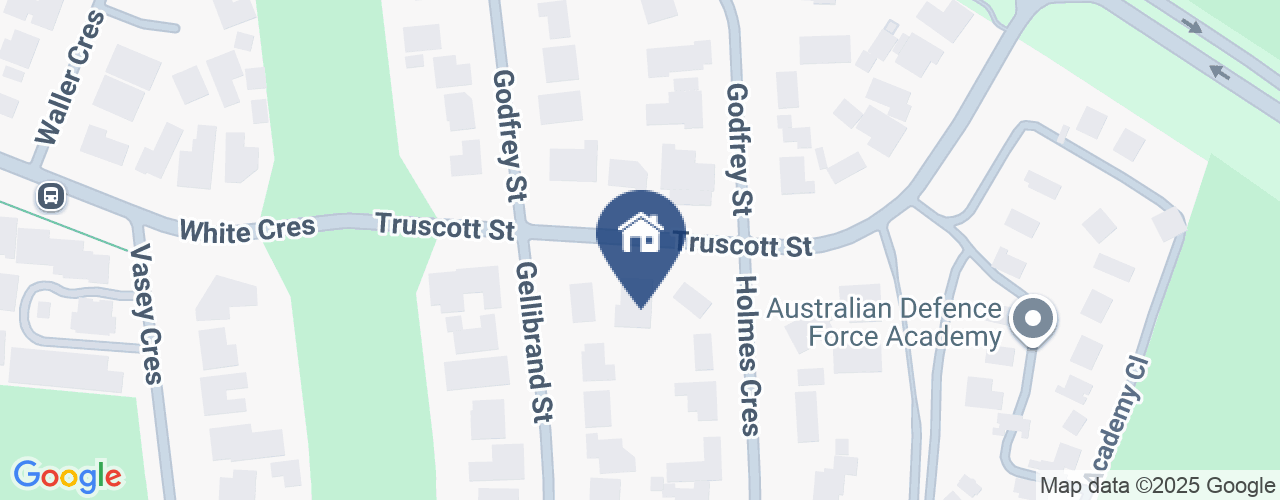
Location
8 Truscott Street
Campbell ACT 2612
Details
5
3
3
EER: 6.0
House
Sold
Land area: | 767 sqm (approx) |
Building size: | 245 sqm (approx) |
Welcome to 8 Truscott Street, an award-winning energy efficient four bedroom plus multi-functional 5th bedroom, three bathroom home that is sure to capture the attention of a wide range of buyers. This beautiful family home features a host of impressive additions that enhance its appeal, along with its spacious layout offering dual living opportunities, unique finishes and fixtures throughout.
Stepping through this hand crafted front door you will be greeted by a formal lounge. Connected to this space you will conveniently find, behind another stunning hand crafted door, the master bedroom/walk-in robe with ensuite.
Moving through the formal living area you will walk into the second living space, a well positioned gourmet kitchen with a generous pantry for those serious chefs who enjoy cooking and over seeing a dining /family room. The view from this casual relaxed area leads you out to a Japanese tranquil garden. Bedroom two plus the main bathroom and laundry have access to the area's above.
The third living area has an additional kitchen overlooking a lounge, dining and courtyard. Extending the layout further are two bedrooms and a bathroom/ laundry in this living area. Internal access offers direct attachment to the double lock up garage and the single lock up garage for security and convenience.
Adding further to this impressive property is its location. Scenic walking trails, parks-area short stroll away. Local schools, supermarkets, shops and amenities are within easy reach. The CBD is just 4 km away, and you can be at the airport in 6 minutes. C5 have a smorgasbord of restaurants and coffee shops.
AWARDS
2017 Master Builders Australia, National Environment and Energy.
• Efficiency Residential Building.
• 2018 HIA, National Specialist Purpose Housing.
• 2017 Master Builders ACT, Sustainable Construction Residential Project.
• 2017 Master Builders ACT, Medium Density Housing / Dual Occupancy
• Filtered air-flow systems.
• Air tight membrane wrapped around the house.
• Triple-glazed windows from Germany.
• European oak timber window frames.
• Quality insulation in the roof, walls and under the house.
• Zoned under-floor heating.
• Heat pump hot water heaters.
• 40 10KVA Solar panels with battery storage.
• Underground 10,000L rainwater tank.
• Double garage and single garage.
• Four bedrooms.
• Three bathrooms.
• Japanese style toilet in ensuite.
• Acoustic ceilings.
• Recycled timber front door.
• Award winning Italian doorhandle on front door.
• Kura door into master bedroom, with Martin Pierce custom made Willow sprig pulls.
• Recycled timber Japanese gate house, with Martin Pierce custom made frog knobs.
• Realistic timber look-a-like tiles through the house.
• Natural Sukabumi stone (Bali green stone) on bathroom floors.
• Intergraded Liebherr refrigerator/freezer in main kitchen.
• Wee Jasper bluestone crazy paving
Porous paving in driveway.
• Block size approx 767m2
Read MoreStepping through this hand crafted front door you will be greeted by a formal lounge. Connected to this space you will conveniently find, behind another stunning hand crafted door, the master bedroom/walk-in robe with ensuite.
Moving through the formal living area you will walk into the second living space, a well positioned gourmet kitchen with a generous pantry for those serious chefs who enjoy cooking and over seeing a dining /family room. The view from this casual relaxed area leads you out to a Japanese tranquil garden. Bedroom two plus the main bathroom and laundry have access to the area's above.
The third living area has an additional kitchen overlooking a lounge, dining and courtyard. Extending the layout further are two bedrooms and a bathroom/ laundry in this living area. Internal access offers direct attachment to the double lock up garage and the single lock up garage for security and convenience.
Adding further to this impressive property is its location. Scenic walking trails, parks-area short stroll away. Local schools, supermarkets, shops and amenities are within easy reach. The CBD is just 4 km away, and you can be at the airport in 6 minutes. C5 have a smorgasbord of restaurants and coffee shops.
AWARDS
2017 Master Builders Australia, National Environment and Energy.
• Efficiency Residential Building.
• 2018 HIA, National Specialist Purpose Housing.
• 2017 Master Builders ACT, Sustainable Construction Residential Project.
• 2017 Master Builders ACT, Medium Density Housing / Dual Occupancy
• Filtered air-flow systems.
• Air tight membrane wrapped around the house.
• Triple-glazed windows from Germany.
• European oak timber window frames.
• Quality insulation in the roof, walls and under the house.
• Zoned under-floor heating.
• Heat pump hot water heaters.
• 40 10KVA Solar panels with battery storage.
• Underground 10,000L rainwater tank.
• Double garage and single garage.
• Four bedrooms.
• Three bathrooms.
• Japanese style toilet in ensuite.
• Acoustic ceilings.
• Recycled timber front door.
• Award winning Italian doorhandle on front door.
• Kura door into master bedroom, with Martin Pierce custom made Willow sprig pulls.
• Recycled timber Japanese gate house, with Martin Pierce custom made frog knobs.
• Realistic timber look-a-like tiles through the house.
• Natural Sukabumi stone (Bali green stone) on bathroom floors.
• Intergraded Liebherr refrigerator/freezer in main kitchen.
• Wee Jasper bluestone crazy paving
Porous paving in driveway.
• Block size approx 767m2
Inspect
Contact agent


