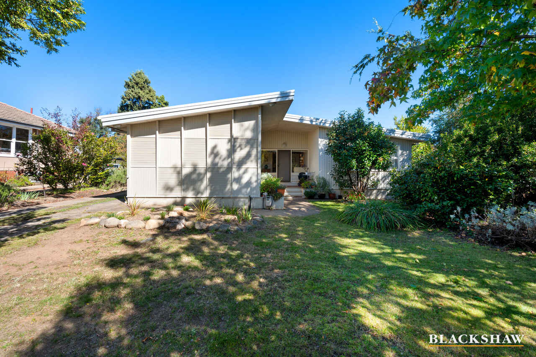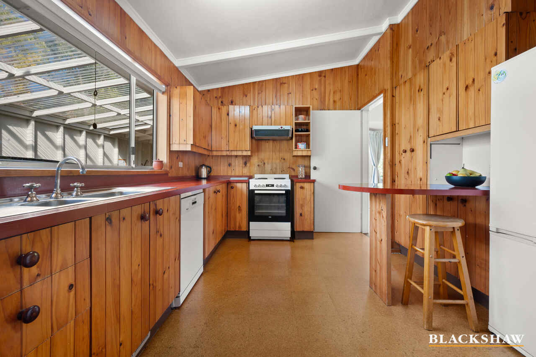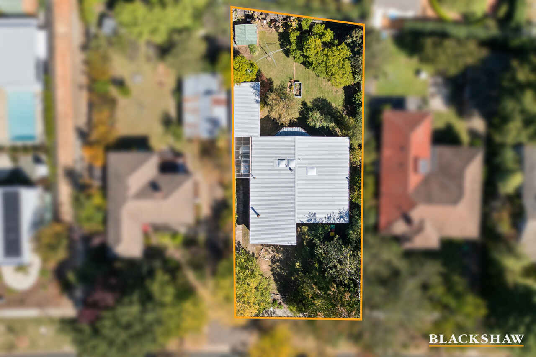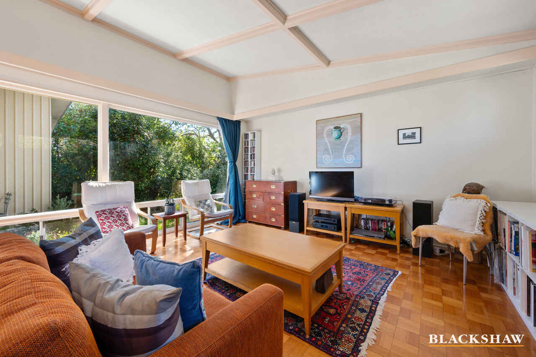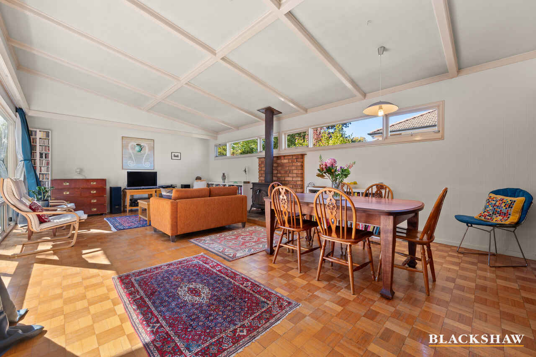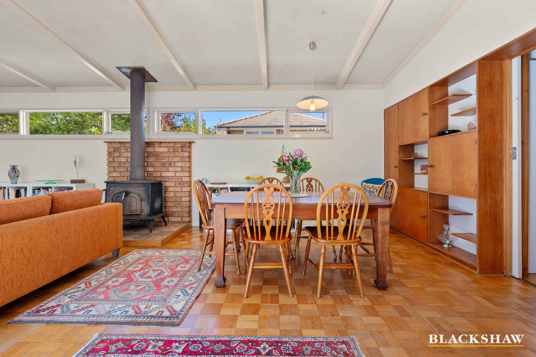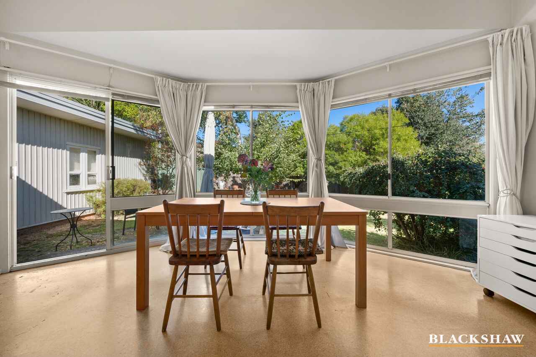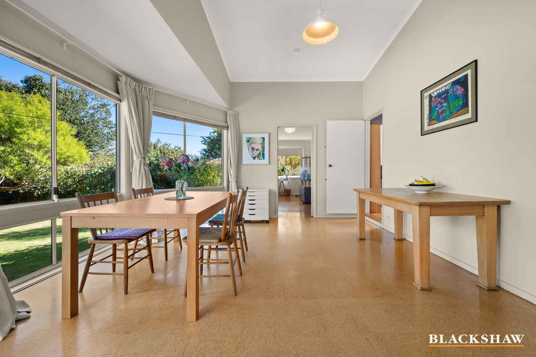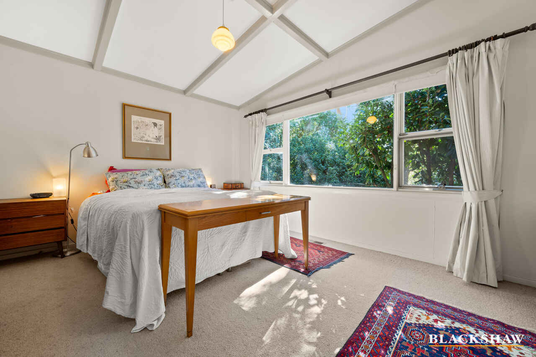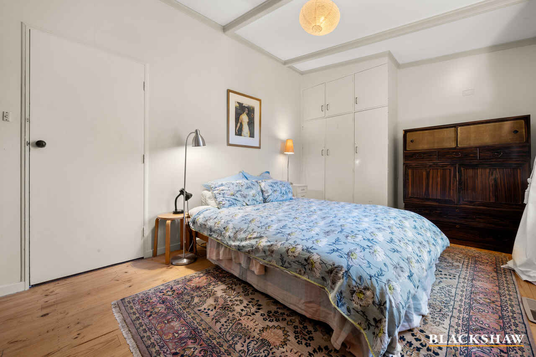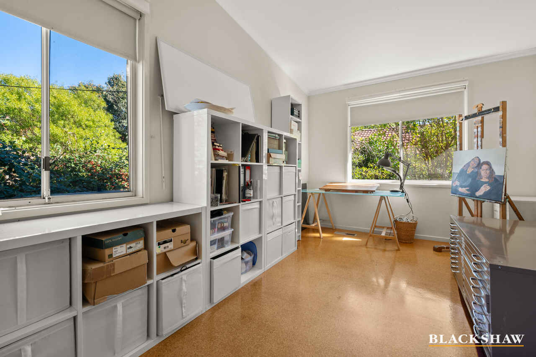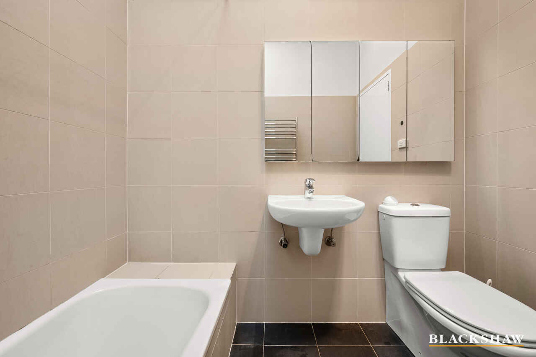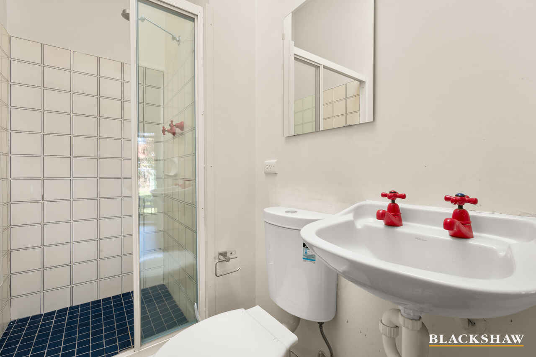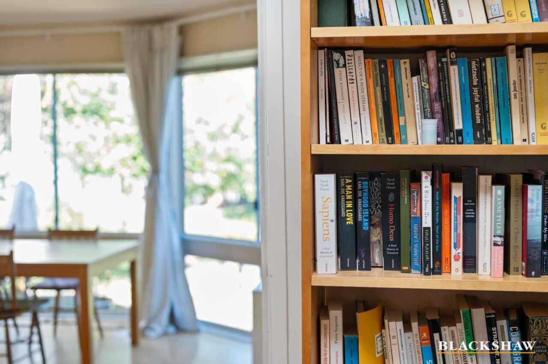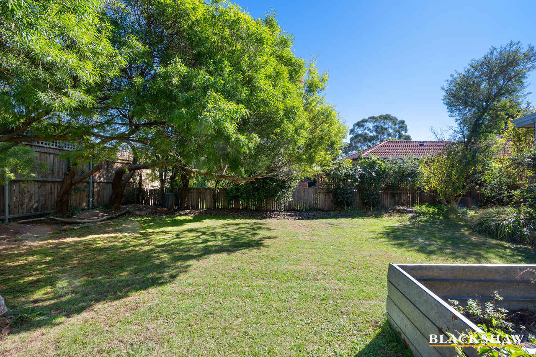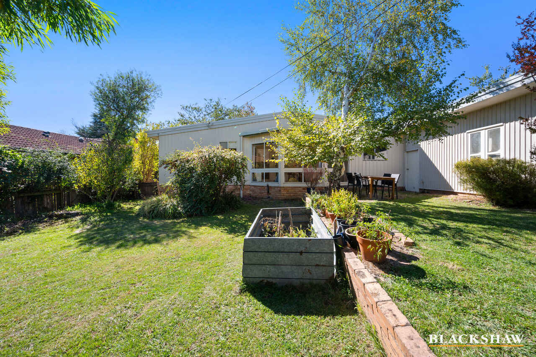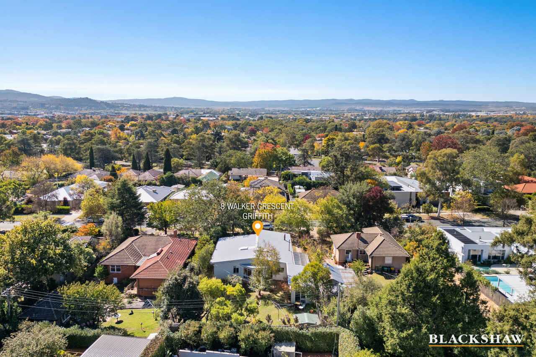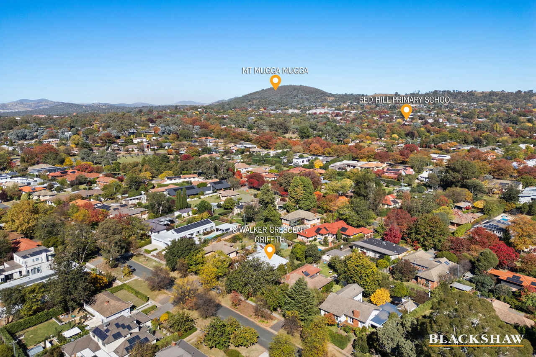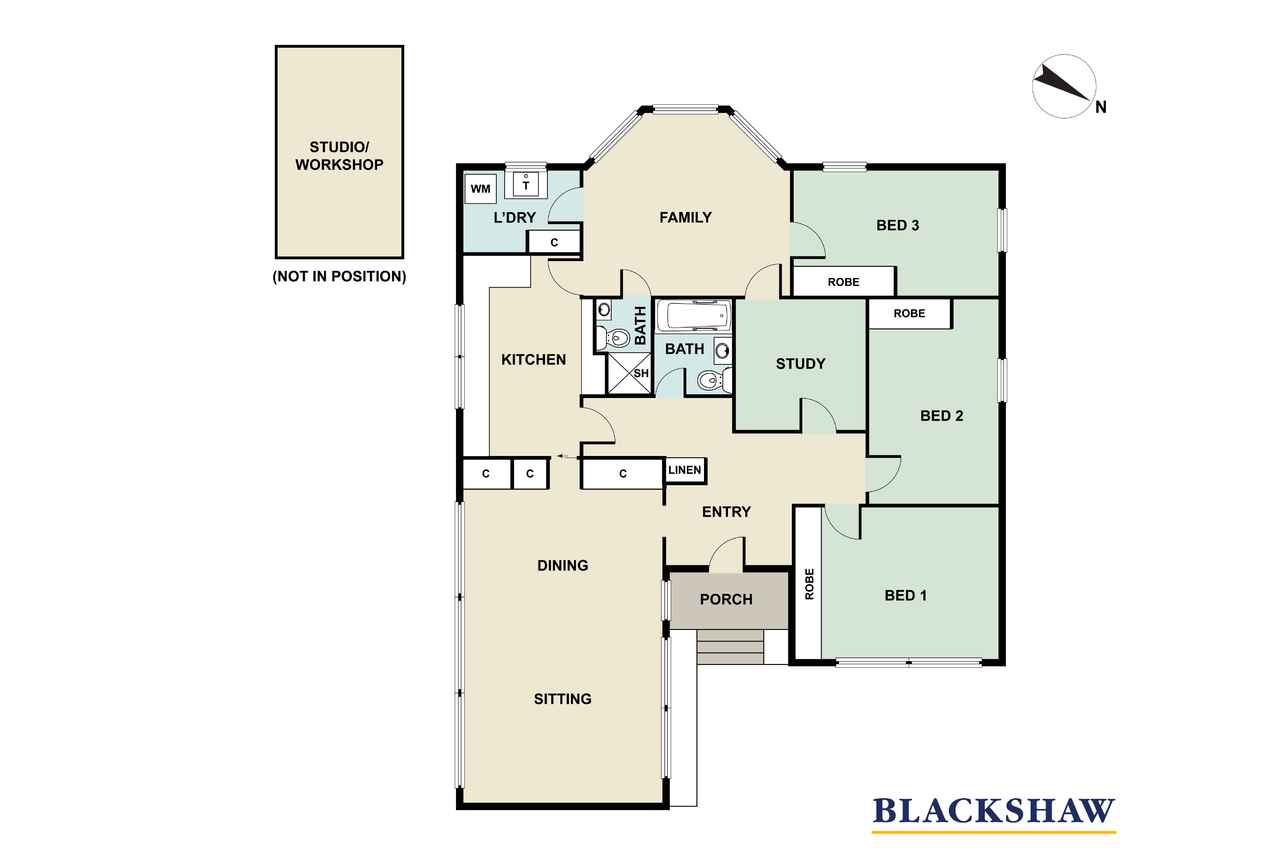Mid-Century Modern Home with Endless Possibilities
Sold
Location
8 Walker Crescent
Griffith ACT 2603
Details
3
2
2
EER: 1.0
House
Auction Saturday, 18 May 11:00 AM On site
Land area: | 825 sqm (approx) |
Welcome to 8 Walker Crescent, Griffith. A unique example of 1950's charm in a highly desirable location
Step inside to discover a light-filled living area with high raked ceilings, a well-appointed and functional kitchen which leads onto a spacious dining room with garden views, perfect for indoor-outdoor living and entertaining.
The master bedroom features a built-in robe, providing a peaceful retreat, while the additional bedrooms offer ample space for family members or guests with the convenience of two bathrooms.
A large established garden surrounds the property, providing a tranquil setting for relaxation or outdoor dining. The flat, 825sqm block with a north-easterly orientation offers the perfect opportunity for redevelopment or to build your new home.
Situated close to Manuka Village, Griffith shops, the Kingston foreshore, quality schools, and parks, this home provides an ideal position to enjoy the advantages of the lifestyle and amenities of the inner-South.
Don't miss your chance to make this your new dream home.
Features:
- Northeast facing, sun filled home with high raked ceilings
- Two light-filled living areas
- Large functional kitchen
- Spacious dining room opening to a private back garden
- Master bedroom with built-in robes
- Two additional bedrooms with ample space plus study with NBN
- Two bathrooms
- Ducted gas heating, solid fire in main living area, parquetry floors
- Large established garden surrounding the property
- Tranquil setting for relaxation and outdoor dining
- Double tandem carport,
- New Colourbond roof
- Insulated studio workshop
- Convenient location near schools, parks, and amenities
EER: 1.0
Land Size: 825m2.
Unimproved Value: $1,300,000 (2023)
Land Rates: $6,869 p.a
Land Tax: (only payable if rented) $13,169 p.a
Note all figures and measurements are approximate
Read MoreStep inside to discover a light-filled living area with high raked ceilings, a well-appointed and functional kitchen which leads onto a spacious dining room with garden views, perfect for indoor-outdoor living and entertaining.
The master bedroom features a built-in robe, providing a peaceful retreat, while the additional bedrooms offer ample space for family members or guests with the convenience of two bathrooms.
A large established garden surrounds the property, providing a tranquil setting for relaxation or outdoor dining. The flat, 825sqm block with a north-easterly orientation offers the perfect opportunity for redevelopment or to build your new home.
Situated close to Manuka Village, Griffith shops, the Kingston foreshore, quality schools, and parks, this home provides an ideal position to enjoy the advantages of the lifestyle and amenities of the inner-South.
Don't miss your chance to make this your new dream home.
Features:
- Northeast facing, sun filled home with high raked ceilings
- Two light-filled living areas
- Large functional kitchen
- Spacious dining room opening to a private back garden
- Master bedroom with built-in robes
- Two additional bedrooms with ample space plus study with NBN
- Two bathrooms
- Ducted gas heating, solid fire in main living area, parquetry floors
- Large established garden surrounding the property
- Tranquil setting for relaxation and outdoor dining
- Double tandem carport,
- New Colourbond roof
- Insulated studio workshop
- Convenient location near schools, parks, and amenities
EER: 1.0
Land Size: 825m2.
Unimproved Value: $1,300,000 (2023)
Land Rates: $6,869 p.a
Land Tax: (only payable if rented) $13,169 p.a
Note all figures and measurements are approximate
Inspect
Contact agent
Listing agent
Welcome to 8 Walker Crescent, Griffith. A unique example of 1950's charm in a highly desirable location
Step inside to discover a light-filled living area with high raked ceilings, a well-appointed and functional kitchen which leads onto a spacious dining room with garden views, perfect for indoor-outdoor living and entertaining.
The master bedroom features a built-in robe, providing a peaceful retreat, while the additional bedrooms offer ample space for family members or guests with the convenience of two bathrooms.
A large established garden surrounds the property, providing a tranquil setting for relaxation or outdoor dining. The flat, 825sqm block with a north-easterly orientation offers the perfect opportunity for redevelopment or to build your new home.
Situated close to Manuka Village, Griffith shops, the Kingston foreshore, quality schools, and parks, this home provides an ideal position to enjoy the advantages of the lifestyle and amenities of the inner-South.
Don't miss your chance to make this your new dream home.
Features:
- Northeast facing, sun filled home with high raked ceilings
- Two light-filled living areas
- Large functional kitchen
- Spacious dining room opening to a private back garden
- Master bedroom with built-in robes
- Two additional bedrooms with ample space plus study with NBN
- Two bathrooms
- Ducted gas heating, solid fire in main living area, parquetry floors
- Large established garden surrounding the property
- Tranquil setting for relaxation and outdoor dining
- Double tandem carport,
- New Colourbond roof
- Insulated studio workshop
- Convenient location near schools, parks, and amenities
EER: 1.0
Land Size: 825m2.
Unimproved Value: $1,300,000 (2023)
Land Rates: $6,869 p.a
Land Tax: (only payable if rented) $13,169 p.a
Note all figures and measurements are approximate
Read MoreStep inside to discover a light-filled living area with high raked ceilings, a well-appointed and functional kitchen which leads onto a spacious dining room with garden views, perfect for indoor-outdoor living and entertaining.
The master bedroom features a built-in robe, providing a peaceful retreat, while the additional bedrooms offer ample space for family members or guests with the convenience of two bathrooms.
A large established garden surrounds the property, providing a tranquil setting for relaxation or outdoor dining. The flat, 825sqm block with a north-easterly orientation offers the perfect opportunity for redevelopment or to build your new home.
Situated close to Manuka Village, Griffith shops, the Kingston foreshore, quality schools, and parks, this home provides an ideal position to enjoy the advantages of the lifestyle and amenities of the inner-South.
Don't miss your chance to make this your new dream home.
Features:
- Northeast facing, sun filled home with high raked ceilings
- Two light-filled living areas
- Large functional kitchen
- Spacious dining room opening to a private back garden
- Master bedroom with built-in robes
- Two additional bedrooms with ample space plus study with NBN
- Two bathrooms
- Ducted gas heating, solid fire in main living area, parquetry floors
- Large established garden surrounding the property
- Tranquil setting for relaxation and outdoor dining
- Double tandem carport,
- New Colourbond roof
- Insulated studio workshop
- Convenient location near schools, parks, and amenities
EER: 1.0
Land Size: 825m2.
Unimproved Value: $1,300,000 (2023)
Land Rates: $6,869 p.a
Land Tax: (only payable if rented) $13,169 p.a
Note all figures and measurements are approximate
Location
8 Walker Crescent
Griffith ACT 2603
Details
3
2
2
EER: 1.0
House
Auction Saturday, 18 May 11:00 AM On site
Land area: | 825 sqm (approx) |
Welcome to 8 Walker Crescent, Griffith. A unique example of 1950's charm in a highly desirable location
Step inside to discover a light-filled living area with high raked ceilings, a well-appointed and functional kitchen which leads onto a spacious dining room with garden views, perfect for indoor-outdoor living and entertaining.
The master bedroom features a built-in robe, providing a peaceful retreat, while the additional bedrooms offer ample space for family members or guests with the convenience of two bathrooms.
A large established garden surrounds the property, providing a tranquil setting for relaxation or outdoor dining. The flat, 825sqm block with a north-easterly orientation offers the perfect opportunity for redevelopment or to build your new home.
Situated close to Manuka Village, Griffith shops, the Kingston foreshore, quality schools, and parks, this home provides an ideal position to enjoy the advantages of the lifestyle and amenities of the inner-South.
Don't miss your chance to make this your new dream home.
Features:
- Northeast facing, sun filled home with high raked ceilings
- Two light-filled living areas
- Large functional kitchen
- Spacious dining room opening to a private back garden
- Master bedroom with built-in robes
- Two additional bedrooms with ample space plus study with NBN
- Two bathrooms
- Ducted gas heating, solid fire in main living area, parquetry floors
- Large established garden surrounding the property
- Tranquil setting for relaxation and outdoor dining
- Double tandem carport,
- New Colourbond roof
- Insulated studio workshop
- Convenient location near schools, parks, and amenities
EER: 1.0
Land Size: 825m2.
Unimproved Value: $1,300,000 (2023)
Land Rates: $6,869 p.a
Land Tax: (only payable if rented) $13,169 p.a
Note all figures and measurements are approximate
Read MoreStep inside to discover a light-filled living area with high raked ceilings, a well-appointed and functional kitchen which leads onto a spacious dining room with garden views, perfect for indoor-outdoor living and entertaining.
The master bedroom features a built-in robe, providing a peaceful retreat, while the additional bedrooms offer ample space for family members or guests with the convenience of two bathrooms.
A large established garden surrounds the property, providing a tranquil setting for relaxation or outdoor dining. The flat, 825sqm block with a north-easterly orientation offers the perfect opportunity for redevelopment or to build your new home.
Situated close to Manuka Village, Griffith shops, the Kingston foreshore, quality schools, and parks, this home provides an ideal position to enjoy the advantages of the lifestyle and amenities of the inner-South.
Don't miss your chance to make this your new dream home.
Features:
- Northeast facing, sun filled home with high raked ceilings
- Two light-filled living areas
- Large functional kitchen
- Spacious dining room opening to a private back garden
- Master bedroom with built-in robes
- Two additional bedrooms with ample space plus study with NBN
- Two bathrooms
- Ducted gas heating, solid fire in main living area, parquetry floors
- Large established garden surrounding the property
- Tranquil setting for relaxation and outdoor dining
- Double tandem carport,
- New Colourbond roof
- Insulated studio workshop
- Convenient location near schools, parks, and amenities
EER: 1.0
Land Size: 825m2.
Unimproved Value: $1,300,000 (2023)
Land Rates: $6,869 p.a
Land Tax: (only payable if rented) $13,169 p.a
Note all figures and measurements are approximate
Inspect
Contact agent


