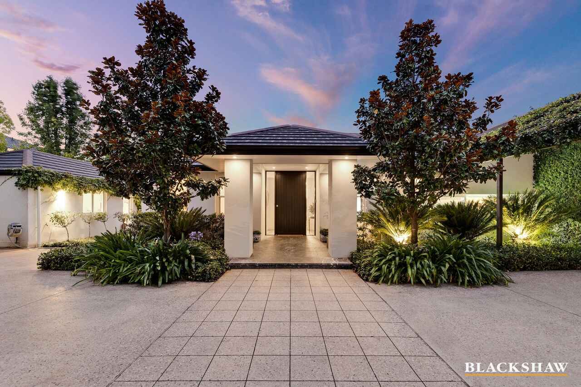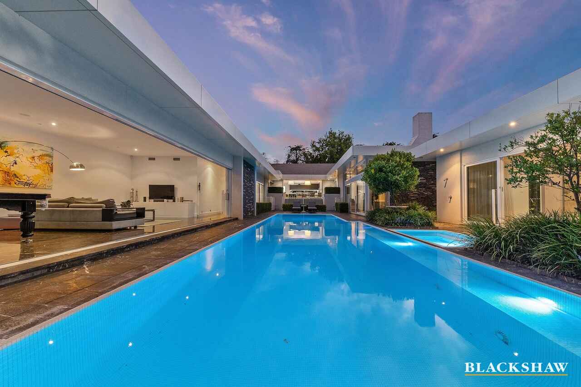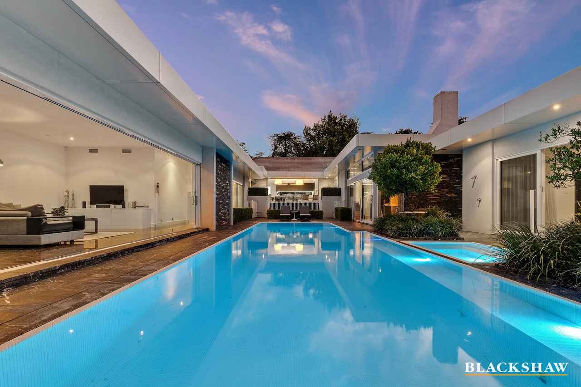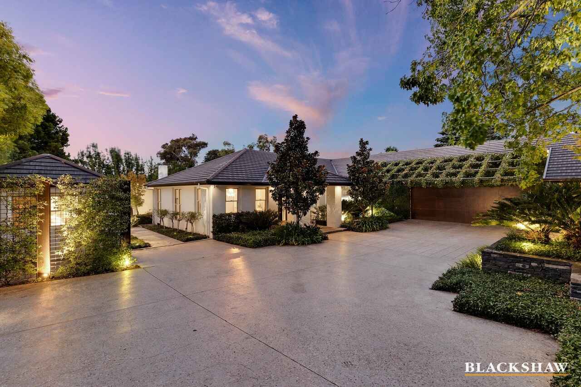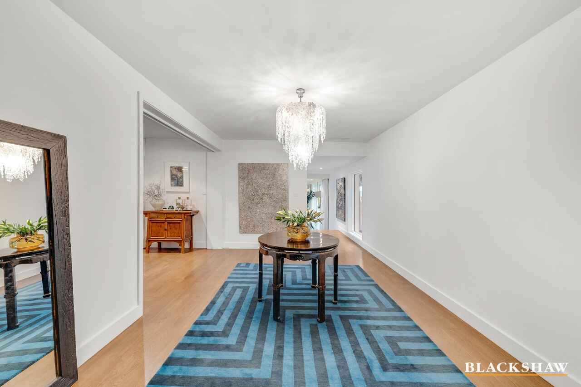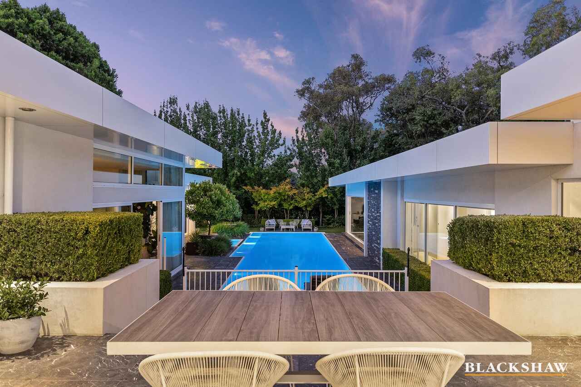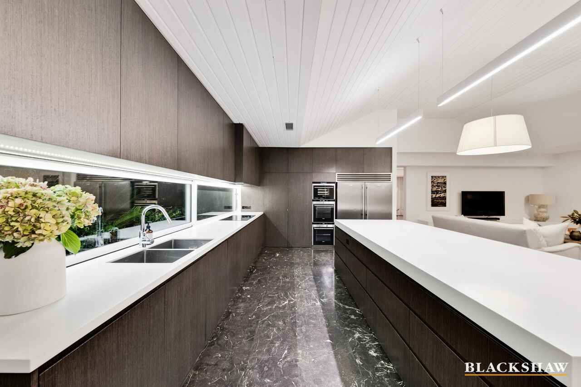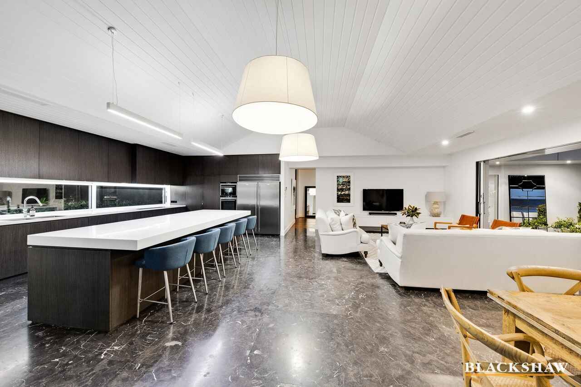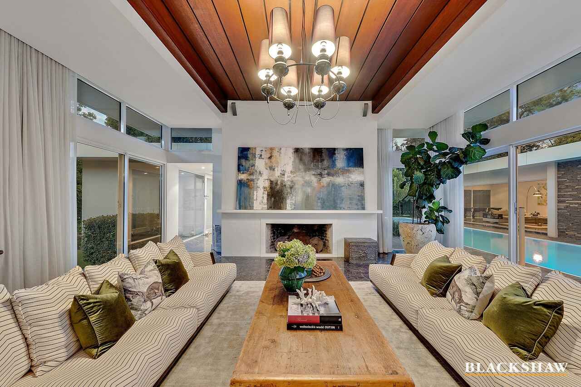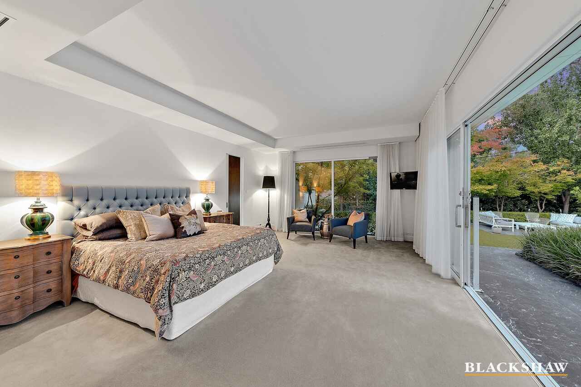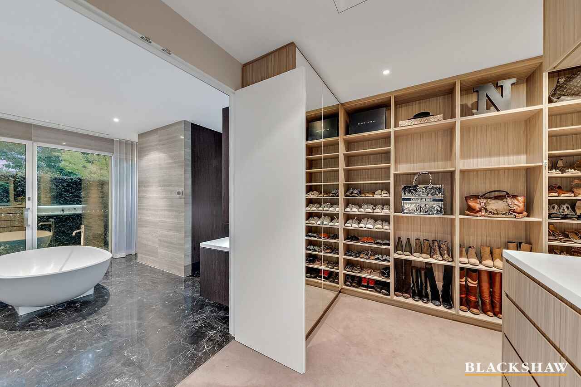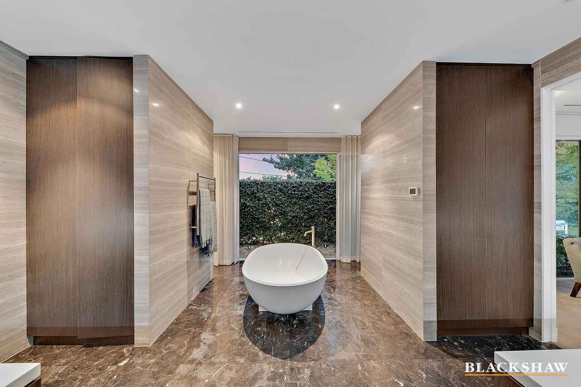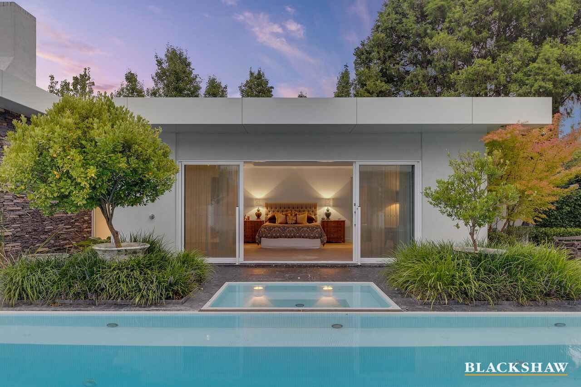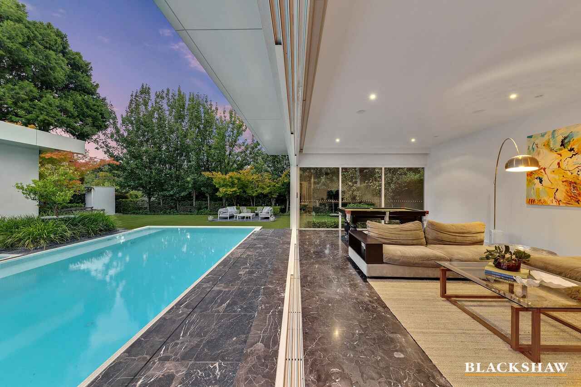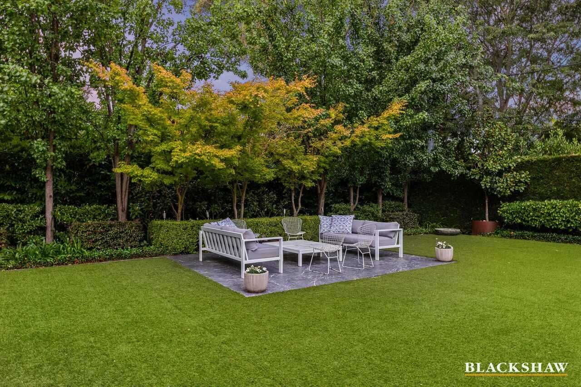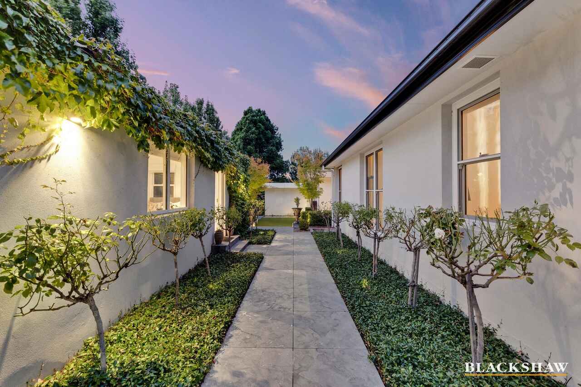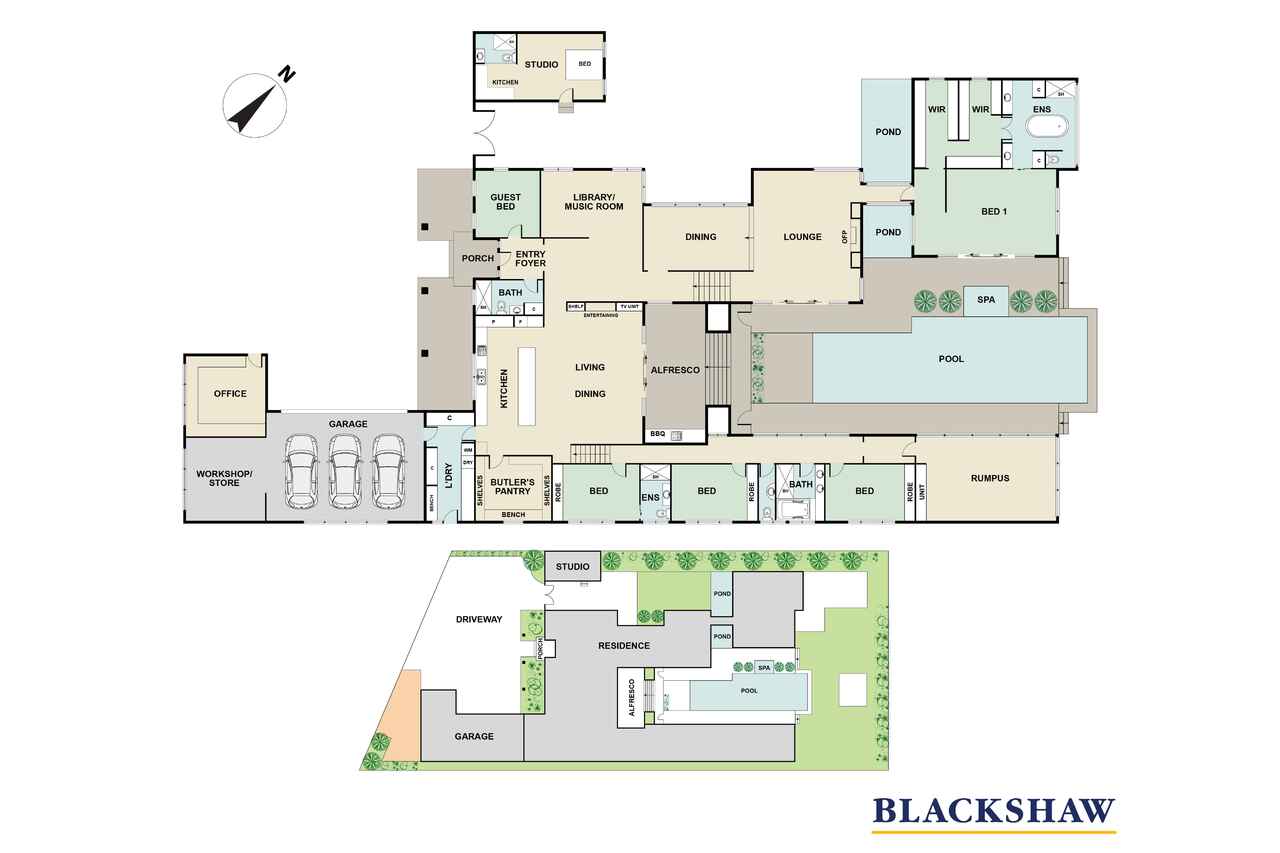Ultimate lifestyle in the heart of old Deakin - Open Sunday 27th...
Sold
Location
81 Dominion Circuit
Deakin ACT 2600
Details
5
4
3
EER: 1.0
House
Auction Sunday, 10 Apr 12:00 PM On site
With an incredible Paul Tilse-led renovation in 2011 that fuses Palm Springs and classic Hollywood glamour with sophisticated contemporary comfort, this soul-soothing home has sublime spaces for socialising, intimate nooks for sitting back and slowing down, and outdoor spaces that are as attractive and luxurious as the indoors.
The U-shaped floorplan provides maximum privacy with a central courtyard and a magnificent 15 metre long white tiled infinity wet edged pool complete with 12-person spa forming the home's picture-perfect nucleus.
Created for the design-loving entertainer, a sunken formal lounge offers a symphony of features. There's the wide-board cedar-lined 5m ceiling, the original fireplace with 3m mantle, and the full-height windows with views to the pool and to a second stunning private courtyard with tranquility ponds and water feature.
Off the lounge are French doors that conveniently lead down to a custom tasting room and the home's wine storage space, able to hold hundreds of fine wines.
From the kitchen, unobstructed views of the shimmering pool across the open-plan family and living area with its soaring beadboard-lined cathedral ceiling, and vistas to lush formal gardens will easily make this the focal point of family living and a favourite spot to gather.
Fully equipped with every imaginable integrated appliance and with a five-seater island and supersized adjacent scullery that includes three workstations, the sensational designer kitchen is a crowd-pleasing catering powerhouse.
Imported black-marble floors that flow from all the living areas to the outdoors provide remarkable continuity, seamlessly tying all of these spaces together.
This is a home that keeps on unveiling astonishing spaces. The palatial master suite has stunning dual aspect over the pool and gardens; a huge ensuite with marble and high end materials and fixtures and views to its own private courtyard; and an envy-evoking bespoke walk-in wardrobe and dressing room.
There's a second bedroom with ensuite with the same opulent selections in all bathrooms throughout, a sunken billards/games room with access to the pool, a charming formal dining room, a versatile room currently used as library/music room, a gym or office annexe or the option to convert to a teenager's retreat, plus a self-contained freestanding studio.
Set in sensational DZ-designed gardens on one of Canberra's blue-ribbon streets within walking distance of elite schools, bushland trails and boutique shopping, homes of this exceptional style and calibre are a true market rarity.
FEATURES
• Architect-extended five-bedroom home plus self-contained studio
• Exclusive street an easy walk to quality schools and shops
• Formal entry with vintage Murano chandelier & European oak timber floor
• Sitting room, or library/music room with double sliding doors and private courtyard garden views
• Dining room with bespoke vintage Scolari light fixture and a full wall of windows looking out to a private courtyard garden
• Sunken lounge with dual-aspect full-height windows, courtyard and pool views and access, cedar-lined 5m ceilings and huge wood fireplace with large mantle
• Sunken wine tasting room off lounge with wine storage for hundreds of bottles
• Open-plan family and dining room with beadboard-lined cathedral ceiling and glass sliding doors with concealed screens and direct access to pool
• Impressive designer kitchen with ribbon window, integrated Siemen's wall and steam ovens, oversized Electrolux fridge/freezer, new Smeg cooktop and Bosch dishwasher, custom timber veneer joinery, Corian benchtops and a 3m island bench that seats five
• Enormous scullery/catering prep room with three workstations, incredible storage, sink, 2nd dishwasher and fittings for a second, plumbed-in refrigerator
• Sunken billiards/games room with custom storage and fully retractable glass doors leading to pool terrace
• Grand master suite with full retractable sliding doors to pool area, luxury ensuite with two dedicated vanities and hidden storage, large shower, separate bathtub + views to a private courtyard
• Bespoke master walk-in wardrobe with natural light, integrated ironing station, mirrored dressing room and extraordinary storage
• Four additional bedrooms, one with luxe ensuite, and a guest bedroom with direct access to a full guest bathroom
• Family bathroom with walk-in storage, floor-to-ceiling marble tiles, double sink and hidden storage
• Additional powder room in bedroom wing
• Large mudroom and laundry with custom storage, dedicated clothes airing and access from the garage
• Gym or home office annexe, or could easily become teenagers retreat with its own entrance
• Ducted vacuuming
• Reverse-cycle heating and air-conditioning throughout
• In-slab hydronic heating, with provision for hydronic radiator heating
• Integrated sound system throughout
• Imported black marble tiles to bathrooms, living areas and outdoor areas
• Freestanding self-contained studio
• Magnificent 15 m white tiled infinity wet edged chlorinated pool with fully automatic cleaning - solar and gas heated - with stacked stone feature wall + 12-person spa
• Outdoor powder room and pool maintenance storage shed
• Double garage with marine-grade-timber automatic door, dedicated workshop and storage
• Additional onsite parking space
• Designer gardens with professionally installed lighting, multiple courtyards, water features, poolside garden terrace, an avenue of Manchurian pears, Japanese maples, magnolias, conifer privacy hedging, creeping figs, to name a few - and fully integrated irrigation + water tank
• Back-to-base alarm system
Read MoreThe U-shaped floorplan provides maximum privacy with a central courtyard and a magnificent 15 metre long white tiled infinity wet edged pool complete with 12-person spa forming the home's picture-perfect nucleus.
Created for the design-loving entertainer, a sunken formal lounge offers a symphony of features. There's the wide-board cedar-lined 5m ceiling, the original fireplace with 3m mantle, and the full-height windows with views to the pool and to a second stunning private courtyard with tranquility ponds and water feature.
Off the lounge are French doors that conveniently lead down to a custom tasting room and the home's wine storage space, able to hold hundreds of fine wines.
From the kitchen, unobstructed views of the shimmering pool across the open-plan family and living area with its soaring beadboard-lined cathedral ceiling, and vistas to lush formal gardens will easily make this the focal point of family living and a favourite spot to gather.
Fully equipped with every imaginable integrated appliance and with a five-seater island and supersized adjacent scullery that includes three workstations, the sensational designer kitchen is a crowd-pleasing catering powerhouse.
Imported black-marble floors that flow from all the living areas to the outdoors provide remarkable continuity, seamlessly tying all of these spaces together.
This is a home that keeps on unveiling astonishing spaces. The palatial master suite has stunning dual aspect over the pool and gardens; a huge ensuite with marble and high end materials and fixtures and views to its own private courtyard; and an envy-evoking bespoke walk-in wardrobe and dressing room.
There's a second bedroom with ensuite with the same opulent selections in all bathrooms throughout, a sunken billards/games room with access to the pool, a charming formal dining room, a versatile room currently used as library/music room, a gym or office annexe or the option to convert to a teenager's retreat, plus a self-contained freestanding studio.
Set in sensational DZ-designed gardens on one of Canberra's blue-ribbon streets within walking distance of elite schools, bushland trails and boutique shopping, homes of this exceptional style and calibre are a true market rarity.
FEATURES
• Architect-extended five-bedroom home plus self-contained studio
• Exclusive street an easy walk to quality schools and shops
• Formal entry with vintage Murano chandelier & European oak timber floor
• Sitting room, or library/music room with double sliding doors and private courtyard garden views
• Dining room with bespoke vintage Scolari light fixture and a full wall of windows looking out to a private courtyard garden
• Sunken lounge with dual-aspect full-height windows, courtyard and pool views and access, cedar-lined 5m ceilings and huge wood fireplace with large mantle
• Sunken wine tasting room off lounge with wine storage for hundreds of bottles
• Open-plan family and dining room with beadboard-lined cathedral ceiling and glass sliding doors with concealed screens and direct access to pool
• Impressive designer kitchen with ribbon window, integrated Siemen's wall and steam ovens, oversized Electrolux fridge/freezer, new Smeg cooktop and Bosch dishwasher, custom timber veneer joinery, Corian benchtops and a 3m island bench that seats five
• Enormous scullery/catering prep room with three workstations, incredible storage, sink, 2nd dishwasher and fittings for a second, plumbed-in refrigerator
• Sunken billiards/games room with custom storage and fully retractable glass doors leading to pool terrace
• Grand master suite with full retractable sliding doors to pool area, luxury ensuite with two dedicated vanities and hidden storage, large shower, separate bathtub + views to a private courtyard
• Bespoke master walk-in wardrobe with natural light, integrated ironing station, mirrored dressing room and extraordinary storage
• Four additional bedrooms, one with luxe ensuite, and a guest bedroom with direct access to a full guest bathroom
• Family bathroom with walk-in storage, floor-to-ceiling marble tiles, double sink and hidden storage
• Additional powder room in bedroom wing
• Large mudroom and laundry with custom storage, dedicated clothes airing and access from the garage
• Gym or home office annexe, or could easily become teenagers retreat with its own entrance
• Ducted vacuuming
• Reverse-cycle heating and air-conditioning throughout
• In-slab hydronic heating, with provision for hydronic radiator heating
• Integrated sound system throughout
• Imported black marble tiles to bathrooms, living areas and outdoor areas
• Freestanding self-contained studio
• Magnificent 15 m white tiled infinity wet edged chlorinated pool with fully automatic cleaning - solar and gas heated - with stacked stone feature wall + 12-person spa
• Outdoor powder room and pool maintenance storage shed
• Double garage with marine-grade-timber automatic door, dedicated workshop and storage
• Additional onsite parking space
• Designer gardens with professionally installed lighting, multiple courtyards, water features, poolside garden terrace, an avenue of Manchurian pears, Japanese maples, magnolias, conifer privacy hedging, creeping figs, to name a few - and fully integrated irrigation + water tank
• Back-to-base alarm system
Inspect
Contact agent
Listing agent
With an incredible Paul Tilse-led renovation in 2011 that fuses Palm Springs and classic Hollywood glamour with sophisticated contemporary comfort, this soul-soothing home has sublime spaces for socialising, intimate nooks for sitting back and slowing down, and outdoor spaces that are as attractive and luxurious as the indoors.
The U-shaped floorplan provides maximum privacy with a central courtyard and a magnificent 15 metre long white tiled infinity wet edged pool complete with 12-person spa forming the home's picture-perfect nucleus.
Created for the design-loving entertainer, a sunken formal lounge offers a symphony of features. There's the wide-board cedar-lined 5m ceiling, the original fireplace with 3m mantle, and the full-height windows with views to the pool and to a second stunning private courtyard with tranquility ponds and water feature.
Off the lounge are French doors that conveniently lead down to a custom tasting room and the home's wine storage space, able to hold hundreds of fine wines.
From the kitchen, unobstructed views of the shimmering pool across the open-plan family and living area with its soaring beadboard-lined cathedral ceiling, and vistas to lush formal gardens will easily make this the focal point of family living and a favourite spot to gather.
Fully equipped with every imaginable integrated appliance and with a five-seater island and supersized adjacent scullery that includes three workstations, the sensational designer kitchen is a crowd-pleasing catering powerhouse.
Imported black-marble floors that flow from all the living areas to the outdoors provide remarkable continuity, seamlessly tying all of these spaces together.
This is a home that keeps on unveiling astonishing spaces. The palatial master suite has stunning dual aspect over the pool and gardens; a huge ensuite with marble and high end materials and fixtures and views to its own private courtyard; and an envy-evoking bespoke walk-in wardrobe and dressing room.
There's a second bedroom with ensuite with the same opulent selections in all bathrooms throughout, a sunken billards/games room with access to the pool, a charming formal dining room, a versatile room currently used as library/music room, a gym or office annexe or the option to convert to a teenager's retreat, plus a self-contained freestanding studio.
Set in sensational DZ-designed gardens on one of Canberra's blue-ribbon streets within walking distance of elite schools, bushland trails and boutique shopping, homes of this exceptional style and calibre are a true market rarity.
FEATURES
• Architect-extended five-bedroom home plus self-contained studio
• Exclusive street an easy walk to quality schools and shops
• Formal entry with vintage Murano chandelier & European oak timber floor
• Sitting room, or library/music room with double sliding doors and private courtyard garden views
• Dining room with bespoke vintage Scolari light fixture and a full wall of windows looking out to a private courtyard garden
• Sunken lounge with dual-aspect full-height windows, courtyard and pool views and access, cedar-lined 5m ceilings and huge wood fireplace with large mantle
• Sunken wine tasting room off lounge with wine storage for hundreds of bottles
• Open-plan family and dining room with beadboard-lined cathedral ceiling and glass sliding doors with concealed screens and direct access to pool
• Impressive designer kitchen with ribbon window, integrated Siemen's wall and steam ovens, oversized Electrolux fridge/freezer, new Smeg cooktop and Bosch dishwasher, custom timber veneer joinery, Corian benchtops and a 3m island bench that seats five
• Enormous scullery/catering prep room with three workstations, incredible storage, sink, 2nd dishwasher and fittings for a second, plumbed-in refrigerator
• Sunken billiards/games room with custom storage and fully retractable glass doors leading to pool terrace
• Grand master suite with full retractable sliding doors to pool area, luxury ensuite with two dedicated vanities and hidden storage, large shower, separate bathtub + views to a private courtyard
• Bespoke master walk-in wardrobe with natural light, integrated ironing station, mirrored dressing room and extraordinary storage
• Four additional bedrooms, one with luxe ensuite, and a guest bedroom with direct access to a full guest bathroom
• Family bathroom with walk-in storage, floor-to-ceiling marble tiles, double sink and hidden storage
• Additional powder room in bedroom wing
• Large mudroom and laundry with custom storage, dedicated clothes airing and access from the garage
• Gym or home office annexe, or could easily become teenagers retreat with its own entrance
• Ducted vacuuming
• Reverse-cycle heating and air-conditioning throughout
• In-slab hydronic heating, with provision for hydronic radiator heating
• Integrated sound system throughout
• Imported black marble tiles to bathrooms, living areas and outdoor areas
• Freestanding self-contained studio
• Magnificent 15 m white tiled infinity wet edged chlorinated pool with fully automatic cleaning - solar and gas heated - with stacked stone feature wall + 12-person spa
• Outdoor powder room and pool maintenance storage shed
• Double garage with marine-grade-timber automatic door, dedicated workshop and storage
• Additional onsite parking space
• Designer gardens with professionally installed lighting, multiple courtyards, water features, poolside garden terrace, an avenue of Manchurian pears, Japanese maples, magnolias, conifer privacy hedging, creeping figs, to name a few - and fully integrated irrigation + water tank
• Back-to-base alarm system
Read MoreThe U-shaped floorplan provides maximum privacy with a central courtyard and a magnificent 15 metre long white tiled infinity wet edged pool complete with 12-person spa forming the home's picture-perfect nucleus.
Created for the design-loving entertainer, a sunken formal lounge offers a symphony of features. There's the wide-board cedar-lined 5m ceiling, the original fireplace with 3m mantle, and the full-height windows with views to the pool and to a second stunning private courtyard with tranquility ponds and water feature.
Off the lounge are French doors that conveniently lead down to a custom tasting room and the home's wine storage space, able to hold hundreds of fine wines.
From the kitchen, unobstructed views of the shimmering pool across the open-plan family and living area with its soaring beadboard-lined cathedral ceiling, and vistas to lush formal gardens will easily make this the focal point of family living and a favourite spot to gather.
Fully equipped with every imaginable integrated appliance and with a five-seater island and supersized adjacent scullery that includes three workstations, the sensational designer kitchen is a crowd-pleasing catering powerhouse.
Imported black-marble floors that flow from all the living areas to the outdoors provide remarkable continuity, seamlessly tying all of these spaces together.
This is a home that keeps on unveiling astonishing spaces. The palatial master suite has stunning dual aspect over the pool and gardens; a huge ensuite with marble and high end materials and fixtures and views to its own private courtyard; and an envy-evoking bespoke walk-in wardrobe and dressing room.
There's a second bedroom with ensuite with the same opulent selections in all bathrooms throughout, a sunken billards/games room with access to the pool, a charming formal dining room, a versatile room currently used as library/music room, a gym or office annexe or the option to convert to a teenager's retreat, plus a self-contained freestanding studio.
Set in sensational DZ-designed gardens on one of Canberra's blue-ribbon streets within walking distance of elite schools, bushland trails and boutique shopping, homes of this exceptional style and calibre are a true market rarity.
FEATURES
• Architect-extended five-bedroom home plus self-contained studio
• Exclusive street an easy walk to quality schools and shops
• Formal entry with vintage Murano chandelier & European oak timber floor
• Sitting room, or library/music room with double sliding doors and private courtyard garden views
• Dining room with bespoke vintage Scolari light fixture and a full wall of windows looking out to a private courtyard garden
• Sunken lounge with dual-aspect full-height windows, courtyard and pool views and access, cedar-lined 5m ceilings and huge wood fireplace with large mantle
• Sunken wine tasting room off lounge with wine storage for hundreds of bottles
• Open-plan family and dining room with beadboard-lined cathedral ceiling and glass sliding doors with concealed screens and direct access to pool
• Impressive designer kitchen with ribbon window, integrated Siemen's wall and steam ovens, oversized Electrolux fridge/freezer, new Smeg cooktop and Bosch dishwasher, custom timber veneer joinery, Corian benchtops and a 3m island bench that seats five
• Enormous scullery/catering prep room with three workstations, incredible storage, sink, 2nd dishwasher and fittings for a second, plumbed-in refrigerator
• Sunken billiards/games room with custom storage and fully retractable glass doors leading to pool terrace
• Grand master suite with full retractable sliding doors to pool area, luxury ensuite with two dedicated vanities and hidden storage, large shower, separate bathtub + views to a private courtyard
• Bespoke master walk-in wardrobe with natural light, integrated ironing station, mirrored dressing room and extraordinary storage
• Four additional bedrooms, one with luxe ensuite, and a guest bedroom with direct access to a full guest bathroom
• Family bathroom with walk-in storage, floor-to-ceiling marble tiles, double sink and hidden storage
• Additional powder room in bedroom wing
• Large mudroom and laundry with custom storage, dedicated clothes airing and access from the garage
• Gym or home office annexe, or could easily become teenagers retreat with its own entrance
• Ducted vacuuming
• Reverse-cycle heating and air-conditioning throughout
• In-slab hydronic heating, with provision for hydronic radiator heating
• Integrated sound system throughout
• Imported black marble tiles to bathrooms, living areas and outdoor areas
• Freestanding self-contained studio
• Magnificent 15 m white tiled infinity wet edged chlorinated pool with fully automatic cleaning - solar and gas heated - with stacked stone feature wall + 12-person spa
• Outdoor powder room and pool maintenance storage shed
• Double garage with marine-grade-timber automatic door, dedicated workshop and storage
• Additional onsite parking space
• Designer gardens with professionally installed lighting, multiple courtyards, water features, poolside garden terrace, an avenue of Manchurian pears, Japanese maples, magnolias, conifer privacy hedging, creeping figs, to name a few - and fully integrated irrigation + water tank
• Back-to-base alarm system
Location
81 Dominion Circuit
Deakin ACT 2600
Details
5
4
3
EER: 1.0
House
Auction Sunday, 10 Apr 12:00 PM On site
With an incredible Paul Tilse-led renovation in 2011 that fuses Palm Springs and classic Hollywood glamour with sophisticated contemporary comfort, this soul-soothing home has sublime spaces for socialising, intimate nooks for sitting back and slowing down, and outdoor spaces that are as attractive and luxurious as the indoors.
The U-shaped floorplan provides maximum privacy with a central courtyard and a magnificent 15 metre long white tiled infinity wet edged pool complete with 12-person spa forming the home's picture-perfect nucleus.
Created for the design-loving entertainer, a sunken formal lounge offers a symphony of features. There's the wide-board cedar-lined 5m ceiling, the original fireplace with 3m mantle, and the full-height windows with views to the pool and to a second stunning private courtyard with tranquility ponds and water feature.
Off the lounge are French doors that conveniently lead down to a custom tasting room and the home's wine storage space, able to hold hundreds of fine wines.
From the kitchen, unobstructed views of the shimmering pool across the open-plan family and living area with its soaring beadboard-lined cathedral ceiling, and vistas to lush formal gardens will easily make this the focal point of family living and a favourite spot to gather.
Fully equipped with every imaginable integrated appliance and with a five-seater island and supersized adjacent scullery that includes three workstations, the sensational designer kitchen is a crowd-pleasing catering powerhouse.
Imported black-marble floors that flow from all the living areas to the outdoors provide remarkable continuity, seamlessly tying all of these spaces together.
This is a home that keeps on unveiling astonishing spaces. The palatial master suite has stunning dual aspect over the pool and gardens; a huge ensuite with marble and high end materials and fixtures and views to its own private courtyard; and an envy-evoking bespoke walk-in wardrobe and dressing room.
There's a second bedroom with ensuite with the same opulent selections in all bathrooms throughout, a sunken billards/games room with access to the pool, a charming formal dining room, a versatile room currently used as library/music room, a gym or office annexe or the option to convert to a teenager's retreat, plus a self-contained freestanding studio.
Set in sensational DZ-designed gardens on one of Canberra's blue-ribbon streets within walking distance of elite schools, bushland trails and boutique shopping, homes of this exceptional style and calibre are a true market rarity.
FEATURES
• Architect-extended five-bedroom home plus self-contained studio
• Exclusive street an easy walk to quality schools and shops
• Formal entry with vintage Murano chandelier & European oak timber floor
• Sitting room, or library/music room with double sliding doors and private courtyard garden views
• Dining room with bespoke vintage Scolari light fixture and a full wall of windows looking out to a private courtyard garden
• Sunken lounge with dual-aspect full-height windows, courtyard and pool views and access, cedar-lined 5m ceilings and huge wood fireplace with large mantle
• Sunken wine tasting room off lounge with wine storage for hundreds of bottles
• Open-plan family and dining room with beadboard-lined cathedral ceiling and glass sliding doors with concealed screens and direct access to pool
• Impressive designer kitchen with ribbon window, integrated Siemen's wall and steam ovens, oversized Electrolux fridge/freezer, new Smeg cooktop and Bosch dishwasher, custom timber veneer joinery, Corian benchtops and a 3m island bench that seats five
• Enormous scullery/catering prep room with three workstations, incredible storage, sink, 2nd dishwasher and fittings for a second, plumbed-in refrigerator
• Sunken billiards/games room with custom storage and fully retractable glass doors leading to pool terrace
• Grand master suite with full retractable sliding doors to pool area, luxury ensuite with two dedicated vanities and hidden storage, large shower, separate bathtub + views to a private courtyard
• Bespoke master walk-in wardrobe with natural light, integrated ironing station, mirrored dressing room and extraordinary storage
• Four additional bedrooms, one with luxe ensuite, and a guest bedroom with direct access to a full guest bathroom
• Family bathroom with walk-in storage, floor-to-ceiling marble tiles, double sink and hidden storage
• Additional powder room in bedroom wing
• Large mudroom and laundry with custom storage, dedicated clothes airing and access from the garage
• Gym or home office annexe, or could easily become teenagers retreat with its own entrance
• Ducted vacuuming
• Reverse-cycle heating and air-conditioning throughout
• In-slab hydronic heating, with provision for hydronic radiator heating
• Integrated sound system throughout
• Imported black marble tiles to bathrooms, living areas and outdoor areas
• Freestanding self-contained studio
• Magnificent 15 m white tiled infinity wet edged chlorinated pool with fully automatic cleaning - solar and gas heated - with stacked stone feature wall + 12-person spa
• Outdoor powder room and pool maintenance storage shed
• Double garage with marine-grade-timber automatic door, dedicated workshop and storage
• Additional onsite parking space
• Designer gardens with professionally installed lighting, multiple courtyards, water features, poolside garden terrace, an avenue of Manchurian pears, Japanese maples, magnolias, conifer privacy hedging, creeping figs, to name a few - and fully integrated irrigation + water tank
• Back-to-base alarm system
Read MoreThe U-shaped floorplan provides maximum privacy with a central courtyard and a magnificent 15 metre long white tiled infinity wet edged pool complete with 12-person spa forming the home's picture-perfect nucleus.
Created for the design-loving entertainer, a sunken formal lounge offers a symphony of features. There's the wide-board cedar-lined 5m ceiling, the original fireplace with 3m mantle, and the full-height windows with views to the pool and to a second stunning private courtyard with tranquility ponds and water feature.
Off the lounge are French doors that conveniently lead down to a custom tasting room and the home's wine storage space, able to hold hundreds of fine wines.
From the kitchen, unobstructed views of the shimmering pool across the open-plan family and living area with its soaring beadboard-lined cathedral ceiling, and vistas to lush formal gardens will easily make this the focal point of family living and a favourite spot to gather.
Fully equipped with every imaginable integrated appliance and with a five-seater island and supersized adjacent scullery that includes three workstations, the sensational designer kitchen is a crowd-pleasing catering powerhouse.
Imported black-marble floors that flow from all the living areas to the outdoors provide remarkable continuity, seamlessly tying all of these spaces together.
This is a home that keeps on unveiling astonishing spaces. The palatial master suite has stunning dual aspect over the pool and gardens; a huge ensuite with marble and high end materials and fixtures and views to its own private courtyard; and an envy-evoking bespoke walk-in wardrobe and dressing room.
There's a second bedroom with ensuite with the same opulent selections in all bathrooms throughout, a sunken billards/games room with access to the pool, a charming formal dining room, a versatile room currently used as library/music room, a gym or office annexe or the option to convert to a teenager's retreat, plus a self-contained freestanding studio.
Set in sensational DZ-designed gardens on one of Canberra's blue-ribbon streets within walking distance of elite schools, bushland trails and boutique shopping, homes of this exceptional style and calibre are a true market rarity.
FEATURES
• Architect-extended five-bedroom home plus self-contained studio
• Exclusive street an easy walk to quality schools and shops
• Formal entry with vintage Murano chandelier & European oak timber floor
• Sitting room, or library/music room with double sliding doors and private courtyard garden views
• Dining room with bespoke vintage Scolari light fixture and a full wall of windows looking out to a private courtyard garden
• Sunken lounge with dual-aspect full-height windows, courtyard and pool views and access, cedar-lined 5m ceilings and huge wood fireplace with large mantle
• Sunken wine tasting room off lounge with wine storage for hundreds of bottles
• Open-plan family and dining room with beadboard-lined cathedral ceiling and glass sliding doors with concealed screens and direct access to pool
• Impressive designer kitchen with ribbon window, integrated Siemen's wall and steam ovens, oversized Electrolux fridge/freezer, new Smeg cooktop and Bosch dishwasher, custom timber veneer joinery, Corian benchtops and a 3m island bench that seats five
• Enormous scullery/catering prep room with three workstations, incredible storage, sink, 2nd dishwasher and fittings for a second, plumbed-in refrigerator
• Sunken billiards/games room with custom storage and fully retractable glass doors leading to pool terrace
• Grand master suite with full retractable sliding doors to pool area, luxury ensuite with two dedicated vanities and hidden storage, large shower, separate bathtub + views to a private courtyard
• Bespoke master walk-in wardrobe with natural light, integrated ironing station, mirrored dressing room and extraordinary storage
• Four additional bedrooms, one with luxe ensuite, and a guest bedroom with direct access to a full guest bathroom
• Family bathroom with walk-in storage, floor-to-ceiling marble tiles, double sink and hidden storage
• Additional powder room in bedroom wing
• Large mudroom and laundry with custom storage, dedicated clothes airing and access from the garage
• Gym or home office annexe, or could easily become teenagers retreat with its own entrance
• Ducted vacuuming
• Reverse-cycle heating and air-conditioning throughout
• In-slab hydronic heating, with provision for hydronic radiator heating
• Integrated sound system throughout
• Imported black marble tiles to bathrooms, living areas and outdoor areas
• Freestanding self-contained studio
• Magnificent 15 m white tiled infinity wet edged chlorinated pool with fully automatic cleaning - solar and gas heated - with stacked stone feature wall + 12-person spa
• Outdoor powder room and pool maintenance storage shed
• Double garage with marine-grade-timber automatic door, dedicated workshop and storage
• Additional onsite parking space
• Designer gardens with professionally installed lighting, multiple courtyards, water features, poolside garden terrace, an avenue of Manchurian pears, Japanese maples, magnolias, conifer privacy hedging, creeping figs, to name a few - and fully integrated irrigation + water tank
• Back-to-base alarm system
Inspect
Contact agent


