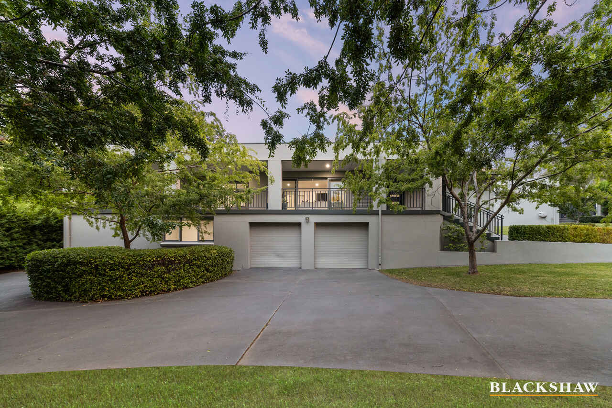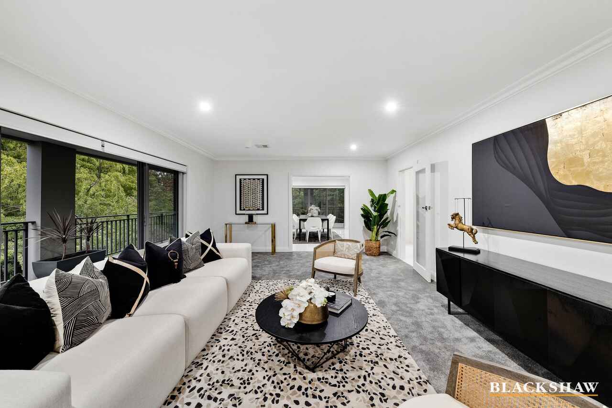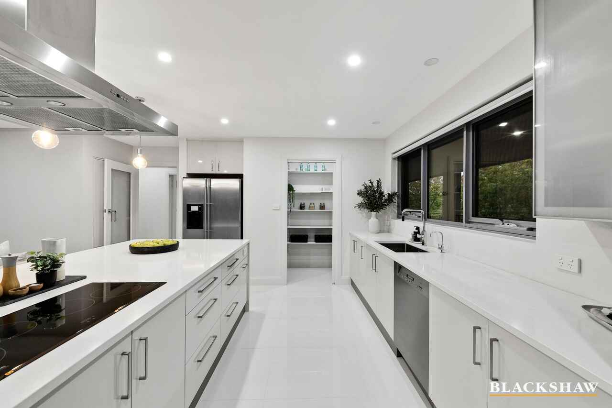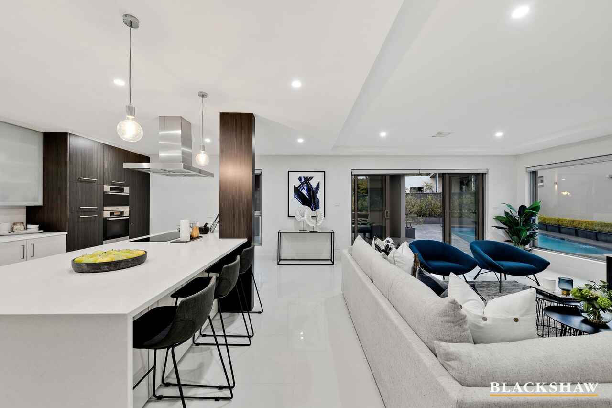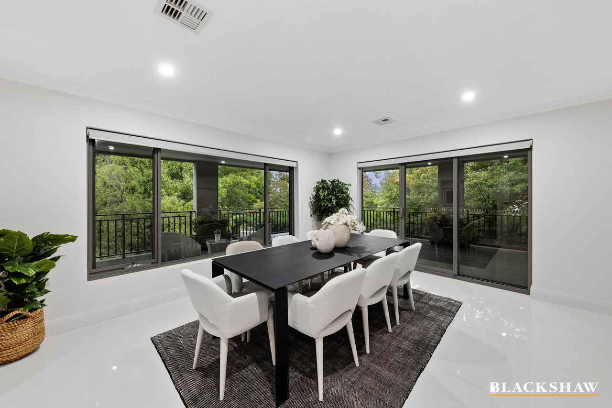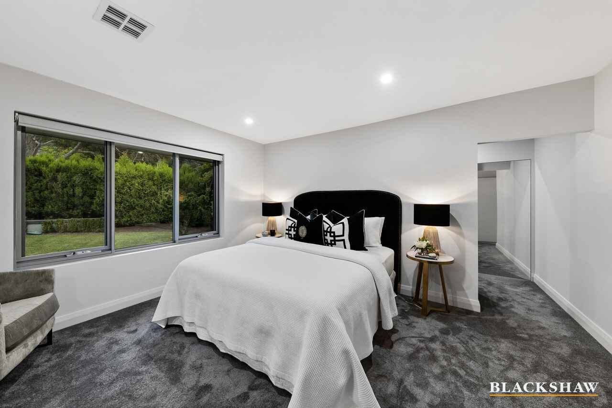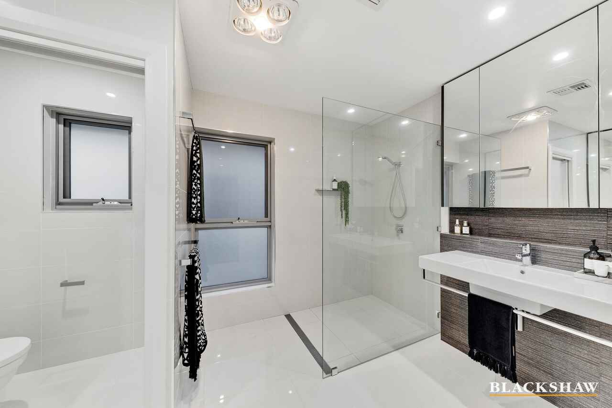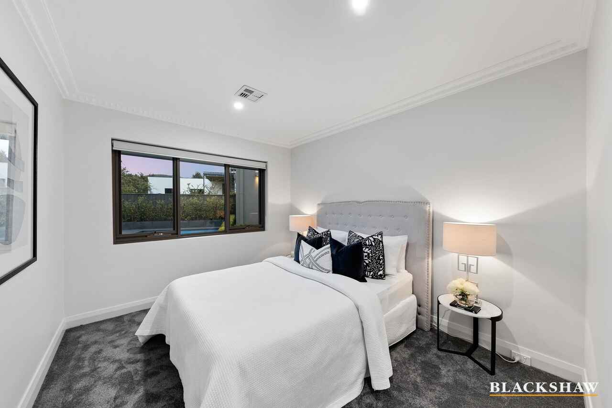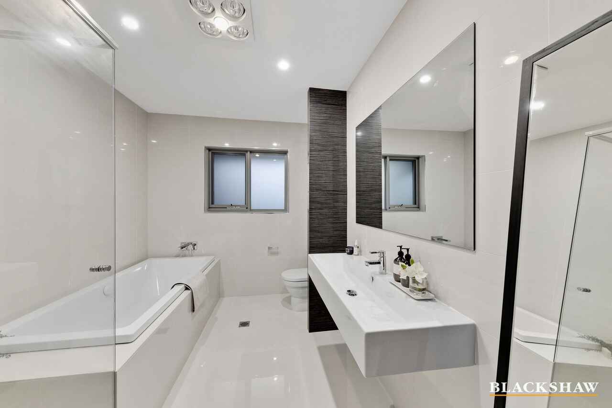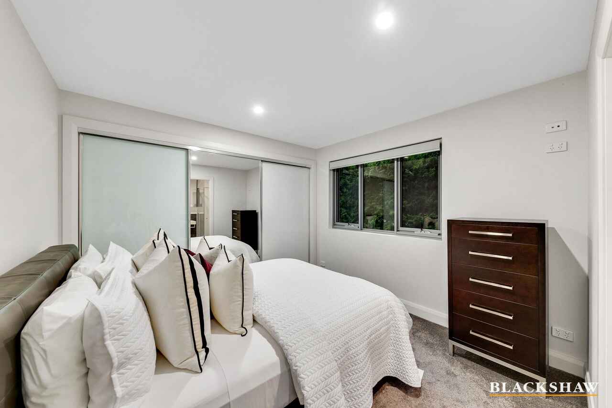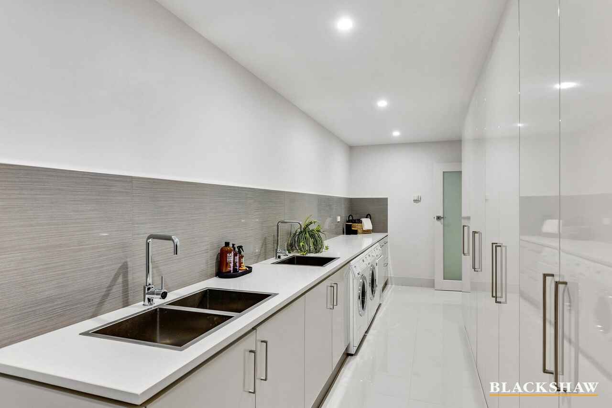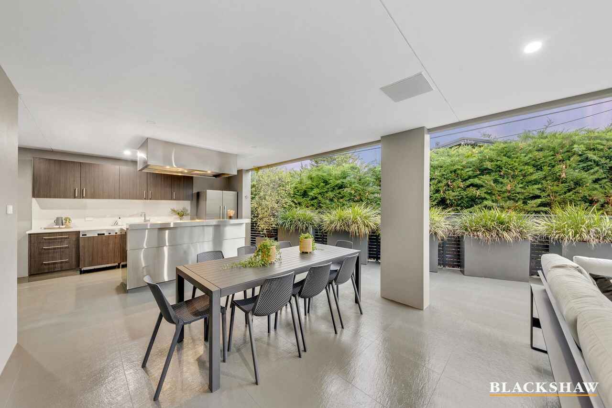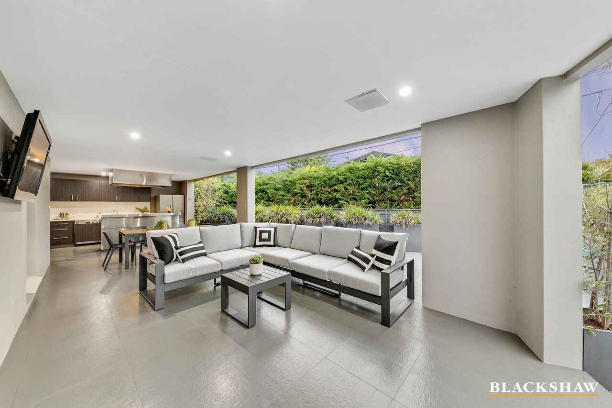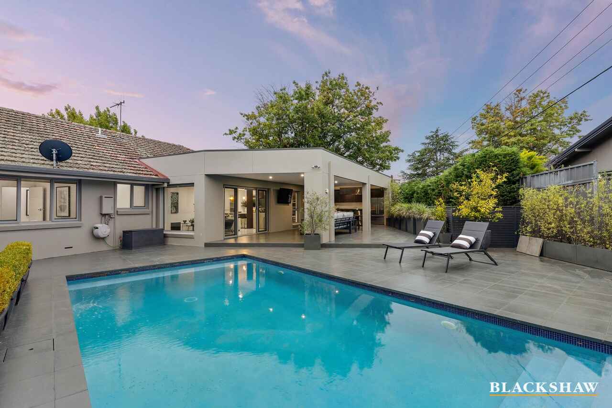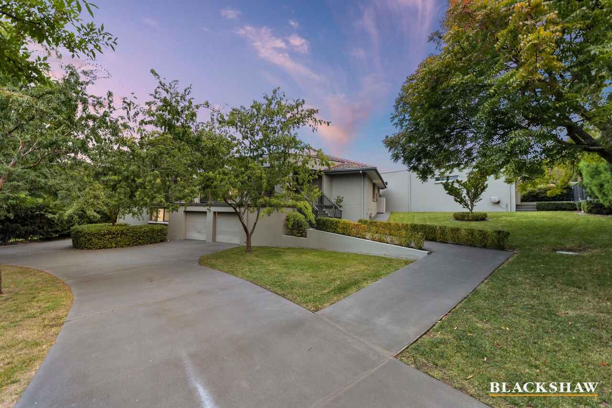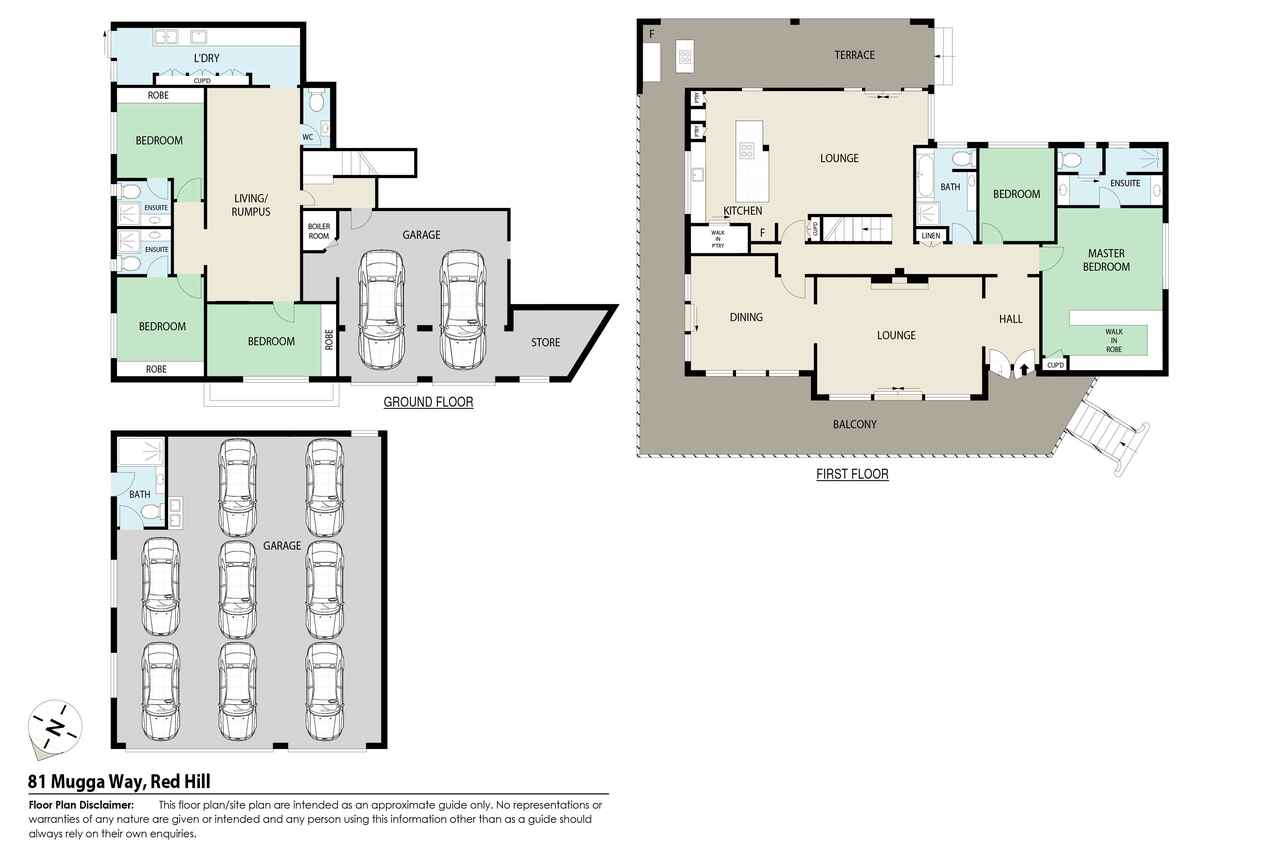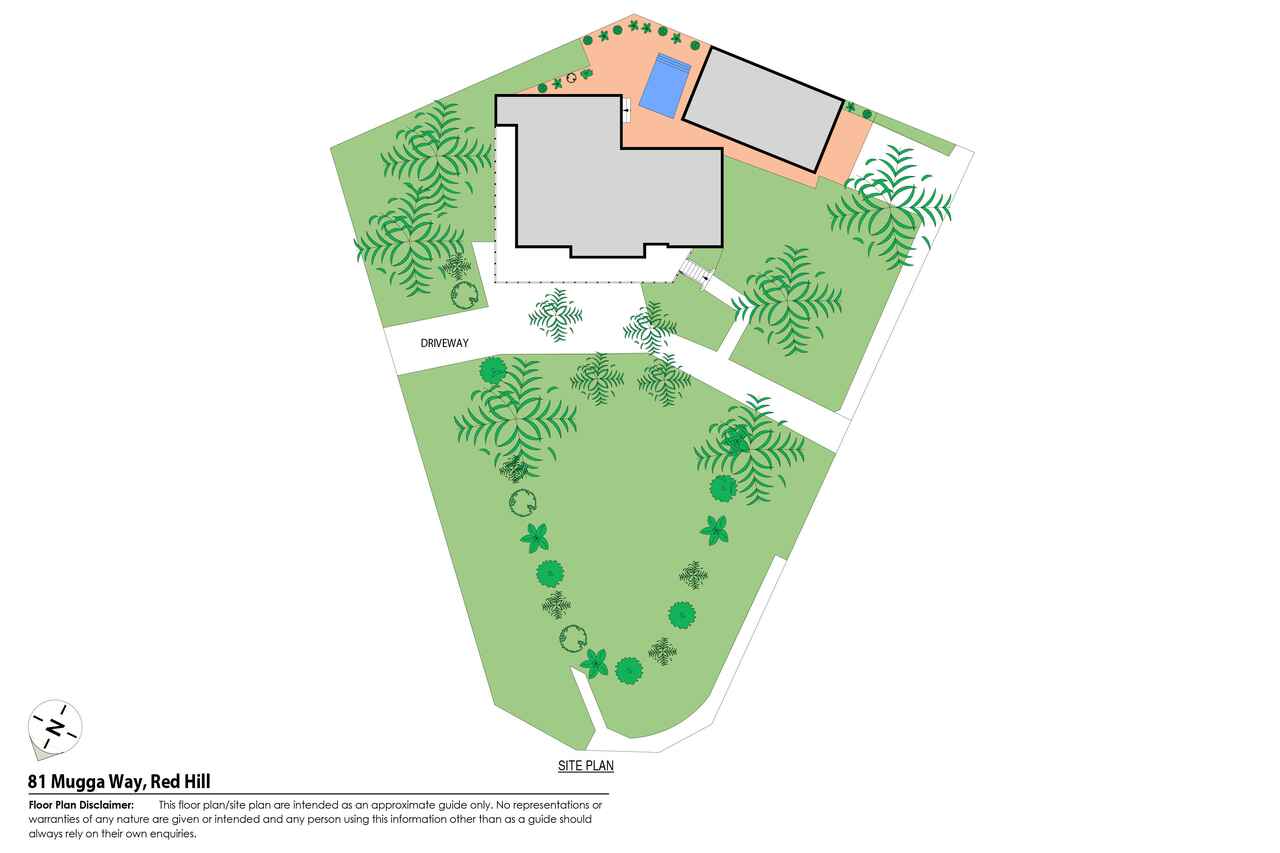Estate-style living on Canberra's 'Golden Mile'
Sold
Location
81 Mugga Way
Red Hill ACT 2603
Details
5
5
10
EER: 2.0
House
Auction Saturday, 30 Apr 01:00 PM On site
Stand on the vast, elevated, covered and wraparound terrace at the front of this mesmerising home and soak up the feeling of peacefulness just moments from Red Hill Nature Reserve, but also close to many of Canberra's popular lifestyle conveniences.
Mature cypress hedging surrounding the front lawns and gardens of this corner property at the junction of Mugga Way and La Perouse Street in amongst beautiful mature trees and a tranquil leafy setting.
It's a scene made for elegant parties where guests have true freedom to circulate and mingle from the front of the home to the rear.
A commercial-grade outdoor kitchen caters well for family and guests, while the heated saltwater pool at the rear creates a shimmering backdrop against the multi-level pool deck's charcoal tiles.
Inside, the sleek and refined décor continues throughout with gleaming interiors that look as if they were completed yesterday.
The formal lounge adjoins a lustrous dining room with dual aspect, and both open to an inviting terrace at the front opening through sliding doors. An as-new contemporary kitchen, meals space and family room also open out to the rear terrace for the ideal indoor-outdoor lifestyle.
A full master suite is peacefully tucked away from all the action on the lower level while two ensuite Queen-sized bedrooms can accommodate any guests who need to stay over. Two additional bedrooms – one upstairs overlooking the pool, and another downstairs with a garden outlook – bring the total here to five.
A sumptuous family bathroom, a lower-level rumpus room with adjacent powder room, an incredible laundry, full ensuite off the pool deck, and garaging for up to 10 cars round out the list of luxury features.
Providing a blue-ribbon address within a few minutes' walk of Canberra Grammar School, multiple primary schools, the Red Hill shops, Red Hill walking trails and with easy access to boutique dining and shopping in Manuka and Kingston, this home epitomises luxe family living.
Features
• 'Golden Mile' address with gated entry off two streets
• Luxury family home over two levels on a 1897sqm block
• Eight-car garage plus additional two-car garage with two storage areas
• Expansive wraparound and elevated covered terrace from front to rear with stylish full-height security gates off the living areas.
• Commercial-grade outdoor kitchen with Italian-made Baron oversize catering-quality grill with rangehood, Miele dishwasher, French-door refrigerator, microwave, quality cupboards and stone benchtops
• Heated saltwater inground swimming pool – also serviced by high-quality full ensuite off the adjacent garage
• Hi-spec kitchen with waterfall-edge stone benchtops, integrated Miele steam and wall ovens and induction cooktop, plumbing for integrated refrigerator, oversized Franke sink, extra-wide island bench that seats three
• Open-plan family room and meals area overlooking the pool
• Master bedroom with large walk-in wardrobe plus ensuite with quality fixtures, frameless walk-in shower, full-height tiles two separate vanities and hidden storage
• Ground-level second bedroom off the formal entry that could become a study overlooking the pool
• Family bathroom with German-made Kaldewei bath, Grohe fixtures and oversized sink
• Lower-ground-level accommodation comprising two ensuite bedrooms, a third bedroom, and a powder room all off a substantial media/rumpus room and with internal access to the secondary garage
• Extensive laundry with both a double sink and an extra single sink, two integrated Miele washing machines, an integrated Miele dryer and quality joinery with amazing storage and worktop spaces
Read MoreMature cypress hedging surrounding the front lawns and gardens of this corner property at the junction of Mugga Way and La Perouse Street in amongst beautiful mature trees and a tranquil leafy setting.
It's a scene made for elegant parties where guests have true freedom to circulate and mingle from the front of the home to the rear.
A commercial-grade outdoor kitchen caters well for family and guests, while the heated saltwater pool at the rear creates a shimmering backdrop against the multi-level pool deck's charcoal tiles.
Inside, the sleek and refined décor continues throughout with gleaming interiors that look as if they were completed yesterday.
The formal lounge adjoins a lustrous dining room with dual aspect, and both open to an inviting terrace at the front opening through sliding doors. An as-new contemporary kitchen, meals space and family room also open out to the rear terrace for the ideal indoor-outdoor lifestyle.
A full master suite is peacefully tucked away from all the action on the lower level while two ensuite Queen-sized bedrooms can accommodate any guests who need to stay over. Two additional bedrooms – one upstairs overlooking the pool, and another downstairs with a garden outlook – bring the total here to five.
A sumptuous family bathroom, a lower-level rumpus room with adjacent powder room, an incredible laundry, full ensuite off the pool deck, and garaging for up to 10 cars round out the list of luxury features.
Providing a blue-ribbon address within a few minutes' walk of Canberra Grammar School, multiple primary schools, the Red Hill shops, Red Hill walking trails and with easy access to boutique dining and shopping in Manuka and Kingston, this home epitomises luxe family living.
Features
• 'Golden Mile' address with gated entry off two streets
• Luxury family home over two levels on a 1897sqm block
• Eight-car garage plus additional two-car garage with two storage areas
• Expansive wraparound and elevated covered terrace from front to rear with stylish full-height security gates off the living areas.
• Commercial-grade outdoor kitchen with Italian-made Baron oversize catering-quality grill with rangehood, Miele dishwasher, French-door refrigerator, microwave, quality cupboards and stone benchtops
• Heated saltwater inground swimming pool – also serviced by high-quality full ensuite off the adjacent garage
• Hi-spec kitchen with waterfall-edge stone benchtops, integrated Miele steam and wall ovens and induction cooktop, plumbing for integrated refrigerator, oversized Franke sink, extra-wide island bench that seats three
• Open-plan family room and meals area overlooking the pool
• Master bedroom with large walk-in wardrobe plus ensuite with quality fixtures, frameless walk-in shower, full-height tiles two separate vanities and hidden storage
• Ground-level second bedroom off the formal entry that could become a study overlooking the pool
• Family bathroom with German-made Kaldewei bath, Grohe fixtures and oversized sink
• Lower-ground-level accommodation comprising two ensuite bedrooms, a third bedroom, and a powder room all off a substantial media/rumpus room and with internal access to the secondary garage
• Extensive laundry with both a double sink and an extra single sink, two integrated Miele washing machines, an integrated Miele dryer and quality joinery with amazing storage and worktop spaces
Inspect
Contact agent
Listing agents
Stand on the vast, elevated, covered and wraparound terrace at the front of this mesmerising home and soak up the feeling of peacefulness just moments from Red Hill Nature Reserve, but also close to many of Canberra's popular lifestyle conveniences.
Mature cypress hedging surrounding the front lawns and gardens of this corner property at the junction of Mugga Way and La Perouse Street in amongst beautiful mature trees and a tranquil leafy setting.
It's a scene made for elegant parties where guests have true freedom to circulate and mingle from the front of the home to the rear.
A commercial-grade outdoor kitchen caters well for family and guests, while the heated saltwater pool at the rear creates a shimmering backdrop against the multi-level pool deck's charcoal tiles.
Inside, the sleek and refined décor continues throughout with gleaming interiors that look as if they were completed yesterday.
The formal lounge adjoins a lustrous dining room with dual aspect, and both open to an inviting terrace at the front opening through sliding doors. An as-new contemporary kitchen, meals space and family room also open out to the rear terrace for the ideal indoor-outdoor lifestyle.
A full master suite is peacefully tucked away from all the action on the lower level while two ensuite Queen-sized bedrooms can accommodate any guests who need to stay over. Two additional bedrooms – one upstairs overlooking the pool, and another downstairs with a garden outlook – bring the total here to five.
A sumptuous family bathroom, a lower-level rumpus room with adjacent powder room, an incredible laundry, full ensuite off the pool deck, and garaging for up to 10 cars round out the list of luxury features.
Providing a blue-ribbon address within a few minutes' walk of Canberra Grammar School, multiple primary schools, the Red Hill shops, Red Hill walking trails and with easy access to boutique dining and shopping in Manuka and Kingston, this home epitomises luxe family living.
Features
• 'Golden Mile' address with gated entry off two streets
• Luxury family home over two levels on a 1897sqm block
• Eight-car garage plus additional two-car garage with two storage areas
• Expansive wraparound and elevated covered terrace from front to rear with stylish full-height security gates off the living areas.
• Commercial-grade outdoor kitchen with Italian-made Baron oversize catering-quality grill with rangehood, Miele dishwasher, French-door refrigerator, microwave, quality cupboards and stone benchtops
• Heated saltwater inground swimming pool – also serviced by high-quality full ensuite off the adjacent garage
• Hi-spec kitchen with waterfall-edge stone benchtops, integrated Miele steam and wall ovens and induction cooktop, plumbing for integrated refrigerator, oversized Franke sink, extra-wide island bench that seats three
• Open-plan family room and meals area overlooking the pool
• Master bedroom with large walk-in wardrobe plus ensuite with quality fixtures, frameless walk-in shower, full-height tiles two separate vanities and hidden storage
• Ground-level second bedroom off the formal entry that could become a study overlooking the pool
• Family bathroom with German-made Kaldewei bath, Grohe fixtures and oversized sink
• Lower-ground-level accommodation comprising two ensuite bedrooms, a third bedroom, and a powder room all off a substantial media/rumpus room and with internal access to the secondary garage
• Extensive laundry with both a double sink and an extra single sink, two integrated Miele washing machines, an integrated Miele dryer and quality joinery with amazing storage and worktop spaces
Read MoreMature cypress hedging surrounding the front lawns and gardens of this corner property at the junction of Mugga Way and La Perouse Street in amongst beautiful mature trees and a tranquil leafy setting.
It's a scene made for elegant parties where guests have true freedom to circulate and mingle from the front of the home to the rear.
A commercial-grade outdoor kitchen caters well for family and guests, while the heated saltwater pool at the rear creates a shimmering backdrop against the multi-level pool deck's charcoal tiles.
Inside, the sleek and refined décor continues throughout with gleaming interiors that look as if they were completed yesterday.
The formal lounge adjoins a lustrous dining room with dual aspect, and both open to an inviting terrace at the front opening through sliding doors. An as-new contemporary kitchen, meals space and family room also open out to the rear terrace for the ideal indoor-outdoor lifestyle.
A full master suite is peacefully tucked away from all the action on the lower level while two ensuite Queen-sized bedrooms can accommodate any guests who need to stay over. Two additional bedrooms – one upstairs overlooking the pool, and another downstairs with a garden outlook – bring the total here to five.
A sumptuous family bathroom, a lower-level rumpus room with adjacent powder room, an incredible laundry, full ensuite off the pool deck, and garaging for up to 10 cars round out the list of luxury features.
Providing a blue-ribbon address within a few minutes' walk of Canberra Grammar School, multiple primary schools, the Red Hill shops, Red Hill walking trails and with easy access to boutique dining and shopping in Manuka and Kingston, this home epitomises luxe family living.
Features
• 'Golden Mile' address with gated entry off two streets
• Luxury family home over two levels on a 1897sqm block
• Eight-car garage plus additional two-car garage with two storage areas
• Expansive wraparound and elevated covered terrace from front to rear with stylish full-height security gates off the living areas.
• Commercial-grade outdoor kitchen with Italian-made Baron oversize catering-quality grill with rangehood, Miele dishwasher, French-door refrigerator, microwave, quality cupboards and stone benchtops
• Heated saltwater inground swimming pool – also serviced by high-quality full ensuite off the adjacent garage
• Hi-spec kitchen with waterfall-edge stone benchtops, integrated Miele steam and wall ovens and induction cooktop, plumbing for integrated refrigerator, oversized Franke sink, extra-wide island bench that seats three
• Open-plan family room and meals area overlooking the pool
• Master bedroom with large walk-in wardrobe plus ensuite with quality fixtures, frameless walk-in shower, full-height tiles two separate vanities and hidden storage
• Ground-level second bedroom off the formal entry that could become a study overlooking the pool
• Family bathroom with German-made Kaldewei bath, Grohe fixtures and oversized sink
• Lower-ground-level accommodation comprising two ensuite bedrooms, a third bedroom, and a powder room all off a substantial media/rumpus room and with internal access to the secondary garage
• Extensive laundry with both a double sink and an extra single sink, two integrated Miele washing machines, an integrated Miele dryer and quality joinery with amazing storage and worktop spaces
Location
81 Mugga Way
Red Hill ACT 2603
Details
5
5
10
EER: 2.0
House
Auction Saturday, 30 Apr 01:00 PM On site
Stand on the vast, elevated, covered and wraparound terrace at the front of this mesmerising home and soak up the feeling of peacefulness just moments from Red Hill Nature Reserve, but also close to many of Canberra's popular lifestyle conveniences.
Mature cypress hedging surrounding the front lawns and gardens of this corner property at the junction of Mugga Way and La Perouse Street in amongst beautiful mature trees and a tranquil leafy setting.
It's a scene made for elegant parties where guests have true freedom to circulate and mingle from the front of the home to the rear.
A commercial-grade outdoor kitchen caters well for family and guests, while the heated saltwater pool at the rear creates a shimmering backdrop against the multi-level pool deck's charcoal tiles.
Inside, the sleek and refined décor continues throughout with gleaming interiors that look as if they were completed yesterday.
The formal lounge adjoins a lustrous dining room with dual aspect, and both open to an inviting terrace at the front opening through sliding doors. An as-new contemporary kitchen, meals space and family room also open out to the rear terrace for the ideal indoor-outdoor lifestyle.
A full master suite is peacefully tucked away from all the action on the lower level while two ensuite Queen-sized bedrooms can accommodate any guests who need to stay over. Two additional bedrooms – one upstairs overlooking the pool, and another downstairs with a garden outlook – bring the total here to five.
A sumptuous family bathroom, a lower-level rumpus room with adjacent powder room, an incredible laundry, full ensuite off the pool deck, and garaging for up to 10 cars round out the list of luxury features.
Providing a blue-ribbon address within a few minutes' walk of Canberra Grammar School, multiple primary schools, the Red Hill shops, Red Hill walking trails and with easy access to boutique dining and shopping in Manuka and Kingston, this home epitomises luxe family living.
Features
• 'Golden Mile' address with gated entry off two streets
• Luxury family home over two levels on a 1897sqm block
• Eight-car garage plus additional two-car garage with two storage areas
• Expansive wraparound and elevated covered terrace from front to rear with stylish full-height security gates off the living areas.
• Commercial-grade outdoor kitchen with Italian-made Baron oversize catering-quality grill with rangehood, Miele dishwasher, French-door refrigerator, microwave, quality cupboards and stone benchtops
• Heated saltwater inground swimming pool – also serviced by high-quality full ensuite off the adjacent garage
• Hi-spec kitchen with waterfall-edge stone benchtops, integrated Miele steam and wall ovens and induction cooktop, plumbing for integrated refrigerator, oversized Franke sink, extra-wide island bench that seats three
• Open-plan family room and meals area overlooking the pool
• Master bedroom with large walk-in wardrobe plus ensuite with quality fixtures, frameless walk-in shower, full-height tiles two separate vanities and hidden storage
• Ground-level second bedroom off the formal entry that could become a study overlooking the pool
• Family bathroom with German-made Kaldewei bath, Grohe fixtures and oversized sink
• Lower-ground-level accommodation comprising two ensuite bedrooms, a third bedroom, and a powder room all off a substantial media/rumpus room and with internal access to the secondary garage
• Extensive laundry with both a double sink and an extra single sink, two integrated Miele washing machines, an integrated Miele dryer and quality joinery with amazing storage and worktop spaces
Read MoreMature cypress hedging surrounding the front lawns and gardens of this corner property at the junction of Mugga Way and La Perouse Street in amongst beautiful mature trees and a tranquil leafy setting.
It's a scene made for elegant parties where guests have true freedom to circulate and mingle from the front of the home to the rear.
A commercial-grade outdoor kitchen caters well for family and guests, while the heated saltwater pool at the rear creates a shimmering backdrop against the multi-level pool deck's charcoal tiles.
Inside, the sleek and refined décor continues throughout with gleaming interiors that look as if they were completed yesterday.
The formal lounge adjoins a lustrous dining room with dual aspect, and both open to an inviting terrace at the front opening through sliding doors. An as-new contemporary kitchen, meals space and family room also open out to the rear terrace for the ideal indoor-outdoor lifestyle.
A full master suite is peacefully tucked away from all the action on the lower level while two ensuite Queen-sized bedrooms can accommodate any guests who need to stay over. Two additional bedrooms – one upstairs overlooking the pool, and another downstairs with a garden outlook – bring the total here to five.
A sumptuous family bathroom, a lower-level rumpus room with adjacent powder room, an incredible laundry, full ensuite off the pool deck, and garaging for up to 10 cars round out the list of luxury features.
Providing a blue-ribbon address within a few minutes' walk of Canberra Grammar School, multiple primary schools, the Red Hill shops, Red Hill walking trails and with easy access to boutique dining and shopping in Manuka and Kingston, this home epitomises luxe family living.
Features
• 'Golden Mile' address with gated entry off two streets
• Luxury family home over two levels on a 1897sqm block
• Eight-car garage plus additional two-car garage with two storage areas
• Expansive wraparound and elevated covered terrace from front to rear with stylish full-height security gates off the living areas.
• Commercial-grade outdoor kitchen with Italian-made Baron oversize catering-quality grill with rangehood, Miele dishwasher, French-door refrigerator, microwave, quality cupboards and stone benchtops
• Heated saltwater inground swimming pool – also serviced by high-quality full ensuite off the adjacent garage
• Hi-spec kitchen with waterfall-edge stone benchtops, integrated Miele steam and wall ovens and induction cooktop, plumbing for integrated refrigerator, oversized Franke sink, extra-wide island bench that seats three
• Open-plan family room and meals area overlooking the pool
• Master bedroom with large walk-in wardrobe plus ensuite with quality fixtures, frameless walk-in shower, full-height tiles two separate vanities and hidden storage
• Ground-level second bedroom off the formal entry that could become a study overlooking the pool
• Family bathroom with German-made Kaldewei bath, Grohe fixtures and oversized sink
• Lower-ground-level accommodation comprising two ensuite bedrooms, a third bedroom, and a powder room all off a substantial media/rumpus room and with internal access to the secondary garage
• Extensive laundry with both a double sink and an extra single sink, two integrated Miele washing machines, an integrated Miele dryer and quality joinery with amazing storage and worktop spaces
Inspect
Contact agent


