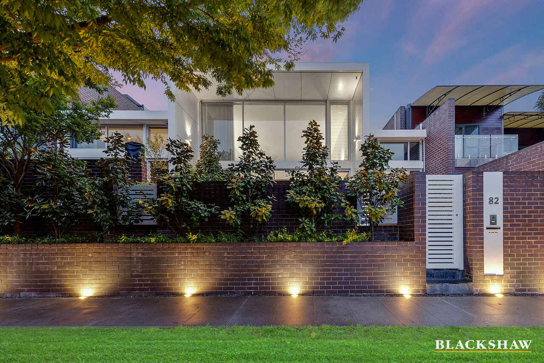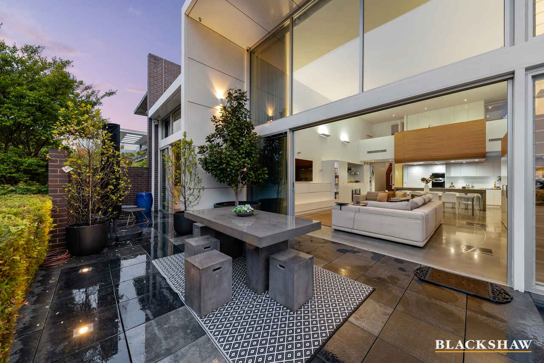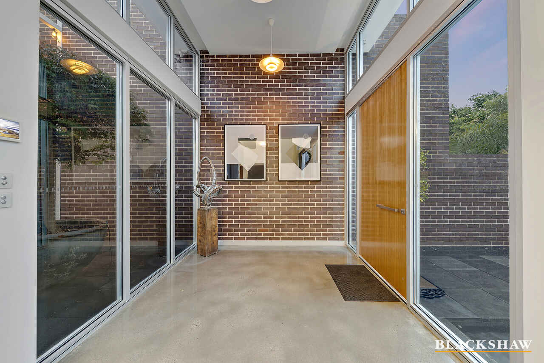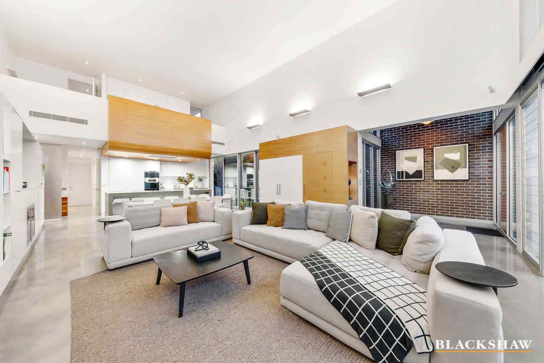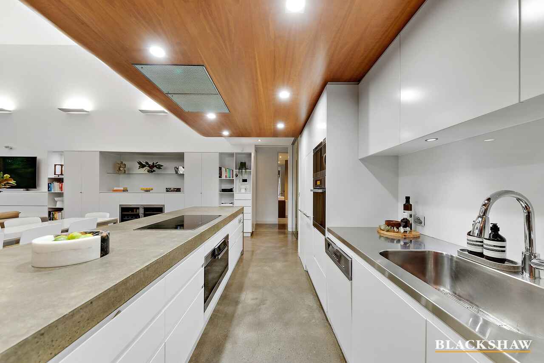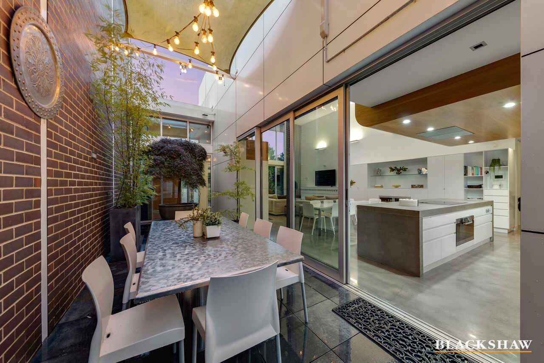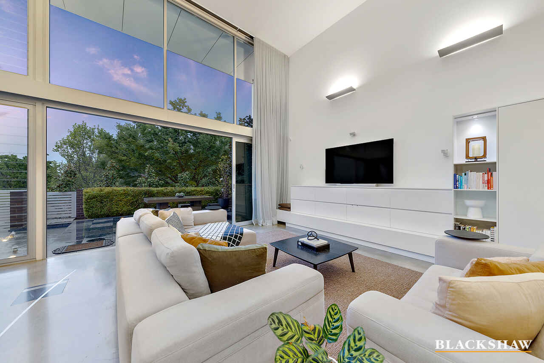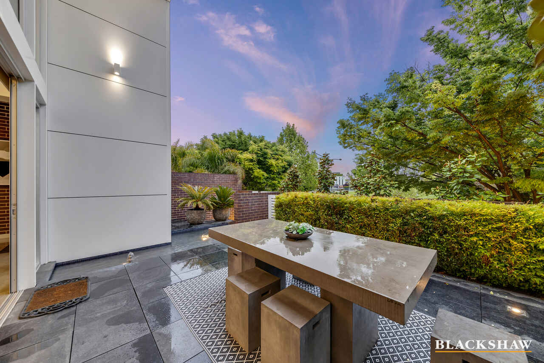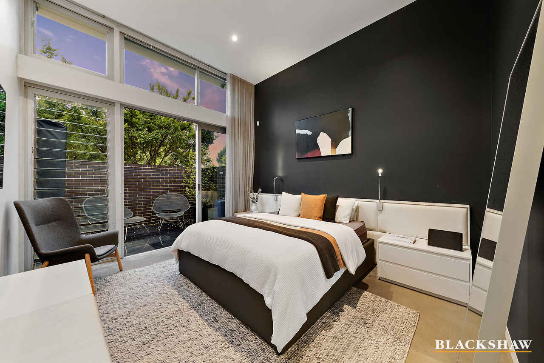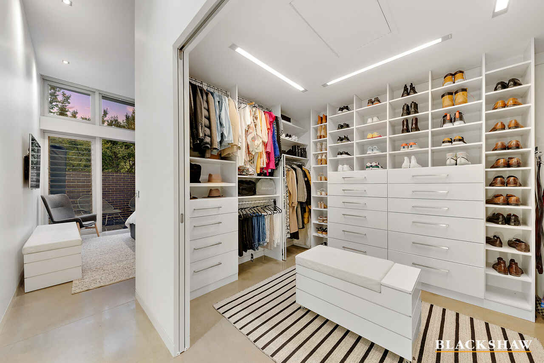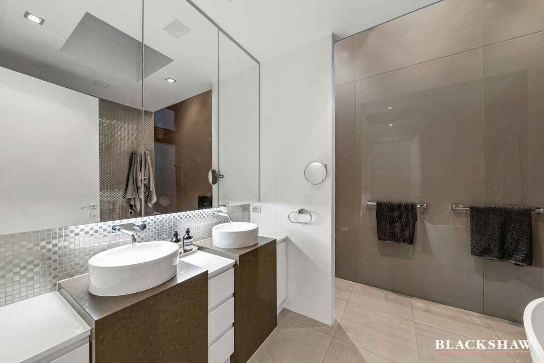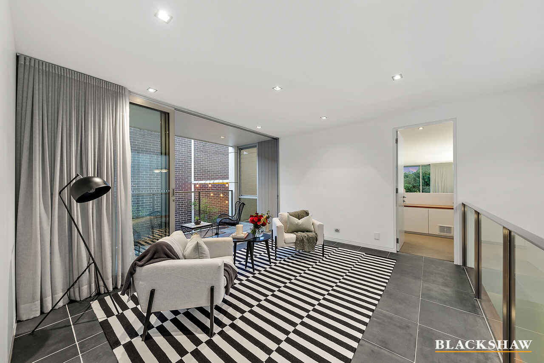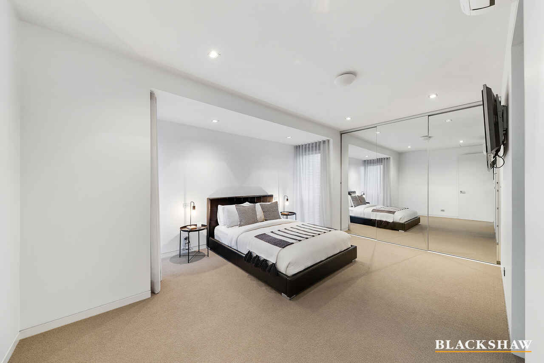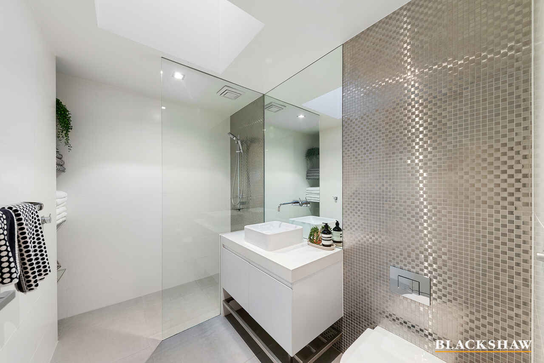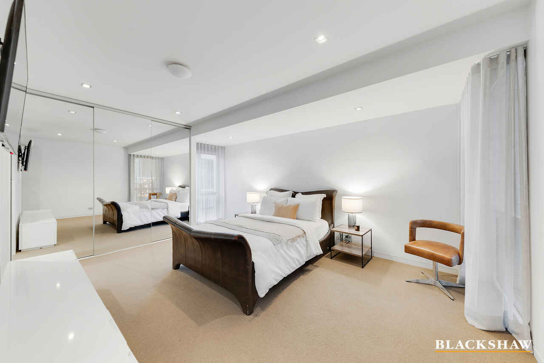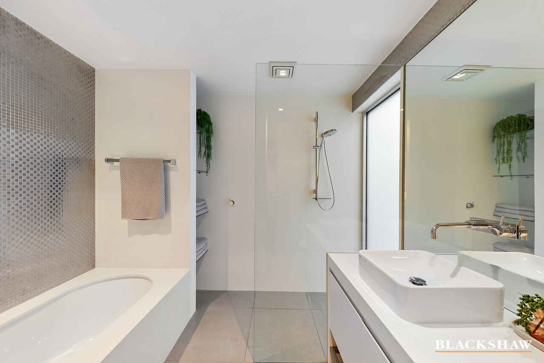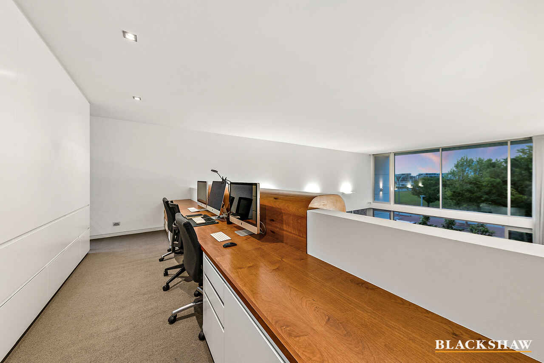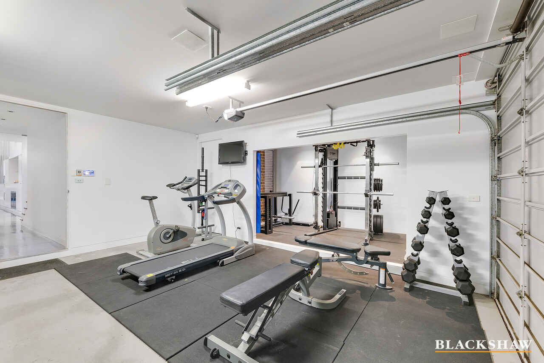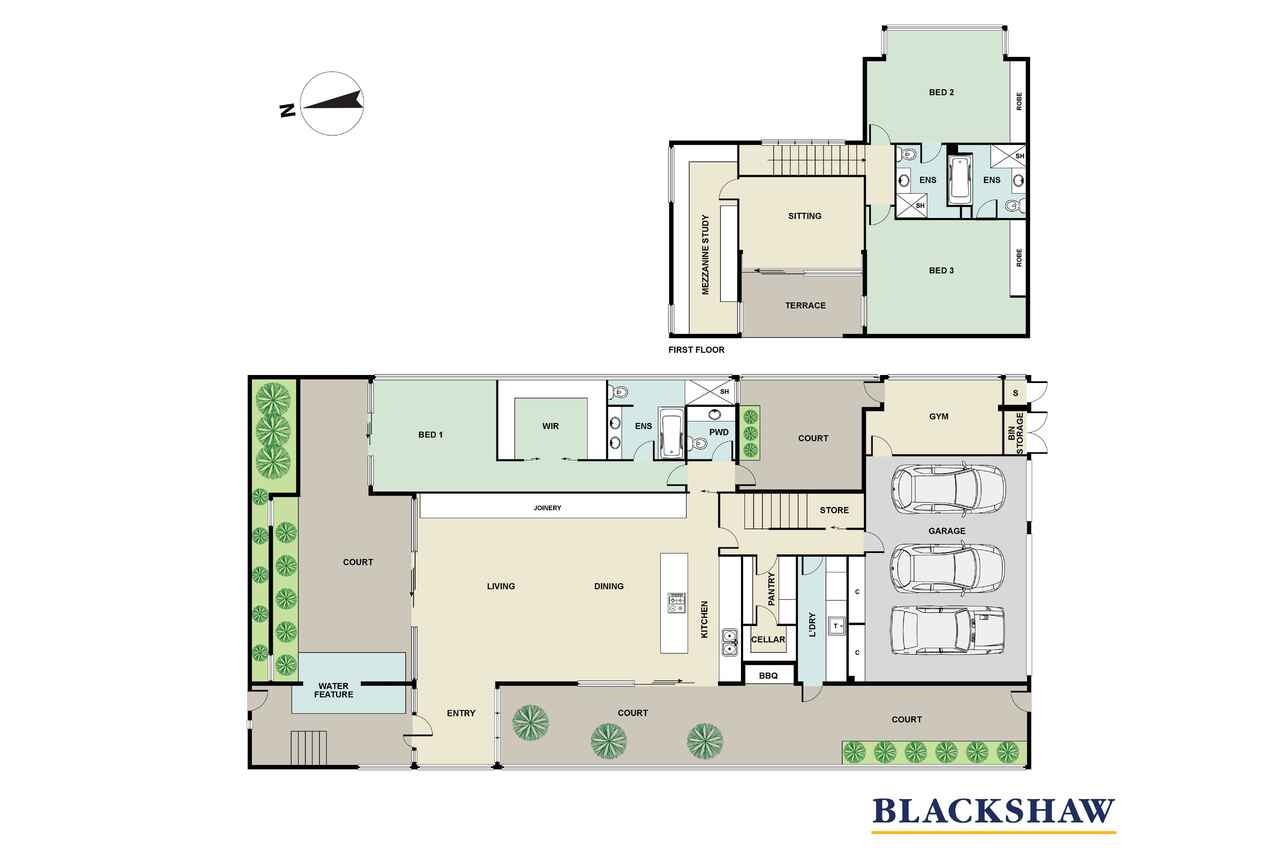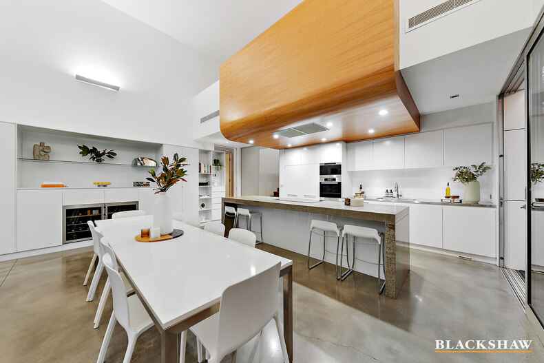High end living. The best of entertaining, just moments from the lake!
Sold
Location
82 Dawes Street
Kingston ACT 2604
Details
3
3
3
EER: 4.0
House
Auction Saturday, 26 Nov 02:00 PM On site
The liberating luxury of double-height ceilings when you walk inside this exceptional lakeside residence proves the theory that a tall room triggers a mindset of positivity, freedom, and creativity. Glorious sunshine, light, and generous space elicits that uplifting and celebratory feeling, as well as a calm and relaxed state. Careful selections have been made with every aspect of the home. Soaring oversized sliding glass doors and windows to the living areas frame northerly blue-sky and directs natural light to illuminate the dynamic volume. Incredible lengths of stylish curtains in the living areas and bedrooms are a highlight. Sleek, premium custom joinery is strategically designed throughout, including the office on the upper level.
It's all about entertaining though in this home, simply an entertainer's delight! This is where some of the best family functions and special events have been hosted. Intelligent design ensures seamless flow outdoors to a serene paved and landscaped bluestone front terrace, complete with the sound of trickling water from water features. An enticing place also to dangle feet when enjoying a summery drop of wine at dusk as the surrounding garden artfully lights up.
Another private entertaining option is the relaxed alfresco terrace positioned conveniently close to the kitchen, with built-in stainless-steel barbeque and custom table. This area channels Melbourne city laneway vibes with its raw brick-wall backdrop, strings of lights and lush green wall of fragrant kitchen garden crowned by an espaliered lemon and bay tree. Mature gardens complement the overall sophisticated feel and combines beautifully with massive maples, and magnolias contained in oversized pots. A tranquil sanctuary to come home to, and an ultra-luxurious, contemporary lifestyle.
Two additional outdoor spaces bring the total to four and includes a second-floor balcony to escape to, as well as a courtyard with raised herb gardens ideally positioned within close range of the kitchen. Adjacent is also a custom floor-heated dog room – luxury for any fur babies.
The kitchen itself is the obvious hub of this home and entertainment central. Catering efficiently for up to 100 guests with its enormous six-seat 60mm-deep concrete island, impressive, curved timber bulkhead, premium range of Miele appliances including an integrated fridge, induction cooktop, bespoke 900mm oven, well-equipped butler's pantry, double integrated Liebherr fridges plus a wine room with 2 Vintec fridges.
The master suite is a calm retreat with leafy views, a sunny terrace, an astutely outfitted walk-in wardrobe with ottoman, and beautiful luxe ensuite. Two guest quarters-both with walk-in wardrobes and premium ensuites-are secluded on the upper level. They enjoy access to a second living space and a segregated triple-workstation office that cantilevers over the ground floor. Once work is finished, the gymnasium off the garage is an ideal convenience appreciated by those with a busy life.
Solar passivity is at its best here, and there's rarely need to fire up the hydronic heating that lays beneath the polished concrete floors with beautiful warmth flowing through in the winter months.
Beyond these magnificent walls lies a playground of a different kind - the vibrant Kingston foreshore with everything from Pilates to pizza and world-class dining to the wetlands. Nearby Norgrove Park is the place to enjoy occasional pop-up picnics courtesy of House of Bubbles. It's quite simply champagne living at its best.
FEATURES
• Exquisite residence close to the Kingston Foreshore
• Formal entry with zoned open-plan living incorporating lounge and dining
with sleek, custom cabinetry
• Concealed study nook behind joinery
• Luxe guest powder room
• Second living space upstairs
• Private north facing outdoor terrace with views to Kingston Foreshore
• Outdoor entertaining area with integrated stainless steel gas barbeque
• 2 additional outdoor spaces, including a courtyard vegetable garden and a balcony off the second-floor
• Designer kitchen with a range of integrated Miele appliances including 3 ovens, induction cooktop, and integrated refrigerator
• 2 Liebherr bar fridges in living/dining area
• Spacious, walk-in the butler's pantry with extensive storage
• Wine room with integrated, temperature controlled Vintec wine fridges
• Additional fridge and freezer in the triple garage
• Oversized laundry with external access + Crimsafe external door
• Spacious Master retreat, featuring a generous elegant walk-in wardrobe, luxury ensuite with dual-sink vanity, freestanding bath and dual-shower
• Two additional king-sized bedrooms, both with built-in wardrobes and luxe ensuites, one with bathtub
• Well-equipped office with metres of storage, custom joinery and ample space for three workstations
• Polished concrete flooring with new hydronic inslab heating
• Bespoke timber features, including rounded bulkhead in the kitchen, staircase, and joinery in the concealed study nook and upstairs office
• Premium soft furnishings, including brand new curtains by Chadwick Designs in the main living room, upstairs living area, as all bedrooms
• 3 car garage – with one car space currently set up as a well-equipped gymnasium
• Reverse-cycle air conditioning units to bedrooms
• Double-glazed anodised aluminium windows
• Automated louvred windows
• Internal vacuum system
• Architectural atmospheric lighting throughout including outdoors
• Bose surround-sound system
• Irrigated and landscaped gardens with custom, in-ground water features, mature crepe myrtles, magnolias, maples, bays and espaliered lemons + raised vegetable/herb garden in courtyard
• 40,000L water tank
• Prime location, moments to Foreshore, close to Kingston, Manuka, & Medical precincts, Parliament House, the Fyshwick Markets, CBD + the Canberra Airport.
.
Read MoreIt's all about entertaining though in this home, simply an entertainer's delight! This is where some of the best family functions and special events have been hosted. Intelligent design ensures seamless flow outdoors to a serene paved and landscaped bluestone front terrace, complete with the sound of trickling water from water features. An enticing place also to dangle feet when enjoying a summery drop of wine at dusk as the surrounding garden artfully lights up.
Another private entertaining option is the relaxed alfresco terrace positioned conveniently close to the kitchen, with built-in stainless-steel barbeque and custom table. This area channels Melbourne city laneway vibes with its raw brick-wall backdrop, strings of lights and lush green wall of fragrant kitchen garden crowned by an espaliered lemon and bay tree. Mature gardens complement the overall sophisticated feel and combines beautifully with massive maples, and magnolias contained in oversized pots. A tranquil sanctuary to come home to, and an ultra-luxurious, contemporary lifestyle.
Two additional outdoor spaces bring the total to four and includes a second-floor balcony to escape to, as well as a courtyard with raised herb gardens ideally positioned within close range of the kitchen. Adjacent is also a custom floor-heated dog room – luxury for any fur babies.
The kitchen itself is the obvious hub of this home and entertainment central. Catering efficiently for up to 100 guests with its enormous six-seat 60mm-deep concrete island, impressive, curved timber bulkhead, premium range of Miele appliances including an integrated fridge, induction cooktop, bespoke 900mm oven, well-equipped butler's pantry, double integrated Liebherr fridges plus a wine room with 2 Vintec fridges.
The master suite is a calm retreat with leafy views, a sunny terrace, an astutely outfitted walk-in wardrobe with ottoman, and beautiful luxe ensuite. Two guest quarters-both with walk-in wardrobes and premium ensuites-are secluded on the upper level. They enjoy access to a second living space and a segregated triple-workstation office that cantilevers over the ground floor. Once work is finished, the gymnasium off the garage is an ideal convenience appreciated by those with a busy life.
Solar passivity is at its best here, and there's rarely need to fire up the hydronic heating that lays beneath the polished concrete floors with beautiful warmth flowing through in the winter months.
Beyond these magnificent walls lies a playground of a different kind - the vibrant Kingston foreshore with everything from Pilates to pizza and world-class dining to the wetlands. Nearby Norgrove Park is the place to enjoy occasional pop-up picnics courtesy of House of Bubbles. It's quite simply champagne living at its best.
FEATURES
• Exquisite residence close to the Kingston Foreshore
• Formal entry with zoned open-plan living incorporating lounge and dining
with sleek, custom cabinetry
• Concealed study nook behind joinery
• Luxe guest powder room
• Second living space upstairs
• Private north facing outdoor terrace with views to Kingston Foreshore
• Outdoor entertaining area with integrated stainless steel gas barbeque
• 2 additional outdoor spaces, including a courtyard vegetable garden and a balcony off the second-floor
• Designer kitchen with a range of integrated Miele appliances including 3 ovens, induction cooktop, and integrated refrigerator
• 2 Liebherr bar fridges in living/dining area
• Spacious, walk-in the butler's pantry with extensive storage
• Wine room with integrated, temperature controlled Vintec wine fridges
• Additional fridge and freezer in the triple garage
• Oversized laundry with external access + Crimsafe external door
• Spacious Master retreat, featuring a generous elegant walk-in wardrobe, luxury ensuite with dual-sink vanity, freestanding bath and dual-shower
• Two additional king-sized bedrooms, both with built-in wardrobes and luxe ensuites, one with bathtub
• Well-equipped office with metres of storage, custom joinery and ample space for three workstations
• Polished concrete flooring with new hydronic inslab heating
• Bespoke timber features, including rounded bulkhead in the kitchen, staircase, and joinery in the concealed study nook and upstairs office
• Premium soft furnishings, including brand new curtains by Chadwick Designs in the main living room, upstairs living area, as all bedrooms
• 3 car garage – with one car space currently set up as a well-equipped gymnasium
• Reverse-cycle air conditioning units to bedrooms
• Double-glazed anodised aluminium windows
• Automated louvred windows
• Internal vacuum system
• Architectural atmospheric lighting throughout including outdoors
• Bose surround-sound system
• Irrigated and landscaped gardens with custom, in-ground water features, mature crepe myrtles, magnolias, maples, bays and espaliered lemons + raised vegetable/herb garden in courtyard
• 40,000L water tank
• Prime location, moments to Foreshore, close to Kingston, Manuka, & Medical precincts, Parliament House, the Fyshwick Markets, CBD + the Canberra Airport.
.
Inspect
Contact agent
Listing agent
The liberating luxury of double-height ceilings when you walk inside this exceptional lakeside residence proves the theory that a tall room triggers a mindset of positivity, freedom, and creativity. Glorious sunshine, light, and generous space elicits that uplifting and celebratory feeling, as well as a calm and relaxed state. Careful selections have been made with every aspect of the home. Soaring oversized sliding glass doors and windows to the living areas frame northerly blue-sky and directs natural light to illuminate the dynamic volume. Incredible lengths of stylish curtains in the living areas and bedrooms are a highlight. Sleek, premium custom joinery is strategically designed throughout, including the office on the upper level.
It's all about entertaining though in this home, simply an entertainer's delight! This is where some of the best family functions and special events have been hosted. Intelligent design ensures seamless flow outdoors to a serene paved and landscaped bluestone front terrace, complete with the sound of trickling water from water features. An enticing place also to dangle feet when enjoying a summery drop of wine at dusk as the surrounding garden artfully lights up.
Another private entertaining option is the relaxed alfresco terrace positioned conveniently close to the kitchen, with built-in stainless-steel barbeque and custom table. This area channels Melbourne city laneway vibes with its raw brick-wall backdrop, strings of lights and lush green wall of fragrant kitchen garden crowned by an espaliered lemon and bay tree. Mature gardens complement the overall sophisticated feel and combines beautifully with massive maples, and magnolias contained in oversized pots. A tranquil sanctuary to come home to, and an ultra-luxurious, contemporary lifestyle.
Two additional outdoor spaces bring the total to four and includes a second-floor balcony to escape to, as well as a courtyard with raised herb gardens ideally positioned within close range of the kitchen. Adjacent is also a custom floor-heated dog room – luxury for any fur babies.
The kitchen itself is the obvious hub of this home and entertainment central. Catering efficiently for up to 100 guests with its enormous six-seat 60mm-deep concrete island, impressive, curved timber bulkhead, premium range of Miele appliances including an integrated fridge, induction cooktop, bespoke 900mm oven, well-equipped butler's pantry, double integrated Liebherr fridges plus a wine room with 2 Vintec fridges.
The master suite is a calm retreat with leafy views, a sunny terrace, an astutely outfitted walk-in wardrobe with ottoman, and beautiful luxe ensuite. Two guest quarters-both with walk-in wardrobes and premium ensuites-are secluded on the upper level. They enjoy access to a second living space and a segregated triple-workstation office that cantilevers over the ground floor. Once work is finished, the gymnasium off the garage is an ideal convenience appreciated by those with a busy life.
Solar passivity is at its best here, and there's rarely need to fire up the hydronic heating that lays beneath the polished concrete floors with beautiful warmth flowing through in the winter months.
Beyond these magnificent walls lies a playground of a different kind - the vibrant Kingston foreshore with everything from Pilates to pizza and world-class dining to the wetlands. Nearby Norgrove Park is the place to enjoy occasional pop-up picnics courtesy of House of Bubbles. It's quite simply champagne living at its best.
FEATURES
• Exquisite residence close to the Kingston Foreshore
• Formal entry with zoned open-plan living incorporating lounge and dining
with sleek, custom cabinetry
• Concealed study nook behind joinery
• Luxe guest powder room
• Second living space upstairs
• Private north facing outdoor terrace with views to Kingston Foreshore
• Outdoor entertaining area with integrated stainless steel gas barbeque
• 2 additional outdoor spaces, including a courtyard vegetable garden and a balcony off the second-floor
• Designer kitchen with a range of integrated Miele appliances including 3 ovens, induction cooktop, and integrated refrigerator
• 2 Liebherr bar fridges in living/dining area
• Spacious, walk-in the butler's pantry with extensive storage
• Wine room with integrated, temperature controlled Vintec wine fridges
• Additional fridge and freezer in the triple garage
• Oversized laundry with external access + Crimsafe external door
• Spacious Master retreat, featuring a generous elegant walk-in wardrobe, luxury ensuite with dual-sink vanity, freestanding bath and dual-shower
• Two additional king-sized bedrooms, both with built-in wardrobes and luxe ensuites, one with bathtub
• Well-equipped office with metres of storage, custom joinery and ample space for three workstations
• Polished concrete flooring with new hydronic inslab heating
• Bespoke timber features, including rounded bulkhead in the kitchen, staircase, and joinery in the concealed study nook and upstairs office
• Premium soft furnishings, including brand new curtains by Chadwick Designs in the main living room, upstairs living area, as all bedrooms
• 3 car garage – with one car space currently set up as a well-equipped gymnasium
• Reverse-cycle air conditioning units to bedrooms
• Double-glazed anodised aluminium windows
• Automated louvred windows
• Internal vacuum system
• Architectural atmospheric lighting throughout including outdoors
• Bose surround-sound system
• Irrigated and landscaped gardens with custom, in-ground water features, mature crepe myrtles, magnolias, maples, bays and espaliered lemons + raised vegetable/herb garden in courtyard
• 40,000L water tank
• Prime location, moments to Foreshore, close to Kingston, Manuka, & Medical precincts, Parliament House, the Fyshwick Markets, CBD + the Canberra Airport.
.
Read MoreIt's all about entertaining though in this home, simply an entertainer's delight! This is where some of the best family functions and special events have been hosted. Intelligent design ensures seamless flow outdoors to a serene paved and landscaped bluestone front terrace, complete with the sound of trickling water from water features. An enticing place also to dangle feet when enjoying a summery drop of wine at dusk as the surrounding garden artfully lights up.
Another private entertaining option is the relaxed alfresco terrace positioned conveniently close to the kitchen, with built-in stainless-steel barbeque and custom table. This area channels Melbourne city laneway vibes with its raw brick-wall backdrop, strings of lights and lush green wall of fragrant kitchen garden crowned by an espaliered lemon and bay tree. Mature gardens complement the overall sophisticated feel and combines beautifully with massive maples, and magnolias contained in oversized pots. A tranquil sanctuary to come home to, and an ultra-luxurious, contemporary lifestyle.
Two additional outdoor spaces bring the total to four and includes a second-floor balcony to escape to, as well as a courtyard with raised herb gardens ideally positioned within close range of the kitchen. Adjacent is also a custom floor-heated dog room – luxury for any fur babies.
The kitchen itself is the obvious hub of this home and entertainment central. Catering efficiently for up to 100 guests with its enormous six-seat 60mm-deep concrete island, impressive, curved timber bulkhead, premium range of Miele appliances including an integrated fridge, induction cooktop, bespoke 900mm oven, well-equipped butler's pantry, double integrated Liebherr fridges plus a wine room with 2 Vintec fridges.
The master suite is a calm retreat with leafy views, a sunny terrace, an astutely outfitted walk-in wardrobe with ottoman, and beautiful luxe ensuite. Two guest quarters-both with walk-in wardrobes and premium ensuites-are secluded on the upper level. They enjoy access to a second living space and a segregated triple-workstation office that cantilevers over the ground floor. Once work is finished, the gymnasium off the garage is an ideal convenience appreciated by those with a busy life.
Solar passivity is at its best here, and there's rarely need to fire up the hydronic heating that lays beneath the polished concrete floors with beautiful warmth flowing through in the winter months.
Beyond these magnificent walls lies a playground of a different kind - the vibrant Kingston foreshore with everything from Pilates to pizza and world-class dining to the wetlands. Nearby Norgrove Park is the place to enjoy occasional pop-up picnics courtesy of House of Bubbles. It's quite simply champagne living at its best.
FEATURES
• Exquisite residence close to the Kingston Foreshore
• Formal entry with zoned open-plan living incorporating lounge and dining
with sleek, custom cabinetry
• Concealed study nook behind joinery
• Luxe guest powder room
• Second living space upstairs
• Private north facing outdoor terrace with views to Kingston Foreshore
• Outdoor entertaining area with integrated stainless steel gas barbeque
• 2 additional outdoor spaces, including a courtyard vegetable garden and a balcony off the second-floor
• Designer kitchen with a range of integrated Miele appliances including 3 ovens, induction cooktop, and integrated refrigerator
• 2 Liebherr bar fridges in living/dining area
• Spacious, walk-in the butler's pantry with extensive storage
• Wine room with integrated, temperature controlled Vintec wine fridges
• Additional fridge and freezer in the triple garage
• Oversized laundry with external access + Crimsafe external door
• Spacious Master retreat, featuring a generous elegant walk-in wardrobe, luxury ensuite with dual-sink vanity, freestanding bath and dual-shower
• Two additional king-sized bedrooms, both with built-in wardrobes and luxe ensuites, one with bathtub
• Well-equipped office with metres of storage, custom joinery and ample space for three workstations
• Polished concrete flooring with new hydronic inslab heating
• Bespoke timber features, including rounded bulkhead in the kitchen, staircase, and joinery in the concealed study nook and upstairs office
• Premium soft furnishings, including brand new curtains by Chadwick Designs in the main living room, upstairs living area, as all bedrooms
• 3 car garage – with one car space currently set up as a well-equipped gymnasium
• Reverse-cycle air conditioning units to bedrooms
• Double-glazed anodised aluminium windows
• Automated louvred windows
• Internal vacuum system
• Architectural atmospheric lighting throughout including outdoors
• Bose surround-sound system
• Irrigated and landscaped gardens with custom, in-ground water features, mature crepe myrtles, magnolias, maples, bays and espaliered lemons + raised vegetable/herb garden in courtyard
• 40,000L water tank
• Prime location, moments to Foreshore, close to Kingston, Manuka, & Medical precincts, Parliament House, the Fyshwick Markets, CBD + the Canberra Airport.
.
Location
82 Dawes Street
Kingston ACT 2604
Details
3
3
3
EER: 4.0
House
Auction Saturday, 26 Nov 02:00 PM On site
The liberating luxury of double-height ceilings when you walk inside this exceptional lakeside residence proves the theory that a tall room triggers a mindset of positivity, freedom, and creativity. Glorious sunshine, light, and generous space elicits that uplifting and celebratory feeling, as well as a calm and relaxed state. Careful selections have been made with every aspect of the home. Soaring oversized sliding glass doors and windows to the living areas frame northerly blue-sky and directs natural light to illuminate the dynamic volume. Incredible lengths of stylish curtains in the living areas and bedrooms are a highlight. Sleek, premium custom joinery is strategically designed throughout, including the office on the upper level.
It's all about entertaining though in this home, simply an entertainer's delight! This is where some of the best family functions and special events have been hosted. Intelligent design ensures seamless flow outdoors to a serene paved and landscaped bluestone front terrace, complete with the sound of trickling water from water features. An enticing place also to dangle feet when enjoying a summery drop of wine at dusk as the surrounding garden artfully lights up.
Another private entertaining option is the relaxed alfresco terrace positioned conveniently close to the kitchen, with built-in stainless-steel barbeque and custom table. This area channels Melbourne city laneway vibes with its raw brick-wall backdrop, strings of lights and lush green wall of fragrant kitchen garden crowned by an espaliered lemon and bay tree. Mature gardens complement the overall sophisticated feel and combines beautifully with massive maples, and magnolias contained in oversized pots. A tranquil sanctuary to come home to, and an ultra-luxurious, contemporary lifestyle.
Two additional outdoor spaces bring the total to four and includes a second-floor balcony to escape to, as well as a courtyard with raised herb gardens ideally positioned within close range of the kitchen. Adjacent is also a custom floor-heated dog room – luxury for any fur babies.
The kitchen itself is the obvious hub of this home and entertainment central. Catering efficiently for up to 100 guests with its enormous six-seat 60mm-deep concrete island, impressive, curved timber bulkhead, premium range of Miele appliances including an integrated fridge, induction cooktop, bespoke 900mm oven, well-equipped butler's pantry, double integrated Liebherr fridges plus a wine room with 2 Vintec fridges.
The master suite is a calm retreat with leafy views, a sunny terrace, an astutely outfitted walk-in wardrobe with ottoman, and beautiful luxe ensuite. Two guest quarters-both with walk-in wardrobes and premium ensuites-are secluded on the upper level. They enjoy access to a second living space and a segregated triple-workstation office that cantilevers over the ground floor. Once work is finished, the gymnasium off the garage is an ideal convenience appreciated by those with a busy life.
Solar passivity is at its best here, and there's rarely need to fire up the hydronic heating that lays beneath the polished concrete floors with beautiful warmth flowing through in the winter months.
Beyond these magnificent walls lies a playground of a different kind - the vibrant Kingston foreshore with everything from Pilates to pizza and world-class dining to the wetlands. Nearby Norgrove Park is the place to enjoy occasional pop-up picnics courtesy of House of Bubbles. It's quite simply champagne living at its best.
FEATURES
• Exquisite residence close to the Kingston Foreshore
• Formal entry with zoned open-plan living incorporating lounge and dining
with sleek, custom cabinetry
• Concealed study nook behind joinery
• Luxe guest powder room
• Second living space upstairs
• Private north facing outdoor terrace with views to Kingston Foreshore
• Outdoor entertaining area with integrated stainless steel gas barbeque
• 2 additional outdoor spaces, including a courtyard vegetable garden and a balcony off the second-floor
• Designer kitchen with a range of integrated Miele appliances including 3 ovens, induction cooktop, and integrated refrigerator
• 2 Liebherr bar fridges in living/dining area
• Spacious, walk-in the butler's pantry with extensive storage
• Wine room with integrated, temperature controlled Vintec wine fridges
• Additional fridge and freezer in the triple garage
• Oversized laundry with external access + Crimsafe external door
• Spacious Master retreat, featuring a generous elegant walk-in wardrobe, luxury ensuite with dual-sink vanity, freestanding bath and dual-shower
• Two additional king-sized bedrooms, both with built-in wardrobes and luxe ensuites, one with bathtub
• Well-equipped office with metres of storage, custom joinery and ample space for three workstations
• Polished concrete flooring with new hydronic inslab heating
• Bespoke timber features, including rounded bulkhead in the kitchen, staircase, and joinery in the concealed study nook and upstairs office
• Premium soft furnishings, including brand new curtains by Chadwick Designs in the main living room, upstairs living area, as all bedrooms
• 3 car garage – with one car space currently set up as a well-equipped gymnasium
• Reverse-cycle air conditioning units to bedrooms
• Double-glazed anodised aluminium windows
• Automated louvred windows
• Internal vacuum system
• Architectural atmospheric lighting throughout including outdoors
• Bose surround-sound system
• Irrigated and landscaped gardens with custom, in-ground water features, mature crepe myrtles, magnolias, maples, bays and espaliered lemons + raised vegetable/herb garden in courtyard
• 40,000L water tank
• Prime location, moments to Foreshore, close to Kingston, Manuka, & Medical precincts, Parliament House, the Fyshwick Markets, CBD + the Canberra Airport.
.
Read MoreIt's all about entertaining though in this home, simply an entertainer's delight! This is where some of the best family functions and special events have been hosted. Intelligent design ensures seamless flow outdoors to a serene paved and landscaped bluestone front terrace, complete with the sound of trickling water from water features. An enticing place also to dangle feet when enjoying a summery drop of wine at dusk as the surrounding garden artfully lights up.
Another private entertaining option is the relaxed alfresco terrace positioned conveniently close to the kitchen, with built-in stainless-steel barbeque and custom table. This area channels Melbourne city laneway vibes with its raw brick-wall backdrop, strings of lights and lush green wall of fragrant kitchen garden crowned by an espaliered lemon and bay tree. Mature gardens complement the overall sophisticated feel and combines beautifully with massive maples, and magnolias contained in oversized pots. A tranquil sanctuary to come home to, and an ultra-luxurious, contemporary lifestyle.
Two additional outdoor spaces bring the total to four and includes a second-floor balcony to escape to, as well as a courtyard with raised herb gardens ideally positioned within close range of the kitchen. Adjacent is also a custom floor-heated dog room – luxury for any fur babies.
The kitchen itself is the obvious hub of this home and entertainment central. Catering efficiently for up to 100 guests with its enormous six-seat 60mm-deep concrete island, impressive, curved timber bulkhead, premium range of Miele appliances including an integrated fridge, induction cooktop, bespoke 900mm oven, well-equipped butler's pantry, double integrated Liebherr fridges plus a wine room with 2 Vintec fridges.
The master suite is a calm retreat with leafy views, a sunny terrace, an astutely outfitted walk-in wardrobe with ottoman, and beautiful luxe ensuite. Two guest quarters-both with walk-in wardrobes and premium ensuites-are secluded on the upper level. They enjoy access to a second living space and a segregated triple-workstation office that cantilevers over the ground floor. Once work is finished, the gymnasium off the garage is an ideal convenience appreciated by those with a busy life.
Solar passivity is at its best here, and there's rarely need to fire up the hydronic heating that lays beneath the polished concrete floors with beautiful warmth flowing through in the winter months.
Beyond these magnificent walls lies a playground of a different kind - the vibrant Kingston foreshore with everything from Pilates to pizza and world-class dining to the wetlands. Nearby Norgrove Park is the place to enjoy occasional pop-up picnics courtesy of House of Bubbles. It's quite simply champagne living at its best.
FEATURES
• Exquisite residence close to the Kingston Foreshore
• Formal entry with zoned open-plan living incorporating lounge and dining
with sleek, custom cabinetry
• Concealed study nook behind joinery
• Luxe guest powder room
• Second living space upstairs
• Private north facing outdoor terrace with views to Kingston Foreshore
• Outdoor entertaining area with integrated stainless steel gas barbeque
• 2 additional outdoor spaces, including a courtyard vegetable garden and a balcony off the second-floor
• Designer kitchen with a range of integrated Miele appliances including 3 ovens, induction cooktop, and integrated refrigerator
• 2 Liebherr bar fridges in living/dining area
• Spacious, walk-in the butler's pantry with extensive storage
• Wine room with integrated, temperature controlled Vintec wine fridges
• Additional fridge and freezer in the triple garage
• Oversized laundry with external access + Crimsafe external door
• Spacious Master retreat, featuring a generous elegant walk-in wardrobe, luxury ensuite with dual-sink vanity, freestanding bath and dual-shower
• Two additional king-sized bedrooms, both with built-in wardrobes and luxe ensuites, one with bathtub
• Well-equipped office with metres of storage, custom joinery and ample space for three workstations
• Polished concrete flooring with new hydronic inslab heating
• Bespoke timber features, including rounded bulkhead in the kitchen, staircase, and joinery in the concealed study nook and upstairs office
• Premium soft furnishings, including brand new curtains by Chadwick Designs in the main living room, upstairs living area, as all bedrooms
• 3 car garage – with one car space currently set up as a well-equipped gymnasium
• Reverse-cycle air conditioning units to bedrooms
• Double-glazed anodised aluminium windows
• Automated louvred windows
• Internal vacuum system
• Architectural atmospheric lighting throughout including outdoors
• Bose surround-sound system
• Irrigated and landscaped gardens with custom, in-ground water features, mature crepe myrtles, magnolias, maples, bays and espaliered lemons + raised vegetable/herb garden in courtyard
• 40,000L water tank
• Prime location, moments to Foreshore, close to Kingston, Manuka, & Medical precincts, Parliament House, the Fyshwick Markets, CBD + the Canberra Airport.
.
Inspect
Contact agent


