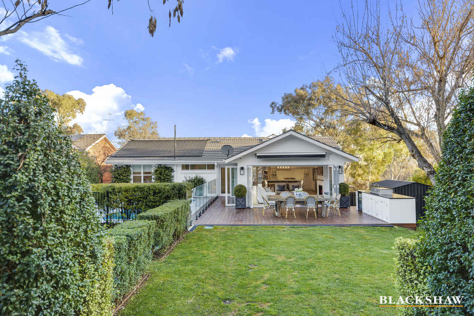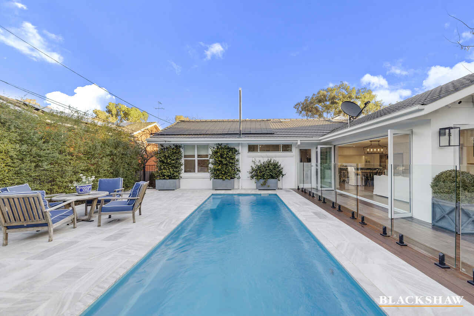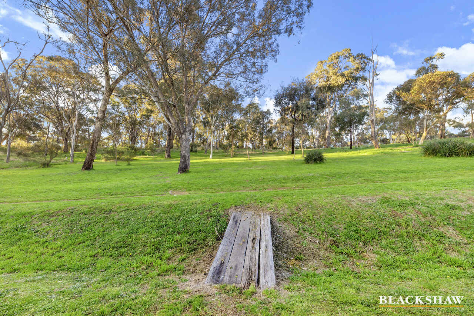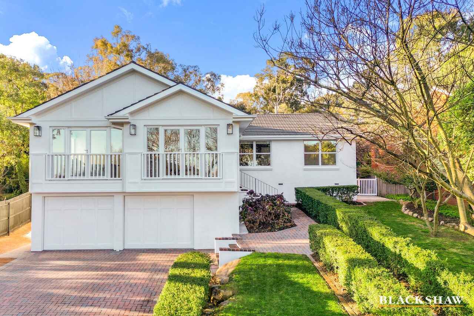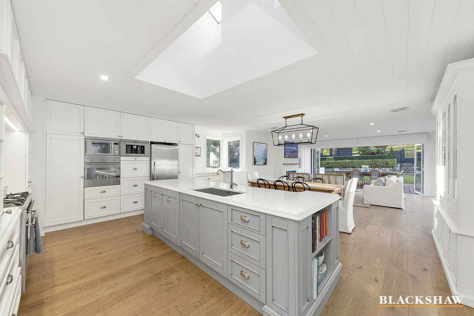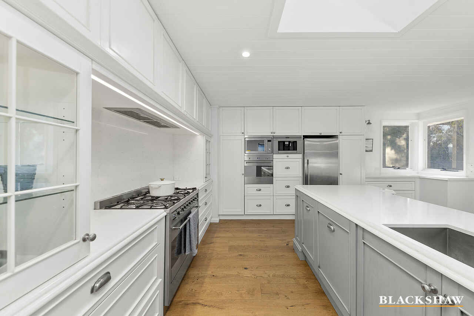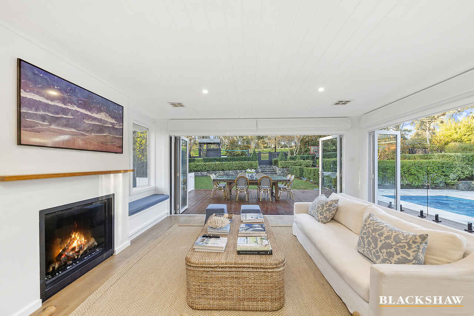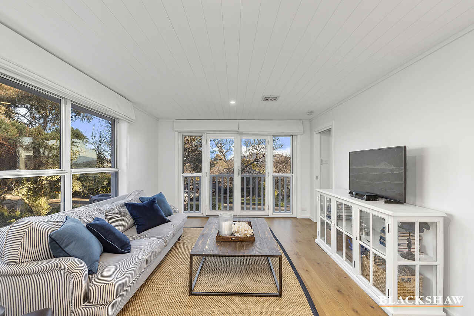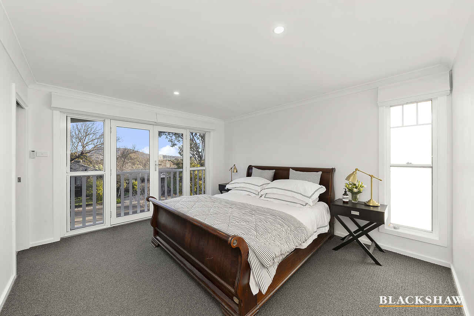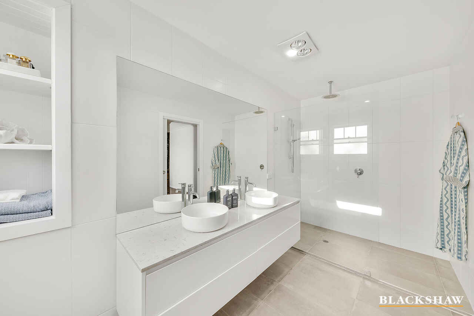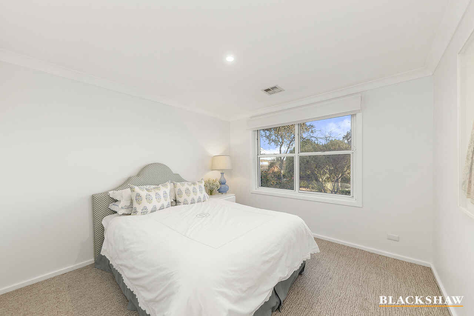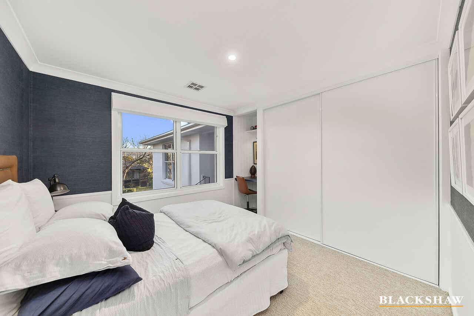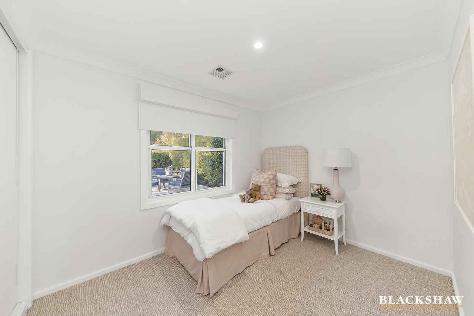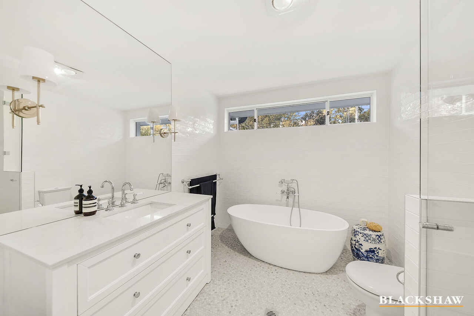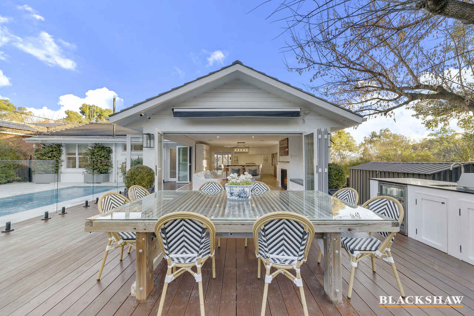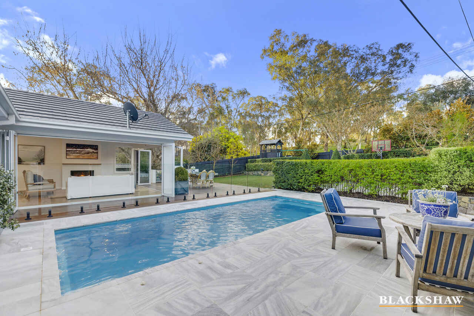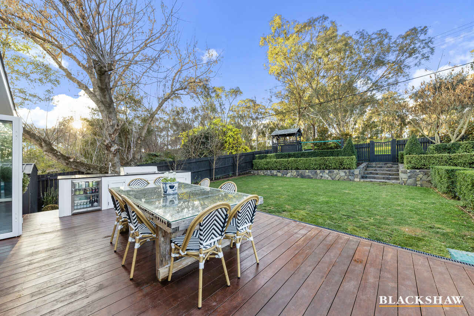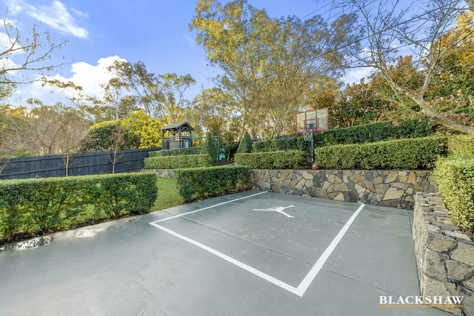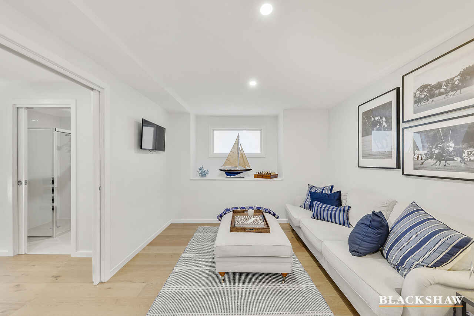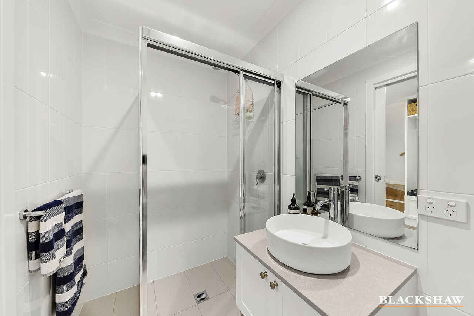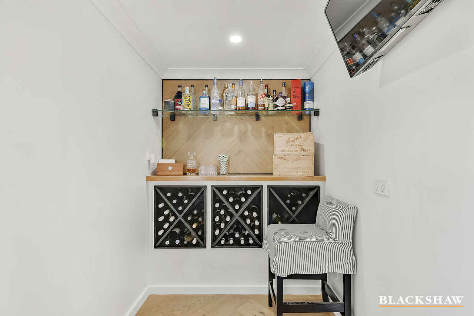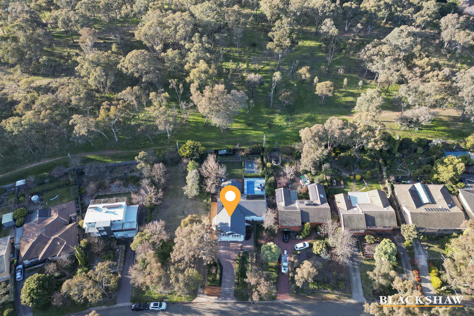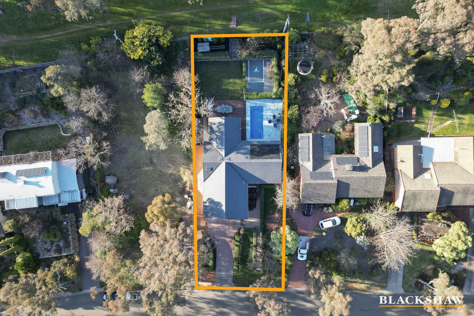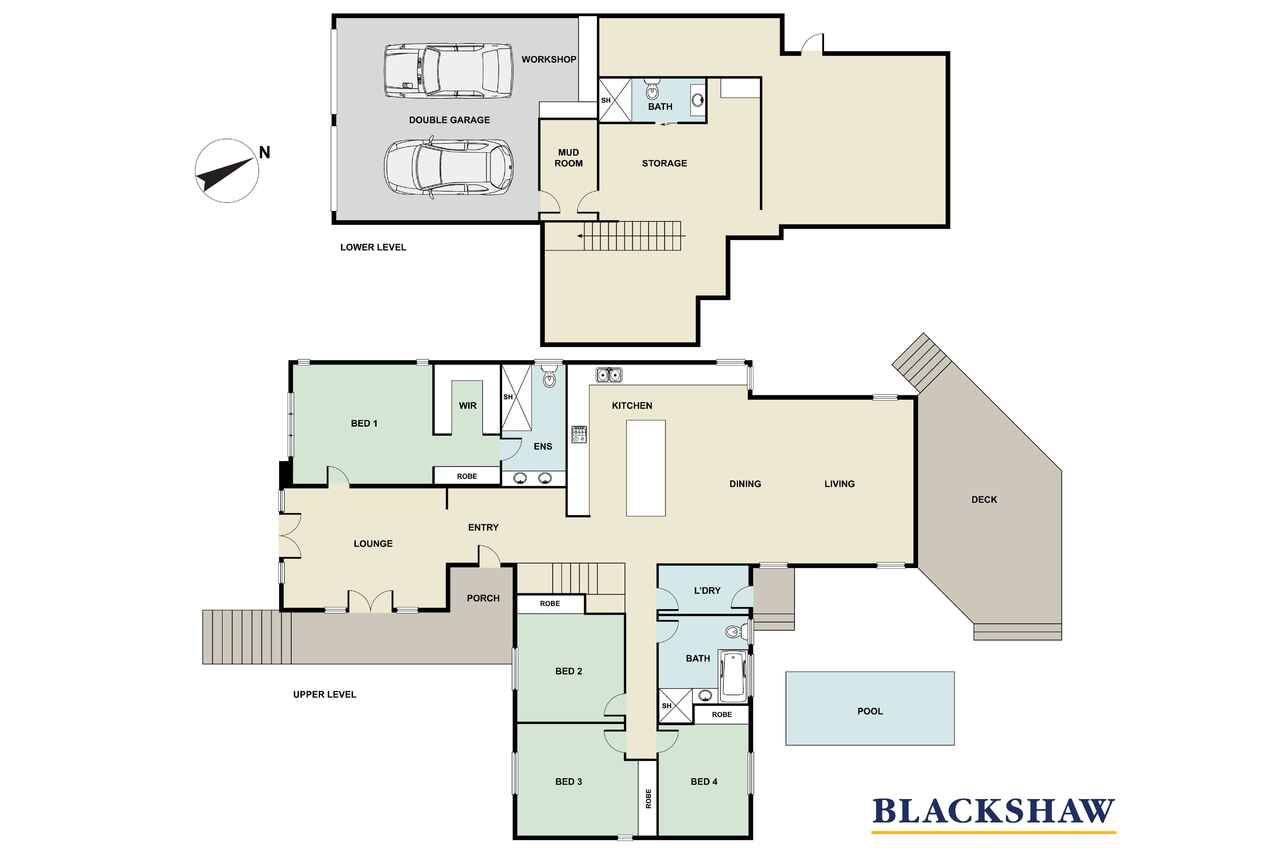Exceptional classic coastal elegance backing Garran reserve
Sold
Location
83 Fitchett Street
Garran ACT 2605
Details
4
3
2
EER: 5.0
House
Auction Saturday, 2 Sep 01:00 PM On site
This understated yet elegant home gives off decidedly US East Coast vibes but its incredible rear yard backs the Garran-Hughes woodland and is all-Australian, with 12 native species of eye-catching parrots among the neighbouring wildlife. Meticulously crafted by a builder and an interior decorator for their own family, it's a home that hums with high-end features but retains a welcoming, relaxed feel.
Much of that is due to an easy flowing floorplan suited to all families which capitalises on its fabulous, elevated site. To the front, a chilled but very stylish loungeroom offers sensational views of the Brindabellas - great in winter when the sun glints off snowcapped peaks, and equally great in summer when Juliet balcony doors open to allow scented summer breezes to waft through.
At the rear, folding glass doors on two entire walls of the family room also open, providing incredible end-to-end airflow as well as easy access to the impressive backyard including a sparkling cerulean pool, half-court basketball zone, lush lawn, children's playground and entertainer's deck with full outdoor kitchen.
Everything you might need to bunker down with the family is here. On the ground level, the envy-inducing man's dream in the double garage which has a bar, workspace and great storage niche and leads to another full bathroom, mudroom, rumpus and a well fitted-out home office. Enjoy the centrality of this location which is in walking distance of Canberra Hospital, desirable schools in Garran and Hughes and the Woden Town Centre.
FEATURES
• Exquisite family home over two levels
• Tightly held street
• Views of Mt Taylor and Brindabellas
• Smart-lock entry
• North to the rear
• VJC feature ceilings
• Double-glazed windows
• Automated blinds
• Wide-plank oak flooring
• Reverse-cycle air conditioning and heating
• Gas log fire to family room
• Designer lighting
• Custom internal doors
• Monaro screens
• 2 x 6-bank stacking windows to family room
• Upholstered love seat
• Kate Walker Design wool carpets to bedrooms
• Textured wall paper fitted to bedroom 2
• King-sized master bedroom with Juliet balconies, walk-in wardrobe and high-spec ensuite featuring double vessel sinks, floating vanity and ceiling-mounted rainfall shower
• Three additional bedrooms, all with built-in wardrobes, one with a built-in desk and one with pool views
• Luxe ensuite and family bathroom with freestanding bathtub, full-height shower, floating vanity, overhead heating
• Impressive stylish kitchen with stone benchtops, skylights, three-seat island with storage, Smeg oversized sink, Smeg appliances including 900mm and 600mm ovens, gas cooktop, integrated dishwasher, Electrolux microwave and coffee machine, additional preparation/serving area
• Separate laundry with access to rear
• Mineral saltwater pool with solar heating, splashdeck, lighting and a cooling marble paver terrace surround
• Entertainer's deck with retractable awning
• Outdoor kitchen featuring bar fridge, Beefeater barbecue and Caesarstone benchtop
• Exceptional kids play areas including a designated ½ court Basketball area with Jordan motif
• Garden shed
• Rear gate to reserve
• Full play set
• Automated irrigation
• Beautiful gardens including modern hydrangeas, camelias, mature magnolia hedge, crepe myrtles
• Dry storage under house
• Trailer or boat bay
Read MoreMuch of that is due to an easy flowing floorplan suited to all families which capitalises on its fabulous, elevated site. To the front, a chilled but very stylish loungeroom offers sensational views of the Brindabellas - great in winter when the sun glints off snowcapped peaks, and equally great in summer when Juliet balcony doors open to allow scented summer breezes to waft through.
At the rear, folding glass doors on two entire walls of the family room also open, providing incredible end-to-end airflow as well as easy access to the impressive backyard including a sparkling cerulean pool, half-court basketball zone, lush lawn, children's playground and entertainer's deck with full outdoor kitchen.
Everything you might need to bunker down with the family is here. On the ground level, the envy-inducing man's dream in the double garage which has a bar, workspace and great storage niche and leads to another full bathroom, mudroom, rumpus and a well fitted-out home office. Enjoy the centrality of this location which is in walking distance of Canberra Hospital, desirable schools in Garran and Hughes and the Woden Town Centre.
FEATURES
• Exquisite family home over two levels
• Tightly held street
• Views of Mt Taylor and Brindabellas
• Smart-lock entry
• North to the rear
• VJC feature ceilings
• Double-glazed windows
• Automated blinds
• Wide-plank oak flooring
• Reverse-cycle air conditioning and heating
• Gas log fire to family room
• Designer lighting
• Custom internal doors
• Monaro screens
• 2 x 6-bank stacking windows to family room
• Upholstered love seat
• Kate Walker Design wool carpets to bedrooms
• Textured wall paper fitted to bedroom 2
• King-sized master bedroom with Juliet balconies, walk-in wardrobe and high-spec ensuite featuring double vessel sinks, floating vanity and ceiling-mounted rainfall shower
• Three additional bedrooms, all with built-in wardrobes, one with a built-in desk and one with pool views
• Luxe ensuite and family bathroom with freestanding bathtub, full-height shower, floating vanity, overhead heating
• Impressive stylish kitchen with stone benchtops, skylights, three-seat island with storage, Smeg oversized sink, Smeg appliances including 900mm and 600mm ovens, gas cooktop, integrated dishwasher, Electrolux microwave and coffee machine, additional preparation/serving area
• Separate laundry with access to rear
• Mineral saltwater pool with solar heating, splashdeck, lighting and a cooling marble paver terrace surround
• Entertainer's deck with retractable awning
• Outdoor kitchen featuring bar fridge, Beefeater barbecue and Caesarstone benchtop
• Exceptional kids play areas including a designated ½ court Basketball area with Jordan motif
• Garden shed
• Rear gate to reserve
• Full play set
• Automated irrigation
• Beautiful gardens including modern hydrangeas, camelias, mature magnolia hedge, crepe myrtles
• Dry storage under house
• Trailer or boat bay
Inspect
Contact agent
Listing agents
This understated yet elegant home gives off decidedly US East Coast vibes but its incredible rear yard backs the Garran-Hughes woodland and is all-Australian, with 12 native species of eye-catching parrots among the neighbouring wildlife. Meticulously crafted by a builder and an interior decorator for their own family, it's a home that hums with high-end features but retains a welcoming, relaxed feel.
Much of that is due to an easy flowing floorplan suited to all families which capitalises on its fabulous, elevated site. To the front, a chilled but very stylish loungeroom offers sensational views of the Brindabellas - great in winter when the sun glints off snowcapped peaks, and equally great in summer when Juliet balcony doors open to allow scented summer breezes to waft through.
At the rear, folding glass doors on two entire walls of the family room also open, providing incredible end-to-end airflow as well as easy access to the impressive backyard including a sparkling cerulean pool, half-court basketball zone, lush lawn, children's playground and entertainer's deck with full outdoor kitchen.
Everything you might need to bunker down with the family is here. On the ground level, the envy-inducing man's dream in the double garage which has a bar, workspace and great storage niche and leads to another full bathroom, mudroom, rumpus and a well fitted-out home office. Enjoy the centrality of this location which is in walking distance of Canberra Hospital, desirable schools in Garran and Hughes and the Woden Town Centre.
FEATURES
• Exquisite family home over two levels
• Tightly held street
• Views of Mt Taylor and Brindabellas
• Smart-lock entry
• North to the rear
• VJC feature ceilings
• Double-glazed windows
• Automated blinds
• Wide-plank oak flooring
• Reverse-cycle air conditioning and heating
• Gas log fire to family room
• Designer lighting
• Custom internal doors
• Monaro screens
• 2 x 6-bank stacking windows to family room
• Upholstered love seat
• Kate Walker Design wool carpets to bedrooms
• Textured wall paper fitted to bedroom 2
• King-sized master bedroom with Juliet balconies, walk-in wardrobe and high-spec ensuite featuring double vessel sinks, floating vanity and ceiling-mounted rainfall shower
• Three additional bedrooms, all with built-in wardrobes, one with a built-in desk and one with pool views
• Luxe ensuite and family bathroom with freestanding bathtub, full-height shower, floating vanity, overhead heating
• Impressive stylish kitchen with stone benchtops, skylights, three-seat island with storage, Smeg oversized sink, Smeg appliances including 900mm and 600mm ovens, gas cooktop, integrated dishwasher, Electrolux microwave and coffee machine, additional preparation/serving area
• Separate laundry with access to rear
• Mineral saltwater pool with solar heating, splashdeck, lighting and a cooling marble paver terrace surround
• Entertainer's deck with retractable awning
• Outdoor kitchen featuring bar fridge, Beefeater barbecue and Caesarstone benchtop
• Exceptional kids play areas including a designated ½ court Basketball area with Jordan motif
• Garden shed
• Rear gate to reserve
• Full play set
• Automated irrigation
• Beautiful gardens including modern hydrangeas, camelias, mature magnolia hedge, crepe myrtles
• Dry storage under house
• Trailer or boat bay
Read MoreMuch of that is due to an easy flowing floorplan suited to all families which capitalises on its fabulous, elevated site. To the front, a chilled but very stylish loungeroom offers sensational views of the Brindabellas - great in winter when the sun glints off snowcapped peaks, and equally great in summer when Juliet balcony doors open to allow scented summer breezes to waft through.
At the rear, folding glass doors on two entire walls of the family room also open, providing incredible end-to-end airflow as well as easy access to the impressive backyard including a sparkling cerulean pool, half-court basketball zone, lush lawn, children's playground and entertainer's deck with full outdoor kitchen.
Everything you might need to bunker down with the family is here. On the ground level, the envy-inducing man's dream in the double garage which has a bar, workspace and great storage niche and leads to another full bathroom, mudroom, rumpus and a well fitted-out home office. Enjoy the centrality of this location which is in walking distance of Canberra Hospital, desirable schools in Garran and Hughes and the Woden Town Centre.
FEATURES
• Exquisite family home over two levels
• Tightly held street
• Views of Mt Taylor and Brindabellas
• Smart-lock entry
• North to the rear
• VJC feature ceilings
• Double-glazed windows
• Automated blinds
• Wide-plank oak flooring
• Reverse-cycle air conditioning and heating
• Gas log fire to family room
• Designer lighting
• Custom internal doors
• Monaro screens
• 2 x 6-bank stacking windows to family room
• Upholstered love seat
• Kate Walker Design wool carpets to bedrooms
• Textured wall paper fitted to bedroom 2
• King-sized master bedroom with Juliet balconies, walk-in wardrobe and high-spec ensuite featuring double vessel sinks, floating vanity and ceiling-mounted rainfall shower
• Three additional bedrooms, all with built-in wardrobes, one with a built-in desk and one with pool views
• Luxe ensuite and family bathroom with freestanding bathtub, full-height shower, floating vanity, overhead heating
• Impressive stylish kitchen with stone benchtops, skylights, three-seat island with storage, Smeg oversized sink, Smeg appliances including 900mm and 600mm ovens, gas cooktop, integrated dishwasher, Electrolux microwave and coffee machine, additional preparation/serving area
• Separate laundry with access to rear
• Mineral saltwater pool with solar heating, splashdeck, lighting and a cooling marble paver terrace surround
• Entertainer's deck with retractable awning
• Outdoor kitchen featuring bar fridge, Beefeater barbecue and Caesarstone benchtop
• Exceptional kids play areas including a designated ½ court Basketball area with Jordan motif
• Garden shed
• Rear gate to reserve
• Full play set
• Automated irrigation
• Beautiful gardens including modern hydrangeas, camelias, mature magnolia hedge, crepe myrtles
• Dry storage under house
• Trailer or boat bay
Location
83 Fitchett Street
Garran ACT 2605
Details
4
3
2
EER: 5.0
House
Auction Saturday, 2 Sep 01:00 PM On site
This understated yet elegant home gives off decidedly US East Coast vibes but its incredible rear yard backs the Garran-Hughes woodland and is all-Australian, with 12 native species of eye-catching parrots among the neighbouring wildlife. Meticulously crafted by a builder and an interior decorator for their own family, it's a home that hums with high-end features but retains a welcoming, relaxed feel.
Much of that is due to an easy flowing floorplan suited to all families which capitalises on its fabulous, elevated site. To the front, a chilled but very stylish loungeroom offers sensational views of the Brindabellas - great in winter when the sun glints off snowcapped peaks, and equally great in summer when Juliet balcony doors open to allow scented summer breezes to waft through.
At the rear, folding glass doors on two entire walls of the family room also open, providing incredible end-to-end airflow as well as easy access to the impressive backyard including a sparkling cerulean pool, half-court basketball zone, lush lawn, children's playground and entertainer's deck with full outdoor kitchen.
Everything you might need to bunker down with the family is here. On the ground level, the envy-inducing man's dream in the double garage which has a bar, workspace and great storage niche and leads to another full bathroom, mudroom, rumpus and a well fitted-out home office. Enjoy the centrality of this location which is in walking distance of Canberra Hospital, desirable schools in Garran and Hughes and the Woden Town Centre.
FEATURES
• Exquisite family home over two levels
• Tightly held street
• Views of Mt Taylor and Brindabellas
• Smart-lock entry
• North to the rear
• VJC feature ceilings
• Double-glazed windows
• Automated blinds
• Wide-plank oak flooring
• Reverse-cycle air conditioning and heating
• Gas log fire to family room
• Designer lighting
• Custom internal doors
• Monaro screens
• 2 x 6-bank stacking windows to family room
• Upholstered love seat
• Kate Walker Design wool carpets to bedrooms
• Textured wall paper fitted to bedroom 2
• King-sized master bedroom with Juliet balconies, walk-in wardrobe and high-spec ensuite featuring double vessel sinks, floating vanity and ceiling-mounted rainfall shower
• Three additional bedrooms, all with built-in wardrobes, one with a built-in desk and one with pool views
• Luxe ensuite and family bathroom with freestanding bathtub, full-height shower, floating vanity, overhead heating
• Impressive stylish kitchen with stone benchtops, skylights, three-seat island with storage, Smeg oversized sink, Smeg appliances including 900mm and 600mm ovens, gas cooktop, integrated dishwasher, Electrolux microwave and coffee machine, additional preparation/serving area
• Separate laundry with access to rear
• Mineral saltwater pool with solar heating, splashdeck, lighting and a cooling marble paver terrace surround
• Entertainer's deck with retractable awning
• Outdoor kitchen featuring bar fridge, Beefeater barbecue and Caesarstone benchtop
• Exceptional kids play areas including a designated ½ court Basketball area with Jordan motif
• Garden shed
• Rear gate to reserve
• Full play set
• Automated irrigation
• Beautiful gardens including modern hydrangeas, camelias, mature magnolia hedge, crepe myrtles
• Dry storage under house
• Trailer or boat bay
Read MoreMuch of that is due to an easy flowing floorplan suited to all families which capitalises on its fabulous, elevated site. To the front, a chilled but very stylish loungeroom offers sensational views of the Brindabellas - great in winter when the sun glints off snowcapped peaks, and equally great in summer when Juliet balcony doors open to allow scented summer breezes to waft through.
At the rear, folding glass doors on two entire walls of the family room also open, providing incredible end-to-end airflow as well as easy access to the impressive backyard including a sparkling cerulean pool, half-court basketball zone, lush lawn, children's playground and entertainer's deck with full outdoor kitchen.
Everything you might need to bunker down with the family is here. On the ground level, the envy-inducing man's dream in the double garage which has a bar, workspace and great storage niche and leads to another full bathroom, mudroom, rumpus and a well fitted-out home office. Enjoy the centrality of this location which is in walking distance of Canberra Hospital, desirable schools in Garran and Hughes and the Woden Town Centre.
FEATURES
• Exquisite family home over two levels
• Tightly held street
• Views of Mt Taylor and Brindabellas
• Smart-lock entry
• North to the rear
• VJC feature ceilings
• Double-glazed windows
• Automated blinds
• Wide-plank oak flooring
• Reverse-cycle air conditioning and heating
• Gas log fire to family room
• Designer lighting
• Custom internal doors
• Monaro screens
• 2 x 6-bank stacking windows to family room
• Upholstered love seat
• Kate Walker Design wool carpets to bedrooms
• Textured wall paper fitted to bedroom 2
• King-sized master bedroom with Juliet balconies, walk-in wardrobe and high-spec ensuite featuring double vessel sinks, floating vanity and ceiling-mounted rainfall shower
• Three additional bedrooms, all with built-in wardrobes, one with a built-in desk and one with pool views
• Luxe ensuite and family bathroom with freestanding bathtub, full-height shower, floating vanity, overhead heating
• Impressive stylish kitchen with stone benchtops, skylights, three-seat island with storage, Smeg oversized sink, Smeg appliances including 900mm and 600mm ovens, gas cooktop, integrated dishwasher, Electrolux microwave and coffee machine, additional preparation/serving area
• Separate laundry with access to rear
• Mineral saltwater pool with solar heating, splashdeck, lighting and a cooling marble paver terrace surround
• Entertainer's deck with retractable awning
• Outdoor kitchen featuring bar fridge, Beefeater barbecue and Caesarstone benchtop
• Exceptional kids play areas including a designated ½ court Basketball area with Jordan motif
• Garden shed
• Rear gate to reserve
• Full play set
• Automated irrigation
• Beautiful gardens including modern hydrangeas, camelias, mature magnolia hedge, crepe myrtles
• Dry storage under house
• Trailer or boat bay
Inspect
Contact agent


