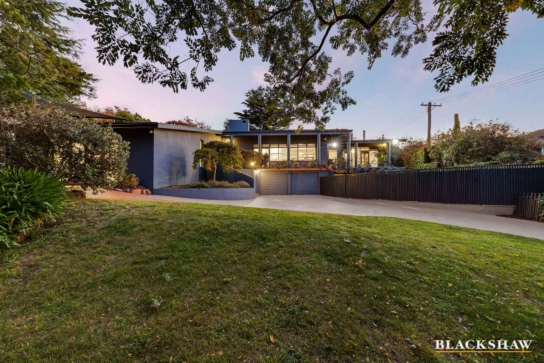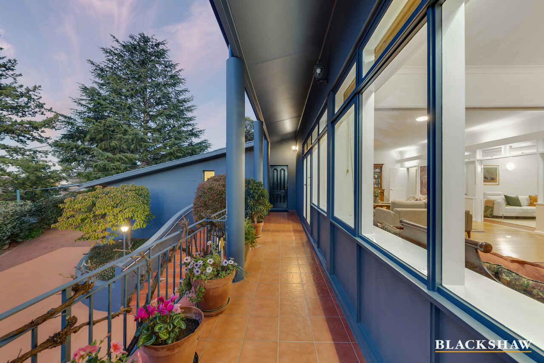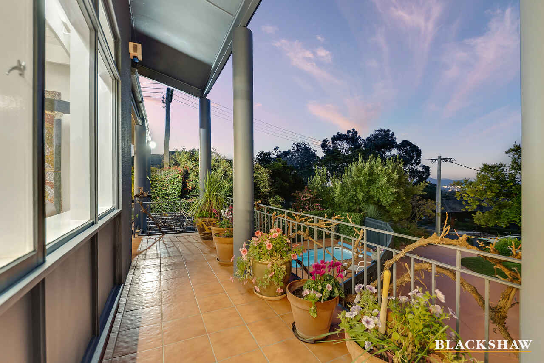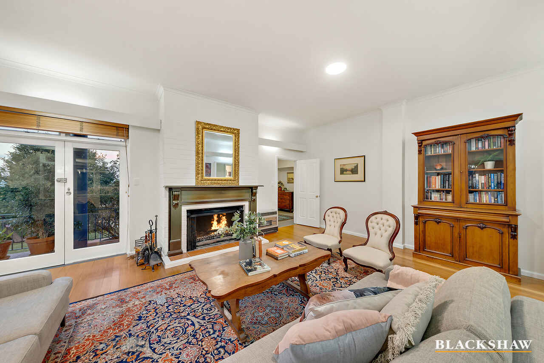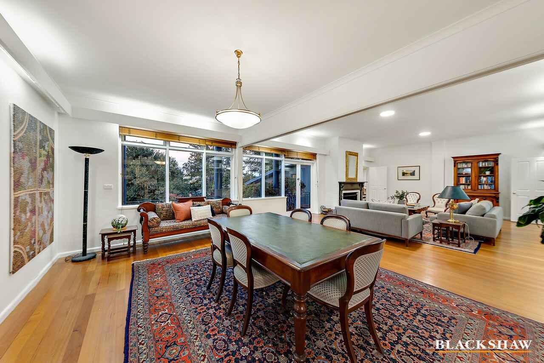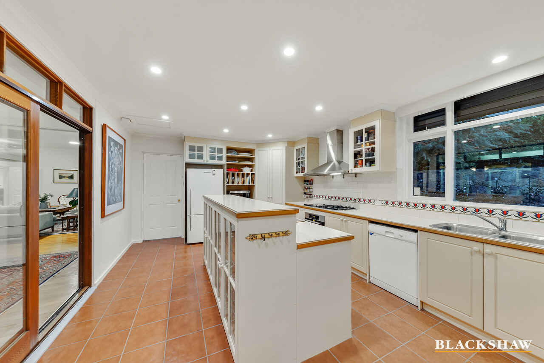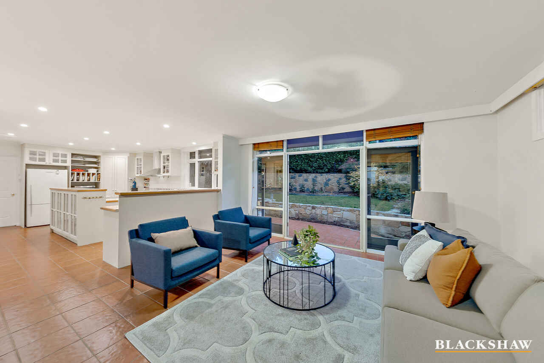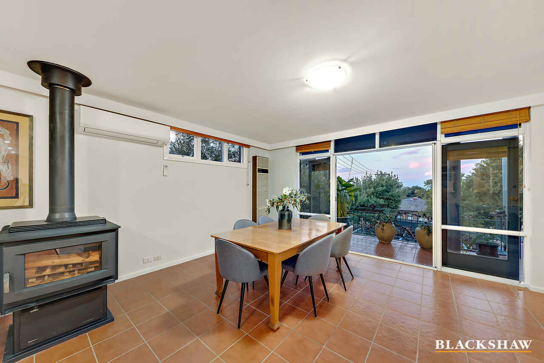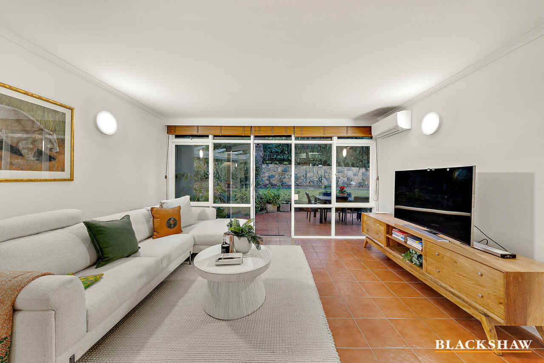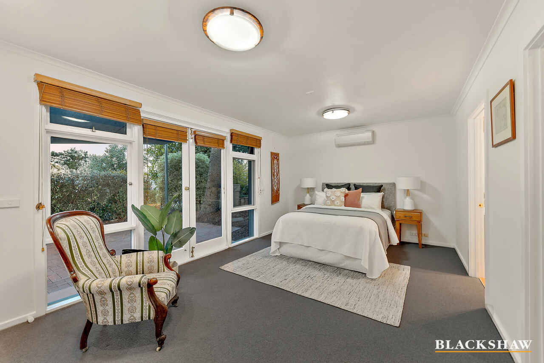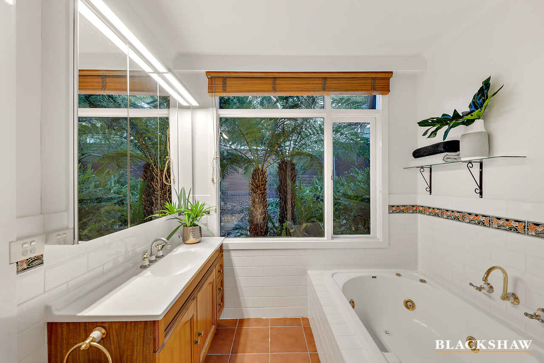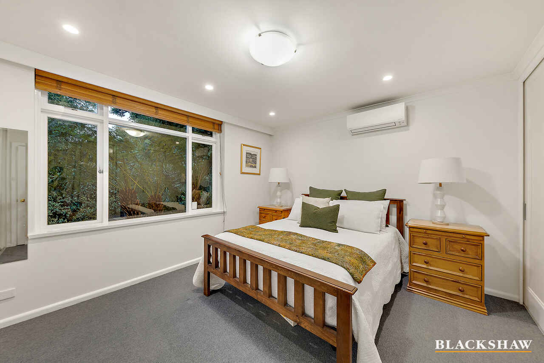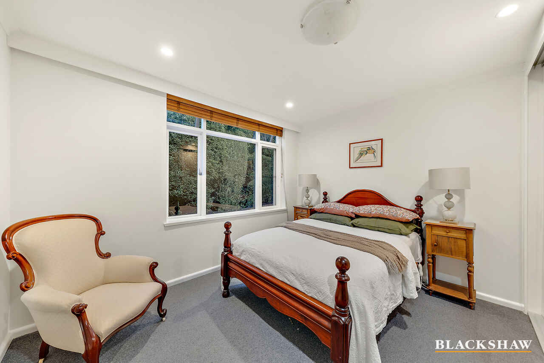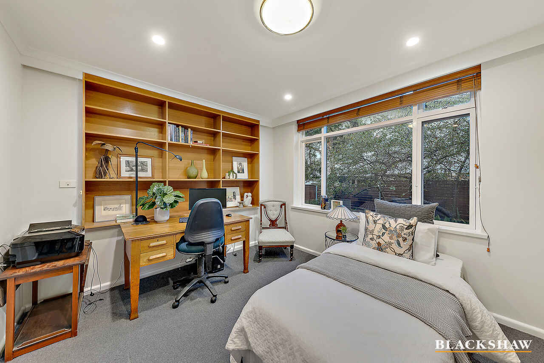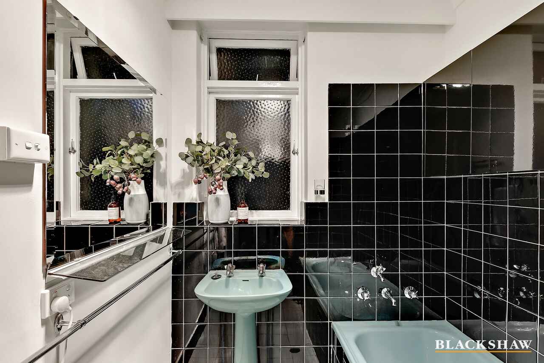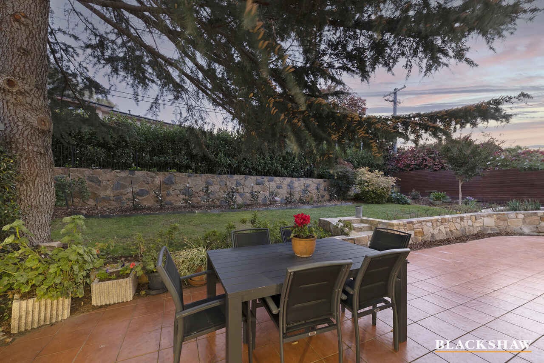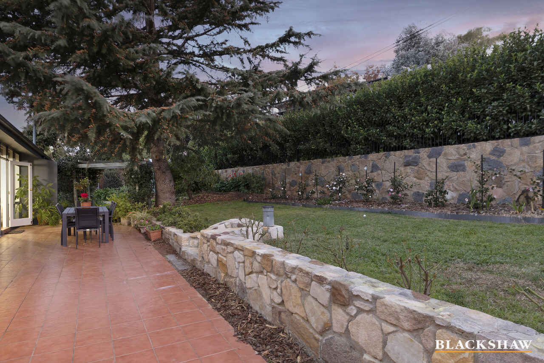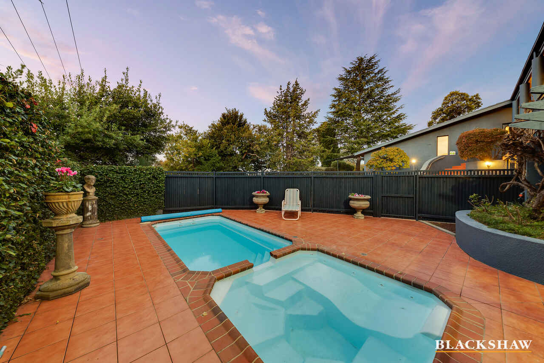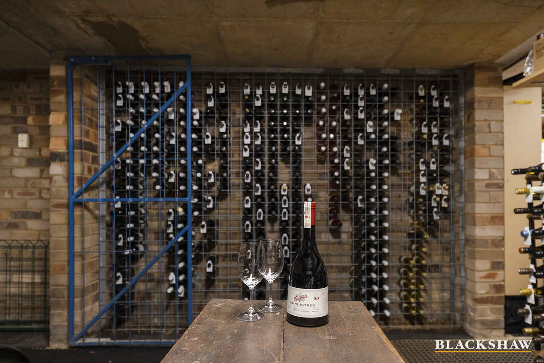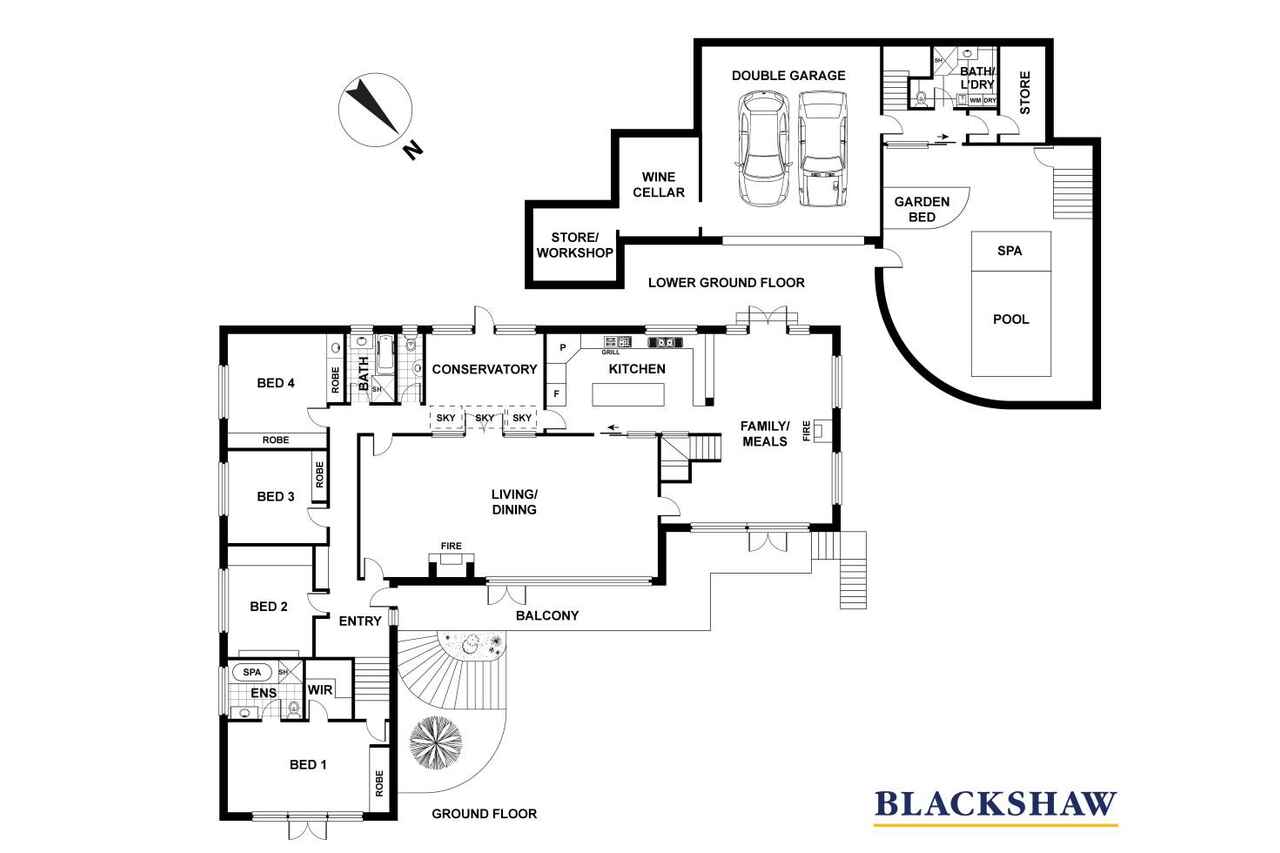High Ceilings with Amazing Views
Sold
Location
85 Endeavour Street
Red Hill ACT 2603
Details
4
3
3
EER: 2.0
House
Auction Saturday, 22 May 11:00 AM On site
Land area: | 1192 sqm (approx) |
Building size: | 398 sqm (approx) |
There are times when waiting for the right home to come to the market in a prestige suburb is the best strategy – and now you have finally found it!
Sitting prominently at the Mugga Way end of Endeavour Street with incredible views, the street presence alone of No. 85 ensures you know you are in for something special as you walk up the winding front stairs, past the weeping Cherry Tree on the way to the front door which has an art deco window on the side panel.
The number of expansive windows in this mid-century contemporary residence is amazing, ensuring all living rooms are sun filled at all times of the year, with a grapevine providing shade in summer. The elevated balcony has great views to Mt Ainslie and beyond, and during winter you can see Lake Burley Griffin.
If you can move yourself away from the balcony views, your new home has all the beautiful features expected of a well-built double brick home of the 1960s. The 11.5M x 5.5M main lounge room oozes charm with a fireplace, and gorgeous original Mountain Ash /Australian Oak polished floorboards. The lounge room has direct access to the enclosed conservatory/sunroom through French doors. Not to be outdone, the family room has its own slow combustion log fireplace that generates amazing heat for winter warmth, plus French doors opening on each side of the room to patio/garden on one side and the balcony and grapevine views on the other for when the weather is warmer.
The built-in robe space in three of the four bedrooms is considerable. The segregated king size master bedroom has an ensuite with a spa bath and shower, plus a built-in robe as well as a walk-in robe. Bedroom 2, currently used as a study, easily accommodates a double bed, and Bedroom 3 is queen-sized. The other bedroom, Bedroom 4, is a king-sized and it has its own hand basin/mirror cupboard/storage that is accommodated inside the built-in robe. Great for guests!
The patio provides yet more outdoor room for quiet contemplation. This is easily accessible from both the family room and the conservatory/sunroom.
The wine cellar downstairs has built-in shelving for 580 bottles, but currently holds 1500+ bottles in standalone wine racks. Next to the Cellar is a workshop/storeroom with extensive shelving, and there is another storage area beyond the laundry. The third bathroom is downstairs and is directly adjacent to the chlorinated swimming pool and heated spa.
There are simply too many features to list, and your inspection of this treasured family home is strongly recommended.
Features:
+ 1962 solid brick treasure on Mugga Way end of Endeavour Street
+ Magnificent views with north facing orientation to Mt Ainslie and beyond
+ Sun filled living areas with large windows for all seasons.
+ Huge formal lounge with fireplace
+ Polished Mountain Ash/ Australian Oak timber floorboards
+ Segregated master bedroom with A/C
+ Master Bedroom has ensuite with spa bath and spacious shower, as well as a walk-in robe and a built-in robe
+ Bedroom 2 is suitable for a double bed (currently used as a study) and it has extensive shelving
+ Bedroom 3 is queen-sized, and has a built in robe
+ Bedroom 4 is king-sized with vanity basin and 2 walls of built-in robes
+ All bedrooms have great garden views and internet access
+ Entertainer's kitchen with large bench space and storage
+ Breakfast bar plus huge corner pantry
+ Conservatory/Sunroom with floor-to-ceiling windows and an A/C, and the door opens directly to garden
+ Dual phantom screens in family room
+ Large workshop area downstairs with a large work bench and extensive shelving
+ 10kw Rooftop Solar system
+ 5 x Reverse Cycle Daiken AC units in residence
+ Alarm system, plus three phase power available
+ 580 bottle built-in shelving in wine cellar, but plenty of room for standalone racks. (currently 1500+ capacity)
+ Two separate hot water systems (separate one for master bedroom)
+ Laundry and third bathroom downstairs adjacent to pool
+ In-ground pool and spa with north orientation
+ Easy-care low maintenance gardens, and a garden shed for garden tools
+ Magnificent established trees - Chinese Elm, Arizona Cypress, 2 Cedar trees
+ Double garage with insulated garage doors
+ Double garage space is currently used as a gym and for additional storage
+ Third under-cover and paved carpark is adjacent to Master Bedroom (and easy access to master bedroom through French doors)
+ Close to excellent private and public schools including Canberra Grammar School and Canberra Girls Grammar
+ One block away from Red Hill Nature Reserve
+ Close to Manuka and Red Hill shops
Land Size: 1192m2
Land Value: $1,197,000
Main residence: 295m2
Front balcony: 29.7m2
Double Garage: 48.7m2
Wine Cellar: 12.8m2
Workshop Store: 6.9m2
Laundry Store: 5.3m2
Total Residence: 398.4m2
Read MoreSitting prominently at the Mugga Way end of Endeavour Street with incredible views, the street presence alone of No. 85 ensures you know you are in for something special as you walk up the winding front stairs, past the weeping Cherry Tree on the way to the front door which has an art deco window on the side panel.
The number of expansive windows in this mid-century contemporary residence is amazing, ensuring all living rooms are sun filled at all times of the year, with a grapevine providing shade in summer. The elevated balcony has great views to Mt Ainslie and beyond, and during winter you can see Lake Burley Griffin.
If you can move yourself away from the balcony views, your new home has all the beautiful features expected of a well-built double brick home of the 1960s. The 11.5M x 5.5M main lounge room oozes charm with a fireplace, and gorgeous original Mountain Ash /Australian Oak polished floorboards. The lounge room has direct access to the enclosed conservatory/sunroom through French doors. Not to be outdone, the family room has its own slow combustion log fireplace that generates amazing heat for winter warmth, plus French doors opening on each side of the room to patio/garden on one side and the balcony and grapevine views on the other for when the weather is warmer.
The built-in robe space in three of the four bedrooms is considerable. The segregated king size master bedroom has an ensuite with a spa bath and shower, plus a built-in robe as well as a walk-in robe. Bedroom 2, currently used as a study, easily accommodates a double bed, and Bedroom 3 is queen-sized. The other bedroom, Bedroom 4, is a king-sized and it has its own hand basin/mirror cupboard/storage that is accommodated inside the built-in robe. Great for guests!
The patio provides yet more outdoor room for quiet contemplation. This is easily accessible from both the family room and the conservatory/sunroom.
The wine cellar downstairs has built-in shelving for 580 bottles, but currently holds 1500+ bottles in standalone wine racks. Next to the Cellar is a workshop/storeroom with extensive shelving, and there is another storage area beyond the laundry. The third bathroom is downstairs and is directly adjacent to the chlorinated swimming pool and heated spa.
There are simply too many features to list, and your inspection of this treasured family home is strongly recommended.
Features:
+ 1962 solid brick treasure on Mugga Way end of Endeavour Street
+ Magnificent views with north facing orientation to Mt Ainslie and beyond
+ Sun filled living areas with large windows for all seasons.
+ Huge formal lounge with fireplace
+ Polished Mountain Ash/ Australian Oak timber floorboards
+ Segregated master bedroom with A/C
+ Master Bedroom has ensuite with spa bath and spacious shower, as well as a walk-in robe and a built-in robe
+ Bedroom 2 is suitable for a double bed (currently used as a study) and it has extensive shelving
+ Bedroom 3 is queen-sized, and has a built in robe
+ Bedroom 4 is king-sized with vanity basin and 2 walls of built-in robes
+ All bedrooms have great garden views and internet access
+ Entertainer's kitchen with large bench space and storage
+ Breakfast bar plus huge corner pantry
+ Conservatory/Sunroom with floor-to-ceiling windows and an A/C, and the door opens directly to garden
+ Dual phantom screens in family room
+ Large workshop area downstairs with a large work bench and extensive shelving
+ 10kw Rooftop Solar system
+ 5 x Reverse Cycle Daiken AC units in residence
+ Alarm system, plus three phase power available
+ 580 bottle built-in shelving in wine cellar, but plenty of room for standalone racks. (currently 1500+ capacity)
+ Two separate hot water systems (separate one for master bedroom)
+ Laundry and third bathroom downstairs adjacent to pool
+ In-ground pool and spa with north orientation
+ Easy-care low maintenance gardens, and a garden shed for garden tools
+ Magnificent established trees - Chinese Elm, Arizona Cypress, 2 Cedar trees
+ Double garage with insulated garage doors
+ Double garage space is currently used as a gym and for additional storage
+ Third under-cover and paved carpark is adjacent to Master Bedroom (and easy access to master bedroom through French doors)
+ Close to excellent private and public schools including Canberra Grammar School and Canberra Girls Grammar
+ One block away from Red Hill Nature Reserve
+ Close to Manuka and Red Hill shops
Land Size: 1192m2
Land Value: $1,197,000
Main residence: 295m2
Front balcony: 29.7m2
Double Garage: 48.7m2
Wine Cellar: 12.8m2
Workshop Store: 6.9m2
Laundry Store: 5.3m2
Total Residence: 398.4m2
Inspect
Contact agent
Listing agents
There are times when waiting for the right home to come to the market in a prestige suburb is the best strategy – and now you have finally found it!
Sitting prominently at the Mugga Way end of Endeavour Street with incredible views, the street presence alone of No. 85 ensures you know you are in for something special as you walk up the winding front stairs, past the weeping Cherry Tree on the way to the front door which has an art deco window on the side panel.
The number of expansive windows in this mid-century contemporary residence is amazing, ensuring all living rooms are sun filled at all times of the year, with a grapevine providing shade in summer. The elevated balcony has great views to Mt Ainslie and beyond, and during winter you can see Lake Burley Griffin.
If you can move yourself away from the balcony views, your new home has all the beautiful features expected of a well-built double brick home of the 1960s. The 11.5M x 5.5M main lounge room oozes charm with a fireplace, and gorgeous original Mountain Ash /Australian Oak polished floorboards. The lounge room has direct access to the enclosed conservatory/sunroom through French doors. Not to be outdone, the family room has its own slow combustion log fireplace that generates amazing heat for winter warmth, plus French doors opening on each side of the room to patio/garden on one side and the balcony and grapevine views on the other for when the weather is warmer.
The built-in robe space in three of the four bedrooms is considerable. The segregated king size master bedroom has an ensuite with a spa bath and shower, plus a built-in robe as well as a walk-in robe. Bedroom 2, currently used as a study, easily accommodates a double bed, and Bedroom 3 is queen-sized. The other bedroom, Bedroom 4, is a king-sized and it has its own hand basin/mirror cupboard/storage that is accommodated inside the built-in robe. Great for guests!
The patio provides yet more outdoor room for quiet contemplation. This is easily accessible from both the family room and the conservatory/sunroom.
The wine cellar downstairs has built-in shelving for 580 bottles, but currently holds 1500+ bottles in standalone wine racks. Next to the Cellar is a workshop/storeroom with extensive shelving, and there is another storage area beyond the laundry. The third bathroom is downstairs and is directly adjacent to the chlorinated swimming pool and heated spa.
There are simply too many features to list, and your inspection of this treasured family home is strongly recommended.
Features:
+ 1962 solid brick treasure on Mugga Way end of Endeavour Street
+ Magnificent views with north facing orientation to Mt Ainslie and beyond
+ Sun filled living areas with large windows for all seasons.
+ Huge formal lounge with fireplace
+ Polished Mountain Ash/ Australian Oak timber floorboards
+ Segregated master bedroom with A/C
+ Master Bedroom has ensuite with spa bath and spacious shower, as well as a walk-in robe and a built-in robe
+ Bedroom 2 is suitable for a double bed (currently used as a study) and it has extensive shelving
+ Bedroom 3 is queen-sized, and has a built in robe
+ Bedroom 4 is king-sized with vanity basin and 2 walls of built-in robes
+ All bedrooms have great garden views and internet access
+ Entertainer's kitchen with large bench space and storage
+ Breakfast bar plus huge corner pantry
+ Conservatory/Sunroom with floor-to-ceiling windows and an A/C, and the door opens directly to garden
+ Dual phantom screens in family room
+ Large workshop area downstairs with a large work bench and extensive shelving
+ 10kw Rooftop Solar system
+ 5 x Reverse Cycle Daiken AC units in residence
+ Alarm system, plus three phase power available
+ 580 bottle built-in shelving in wine cellar, but plenty of room for standalone racks. (currently 1500+ capacity)
+ Two separate hot water systems (separate one for master bedroom)
+ Laundry and third bathroom downstairs adjacent to pool
+ In-ground pool and spa with north orientation
+ Easy-care low maintenance gardens, and a garden shed for garden tools
+ Magnificent established trees - Chinese Elm, Arizona Cypress, 2 Cedar trees
+ Double garage with insulated garage doors
+ Double garage space is currently used as a gym and for additional storage
+ Third under-cover and paved carpark is adjacent to Master Bedroom (and easy access to master bedroom through French doors)
+ Close to excellent private and public schools including Canberra Grammar School and Canberra Girls Grammar
+ One block away from Red Hill Nature Reserve
+ Close to Manuka and Red Hill shops
Land Size: 1192m2
Land Value: $1,197,000
Main residence: 295m2
Front balcony: 29.7m2
Double Garage: 48.7m2
Wine Cellar: 12.8m2
Workshop Store: 6.9m2
Laundry Store: 5.3m2
Total Residence: 398.4m2
Read MoreSitting prominently at the Mugga Way end of Endeavour Street with incredible views, the street presence alone of No. 85 ensures you know you are in for something special as you walk up the winding front stairs, past the weeping Cherry Tree on the way to the front door which has an art deco window on the side panel.
The number of expansive windows in this mid-century contemporary residence is amazing, ensuring all living rooms are sun filled at all times of the year, with a grapevine providing shade in summer. The elevated balcony has great views to Mt Ainslie and beyond, and during winter you can see Lake Burley Griffin.
If you can move yourself away from the balcony views, your new home has all the beautiful features expected of a well-built double brick home of the 1960s. The 11.5M x 5.5M main lounge room oozes charm with a fireplace, and gorgeous original Mountain Ash /Australian Oak polished floorboards. The lounge room has direct access to the enclosed conservatory/sunroom through French doors. Not to be outdone, the family room has its own slow combustion log fireplace that generates amazing heat for winter warmth, plus French doors opening on each side of the room to patio/garden on one side and the balcony and grapevine views on the other for when the weather is warmer.
The built-in robe space in three of the four bedrooms is considerable. The segregated king size master bedroom has an ensuite with a spa bath and shower, plus a built-in robe as well as a walk-in robe. Bedroom 2, currently used as a study, easily accommodates a double bed, and Bedroom 3 is queen-sized. The other bedroom, Bedroom 4, is a king-sized and it has its own hand basin/mirror cupboard/storage that is accommodated inside the built-in robe. Great for guests!
The patio provides yet more outdoor room for quiet contemplation. This is easily accessible from both the family room and the conservatory/sunroom.
The wine cellar downstairs has built-in shelving for 580 bottles, but currently holds 1500+ bottles in standalone wine racks. Next to the Cellar is a workshop/storeroom with extensive shelving, and there is another storage area beyond the laundry. The third bathroom is downstairs and is directly adjacent to the chlorinated swimming pool and heated spa.
There are simply too many features to list, and your inspection of this treasured family home is strongly recommended.
Features:
+ 1962 solid brick treasure on Mugga Way end of Endeavour Street
+ Magnificent views with north facing orientation to Mt Ainslie and beyond
+ Sun filled living areas with large windows for all seasons.
+ Huge formal lounge with fireplace
+ Polished Mountain Ash/ Australian Oak timber floorboards
+ Segregated master bedroom with A/C
+ Master Bedroom has ensuite with spa bath and spacious shower, as well as a walk-in robe and a built-in robe
+ Bedroom 2 is suitable for a double bed (currently used as a study) and it has extensive shelving
+ Bedroom 3 is queen-sized, and has a built in robe
+ Bedroom 4 is king-sized with vanity basin and 2 walls of built-in robes
+ All bedrooms have great garden views and internet access
+ Entertainer's kitchen with large bench space and storage
+ Breakfast bar plus huge corner pantry
+ Conservatory/Sunroom with floor-to-ceiling windows and an A/C, and the door opens directly to garden
+ Dual phantom screens in family room
+ Large workshop area downstairs with a large work bench and extensive shelving
+ 10kw Rooftop Solar system
+ 5 x Reverse Cycle Daiken AC units in residence
+ Alarm system, plus three phase power available
+ 580 bottle built-in shelving in wine cellar, but plenty of room for standalone racks. (currently 1500+ capacity)
+ Two separate hot water systems (separate one for master bedroom)
+ Laundry and third bathroom downstairs adjacent to pool
+ In-ground pool and spa with north orientation
+ Easy-care low maintenance gardens, and a garden shed for garden tools
+ Magnificent established trees - Chinese Elm, Arizona Cypress, 2 Cedar trees
+ Double garage with insulated garage doors
+ Double garage space is currently used as a gym and for additional storage
+ Third under-cover and paved carpark is adjacent to Master Bedroom (and easy access to master bedroom through French doors)
+ Close to excellent private and public schools including Canberra Grammar School and Canberra Girls Grammar
+ One block away from Red Hill Nature Reserve
+ Close to Manuka and Red Hill shops
Land Size: 1192m2
Land Value: $1,197,000
Main residence: 295m2
Front balcony: 29.7m2
Double Garage: 48.7m2
Wine Cellar: 12.8m2
Workshop Store: 6.9m2
Laundry Store: 5.3m2
Total Residence: 398.4m2
Location
85 Endeavour Street
Red Hill ACT 2603
Details
4
3
3
EER: 2.0
House
Auction Saturday, 22 May 11:00 AM On site
Land area: | 1192 sqm (approx) |
Building size: | 398 sqm (approx) |
There are times when waiting for the right home to come to the market in a prestige suburb is the best strategy – and now you have finally found it!
Sitting prominently at the Mugga Way end of Endeavour Street with incredible views, the street presence alone of No. 85 ensures you know you are in for something special as you walk up the winding front stairs, past the weeping Cherry Tree on the way to the front door which has an art deco window on the side panel.
The number of expansive windows in this mid-century contemporary residence is amazing, ensuring all living rooms are sun filled at all times of the year, with a grapevine providing shade in summer. The elevated balcony has great views to Mt Ainslie and beyond, and during winter you can see Lake Burley Griffin.
If you can move yourself away from the balcony views, your new home has all the beautiful features expected of a well-built double brick home of the 1960s. The 11.5M x 5.5M main lounge room oozes charm with a fireplace, and gorgeous original Mountain Ash /Australian Oak polished floorboards. The lounge room has direct access to the enclosed conservatory/sunroom through French doors. Not to be outdone, the family room has its own slow combustion log fireplace that generates amazing heat for winter warmth, plus French doors opening on each side of the room to patio/garden on one side and the balcony and grapevine views on the other for when the weather is warmer.
The built-in robe space in three of the four bedrooms is considerable. The segregated king size master bedroom has an ensuite with a spa bath and shower, plus a built-in robe as well as a walk-in robe. Bedroom 2, currently used as a study, easily accommodates a double bed, and Bedroom 3 is queen-sized. The other bedroom, Bedroom 4, is a king-sized and it has its own hand basin/mirror cupboard/storage that is accommodated inside the built-in robe. Great for guests!
The patio provides yet more outdoor room for quiet contemplation. This is easily accessible from both the family room and the conservatory/sunroom.
The wine cellar downstairs has built-in shelving for 580 bottles, but currently holds 1500+ bottles in standalone wine racks. Next to the Cellar is a workshop/storeroom with extensive shelving, and there is another storage area beyond the laundry. The third bathroom is downstairs and is directly adjacent to the chlorinated swimming pool and heated spa.
There are simply too many features to list, and your inspection of this treasured family home is strongly recommended.
Features:
+ 1962 solid brick treasure on Mugga Way end of Endeavour Street
+ Magnificent views with north facing orientation to Mt Ainslie and beyond
+ Sun filled living areas with large windows for all seasons.
+ Huge formal lounge with fireplace
+ Polished Mountain Ash/ Australian Oak timber floorboards
+ Segregated master bedroom with A/C
+ Master Bedroom has ensuite with spa bath and spacious shower, as well as a walk-in robe and a built-in robe
+ Bedroom 2 is suitable for a double bed (currently used as a study) and it has extensive shelving
+ Bedroom 3 is queen-sized, and has a built in robe
+ Bedroom 4 is king-sized with vanity basin and 2 walls of built-in robes
+ All bedrooms have great garden views and internet access
+ Entertainer's kitchen with large bench space and storage
+ Breakfast bar plus huge corner pantry
+ Conservatory/Sunroom with floor-to-ceiling windows and an A/C, and the door opens directly to garden
+ Dual phantom screens in family room
+ Large workshop area downstairs with a large work bench and extensive shelving
+ 10kw Rooftop Solar system
+ 5 x Reverse Cycle Daiken AC units in residence
+ Alarm system, plus three phase power available
+ 580 bottle built-in shelving in wine cellar, but plenty of room for standalone racks. (currently 1500+ capacity)
+ Two separate hot water systems (separate one for master bedroom)
+ Laundry and third bathroom downstairs adjacent to pool
+ In-ground pool and spa with north orientation
+ Easy-care low maintenance gardens, and a garden shed for garden tools
+ Magnificent established trees - Chinese Elm, Arizona Cypress, 2 Cedar trees
+ Double garage with insulated garage doors
+ Double garage space is currently used as a gym and for additional storage
+ Third under-cover and paved carpark is adjacent to Master Bedroom (and easy access to master bedroom through French doors)
+ Close to excellent private and public schools including Canberra Grammar School and Canberra Girls Grammar
+ One block away from Red Hill Nature Reserve
+ Close to Manuka and Red Hill shops
Land Size: 1192m2
Land Value: $1,197,000
Main residence: 295m2
Front balcony: 29.7m2
Double Garage: 48.7m2
Wine Cellar: 12.8m2
Workshop Store: 6.9m2
Laundry Store: 5.3m2
Total Residence: 398.4m2
Read MoreSitting prominently at the Mugga Way end of Endeavour Street with incredible views, the street presence alone of No. 85 ensures you know you are in for something special as you walk up the winding front stairs, past the weeping Cherry Tree on the way to the front door which has an art deco window on the side panel.
The number of expansive windows in this mid-century contemporary residence is amazing, ensuring all living rooms are sun filled at all times of the year, with a grapevine providing shade in summer. The elevated balcony has great views to Mt Ainslie and beyond, and during winter you can see Lake Burley Griffin.
If you can move yourself away from the balcony views, your new home has all the beautiful features expected of a well-built double brick home of the 1960s. The 11.5M x 5.5M main lounge room oozes charm with a fireplace, and gorgeous original Mountain Ash /Australian Oak polished floorboards. The lounge room has direct access to the enclosed conservatory/sunroom through French doors. Not to be outdone, the family room has its own slow combustion log fireplace that generates amazing heat for winter warmth, plus French doors opening on each side of the room to patio/garden on one side and the balcony and grapevine views on the other for when the weather is warmer.
The built-in robe space in three of the four bedrooms is considerable. The segregated king size master bedroom has an ensuite with a spa bath and shower, plus a built-in robe as well as a walk-in robe. Bedroom 2, currently used as a study, easily accommodates a double bed, and Bedroom 3 is queen-sized. The other bedroom, Bedroom 4, is a king-sized and it has its own hand basin/mirror cupboard/storage that is accommodated inside the built-in robe. Great for guests!
The patio provides yet more outdoor room for quiet contemplation. This is easily accessible from both the family room and the conservatory/sunroom.
The wine cellar downstairs has built-in shelving for 580 bottles, but currently holds 1500+ bottles in standalone wine racks. Next to the Cellar is a workshop/storeroom with extensive shelving, and there is another storage area beyond the laundry. The third bathroom is downstairs and is directly adjacent to the chlorinated swimming pool and heated spa.
There are simply too many features to list, and your inspection of this treasured family home is strongly recommended.
Features:
+ 1962 solid brick treasure on Mugga Way end of Endeavour Street
+ Magnificent views with north facing orientation to Mt Ainslie and beyond
+ Sun filled living areas with large windows for all seasons.
+ Huge formal lounge with fireplace
+ Polished Mountain Ash/ Australian Oak timber floorboards
+ Segregated master bedroom with A/C
+ Master Bedroom has ensuite with spa bath and spacious shower, as well as a walk-in robe and a built-in robe
+ Bedroom 2 is suitable for a double bed (currently used as a study) and it has extensive shelving
+ Bedroom 3 is queen-sized, and has a built in robe
+ Bedroom 4 is king-sized with vanity basin and 2 walls of built-in robes
+ All bedrooms have great garden views and internet access
+ Entertainer's kitchen with large bench space and storage
+ Breakfast bar plus huge corner pantry
+ Conservatory/Sunroom with floor-to-ceiling windows and an A/C, and the door opens directly to garden
+ Dual phantom screens in family room
+ Large workshop area downstairs with a large work bench and extensive shelving
+ 10kw Rooftop Solar system
+ 5 x Reverse Cycle Daiken AC units in residence
+ Alarm system, plus three phase power available
+ 580 bottle built-in shelving in wine cellar, but plenty of room for standalone racks. (currently 1500+ capacity)
+ Two separate hot water systems (separate one for master bedroom)
+ Laundry and third bathroom downstairs adjacent to pool
+ In-ground pool and spa with north orientation
+ Easy-care low maintenance gardens, and a garden shed for garden tools
+ Magnificent established trees - Chinese Elm, Arizona Cypress, 2 Cedar trees
+ Double garage with insulated garage doors
+ Double garage space is currently used as a gym and for additional storage
+ Third under-cover and paved carpark is adjacent to Master Bedroom (and easy access to master bedroom through French doors)
+ Close to excellent private and public schools including Canberra Grammar School and Canberra Girls Grammar
+ One block away from Red Hill Nature Reserve
+ Close to Manuka and Red Hill shops
Land Size: 1192m2
Land Value: $1,197,000
Main residence: 295m2
Front balcony: 29.7m2
Double Garage: 48.7m2
Wine Cellar: 12.8m2
Workshop Store: 6.9m2
Laundry Store: 5.3m2
Total Residence: 398.4m2
Inspect
Contact agent


