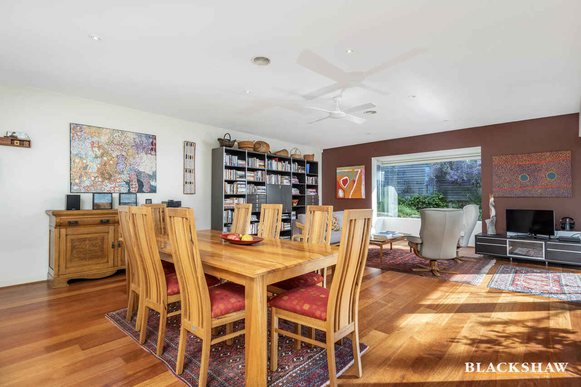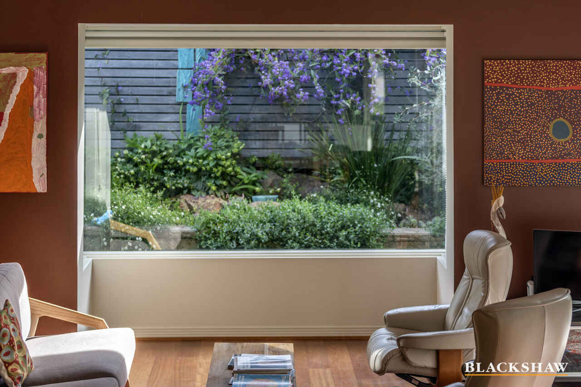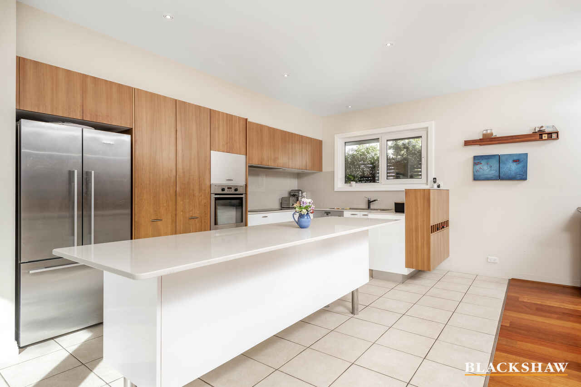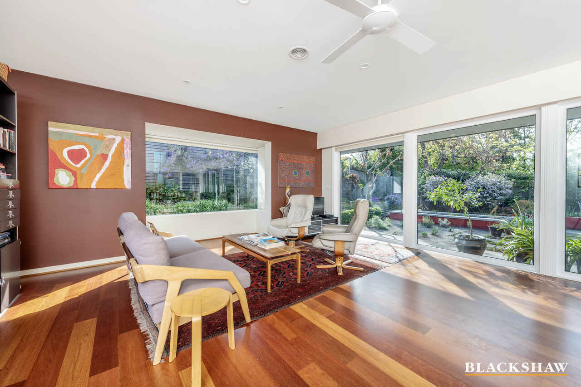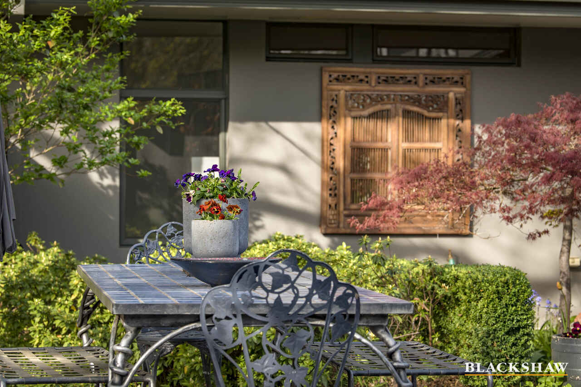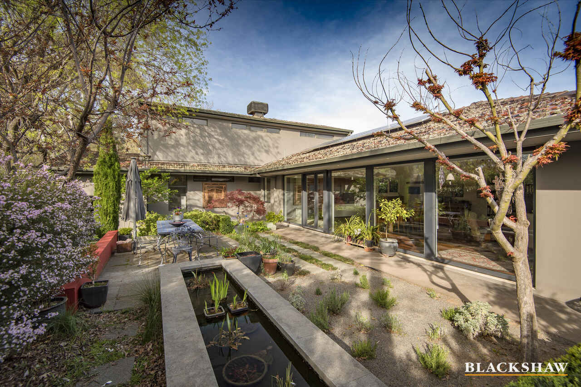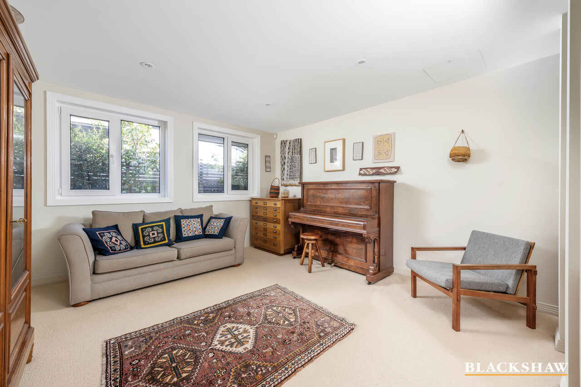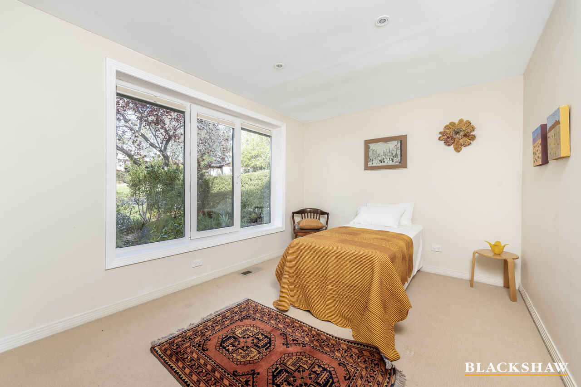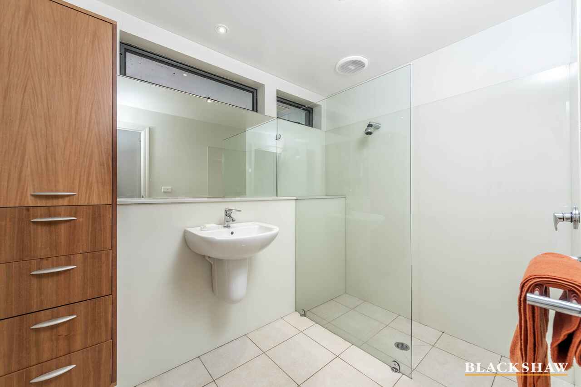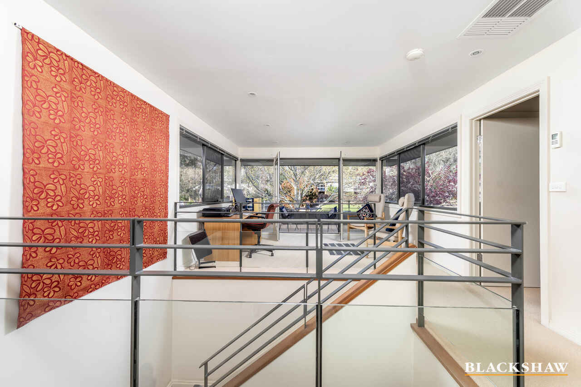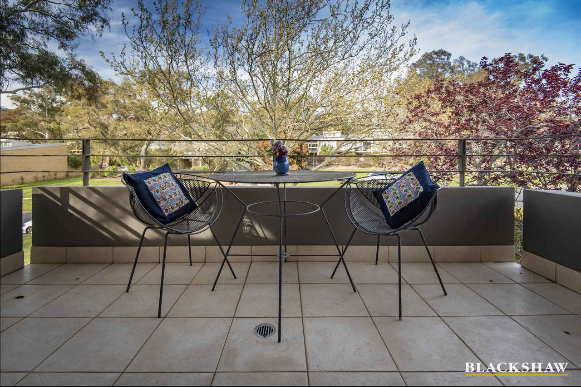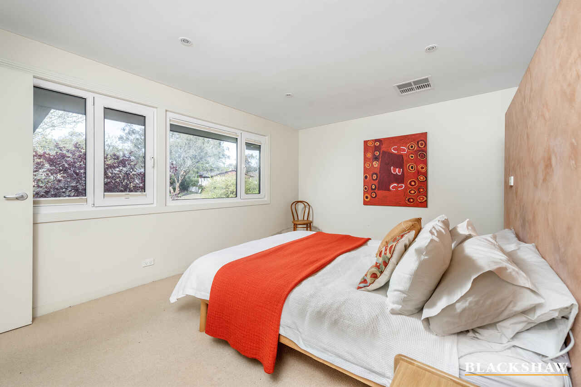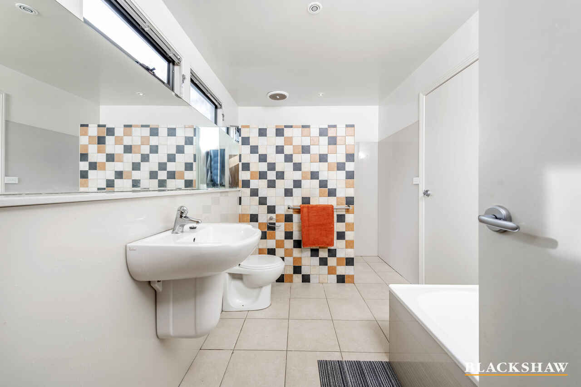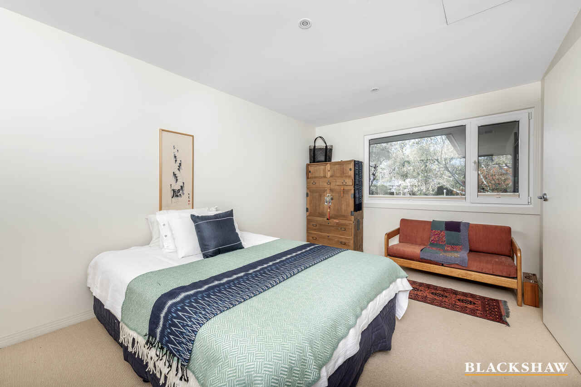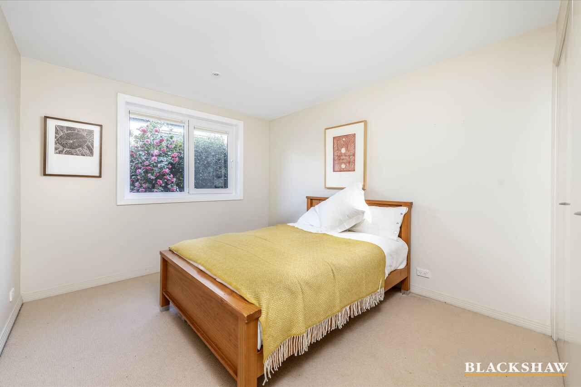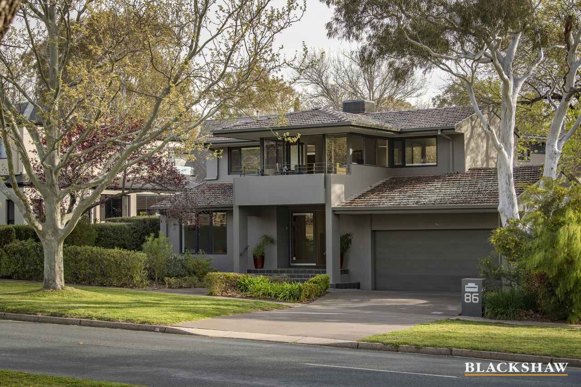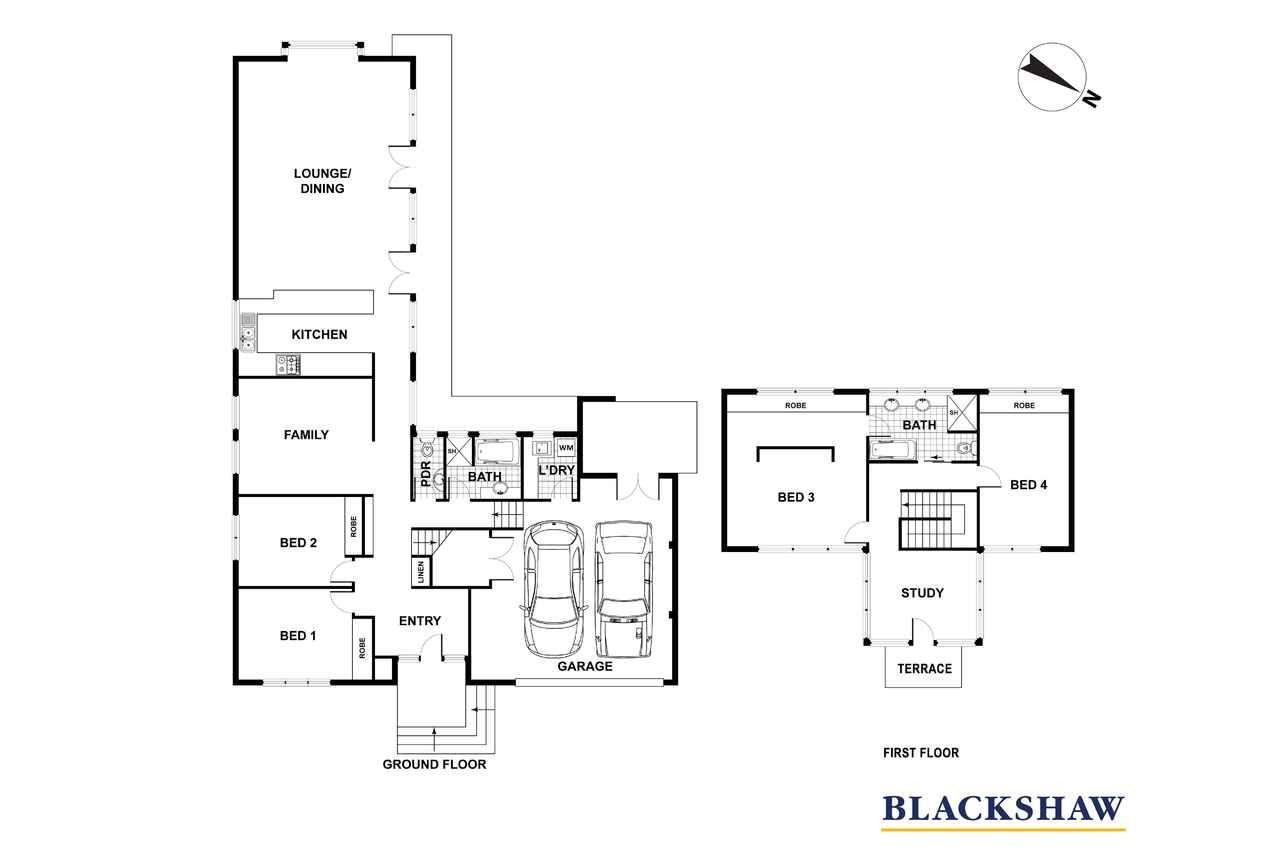Private residence in garden setting
Sold
Location
86 Blamey Crescent
Campbell ACT 2612
Details
4
2
2
EER: 4.0
House
Sold
This residence has undergone an architecturally-designed transformation to deliver a statement in refined family living. It has a modern feel and provides a streamlined luxury in a low maintenance setting.
Sprawling over two levels, the interiors offer an effortless connection to the very private garden and alfresco entertaining area through archi-tec double glazed windows and doors. The oversized main living area and the kitchen are drenched in light, tucked away at the back of the house for ultimate privacy and framing the beautiful landscape through a feature window. The designer, open plan kitchen is dressed in neutral tones with stone benchtops, complimented by custom timber joinery.
At the front of the house, you will find two good-sized bedrooms with built-in wardrobe system, the main bathroom, and an additional seating room/formal lounge.
Upstairs, the connection with the outdoor setting is evident, with a study/office space taking in beautiful views to Mount Ainslie and the iconic Harry Seidler group houses. The master bedroom also offers leafy views and is connected to a walk-in robe as well as an ensuite. There is an additional bedroom on this level with built-in robe.
The professionally landscaped garden provide a low maintenance haven of peace and privacy, with a beautiful pond and two hand crafted cast iron side gates. There is ample room to entertain in the paved courtyard.
The location of this home is sought-after and very convenient, only a short walk to the shops, C5 precinct's cafes and restaurants, schools, Defense, Lake Burley Griffith, Mount Ainslie walking trails and the CBD.
• 4 bedrooms, 2 bathrooms
• Internal access to double lock-up garage
• Fully equipped open plan kitchen with Miele dishwasher, AEG Ooven and Bosch induction cooktop
• Ducted gas heating and ducted evaporative cooling
• Rinnai hot water system
• Professionally landscaped garden
• LED lighting throughout
• Security alarm
• 8 solar panels
• Study nook upstairs with leafy views and balcony
• Versatile floorplan with two living areas
• Separate laundry room
• Very private and low maintenance setting
• Mostly archi-tec double glazed windows throughout
• Light-filled property with great street appeal
Block: 18
Section: 12
Block size: 593 m2
Living area: 226m2 (approx)
Garage + laundry & store: 54.4m2 (approx)
Rates: $3,915 per annum
Land tax: $6,251 per annum
Read MoreSprawling over two levels, the interiors offer an effortless connection to the very private garden and alfresco entertaining area through archi-tec double glazed windows and doors. The oversized main living area and the kitchen are drenched in light, tucked away at the back of the house for ultimate privacy and framing the beautiful landscape through a feature window. The designer, open plan kitchen is dressed in neutral tones with stone benchtops, complimented by custom timber joinery.
At the front of the house, you will find two good-sized bedrooms with built-in wardrobe system, the main bathroom, and an additional seating room/formal lounge.
Upstairs, the connection with the outdoor setting is evident, with a study/office space taking in beautiful views to Mount Ainslie and the iconic Harry Seidler group houses. The master bedroom also offers leafy views and is connected to a walk-in robe as well as an ensuite. There is an additional bedroom on this level with built-in robe.
The professionally landscaped garden provide a low maintenance haven of peace and privacy, with a beautiful pond and two hand crafted cast iron side gates. There is ample room to entertain in the paved courtyard.
The location of this home is sought-after and very convenient, only a short walk to the shops, C5 precinct's cafes and restaurants, schools, Defense, Lake Burley Griffith, Mount Ainslie walking trails and the CBD.
• 4 bedrooms, 2 bathrooms
• Internal access to double lock-up garage
• Fully equipped open plan kitchen with Miele dishwasher, AEG Ooven and Bosch induction cooktop
• Ducted gas heating and ducted evaporative cooling
• Rinnai hot water system
• Professionally landscaped garden
• LED lighting throughout
• Security alarm
• 8 solar panels
• Study nook upstairs with leafy views and balcony
• Versatile floorplan with two living areas
• Separate laundry room
• Very private and low maintenance setting
• Mostly archi-tec double glazed windows throughout
• Light-filled property with great street appeal
Block: 18
Section: 12
Block size: 593 m2
Living area: 226m2 (approx)
Garage + laundry & store: 54.4m2 (approx)
Rates: $3,915 per annum
Land tax: $6,251 per annum
Inspect
Contact agent
Listing agent
This residence has undergone an architecturally-designed transformation to deliver a statement in refined family living. It has a modern feel and provides a streamlined luxury in a low maintenance setting.
Sprawling over two levels, the interiors offer an effortless connection to the very private garden and alfresco entertaining area through archi-tec double glazed windows and doors. The oversized main living area and the kitchen are drenched in light, tucked away at the back of the house for ultimate privacy and framing the beautiful landscape through a feature window. The designer, open plan kitchen is dressed in neutral tones with stone benchtops, complimented by custom timber joinery.
At the front of the house, you will find two good-sized bedrooms with built-in wardrobe system, the main bathroom, and an additional seating room/formal lounge.
Upstairs, the connection with the outdoor setting is evident, with a study/office space taking in beautiful views to Mount Ainslie and the iconic Harry Seidler group houses. The master bedroom also offers leafy views and is connected to a walk-in robe as well as an ensuite. There is an additional bedroom on this level with built-in robe.
The professionally landscaped garden provide a low maintenance haven of peace and privacy, with a beautiful pond and two hand crafted cast iron side gates. There is ample room to entertain in the paved courtyard.
The location of this home is sought-after and very convenient, only a short walk to the shops, C5 precinct's cafes and restaurants, schools, Defense, Lake Burley Griffith, Mount Ainslie walking trails and the CBD.
• 4 bedrooms, 2 bathrooms
• Internal access to double lock-up garage
• Fully equipped open plan kitchen with Miele dishwasher, AEG Ooven and Bosch induction cooktop
• Ducted gas heating and ducted evaporative cooling
• Rinnai hot water system
• Professionally landscaped garden
• LED lighting throughout
• Security alarm
• 8 solar panels
• Study nook upstairs with leafy views and balcony
• Versatile floorplan with two living areas
• Separate laundry room
• Very private and low maintenance setting
• Mostly archi-tec double glazed windows throughout
• Light-filled property with great street appeal
Block: 18
Section: 12
Block size: 593 m2
Living area: 226m2 (approx)
Garage + laundry & store: 54.4m2 (approx)
Rates: $3,915 per annum
Land tax: $6,251 per annum
Read MoreSprawling over two levels, the interiors offer an effortless connection to the very private garden and alfresco entertaining area through archi-tec double glazed windows and doors. The oversized main living area and the kitchen are drenched in light, tucked away at the back of the house for ultimate privacy and framing the beautiful landscape through a feature window. The designer, open plan kitchen is dressed in neutral tones with stone benchtops, complimented by custom timber joinery.
At the front of the house, you will find two good-sized bedrooms with built-in wardrobe system, the main bathroom, and an additional seating room/formal lounge.
Upstairs, the connection with the outdoor setting is evident, with a study/office space taking in beautiful views to Mount Ainslie and the iconic Harry Seidler group houses. The master bedroom also offers leafy views and is connected to a walk-in robe as well as an ensuite. There is an additional bedroom on this level with built-in robe.
The professionally landscaped garden provide a low maintenance haven of peace and privacy, with a beautiful pond and two hand crafted cast iron side gates. There is ample room to entertain in the paved courtyard.
The location of this home is sought-after and very convenient, only a short walk to the shops, C5 precinct's cafes and restaurants, schools, Defense, Lake Burley Griffith, Mount Ainslie walking trails and the CBD.
• 4 bedrooms, 2 bathrooms
• Internal access to double lock-up garage
• Fully equipped open plan kitchen with Miele dishwasher, AEG Ooven and Bosch induction cooktop
• Ducted gas heating and ducted evaporative cooling
• Rinnai hot water system
• Professionally landscaped garden
• LED lighting throughout
• Security alarm
• 8 solar panels
• Study nook upstairs with leafy views and balcony
• Versatile floorplan with two living areas
• Separate laundry room
• Very private and low maintenance setting
• Mostly archi-tec double glazed windows throughout
• Light-filled property with great street appeal
Block: 18
Section: 12
Block size: 593 m2
Living area: 226m2 (approx)
Garage + laundry & store: 54.4m2 (approx)
Rates: $3,915 per annum
Land tax: $6,251 per annum
Location
86 Blamey Crescent
Campbell ACT 2612
Details
4
2
2
EER: 4.0
House
Sold
This residence has undergone an architecturally-designed transformation to deliver a statement in refined family living. It has a modern feel and provides a streamlined luxury in a low maintenance setting.
Sprawling over two levels, the interiors offer an effortless connection to the very private garden and alfresco entertaining area through archi-tec double glazed windows and doors. The oversized main living area and the kitchen are drenched in light, tucked away at the back of the house for ultimate privacy and framing the beautiful landscape through a feature window. The designer, open plan kitchen is dressed in neutral tones with stone benchtops, complimented by custom timber joinery.
At the front of the house, you will find two good-sized bedrooms with built-in wardrobe system, the main bathroom, and an additional seating room/formal lounge.
Upstairs, the connection with the outdoor setting is evident, with a study/office space taking in beautiful views to Mount Ainslie and the iconic Harry Seidler group houses. The master bedroom also offers leafy views and is connected to a walk-in robe as well as an ensuite. There is an additional bedroom on this level with built-in robe.
The professionally landscaped garden provide a low maintenance haven of peace and privacy, with a beautiful pond and two hand crafted cast iron side gates. There is ample room to entertain in the paved courtyard.
The location of this home is sought-after and very convenient, only a short walk to the shops, C5 precinct's cafes and restaurants, schools, Defense, Lake Burley Griffith, Mount Ainslie walking trails and the CBD.
• 4 bedrooms, 2 bathrooms
• Internal access to double lock-up garage
• Fully equipped open plan kitchen with Miele dishwasher, AEG Ooven and Bosch induction cooktop
• Ducted gas heating and ducted evaporative cooling
• Rinnai hot water system
• Professionally landscaped garden
• LED lighting throughout
• Security alarm
• 8 solar panels
• Study nook upstairs with leafy views and balcony
• Versatile floorplan with two living areas
• Separate laundry room
• Very private and low maintenance setting
• Mostly archi-tec double glazed windows throughout
• Light-filled property with great street appeal
Block: 18
Section: 12
Block size: 593 m2
Living area: 226m2 (approx)
Garage + laundry & store: 54.4m2 (approx)
Rates: $3,915 per annum
Land tax: $6,251 per annum
Read MoreSprawling over two levels, the interiors offer an effortless connection to the very private garden and alfresco entertaining area through archi-tec double glazed windows and doors. The oversized main living area and the kitchen are drenched in light, tucked away at the back of the house for ultimate privacy and framing the beautiful landscape through a feature window. The designer, open plan kitchen is dressed in neutral tones with stone benchtops, complimented by custom timber joinery.
At the front of the house, you will find two good-sized bedrooms with built-in wardrobe system, the main bathroom, and an additional seating room/formal lounge.
Upstairs, the connection with the outdoor setting is evident, with a study/office space taking in beautiful views to Mount Ainslie and the iconic Harry Seidler group houses. The master bedroom also offers leafy views and is connected to a walk-in robe as well as an ensuite. There is an additional bedroom on this level with built-in robe.
The professionally landscaped garden provide a low maintenance haven of peace and privacy, with a beautiful pond and two hand crafted cast iron side gates. There is ample room to entertain in the paved courtyard.
The location of this home is sought-after and very convenient, only a short walk to the shops, C5 precinct's cafes and restaurants, schools, Defense, Lake Burley Griffith, Mount Ainslie walking trails and the CBD.
• 4 bedrooms, 2 bathrooms
• Internal access to double lock-up garage
• Fully equipped open plan kitchen with Miele dishwasher, AEG Ooven and Bosch induction cooktop
• Ducted gas heating and ducted evaporative cooling
• Rinnai hot water system
• Professionally landscaped garden
• LED lighting throughout
• Security alarm
• 8 solar panels
• Study nook upstairs with leafy views and balcony
• Versatile floorplan with two living areas
• Separate laundry room
• Very private and low maintenance setting
• Mostly archi-tec double glazed windows throughout
• Light-filled property with great street appeal
Block: 18
Section: 12
Block size: 593 m2
Living area: 226m2 (approx)
Garage + laundry & store: 54.4m2 (approx)
Rates: $3,915 per annum
Land tax: $6,251 per annum
Inspect
Contact agent


