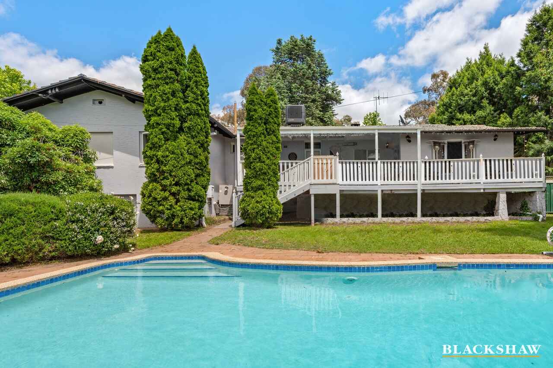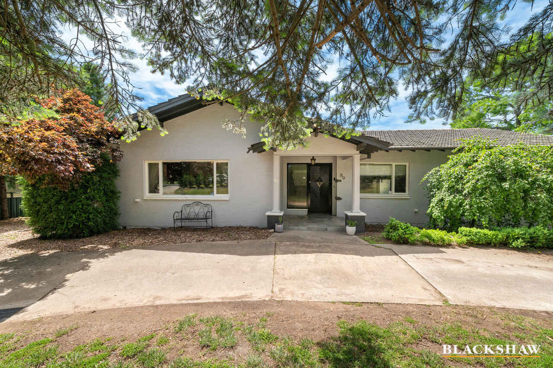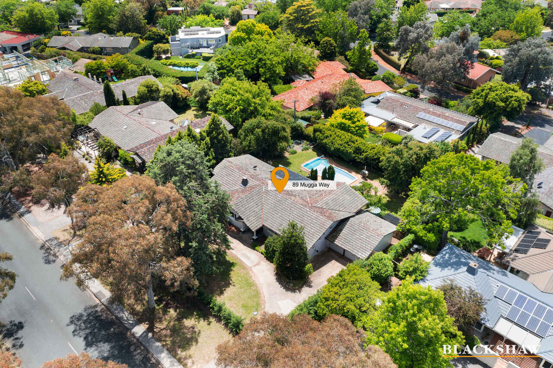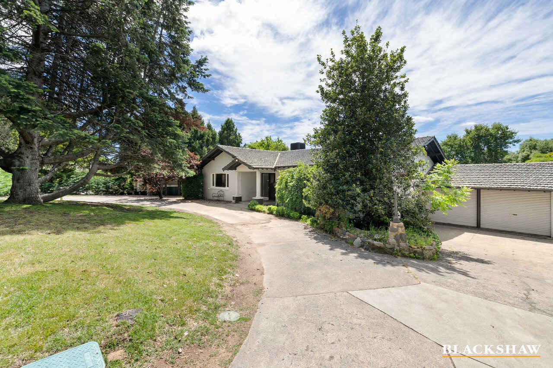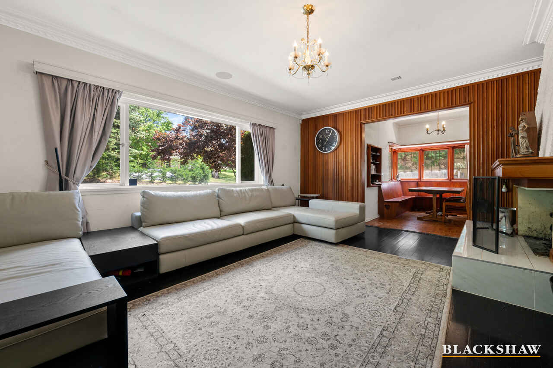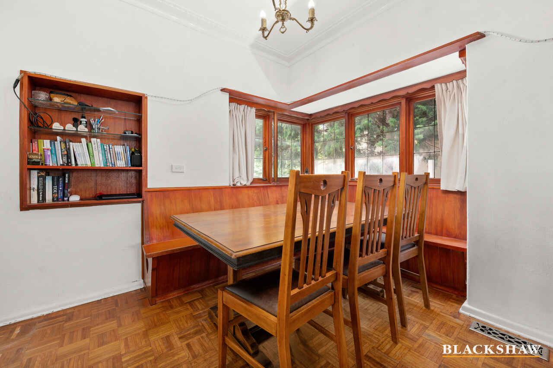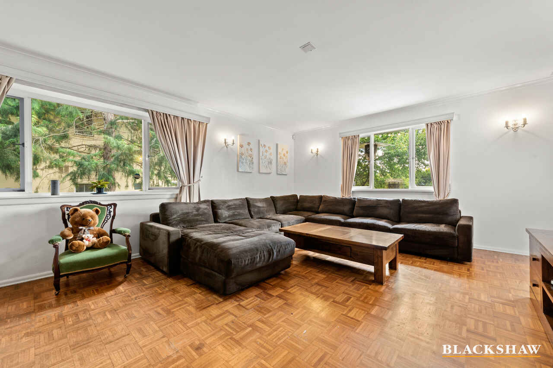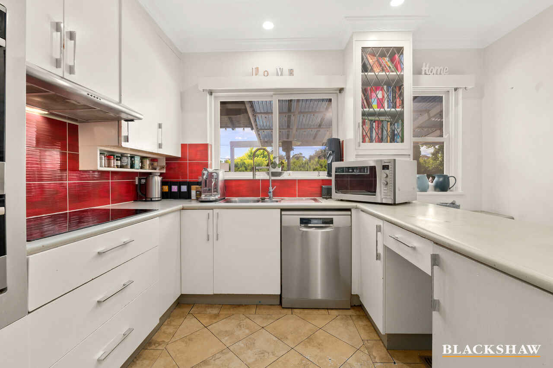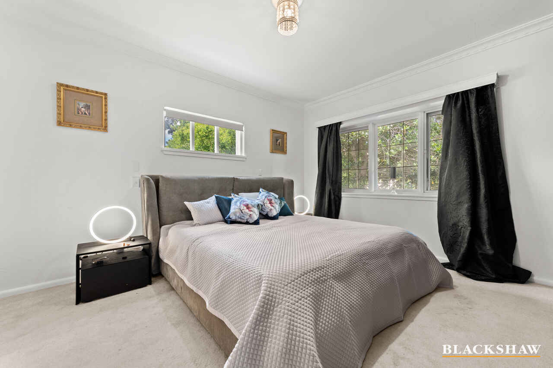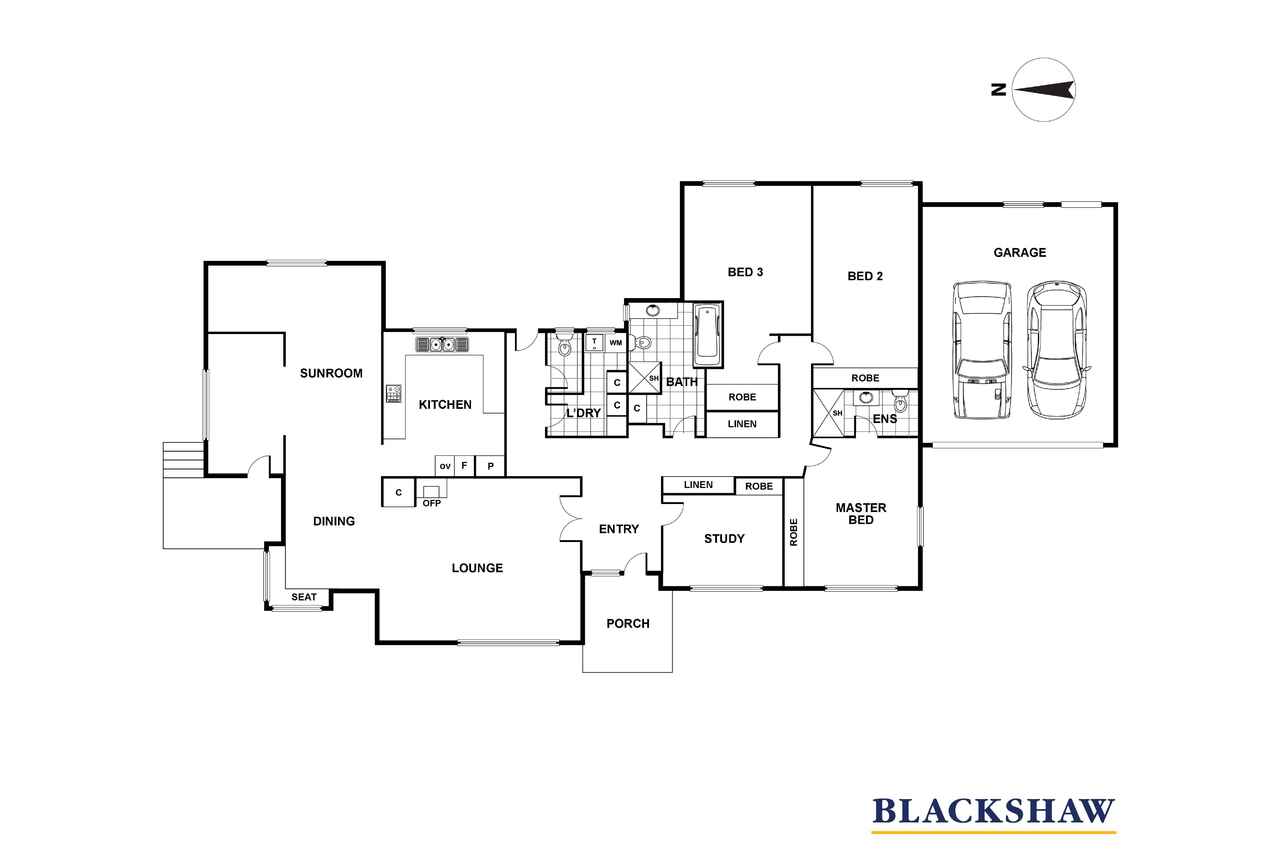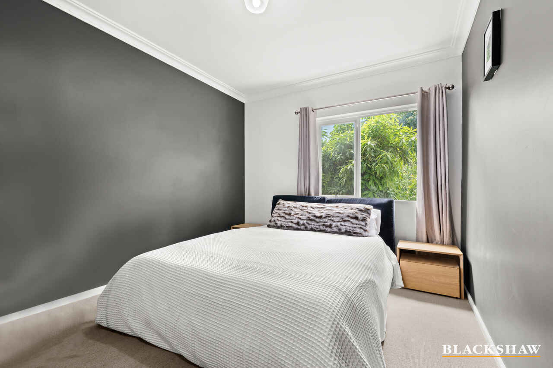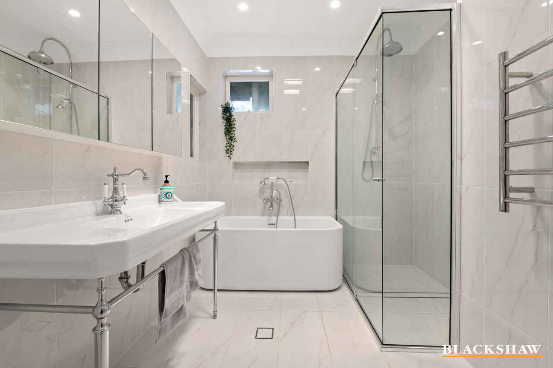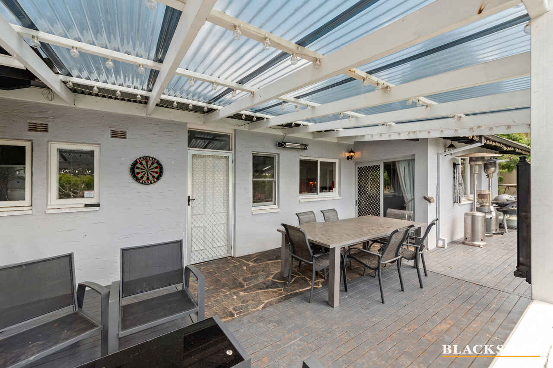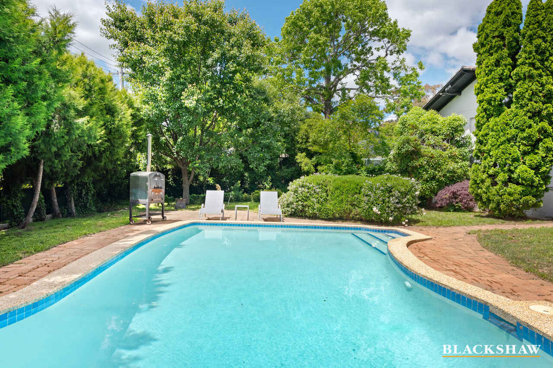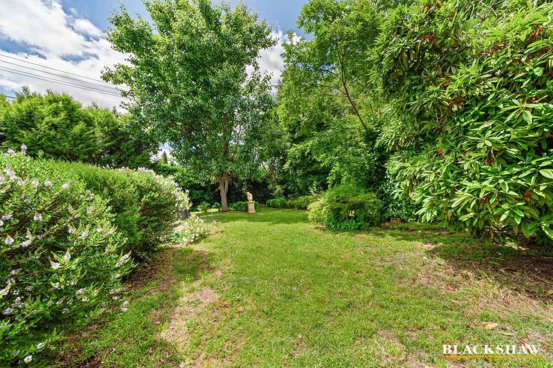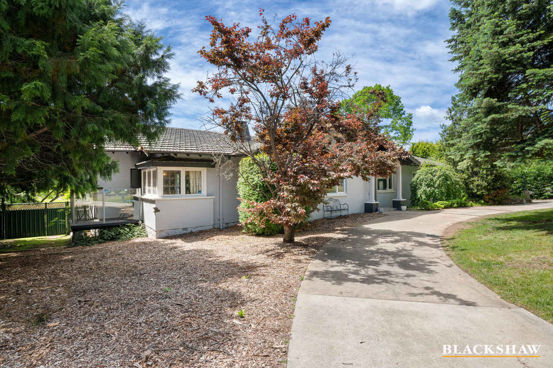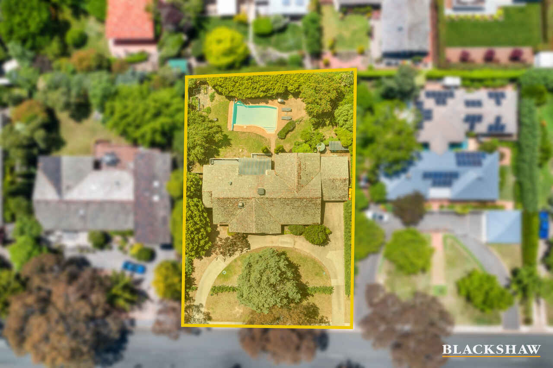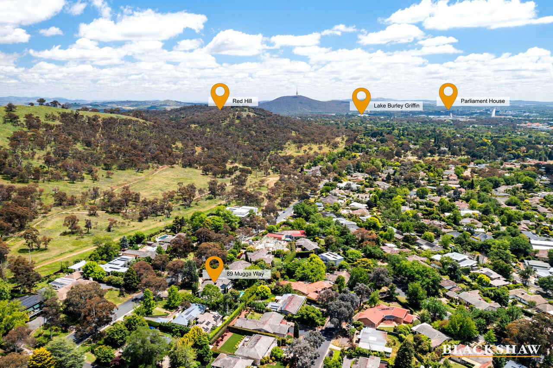Classic features, modern edge, prestige location!
Sold
Location
89 Mugga Way
Red Hill ACT 2603
Details
4
2
2
EER: 2.5
House
Auction Saturday, 4 Dec 02:00 PM On site
Land area: | 1380 sqm (approx) |
This timeless residence set on 1380m2s of rare Mugga Way earth will open a range of opportunities to the discerning buyer. A preeminent example of modern convenience meeting classic elegance, this home on Red Hill's "Golden Mile" with a sweeping circular drive has timeless, character-laden features married with contemporary amenities.
Leadlight windows, parquetry floors, French doors, a banquette window seat, timber battened feature walls, decorative cornices and an English-style open fireplace with custom mantle are among the many enviable design elements that provide undeniable traditional charm.
Yet up-to-date facilities that meet any family's needs are here too, including recently renovated bathrooms, a wine cellar, paved poolside lounge, entertaining area and an extended and covered elevated rear deck.
The private segregated bedroom wing has two oversized bedrooms, both with built-in wardrobes, including the master which also boasts an updated ensuite.
At the opposite end of the home a formal lounge room leads to an open plan dining and family room that opens out to a small side and rear deck, making it ideally configured for entertaining.
Set within stunning mature gardens, this home enjoys prestigious positioning just moments from Red Hill nature reserve, Canberra's elite schools, and also close to Manuka, local Red Hill Shops, southside hospitals, Woden Town Centre, and Canberra's CBD.
FEATURES
• Double-brick home with desirable original features set on 1380sqm of landscaped grounds on Canberra's Golden Mile
• Circular driveway
• Master bedroom with built in wardrobe + recently renovated ensuite
• Two additional bedrooms, both with built-in wardrobes and hardwood floors
• Renovated main bathroom
• Additional guest powder room
• Formal lounge featuring English-style fireplace with custom mantle and sandstone hearth
• Open-plan casual living areas with parquetry flooring, custom banquette seating in a leadlight-windowed corner with access to a covered rear deck and a small glass balustrade-enclosed side deck
• Timber battened feature walls
• Kitchen with breakfast bar, wall oven, dishwasher, utility cupboard, and dedicated pantry
• Large linen/drying closet
• Elevated and covered rear deck large enough to accommodate 8-seater table + two lounge areas
• Ducted gas heating
• Evaporative cooling
• Under-house storage
• Wine cellar
• Large in-ground pool
• Paved poolside lounge and barbecue area
• Double automated garage with rear workshop
• Mature landscaped gardens and formal front hedge
Read MoreLeadlight windows, parquetry floors, French doors, a banquette window seat, timber battened feature walls, decorative cornices and an English-style open fireplace with custom mantle are among the many enviable design elements that provide undeniable traditional charm.
Yet up-to-date facilities that meet any family's needs are here too, including recently renovated bathrooms, a wine cellar, paved poolside lounge, entertaining area and an extended and covered elevated rear deck.
The private segregated bedroom wing has two oversized bedrooms, both with built-in wardrobes, including the master which also boasts an updated ensuite.
At the opposite end of the home a formal lounge room leads to an open plan dining and family room that opens out to a small side and rear deck, making it ideally configured for entertaining.
Set within stunning mature gardens, this home enjoys prestigious positioning just moments from Red Hill nature reserve, Canberra's elite schools, and also close to Manuka, local Red Hill Shops, southside hospitals, Woden Town Centre, and Canberra's CBD.
FEATURES
• Double-brick home with desirable original features set on 1380sqm of landscaped grounds on Canberra's Golden Mile
• Circular driveway
• Master bedroom with built in wardrobe + recently renovated ensuite
• Two additional bedrooms, both with built-in wardrobes and hardwood floors
• Renovated main bathroom
• Additional guest powder room
• Formal lounge featuring English-style fireplace with custom mantle and sandstone hearth
• Open-plan casual living areas with parquetry flooring, custom banquette seating in a leadlight-windowed corner with access to a covered rear deck and a small glass balustrade-enclosed side deck
• Timber battened feature walls
• Kitchen with breakfast bar, wall oven, dishwasher, utility cupboard, and dedicated pantry
• Large linen/drying closet
• Elevated and covered rear deck large enough to accommodate 8-seater table + two lounge areas
• Ducted gas heating
• Evaporative cooling
• Under-house storage
• Wine cellar
• Large in-ground pool
• Paved poolside lounge and barbecue area
• Double automated garage with rear workshop
• Mature landscaped gardens and formal front hedge
Inspect
Contact agent
Listing agent
This timeless residence set on 1380m2s of rare Mugga Way earth will open a range of opportunities to the discerning buyer. A preeminent example of modern convenience meeting classic elegance, this home on Red Hill's "Golden Mile" with a sweeping circular drive has timeless, character-laden features married with contemporary amenities.
Leadlight windows, parquetry floors, French doors, a banquette window seat, timber battened feature walls, decorative cornices and an English-style open fireplace with custom mantle are among the many enviable design elements that provide undeniable traditional charm.
Yet up-to-date facilities that meet any family's needs are here too, including recently renovated bathrooms, a wine cellar, paved poolside lounge, entertaining area and an extended and covered elevated rear deck.
The private segregated bedroom wing has two oversized bedrooms, both with built-in wardrobes, including the master which also boasts an updated ensuite.
At the opposite end of the home a formal lounge room leads to an open plan dining and family room that opens out to a small side and rear deck, making it ideally configured for entertaining.
Set within stunning mature gardens, this home enjoys prestigious positioning just moments from Red Hill nature reserve, Canberra's elite schools, and also close to Manuka, local Red Hill Shops, southside hospitals, Woden Town Centre, and Canberra's CBD.
FEATURES
• Double-brick home with desirable original features set on 1380sqm of landscaped grounds on Canberra's Golden Mile
• Circular driveway
• Master bedroom with built in wardrobe + recently renovated ensuite
• Two additional bedrooms, both with built-in wardrobes and hardwood floors
• Renovated main bathroom
• Additional guest powder room
• Formal lounge featuring English-style fireplace with custom mantle and sandstone hearth
• Open-plan casual living areas with parquetry flooring, custom banquette seating in a leadlight-windowed corner with access to a covered rear deck and a small glass balustrade-enclosed side deck
• Timber battened feature walls
• Kitchen with breakfast bar, wall oven, dishwasher, utility cupboard, and dedicated pantry
• Large linen/drying closet
• Elevated and covered rear deck large enough to accommodate 8-seater table + two lounge areas
• Ducted gas heating
• Evaporative cooling
• Under-house storage
• Wine cellar
• Large in-ground pool
• Paved poolside lounge and barbecue area
• Double automated garage with rear workshop
• Mature landscaped gardens and formal front hedge
Read MoreLeadlight windows, parquetry floors, French doors, a banquette window seat, timber battened feature walls, decorative cornices and an English-style open fireplace with custom mantle are among the many enviable design elements that provide undeniable traditional charm.
Yet up-to-date facilities that meet any family's needs are here too, including recently renovated bathrooms, a wine cellar, paved poolside lounge, entertaining area and an extended and covered elevated rear deck.
The private segregated bedroom wing has two oversized bedrooms, both with built-in wardrobes, including the master which also boasts an updated ensuite.
At the opposite end of the home a formal lounge room leads to an open plan dining and family room that opens out to a small side and rear deck, making it ideally configured for entertaining.
Set within stunning mature gardens, this home enjoys prestigious positioning just moments from Red Hill nature reserve, Canberra's elite schools, and also close to Manuka, local Red Hill Shops, southside hospitals, Woden Town Centre, and Canberra's CBD.
FEATURES
• Double-brick home with desirable original features set on 1380sqm of landscaped grounds on Canberra's Golden Mile
• Circular driveway
• Master bedroom with built in wardrobe + recently renovated ensuite
• Two additional bedrooms, both with built-in wardrobes and hardwood floors
• Renovated main bathroom
• Additional guest powder room
• Formal lounge featuring English-style fireplace with custom mantle and sandstone hearth
• Open-plan casual living areas with parquetry flooring, custom banquette seating in a leadlight-windowed corner with access to a covered rear deck and a small glass balustrade-enclosed side deck
• Timber battened feature walls
• Kitchen with breakfast bar, wall oven, dishwasher, utility cupboard, and dedicated pantry
• Large linen/drying closet
• Elevated and covered rear deck large enough to accommodate 8-seater table + two lounge areas
• Ducted gas heating
• Evaporative cooling
• Under-house storage
• Wine cellar
• Large in-ground pool
• Paved poolside lounge and barbecue area
• Double automated garage with rear workshop
• Mature landscaped gardens and formal front hedge
Location
89 Mugga Way
Red Hill ACT 2603
Details
4
2
2
EER: 2.5
House
Auction Saturday, 4 Dec 02:00 PM On site
Land area: | 1380 sqm (approx) |
This timeless residence set on 1380m2s of rare Mugga Way earth will open a range of opportunities to the discerning buyer. A preeminent example of modern convenience meeting classic elegance, this home on Red Hill's "Golden Mile" with a sweeping circular drive has timeless, character-laden features married with contemporary amenities.
Leadlight windows, parquetry floors, French doors, a banquette window seat, timber battened feature walls, decorative cornices and an English-style open fireplace with custom mantle are among the many enviable design elements that provide undeniable traditional charm.
Yet up-to-date facilities that meet any family's needs are here too, including recently renovated bathrooms, a wine cellar, paved poolside lounge, entertaining area and an extended and covered elevated rear deck.
The private segregated bedroom wing has two oversized bedrooms, both with built-in wardrobes, including the master which also boasts an updated ensuite.
At the opposite end of the home a formal lounge room leads to an open plan dining and family room that opens out to a small side and rear deck, making it ideally configured for entertaining.
Set within stunning mature gardens, this home enjoys prestigious positioning just moments from Red Hill nature reserve, Canberra's elite schools, and also close to Manuka, local Red Hill Shops, southside hospitals, Woden Town Centre, and Canberra's CBD.
FEATURES
• Double-brick home with desirable original features set on 1380sqm of landscaped grounds on Canberra's Golden Mile
• Circular driveway
• Master bedroom with built in wardrobe + recently renovated ensuite
• Two additional bedrooms, both with built-in wardrobes and hardwood floors
• Renovated main bathroom
• Additional guest powder room
• Formal lounge featuring English-style fireplace with custom mantle and sandstone hearth
• Open-plan casual living areas with parquetry flooring, custom banquette seating in a leadlight-windowed corner with access to a covered rear deck and a small glass balustrade-enclosed side deck
• Timber battened feature walls
• Kitchen with breakfast bar, wall oven, dishwasher, utility cupboard, and dedicated pantry
• Large linen/drying closet
• Elevated and covered rear deck large enough to accommodate 8-seater table + two lounge areas
• Ducted gas heating
• Evaporative cooling
• Under-house storage
• Wine cellar
• Large in-ground pool
• Paved poolside lounge and barbecue area
• Double automated garage with rear workshop
• Mature landscaped gardens and formal front hedge
Read MoreLeadlight windows, parquetry floors, French doors, a banquette window seat, timber battened feature walls, decorative cornices and an English-style open fireplace with custom mantle are among the many enviable design elements that provide undeniable traditional charm.
Yet up-to-date facilities that meet any family's needs are here too, including recently renovated bathrooms, a wine cellar, paved poolside lounge, entertaining area and an extended and covered elevated rear deck.
The private segregated bedroom wing has two oversized bedrooms, both with built-in wardrobes, including the master which also boasts an updated ensuite.
At the opposite end of the home a formal lounge room leads to an open plan dining and family room that opens out to a small side and rear deck, making it ideally configured for entertaining.
Set within stunning mature gardens, this home enjoys prestigious positioning just moments from Red Hill nature reserve, Canberra's elite schools, and also close to Manuka, local Red Hill Shops, southside hospitals, Woden Town Centre, and Canberra's CBD.
FEATURES
• Double-brick home with desirable original features set on 1380sqm of landscaped grounds on Canberra's Golden Mile
• Circular driveway
• Master bedroom with built in wardrobe + recently renovated ensuite
• Two additional bedrooms, both with built-in wardrobes and hardwood floors
• Renovated main bathroom
• Additional guest powder room
• Formal lounge featuring English-style fireplace with custom mantle and sandstone hearth
• Open-plan casual living areas with parquetry flooring, custom banquette seating in a leadlight-windowed corner with access to a covered rear deck and a small glass balustrade-enclosed side deck
• Timber battened feature walls
• Kitchen with breakfast bar, wall oven, dishwasher, utility cupboard, and dedicated pantry
• Large linen/drying closet
• Elevated and covered rear deck large enough to accommodate 8-seater table + two lounge areas
• Ducted gas heating
• Evaporative cooling
• Under-house storage
• Wine cellar
• Large in-ground pool
• Paved poolside lounge and barbecue area
• Double automated garage with rear workshop
• Mature landscaped gardens and formal front hedge
Inspect
Contact agent


