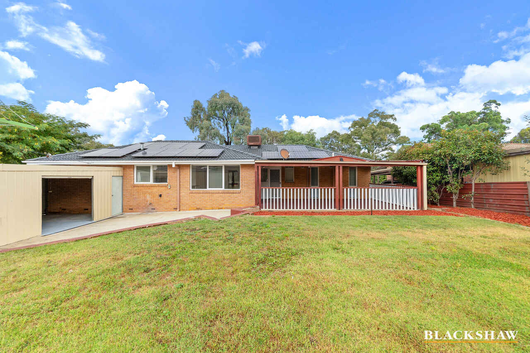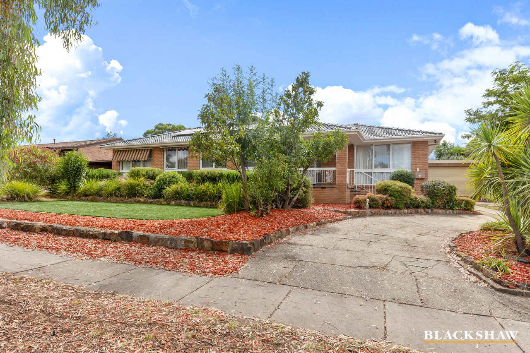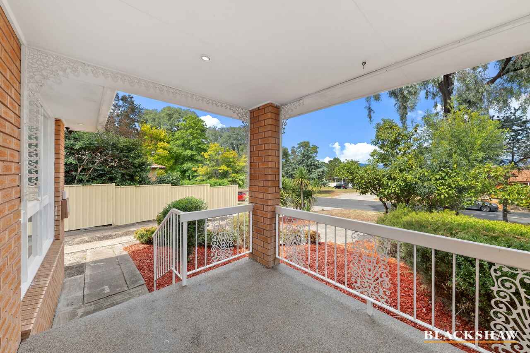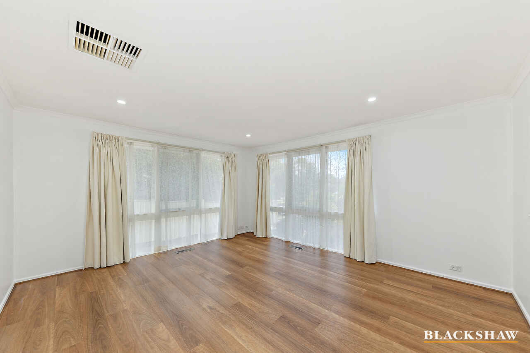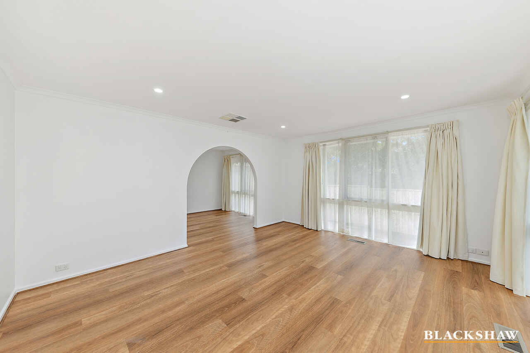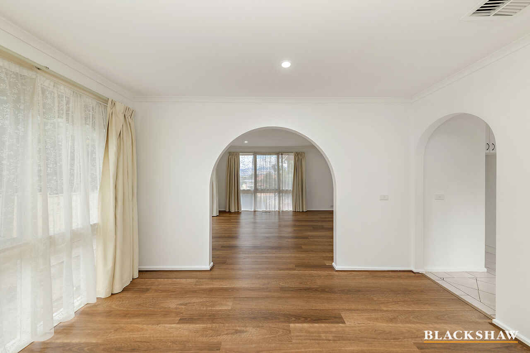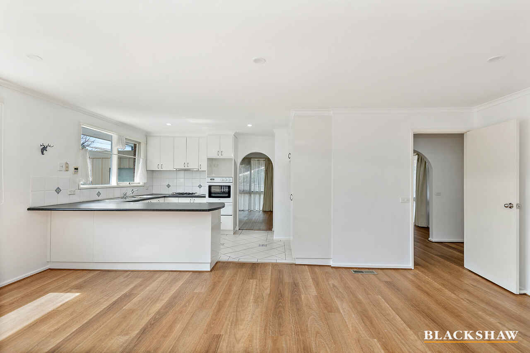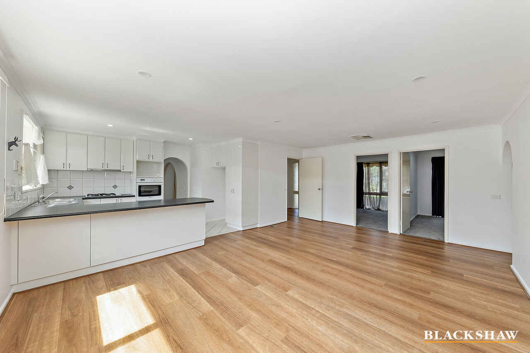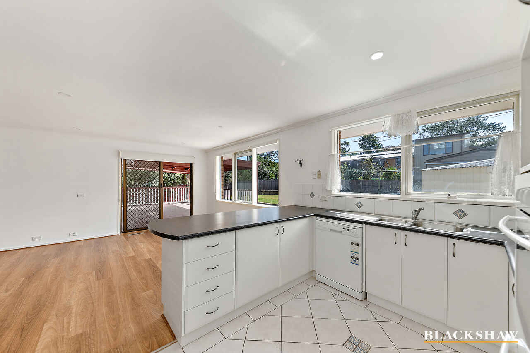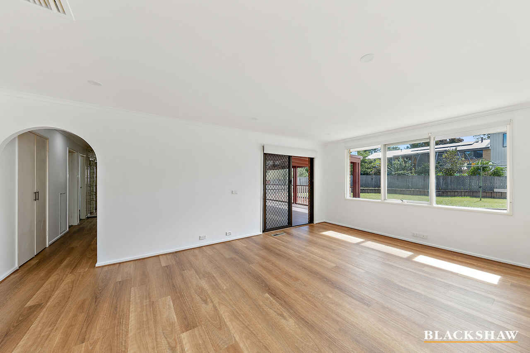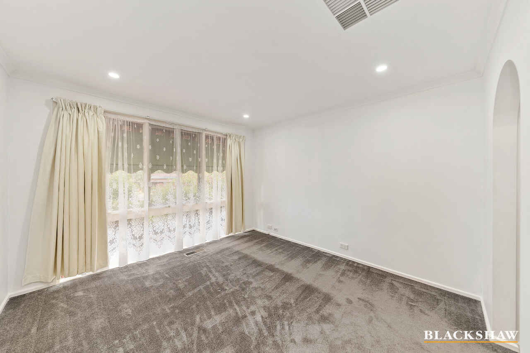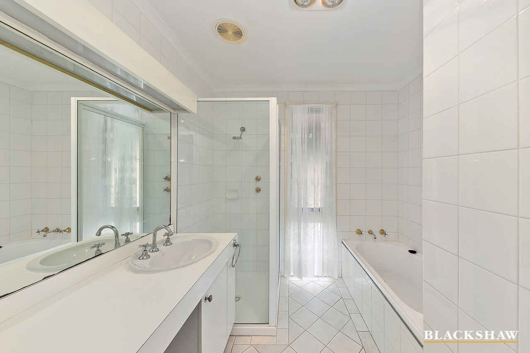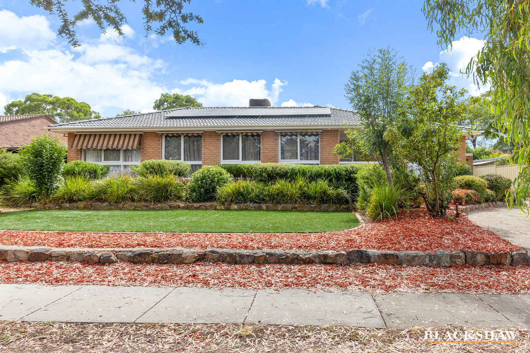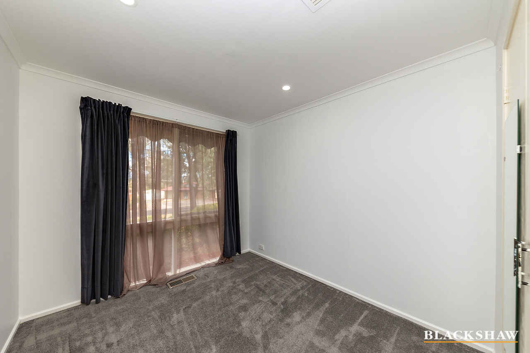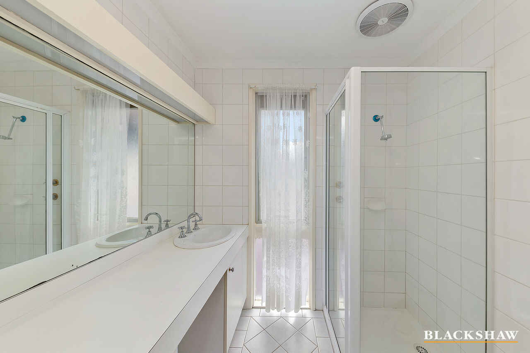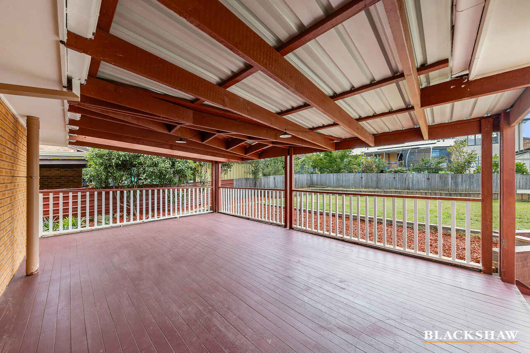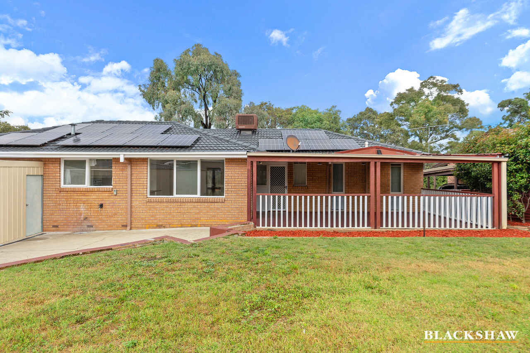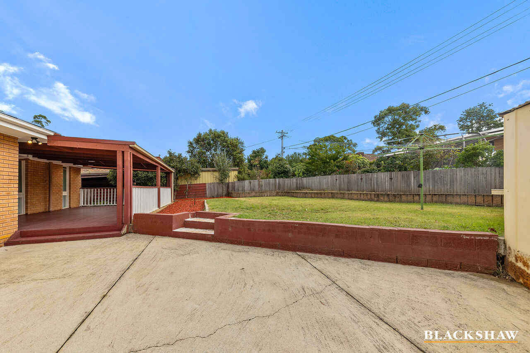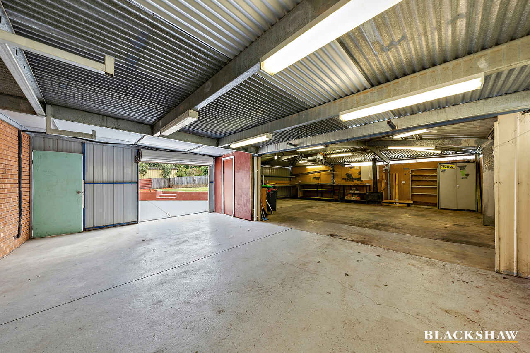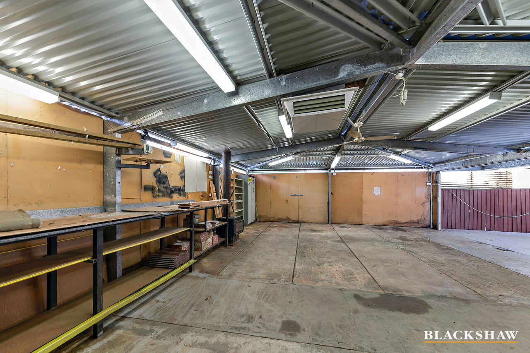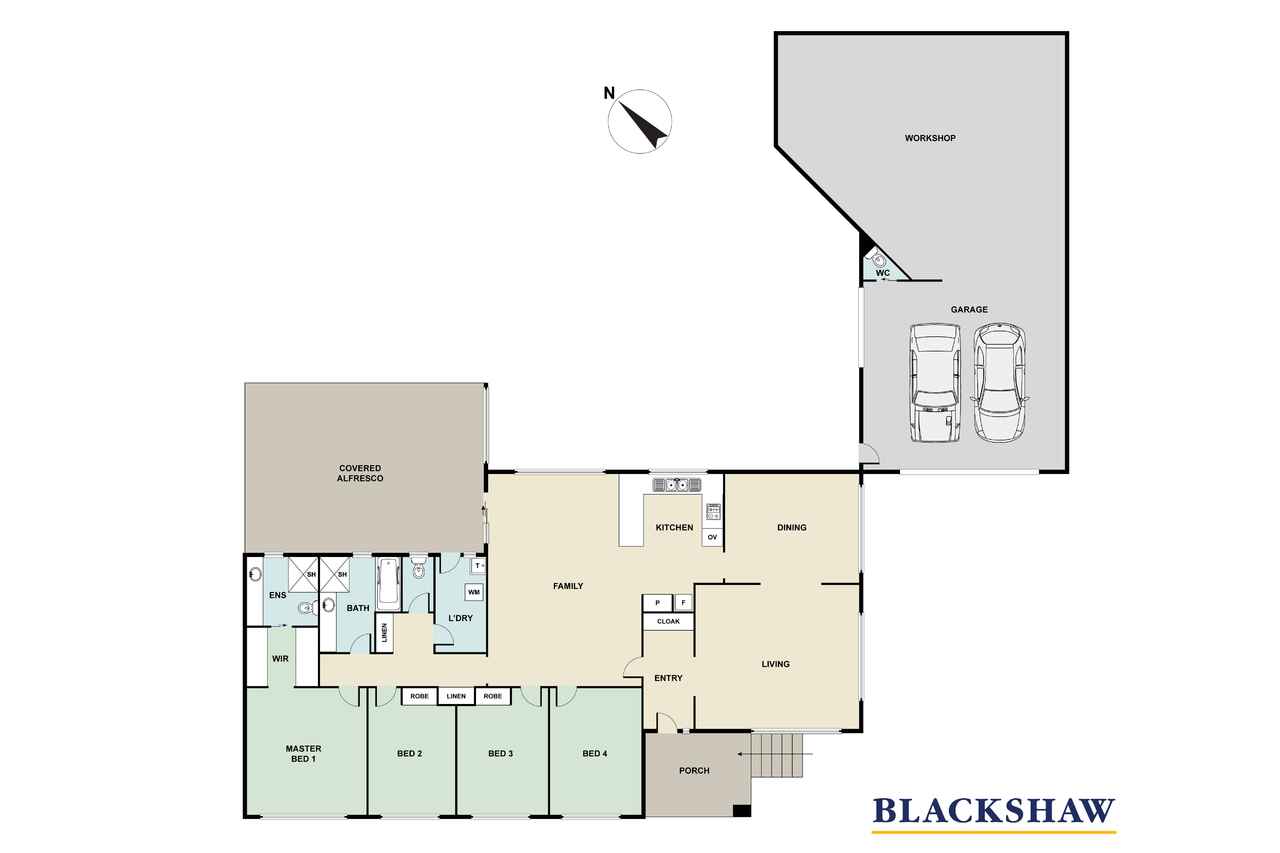Walk everywhere from this swish and spacious family home
Sold
Location
89 Sternberg Crescent
Wanniassa ACT 2903
Details
4
2
2
EER: 1.5
House
Auction Saturday, 20 Apr 10:30 AM On site
Land area: | 848 sqm (approx) |
Building size: | 160.57 sqm (approx) |
Soak up the family vibes this well-positioned property brings with its fresh finishes, generous interior spaces and large, north-facing backyard.
Practical improvements in the last 12 months have given the home an appealing and contemporary polish that places a premium on daily comfort and energy efficiency. Think timber-look floors, luxury carpet to the bedrooms, a 12.4kW solar system.
Its low-set layout is ideal for growing families and offers open, flexible living spaces plus the bonus of a huge workshop – with excellent lighting, ceiling fan and its own powder room – attached to the two-car garage.
Expect entertaining ease with a substantial covered alfresco area where family get-togethers and milestone events will take centre stage.
Four good-sized bedrooms include the master with a walkthrough wardrobe and a bright, airy ensuite with excellent vanity space.
The undeniable advantage of this home is its walkability to six well-regarded schools and the thriving retail, dining and services scene at the Erindale Centre. Combined, it makes for a sensational opportunity to clinch the coveted housing trifecta of location, style and space.
Features:
• Open-plan living space
• Sizable windows with ample sunlight
• Two lounge rooms with separate dining room
• LED downlights throughout the house with smart electrical meter box.
• Contemporary timber flooring
• Quality carpet to all rooms
• 12.4 KW solar system
• Fresh new paint for the whole house
• Ducted gas heating
• Evaporative cooling
• Instant gas hot water system with electronic temperature controls
• Four bedrooms, two with built-in robes and a master with walk-in robes and ensuite
• Large covered outdoor entertaining area
• 2-car garage adjacent to the large workshop
• Toilet and sink in workshop
• Low-maintenance landscaped gardens
• Garden beds
• Positioned on the higher side of the street
• North-east to the rear
Proximity:
• Trinity Christian College (Pre-school to year 12)
• Saint Mary Mackillop Catholic College
• Saint Anthony's Primary
• Wanniassa High School
• Wanniassa Hills Primary
• Erindale College
• Erindale Shopping Centre
• Wanniassa Shops - Coles, BWS, Joe's Thai Food
• Wanniassa Medical Practice
• Watkins Street Playground
• Riddell Playground
• Active Leisure Centre Tennis Court
Statistics (all measures/figures are approximate):
• Land size: 848.00 sqm
• Home size: 160.57sqm
• Rates: $739.50 pq
• Rental appraisal: $850.00 - $930.00 per week unfurnished
• EER: 1.5
• UV (Unimproved value): $527,000
Read MorePractical improvements in the last 12 months have given the home an appealing and contemporary polish that places a premium on daily comfort and energy efficiency. Think timber-look floors, luxury carpet to the bedrooms, a 12.4kW solar system.
Its low-set layout is ideal for growing families and offers open, flexible living spaces plus the bonus of a huge workshop – with excellent lighting, ceiling fan and its own powder room – attached to the two-car garage.
Expect entertaining ease with a substantial covered alfresco area where family get-togethers and milestone events will take centre stage.
Four good-sized bedrooms include the master with a walkthrough wardrobe and a bright, airy ensuite with excellent vanity space.
The undeniable advantage of this home is its walkability to six well-regarded schools and the thriving retail, dining and services scene at the Erindale Centre. Combined, it makes for a sensational opportunity to clinch the coveted housing trifecta of location, style and space.
Features:
• Open-plan living space
• Sizable windows with ample sunlight
• Two lounge rooms with separate dining room
• LED downlights throughout the house with smart electrical meter box.
• Contemporary timber flooring
• Quality carpet to all rooms
• 12.4 KW solar system
• Fresh new paint for the whole house
• Ducted gas heating
• Evaporative cooling
• Instant gas hot water system with electronic temperature controls
• Four bedrooms, two with built-in robes and a master with walk-in robes and ensuite
• Large covered outdoor entertaining area
• 2-car garage adjacent to the large workshop
• Toilet and sink in workshop
• Low-maintenance landscaped gardens
• Garden beds
• Positioned on the higher side of the street
• North-east to the rear
Proximity:
• Trinity Christian College (Pre-school to year 12)
• Saint Mary Mackillop Catholic College
• Saint Anthony's Primary
• Wanniassa High School
• Wanniassa Hills Primary
• Erindale College
• Erindale Shopping Centre
• Wanniassa Shops - Coles, BWS, Joe's Thai Food
• Wanniassa Medical Practice
• Watkins Street Playground
• Riddell Playground
• Active Leisure Centre Tennis Court
Statistics (all measures/figures are approximate):
• Land size: 848.00 sqm
• Home size: 160.57sqm
• Rates: $739.50 pq
• Rental appraisal: $850.00 - $930.00 per week unfurnished
• EER: 1.5
• UV (Unimproved value): $527,000
Inspect
Contact agent
Listing agent
Soak up the family vibes this well-positioned property brings with its fresh finishes, generous interior spaces and large, north-facing backyard.
Practical improvements in the last 12 months have given the home an appealing and contemporary polish that places a premium on daily comfort and energy efficiency. Think timber-look floors, luxury carpet to the bedrooms, a 12.4kW solar system.
Its low-set layout is ideal for growing families and offers open, flexible living spaces plus the bonus of a huge workshop – with excellent lighting, ceiling fan and its own powder room – attached to the two-car garage.
Expect entertaining ease with a substantial covered alfresco area where family get-togethers and milestone events will take centre stage.
Four good-sized bedrooms include the master with a walkthrough wardrobe and a bright, airy ensuite with excellent vanity space.
The undeniable advantage of this home is its walkability to six well-regarded schools and the thriving retail, dining and services scene at the Erindale Centre. Combined, it makes for a sensational opportunity to clinch the coveted housing trifecta of location, style and space.
Features:
• Open-plan living space
• Sizable windows with ample sunlight
• Two lounge rooms with separate dining room
• LED downlights throughout the house with smart electrical meter box.
• Contemporary timber flooring
• Quality carpet to all rooms
• 12.4 KW solar system
• Fresh new paint for the whole house
• Ducted gas heating
• Evaporative cooling
• Instant gas hot water system with electronic temperature controls
• Four bedrooms, two with built-in robes and a master with walk-in robes and ensuite
• Large covered outdoor entertaining area
• 2-car garage adjacent to the large workshop
• Toilet and sink in workshop
• Low-maintenance landscaped gardens
• Garden beds
• Positioned on the higher side of the street
• North-east to the rear
Proximity:
• Trinity Christian College (Pre-school to year 12)
• Saint Mary Mackillop Catholic College
• Saint Anthony's Primary
• Wanniassa High School
• Wanniassa Hills Primary
• Erindale College
• Erindale Shopping Centre
• Wanniassa Shops - Coles, BWS, Joe's Thai Food
• Wanniassa Medical Practice
• Watkins Street Playground
• Riddell Playground
• Active Leisure Centre Tennis Court
Statistics (all measures/figures are approximate):
• Land size: 848.00 sqm
• Home size: 160.57sqm
• Rates: $739.50 pq
• Rental appraisal: $850.00 - $930.00 per week unfurnished
• EER: 1.5
• UV (Unimproved value): $527,000
Read MorePractical improvements in the last 12 months have given the home an appealing and contemporary polish that places a premium on daily comfort and energy efficiency. Think timber-look floors, luxury carpet to the bedrooms, a 12.4kW solar system.
Its low-set layout is ideal for growing families and offers open, flexible living spaces plus the bonus of a huge workshop – with excellent lighting, ceiling fan and its own powder room – attached to the two-car garage.
Expect entertaining ease with a substantial covered alfresco area where family get-togethers and milestone events will take centre stage.
Four good-sized bedrooms include the master with a walkthrough wardrobe and a bright, airy ensuite with excellent vanity space.
The undeniable advantage of this home is its walkability to six well-regarded schools and the thriving retail, dining and services scene at the Erindale Centre. Combined, it makes for a sensational opportunity to clinch the coveted housing trifecta of location, style and space.
Features:
• Open-plan living space
• Sizable windows with ample sunlight
• Two lounge rooms with separate dining room
• LED downlights throughout the house with smart electrical meter box.
• Contemporary timber flooring
• Quality carpet to all rooms
• 12.4 KW solar system
• Fresh new paint for the whole house
• Ducted gas heating
• Evaporative cooling
• Instant gas hot water system with electronic temperature controls
• Four bedrooms, two with built-in robes and a master with walk-in robes and ensuite
• Large covered outdoor entertaining area
• 2-car garage adjacent to the large workshop
• Toilet and sink in workshop
• Low-maintenance landscaped gardens
• Garden beds
• Positioned on the higher side of the street
• North-east to the rear
Proximity:
• Trinity Christian College (Pre-school to year 12)
• Saint Mary Mackillop Catholic College
• Saint Anthony's Primary
• Wanniassa High School
• Wanniassa Hills Primary
• Erindale College
• Erindale Shopping Centre
• Wanniassa Shops - Coles, BWS, Joe's Thai Food
• Wanniassa Medical Practice
• Watkins Street Playground
• Riddell Playground
• Active Leisure Centre Tennis Court
Statistics (all measures/figures are approximate):
• Land size: 848.00 sqm
• Home size: 160.57sqm
• Rates: $739.50 pq
• Rental appraisal: $850.00 - $930.00 per week unfurnished
• EER: 1.5
• UV (Unimproved value): $527,000
Location
89 Sternberg Crescent
Wanniassa ACT 2903
Details
4
2
2
EER: 1.5
House
Auction Saturday, 20 Apr 10:30 AM On site
Land area: | 848 sqm (approx) |
Building size: | 160.57 sqm (approx) |
Soak up the family vibes this well-positioned property brings with its fresh finishes, generous interior spaces and large, north-facing backyard.
Practical improvements in the last 12 months have given the home an appealing and contemporary polish that places a premium on daily comfort and energy efficiency. Think timber-look floors, luxury carpet to the bedrooms, a 12.4kW solar system.
Its low-set layout is ideal for growing families and offers open, flexible living spaces plus the bonus of a huge workshop – with excellent lighting, ceiling fan and its own powder room – attached to the two-car garage.
Expect entertaining ease with a substantial covered alfresco area where family get-togethers and milestone events will take centre stage.
Four good-sized bedrooms include the master with a walkthrough wardrobe and a bright, airy ensuite with excellent vanity space.
The undeniable advantage of this home is its walkability to six well-regarded schools and the thriving retail, dining and services scene at the Erindale Centre. Combined, it makes for a sensational opportunity to clinch the coveted housing trifecta of location, style and space.
Features:
• Open-plan living space
• Sizable windows with ample sunlight
• Two lounge rooms with separate dining room
• LED downlights throughout the house with smart electrical meter box.
• Contemporary timber flooring
• Quality carpet to all rooms
• 12.4 KW solar system
• Fresh new paint for the whole house
• Ducted gas heating
• Evaporative cooling
• Instant gas hot water system with electronic temperature controls
• Four bedrooms, two with built-in robes and a master with walk-in robes and ensuite
• Large covered outdoor entertaining area
• 2-car garage adjacent to the large workshop
• Toilet and sink in workshop
• Low-maintenance landscaped gardens
• Garden beds
• Positioned on the higher side of the street
• North-east to the rear
Proximity:
• Trinity Christian College (Pre-school to year 12)
• Saint Mary Mackillop Catholic College
• Saint Anthony's Primary
• Wanniassa High School
• Wanniassa Hills Primary
• Erindale College
• Erindale Shopping Centre
• Wanniassa Shops - Coles, BWS, Joe's Thai Food
• Wanniassa Medical Practice
• Watkins Street Playground
• Riddell Playground
• Active Leisure Centre Tennis Court
Statistics (all measures/figures are approximate):
• Land size: 848.00 sqm
• Home size: 160.57sqm
• Rates: $739.50 pq
• Rental appraisal: $850.00 - $930.00 per week unfurnished
• EER: 1.5
• UV (Unimproved value): $527,000
Read MorePractical improvements in the last 12 months have given the home an appealing and contemporary polish that places a premium on daily comfort and energy efficiency. Think timber-look floors, luxury carpet to the bedrooms, a 12.4kW solar system.
Its low-set layout is ideal for growing families and offers open, flexible living spaces plus the bonus of a huge workshop – with excellent lighting, ceiling fan and its own powder room – attached to the two-car garage.
Expect entertaining ease with a substantial covered alfresco area where family get-togethers and milestone events will take centre stage.
Four good-sized bedrooms include the master with a walkthrough wardrobe and a bright, airy ensuite with excellent vanity space.
The undeniable advantage of this home is its walkability to six well-regarded schools and the thriving retail, dining and services scene at the Erindale Centre. Combined, it makes for a sensational opportunity to clinch the coveted housing trifecta of location, style and space.
Features:
• Open-plan living space
• Sizable windows with ample sunlight
• Two lounge rooms with separate dining room
• LED downlights throughout the house with smart electrical meter box.
• Contemporary timber flooring
• Quality carpet to all rooms
• 12.4 KW solar system
• Fresh new paint for the whole house
• Ducted gas heating
• Evaporative cooling
• Instant gas hot water system with electronic temperature controls
• Four bedrooms, two with built-in robes and a master with walk-in robes and ensuite
• Large covered outdoor entertaining area
• 2-car garage adjacent to the large workshop
• Toilet and sink in workshop
• Low-maintenance landscaped gardens
• Garden beds
• Positioned on the higher side of the street
• North-east to the rear
Proximity:
• Trinity Christian College (Pre-school to year 12)
• Saint Mary Mackillop Catholic College
• Saint Anthony's Primary
• Wanniassa High School
• Wanniassa Hills Primary
• Erindale College
• Erindale Shopping Centre
• Wanniassa Shops - Coles, BWS, Joe's Thai Food
• Wanniassa Medical Practice
• Watkins Street Playground
• Riddell Playground
• Active Leisure Centre Tennis Court
Statistics (all measures/figures are approximate):
• Land size: 848.00 sqm
• Home size: 160.57sqm
• Rates: $739.50 pq
• Rental appraisal: $850.00 - $930.00 per week unfurnished
• EER: 1.5
• UV (Unimproved value): $527,000
Inspect
Contact agent


