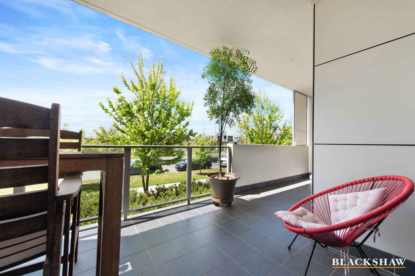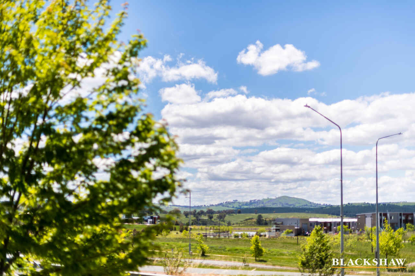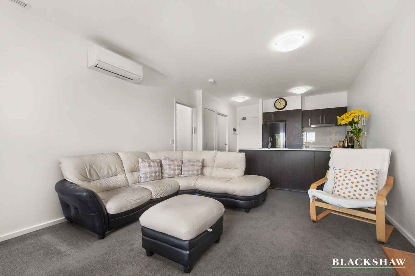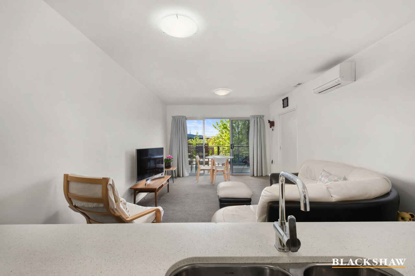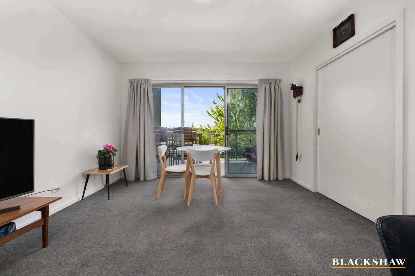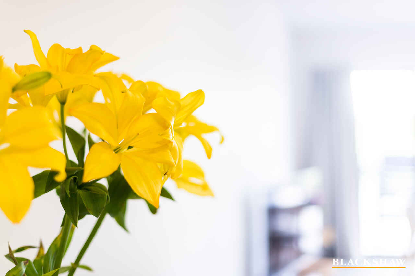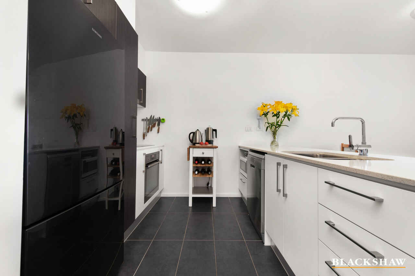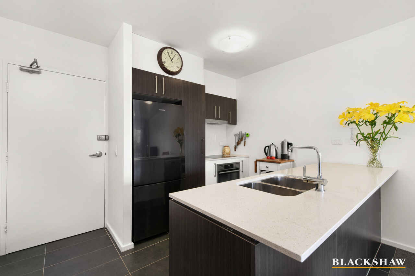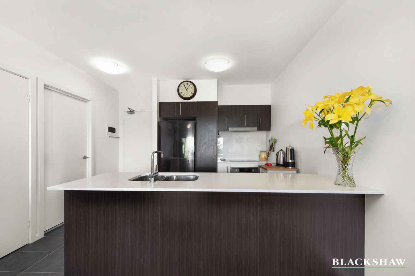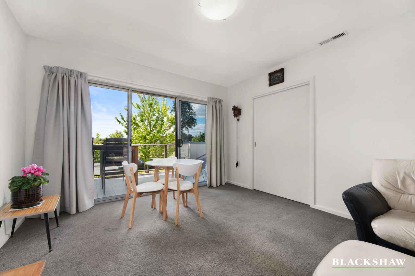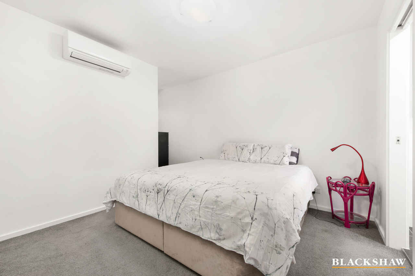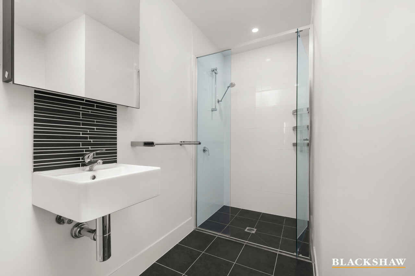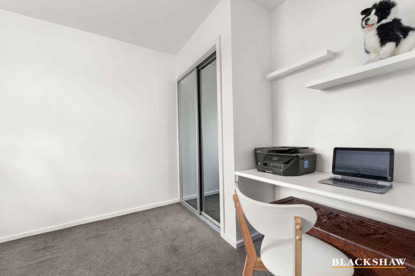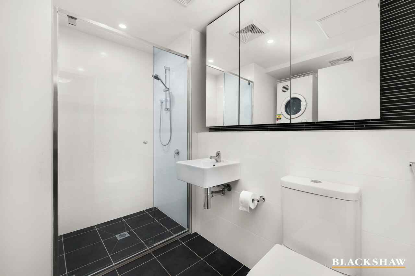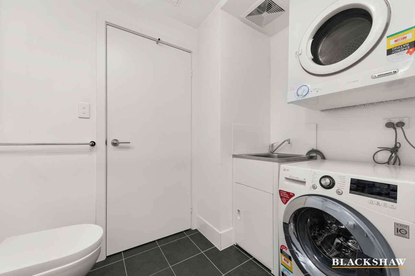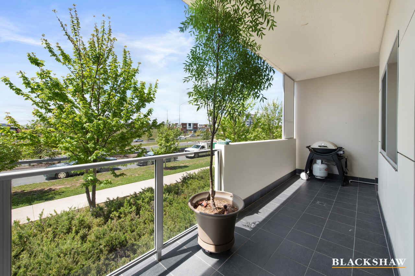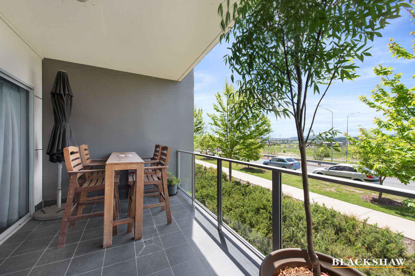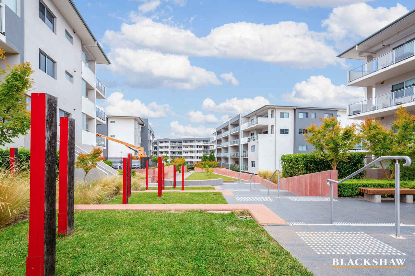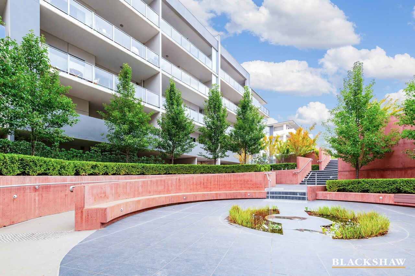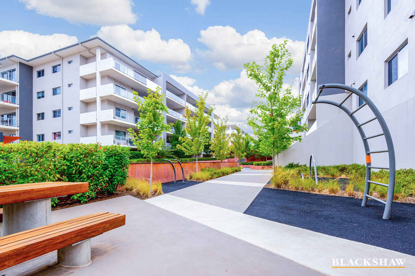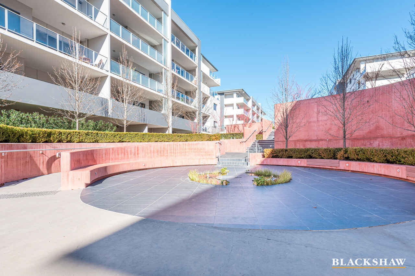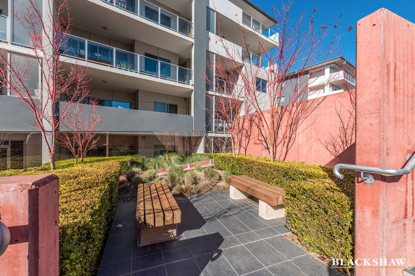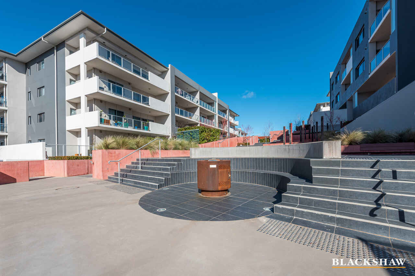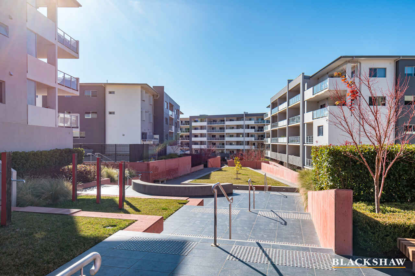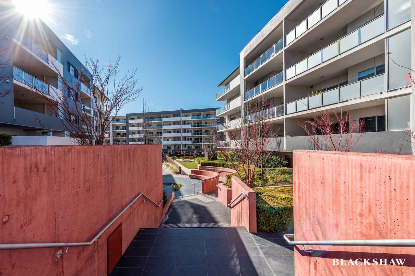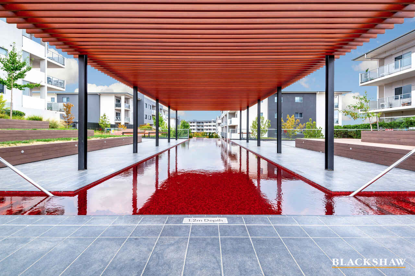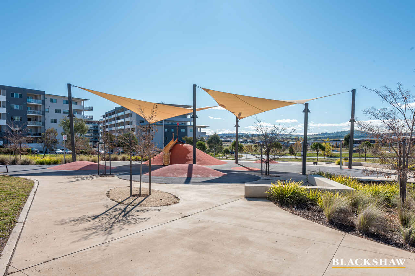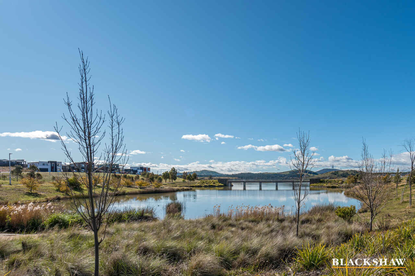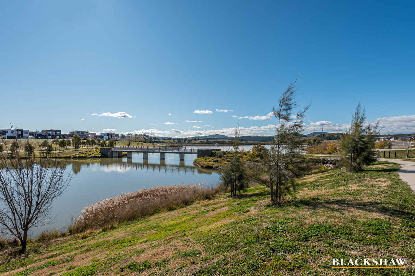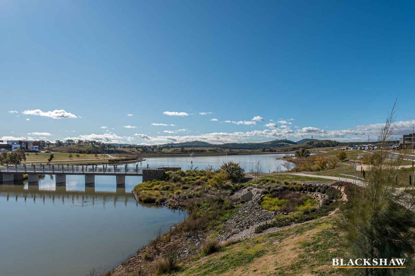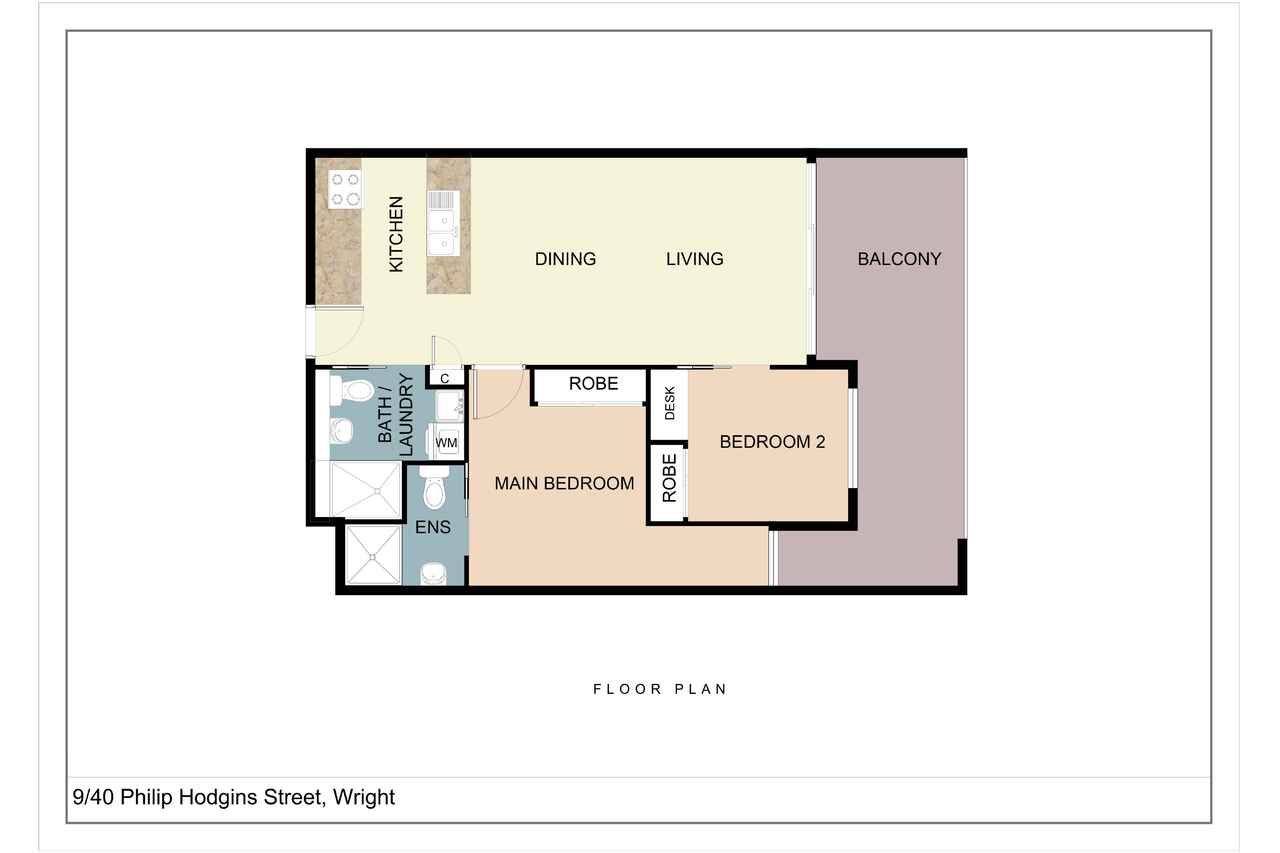DECEPTIVELY QUIET WITH LOADS OF PRIVACY !
Sold
Location
9/40 Philip Hodgins Street
Wright ACT 2611
Details
2
2
1
EER: 6.0
Unit
Sold
Rent Assessment: $450-$490pw - an amazing minimum gross yield of 5.57% (based on $450pw rent)
If you're in the market for an apartment, as an owner or an investor, you've now found an absolute treasure!
- the perfect north and north-east orientation means you are not overshadowed by any other apartment, and
- an amazing balcony of 27m2 as a second living area that has views of the green space of Coombs plus the Pond, Black Mountain Tower and the Arboretum !
Observatory Living consists of seven individual buildings, set around a central courtyard, established as a model to enjoy recreation and fitness. It is like no other complex in Canberra, positioned at the highest point in Wright. Acclaimed for its serenity by Award-winning Jamie Durie designing the landscaped gardens, the fortunate residents living at Observatory Living are treated to unique and enviable options such as a stunning outdoor pool with those gorgeous red tiles, BBQs, fire-pits, exercise circuit and reflection ponds - all this just a short distance to the City, Cooleman Court and Woden.
The community at Observatory Living have the benefit of so many different floor plans of two bedroom apartments – so make sure you're not comparing apples to oranges ! Another unique feature to set this apartment apart from any others, is that the second bedroom is queen-sized and the ensuite is the same size as the bathroom.
Our owners' comments: "We have loved living here and know the new owner will as well. The balcony is like another living room, with beautiful trees out front giving so much privacy during summer and so much sun coming in during winter. It is a very well managed complex with a building manager on site, so nothing is too much trouble."
Can it get any better?
Features Include:
- Two bedrooms and two bathrooms
- North and north-east orientation
- Energy resourceful aluminium glazed windows and sliding door
- Deluxe stone benchtop with premier AEG appliances
- Large ensuite to master bedroom with mirrored built in robes
- European laundry with tumble dryer
- Reverse cycle air conditioning
- Underground car space with lock-up storage room
- Secure building and car park entry and intercom access
- Walking distance to Stromlo Forest Park
- Stromlo Leisure Centre close by
- Denman Shops nearby
- Close to primary school
- Coombs Pond, Black Mountain Tower and Arboretum views
- NBN and Foxtel ports
- Jamie Durie designed landscaped gardens
- Pool, BBQs, fire pits, exercise circuits and reflection ponds
- Over 40 different breakout areas, including sheltered structures
- On-site building manager and daily cleaning
- Disability friendly development
- 19 visitor parks available for this one building
- Additional bicycle storage room
- Close to City, Cooleman Court and Woden
- Transport options close by
EER 6
Land Rates: $1,393.30 pa (FY20/21)
Land Tax: $1,634.81 pa (only if rented)
Body Corporate: $3,294 pa
Rent Assessment: $450-$490pw
10 Year Sinking Fund Plan - which helps ensure
your body corporate fees include future maintenance
(All measurements and figures are approximate)
Images, photographs, illustrations and floor plans on the website and on company brochures are for presentation purposes only and are intended to be indicative only. Whilst all details have been carefully prepared and are believed to be correct, no warranty can be given either expressly or implied by the vendors or their agents. Floor plans may not be to scale.
Read MoreIf you're in the market for an apartment, as an owner or an investor, you've now found an absolute treasure!
- the perfect north and north-east orientation means you are not overshadowed by any other apartment, and
- an amazing balcony of 27m2 as a second living area that has views of the green space of Coombs plus the Pond, Black Mountain Tower and the Arboretum !
Observatory Living consists of seven individual buildings, set around a central courtyard, established as a model to enjoy recreation and fitness. It is like no other complex in Canberra, positioned at the highest point in Wright. Acclaimed for its serenity by Award-winning Jamie Durie designing the landscaped gardens, the fortunate residents living at Observatory Living are treated to unique and enviable options such as a stunning outdoor pool with those gorgeous red tiles, BBQs, fire-pits, exercise circuit and reflection ponds - all this just a short distance to the City, Cooleman Court and Woden.
The community at Observatory Living have the benefit of so many different floor plans of two bedroom apartments – so make sure you're not comparing apples to oranges ! Another unique feature to set this apartment apart from any others, is that the second bedroom is queen-sized and the ensuite is the same size as the bathroom.
Our owners' comments: "We have loved living here and know the new owner will as well. The balcony is like another living room, with beautiful trees out front giving so much privacy during summer and so much sun coming in during winter. It is a very well managed complex with a building manager on site, so nothing is too much trouble."
Can it get any better?
Features Include:
- Two bedrooms and two bathrooms
- North and north-east orientation
- Energy resourceful aluminium glazed windows and sliding door
- Deluxe stone benchtop with premier AEG appliances
- Large ensuite to master bedroom with mirrored built in robes
- European laundry with tumble dryer
- Reverse cycle air conditioning
- Underground car space with lock-up storage room
- Secure building and car park entry and intercom access
- Walking distance to Stromlo Forest Park
- Stromlo Leisure Centre close by
- Denman Shops nearby
- Close to primary school
- Coombs Pond, Black Mountain Tower and Arboretum views
- NBN and Foxtel ports
- Jamie Durie designed landscaped gardens
- Pool, BBQs, fire pits, exercise circuits and reflection ponds
- Over 40 different breakout areas, including sheltered structures
- On-site building manager and daily cleaning
- Disability friendly development
- 19 visitor parks available for this one building
- Additional bicycle storage room
- Close to City, Cooleman Court and Woden
- Transport options close by
EER 6
Land Rates: $1,393.30 pa (FY20/21)
Land Tax: $1,634.81 pa (only if rented)
Body Corporate: $3,294 pa
Rent Assessment: $450-$490pw
10 Year Sinking Fund Plan - which helps ensure
your body corporate fees include future maintenance
(All measurements and figures are approximate)
Images, photographs, illustrations and floor plans on the website and on company brochures are for presentation purposes only and are intended to be indicative only. Whilst all details have been carefully prepared and are believed to be correct, no warranty can be given either expressly or implied by the vendors or their agents. Floor plans may not be to scale.
Inspect
Contact agent
Listing agent
Rent Assessment: $450-$490pw - an amazing minimum gross yield of 5.57% (based on $450pw rent)
If you're in the market for an apartment, as an owner or an investor, you've now found an absolute treasure!
- the perfect north and north-east orientation means you are not overshadowed by any other apartment, and
- an amazing balcony of 27m2 as a second living area that has views of the green space of Coombs plus the Pond, Black Mountain Tower and the Arboretum !
Observatory Living consists of seven individual buildings, set around a central courtyard, established as a model to enjoy recreation and fitness. It is like no other complex in Canberra, positioned at the highest point in Wright. Acclaimed for its serenity by Award-winning Jamie Durie designing the landscaped gardens, the fortunate residents living at Observatory Living are treated to unique and enviable options such as a stunning outdoor pool with those gorgeous red tiles, BBQs, fire-pits, exercise circuit and reflection ponds - all this just a short distance to the City, Cooleman Court and Woden.
The community at Observatory Living have the benefit of so many different floor plans of two bedroom apartments – so make sure you're not comparing apples to oranges ! Another unique feature to set this apartment apart from any others, is that the second bedroom is queen-sized and the ensuite is the same size as the bathroom.
Our owners' comments: "We have loved living here and know the new owner will as well. The balcony is like another living room, with beautiful trees out front giving so much privacy during summer and so much sun coming in during winter. It is a very well managed complex with a building manager on site, so nothing is too much trouble."
Can it get any better?
Features Include:
- Two bedrooms and two bathrooms
- North and north-east orientation
- Energy resourceful aluminium glazed windows and sliding door
- Deluxe stone benchtop with premier AEG appliances
- Large ensuite to master bedroom with mirrored built in robes
- European laundry with tumble dryer
- Reverse cycle air conditioning
- Underground car space with lock-up storage room
- Secure building and car park entry and intercom access
- Walking distance to Stromlo Forest Park
- Stromlo Leisure Centre close by
- Denman Shops nearby
- Close to primary school
- Coombs Pond, Black Mountain Tower and Arboretum views
- NBN and Foxtel ports
- Jamie Durie designed landscaped gardens
- Pool, BBQs, fire pits, exercise circuits and reflection ponds
- Over 40 different breakout areas, including sheltered structures
- On-site building manager and daily cleaning
- Disability friendly development
- 19 visitor parks available for this one building
- Additional bicycle storage room
- Close to City, Cooleman Court and Woden
- Transport options close by
EER 6
Land Rates: $1,393.30 pa (FY20/21)
Land Tax: $1,634.81 pa (only if rented)
Body Corporate: $3,294 pa
Rent Assessment: $450-$490pw
10 Year Sinking Fund Plan - which helps ensure
your body corporate fees include future maintenance
(All measurements and figures are approximate)
Images, photographs, illustrations and floor plans on the website and on company brochures are for presentation purposes only and are intended to be indicative only. Whilst all details have been carefully prepared and are believed to be correct, no warranty can be given either expressly or implied by the vendors or their agents. Floor plans may not be to scale.
Read MoreIf you're in the market for an apartment, as an owner or an investor, you've now found an absolute treasure!
- the perfect north and north-east orientation means you are not overshadowed by any other apartment, and
- an amazing balcony of 27m2 as a second living area that has views of the green space of Coombs plus the Pond, Black Mountain Tower and the Arboretum !
Observatory Living consists of seven individual buildings, set around a central courtyard, established as a model to enjoy recreation and fitness. It is like no other complex in Canberra, positioned at the highest point in Wright. Acclaimed for its serenity by Award-winning Jamie Durie designing the landscaped gardens, the fortunate residents living at Observatory Living are treated to unique and enviable options such as a stunning outdoor pool with those gorgeous red tiles, BBQs, fire-pits, exercise circuit and reflection ponds - all this just a short distance to the City, Cooleman Court and Woden.
The community at Observatory Living have the benefit of so many different floor plans of two bedroom apartments – so make sure you're not comparing apples to oranges ! Another unique feature to set this apartment apart from any others, is that the second bedroom is queen-sized and the ensuite is the same size as the bathroom.
Our owners' comments: "We have loved living here and know the new owner will as well. The balcony is like another living room, with beautiful trees out front giving so much privacy during summer and so much sun coming in during winter. It is a very well managed complex with a building manager on site, so nothing is too much trouble."
Can it get any better?
Features Include:
- Two bedrooms and two bathrooms
- North and north-east orientation
- Energy resourceful aluminium glazed windows and sliding door
- Deluxe stone benchtop with premier AEG appliances
- Large ensuite to master bedroom with mirrored built in robes
- European laundry with tumble dryer
- Reverse cycle air conditioning
- Underground car space with lock-up storage room
- Secure building and car park entry and intercom access
- Walking distance to Stromlo Forest Park
- Stromlo Leisure Centre close by
- Denman Shops nearby
- Close to primary school
- Coombs Pond, Black Mountain Tower and Arboretum views
- NBN and Foxtel ports
- Jamie Durie designed landscaped gardens
- Pool, BBQs, fire pits, exercise circuits and reflection ponds
- Over 40 different breakout areas, including sheltered structures
- On-site building manager and daily cleaning
- Disability friendly development
- 19 visitor parks available for this one building
- Additional bicycle storage room
- Close to City, Cooleman Court and Woden
- Transport options close by
EER 6
Land Rates: $1,393.30 pa (FY20/21)
Land Tax: $1,634.81 pa (only if rented)
Body Corporate: $3,294 pa
Rent Assessment: $450-$490pw
10 Year Sinking Fund Plan - which helps ensure
your body corporate fees include future maintenance
(All measurements and figures are approximate)
Images, photographs, illustrations and floor plans on the website and on company brochures are for presentation purposes only and are intended to be indicative only. Whilst all details have been carefully prepared and are believed to be correct, no warranty can be given either expressly or implied by the vendors or their agents. Floor plans may not be to scale.
Location
9/40 Philip Hodgins Street
Wright ACT 2611
Details
2
2
1
EER: 6.0
Unit
Sold
Rent Assessment: $450-$490pw - an amazing minimum gross yield of 5.57% (based on $450pw rent)
If you're in the market for an apartment, as an owner or an investor, you've now found an absolute treasure!
- the perfect north and north-east orientation means you are not overshadowed by any other apartment, and
- an amazing balcony of 27m2 as a second living area that has views of the green space of Coombs plus the Pond, Black Mountain Tower and the Arboretum !
Observatory Living consists of seven individual buildings, set around a central courtyard, established as a model to enjoy recreation and fitness. It is like no other complex in Canberra, positioned at the highest point in Wright. Acclaimed for its serenity by Award-winning Jamie Durie designing the landscaped gardens, the fortunate residents living at Observatory Living are treated to unique and enviable options such as a stunning outdoor pool with those gorgeous red tiles, BBQs, fire-pits, exercise circuit and reflection ponds - all this just a short distance to the City, Cooleman Court and Woden.
The community at Observatory Living have the benefit of so many different floor plans of two bedroom apartments – so make sure you're not comparing apples to oranges ! Another unique feature to set this apartment apart from any others, is that the second bedroom is queen-sized and the ensuite is the same size as the bathroom.
Our owners' comments: "We have loved living here and know the new owner will as well. The balcony is like another living room, with beautiful trees out front giving so much privacy during summer and so much sun coming in during winter. It is a very well managed complex with a building manager on site, so nothing is too much trouble."
Can it get any better?
Features Include:
- Two bedrooms and two bathrooms
- North and north-east orientation
- Energy resourceful aluminium glazed windows and sliding door
- Deluxe stone benchtop with premier AEG appliances
- Large ensuite to master bedroom with mirrored built in robes
- European laundry with tumble dryer
- Reverse cycle air conditioning
- Underground car space with lock-up storage room
- Secure building and car park entry and intercom access
- Walking distance to Stromlo Forest Park
- Stromlo Leisure Centre close by
- Denman Shops nearby
- Close to primary school
- Coombs Pond, Black Mountain Tower and Arboretum views
- NBN and Foxtel ports
- Jamie Durie designed landscaped gardens
- Pool, BBQs, fire pits, exercise circuits and reflection ponds
- Over 40 different breakout areas, including sheltered structures
- On-site building manager and daily cleaning
- Disability friendly development
- 19 visitor parks available for this one building
- Additional bicycle storage room
- Close to City, Cooleman Court and Woden
- Transport options close by
EER 6
Land Rates: $1,393.30 pa (FY20/21)
Land Tax: $1,634.81 pa (only if rented)
Body Corporate: $3,294 pa
Rent Assessment: $450-$490pw
10 Year Sinking Fund Plan - which helps ensure
your body corporate fees include future maintenance
(All measurements and figures are approximate)
Images, photographs, illustrations and floor plans on the website and on company brochures are for presentation purposes only and are intended to be indicative only. Whilst all details have been carefully prepared and are believed to be correct, no warranty can be given either expressly or implied by the vendors or their agents. Floor plans may not be to scale.
Read MoreIf you're in the market for an apartment, as an owner or an investor, you've now found an absolute treasure!
- the perfect north and north-east orientation means you are not overshadowed by any other apartment, and
- an amazing balcony of 27m2 as a second living area that has views of the green space of Coombs plus the Pond, Black Mountain Tower and the Arboretum !
Observatory Living consists of seven individual buildings, set around a central courtyard, established as a model to enjoy recreation and fitness. It is like no other complex in Canberra, positioned at the highest point in Wright. Acclaimed for its serenity by Award-winning Jamie Durie designing the landscaped gardens, the fortunate residents living at Observatory Living are treated to unique and enviable options such as a stunning outdoor pool with those gorgeous red tiles, BBQs, fire-pits, exercise circuit and reflection ponds - all this just a short distance to the City, Cooleman Court and Woden.
The community at Observatory Living have the benefit of so many different floor plans of two bedroom apartments – so make sure you're not comparing apples to oranges ! Another unique feature to set this apartment apart from any others, is that the second bedroom is queen-sized and the ensuite is the same size as the bathroom.
Our owners' comments: "We have loved living here and know the new owner will as well. The balcony is like another living room, with beautiful trees out front giving so much privacy during summer and so much sun coming in during winter. It is a very well managed complex with a building manager on site, so nothing is too much trouble."
Can it get any better?
Features Include:
- Two bedrooms and two bathrooms
- North and north-east orientation
- Energy resourceful aluminium glazed windows and sliding door
- Deluxe stone benchtop with premier AEG appliances
- Large ensuite to master bedroom with mirrored built in robes
- European laundry with tumble dryer
- Reverse cycle air conditioning
- Underground car space with lock-up storage room
- Secure building and car park entry and intercom access
- Walking distance to Stromlo Forest Park
- Stromlo Leisure Centre close by
- Denman Shops nearby
- Close to primary school
- Coombs Pond, Black Mountain Tower and Arboretum views
- NBN and Foxtel ports
- Jamie Durie designed landscaped gardens
- Pool, BBQs, fire pits, exercise circuits and reflection ponds
- Over 40 different breakout areas, including sheltered structures
- On-site building manager and daily cleaning
- Disability friendly development
- 19 visitor parks available for this one building
- Additional bicycle storage room
- Close to City, Cooleman Court and Woden
- Transport options close by
EER 6
Land Rates: $1,393.30 pa (FY20/21)
Land Tax: $1,634.81 pa (only if rented)
Body Corporate: $3,294 pa
Rent Assessment: $450-$490pw
10 Year Sinking Fund Plan - which helps ensure
your body corporate fees include future maintenance
(All measurements and figures are approximate)
Images, photographs, illustrations and floor plans on the website and on company brochures are for presentation purposes only and are intended to be indicative only. Whilst all details have been carefully prepared and are believed to be correct, no warranty can be given either expressly or implied by the vendors or their agents. Floor plans may not be to scale.
Inspect
Contact agent


