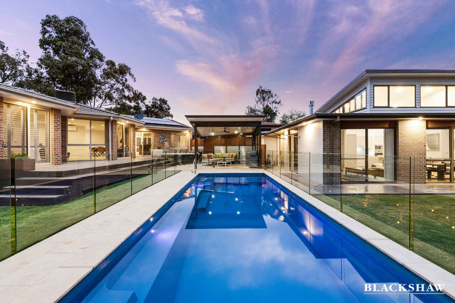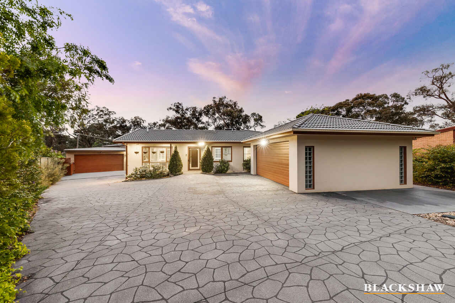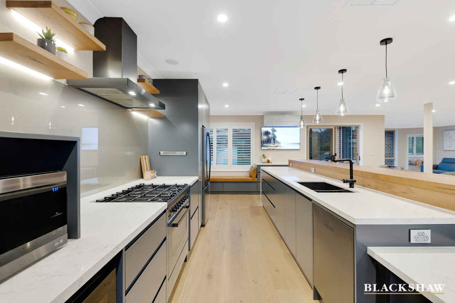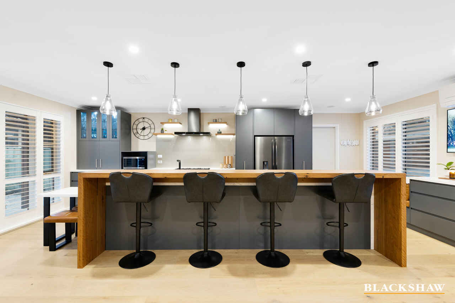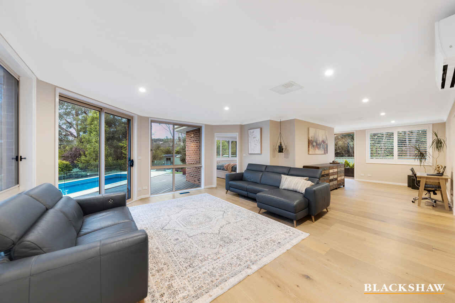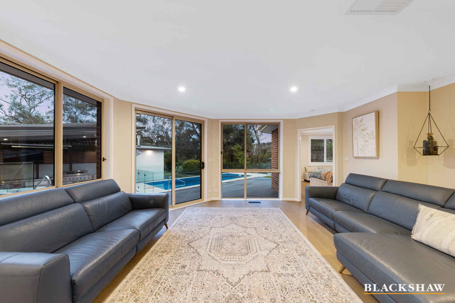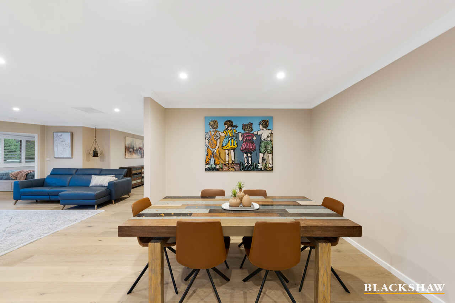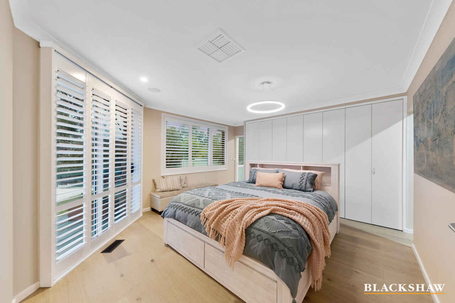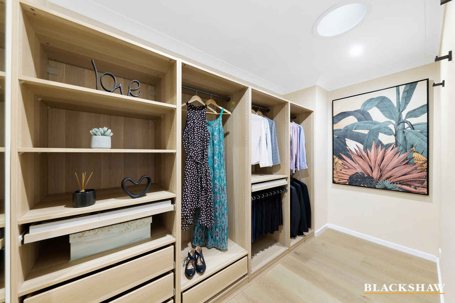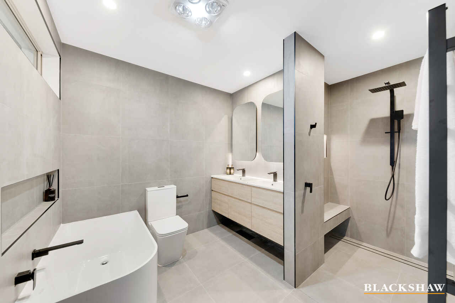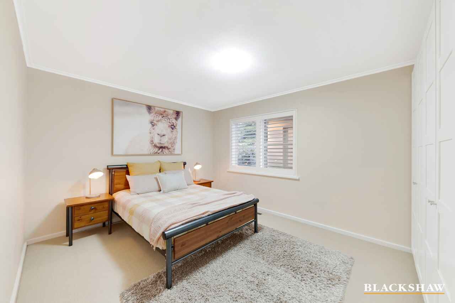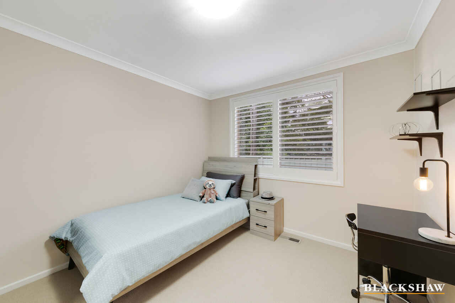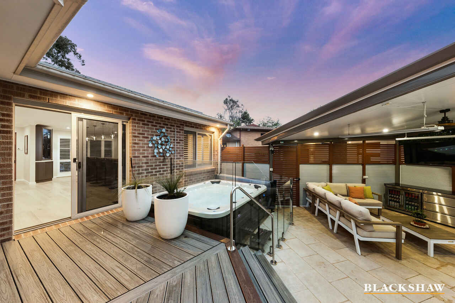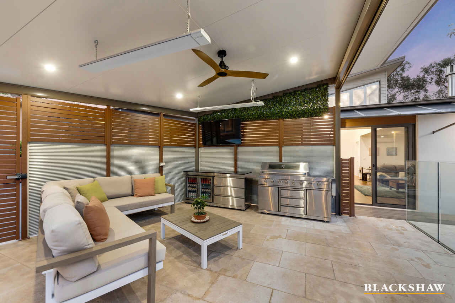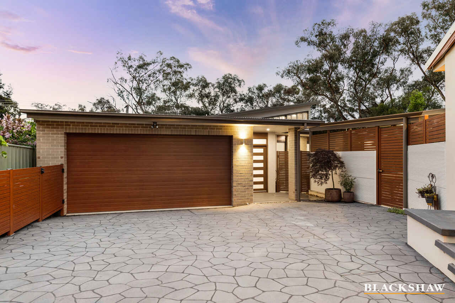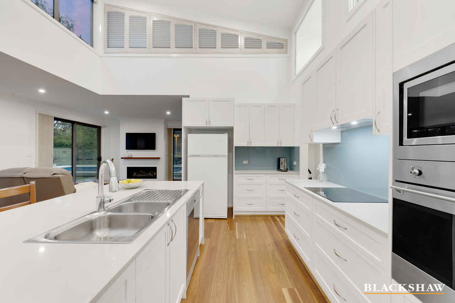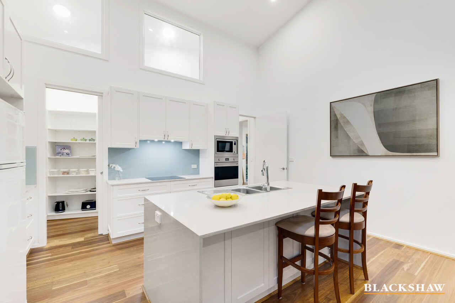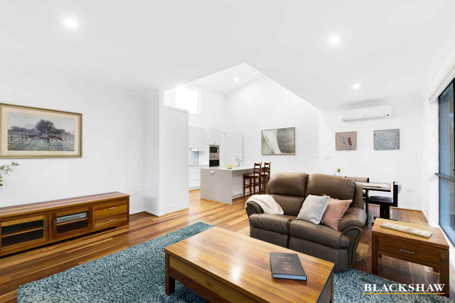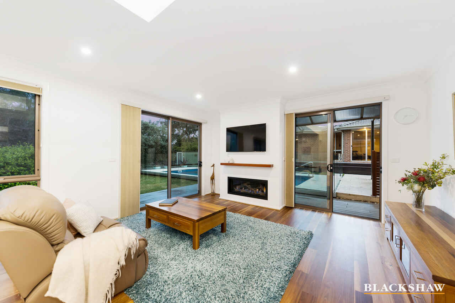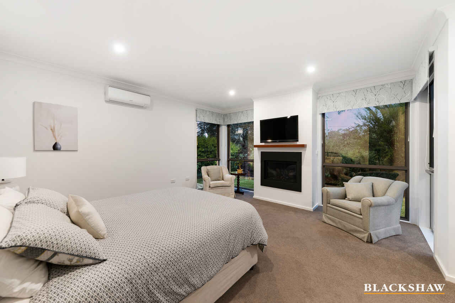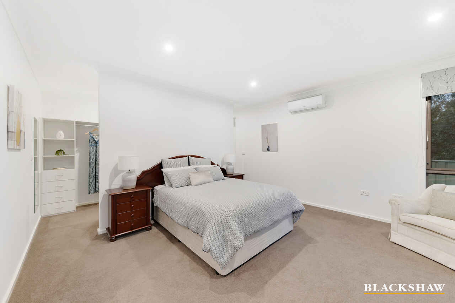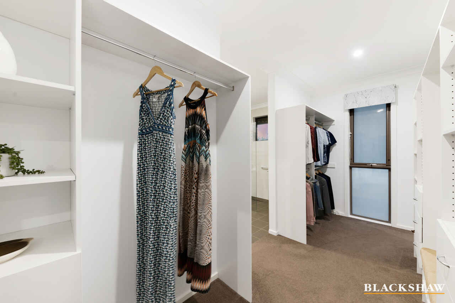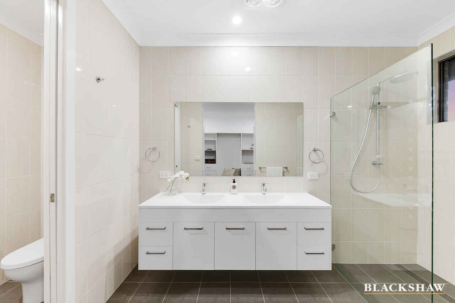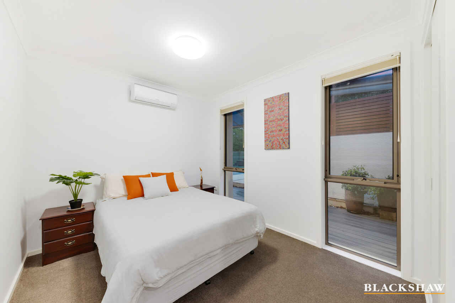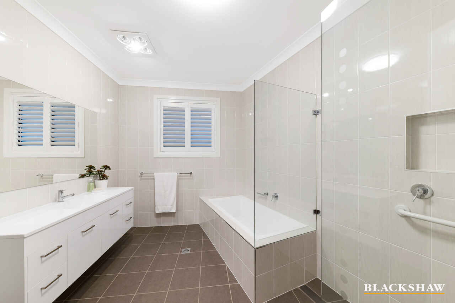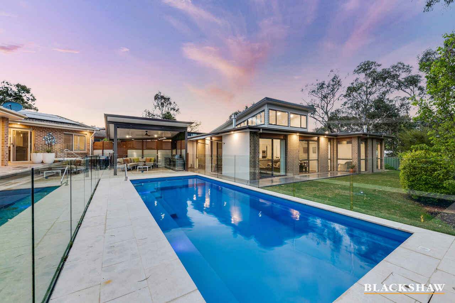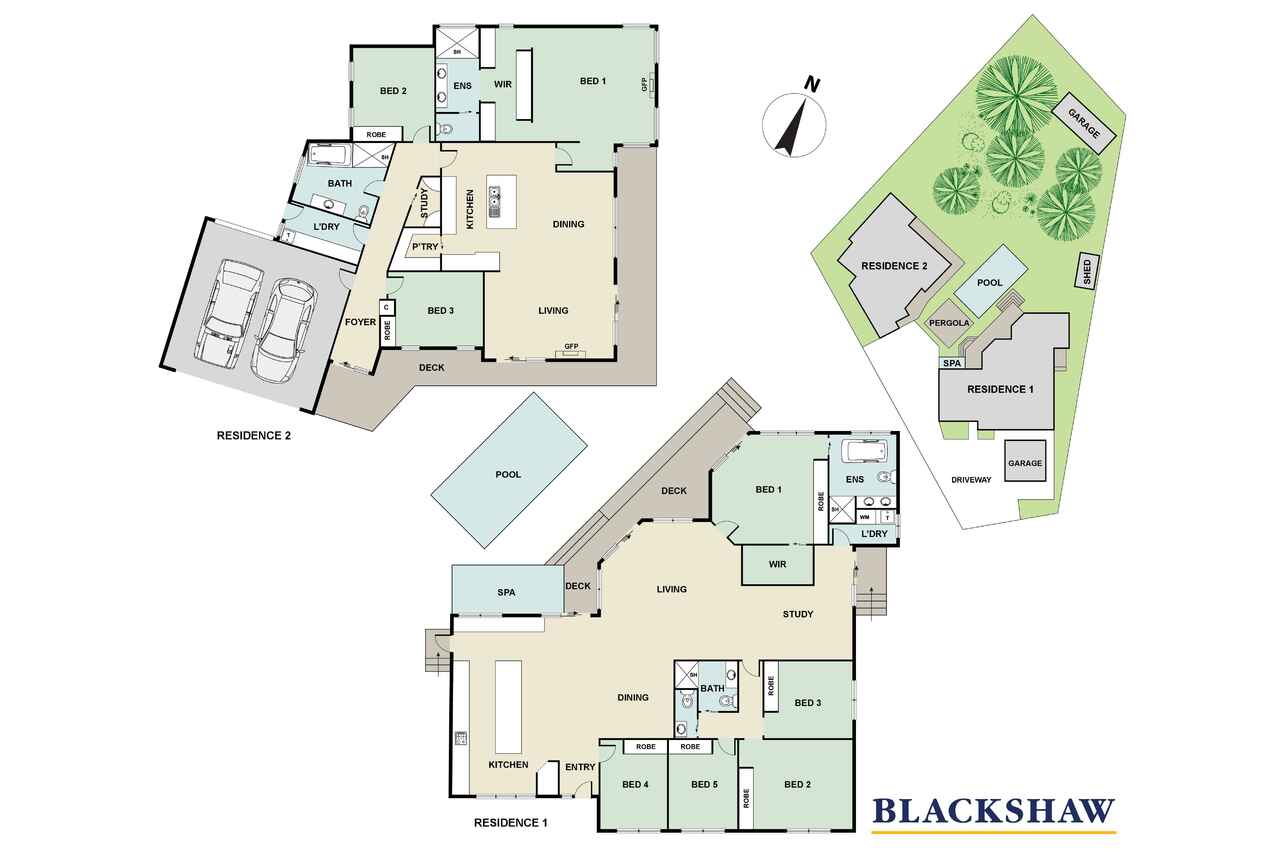Two premier houses on one block: a truly versatile property
Sold
Location
9 Arabana Street
Aranda ACT 2614
Details
8
4
4
EER: 3.5
House
Auction Saturday, 19 Nov 02:00 PM On site
This is a unique opportunity to purchase a property comprising a configuration of 2 remarkable contemporary style homes positioned on the same block of land providing a wide range of luxury home comforts, versatile living options; and a most delightful bushland setting.
This living style will suit many, including retirees wanting to live close to family members or those searching for a location that will provide a convenient arrangement to assist with special needs. Privacy, connection and harmony best describe the property and its environment and will fulfil the dreams of multi-generation families. Offering two exceptionally designed full-sized homes on a rare sprawling urban block complete with swimming pool, hot tub, glorious gardens, an orchard, a chicken coop, and multiple out buildings.
The primary home's spacious living areas centre on outlooks of the sparkling saltwater heated pool and limestone paved alfresco areas backed by a very large native garden; the ideal playground for children. Stone benchtops frame the nearby generous sized bespoke kitchen, with custom joinery, premium appliances and a leather-upholstered window seat providing line-of-sight on the kids' outdoor activities.
Five bedrooms offer plenty of sleeping options for family and guests and the segregated master bedroom epitomises what it means to be a sanctuary, with its own access to the rear deck, a fabulous walk-in wardrobe and a completely new luxurious ensuite that features a designer freestanding bath, floating dual sink vanity and walk-in shower with bench seating. The second home's fully accessible contemporary design showcases raked ceilings, picture windows and special touches such as two modern gas fireplaces, an extra-deep island bench in the beautifully light and bright, designer kitchen with soaring height in the ceilings and a cleverly concealed study nook off the hall.
In the stunning master bedroom, full-height corner windows frame the private cosy fireplace and provide views of an expansive rear yard which has to be seen to appreciate the unique rural setting. A walk-through wardrobe leads to a huge deluxe ensuite with oversized shower and a floating dual-sink vanity. Boasting its own internal access double garage, private entrance, three bedrooms and an amazingly bright and roomy combined dining and lounge space, this too, is a standout home.
Siding a reserve and within walking distance of the Jamison Centre, Belconnen Town Centre, and the dynamic Aranda shops and just moments' drive from medical precincts, Radford College and the University of Canberra, this property presents a golden opportunity to shape your family's future.
FEATURES
+ Two exceptional single-level family homes on a 1985sqm block siding a reserve
House 1
+ Fully accessible single-level newly renovated home
+ Open living areas including dining and lounge
+ American Oak flooring to living spaces
+ New plantation shutters throughout
+ New bespoke kitchen with Caesarstone benchtops, Ilve 6-burner gas cooktop and oven, Asko dishwasher, wine station with full-height wine fridge, dry bar, second under bench wine fridge, six-seat bespoke Blackbutt timber-framed island with adjoining two-person breakfast bar
+ Study nook
+ Brand new tasteful laundry with courtyard access
+ Master bedroom with brand new luxurious ensuite, deck access and walk-in wardrobe with skylight.
+ Four additional bedrooms all with built-in wardrobes
+ Ducted evaporative cooling through ceiling, ducted gas floor heating and reverse-cycle air conditioning units to kitchen and living areas
+ Integrated sound system
+ 1.8kw solar system feeding back to the grid on the 50c rebate
+ Double-glazed windows
+ Double automated garage
House 2
+ Fully accessible single-level contemporary home
+ Formal entry with 3.6m ceilings
+ Automated double garage with rear roller door to backyard
+ Master bedroom with naturally lit walk-through wardrobe, gas fireplace and roomy deluxe ensuite with double sinks and walk-in shower
+ Two additional bedrooms, both with built-in wardrobes
+ Family bathroom with floor-to-ceiling tiles, bathtub and rainfall shower
+ Concealed study nook with sliding door and clerestory window
+ Full laundry with external access
+ Reverse-cycle air conditioning units throughout
+ Honeycomb blinds
+ Standout kitchen with raked ceiling, four-seat island bench, Smeg appliances, walk-in pantry
+ Open dining and living areas with gas fireplace to the lounge and banks of sliding doors leading out to private deck with garden and pool views
+ Triple-glazed windows
+ Private hedged courtyard
Shared amenities
+ Central solar-heated saltwater pool with splash deck
+ Trex tiered decking with storage
+ 10-person hot tub
+ Pavilion with outdoor kitchen including Grill Master barbecue and refrigerator
+ Large tool shed with aviary
+ Additional large shed with workbench
+ Firepit
+ Meandering garden 'rooms' including a succulent garden, orchard with peach, nectarine, apple, fig and cherry trees, vegetable garden, chicken coop, herb garden and children's playground
+ Rear double-gate access to Belconnen Way
+ Two water tanks including greywater system
+ NBN connections
+ Off-street parking for a further four cars
Read MoreThis living style will suit many, including retirees wanting to live close to family members or those searching for a location that will provide a convenient arrangement to assist with special needs. Privacy, connection and harmony best describe the property and its environment and will fulfil the dreams of multi-generation families. Offering two exceptionally designed full-sized homes on a rare sprawling urban block complete with swimming pool, hot tub, glorious gardens, an orchard, a chicken coop, and multiple out buildings.
The primary home's spacious living areas centre on outlooks of the sparkling saltwater heated pool and limestone paved alfresco areas backed by a very large native garden; the ideal playground for children. Stone benchtops frame the nearby generous sized bespoke kitchen, with custom joinery, premium appliances and a leather-upholstered window seat providing line-of-sight on the kids' outdoor activities.
Five bedrooms offer plenty of sleeping options for family and guests and the segregated master bedroom epitomises what it means to be a sanctuary, with its own access to the rear deck, a fabulous walk-in wardrobe and a completely new luxurious ensuite that features a designer freestanding bath, floating dual sink vanity and walk-in shower with bench seating. The second home's fully accessible contemporary design showcases raked ceilings, picture windows and special touches such as two modern gas fireplaces, an extra-deep island bench in the beautifully light and bright, designer kitchen with soaring height in the ceilings and a cleverly concealed study nook off the hall.
In the stunning master bedroom, full-height corner windows frame the private cosy fireplace and provide views of an expansive rear yard which has to be seen to appreciate the unique rural setting. A walk-through wardrobe leads to a huge deluxe ensuite with oversized shower and a floating dual-sink vanity. Boasting its own internal access double garage, private entrance, three bedrooms and an amazingly bright and roomy combined dining and lounge space, this too, is a standout home.
Siding a reserve and within walking distance of the Jamison Centre, Belconnen Town Centre, and the dynamic Aranda shops and just moments' drive from medical precincts, Radford College and the University of Canberra, this property presents a golden opportunity to shape your family's future.
FEATURES
+ Two exceptional single-level family homes on a 1985sqm block siding a reserve
House 1
+ Fully accessible single-level newly renovated home
+ Open living areas including dining and lounge
+ American Oak flooring to living spaces
+ New plantation shutters throughout
+ New bespoke kitchen with Caesarstone benchtops, Ilve 6-burner gas cooktop and oven, Asko dishwasher, wine station with full-height wine fridge, dry bar, second under bench wine fridge, six-seat bespoke Blackbutt timber-framed island with adjoining two-person breakfast bar
+ Study nook
+ Brand new tasteful laundry with courtyard access
+ Master bedroom with brand new luxurious ensuite, deck access and walk-in wardrobe with skylight.
+ Four additional bedrooms all with built-in wardrobes
+ Ducted evaporative cooling through ceiling, ducted gas floor heating and reverse-cycle air conditioning units to kitchen and living areas
+ Integrated sound system
+ 1.8kw solar system feeding back to the grid on the 50c rebate
+ Double-glazed windows
+ Double automated garage
House 2
+ Fully accessible single-level contemporary home
+ Formal entry with 3.6m ceilings
+ Automated double garage with rear roller door to backyard
+ Master bedroom with naturally lit walk-through wardrobe, gas fireplace and roomy deluxe ensuite with double sinks and walk-in shower
+ Two additional bedrooms, both with built-in wardrobes
+ Family bathroom with floor-to-ceiling tiles, bathtub and rainfall shower
+ Concealed study nook with sliding door and clerestory window
+ Full laundry with external access
+ Reverse-cycle air conditioning units throughout
+ Honeycomb blinds
+ Standout kitchen with raked ceiling, four-seat island bench, Smeg appliances, walk-in pantry
+ Open dining and living areas with gas fireplace to the lounge and banks of sliding doors leading out to private deck with garden and pool views
+ Triple-glazed windows
+ Private hedged courtyard
Shared amenities
+ Central solar-heated saltwater pool with splash deck
+ Trex tiered decking with storage
+ 10-person hot tub
+ Pavilion with outdoor kitchen including Grill Master barbecue and refrigerator
+ Large tool shed with aviary
+ Additional large shed with workbench
+ Firepit
+ Meandering garden 'rooms' including a succulent garden, orchard with peach, nectarine, apple, fig and cherry trees, vegetable garden, chicken coop, herb garden and children's playground
+ Rear double-gate access to Belconnen Way
+ Two water tanks including greywater system
+ NBN connections
+ Off-street parking for a further four cars
Inspect
Contact agent
Listing agents
This is a unique opportunity to purchase a property comprising a configuration of 2 remarkable contemporary style homes positioned on the same block of land providing a wide range of luxury home comforts, versatile living options; and a most delightful bushland setting.
This living style will suit many, including retirees wanting to live close to family members or those searching for a location that will provide a convenient arrangement to assist with special needs. Privacy, connection and harmony best describe the property and its environment and will fulfil the dreams of multi-generation families. Offering two exceptionally designed full-sized homes on a rare sprawling urban block complete with swimming pool, hot tub, glorious gardens, an orchard, a chicken coop, and multiple out buildings.
The primary home's spacious living areas centre on outlooks of the sparkling saltwater heated pool and limestone paved alfresco areas backed by a very large native garden; the ideal playground for children. Stone benchtops frame the nearby generous sized bespoke kitchen, with custom joinery, premium appliances and a leather-upholstered window seat providing line-of-sight on the kids' outdoor activities.
Five bedrooms offer plenty of sleeping options for family and guests and the segregated master bedroom epitomises what it means to be a sanctuary, with its own access to the rear deck, a fabulous walk-in wardrobe and a completely new luxurious ensuite that features a designer freestanding bath, floating dual sink vanity and walk-in shower with bench seating. The second home's fully accessible contemporary design showcases raked ceilings, picture windows and special touches such as two modern gas fireplaces, an extra-deep island bench in the beautifully light and bright, designer kitchen with soaring height in the ceilings and a cleverly concealed study nook off the hall.
In the stunning master bedroom, full-height corner windows frame the private cosy fireplace and provide views of an expansive rear yard which has to be seen to appreciate the unique rural setting. A walk-through wardrobe leads to a huge deluxe ensuite with oversized shower and a floating dual-sink vanity. Boasting its own internal access double garage, private entrance, three bedrooms and an amazingly bright and roomy combined dining and lounge space, this too, is a standout home.
Siding a reserve and within walking distance of the Jamison Centre, Belconnen Town Centre, and the dynamic Aranda shops and just moments' drive from medical precincts, Radford College and the University of Canberra, this property presents a golden opportunity to shape your family's future.
FEATURES
+ Two exceptional single-level family homes on a 1985sqm block siding a reserve
House 1
+ Fully accessible single-level newly renovated home
+ Open living areas including dining and lounge
+ American Oak flooring to living spaces
+ New plantation shutters throughout
+ New bespoke kitchen with Caesarstone benchtops, Ilve 6-burner gas cooktop and oven, Asko dishwasher, wine station with full-height wine fridge, dry bar, second under bench wine fridge, six-seat bespoke Blackbutt timber-framed island with adjoining two-person breakfast bar
+ Study nook
+ Brand new tasteful laundry with courtyard access
+ Master bedroom with brand new luxurious ensuite, deck access and walk-in wardrobe with skylight.
+ Four additional bedrooms all with built-in wardrobes
+ Ducted evaporative cooling through ceiling, ducted gas floor heating and reverse-cycle air conditioning units to kitchen and living areas
+ Integrated sound system
+ 1.8kw solar system feeding back to the grid on the 50c rebate
+ Double-glazed windows
+ Double automated garage
House 2
+ Fully accessible single-level contemporary home
+ Formal entry with 3.6m ceilings
+ Automated double garage with rear roller door to backyard
+ Master bedroom with naturally lit walk-through wardrobe, gas fireplace and roomy deluxe ensuite with double sinks and walk-in shower
+ Two additional bedrooms, both with built-in wardrobes
+ Family bathroom with floor-to-ceiling tiles, bathtub and rainfall shower
+ Concealed study nook with sliding door and clerestory window
+ Full laundry with external access
+ Reverse-cycle air conditioning units throughout
+ Honeycomb blinds
+ Standout kitchen with raked ceiling, four-seat island bench, Smeg appliances, walk-in pantry
+ Open dining and living areas with gas fireplace to the lounge and banks of sliding doors leading out to private deck with garden and pool views
+ Triple-glazed windows
+ Private hedged courtyard
Shared amenities
+ Central solar-heated saltwater pool with splash deck
+ Trex tiered decking with storage
+ 10-person hot tub
+ Pavilion with outdoor kitchen including Grill Master barbecue and refrigerator
+ Large tool shed with aviary
+ Additional large shed with workbench
+ Firepit
+ Meandering garden 'rooms' including a succulent garden, orchard with peach, nectarine, apple, fig and cherry trees, vegetable garden, chicken coop, herb garden and children's playground
+ Rear double-gate access to Belconnen Way
+ Two water tanks including greywater system
+ NBN connections
+ Off-street parking for a further four cars
Read MoreThis living style will suit many, including retirees wanting to live close to family members or those searching for a location that will provide a convenient arrangement to assist with special needs. Privacy, connection and harmony best describe the property and its environment and will fulfil the dreams of multi-generation families. Offering two exceptionally designed full-sized homes on a rare sprawling urban block complete with swimming pool, hot tub, glorious gardens, an orchard, a chicken coop, and multiple out buildings.
The primary home's spacious living areas centre on outlooks of the sparkling saltwater heated pool and limestone paved alfresco areas backed by a very large native garden; the ideal playground for children. Stone benchtops frame the nearby generous sized bespoke kitchen, with custom joinery, premium appliances and a leather-upholstered window seat providing line-of-sight on the kids' outdoor activities.
Five bedrooms offer plenty of sleeping options for family and guests and the segregated master bedroom epitomises what it means to be a sanctuary, with its own access to the rear deck, a fabulous walk-in wardrobe and a completely new luxurious ensuite that features a designer freestanding bath, floating dual sink vanity and walk-in shower with bench seating. The second home's fully accessible contemporary design showcases raked ceilings, picture windows and special touches such as two modern gas fireplaces, an extra-deep island bench in the beautifully light and bright, designer kitchen with soaring height in the ceilings and a cleverly concealed study nook off the hall.
In the stunning master bedroom, full-height corner windows frame the private cosy fireplace and provide views of an expansive rear yard which has to be seen to appreciate the unique rural setting. A walk-through wardrobe leads to a huge deluxe ensuite with oversized shower and a floating dual-sink vanity. Boasting its own internal access double garage, private entrance, three bedrooms and an amazingly bright and roomy combined dining and lounge space, this too, is a standout home.
Siding a reserve and within walking distance of the Jamison Centre, Belconnen Town Centre, and the dynamic Aranda shops and just moments' drive from medical precincts, Radford College and the University of Canberra, this property presents a golden opportunity to shape your family's future.
FEATURES
+ Two exceptional single-level family homes on a 1985sqm block siding a reserve
House 1
+ Fully accessible single-level newly renovated home
+ Open living areas including dining and lounge
+ American Oak flooring to living spaces
+ New plantation shutters throughout
+ New bespoke kitchen with Caesarstone benchtops, Ilve 6-burner gas cooktop and oven, Asko dishwasher, wine station with full-height wine fridge, dry bar, second under bench wine fridge, six-seat bespoke Blackbutt timber-framed island with adjoining two-person breakfast bar
+ Study nook
+ Brand new tasteful laundry with courtyard access
+ Master bedroom with brand new luxurious ensuite, deck access and walk-in wardrobe with skylight.
+ Four additional bedrooms all with built-in wardrobes
+ Ducted evaporative cooling through ceiling, ducted gas floor heating and reverse-cycle air conditioning units to kitchen and living areas
+ Integrated sound system
+ 1.8kw solar system feeding back to the grid on the 50c rebate
+ Double-glazed windows
+ Double automated garage
House 2
+ Fully accessible single-level contemporary home
+ Formal entry with 3.6m ceilings
+ Automated double garage with rear roller door to backyard
+ Master bedroom with naturally lit walk-through wardrobe, gas fireplace and roomy deluxe ensuite with double sinks and walk-in shower
+ Two additional bedrooms, both with built-in wardrobes
+ Family bathroom with floor-to-ceiling tiles, bathtub and rainfall shower
+ Concealed study nook with sliding door and clerestory window
+ Full laundry with external access
+ Reverse-cycle air conditioning units throughout
+ Honeycomb blinds
+ Standout kitchen with raked ceiling, four-seat island bench, Smeg appliances, walk-in pantry
+ Open dining and living areas with gas fireplace to the lounge and banks of sliding doors leading out to private deck with garden and pool views
+ Triple-glazed windows
+ Private hedged courtyard
Shared amenities
+ Central solar-heated saltwater pool with splash deck
+ Trex tiered decking with storage
+ 10-person hot tub
+ Pavilion with outdoor kitchen including Grill Master barbecue and refrigerator
+ Large tool shed with aviary
+ Additional large shed with workbench
+ Firepit
+ Meandering garden 'rooms' including a succulent garden, orchard with peach, nectarine, apple, fig and cherry trees, vegetable garden, chicken coop, herb garden and children's playground
+ Rear double-gate access to Belconnen Way
+ Two water tanks including greywater system
+ NBN connections
+ Off-street parking for a further four cars
Location
9 Arabana Street
Aranda ACT 2614
Details
8
4
4
EER: 3.5
House
Auction Saturday, 19 Nov 02:00 PM On site
This is a unique opportunity to purchase a property comprising a configuration of 2 remarkable contemporary style homes positioned on the same block of land providing a wide range of luxury home comforts, versatile living options; and a most delightful bushland setting.
This living style will suit many, including retirees wanting to live close to family members or those searching for a location that will provide a convenient arrangement to assist with special needs. Privacy, connection and harmony best describe the property and its environment and will fulfil the dreams of multi-generation families. Offering two exceptionally designed full-sized homes on a rare sprawling urban block complete with swimming pool, hot tub, glorious gardens, an orchard, a chicken coop, and multiple out buildings.
The primary home's spacious living areas centre on outlooks of the sparkling saltwater heated pool and limestone paved alfresco areas backed by a very large native garden; the ideal playground for children. Stone benchtops frame the nearby generous sized bespoke kitchen, with custom joinery, premium appliances and a leather-upholstered window seat providing line-of-sight on the kids' outdoor activities.
Five bedrooms offer plenty of sleeping options for family and guests and the segregated master bedroom epitomises what it means to be a sanctuary, with its own access to the rear deck, a fabulous walk-in wardrobe and a completely new luxurious ensuite that features a designer freestanding bath, floating dual sink vanity and walk-in shower with bench seating. The second home's fully accessible contemporary design showcases raked ceilings, picture windows and special touches such as two modern gas fireplaces, an extra-deep island bench in the beautifully light and bright, designer kitchen with soaring height in the ceilings and a cleverly concealed study nook off the hall.
In the stunning master bedroom, full-height corner windows frame the private cosy fireplace and provide views of an expansive rear yard which has to be seen to appreciate the unique rural setting. A walk-through wardrobe leads to a huge deluxe ensuite with oversized shower and a floating dual-sink vanity. Boasting its own internal access double garage, private entrance, three bedrooms and an amazingly bright and roomy combined dining and lounge space, this too, is a standout home.
Siding a reserve and within walking distance of the Jamison Centre, Belconnen Town Centre, and the dynamic Aranda shops and just moments' drive from medical precincts, Radford College and the University of Canberra, this property presents a golden opportunity to shape your family's future.
FEATURES
+ Two exceptional single-level family homes on a 1985sqm block siding a reserve
House 1
+ Fully accessible single-level newly renovated home
+ Open living areas including dining and lounge
+ American Oak flooring to living spaces
+ New plantation shutters throughout
+ New bespoke kitchen with Caesarstone benchtops, Ilve 6-burner gas cooktop and oven, Asko dishwasher, wine station with full-height wine fridge, dry bar, second under bench wine fridge, six-seat bespoke Blackbutt timber-framed island with adjoining two-person breakfast bar
+ Study nook
+ Brand new tasteful laundry with courtyard access
+ Master bedroom with brand new luxurious ensuite, deck access and walk-in wardrobe with skylight.
+ Four additional bedrooms all with built-in wardrobes
+ Ducted evaporative cooling through ceiling, ducted gas floor heating and reverse-cycle air conditioning units to kitchen and living areas
+ Integrated sound system
+ 1.8kw solar system feeding back to the grid on the 50c rebate
+ Double-glazed windows
+ Double automated garage
House 2
+ Fully accessible single-level contemporary home
+ Formal entry with 3.6m ceilings
+ Automated double garage with rear roller door to backyard
+ Master bedroom with naturally lit walk-through wardrobe, gas fireplace and roomy deluxe ensuite with double sinks and walk-in shower
+ Two additional bedrooms, both with built-in wardrobes
+ Family bathroom with floor-to-ceiling tiles, bathtub and rainfall shower
+ Concealed study nook with sliding door and clerestory window
+ Full laundry with external access
+ Reverse-cycle air conditioning units throughout
+ Honeycomb blinds
+ Standout kitchen with raked ceiling, four-seat island bench, Smeg appliances, walk-in pantry
+ Open dining and living areas with gas fireplace to the lounge and banks of sliding doors leading out to private deck with garden and pool views
+ Triple-glazed windows
+ Private hedged courtyard
Shared amenities
+ Central solar-heated saltwater pool with splash deck
+ Trex tiered decking with storage
+ 10-person hot tub
+ Pavilion with outdoor kitchen including Grill Master barbecue and refrigerator
+ Large tool shed with aviary
+ Additional large shed with workbench
+ Firepit
+ Meandering garden 'rooms' including a succulent garden, orchard with peach, nectarine, apple, fig and cherry trees, vegetable garden, chicken coop, herb garden and children's playground
+ Rear double-gate access to Belconnen Way
+ Two water tanks including greywater system
+ NBN connections
+ Off-street parking for a further four cars
Read MoreThis living style will suit many, including retirees wanting to live close to family members or those searching for a location that will provide a convenient arrangement to assist with special needs. Privacy, connection and harmony best describe the property and its environment and will fulfil the dreams of multi-generation families. Offering two exceptionally designed full-sized homes on a rare sprawling urban block complete with swimming pool, hot tub, glorious gardens, an orchard, a chicken coop, and multiple out buildings.
The primary home's spacious living areas centre on outlooks of the sparkling saltwater heated pool and limestone paved alfresco areas backed by a very large native garden; the ideal playground for children. Stone benchtops frame the nearby generous sized bespoke kitchen, with custom joinery, premium appliances and a leather-upholstered window seat providing line-of-sight on the kids' outdoor activities.
Five bedrooms offer plenty of sleeping options for family and guests and the segregated master bedroom epitomises what it means to be a sanctuary, with its own access to the rear deck, a fabulous walk-in wardrobe and a completely new luxurious ensuite that features a designer freestanding bath, floating dual sink vanity and walk-in shower with bench seating. The second home's fully accessible contemporary design showcases raked ceilings, picture windows and special touches such as two modern gas fireplaces, an extra-deep island bench in the beautifully light and bright, designer kitchen with soaring height in the ceilings and a cleverly concealed study nook off the hall.
In the stunning master bedroom, full-height corner windows frame the private cosy fireplace and provide views of an expansive rear yard which has to be seen to appreciate the unique rural setting. A walk-through wardrobe leads to a huge deluxe ensuite with oversized shower and a floating dual-sink vanity. Boasting its own internal access double garage, private entrance, three bedrooms and an amazingly bright and roomy combined dining and lounge space, this too, is a standout home.
Siding a reserve and within walking distance of the Jamison Centre, Belconnen Town Centre, and the dynamic Aranda shops and just moments' drive from medical precincts, Radford College and the University of Canberra, this property presents a golden opportunity to shape your family's future.
FEATURES
+ Two exceptional single-level family homes on a 1985sqm block siding a reserve
House 1
+ Fully accessible single-level newly renovated home
+ Open living areas including dining and lounge
+ American Oak flooring to living spaces
+ New plantation shutters throughout
+ New bespoke kitchen with Caesarstone benchtops, Ilve 6-burner gas cooktop and oven, Asko dishwasher, wine station with full-height wine fridge, dry bar, second under bench wine fridge, six-seat bespoke Blackbutt timber-framed island with adjoining two-person breakfast bar
+ Study nook
+ Brand new tasteful laundry with courtyard access
+ Master bedroom with brand new luxurious ensuite, deck access and walk-in wardrobe with skylight.
+ Four additional bedrooms all with built-in wardrobes
+ Ducted evaporative cooling through ceiling, ducted gas floor heating and reverse-cycle air conditioning units to kitchen and living areas
+ Integrated sound system
+ 1.8kw solar system feeding back to the grid on the 50c rebate
+ Double-glazed windows
+ Double automated garage
House 2
+ Fully accessible single-level contemporary home
+ Formal entry with 3.6m ceilings
+ Automated double garage with rear roller door to backyard
+ Master bedroom with naturally lit walk-through wardrobe, gas fireplace and roomy deluxe ensuite with double sinks and walk-in shower
+ Two additional bedrooms, both with built-in wardrobes
+ Family bathroom with floor-to-ceiling tiles, bathtub and rainfall shower
+ Concealed study nook with sliding door and clerestory window
+ Full laundry with external access
+ Reverse-cycle air conditioning units throughout
+ Honeycomb blinds
+ Standout kitchen with raked ceiling, four-seat island bench, Smeg appliances, walk-in pantry
+ Open dining and living areas with gas fireplace to the lounge and banks of sliding doors leading out to private deck with garden and pool views
+ Triple-glazed windows
+ Private hedged courtyard
Shared amenities
+ Central solar-heated saltwater pool with splash deck
+ Trex tiered decking with storage
+ 10-person hot tub
+ Pavilion with outdoor kitchen including Grill Master barbecue and refrigerator
+ Large tool shed with aviary
+ Additional large shed with workbench
+ Firepit
+ Meandering garden 'rooms' including a succulent garden, orchard with peach, nectarine, apple, fig and cherry trees, vegetable garden, chicken coop, herb garden and children's playground
+ Rear double-gate access to Belconnen Way
+ Two water tanks including greywater system
+ NBN connections
+ Off-street parking for a further four cars
Inspect
Contact agent


