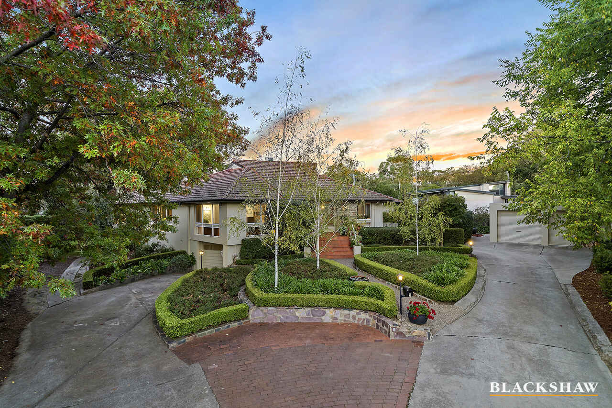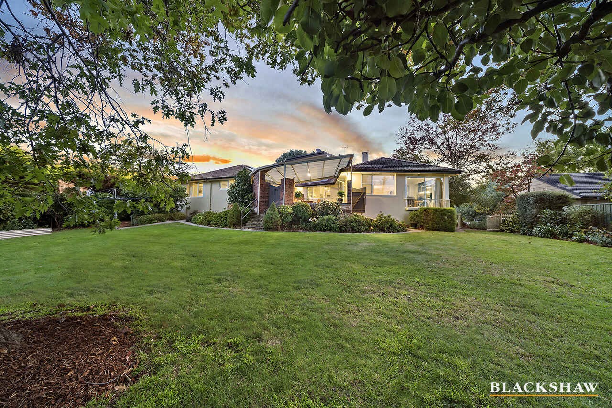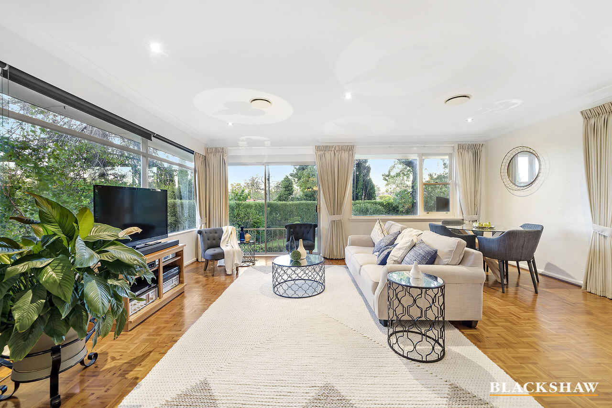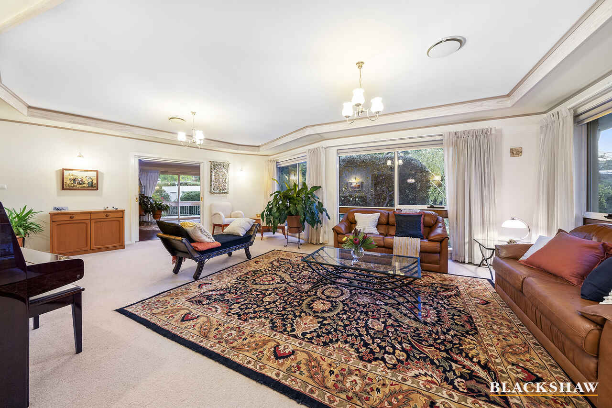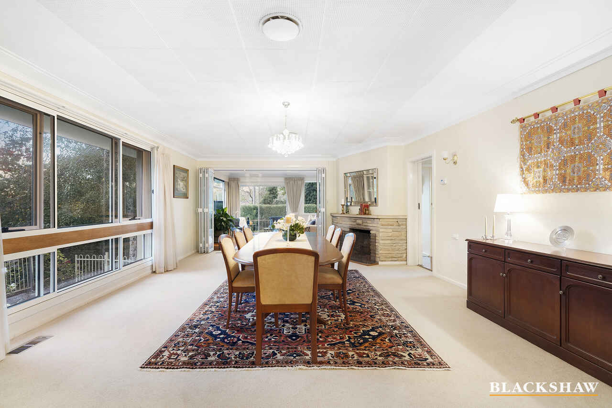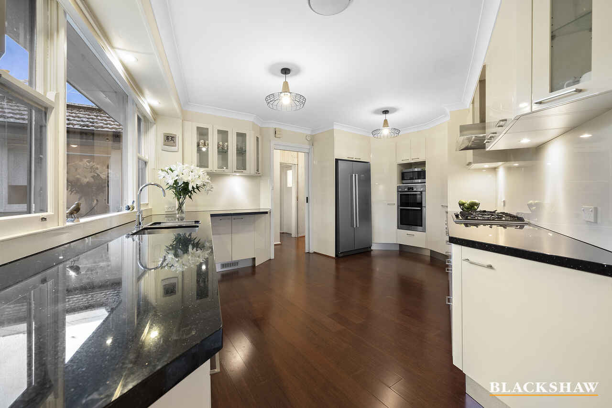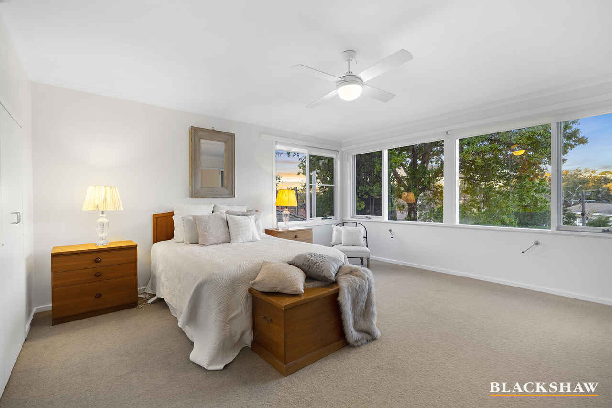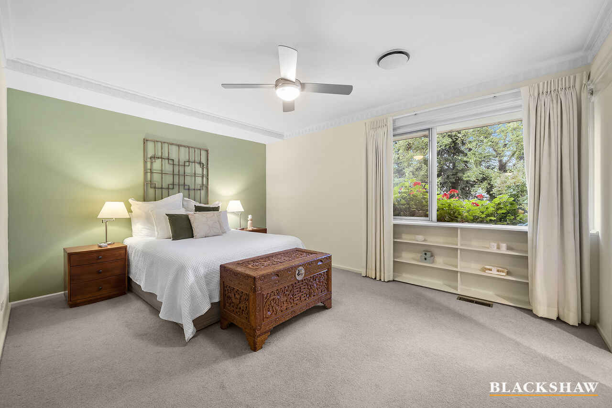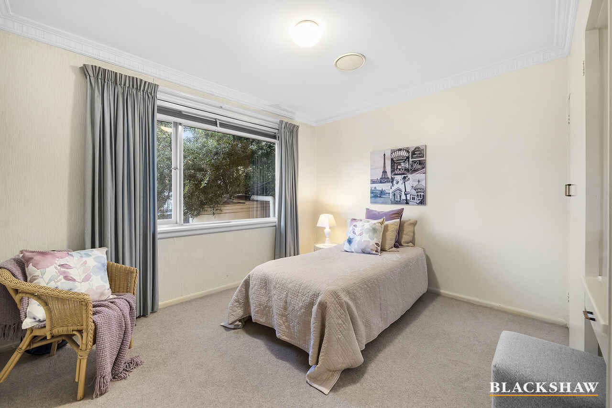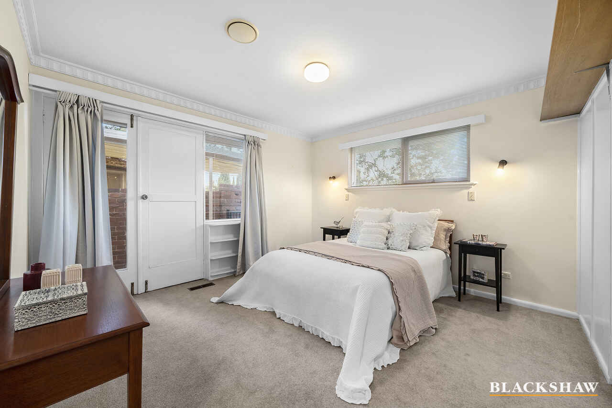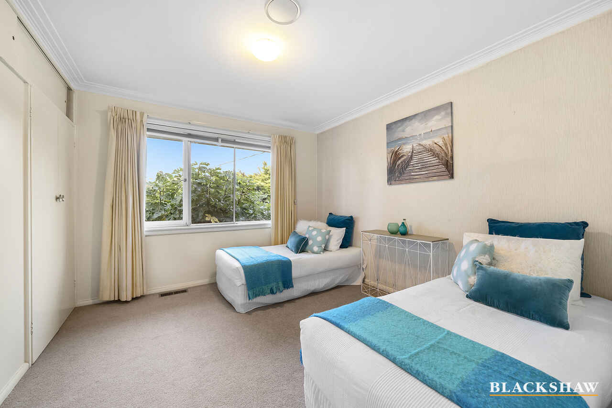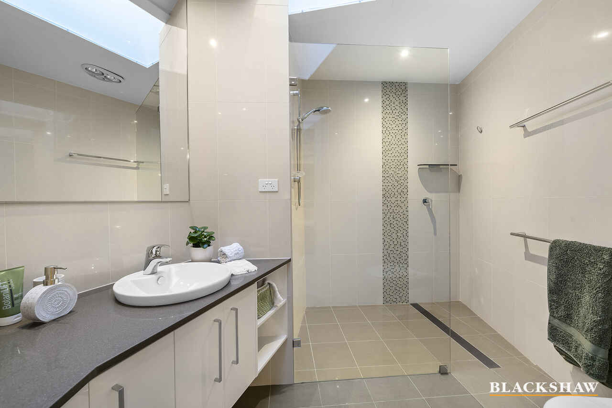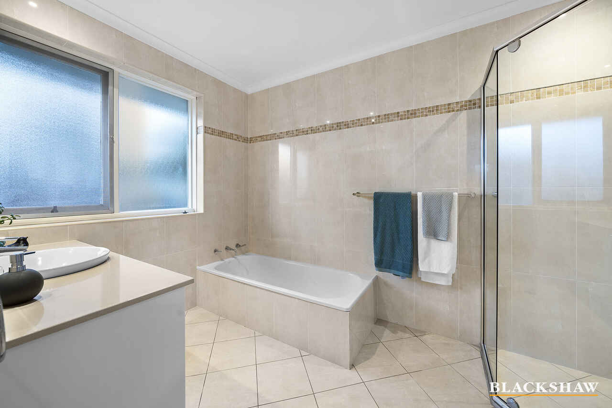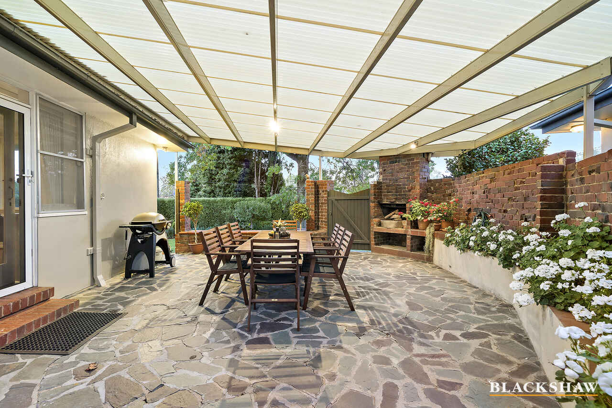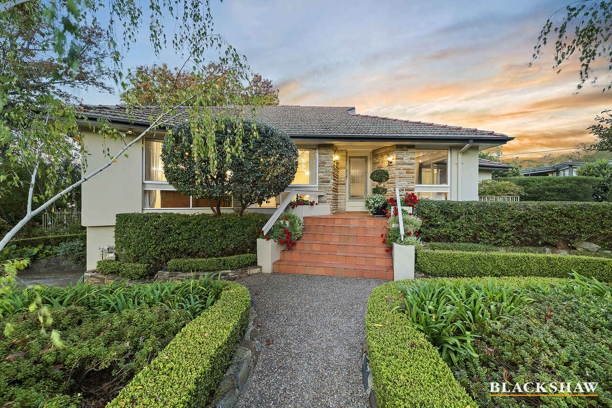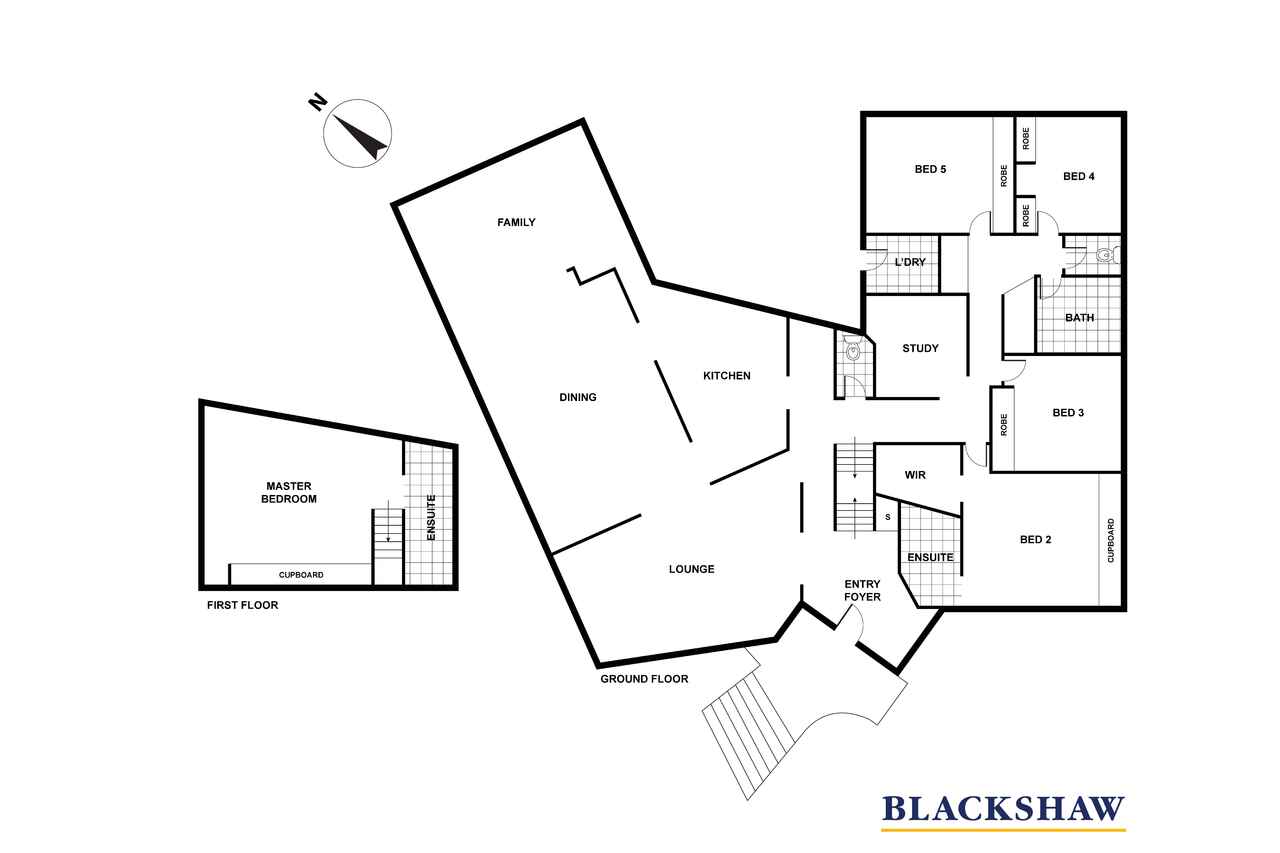Charming Deakin family home in prized Location
Sold
Location
9 Daly Street
Deakin ACT 2600
Details
5
3
5
EER: 0.5
House
Auction Saturday, 8 May 12:00 PM On site
Land area: | 1645 sqm (approx) |
Building size: | 313.8 sqm (approx) |
Enchanting and charismatic this large family residence is nestled peacefully on a 1645 m2 block at the end of a cul-de-sac in one of Canberra's most exclusive locations. Located within the Embassy Belt the residence also sits behind the Prime Ministers Lodge. The substantial five-bedroom home is spacious, sunny and light with well-proportioned rooms ideal for a family of all sizes. The home is ready to move straight in to but also provides potential to make further enhancements and become someone's dream home in amongst beautifully park-like manicured gardens.
The home has a stylish charm and regal presence of its own. Tasteful elegant decor is balanced superbly with a series of modern touches. A combination of neutral and bold colour palettes together with upgraded key areas provides a family home with comfort and personality but still sympathises with the period of the home.
The kitchen and bathrooms have been renovated to a high standard with quality materials used and consistent with the home's classic decor. Timeless features include polished timber floorboards in the kitchen, parquetry in the living region; complete with original open wood fireplace; perfect for winter warmth.
The configuration of the home is practical, with an easy flowing floorplan and generous space throughout all the living, dining and kitchen. All living areas are bathed in sun due to extensive windows used throughout. The spacious dining room and informal living room are perfect for family and entertaining dinners.
Bedroom accommodation is substantial with the master extra spacious on the upper level with large ensuite, enjoying a beautiful sunny aspect.
The remaining four bedrooms and study are positioned on the lower level, all with delightful garden aspects and one with its own ensuite. This region also has a large main bathroom and powder room inkeeping with the upgrade of the home. An open style kitchen is spacious with marble benchtops, quality appliances including gas cooktop, pull-out pantry and ample storage.
At the rear a paved clinker brick lined courtyard/entertaining area comes with a woodfired bbq plus a weather protected pergola, fabulous for so many occasions. This courtyard is positioned within the expanse of the beautifully landscaped rear gardens and mature trees with plenty of outdoor space to entertain and for the children to play.
Car accommodation is generous with drive through basement garage for three cars plus an outside lockable garage for two cars. The large driveway also provides extra off-street parking.
Features:
• Large charming family residence with character features
• 5 bedrooms + study
• Extra-large living areas, dining and casual meals
• Open wood fireplace in main living
• Spacious open style kitchen with double basins, Marble tops, quality appliances + gas cooktop and pull-out pantry
• 2 ensuites, main bathroom + powder room
• Polished floorboards/parquetry in living/dining and kitchen
• Private covered entertaining area with woodfired bbq
• Gas Central heating + Reverse Cycle Air Conditioning
• Roof top Solar panels
• 10,000 litre water tank and auto drip irrigation for entire garden
• Beautifully landscaped with expansive park like garden features with formal hedging, mature gardens + lush lawned areas
• Significant trees include Pin Oak, Fig, Pear, Plum and Cherry trees
• Drive through basement garage for 3 cars + outside lockable garage for 2 cars (with automatic doors) + generous off-street parking
• Highly prized positioning central to some of Canberra's top schools, playing fields, popular shops and cafes, the Parliamentary Triangle and CBD, + Red Hill and various walking trails.
Read MoreThe home has a stylish charm and regal presence of its own. Tasteful elegant decor is balanced superbly with a series of modern touches. A combination of neutral and bold colour palettes together with upgraded key areas provides a family home with comfort and personality but still sympathises with the period of the home.
The kitchen and bathrooms have been renovated to a high standard with quality materials used and consistent with the home's classic decor. Timeless features include polished timber floorboards in the kitchen, parquetry in the living region; complete with original open wood fireplace; perfect for winter warmth.
The configuration of the home is practical, with an easy flowing floorplan and generous space throughout all the living, dining and kitchen. All living areas are bathed in sun due to extensive windows used throughout. The spacious dining room and informal living room are perfect for family and entertaining dinners.
Bedroom accommodation is substantial with the master extra spacious on the upper level with large ensuite, enjoying a beautiful sunny aspect.
The remaining four bedrooms and study are positioned on the lower level, all with delightful garden aspects and one with its own ensuite. This region also has a large main bathroom and powder room inkeeping with the upgrade of the home. An open style kitchen is spacious with marble benchtops, quality appliances including gas cooktop, pull-out pantry and ample storage.
At the rear a paved clinker brick lined courtyard/entertaining area comes with a woodfired bbq plus a weather protected pergola, fabulous for so many occasions. This courtyard is positioned within the expanse of the beautifully landscaped rear gardens and mature trees with plenty of outdoor space to entertain and for the children to play.
Car accommodation is generous with drive through basement garage for three cars plus an outside lockable garage for two cars. The large driveway also provides extra off-street parking.
Features:
• Large charming family residence with character features
• 5 bedrooms + study
• Extra-large living areas, dining and casual meals
• Open wood fireplace in main living
• Spacious open style kitchen with double basins, Marble tops, quality appliances + gas cooktop and pull-out pantry
• 2 ensuites, main bathroom + powder room
• Polished floorboards/parquetry in living/dining and kitchen
• Private covered entertaining area with woodfired bbq
• Gas Central heating + Reverse Cycle Air Conditioning
• Roof top Solar panels
• 10,000 litre water tank and auto drip irrigation for entire garden
• Beautifully landscaped with expansive park like garden features with formal hedging, mature gardens + lush lawned areas
• Significant trees include Pin Oak, Fig, Pear, Plum and Cherry trees
• Drive through basement garage for 3 cars + outside lockable garage for 2 cars (with automatic doors) + generous off-street parking
• Highly prized positioning central to some of Canberra's top schools, playing fields, popular shops and cafes, the Parliamentary Triangle and CBD, + Red Hill and various walking trails.
Inspect
Contact agent
Listing agent
Enchanting and charismatic this large family residence is nestled peacefully on a 1645 m2 block at the end of a cul-de-sac in one of Canberra's most exclusive locations. Located within the Embassy Belt the residence also sits behind the Prime Ministers Lodge. The substantial five-bedroom home is spacious, sunny and light with well-proportioned rooms ideal for a family of all sizes. The home is ready to move straight in to but also provides potential to make further enhancements and become someone's dream home in amongst beautifully park-like manicured gardens.
The home has a stylish charm and regal presence of its own. Tasteful elegant decor is balanced superbly with a series of modern touches. A combination of neutral and bold colour palettes together with upgraded key areas provides a family home with comfort and personality but still sympathises with the period of the home.
The kitchen and bathrooms have been renovated to a high standard with quality materials used and consistent with the home's classic decor. Timeless features include polished timber floorboards in the kitchen, parquetry in the living region; complete with original open wood fireplace; perfect for winter warmth.
The configuration of the home is practical, with an easy flowing floorplan and generous space throughout all the living, dining and kitchen. All living areas are bathed in sun due to extensive windows used throughout. The spacious dining room and informal living room are perfect for family and entertaining dinners.
Bedroom accommodation is substantial with the master extra spacious on the upper level with large ensuite, enjoying a beautiful sunny aspect.
The remaining four bedrooms and study are positioned on the lower level, all with delightful garden aspects and one with its own ensuite. This region also has a large main bathroom and powder room inkeeping with the upgrade of the home. An open style kitchen is spacious with marble benchtops, quality appliances including gas cooktop, pull-out pantry and ample storage.
At the rear a paved clinker brick lined courtyard/entertaining area comes with a woodfired bbq plus a weather protected pergola, fabulous for so many occasions. This courtyard is positioned within the expanse of the beautifully landscaped rear gardens and mature trees with plenty of outdoor space to entertain and for the children to play.
Car accommodation is generous with drive through basement garage for three cars plus an outside lockable garage for two cars. The large driveway also provides extra off-street parking.
Features:
• Large charming family residence with character features
• 5 bedrooms + study
• Extra-large living areas, dining and casual meals
• Open wood fireplace in main living
• Spacious open style kitchen with double basins, Marble tops, quality appliances + gas cooktop and pull-out pantry
• 2 ensuites, main bathroom + powder room
• Polished floorboards/parquetry in living/dining and kitchen
• Private covered entertaining area with woodfired bbq
• Gas Central heating + Reverse Cycle Air Conditioning
• Roof top Solar panels
• 10,000 litre water tank and auto drip irrigation for entire garden
• Beautifully landscaped with expansive park like garden features with formal hedging, mature gardens + lush lawned areas
• Significant trees include Pin Oak, Fig, Pear, Plum and Cherry trees
• Drive through basement garage for 3 cars + outside lockable garage for 2 cars (with automatic doors) + generous off-street parking
• Highly prized positioning central to some of Canberra's top schools, playing fields, popular shops and cafes, the Parliamentary Triangle and CBD, + Red Hill and various walking trails.
Read MoreThe home has a stylish charm and regal presence of its own. Tasteful elegant decor is balanced superbly with a series of modern touches. A combination of neutral and bold colour palettes together with upgraded key areas provides a family home with comfort and personality but still sympathises with the period of the home.
The kitchen and bathrooms have been renovated to a high standard with quality materials used and consistent with the home's classic decor. Timeless features include polished timber floorboards in the kitchen, parquetry in the living region; complete with original open wood fireplace; perfect for winter warmth.
The configuration of the home is practical, with an easy flowing floorplan and generous space throughout all the living, dining and kitchen. All living areas are bathed in sun due to extensive windows used throughout. The spacious dining room and informal living room are perfect for family and entertaining dinners.
Bedroom accommodation is substantial with the master extra spacious on the upper level with large ensuite, enjoying a beautiful sunny aspect.
The remaining four bedrooms and study are positioned on the lower level, all with delightful garden aspects and one with its own ensuite. This region also has a large main bathroom and powder room inkeeping with the upgrade of the home. An open style kitchen is spacious with marble benchtops, quality appliances including gas cooktop, pull-out pantry and ample storage.
At the rear a paved clinker brick lined courtyard/entertaining area comes with a woodfired bbq plus a weather protected pergola, fabulous for so many occasions. This courtyard is positioned within the expanse of the beautifully landscaped rear gardens and mature trees with plenty of outdoor space to entertain and for the children to play.
Car accommodation is generous with drive through basement garage for three cars plus an outside lockable garage for two cars. The large driveway also provides extra off-street parking.
Features:
• Large charming family residence with character features
• 5 bedrooms + study
• Extra-large living areas, dining and casual meals
• Open wood fireplace in main living
• Spacious open style kitchen with double basins, Marble tops, quality appliances + gas cooktop and pull-out pantry
• 2 ensuites, main bathroom + powder room
• Polished floorboards/parquetry in living/dining and kitchen
• Private covered entertaining area with woodfired bbq
• Gas Central heating + Reverse Cycle Air Conditioning
• Roof top Solar panels
• 10,000 litre water tank and auto drip irrigation for entire garden
• Beautifully landscaped with expansive park like garden features with formal hedging, mature gardens + lush lawned areas
• Significant trees include Pin Oak, Fig, Pear, Plum and Cherry trees
• Drive through basement garage for 3 cars + outside lockable garage for 2 cars (with automatic doors) + generous off-street parking
• Highly prized positioning central to some of Canberra's top schools, playing fields, popular shops and cafes, the Parliamentary Triangle and CBD, + Red Hill and various walking trails.
Location
9 Daly Street
Deakin ACT 2600
Details
5
3
5
EER: 0.5
House
Auction Saturday, 8 May 12:00 PM On site
Land area: | 1645 sqm (approx) |
Building size: | 313.8 sqm (approx) |
Enchanting and charismatic this large family residence is nestled peacefully on a 1645 m2 block at the end of a cul-de-sac in one of Canberra's most exclusive locations. Located within the Embassy Belt the residence also sits behind the Prime Ministers Lodge. The substantial five-bedroom home is spacious, sunny and light with well-proportioned rooms ideal for a family of all sizes. The home is ready to move straight in to but also provides potential to make further enhancements and become someone's dream home in amongst beautifully park-like manicured gardens.
The home has a stylish charm and regal presence of its own. Tasteful elegant decor is balanced superbly with a series of modern touches. A combination of neutral and bold colour palettes together with upgraded key areas provides a family home with comfort and personality but still sympathises with the period of the home.
The kitchen and bathrooms have been renovated to a high standard with quality materials used and consistent with the home's classic decor. Timeless features include polished timber floorboards in the kitchen, parquetry in the living region; complete with original open wood fireplace; perfect for winter warmth.
The configuration of the home is practical, with an easy flowing floorplan and generous space throughout all the living, dining and kitchen. All living areas are bathed in sun due to extensive windows used throughout. The spacious dining room and informal living room are perfect for family and entertaining dinners.
Bedroom accommodation is substantial with the master extra spacious on the upper level with large ensuite, enjoying a beautiful sunny aspect.
The remaining four bedrooms and study are positioned on the lower level, all with delightful garden aspects and one with its own ensuite. This region also has a large main bathroom and powder room inkeeping with the upgrade of the home. An open style kitchen is spacious with marble benchtops, quality appliances including gas cooktop, pull-out pantry and ample storage.
At the rear a paved clinker brick lined courtyard/entertaining area comes with a woodfired bbq plus a weather protected pergola, fabulous for so many occasions. This courtyard is positioned within the expanse of the beautifully landscaped rear gardens and mature trees with plenty of outdoor space to entertain and for the children to play.
Car accommodation is generous with drive through basement garage for three cars plus an outside lockable garage for two cars. The large driveway also provides extra off-street parking.
Features:
• Large charming family residence with character features
• 5 bedrooms + study
• Extra-large living areas, dining and casual meals
• Open wood fireplace in main living
• Spacious open style kitchen with double basins, Marble tops, quality appliances + gas cooktop and pull-out pantry
• 2 ensuites, main bathroom + powder room
• Polished floorboards/parquetry in living/dining and kitchen
• Private covered entertaining area with woodfired bbq
• Gas Central heating + Reverse Cycle Air Conditioning
• Roof top Solar panels
• 10,000 litre water tank and auto drip irrigation for entire garden
• Beautifully landscaped with expansive park like garden features with formal hedging, mature gardens + lush lawned areas
• Significant trees include Pin Oak, Fig, Pear, Plum and Cherry trees
• Drive through basement garage for 3 cars + outside lockable garage for 2 cars (with automatic doors) + generous off-street parking
• Highly prized positioning central to some of Canberra's top schools, playing fields, popular shops and cafes, the Parliamentary Triangle and CBD, + Red Hill and various walking trails.
Read MoreThe home has a stylish charm and regal presence of its own. Tasteful elegant decor is balanced superbly with a series of modern touches. A combination of neutral and bold colour palettes together with upgraded key areas provides a family home with comfort and personality but still sympathises with the period of the home.
The kitchen and bathrooms have been renovated to a high standard with quality materials used and consistent with the home's classic decor. Timeless features include polished timber floorboards in the kitchen, parquetry in the living region; complete with original open wood fireplace; perfect for winter warmth.
The configuration of the home is practical, with an easy flowing floorplan and generous space throughout all the living, dining and kitchen. All living areas are bathed in sun due to extensive windows used throughout. The spacious dining room and informal living room are perfect for family and entertaining dinners.
Bedroom accommodation is substantial with the master extra spacious on the upper level with large ensuite, enjoying a beautiful sunny aspect.
The remaining four bedrooms and study are positioned on the lower level, all with delightful garden aspects and one with its own ensuite. This region also has a large main bathroom and powder room inkeeping with the upgrade of the home. An open style kitchen is spacious with marble benchtops, quality appliances including gas cooktop, pull-out pantry and ample storage.
At the rear a paved clinker brick lined courtyard/entertaining area comes with a woodfired bbq plus a weather protected pergola, fabulous for so many occasions. This courtyard is positioned within the expanse of the beautifully landscaped rear gardens and mature trees with plenty of outdoor space to entertain and for the children to play.
Car accommodation is generous with drive through basement garage for three cars plus an outside lockable garage for two cars. The large driveway also provides extra off-street parking.
Features:
• Large charming family residence with character features
• 5 bedrooms + study
• Extra-large living areas, dining and casual meals
• Open wood fireplace in main living
• Spacious open style kitchen with double basins, Marble tops, quality appliances + gas cooktop and pull-out pantry
• 2 ensuites, main bathroom + powder room
• Polished floorboards/parquetry in living/dining and kitchen
• Private covered entertaining area with woodfired bbq
• Gas Central heating + Reverse Cycle Air Conditioning
• Roof top Solar panels
• 10,000 litre water tank and auto drip irrigation for entire garden
• Beautifully landscaped with expansive park like garden features with formal hedging, mature gardens + lush lawned areas
• Significant trees include Pin Oak, Fig, Pear, Plum and Cherry trees
• Drive through basement garage for 3 cars + outside lockable garage for 2 cars (with automatic doors) + generous off-street parking
• Highly prized positioning central to some of Canberra's top schools, playing fields, popular shops and cafes, the Parliamentary Triangle and CBD, + Red Hill and various walking trails.
Inspect
Contact agent


