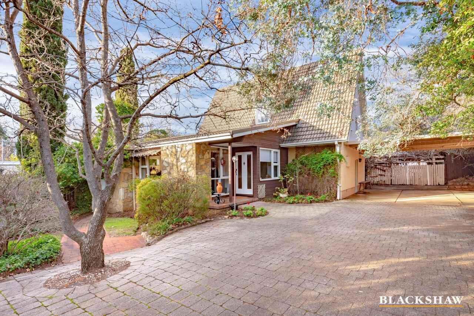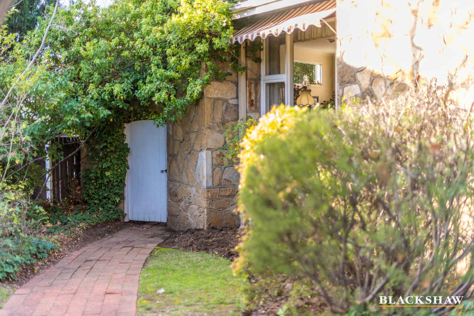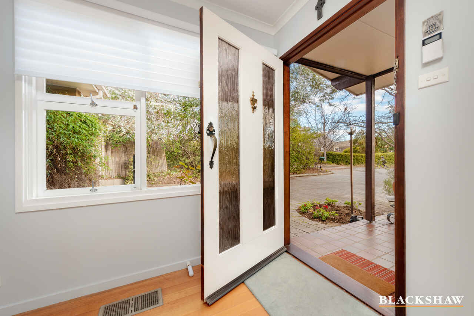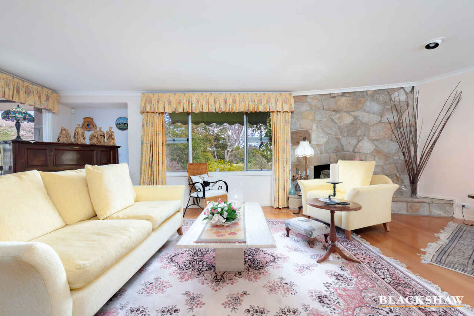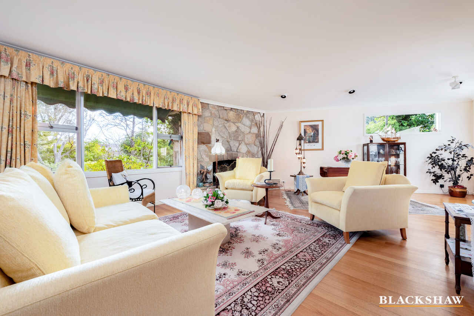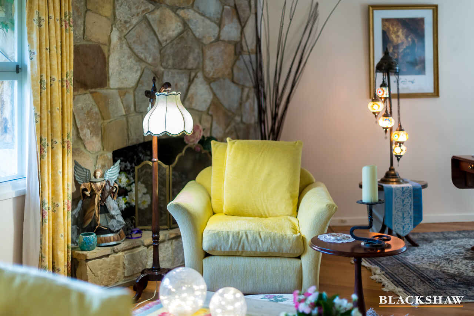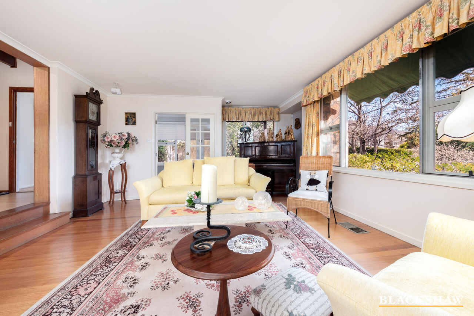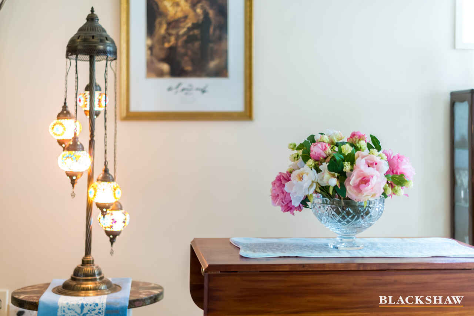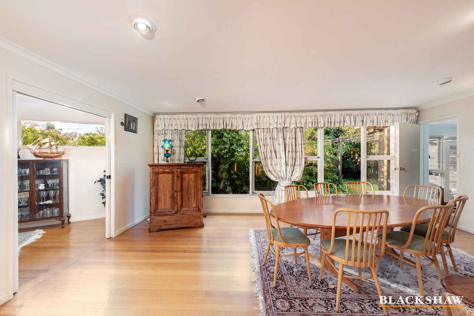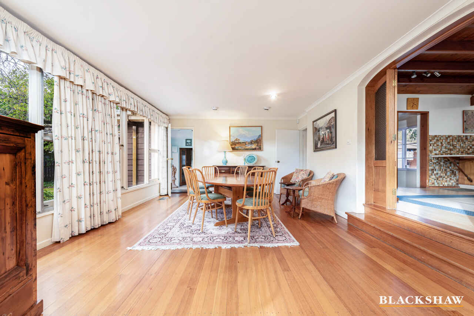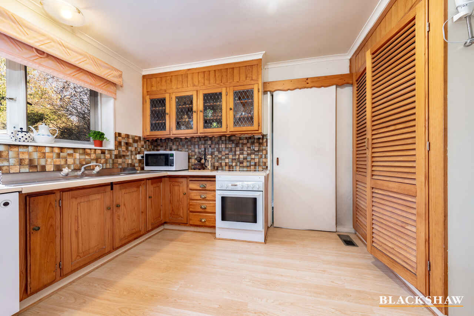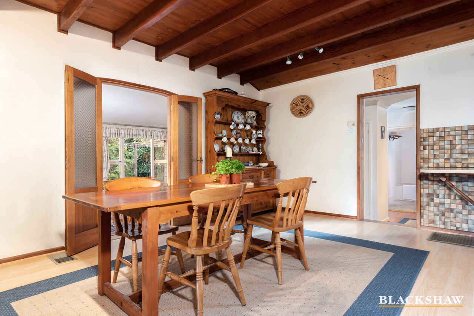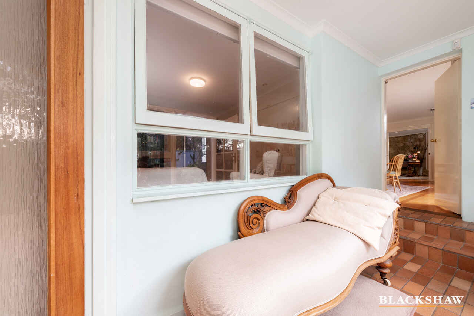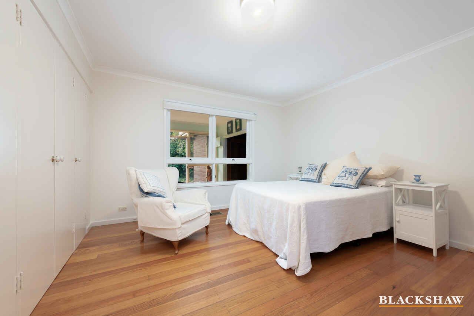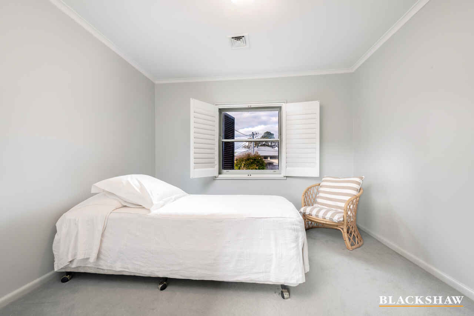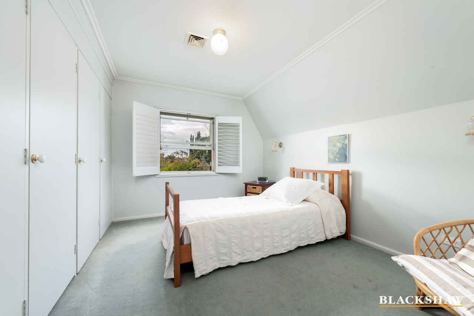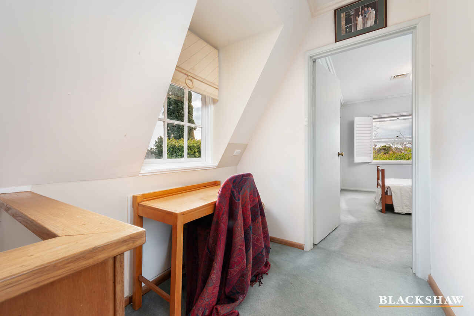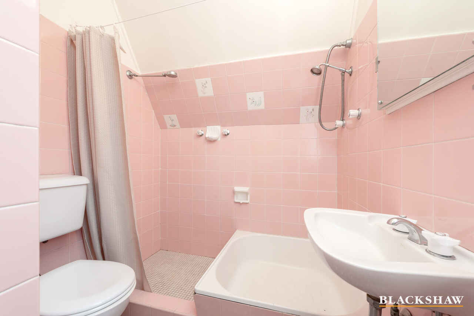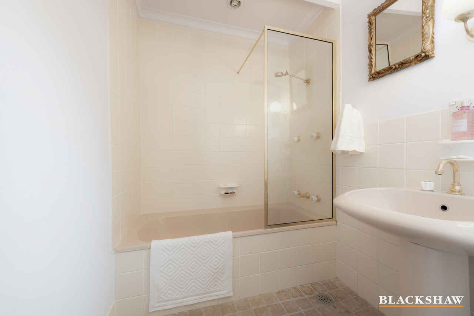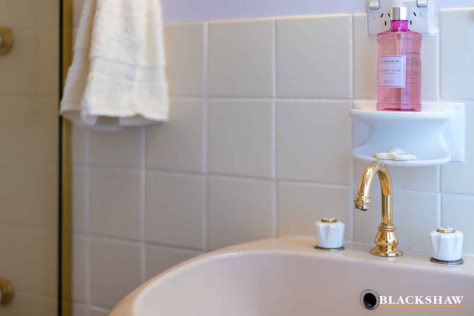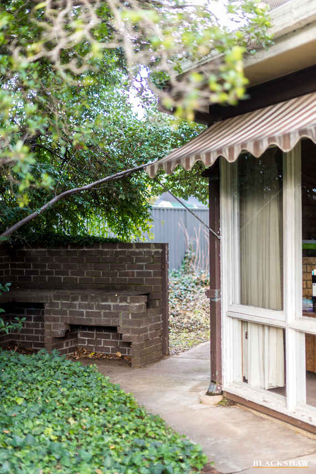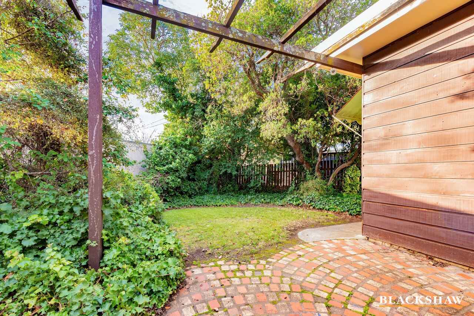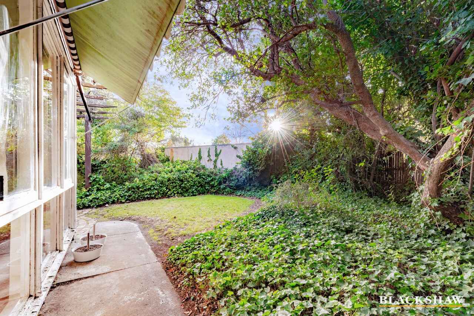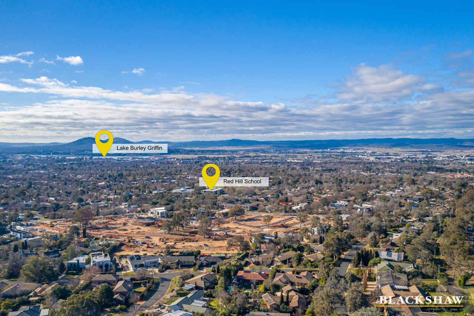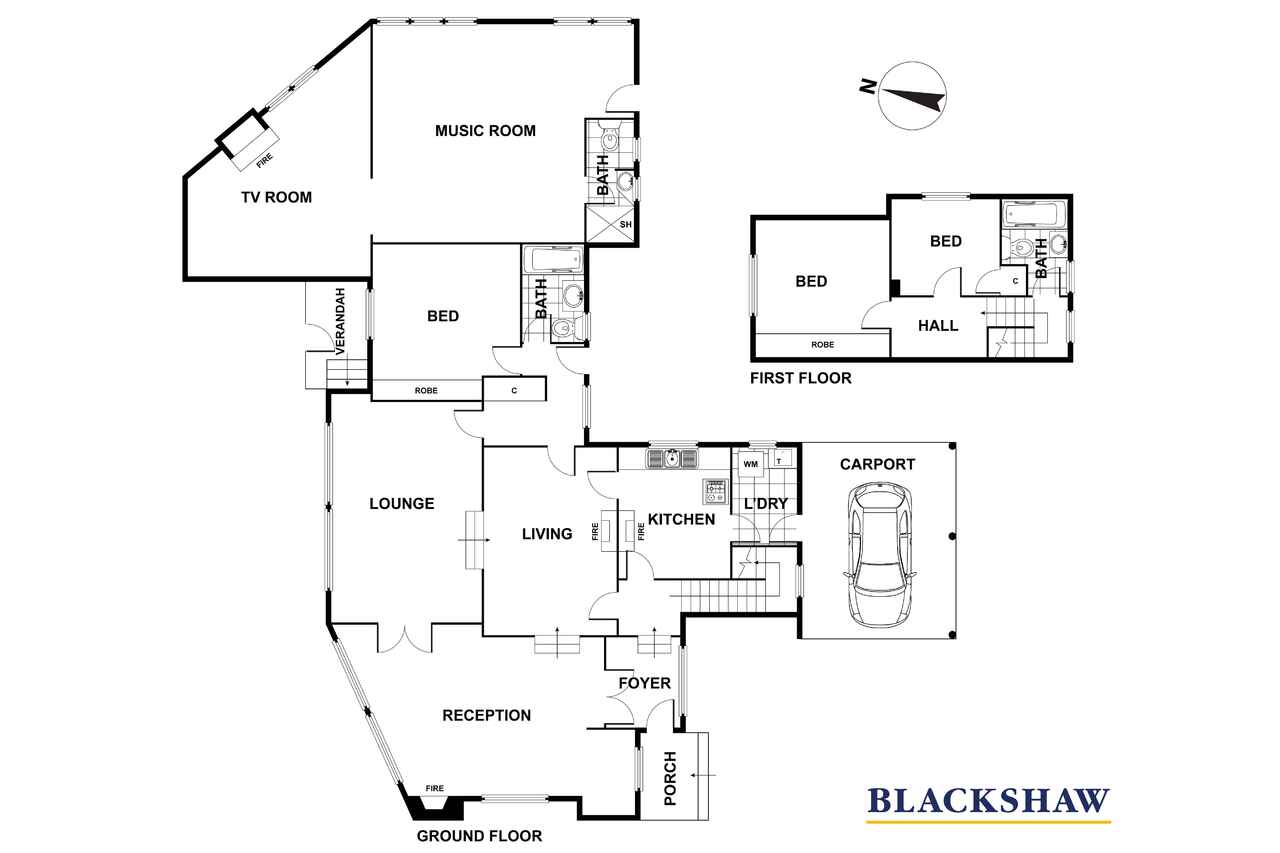Iconic beautiful home in Red Hill.
Sold
Location
9 Investigator Street
Red Hill ACT 2603
Details
5
3
4
EER: 0.0
House
Auction Saturday, 1 Aug 11:30 AM On site
Building size: | 332 sqm (approx) |
Peacefully positioned in one of Red Hill's most desirable enclaves is this five-bedroom home. A locale offering a choice of schools, public transport, local Shopping Centre and is situated within walking distance to popular cafes/restaurants in Manuka.
This beautifully presented family home offers great proportions with five bedrooms, three bathrooms, study plus large formal and informal living areas with solid timber floors. The sandstone feature wall to the exterior of the home blends beautifully with the garden.
The formal areas are warm and welcoming featuring a sandstone open fireplace, large sunny windows, and solid Victorian ash timber floors. The informal area features an open kitchen with a living area included, and Canadian Oregon timber feature ceilings.
The garden is established with four separate lawn areas and large mature trees, double carport, double garage plus extra storage for your convenience.
Situated on a 1,042 sqm. north facing block, this iconic family home is offering an abundance of potential, either to occupy as-is or primed for renovations or to build your dream home. Anything is possible in this home.
• Beautifully presented, spacious family home
• Spacious timber kitchen with Canadian Oregon feature ceilings
• Five sizeable bedrooms
• Three bathrooms
• Two bedrooms upstairs with built-in wardrobes plus bathroom
• Master is a parent retreat, with an ensuite
• Plantation shutters to the upstairs bedrooms plus external shutters
• Fifth bedroom/ study is separate with fireplace
• Elegant light filled lounge room with generous open fireplace
• A separate sunlit filled dining room which flows to the outdoor spaces
• Air conditioning throughout the home
• Sun room with access to the garden
• Level, private, and landscaped block of 1042 sqm
• Separate laundry area
• Large double garage, with outdoor study/hobby room
• In-house alarm system
• Double carport, separate built-in BBQ area
• Moments to Manuka
• Near top performing schools and short drive to the city
• Rare offering, tightly held for 34 years by the same family
Read MoreThis beautifully presented family home offers great proportions with five bedrooms, three bathrooms, study plus large formal and informal living areas with solid timber floors. The sandstone feature wall to the exterior of the home blends beautifully with the garden.
The formal areas are warm and welcoming featuring a sandstone open fireplace, large sunny windows, and solid Victorian ash timber floors. The informal area features an open kitchen with a living area included, and Canadian Oregon timber feature ceilings.
The garden is established with four separate lawn areas and large mature trees, double carport, double garage plus extra storage for your convenience.
Situated on a 1,042 sqm. north facing block, this iconic family home is offering an abundance of potential, either to occupy as-is or primed for renovations or to build your dream home. Anything is possible in this home.
• Beautifully presented, spacious family home
• Spacious timber kitchen with Canadian Oregon feature ceilings
• Five sizeable bedrooms
• Three bathrooms
• Two bedrooms upstairs with built-in wardrobes plus bathroom
• Master is a parent retreat, with an ensuite
• Plantation shutters to the upstairs bedrooms plus external shutters
• Fifth bedroom/ study is separate with fireplace
• Elegant light filled lounge room with generous open fireplace
• A separate sunlit filled dining room which flows to the outdoor spaces
• Air conditioning throughout the home
• Sun room with access to the garden
• Level, private, and landscaped block of 1042 sqm
• Separate laundry area
• Large double garage, with outdoor study/hobby room
• In-house alarm system
• Double carport, separate built-in BBQ area
• Moments to Manuka
• Near top performing schools and short drive to the city
• Rare offering, tightly held for 34 years by the same family
Inspect
Contact agent
Listing agent
Peacefully positioned in one of Red Hill's most desirable enclaves is this five-bedroom home. A locale offering a choice of schools, public transport, local Shopping Centre and is situated within walking distance to popular cafes/restaurants in Manuka.
This beautifully presented family home offers great proportions with five bedrooms, three bathrooms, study plus large formal and informal living areas with solid timber floors. The sandstone feature wall to the exterior of the home blends beautifully with the garden.
The formal areas are warm and welcoming featuring a sandstone open fireplace, large sunny windows, and solid Victorian ash timber floors. The informal area features an open kitchen with a living area included, and Canadian Oregon timber feature ceilings.
The garden is established with four separate lawn areas and large mature trees, double carport, double garage plus extra storage for your convenience.
Situated on a 1,042 sqm. north facing block, this iconic family home is offering an abundance of potential, either to occupy as-is or primed for renovations or to build your dream home. Anything is possible in this home.
• Beautifully presented, spacious family home
• Spacious timber kitchen with Canadian Oregon feature ceilings
• Five sizeable bedrooms
• Three bathrooms
• Two bedrooms upstairs with built-in wardrobes plus bathroom
• Master is a parent retreat, with an ensuite
• Plantation shutters to the upstairs bedrooms plus external shutters
• Fifth bedroom/ study is separate with fireplace
• Elegant light filled lounge room with generous open fireplace
• A separate sunlit filled dining room which flows to the outdoor spaces
• Air conditioning throughout the home
• Sun room with access to the garden
• Level, private, and landscaped block of 1042 sqm
• Separate laundry area
• Large double garage, with outdoor study/hobby room
• In-house alarm system
• Double carport, separate built-in BBQ area
• Moments to Manuka
• Near top performing schools and short drive to the city
• Rare offering, tightly held for 34 years by the same family
Read MoreThis beautifully presented family home offers great proportions with five bedrooms, three bathrooms, study plus large formal and informal living areas with solid timber floors. The sandstone feature wall to the exterior of the home blends beautifully with the garden.
The formal areas are warm and welcoming featuring a sandstone open fireplace, large sunny windows, and solid Victorian ash timber floors. The informal area features an open kitchen with a living area included, and Canadian Oregon timber feature ceilings.
The garden is established with four separate lawn areas and large mature trees, double carport, double garage plus extra storage for your convenience.
Situated on a 1,042 sqm. north facing block, this iconic family home is offering an abundance of potential, either to occupy as-is or primed for renovations or to build your dream home. Anything is possible in this home.
• Beautifully presented, spacious family home
• Spacious timber kitchen with Canadian Oregon feature ceilings
• Five sizeable bedrooms
• Three bathrooms
• Two bedrooms upstairs with built-in wardrobes plus bathroom
• Master is a parent retreat, with an ensuite
• Plantation shutters to the upstairs bedrooms plus external shutters
• Fifth bedroom/ study is separate with fireplace
• Elegant light filled lounge room with generous open fireplace
• A separate sunlit filled dining room which flows to the outdoor spaces
• Air conditioning throughout the home
• Sun room with access to the garden
• Level, private, and landscaped block of 1042 sqm
• Separate laundry area
• Large double garage, with outdoor study/hobby room
• In-house alarm system
• Double carport, separate built-in BBQ area
• Moments to Manuka
• Near top performing schools and short drive to the city
• Rare offering, tightly held for 34 years by the same family
Location
9 Investigator Street
Red Hill ACT 2603
Details
5
3
4
EER: 0.0
House
Auction Saturday, 1 Aug 11:30 AM On site
Building size: | 332 sqm (approx) |
Peacefully positioned in one of Red Hill's most desirable enclaves is this five-bedroom home. A locale offering a choice of schools, public transport, local Shopping Centre and is situated within walking distance to popular cafes/restaurants in Manuka.
This beautifully presented family home offers great proportions with five bedrooms, three bathrooms, study plus large formal and informal living areas with solid timber floors. The sandstone feature wall to the exterior of the home blends beautifully with the garden.
The formal areas are warm and welcoming featuring a sandstone open fireplace, large sunny windows, and solid Victorian ash timber floors. The informal area features an open kitchen with a living area included, and Canadian Oregon timber feature ceilings.
The garden is established with four separate lawn areas and large mature trees, double carport, double garage plus extra storage for your convenience.
Situated on a 1,042 sqm. north facing block, this iconic family home is offering an abundance of potential, either to occupy as-is or primed for renovations or to build your dream home. Anything is possible in this home.
• Beautifully presented, spacious family home
• Spacious timber kitchen with Canadian Oregon feature ceilings
• Five sizeable bedrooms
• Three bathrooms
• Two bedrooms upstairs with built-in wardrobes plus bathroom
• Master is a parent retreat, with an ensuite
• Plantation shutters to the upstairs bedrooms plus external shutters
• Fifth bedroom/ study is separate with fireplace
• Elegant light filled lounge room with generous open fireplace
• A separate sunlit filled dining room which flows to the outdoor spaces
• Air conditioning throughout the home
• Sun room with access to the garden
• Level, private, and landscaped block of 1042 sqm
• Separate laundry area
• Large double garage, with outdoor study/hobby room
• In-house alarm system
• Double carport, separate built-in BBQ area
• Moments to Manuka
• Near top performing schools and short drive to the city
• Rare offering, tightly held for 34 years by the same family
Read MoreThis beautifully presented family home offers great proportions with five bedrooms, three bathrooms, study plus large formal and informal living areas with solid timber floors. The sandstone feature wall to the exterior of the home blends beautifully with the garden.
The formal areas are warm and welcoming featuring a sandstone open fireplace, large sunny windows, and solid Victorian ash timber floors. The informal area features an open kitchen with a living area included, and Canadian Oregon timber feature ceilings.
The garden is established with four separate lawn areas and large mature trees, double carport, double garage plus extra storage for your convenience.
Situated on a 1,042 sqm. north facing block, this iconic family home is offering an abundance of potential, either to occupy as-is or primed for renovations or to build your dream home. Anything is possible in this home.
• Beautifully presented, spacious family home
• Spacious timber kitchen with Canadian Oregon feature ceilings
• Five sizeable bedrooms
• Three bathrooms
• Two bedrooms upstairs with built-in wardrobes plus bathroom
• Master is a parent retreat, with an ensuite
• Plantation shutters to the upstairs bedrooms plus external shutters
• Fifth bedroom/ study is separate with fireplace
• Elegant light filled lounge room with generous open fireplace
• A separate sunlit filled dining room which flows to the outdoor spaces
• Air conditioning throughout the home
• Sun room with access to the garden
• Level, private, and landscaped block of 1042 sqm
• Separate laundry area
• Large double garage, with outdoor study/hobby room
• In-house alarm system
• Double carport, separate built-in BBQ area
• Moments to Manuka
• Near top performing schools and short drive to the city
• Rare offering, tightly held for 34 years by the same family
Inspect
Contact agent


