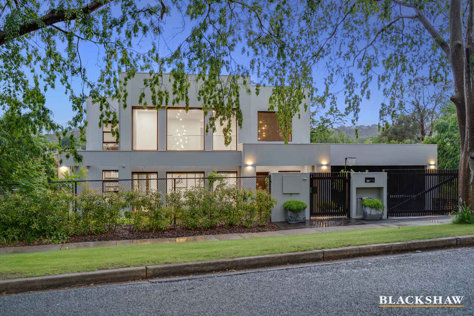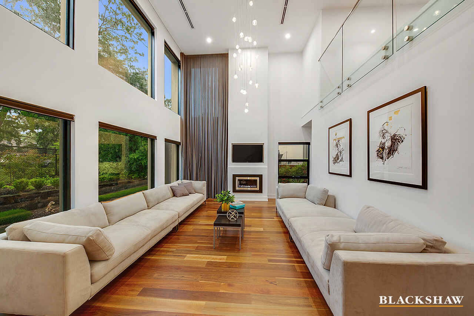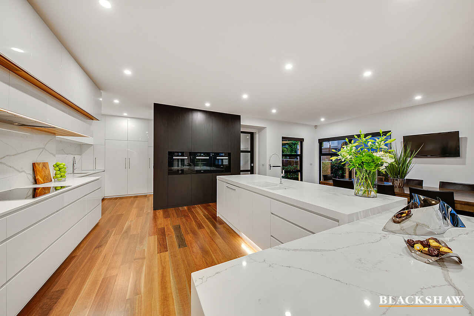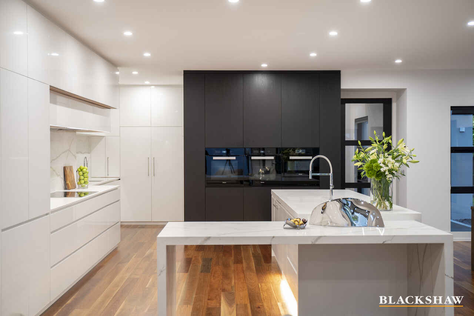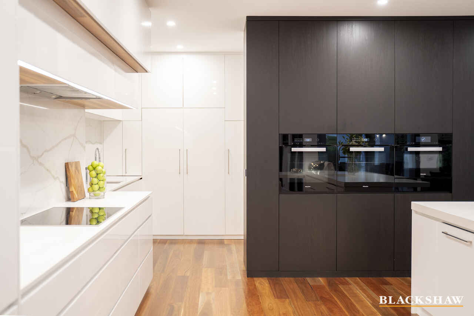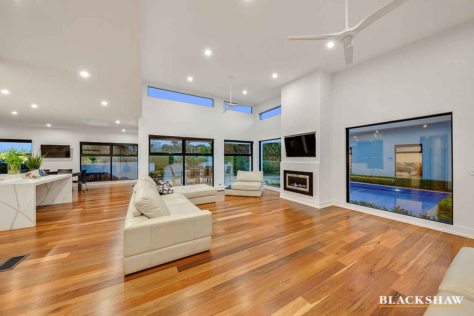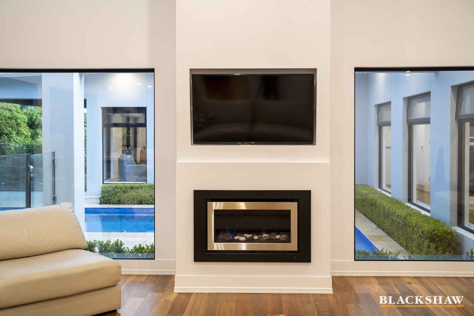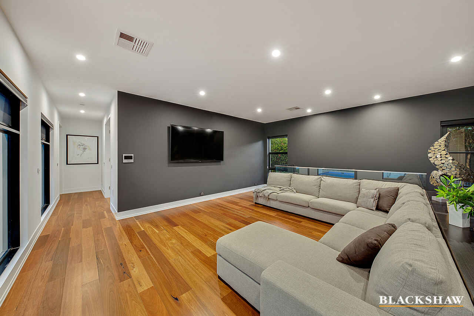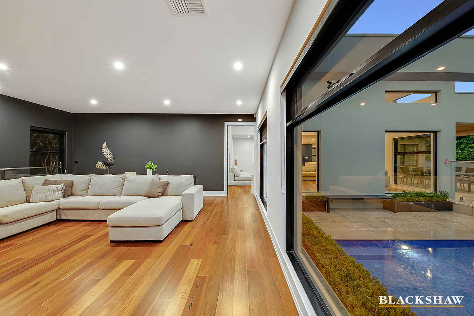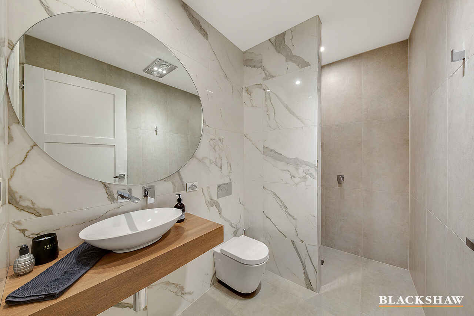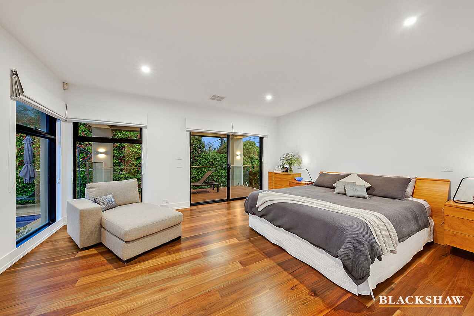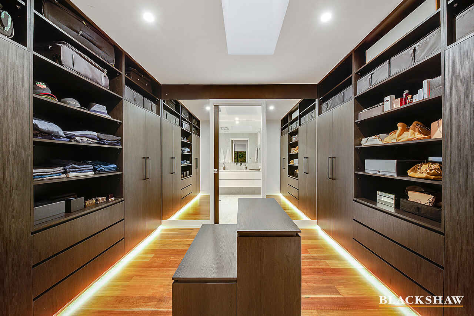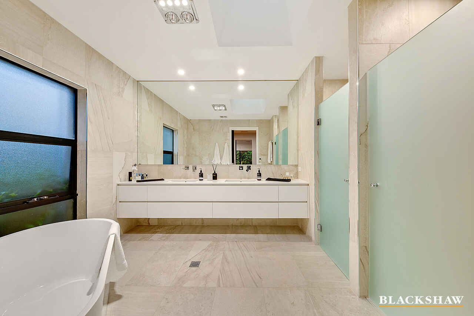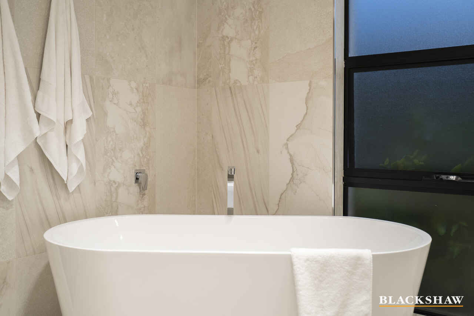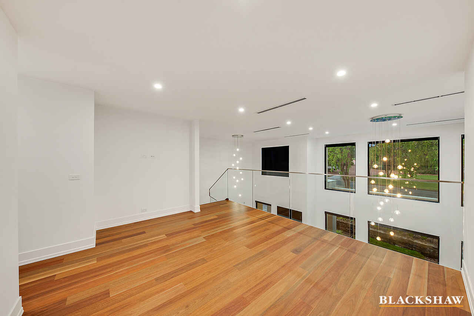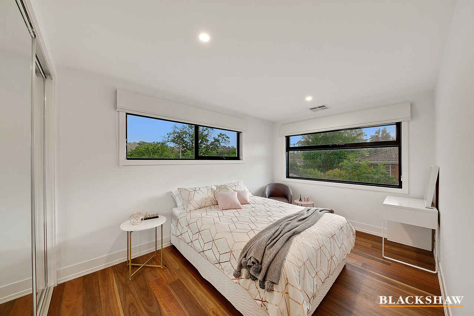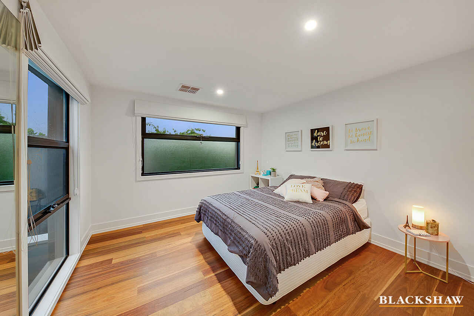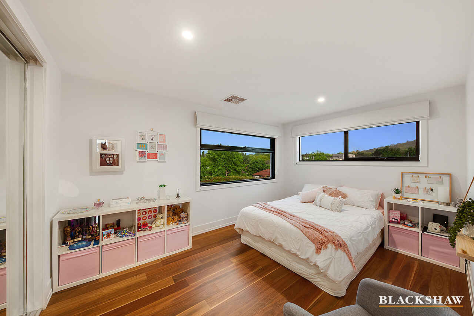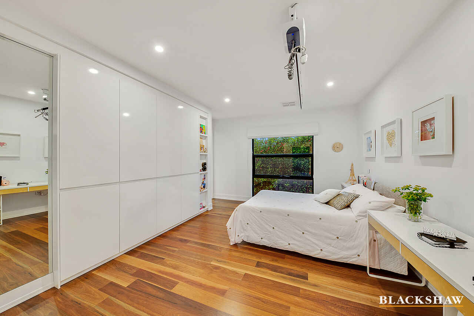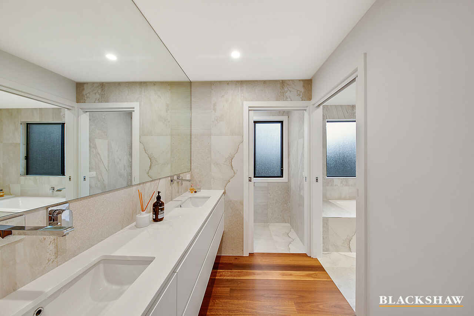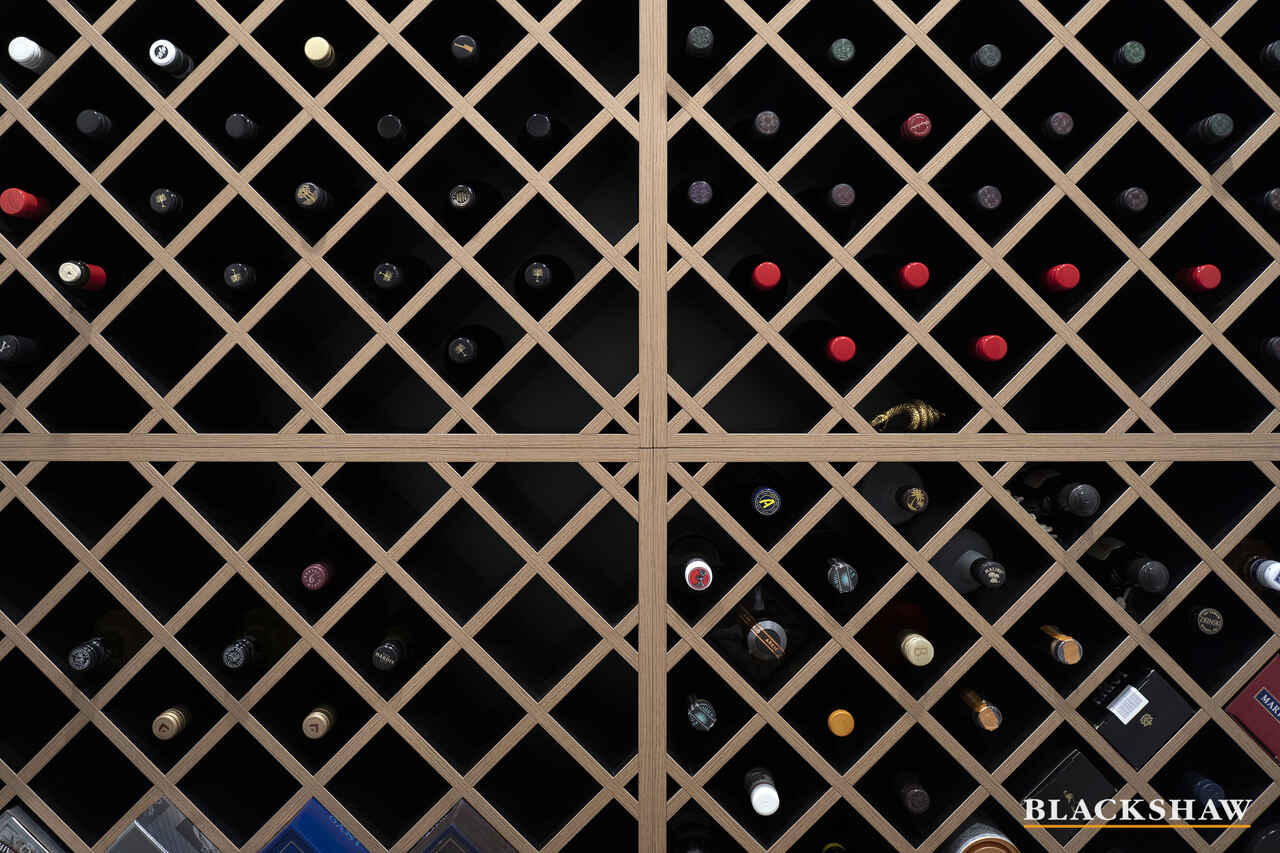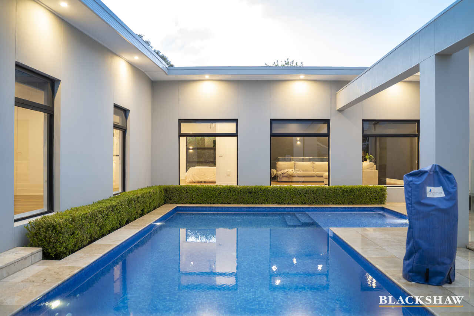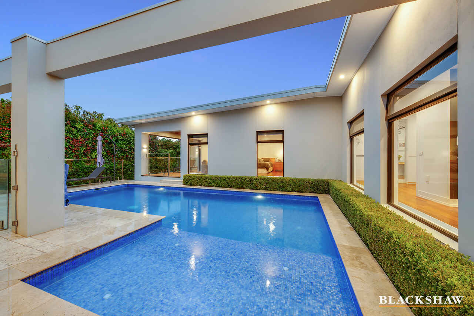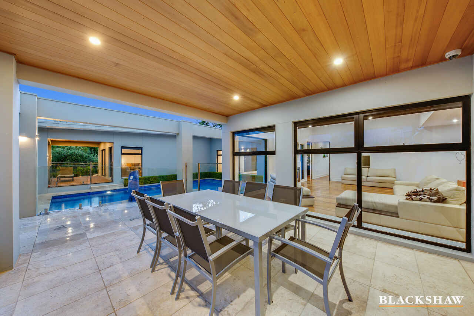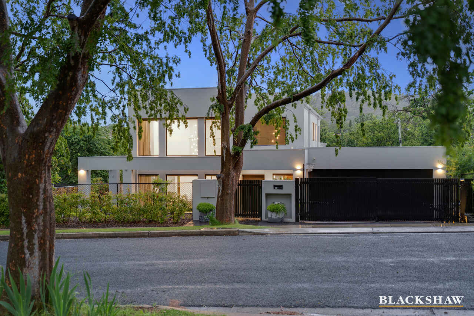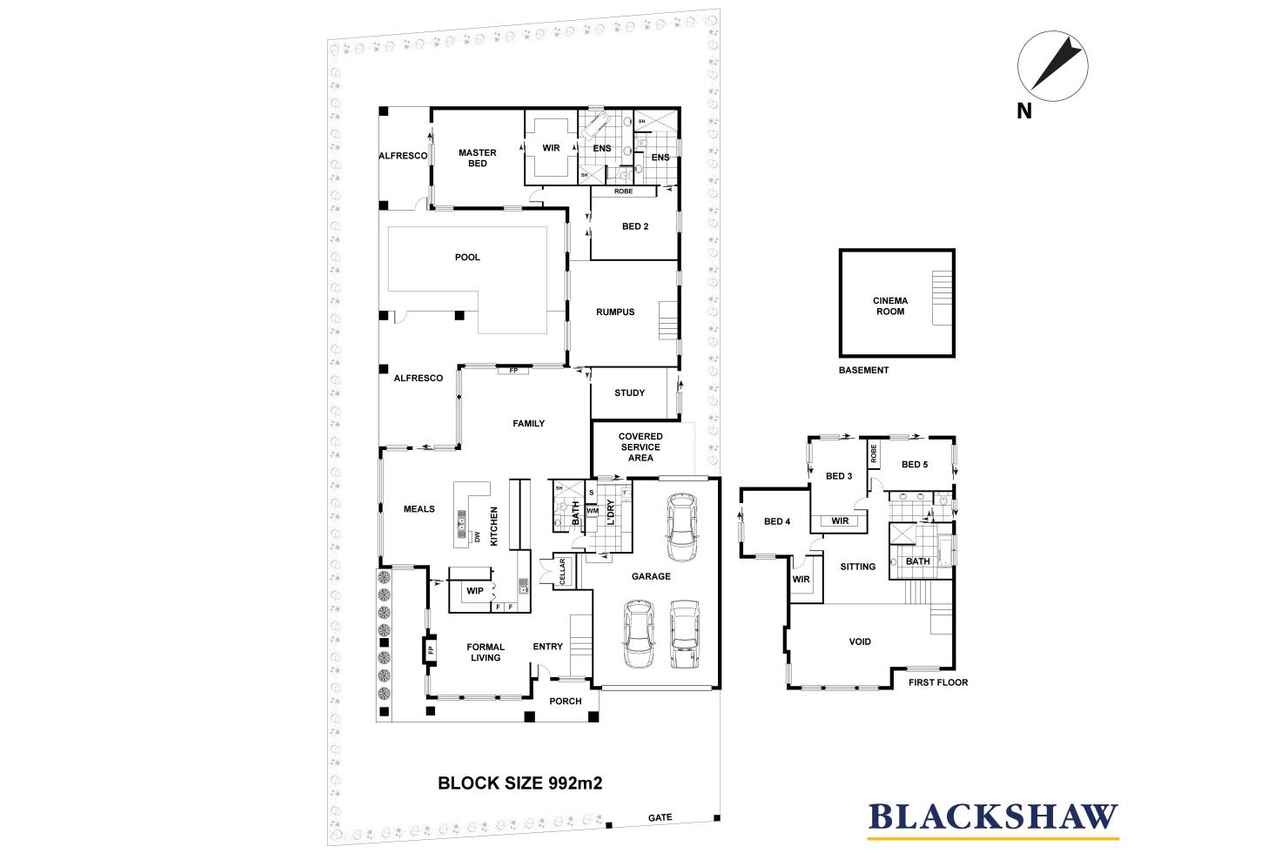Exceptional Prestige Deakin Residence
Sold
Location
9 Macartney Crescent
Deakin ACT 2600
Details
5
4
3
EER: 5.5
House
Sold
Land area: | 992 sqm (approx) |
Building size: | 492 sqm (approx) |
Very few opportunities exist to secure a builders' own home in Canberra's inner south. This luxurious residence is unique and stands out as a home of distinction. Located in one of Canberra's peaceful tree lined streets, this residence is superbly appointed and impeccably crafted to the highest standards.
Entering through front gates, the formal gardens are an indication of what to expect inside. A feeling of sheer luxury and quality is evident throughout the entire home.
From the moment you enter, a multitude of premium sophisticated features are incorporated to ensure maximum family comfort.
Stunning Spotted Gum timber floors flow throughout the home, with 60 mm stone and custom joinery throughout the gourmet kitchen, bathrooms, and laundry.
A classic modern facade is accentuated by clean lines, soaring internal ceilings to incredible proportions. Vast amounts of light invite warmth to the home through the seamless northerly orientation, catering well for all seasons.
Two large gas fireplaces in the formal and informal living areas also provide an inviting ambience throughout Canberra's colder months.
The large glass doors and windows open onto the formal alfresco and entertaining areas. Glimpses of the spectacular resort style pool can be viewed throughout many rooms in the home giving a sense of ambience. The entire home is surrounded neatly by a maintained formal hedge, lush lawns and established gardens offering a peaceful sanctuary and relaxed lifestyle.
The home's striking floor layout provides the benefit of versatility and could easily take on a variety of different living options to suit any individual's needs. All rooms are of generous proportion providing comfortable space and entertaining with the ability to cater for numerous guests.
Bedroom accommodation offers a total of five king sized bedrooms, all with access to one of the 4 lavish and luxe bathrooms. The beauty of the ground floor bedroom wing is in its configuration and flexibility-suited for a range of purposes. This may include the versatility of catering for grandparents, for those with a disability, teenagers, or live-in help with easy access to entertaining areas, delightful pool with garden views.
The master suite is truly exceptional. Aesthetically placed, it is bright and sunny and overlooks the designer pool. It comes with a luxurious grand ensuite, walk-in robe and elaborate custom joinery with atmospheric lighting. The master suite also has direct pool access from its own private deck area.
A large, sophisticated designer gourmet kitchen features an extensive range of high-end Miele appliances, expansive extra thick stone bench tops with complementing splashbacks with custom premium joinery including Hettich soft closing draws. It also has a long list of additional premium features including a Butler's pantry with a separate scullery.
The homes triple car accommodation has internal access with customised built-in joinery and a generous storage area. A large subfloor storage area is also located at the rear of the residence.
A fully automated water reticulation system, with a water tank that caters well for all garden needs including a dedicated vegetable and herb garden.
The property is centrally positioned close to many local conveniences including the popular Deakin shops, restaurants, and cafes. Nearby numerous top schools, Manuka, Kingston Foreshore, the Parliamentary Triangle, hospitals, Deakin business districts, sporting fields and popular walking trails including Red Hill Nature Reserve. It is also only minutes away from the CBD and Lake Burley Griffin, just under 6kms.
Features:
•Outstanding luxury residence – and Builder's own home
•North facing, solar passive design (EER 5.5)
•2-storey flexible layout – all rooms well-proportioned with expansive sunny formal and informal living areas
•Large alfresco areas and formal landscaped gardens + magnificent resort style swimming pool with Travertine tiled surrounds
•Alfresco with gas provision
•Remarkable designer gourmet kitchen with 2 Miele Pyrolytic ovens, 1 standard Miele speed oven, Miele 800 mm Induction cook top (gas provision capped), Miele Integrated fridge with remote Wi-Fi access, Miele integrated freezer, Miele integrated dishwasher, Smeg MasterChef rangehood, Custom premium joinery, 60 mm Smart stone island benches with waterfall edge, Fresh filtered Billi system with sparkling water + architectural tapware and fittings and more!
•Five king sized bedrooms, two with lavish and luxe ensuites
•Separate study with custom joinery and built- in double workstation
•Premium quality luxury bathrooms with Gareth Ashton tapware, Porcelain tiling + Parisi toilets (incl powder room)
•Large spacious laundry with excellent custom joinery including drying room
•Underfloor heating in all wet areas
•Extra-large main bedroom' parents retreat' with luxury ensuite and oversized premium designer walk-in robe
•Spotted Gum timber floorboards throughout the entire home
•Premium soft furnishings, incl Roman and electric blinds
•Media/cinema/games room in basement
•State of the art Security system with Back to Base 24/7 Security Cameras monitoring and recording + infrared day/night cameras
•Impressive 240 bottle custom designer wine cellar with glass doors + storage
•Excellent storage throughout entire home
•2 x 900mm Rinnai gas fireplaces in the informal and formal living areas
•3 Toshiba ducted and digital heating and cooling system
•Ducted vacuum throughout
•2 large instantaneous Rinnai gas hot water systems
•Extra high ceilings – ranging from 2.7 – 6.5m + extra-wide doorways
•Extra high custom architectural 2400mm glass doors
•Triple car garage with 2.7 m ceiling + joinery with abundance of dedicated storage and workspace
•Solar heated, self-cleaning resort style concrete tiled swimming pool
•Electronic remote controlled front gates
Read MoreEntering through front gates, the formal gardens are an indication of what to expect inside. A feeling of sheer luxury and quality is evident throughout the entire home.
From the moment you enter, a multitude of premium sophisticated features are incorporated to ensure maximum family comfort.
Stunning Spotted Gum timber floors flow throughout the home, with 60 mm stone and custom joinery throughout the gourmet kitchen, bathrooms, and laundry.
A classic modern facade is accentuated by clean lines, soaring internal ceilings to incredible proportions. Vast amounts of light invite warmth to the home through the seamless northerly orientation, catering well for all seasons.
Two large gas fireplaces in the formal and informal living areas also provide an inviting ambience throughout Canberra's colder months.
The large glass doors and windows open onto the formal alfresco and entertaining areas. Glimpses of the spectacular resort style pool can be viewed throughout many rooms in the home giving a sense of ambience. The entire home is surrounded neatly by a maintained formal hedge, lush lawns and established gardens offering a peaceful sanctuary and relaxed lifestyle.
The home's striking floor layout provides the benefit of versatility and could easily take on a variety of different living options to suit any individual's needs. All rooms are of generous proportion providing comfortable space and entertaining with the ability to cater for numerous guests.
Bedroom accommodation offers a total of five king sized bedrooms, all with access to one of the 4 lavish and luxe bathrooms. The beauty of the ground floor bedroom wing is in its configuration and flexibility-suited for a range of purposes. This may include the versatility of catering for grandparents, for those with a disability, teenagers, or live-in help with easy access to entertaining areas, delightful pool with garden views.
The master suite is truly exceptional. Aesthetically placed, it is bright and sunny and overlooks the designer pool. It comes with a luxurious grand ensuite, walk-in robe and elaborate custom joinery with atmospheric lighting. The master suite also has direct pool access from its own private deck area.
A large, sophisticated designer gourmet kitchen features an extensive range of high-end Miele appliances, expansive extra thick stone bench tops with complementing splashbacks with custom premium joinery including Hettich soft closing draws. It also has a long list of additional premium features including a Butler's pantry with a separate scullery.
The homes triple car accommodation has internal access with customised built-in joinery and a generous storage area. A large subfloor storage area is also located at the rear of the residence.
A fully automated water reticulation system, with a water tank that caters well for all garden needs including a dedicated vegetable and herb garden.
The property is centrally positioned close to many local conveniences including the popular Deakin shops, restaurants, and cafes. Nearby numerous top schools, Manuka, Kingston Foreshore, the Parliamentary Triangle, hospitals, Deakin business districts, sporting fields and popular walking trails including Red Hill Nature Reserve. It is also only minutes away from the CBD and Lake Burley Griffin, just under 6kms.
Features:
•Outstanding luxury residence – and Builder's own home
•North facing, solar passive design (EER 5.5)
•2-storey flexible layout – all rooms well-proportioned with expansive sunny formal and informal living areas
•Large alfresco areas and formal landscaped gardens + magnificent resort style swimming pool with Travertine tiled surrounds
•Alfresco with gas provision
•Remarkable designer gourmet kitchen with 2 Miele Pyrolytic ovens, 1 standard Miele speed oven, Miele 800 mm Induction cook top (gas provision capped), Miele Integrated fridge with remote Wi-Fi access, Miele integrated freezer, Miele integrated dishwasher, Smeg MasterChef rangehood, Custom premium joinery, 60 mm Smart stone island benches with waterfall edge, Fresh filtered Billi system with sparkling water + architectural tapware and fittings and more!
•Five king sized bedrooms, two with lavish and luxe ensuites
•Separate study with custom joinery and built- in double workstation
•Premium quality luxury bathrooms with Gareth Ashton tapware, Porcelain tiling + Parisi toilets (incl powder room)
•Large spacious laundry with excellent custom joinery including drying room
•Underfloor heating in all wet areas
•Extra-large main bedroom' parents retreat' with luxury ensuite and oversized premium designer walk-in robe
•Spotted Gum timber floorboards throughout the entire home
•Premium soft furnishings, incl Roman and electric blinds
•Media/cinema/games room in basement
•State of the art Security system with Back to Base 24/7 Security Cameras monitoring and recording + infrared day/night cameras
•Impressive 240 bottle custom designer wine cellar with glass doors + storage
•Excellent storage throughout entire home
•2 x 900mm Rinnai gas fireplaces in the informal and formal living areas
•3 Toshiba ducted and digital heating and cooling system
•Ducted vacuum throughout
•2 large instantaneous Rinnai gas hot water systems
•Extra high ceilings – ranging from 2.7 – 6.5m + extra-wide doorways
•Extra high custom architectural 2400mm glass doors
•Triple car garage with 2.7 m ceiling + joinery with abundance of dedicated storage and workspace
•Solar heated, self-cleaning resort style concrete tiled swimming pool
•Electronic remote controlled front gates
Inspect
Contact agent
Listing agent
Very few opportunities exist to secure a builders' own home in Canberra's inner south. This luxurious residence is unique and stands out as a home of distinction. Located in one of Canberra's peaceful tree lined streets, this residence is superbly appointed and impeccably crafted to the highest standards.
Entering through front gates, the formal gardens are an indication of what to expect inside. A feeling of sheer luxury and quality is evident throughout the entire home.
From the moment you enter, a multitude of premium sophisticated features are incorporated to ensure maximum family comfort.
Stunning Spotted Gum timber floors flow throughout the home, with 60 mm stone and custom joinery throughout the gourmet kitchen, bathrooms, and laundry.
A classic modern facade is accentuated by clean lines, soaring internal ceilings to incredible proportions. Vast amounts of light invite warmth to the home through the seamless northerly orientation, catering well for all seasons.
Two large gas fireplaces in the formal and informal living areas also provide an inviting ambience throughout Canberra's colder months.
The large glass doors and windows open onto the formal alfresco and entertaining areas. Glimpses of the spectacular resort style pool can be viewed throughout many rooms in the home giving a sense of ambience. The entire home is surrounded neatly by a maintained formal hedge, lush lawns and established gardens offering a peaceful sanctuary and relaxed lifestyle.
The home's striking floor layout provides the benefit of versatility and could easily take on a variety of different living options to suit any individual's needs. All rooms are of generous proportion providing comfortable space and entertaining with the ability to cater for numerous guests.
Bedroom accommodation offers a total of five king sized bedrooms, all with access to one of the 4 lavish and luxe bathrooms. The beauty of the ground floor bedroom wing is in its configuration and flexibility-suited for a range of purposes. This may include the versatility of catering for grandparents, for those with a disability, teenagers, or live-in help with easy access to entertaining areas, delightful pool with garden views.
The master suite is truly exceptional. Aesthetically placed, it is bright and sunny and overlooks the designer pool. It comes with a luxurious grand ensuite, walk-in robe and elaborate custom joinery with atmospheric lighting. The master suite also has direct pool access from its own private deck area.
A large, sophisticated designer gourmet kitchen features an extensive range of high-end Miele appliances, expansive extra thick stone bench tops with complementing splashbacks with custom premium joinery including Hettich soft closing draws. It also has a long list of additional premium features including a Butler's pantry with a separate scullery.
The homes triple car accommodation has internal access with customised built-in joinery and a generous storage area. A large subfloor storage area is also located at the rear of the residence.
A fully automated water reticulation system, with a water tank that caters well for all garden needs including a dedicated vegetable and herb garden.
The property is centrally positioned close to many local conveniences including the popular Deakin shops, restaurants, and cafes. Nearby numerous top schools, Manuka, Kingston Foreshore, the Parliamentary Triangle, hospitals, Deakin business districts, sporting fields and popular walking trails including Red Hill Nature Reserve. It is also only minutes away from the CBD and Lake Burley Griffin, just under 6kms.
Features:
•Outstanding luxury residence – and Builder's own home
•North facing, solar passive design (EER 5.5)
•2-storey flexible layout – all rooms well-proportioned with expansive sunny formal and informal living areas
•Large alfresco areas and formal landscaped gardens + magnificent resort style swimming pool with Travertine tiled surrounds
•Alfresco with gas provision
•Remarkable designer gourmet kitchen with 2 Miele Pyrolytic ovens, 1 standard Miele speed oven, Miele 800 mm Induction cook top (gas provision capped), Miele Integrated fridge with remote Wi-Fi access, Miele integrated freezer, Miele integrated dishwasher, Smeg MasterChef rangehood, Custom premium joinery, 60 mm Smart stone island benches with waterfall edge, Fresh filtered Billi system with sparkling water + architectural tapware and fittings and more!
•Five king sized bedrooms, two with lavish and luxe ensuites
•Separate study with custom joinery and built- in double workstation
•Premium quality luxury bathrooms with Gareth Ashton tapware, Porcelain tiling + Parisi toilets (incl powder room)
•Large spacious laundry with excellent custom joinery including drying room
•Underfloor heating in all wet areas
•Extra-large main bedroom' parents retreat' with luxury ensuite and oversized premium designer walk-in robe
•Spotted Gum timber floorboards throughout the entire home
•Premium soft furnishings, incl Roman and electric blinds
•Media/cinema/games room in basement
•State of the art Security system with Back to Base 24/7 Security Cameras monitoring and recording + infrared day/night cameras
•Impressive 240 bottle custom designer wine cellar with glass doors + storage
•Excellent storage throughout entire home
•2 x 900mm Rinnai gas fireplaces in the informal and formal living areas
•3 Toshiba ducted and digital heating and cooling system
•Ducted vacuum throughout
•2 large instantaneous Rinnai gas hot water systems
•Extra high ceilings – ranging from 2.7 – 6.5m + extra-wide doorways
•Extra high custom architectural 2400mm glass doors
•Triple car garage with 2.7 m ceiling + joinery with abundance of dedicated storage and workspace
•Solar heated, self-cleaning resort style concrete tiled swimming pool
•Electronic remote controlled front gates
Read MoreEntering through front gates, the formal gardens are an indication of what to expect inside. A feeling of sheer luxury and quality is evident throughout the entire home.
From the moment you enter, a multitude of premium sophisticated features are incorporated to ensure maximum family comfort.
Stunning Spotted Gum timber floors flow throughout the home, with 60 mm stone and custom joinery throughout the gourmet kitchen, bathrooms, and laundry.
A classic modern facade is accentuated by clean lines, soaring internal ceilings to incredible proportions. Vast amounts of light invite warmth to the home through the seamless northerly orientation, catering well for all seasons.
Two large gas fireplaces in the formal and informal living areas also provide an inviting ambience throughout Canberra's colder months.
The large glass doors and windows open onto the formal alfresco and entertaining areas. Glimpses of the spectacular resort style pool can be viewed throughout many rooms in the home giving a sense of ambience. The entire home is surrounded neatly by a maintained formal hedge, lush lawns and established gardens offering a peaceful sanctuary and relaxed lifestyle.
The home's striking floor layout provides the benefit of versatility and could easily take on a variety of different living options to suit any individual's needs. All rooms are of generous proportion providing comfortable space and entertaining with the ability to cater for numerous guests.
Bedroom accommodation offers a total of five king sized bedrooms, all with access to one of the 4 lavish and luxe bathrooms. The beauty of the ground floor bedroom wing is in its configuration and flexibility-suited for a range of purposes. This may include the versatility of catering for grandparents, for those with a disability, teenagers, or live-in help with easy access to entertaining areas, delightful pool with garden views.
The master suite is truly exceptional. Aesthetically placed, it is bright and sunny and overlooks the designer pool. It comes with a luxurious grand ensuite, walk-in robe and elaborate custom joinery with atmospheric lighting. The master suite also has direct pool access from its own private deck area.
A large, sophisticated designer gourmet kitchen features an extensive range of high-end Miele appliances, expansive extra thick stone bench tops with complementing splashbacks with custom premium joinery including Hettich soft closing draws. It also has a long list of additional premium features including a Butler's pantry with a separate scullery.
The homes triple car accommodation has internal access with customised built-in joinery and a generous storage area. A large subfloor storage area is also located at the rear of the residence.
A fully automated water reticulation system, with a water tank that caters well for all garden needs including a dedicated vegetable and herb garden.
The property is centrally positioned close to many local conveniences including the popular Deakin shops, restaurants, and cafes. Nearby numerous top schools, Manuka, Kingston Foreshore, the Parliamentary Triangle, hospitals, Deakin business districts, sporting fields and popular walking trails including Red Hill Nature Reserve. It is also only minutes away from the CBD and Lake Burley Griffin, just under 6kms.
Features:
•Outstanding luxury residence – and Builder's own home
•North facing, solar passive design (EER 5.5)
•2-storey flexible layout – all rooms well-proportioned with expansive sunny formal and informal living areas
•Large alfresco areas and formal landscaped gardens + magnificent resort style swimming pool with Travertine tiled surrounds
•Alfresco with gas provision
•Remarkable designer gourmet kitchen with 2 Miele Pyrolytic ovens, 1 standard Miele speed oven, Miele 800 mm Induction cook top (gas provision capped), Miele Integrated fridge with remote Wi-Fi access, Miele integrated freezer, Miele integrated dishwasher, Smeg MasterChef rangehood, Custom premium joinery, 60 mm Smart stone island benches with waterfall edge, Fresh filtered Billi system with sparkling water + architectural tapware and fittings and more!
•Five king sized bedrooms, two with lavish and luxe ensuites
•Separate study with custom joinery and built- in double workstation
•Premium quality luxury bathrooms with Gareth Ashton tapware, Porcelain tiling + Parisi toilets (incl powder room)
•Large spacious laundry with excellent custom joinery including drying room
•Underfloor heating in all wet areas
•Extra-large main bedroom' parents retreat' with luxury ensuite and oversized premium designer walk-in robe
•Spotted Gum timber floorboards throughout the entire home
•Premium soft furnishings, incl Roman and electric blinds
•Media/cinema/games room in basement
•State of the art Security system with Back to Base 24/7 Security Cameras monitoring and recording + infrared day/night cameras
•Impressive 240 bottle custom designer wine cellar with glass doors + storage
•Excellent storage throughout entire home
•2 x 900mm Rinnai gas fireplaces in the informal and formal living areas
•3 Toshiba ducted and digital heating and cooling system
•Ducted vacuum throughout
•2 large instantaneous Rinnai gas hot water systems
•Extra high ceilings – ranging from 2.7 – 6.5m + extra-wide doorways
•Extra high custom architectural 2400mm glass doors
•Triple car garage with 2.7 m ceiling + joinery with abundance of dedicated storage and workspace
•Solar heated, self-cleaning resort style concrete tiled swimming pool
•Electronic remote controlled front gates
Location
9 Macartney Crescent
Deakin ACT 2600
Details
5
4
3
EER: 5.5
House
Sold
Land area: | 992 sqm (approx) |
Building size: | 492 sqm (approx) |
Very few opportunities exist to secure a builders' own home in Canberra's inner south. This luxurious residence is unique and stands out as a home of distinction. Located in one of Canberra's peaceful tree lined streets, this residence is superbly appointed and impeccably crafted to the highest standards.
Entering through front gates, the formal gardens are an indication of what to expect inside. A feeling of sheer luxury and quality is evident throughout the entire home.
From the moment you enter, a multitude of premium sophisticated features are incorporated to ensure maximum family comfort.
Stunning Spotted Gum timber floors flow throughout the home, with 60 mm stone and custom joinery throughout the gourmet kitchen, bathrooms, and laundry.
A classic modern facade is accentuated by clean lines, soaring internal ceilings to incredible proportions. Vast amounts of light invite warmth to the home through the seamless northerly orientation, catering well for all seasons.
Two large gas fireplaces in the formal and informal living areas also provide an inviting ambience throughout Canberra's colder months.
The large glass doors and windows open onto the formal alfresco and entertaining areas. Glimpses of the spectacular resort style pool can be viewed throughout many rooms in the home giving a sense of ambience. The entire home is surrounded neatly by a maintained formal hedge, lush lawns and established gardens offering a peaceful sanctuary and relaxed lifestyle.
The home's striking floor layout provides the benefit of versatility and could easily take on a variety of different living options to suit any individual's needs. All rooms are of generous proportion providing comfortable space and entertaining with the ability to cater for numerous guests.
Bedroom accommodation offers a total of five king sized bedrooms, all with access to one of the 4 lavish and luxe bathrooms. The beauty of the ground floor bedroom wing is in its configuration and flexibility-suited for a range of purposes. This may include the versatility of catering for grandparents, for those with a disability, teenagers, or live-in help with easy access to entertaining areas, delightful pool with garden views.
The master suite is truly exceptional. Aesthetically placed, it is bright and sunny and overlooks the designer pool. It comes with a luxurious grand ensuite, walk-in robe and elaborate custom joinery with atmospheric lighting. The master suite also has direct pool access from its own private deck area.
A large, sophisticated designer gourmet kitchen features an extensive range of high-end Miele appliances, expansive extra thick stone bench tops with complementing splashbacks with custom premium joinery including Hettich soft closing draws. It also has a long list of additional premium features including a Butler's pantry with a separate scullery.
The homes triple car accommodation has internal access with customised built-in joinery and a generous storage area. A large subfloor storage area is also located at the rear of the residence.
A fully automated water reticulation system, with a water tank that caters well for all garden needs including a dedicated vegetable and herb garden.
The property is centrally positioned close to many local conveniences including the popular Deakin shops, restaurants, and cafes. Nearby numerous top schools, Manuka, Kingston Foreshore, the Parliamentary Triangle, hospitals, Deakin business districts, sporting fields and popular walking trails including Red Hill Nature Reserve. It is also only minutes away from the CBD and Lake Burley Griffin, just under 6kms.
Features:
•Outstanding luxury residence – and Builder's own home
•North facing, solar passive design (EER 5.5)
•2-storey flexible layout – all rooms well-proportioned with expansive sunny formal and informal living areas
•Large alfresco areas and formal landscaped gardens + magnificent resort style swimming pool with Travertine tiled surrounds
•Alfresco with gas provision
•Remarkable designer gourmet kitchen with 2 Miele Pyrolytic ovens, 1 standard Miele speed oven, Miele 800 mm Induction cook top (gas provision capped), Miele Integrated fridge with remote Wi-Fi access, Miele integrated freezer, Miele integrated dishwasher, Smeg MasterChef rangehood, Custom premium joinery, 60 mm Smart stone island benches with waterfall edge, Fresh filtered Billi system with sparkling water + architectural tapware and fittings and more!
•Five king sized bedrooms, two with lavish and luxe ensuites
•Separate study with custom joinery and built- in double workstation
•Premium quality luxury bathrooms with Gareth Ashton tapware, Porcelain tiling + Parisi toilets (incl powder room)
•Large spacious laundry with excellent custom joinery including drying room
•Underfloor heating in all wet areas
•Extra-large main bedroom' parents retreat' with luxury ensuite and oversized premium designer walk-in robe
•Spotted Gum timber floorboards throughout the entire home
•Premium soft furnishings, incl Roman and electric blinds
•Media/cinema/games room in basement
•State of the art Security system with Back to Base 24/7 Security Cameras monitoring and recording + infrared day/night cameras
•Impressive 240 bottle custom designer wine cellar with glass doors + storage
•Excellent storage throughout entire home
•2 x 900mm Rinnai gas fireplaces in the informal and formal living areas
•3 Toshiba ducted and digital heating and cooling system
•Ducted vacuum throughout
•2 large instantaneous Rinnai gas hot water systems
•Extra high ceilings – ranging from 2.7 – 6.5m + extra-wide doorways
•Extra high custom architectural 2400mm glass doors
•Triple car garage with 2.7 m ceiling + joinery with abundance of dedicated storage and workspace
•Solar heated, self-cleaning resort style concrete tiled swimming pool
•Electronic remote controlled front gates
Read MoreEntering through front gates, the formal gardens are an indication of what to expect inside. A feeling of sheer luxury and quality is evident throughout the entire home.
From the moment you enter, a multitude of premium sophisticated features are incorporated to ensure maximum family comfort.
Stunning Spotted Gum timber floors flow throughout the home, with 60 mm stone and custom joinery throughout the gourmet kitchen, bathrooms, and laundry.
A classic modern facade is accentuated by clean lines, soaring internal ceilings to incredible proportions. Vast amounts of light invite warmth to the home through the seamless northerly orientation, catering well for all seasons.
Two large gas fireplaces in the formal and informal living areas also provide an inviting ambience throughout Canberra's colder months.
The large glass doors and windows open onto the formal alfresco and entertaining areas. Glimpses of the spectacular resort style pool can be viewed throughout many rooms in the home giving a sense of ambience. The entire home is surrounded neatly by a maintained formal hedge, lush lawns and established gardens offering a peaceful sanctuary and relaxed lifestyle.
The home's striking floor layout provides the benefit of versatility and could easily take on a variety of different living options to suit any individual's needs. All rooms are of generous proportion providing comfortable space and entertaining with the ability to cater for numerous guests.
Bedroom accommodation offers a total of five king sized bedrooms, all with access to one of the 4 lavish and luxe bathrooms. The beauty of the ground floor bedroom wing is in its configuration and flexibility-suited for a range of purposes. This may include the versatility of catering for grandparents, for those with a disability, teenagers, or live-in help with easy access to entertaining areas, delightful pool with garden views.
The master suite is truly exceptional. Aesthetically placed, it is bright and sunny and overlooks the designer pool. It comes with a luxurious grand ensuite, walk-in robe and elaborate custom joinery with atmospheric lighting. The master suite also has direct pool access from its own private deck area.
A large, sophisticated designer gourmet kitchen features an extensive range of high-end Miele appliances, expansive extra thick stone bench tops with complementing splashbacks with custom premium joinery including Hettich soft closing draws. It also has a long list of additional premium features including a Butler's pantry with a separate scullery.
The homes triple car accommodation has internal access with customised built-in joinery and a generous storage area. A large subfloor storage area is also located at the rear of the residence.
A fully automated water reticulation system, with a water tank that caters well for all garden needs including a dedicated vegetable and herb garden.
The property is centrally positioned close to many local conveniences including the popular Deakin shops, restaurants, and cafes. Nearby numerous top schools, Manuka, Kingston Foreshore, the Parliamentary Triangle, hospitals, Deakin business districts, sporting fields and popular walking trails including Red Hill Nature Reserve. It is also only minutes away from the CBD and Lake Burley Griffin, just under 6kms.
Features:
•Outstanding luxury residence – and Builder's own home
•North facing, solar passive design (EER 5.5)
•2-storey flexible layout – all rooms well-proportioned with expansive sunny formal and informal living areas
•Large alfresco areas and formal landscaped gardens + magnificent resort style swimming pool with Travertine tiled surrounds
•Alfresco with gas provision
•Remarkable designer gourmet kitchen with 2 Miele Pyrolytic ovens, 1 standard Miele speed oven, Miele 800 mm Induction cook top (gas provision capped), Miele Integrated fridge with remote Wi-Fi access, Miele integrated freezer, Miele integrated dishwasher, Smeg MasterChef rangehood, Custom premium joinery, 60 mm Smart stone island benches with waterfall edge, Fresh filtered Billi system with sparkling water + architectural tapware and fittings and more!
•Five king sized bedrooms, two with lavish and luxe ensuites
•Separate study with custom joinery and built- in double workstation
•Premium quality luxury bathrooms with Gareth Ashton tapware, Porcelain tiling + Parisi toilets (incl powder room)
•Large spacious laundry with excellent custom joinery including drying room
•Underfloor heating in all wet areas
•Extra-large main bedroom' parents retreat' with luxury ensuite and oversized premium designer walk-in robe
•Spotted Gum timber floorboards throughout the entire home
•Premium soft furnishings, incl Roman and electric blinds
•Media/cinema/games room in basement
•State of the art Security system with Back to Base 24/7 Security Cameras monitoring and recording + infrared day/night cameras
•Impressive 240 bottle custom designer wine cellar with glass doors + storage
•Excellent storage throughout entire home
•2 x 900mm Rinnai gas fireplaces in the informal and formal living areas
•3 Toshiba ducted and digital heating and cooling system
•Ducted vacuum throughout
•2 large instantaneous Rinnai gas hot water systems
•Extra high ceilings – ranging from 2.7 – 6.5m + extra-wide doorways
•Extra high custom architectural 2400mm glass doors
•Triple car garage with 2.7 m ceiling + joinery with abundance of dedicated storage and workspace
•Solar heated, self-cleaning resort style concrete tiled swimming pool
•Electronic remote controlled front gates
Inspect
Contact agent


