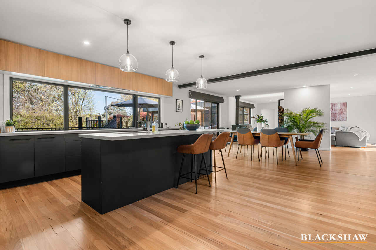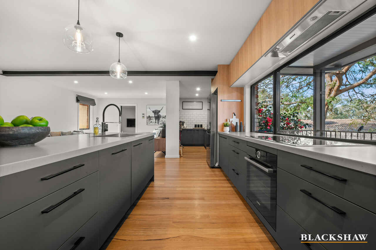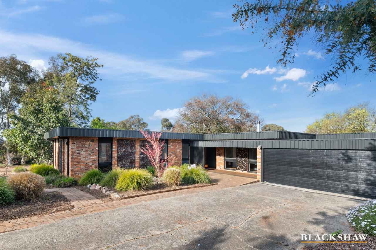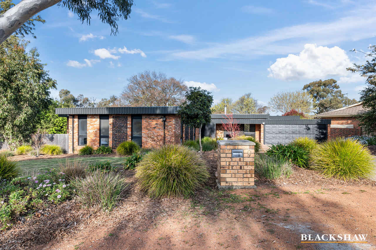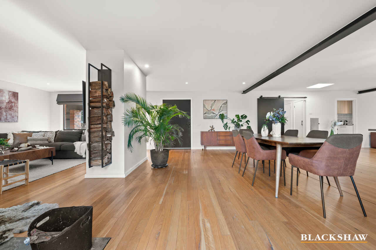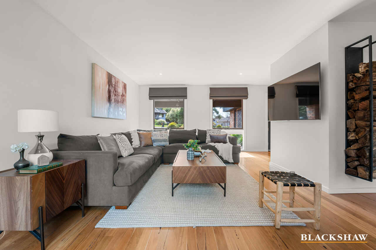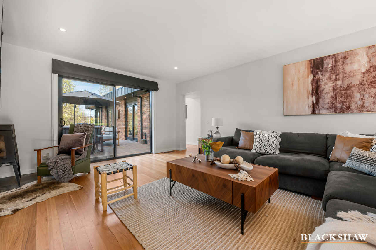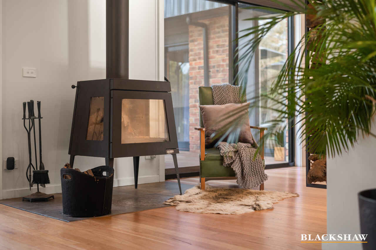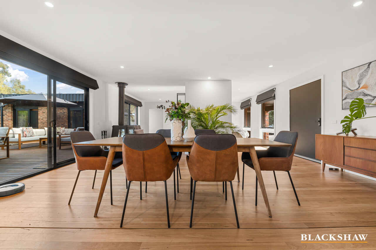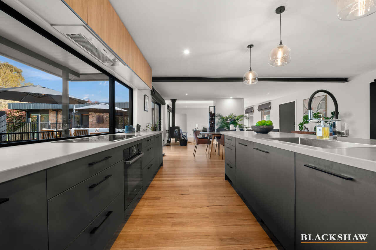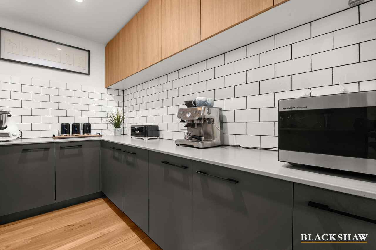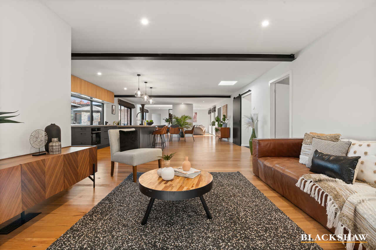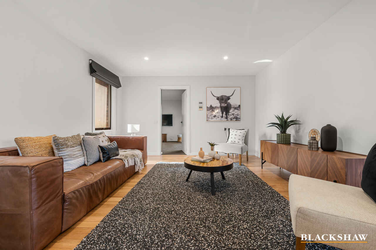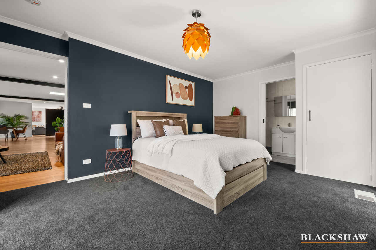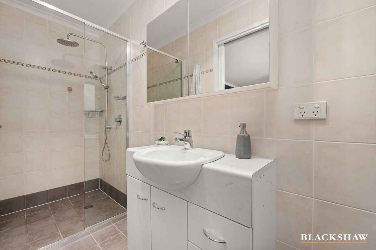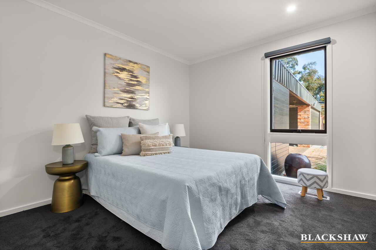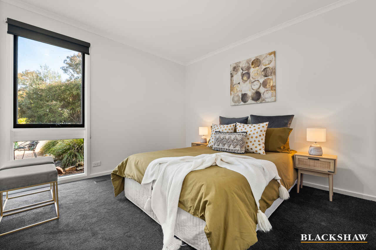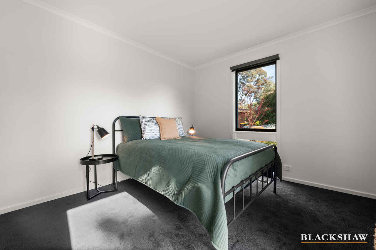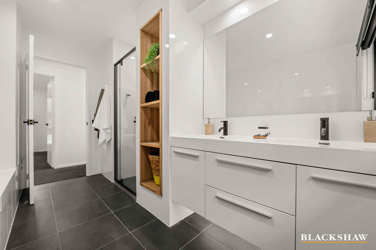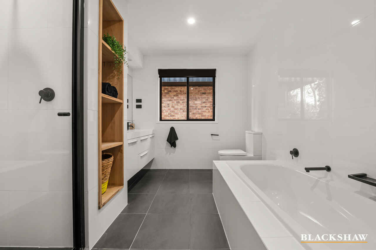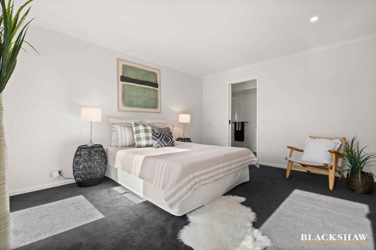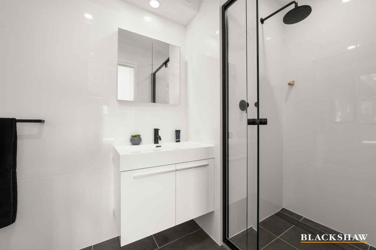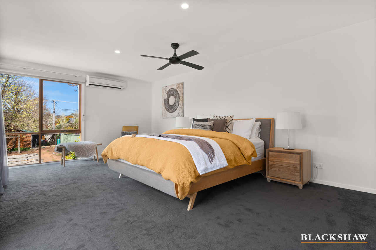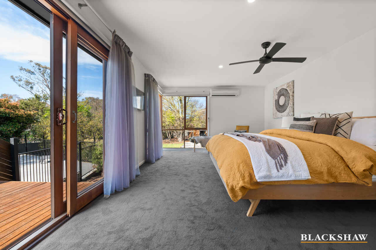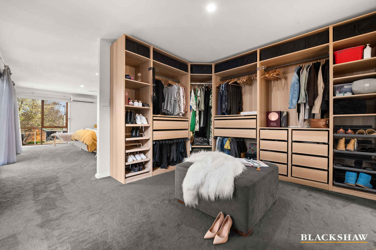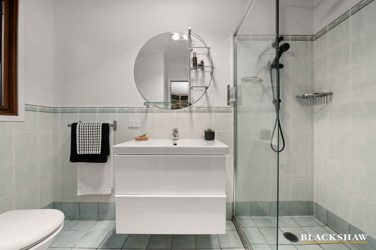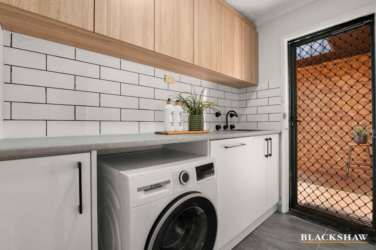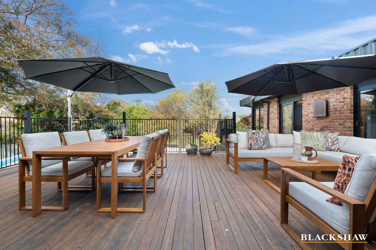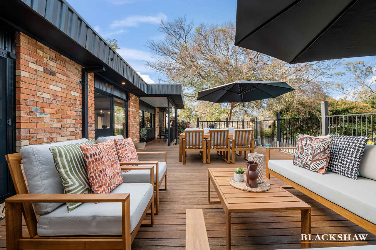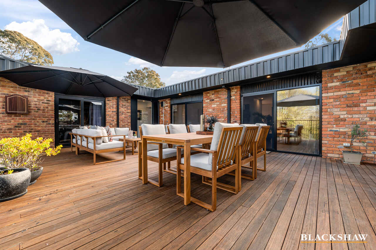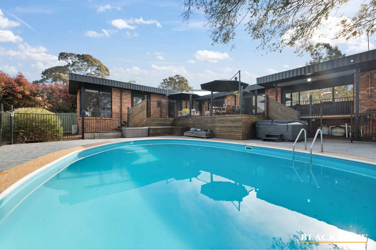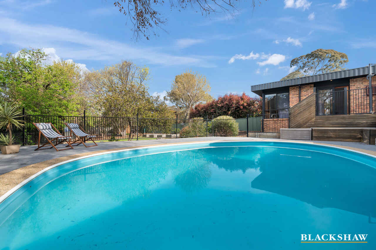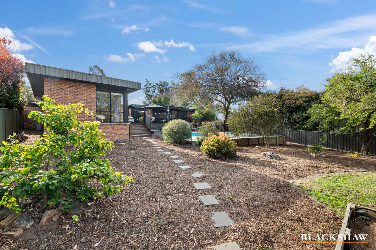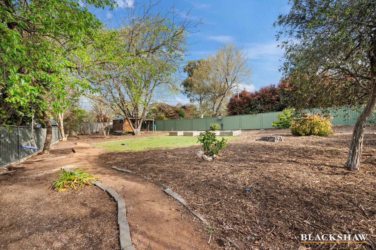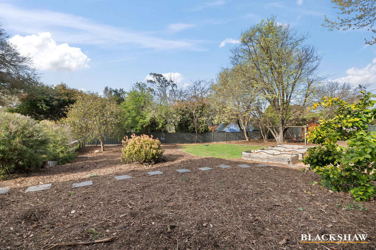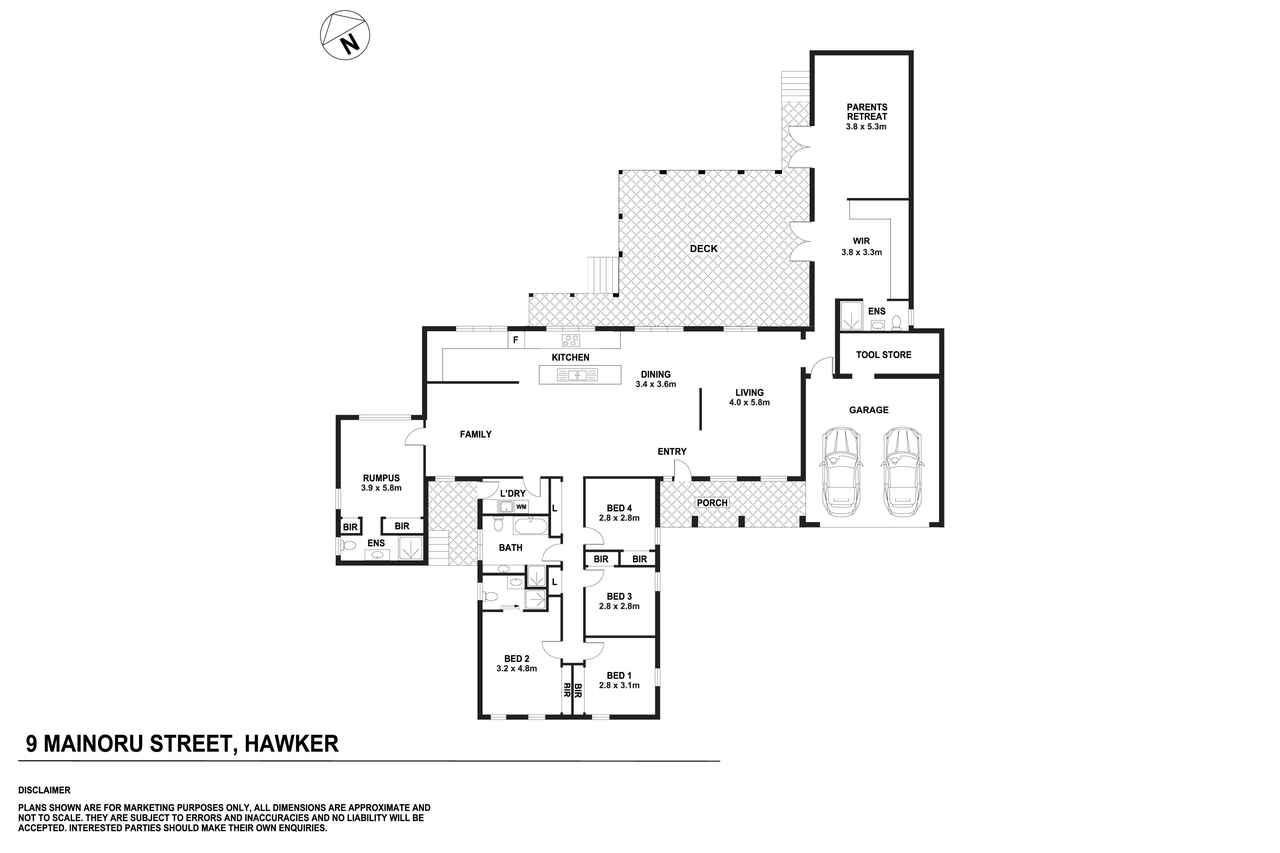Luxury living in a tranquil setting
Sold
Location
9 Mainoru Place
Hawker ACT 2614
Details
6
4
4
EER: 1.5
House
Sold
Welcome to 9 Mainoru Place, Hawker, ACT 2614 – an opulent oasis in a peaceful neighbourhood just steps from a serene nature reserve. This beautifully renovated estate embodies luxury, offering six bedrooms and four bathrooms, providing abundant space for your family and guests. The master retreat is a sun-drenched haven with an oversized walk-in-robe, ensuring both comfort and style while maintaining privacy.
Set on a spacious 1793 sqm block, the property offers seclusion, complete with a well-maintained pool and meticulously landscaped gardens. An inviting outdoor deck adds to the allure, perfect for hosting gatherings and creating lifelong memories. Its proximity to top schools, universities, and the CBD ensures convenience and accessibility for your family's needs.
Inside, the house showcases craftsmanship and style, with three ensuite bathrooms, an air conditioning system for year-round comfort, and a charming Danish-inspired fireplace. The home also features an eco-friendly 26 panel 8kW solar energy system and established vegetable gardens, promoting sustainable living and a connection with nature.
Inclusion/features:
-Residence 334.62m2
-Ducted reverse cycle heating and cooling
- A vast 1792m² block offers space for outdoor activities and expansion.
- The immense parents' retreat includes a spacious walk-in robe for added luxury.
- With 1 main bath and 3 ensuites, convenience is paramount.
- The open kitchen/living/dining area features large glass sliders.
- An inviting in-ground pool and separate 6-person spa offer relaxation.
- The kitchen boasts Bosch induction cooktop, oven, dishwasher, and stone bench tops.
- A nearby butler's pantry adds convenience and storage.
- Abundant storage throughout the home.
- An expansive entertaining deck.
- Freshly painted interiors.
- Hardwood floors grace the living area.
- Dual electric hot water systems for uninterrupted hot water.
- 26 panel 8KW solar system reduces energy costs and promotes sustainability.
- A 3000-liter water tank.
- Danish-inspired open fireplace
Read MoreSet on a spacious 1793 sqm block, the property offers seclusion, complete with a well-maintained pool and meticulously landscaped gardens. An inviting outdoor deck adds to the allure, perfect for hosting gatherings and creating lifelong memories. Its proximity to top schools, universities, and the CBD ensures convenience and accessibility for your family's needs.
Inside, the house showcases craftsmanship and style, with three ensuite bathrooms, an air conditioning system for year-round comfort, and a charming Danish-inspired fireplace. The home also features an eco-friendly 26 panel 8kW solar energy system and established vegetable gardens, promoting sustainable living and a connection with nature.
Inclusion/features:
-Residence 334.62m2
-Ducted reverse cycle heating and cooling
- A vast 1792m² block offers space for outdoor activities and expansion.
- The immense parents' retreat includes a spacious walk-in robe for added luxury.
- With 1 main bath and 3 ensuites, convenience is paramount.
- The open kitchen/living/dining area features large glass sliders.
- An inviting in-ground pool and separate 6-person spa offer relaxation.
- The kitchen boasts Bosch induction cooktop, oven, dishwasher, and stone bench tops.
- A nearby butler's pantry adds convenience and storage.
- Abundant storage throughout the home.
- An expansive entertaining deck.
- Freshly painted interiors.
- Hardwood floors grace the living area.
- Dual electric hot water systems for uninterrupted hot water.
- 26 panel 8KW solar system reduces energy costs and promotes sustainability.
- A 3000-liter water tank.
- Danish-inspired open fireplace
Inspect
Contact agent
Listing agent
Welcome to 9 Mainoru Place, Hawker, ACT 2614 – an opulent oasis in a peaceful neighbourhood just steps from a serene nature reserve. This beautifully renovated estate embodies luxury, offering six bedrooms and four bathrooms, providing abundant space for your family and guests. The master retreat is a sun-drenched haven with an oversized walk-in-robe, ensuring both comfort and style while maintaining privacy.
Set on a spacious 1793 sqm block, the property offers seclusion, complete with a well-maintained pool and meticulously landscaped gardens. An inviting outdoor deck adds to the allure, perfect for hosting gatherings and creating lifelong memories. Its proximity to top schools, universities, and the CBD ensures convenience and accessibility for your family's needs.
Inside, the house showcases craftsmanship and style, with three ensuite bathrooms, an air conditioning system for year-round comfort, and a charming Danish-inspired fireplace. The home also features an eco-friendly 26 panel 8kW solar energy system and established vegetable gardens, promoting sustainable living and a connection with nature.
Inclusion/features:
-Residence 334.62m2
-Ducted reverse cycle heating and cooling
- A vast 1792m² block offers space for outdoor activities and expansion.
- The immense parents' retreat includes a spacious walk-in robe for added luxury.
- With 1 main bath and 3 ensuites, convenience is paramount.
- The open kitchen/living/dining area features large glass sliders.
- An inviting in-ground pool and separate 6-person spa offer relaxation.
- The kitchen boasts Bosch induction cooktop, oven, dishwasher, and stone bench tops.
- A nearby butler's pantry adds convenience and storage.
- Abundant storage throughout the home.
- An expansive entertaining deck.
- Freshly painted interiors.
- Hardwood floors grace the living area.
- Dual electric hot water systems for uninterrupted hot water.
- 26 panel 8KW solar system reduces energy costs and promotes sustainability.
- A 3000-liter water tank.
- Danish-inspired open fireplace
Read MoreSet on a spacious 1793 sqm block, the property offers seclusion, complete with a well-maintained pool and meticulously landscaped gardens. An inviting outdoor deck adds to the allure, perfect for hosting gatherings and creating lifelong memories. Its proximity to top schools, universities, and the CBD ensures convenience and accessibility for your family's needs.
Inside, the house showcases craftsmanship and style, with three ensuite bathrooms, an air conditioning system for year-round comfort, and a charming Danish-inspired fireplace. The home also features an eco-friendly 26 panel 8kW solar energy system and established vegetable gardens, promoting sustainable living and a connection with nature.
Inclusion/features:
-Residence 334.62m2
-Ducted reverse cycle heating and cooling
- A vast 1792m² block offers space for outdoor activities and expansion.
- The immense parents' retreat includes a spacious walk-in robe for added luxury.
- With 1 main bath and 3 ensuites, convenience is paramount.
- The open kitchen/living/dining area features large glass sliders.
- An inviting in-ground pool and separate 6-person spa offer relaxation.
- The kitchen boasts Bosch induction cooktop, oven, dishwasher, and stone bench tops.
- A nearby butler's pantry adds convenience and storage.
- Abundant storage throughout the home.
- An expansive entertaining deck.
- Freshly painted interiors.
- Hardwood floors grace the living area.
- Dual electric hot water systems for uninterrupted hot water.
- 26 panel 8KW solar system reduces energy costs and promotes sustainability.
- A 3000-liter water tank.
- Danish-inspired open fireplace
Location
9 Mainoru Place
Hawker ACT 2614
Details
6
4
4
EER: 1.5
House
Sold
Welcome to 9 Mainoru Place, Hawker, ACT 2614 – an opulent oasis in a peaceful neighbourhood just steps from a serene nature reserve. This beautifully renovated estate embodies luxury, offering six bedrooms and four bathrooms, providing abundant space for your family and guests. The master retreat is a sun-drenched haven with an oversized walk-in-robe, ensuring both comfort and style while maintaining privacy.
Set on a spacious 1793 sqm block, the property offers seclusion, complete with a well-maintained pool and meticulously landscaped gardens. An inviting outdoor deck adds to the allure, perfect for hosting gatherings and creating lifelong memories. Its proximity to top schools, universities, and the CBD ensures convenience and accessibility for your family's needs.
Inside, the house showcases craftsmanship and style, with three ensuite bathrooms, an air conditioning system for year-round comfort, and a charming Danish-inspired fireplace. The home also features an eco-friendly 26 panel 8kW solar energy system and established vegetable gardens, promoting sustainable living and a connection with nature.
Inclusion/features:
-Residence 334.62m2
-Ducted reverse cycle heating and cooling
- A vast 1792m² block offers space for outdoor activities and expansion.
- The immense parents' retreat includes a spacious walk-in robe for added luxury.
- With 1 main bath and 3 ensuites, convenience is paramount.
- The open kitchen/living/dining area features large glass sliders.
- An inviting in-ground pool and separate 6-person spa offer relaxation.
- The kitchen boasts Bosch induction cooktop, oven, dishwasher, and stone bench tops.
- A nearby butler's pantry adds convenience and storage.
- Abundant storage throughout the home.
- An expansive entertaining deck.
- Freshly painted interiors.
- Hardwood floors grace the living area.
- Dual electric hot water systems for uninterrupted hot water.
- 26 panel 8KW solar system reduces energy costs and promotes sustainability.
- A 3000-liter water tank.
- Danish-inspired open fireplace
Read MoreSet on a spacious 1793 sqm block, the property offers seclusion, complete with a well-maintained pool and meticulously landscaped gardens. An inviting outdoor deck adds to the allure, perfect for hosting gatherings and creating lifelong memories. Its proximity to top schools, universities, and the CBD ensures convenience and accessibility for your family's needs.
Inside, the house showcases craftsmanship and style, with three ensuite bathrooms, an air conditioning system for year-round comfort, and a charming Danish-inspired fireplace. The home also features an eco-friendly 26 panel 8kW solar energy system and established vegetable gardens, promoting sustainable living and a connection with nature.
Inclusion/features:
-Residence 334.62m2
-Ducted reverse cycle heating and cooling
- A vast 1792m² block offers space for outdoor activities and expansion.
- The immense parents' retreat includes a spacious walk-in robe for added luxury.
- With 1 main bath and 3 ensuites, convenience is paramount.
- The open kitchen/living/dining area features large glass sliders.
- An inviting in-ground pool and separate 6-person spa offer relaxation.
- The kitchen boasts Bosch induction cooktop, oven, dishwasher, and stone bench tops.
- A nearby butler's pantry adds convenience and storage.
- Abundant storage throughout the home.
- An expansive entertaining deck.
- Freshly painted interiors.
- Hardwood floors grace the living area.
- Dual electric hot water systems for uninterrupted hot water.
- 26 panel 8KW solar system reduces energy costs and promotes sustainability.
- A 3000-liter water tank.
- Danish-inspired open fireplace
Inspect
Contact agent


