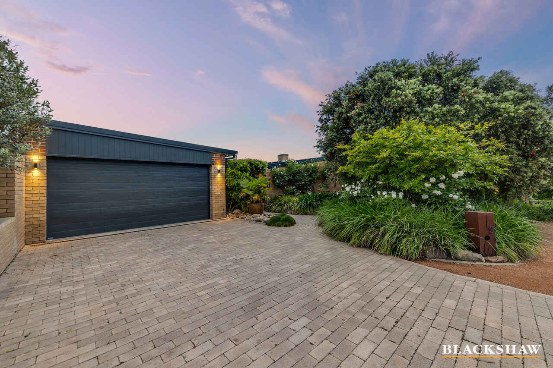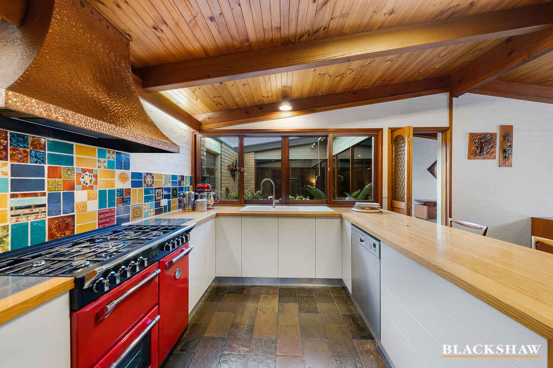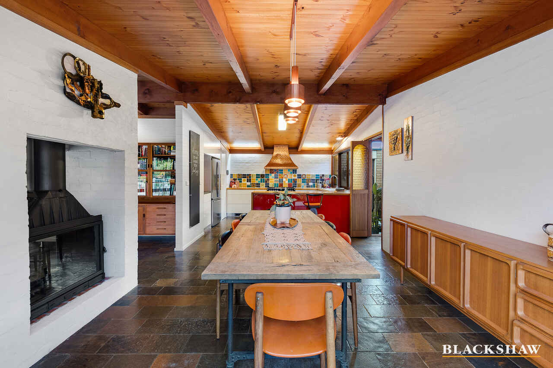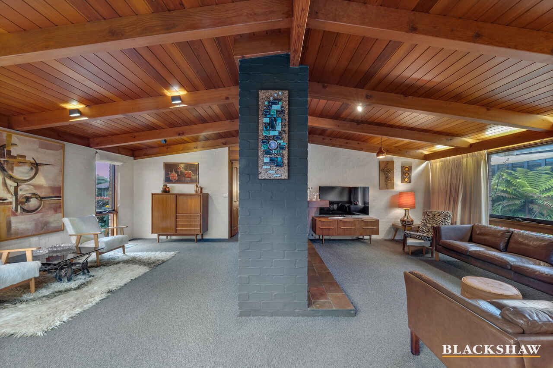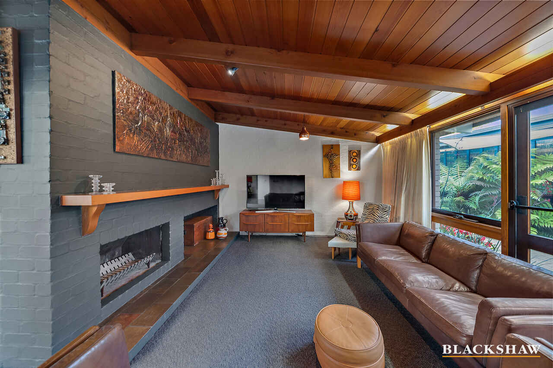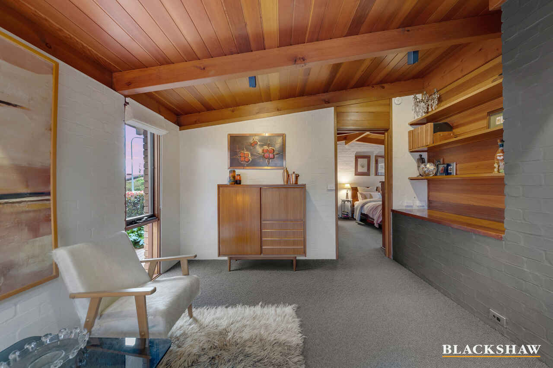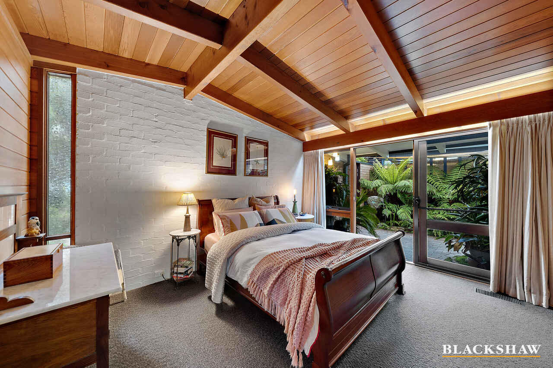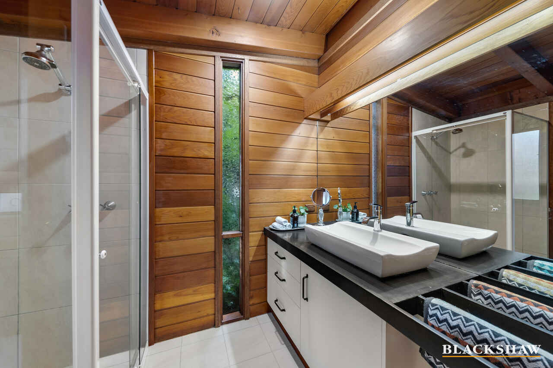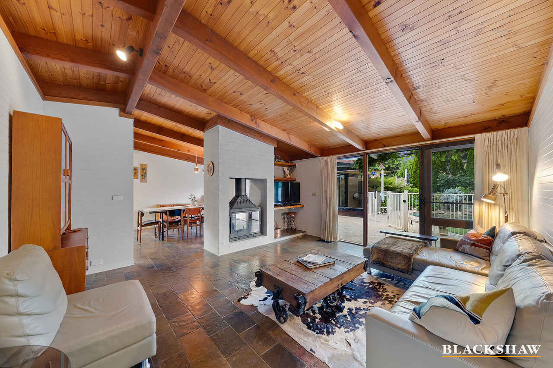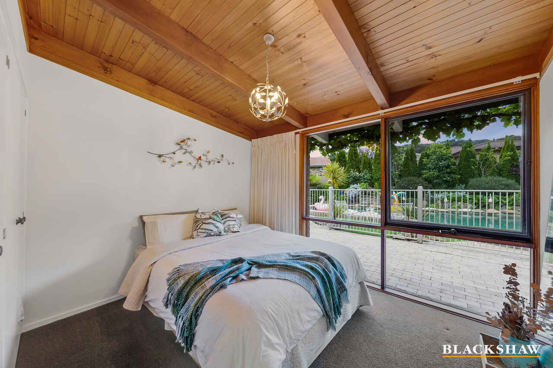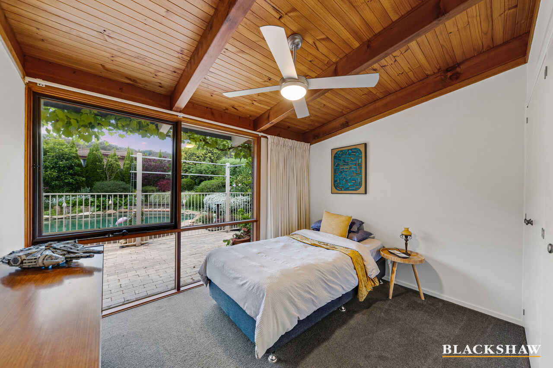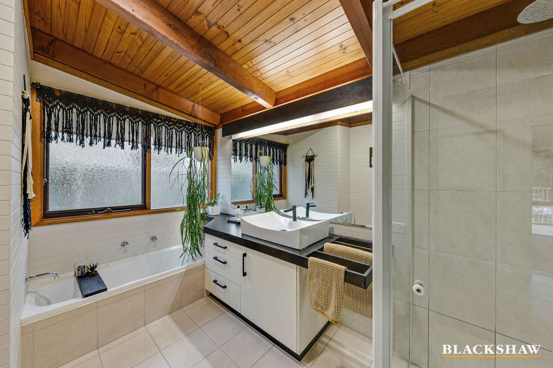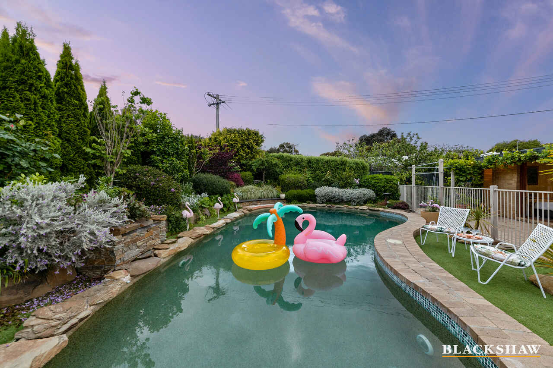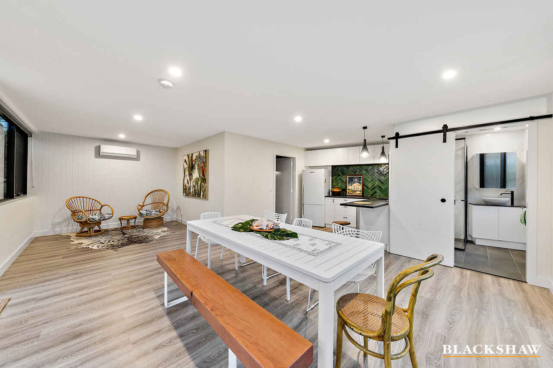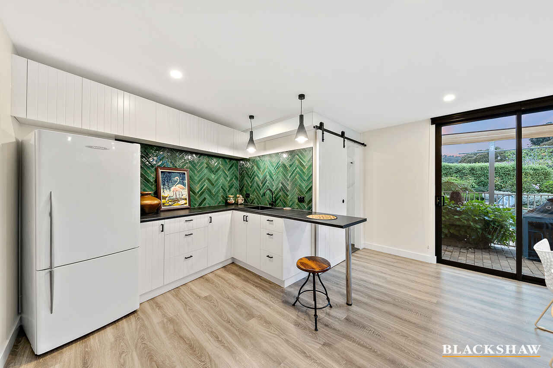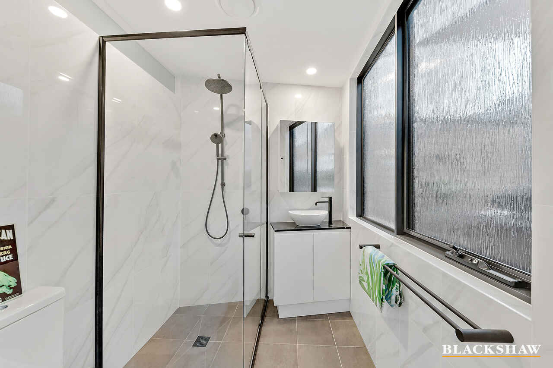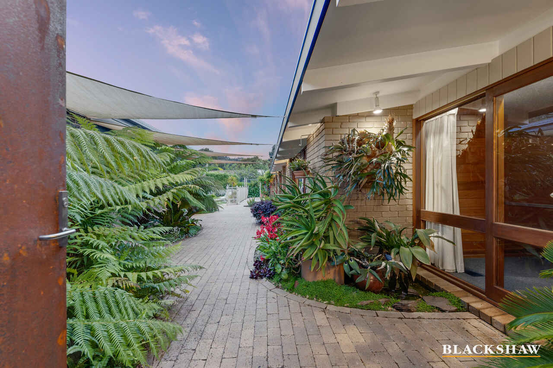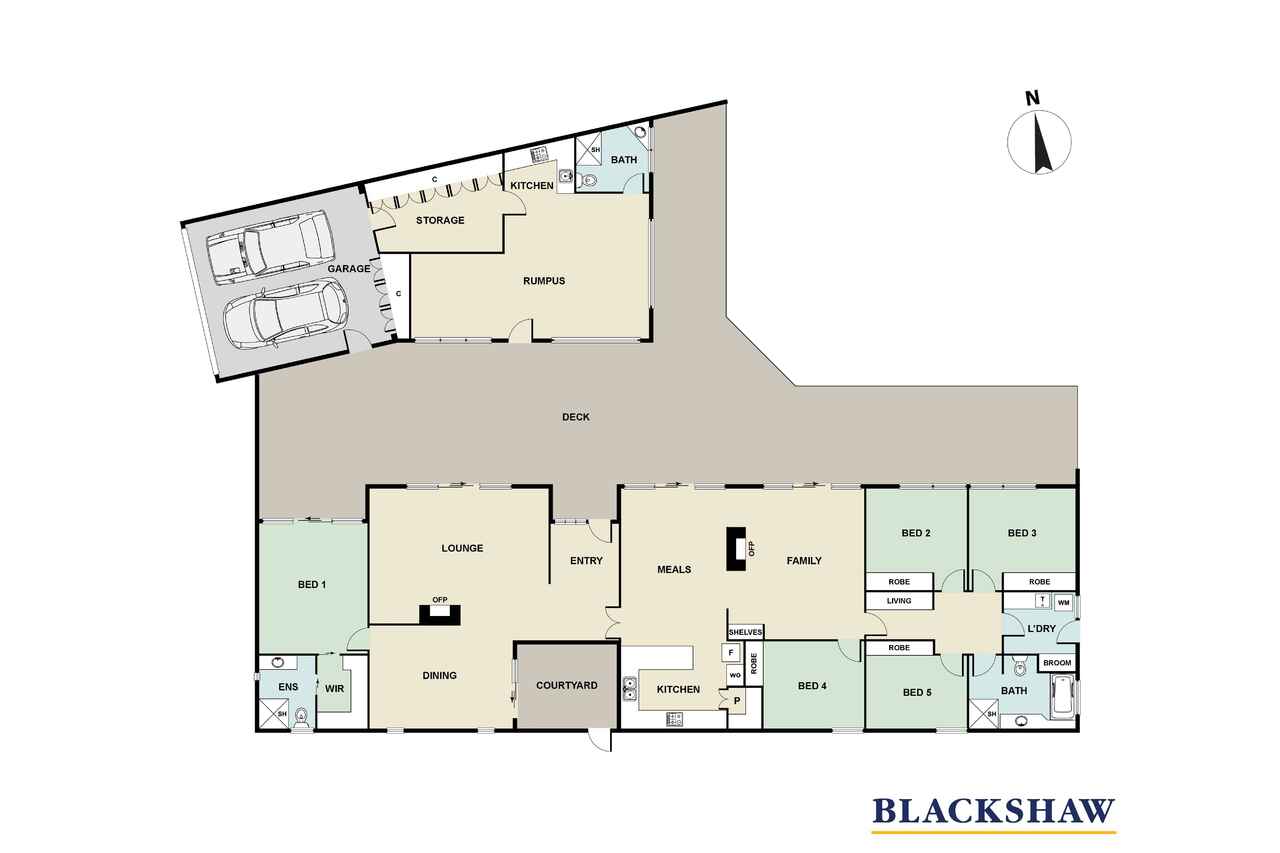Millennium flair and modernist vibes in epic family home
Sold
Location
9 Ogden Close
Fadden ACT 2904
Details
5
3
2
EER: 0.0
House
Auction Saturday, 10 Dec 09:30 AM On site
Effortlessly cool and displaying a late-modernist aesthetic, the sophisticated-yet-unpretentious character of this remarkable single-level home is largely due to the original owner/builder's exceptional choice of textured, robust materials. Built by Louis Poxleitner who is known for his solar passive designs this home is certainly something special.
Exposed Oregon beams, battened ceilings, timber panelling and painted brick walls are the heart and soul of the home and have served as touchpoints for stylishly sympathetic updates of bathrooms.
An amazing bungalow pavilion has also undergone an overhaul. It now houses a huge rumpus, second kitchen, bathroom and brand-new sauna that services a heated retro-chic pool evoking 1950s cocktail-party glam. The magic of this home is that while there are high raked ceilings and big windows that let in light and nature, the spaces within are cocooning and intimate.
Standout features that add to the warm atmosphere include a unique two-way fireplace to the meals and family rooms, and a sculptural fireplace wall that divides the formal lounge and dining room.
The kitchen provides the bridge between vintage and new. An original hammered-copper rangehood sits above a fire-engine-red Belling 900mm dual-fuel range. Custom timber worktops play against original slate floors, and filtered light from the atrium's soft greenery is mesmerising.
Four bedrooms and a bathroom occupying the east side of the house make a fabulous children's wing. At the opposite end of the home, the master bedroom with ensuite offers a sequestered retreat with immediate access to a covered fernery-fringed pergola.
A huge asset of this dreamy family home is its proximity to Fadden primary and pre-schools, which are just at the end of the road. Two playgrounds and the Wanniassa Hill Nature Reserve are an easy stroll and there's a direct footpath to the 41ha Fadden Pines adventure playground is brimming with multiple play zones, a rainbow fort, rope climb and a skateboard park.
FEATURES
• Formal entry
• Four living areas
• Slate floors
• Carpet in bedroom and formal lounge
• Floating floor in the bungalow
• In-floor heating in all the bathrooms
• Gas ducted heating in the main house
• Reverse-cycle heating cooling in the bungalow
• Kitchen with Belling 900mm deluxe dual-fuel range, coffee bar and corner pantry
• 250w solar panels with 4.6 kw inverter
• Solar-heated swimming pool
• Atrium with awning
• Two wood fireplaces (one double-sided glass French, Seguin 8000 double-sided cheminee fireplace
• 2-person sauna
• Walk-in wardrobe to master; built-in-wardrobes to all other bedrooms
• Double lock-up garage with storage room
• Secure block
Read MoreExposed Oregon beams, battened ceilings, timber panelling and painted brick walls are the heart and soul of the home and have served as touchpoints for stylishly sympathetic updates of bathrooms.
An amazing bungalow pavilion has also undergone an overhaul. It now houses a huge rumpus, second kitchen, bathroom and brand-new sauna that services a heated retro-chic pool evoking 1950s cocktail-party glam. The magic of this home is that while there are high raked ceilings and big windows that let in light and nature, the spaces within are cocooning and intimate.
Standout features that add to the warm atmosphere include a unique two-way fireplace to the meals and family rooms, and a sculptural fireplace wall that divides the formal lounge and dining room.
The kitchen provides the bridge between vintage and new. An original hammered-copper rangehood sits above a fire-engine-red Belling 900mm dual-fuel range. Custom timber worktops play against original slate floors, and filtered light from the atrium's soft greenery is mesmerising.
Four bedrooms and a bathroom occupying the east side of the house make a fabulous children's wing. At the opposite end of the home, the master bedroom with ensuite offers a sequestered retreat with immediate access to a covered fernery-fringed pergola.
A huge asset of this dreamy family home is its proximity to Fadden primary and pre-schools, which are just at the end of the road. Two playgrounds and the Wanniassa Hill Nature Reserve are an easy stroll and there's a direct footpath to the 41ha Fadden Pines adventure playground is brimming with multiple play zones, a rainbow fort, rope climb and a skateboard park.
FEATURES
• Formal entry
• Four living areas
• Slate floors
• Carpet in bedroom and formal lounge
• Floating floor in the bungalow
• In-floor heating in all the bathrooms
• Gas ducted heating in the main house
• Reverse-cycle heating cooling in the bungalow
• Kitchen with Belling 900mm deluxe dual-fuel range, coffee bar and corner pantry
• 250w solar panels with 4.6 kw inverter
• Solar-heated swimming pool
• Atrium with awning
• Two wood fireplaces (one double-sided glass French, Seguin 8000 double-sided cheminee fireplace
• 2-person sauna
• Walk-in wardrobe to master; built-in-wardrobes to all other bedrooms
• Double lock-up garage with storage room
• Secure block
Inspect
Contact agent
Listing agent
Effortlessly cool and displaying a late-modernist aesthetic, the sophisticated-yet-unpretentious character of this remarkable single-level home is largely due to the original owner/builder's exceptional choice of textured, robust materials. Built by Louis Poxleitner who is known for his solar passive designs this home is certainly something special.
Exposed Oregon beams, battened ceilings, timber panelling and painted brick walls are the heart and soul of the home and have served as touchpoints for stylishly sympathetic updates of bathrooms.
An amazing bungalow pavilion has also undergone an overhaul. It now houses a huge rumpus, second kitchen, bathroom and brand-new sauna that services a heated retro-chic pool evoking 1950s cocktail-party glam. The magic of this home is that while there are high raked ceilings and big windows that let in light and nature, the spaces within are cocooning and intimate.
Standout features that add to the warm atmosphere include a unique two-way fireplace to the meals and family rooms, and a sculptural fireplace wall that divides the formal lounge and dining room.
The kitchen provides the bridge between vintage and new. An original hammered-copper rangehood sits above a fire-engine-red Belling 900mm dual-fuel range. Custom timber worktops play against original slate floors, and filtered light from the atrium's soft greenery is mesmerising.
Four bedrooms and a bathroom occupying the east side of the house make a fabulous children's wing. At the opposite end of the home, the master bedroom with ensuite offers a sequestered retreat with immediate access to a covered fernery-fringed pergola.
A huge asset of this dreamy family home is its proximity to Fadden primary and pre-schools, which are just at the end of the road. Two playgrounds and the Wanniassa Hill Nature Reserve are an easy stroll and there's a direct footpath to the 41ha Fadden Pines adventure playground is brimming with multiple play zones, a rainbow fort, rope climb and a skateboard park.
FEATURES
• Formal entry
• Four living areas
• Slate floors
• Carpet in bedroom and formal lounge
• Floating floor in the bungalow
• In-floor heating in all the bathrooms
• Gas ducted heating in the main house
• Reverse-cycle heating cooling in the bungalow
• Kitchen with Belling 900mm deluxe dual-fuel range, coffee bar and corner pantry
• 250w solar panels with 4.6 kw inverter
• Solar-heated swimming pool
• Atrium with awning
• Two wood fireplaces (one double-sided glass French, Seguin 8000 double-sided cheminee fireplace
• 2-person sauna
• Walk-in wardrobe to master; built-in-wardrobes to all other bedrooms
• Double lock-up garage with storage room
• Secure block
Read MoreExposed Oregon beams, battened ceilings, timber panelling and painted brick walls are the heart and soul of the home and have served as touchpoints for stylishly sympathetic updates of bathrooms.
An amazing bungalow pavilion has also undergone an overhaul. It now houses a huge rumpus, second kitchen, bathroom and brand-new sauna that services a heated retro-chic pool evoking 1950s cocktail-party glam. The magic of this home is that while there are high raked ceilings and big windows that let in light and nature, the spaces within are cocooning and intimate.
Standout features that add to the warm atmosphere include a unique two-way fireplace to the meals and family rooms, and a sculptural fireplace wall that divides the formal lounge and dining room.
The kitchen provides the bridge between vintage and new. An original hammered-copper rangehood sits above a fire-engine-red Belling 900mm dual-fuel range. Custom timber worktops play against original slate floors, and filtered light from the atrium's soft greenery is mesmerising.
Four bedrooms and a bathroom occupying the east side of the house make a fabulous children's wing. At the opposite end of the home, the master bedroom with ensuite offers a sequestered retreat with immediate access to a covered fernery-fringed pergola.
A huge asset of this dreamy family home is its proximity to Fadden primary and pre-schools, which are just at the end of the road. Two playgrounds and the Wanniassa Hill Nature Reserve are an easy stroll and there's a direct footpath to the 41ha Fadden Pines adventure playground is brimming with multiple play zones, a rainbow fort, rope climb and a skateboard park.
FEATURES
• Formal entry
• Four living areas
• Slate floors
• Carpet in bedroom and formal lounge
• Floating floor in the bungalow
• In-floor heating in all the bathrooms
• Gas ducted heating in the main house
• Reverse-cycle heating cooling in the bungalow
• Kitchen with Belling 900mm deluxe dual-fuel range, coffee bar and corner pantry
• 250w solar panels with 4.6 kw inverter
• Solar-heated swimming pool
• Atrium with awning
• Two wood fireplaces (one double-sided glass French, Seguin 8000 double-sided cheminee fireplace
• 2-person sauna
• Walk-in wardrobe to master; built-in-wardrobes to all other bedrooms
• Double lock-up garage with storage room
• Secure block
Location
9 Ogden Close
Fadden ACT 2904
Details
5
3
2
EER: 0.0
House
Auction Saturday, 10 Dec 09:30 AM On site
Effortlessly cool and displaying a late-modernist aesthetic, the sophisticated-yet-unpretentious character of this remarkable single-level home is largely due to the original owner/builder's exceptional choice of textured, robust materials. Built by Louis Poxleitner who is known for his solar passive designs this home is certainly something special.
Exposed Oregon beams, battened ceilings, timber panelling and painted brick walls are the heart and soul of the home and have served as touchpoints for stylishly sympathetic updates of bathrooms.
An amazing bungalow pavilion has also undergone an overhaul. It now houses a huge rumpus, second kitchen, bathroom and brand-new sauna that services a heated retro-chic pool evoking 1950s cocktail-party glam. The magic of this home is that while there are high raked ceilings and big windows that let in light and nature, the spaces within are cocooning and intimate.
Standout features that add to the warm atmosphere include a unique two-way fireplace to the meals and family rooms, and a sculptural fireplace wall that divides the formal lounge and dining room.
The kitchen provides the bridge between vintage and new. An original hammered-copper rangehood sits above a fire-engine-red Belling 900mm dual-fuel range. Custom timber worktops play against original slate floors, and filtered light from the atrium's soft greenery is mesmerising.
Four bedrooms and a bathroom occupying the east side of the house make a fabulous children's wing. At the opposite end of the home, the master bedroom with ensuite offers a sequestered retreat with immediate access to a covered fernery-fringed pergola.
A huge asset of this dreamy family home is its proximity to Fadden primary and pre-schools, which are just at the end of the road. Two playgrounds and the Wanniassa Hill Nature Reserve are an easy stroll and there's a direct footpath to the 41ha Fadden Pines adventure playground is brimming with multiple play zones, a rainbow fort, rope climb and a skateboard park.
FEATURES
• Formal entry
• Four living areas
• Slate floors
• Carpet in bedroom and formal lounge
• Floating floor in the bungalow
• In-floor heating in all the bathrooms
• Gas ducted heating in the main house
• Reverse-cycle heating cooling in the bungalow
• Kitchen with Belling 900mm deluxe dual-fuel range, coffee bar and corner pantry
• 250w solar panels with 4.6 kw inverter
• Solar-heated swimming pool
• Atrium with awning
• Two wood fireplaces (one double-sided glass French, Seguin 8000 double-sided cheminee fireplace
• 2-person sauna
• Walk-in wardrobe to master; built-in-wardrobes to all other bedrooms
• Double lock-up garage with storage room
• Secure block
Read MoreExposed Oregon beams, battened ceilings, timber panelling and painted brick walls are the heart and soul of the home and have served as touchpoints for stylishly sympathetic updates of bathrooms.
An amazing bungalow pavilion has also undergone an overhaul. It now houses a huge rumpus, second kitchen, bathroom and brand-new sauna that services a heated retro-chic pool evoking 1950s cocktail-party glam. The magic of this home is that while there are high raked ceilings and big windows that let in light and nature, the spaces within are cocooning and intimate.
Standout features that add to the warm atmosphere include a unique two-way fireplace to the meals and family rooms, and a sculptural fireplace wall that divides the formal lounge and dining room.
The kitchen provides the bridge between vintage and new. An original hammered-copper rangehood sits above a fire-engine-red Belling 900mm dual-fuel range. Custom timber worktops play against original slate floors, and filtered light from the atrium's soft greenery is mesmerising.
Four bedrooms and a bathroom occupying the east side of the house make a fabulous children's wing. At the opposite end of the home, the master bedroom with ensuite offers a sequestered retreat with immediate access to a covered fernery-fringed pergola.
A huge asset of this dreamy family home is its proximity to Fadden primary and pre-schools, which are just at the end of the road. Two playgrounds and the Wanniassa Hill Nature Reserve are an easy stroll and there's a direct footpath to the 41ha Fadden Pines adventure playground is brimming with multiple play zones, a rainbow fort, rope climb and a skateboard park.
FEATURES
• Formal entry
• Four living areas
• Slate floors
• Carpet in bedroom and formal lounge
• Floating floor in the bungalow
• In-floor heating in all the bathrooms
• Gas ducted heating in the main house
• Reverse-cycle heating cooling in the bungalow
• Kitchen with Belling 900mm deluxe dual-fuel range, coffee bar and corner pantry
• 250w solar panels with 4.6 kw inverter
• Solar-heated swimming pool
• Atrium with awning
• Two wood fireplaces (one double-sided glass French, Seguin 8000 double-sided cheminee fireplace
• 2-person sauna
• Walk-in wardrobe to master; built-in-wardrobes to all other bedrooms
• Double lock-up garage with storage room
• Secure block
Inspect
Contact agent


