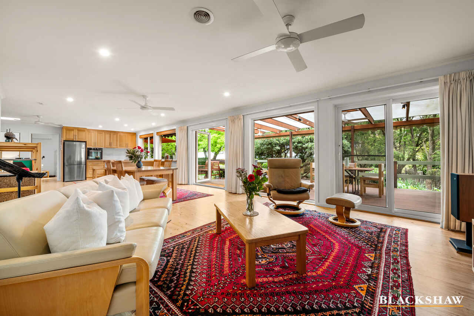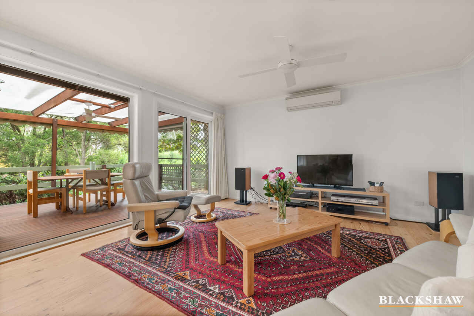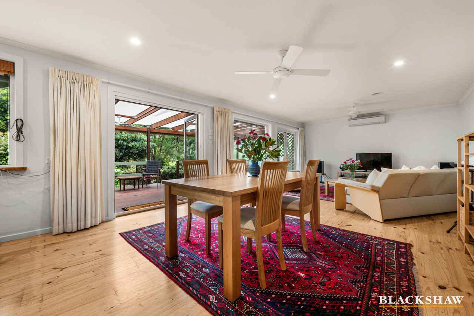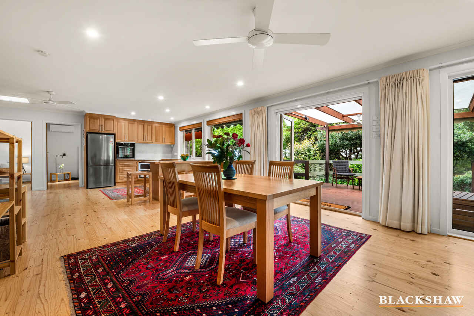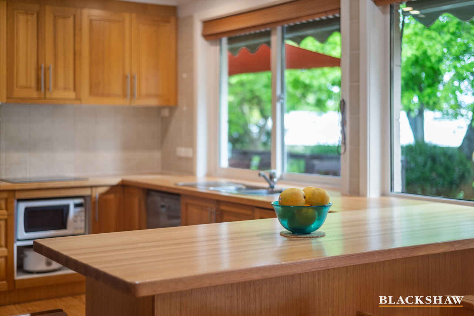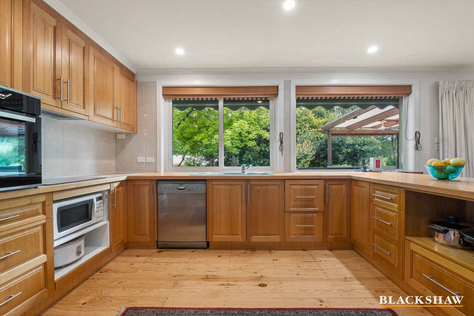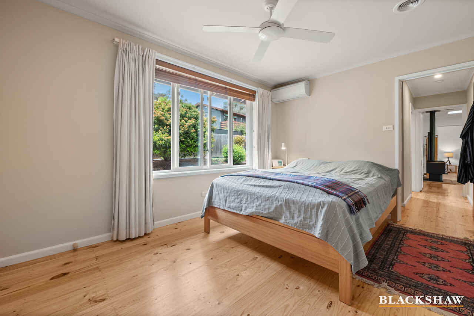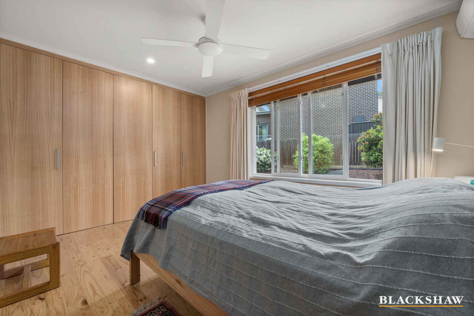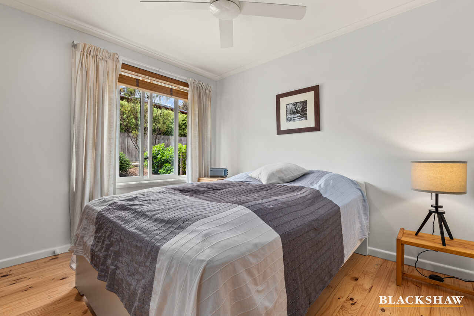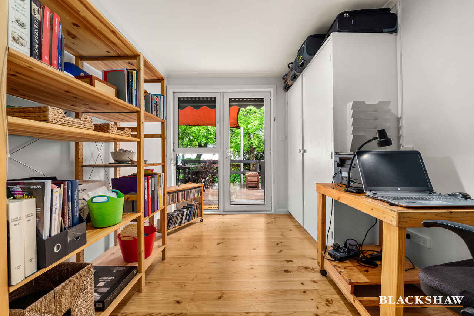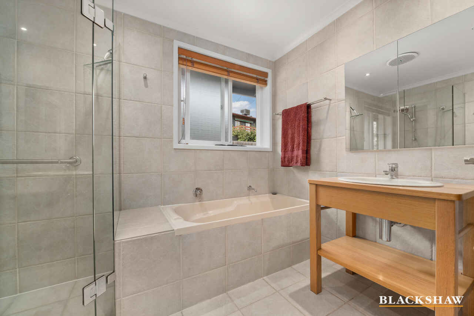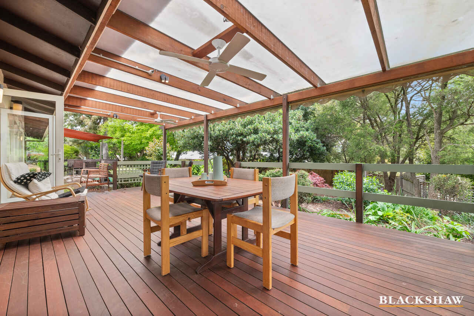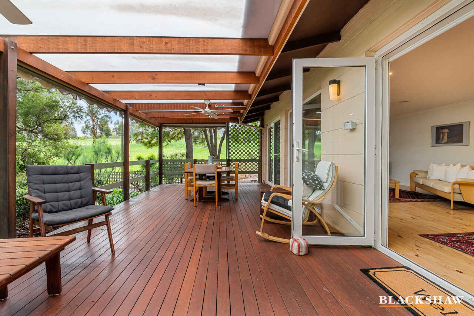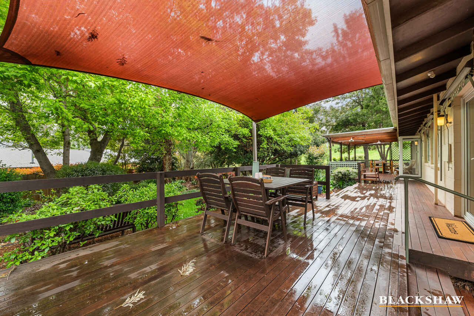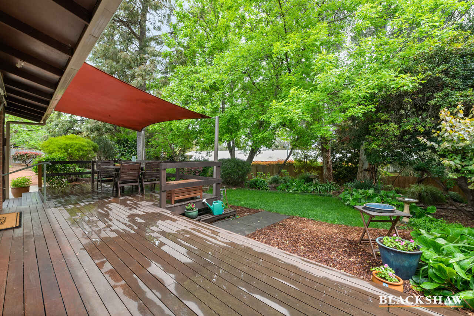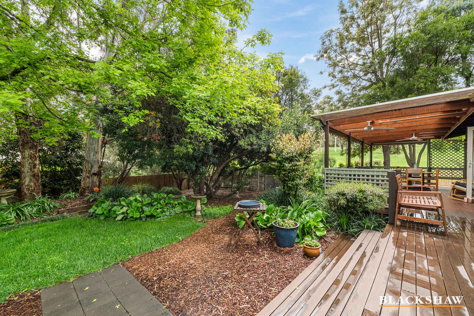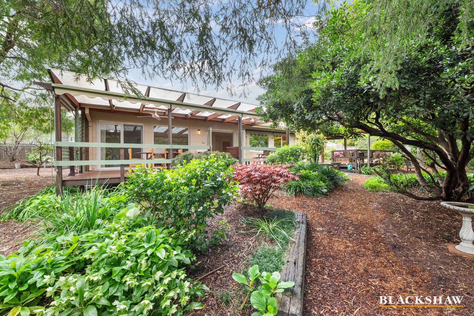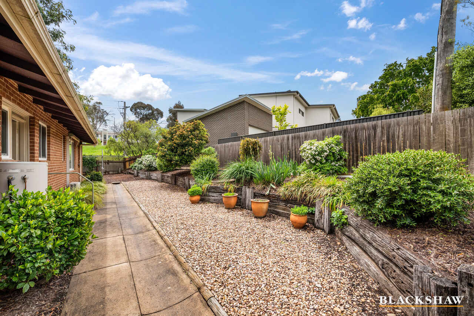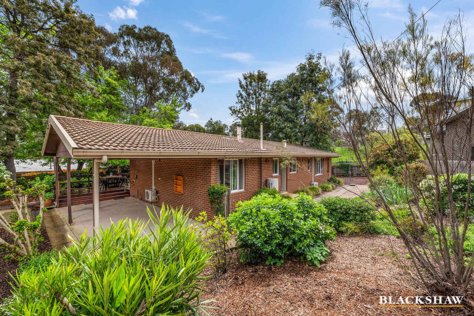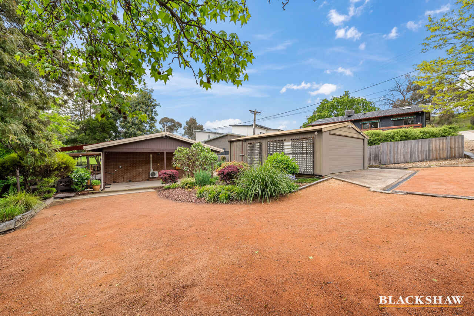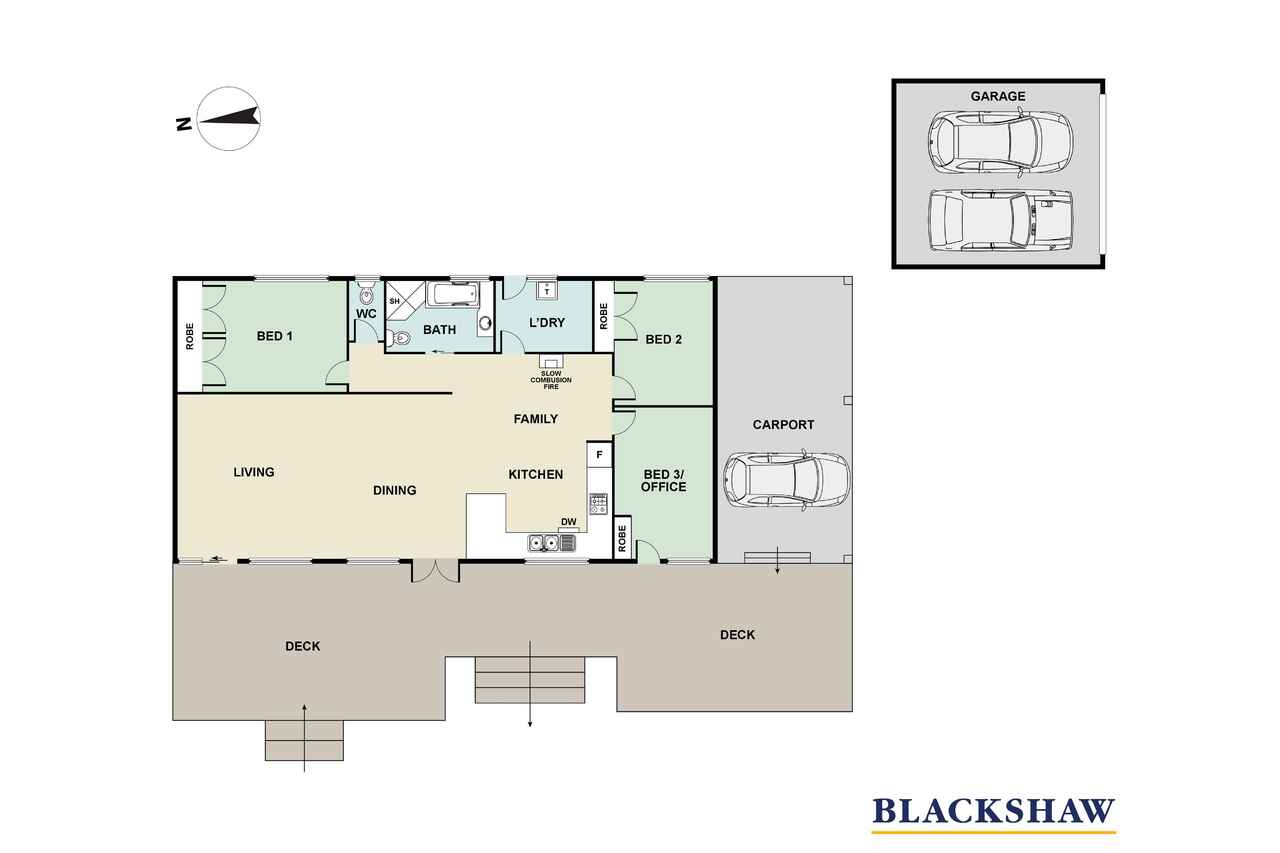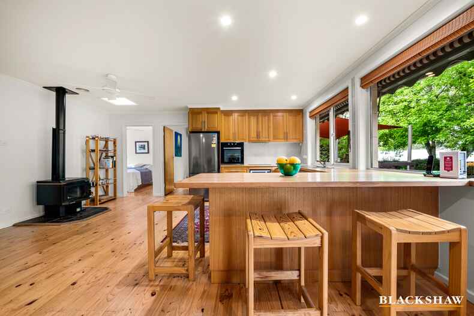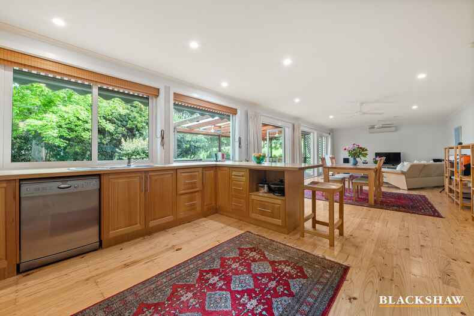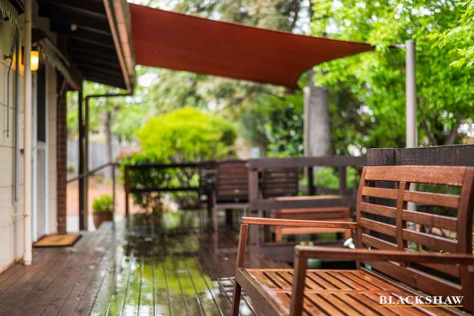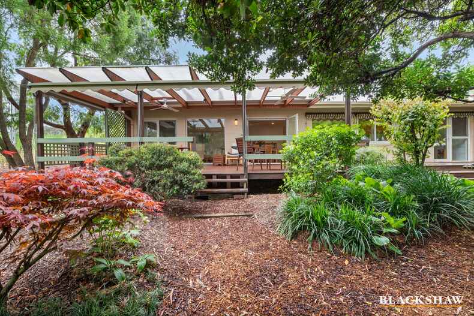A SEAMLESS INDOOR – OUTDOOR TRANSITION
Sold
Location
93 Hilder Street
Weston ACT 2611
Details
3
1
3
EER: 4.0
House
Auction Friday, 18 Nov 05:30 PM On site
Set well back from the street in its own private enclave surrounded by stunning, well-established gardens, the design features of this family home ensure there is a seamless indoor – outdoor transition which effectively expands the liveable space onto the covered entertaining areas.
The open plan design of the lounge, dining and kitchen areas ensures abundant natural light which marries well with the light-coloured, earth toned timbers featured throughout the residence.
The timber kitchen has a dishwasher, electric induction cooktop and electric oven, vented rangehood, microwave hutch and a breakfast bar for those informal midweek family meals.
The lounge and dining area has stunning floor to ceiling windows and doors which lead out onto the covered deck, the ideal location for entertaining family and friends as the warmer months approach.
The laundry room is accessed from the kitchen and leads out onto the rear of the home.
The main bedroom with ceiling fan and wall mounted reverse cycle air conditioner has a built-in robe that has floor to ceiling storage and hanging space. Bedroom two has a ceiling fan and built-in robe and bedroom three, currently used as a study, also has a built-in robe.
The bathroom has a bath, separate shower, toilet, and vanity as well as in slab heating. There is also an additional separate toilet.
The laundry room is accessed from the kitchen and leads out onto the rear of the home.
Every window in the home has an outlook into the wraparound gardens again connecting the indoor with the outdoor and German engineered double glazed windows and doors ensures good insulation throughout the home.
Car accommodation is provided by a separate double metal garage with remote controlled door and a workbench and an adjacent carport suitable for parking the trailer.
The Oakey Hill Nature Reserve and Fetherston Gardens are all located a short distance from the home enabling you and the family to enjoy the local walking trails.
The Woden Town Centre is easily accessible via Devonport Street a short distance from the home and your local shopping centre is the popular Cooleman Court.
The suburb of Weston was named after a former homestead built in the area sometime around 1835. The streets in Weston are named after artists with Hilder Street named after J J Hilder, a Australian watercolourist.
Features:
• Set well back from the street in its own private enclave
• Seamless transition from the indoor to outdoor living
• Open plan living and dining with access onto covered entertaining decks
• Retractable flying screen on lounge/dining room door
• Timber kitchen with dishwasher, induction cooktop, electric oven, microwave hutch and breakfast bar
• Main bedroom with large built-in robe, ceiling fan and wall mounted reverse cycle air conditioner
• Bedroom two with built in robe and ceiling fan
• Bedroom three with built in robe, currently used as a study and with access onto entertaining deck
• Bathroom with bath, shower, toilet, vanity and in slab heating
• Separate toilet
• Laundry room
• Timber flooring throughout
• German engineered double glazed doors and windows
• Slow combustion fire in central living area
• Large retractable awnings for privacy and shade
• Ample space for later house extensions (subject to government guidelines)
• Separate metal double garage with work bench and remote-controlled door
• Adjacent carport to park the trailer
• Wrap around well-established peaceful garden, with automatic irrigation and well-used bird baths
• Backing directly onto a reserve, with immediate access to bike-paths to local shops at Lyons, Cooleman Court, and Woden
• Short driving distance to these centres and local schools
• Across the road from walking trails on Oakey Hill Nature Reserve
• NBN connectivity – fibre to the node
Statistics (all measures/figures are approximate):
Block 3 Section 9
Block size 1,584sqm
Land value $822,000
Rates $921.82 per quarter
Land tax $1,525.50 per quarter (if purchased as an investment property)
Living area: 130.20 sqm
EER 4
Rental appraisal: $620 - $640 per week unfurnished
Read MoreThe open plan design of the lounge, dining and kitchen areas ensures abundant natural light which marries well with the light-coloured, earth toned timbers featured throughout the residence.
The timber kitchen has a dishwasher, electric induction cooktop and electric oven, vented rangehood, microwave hutch and a breakfast bar for those informal midweek family meals.
The lounge and dining area has stunning floor to ceiling windows and doors which lead out onto the covered deck, the ideal location for entertaining family and friends as the warmer months approach.
The laundry room is accessed from the kitchen and leads out onto the rear of the home.
The main bedroom with ceiling fan and wall mounted reverse cycle air conditioner has a built-in robe that has floor to ceiling storage and hanging space. Bedroom two has a ceiling fan and built-in robe and bedroom three, currently used as a study, also has a built-in robe.
The bathroom has a bath, separate shower, toilet, and vanity as well as in slab heating. There is also an additional separate toilet.
The laundry room is accessed from the kitchen and leads out onto the rear of the home.
Every window in the home has an outlook into the wraparound gardens again connecting the indoor with the outdoor and German engineered double glazed windows and doors ensures good insulation throughout the home.
Car accommodation is provided by a separate double metal garage with remote controlled door and a workbench and an adjacent carport suitable for parking the trailer.
The Oakey Hill Nature Reserve and Fetherston Gardens are all located a short distance from the home enabling you and the family to enjoy the local walking trails.
The Woden Town Centre is easily accessible via Devonport Street a short distance from the home and your local shopping centre is the popular Cooleman Court.
The suburb of Weston was named after a former homestead built in the area sometime around 1835. The streets in Weston are named after artists with Hilder Street named after J J Hilder, a Australian watercolourist.
Features:
• Set well back from the street in its own private enclave
• Seamless transition from the indoor to outdoor living
• Open plan living and dining with access onto covered entertaining decks
• Retractable flying screen on lounge/dining room door
• Timber kitchen with dishwasher, induction cooktop, electric oven, microwave hutch and breakfast bar
• Main bedroom with large built-in robe, ceiling fan and wall mounted reverse cycle air conditioner
• Bedroom two with built in robe and ceiling fan
• Bedroom three with built in robe, currently used as a study and with access onto entertaining deck
• Bathroom with bath, shower, toilet, vanity and in slab heating
• Separate toilet
• Laundry room
• Timber flooring throughout
• German engineered double glazed doors and windows
• Slow combustion fire in central living area
• Large retractable awnings for privacy and shade
• Ample space for later house extensions (subject to government guidelines)
• Separate metal double garage with work bench and remote-controlled door
• Adjacent carport to park the trailer
• Wrap around well-established peaceful garden, with automatic irrigation and well-used bird baths
• Backing directly onto a reserve, with immediate access to bike-paths to local shops at Lyons, Cooleman Court, and Woden
• Short driving distance to these centres and local schools
• Across the road from walking trails on Oakey Hill Nature Reserve
• NBN connectivity – fibre to the node
Statistics (all measures/figures are approximate):
Block 3 Section 9
Block size 1,584sqm
Land value $822,000
Rates $921.82 per quarter
Land tax $1,525.50 per quarter (if purchased as an investment property)
Living area: 130.20 sqm
EER 4
Rental appraisal: $620 - $640 per week unfurnished
Inspect
Contact agent
Listing agent
Set well back from the street in its own private enclave surrounded by stunning, well-established gardens, the design features of this family home ensure there is a seamless indoor – outdoor transition which effectively expands the liveable space onto the covered entertaining areas.
The open plan design of the lounge, dining and kitchen areas ensures abundant natural light which marries well with the light-coloured, earth toned timbers featured throughout the residence.
The timber kitchen has a dishwasher, electric induction cooktop and electric oven, vented rangehood, microwave hutch and a breakfast bar for those informal midweek family meals.
The lounge and dining area has stunning floor to ceiling windows and doors which lead out onto the covered deck, the ideal location for entertaining family and friends as the warmer months approach.
The laundry room is accessed from the kitchen and leads out onto the rear of the home.
The main bedroom with ceiling fan and wall mounted reverse cycle air conditioner has a built-in robe that has floor to ceiling storage and hanging space. Bedroom two has a ceiling fan and built-in robe and bedroom three, currently used as a study, also has a built-in robe.
The bathroom has a bath, separate shower, toilet, and vanity as well as in slab heating. There is also an additional separate toilet.
The laundry room is accessed from the kitchen and leads out onto the rear of the home.
Every window in the home has an outlook into the wraparound gardens again connecting the indoor with the outdoor and German engineered double glazed windows and doors ensures good insulation throughout the home.
Car accommodation is provided by a separate double metal garage with remote controlled door and a workbench and an adjacent carport suitable for parking the trailer.
The Oakey Hill Nature Reserve and Fetherston Gardens are all located a short distance from the home enabling you and the family to enjoy the local walking trails.
The Woden Town Centre is easily accessible via Devonport Street a short distance from the home and your local shopping centre is the popular Cooleman Court.
The suburb of Weston was named after a former homestead built in the area sometime around 1835. The streets in Weston are named after artists with Hilder Street named after J J Hilder, a Australian watercolourist.
Features:
• Set well back from the street in its own private enclave
• Seamless transition from the indoor to outdoor living
• Open plan living and dining with access onto covered entertaining decks
• Retractable flying screen on lounge/dining room door
• Timber kitchen with dishwasher, induction cooktop, electric oven, microwave hutch and breakfast bar
• Main bedroom with large built-in robe, ceiling fan and wall mounted reverse cycle air conditioner
• Bedroom two with built in robe and ceiling fan
• Bedroom three with built in robe, currently used as a study and with access onto entertaining deck
• Bathroom with bath, shower, toilet, vanity and in slab heating
• Separate toilet
• Laundry room
• Timber flooring throughout
• German engineered double glazed doors and windows
• Slow combustion fire in central living area
• Large retractable awnings for privacy and shade
• Ample space for later house extensions (subject to government guidelines)
• Separate metal double garage with work bench and remote-controlled door
• Adjacent carport to park the trailer
• Wrap around well-established peaceful garden, with automatic irrigation and well-used bird baths
• Backing directly onto a reserve, with immediate access to bike-paths to local shops at Lyons, Cooleman Court, and Woden
• Short driving distance to these centres and local schools
• Across the road from walking trails on Oakey Hill Nature Reserve
• NBN connectivity – fibre to the node
Statistics (all measures/figures are approximate):
Block 3 Section 9
Block size 1,584sqm
Land value $822,000
Rates $921.82 per quarter
Land tax $1,525.50 per quarter (if purchased as an investment property)
Living area: 130.20 sqm
EER 4
Rental appraisal: $620 - $640 per week unfurnished
Read MoreThe open plan design of the lounge, dining and kitchen areas ensures abundant natural light which marries well with the light-coloured, earth toned timbers featured throughout the residence.
The timber kitchen has a dishwasher, electric induction cooktop and electric oven, vented rangehood, microwave hutch and a breakfast bar for those informal midweek family meals.
The lounge and dining area has stunning floor to ceiling windows and doors which lead out onto the covered deck, the ideal location for entertaining family and friends as the warmer months approach.
The laundry room is accessed from the kitchen and leads out onto the rear of the home.
The main bedroom with ceiling fan and wall mounted reverse cycle air conditioner has a built-in robe that has floor to ceiling storage and hanging space. Bedroom two has a ceiling fan and built-in robe and bedroom three, currently used as a study, also has a built-in robe.
The bathroom has a bath, separate shower, toilet, and vanity as well as in slab heating. There is also an additional separate toilet.
The laundry room is accessed from the kitchen and leads out onto the rear of the home.
Every window in the home has an outlook into the wraparound gardens again connecting the indoor with the outdoor and German engineered double glazed windows and doors ensures good insulation throughout the home.
Car accommodation is provided by a separate double metal garage with remote controlled door and a workbench and an adjacent carport suitable for parking the trailer.
The Oakey Hill Nature Reserve and Fetherston Gardens are all located a short distance from the home enabling you and the family to enjoy the local walking trails.
The Woden Town Centre is easily accessible via Devonport Street a short distance from the home and your local shopping centre is the popular Cooleman Court.
The suburb of Weston was named after a former homestead built in the area sometime around 1835. The streets in Weston are named after artists with Hilder Street named after J J Hilder, a Australian watercolourist.
Features:
• Set well back from the street in its own private enclave
• Seamless transition from the indoor to outdoor living
• Open plan living and dining with access onto covered entertaining decks
• Retractable flying screen on lounge/dining room door
• Timber kitchen with dishwasher, induction cooktop, electric oven, microwave hutch and breakfast bar
• Main bedroom with large built-in robe, ceiling fan and wall mounted reverse cycle air conditioner
• Bedroom two with built in robe and ceiling fan
• Bedroom three with built in robe, currently used as a study and with access onto entertaining deck
• Bathroom with bath, shower, toilet, vanity and in slab heating
• Separate toilet
• Laundry room
• Timber flooring throughout
• German engineered double glazed doors and windows
• Slow combustion fire in central living area
• Large retractable awnings for privacy and shade
• Ample space for later house extensions (subject to government guidelines)
• Separate metal double garage with work bench and remote-controlled door
• Adjacent carport to park the trailer
• Wrap around well-established peaceful garden, with automatic irrigation and well-used bird baths
• Backing directly onto a reserve, with immediate access to bike-paths to local shops at Lyons, Cooleman Court, and Woden
• Short driving distance to these centres and local schools
• Across the road from walking trails on Oakey Hill Nature Reserve
• NBN connectivity – fibre to the node
Statistics (all measures/figures are approximate):
Block 3 Section 9
Block size 1,584sqm
Land value $822,000
Rates $921.82 per quarter
Land tax $1,525.50 per quarter (if purchased as an investment property)
Living area: 130.20 sqm
EER 4
Rental appraisal: $620 - $640 per week unfurnished
Location
93 Hilder Street
Weston ACT 2611
Details
3
1
3
EER: 4.0
House
Auction Friday, 18 Nov 05:30 PM On site
Set well back from the street in its own private enclave surrounded by stunning, well-established gardens, the design features of this family home ensure there is a seamless indoor – outdoor transition which effectively expands the liveable space onto the covered entertaining areas.
The open plan design of the lounge, dining and kitchen areas ensures abundant natural light which marries well with the light-coloured, earth toned timbers featured throughout the residence.
The timber kitchen has a dishwasher, electric induction cooktop and electric oven, vented rangehood, microwave hutch and a breakfast bar for those informal midweek family meals.
The lounge and dining area has stunning floor to ceiling windows and doors which lead out onto the covered deck, the ideal location for entertaining family and friends as the warmer months approach.
The laundry room is accessed from the kitchen and leads out onto the rear of the home.
The main bedroom with ceiling fan and wall mounted reverse cycle air conditioner has a built-in robe that has floor to ceiling storage and hanging space. Bedroom two has a ceiling fan and built-in robe and bedroom three, currently used as a study, also has a built-in robe.
The bathroom has a bath, separate shower, toilet, and vanity as well as in slab heating. There is also an additional separate toilet.
The laundry room is accessed from the kitchen and leads out onto the rear of the home.
Every window in the home has an outlook into the wraparound gardens again connecting the indoor with the outdoor and German engineered double glazed windows and doors ensures good insulation throughout the home.
Car accommodation is provided by a separate double metal garage with remote controlled door and a workbench and an adjacent carport suitable for parking the trailer.
The Oakey Hill Nature Reserve and Fetherston Gardens are all located a short distance from the home enabling you and the family to enjoy the local walking trails.
The Woden Town Centre is easily accessible via Devonport Street a short distance from the home and your local shopping centre is the popular Cooleman Court.
The suburb of Weston was named after a former homestead built in the area sometime around 1835. The streets in Weston are named after artists with Hilder Street named after J J Hilder, a Australian watercolourist.
Features:
• Set well back from the street in its own private enclave
• Seamless transition from the indoor to outdoor living
• Open plan living and dining with access onto covered entertaining decks
• Retractable flying screen on lounge/dining room door
• Timber kitchen with dishwasher, induction cooktop, electric oven, microwave hutch and breakfast bar
• Main bedroom with large built-in robe, ceiling fan and wall mounted reverse cycle air conditioner
• Bedroom two with built in robe and ceiling fan
• Bedroom three with built in robe, currently used as a study and with access onto entertaining deck
• Bathroom with bath, shower, toilet, vanity and in slab heating
• Separate toilet
• Laundry room
• Timber flooring throughout
• German engineered double glazed doors and windows
• Slow combustion fire in central living area
• Large retractable awnings for privacy and shade
• Ample space for later house extensions (subject to government guidelines)
• Separate metal double garage with work bench and remote-controlled door
• Adjacent carport to park the trailer
• Wrap around well-established peaceful garden, with automatic irrigation and well-used bird baths
• Backing directly onto a reserve, with immediate access to bike-paths to local shops at Lyons, Cooleman Court, and Woden
• Short driving distance to these centres and local schools
• Across the road from walking trails on Oakey Hill Nature Reserve
• NBN connectivity – fibre to the node
Statistics (all measures/figures are approximate):
Block 3 Section 9
Block size 1,584sqm
Land value $822,000
Rates $921.82 per quarter
Land tax $1,525.50 per quarter (if purchased as an investment property)
Living area: 130.20 sqm
EER 4
Rental appraisal: $620 - $640 per week unfurnished
Read MoreThe open plan design of the lounge, dining and kitchen areas ensures abundant natural light which marries well with the light-coloured, earth toned timbers featured throughout the residence.
The timber kitchen has a dishwasher, electric induction cooktop and electric oven, vented rangehood, microwave hutch and a breakfast bar for those informal midweek family meals.
The lounge and dining area has stunning floor to ceiling windows and doors which lead out onto the covered deck, the ideal location for entertaining family and friends as the warmer months approach.
The laundry room is accessed from the kitchen and leads out onto the rear of the home.
The main bedroom with ceiling fan and wall mounted reverse cycle air conditioner has a built-in robe that has floor to ceiling storage and hanging space. Bedroom two has a ceiling fan and built-in robe and bedroom three, currently used as a study, also has a built-in robe.
The bathroom has a bath, separate shower, toilet, and vanity as well as in slab heating. There is also an additional separate toilet.
The laundry room is accessed from the kitchen and leads out onto the rear of the home.
Every window in the home has an outlook into the wraparound gardens again connecting the indoor with the outdoor and German engineered double glazed windows and doors ensures good insulation throughout the home.
Car accommodation is provided by a separate double metal garage with remote controlled door and a workbench and an adjacent carport suitable for parking the trailer.
The Oakey Hill Nature Reserve and Fetherston Gardens are all located a short distance from the home enabling you and the family to enjoy the local walking trails.
The Woden Town Centre is easily accessible via Devonport Street a short distance from the home and your local shopping centre is the popular Cooleman Court.
The suburb of Weston was named after a former homestead built in the area sometime around 1835. The streets in Weston are named after artists with Hilder Street named after J J Hilder, a Australian watercolourist.
Features:
• Set well back from the street in its own private enclave
• Seamless transition from the indoor to outdoor living
• Open plan living and dining with access onto covered entertaining decks
• Retractable flying screen on lounge/dining room door
• Timber kitchen with dishwasher, induction cooktop, electric oven, microwave hutch and breakfast bar
• Main bedroom with large built-in robe, ceiling fan and wall mounted reverse cycle air conditioner
• Bedroom two with built in robe and ceiling fan
• Bedroom three with built in robe, currently used as a study and with access onto entertaining deck
• Bathroom with bath, shower, toilet, vanity and in slab heating
• Separate toilet
• Laundry room
• Timber flooring throughout
• German engineered double glazed doors and windows
• Slow combustion fire in central living area
• Large retractable awnings for privacy and shade
• Ample space for later house extensions (subject to government guidelines)
• Separate metal double garage with work bench and remote-controlled door
• Adjacent carport to park the trailer
• Wrap around well-established peaceful garden, with automatic irrigation and well-used bird baths
• Backing directly onto a reserve, with immediate access to bike-paths to local shops at Lyons, Cooleman Court, and Woden
• Short driving distance to these centres and local schools
• Across the road from walking trails on Oakey Hill Nature Reserve
• NBN connectivity – fibre to the node
Statistics (all measures/figures are approximate):
Block 3 Section 9
Block size 1,584sqm
Land value $822,000
Rates $921.82 per quarter
Land tax $1,525.50 per quarter (if purchased as an investment property)
Living area: 130.20 sqm
EER 4
Rental appraisal: $620 - $640 per week unfurnished
Inspect
Contact agent


