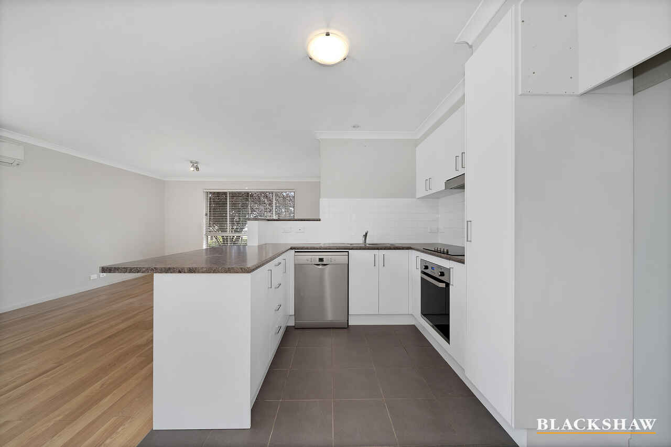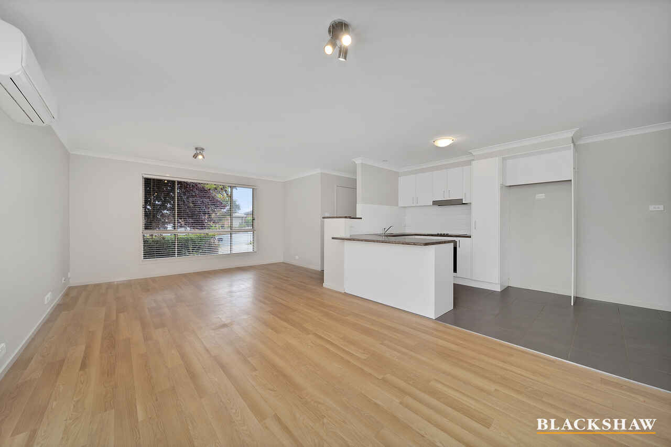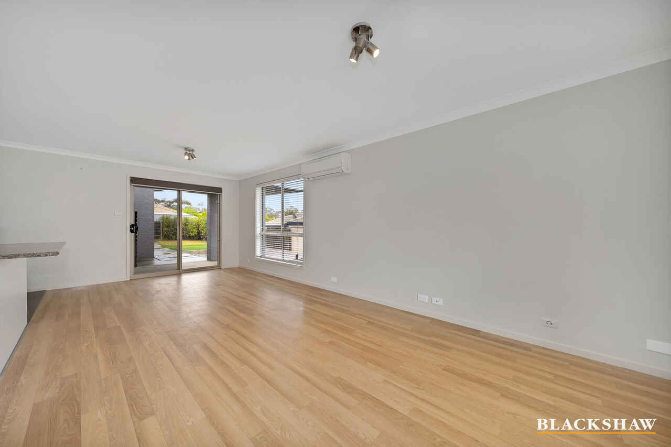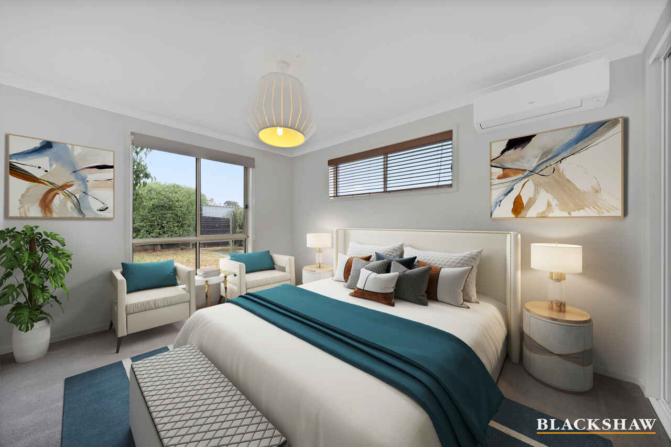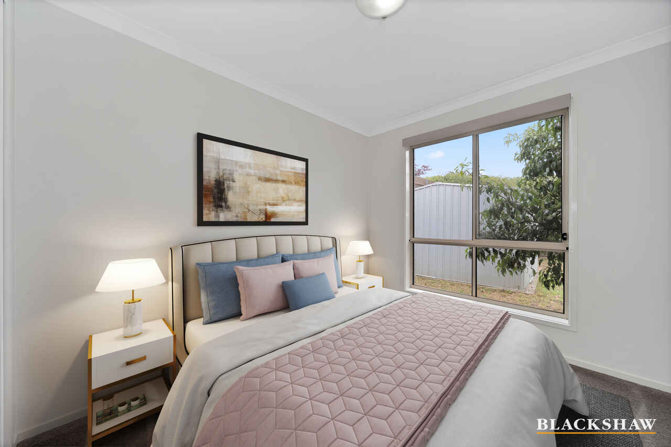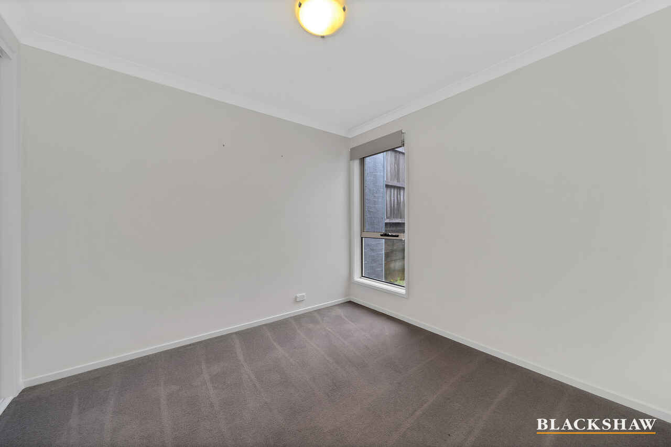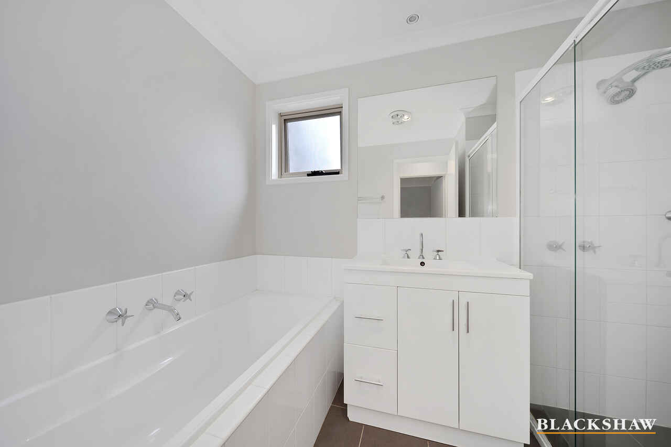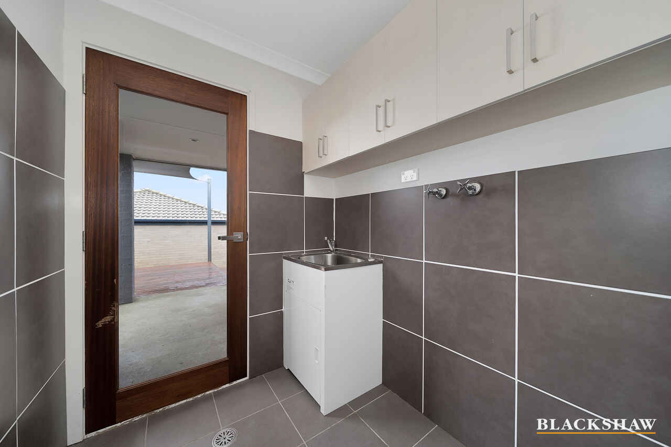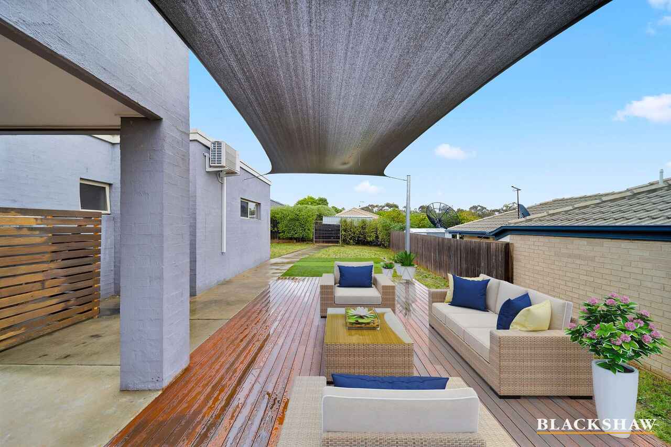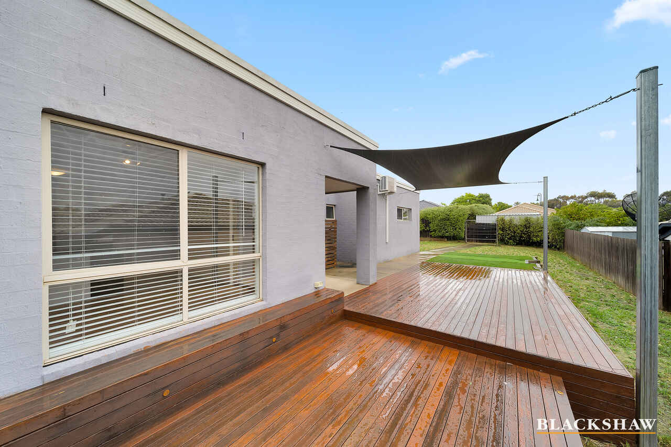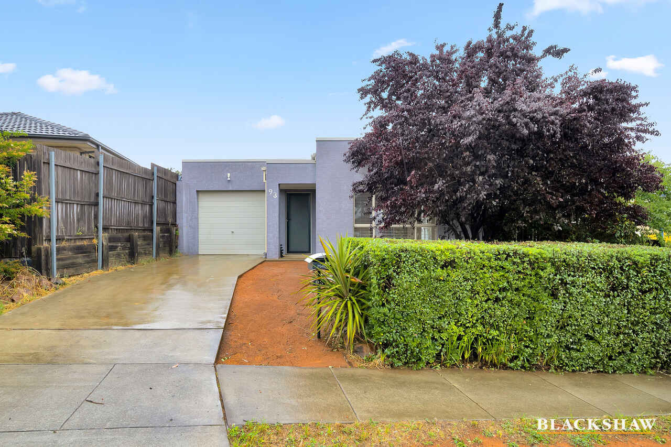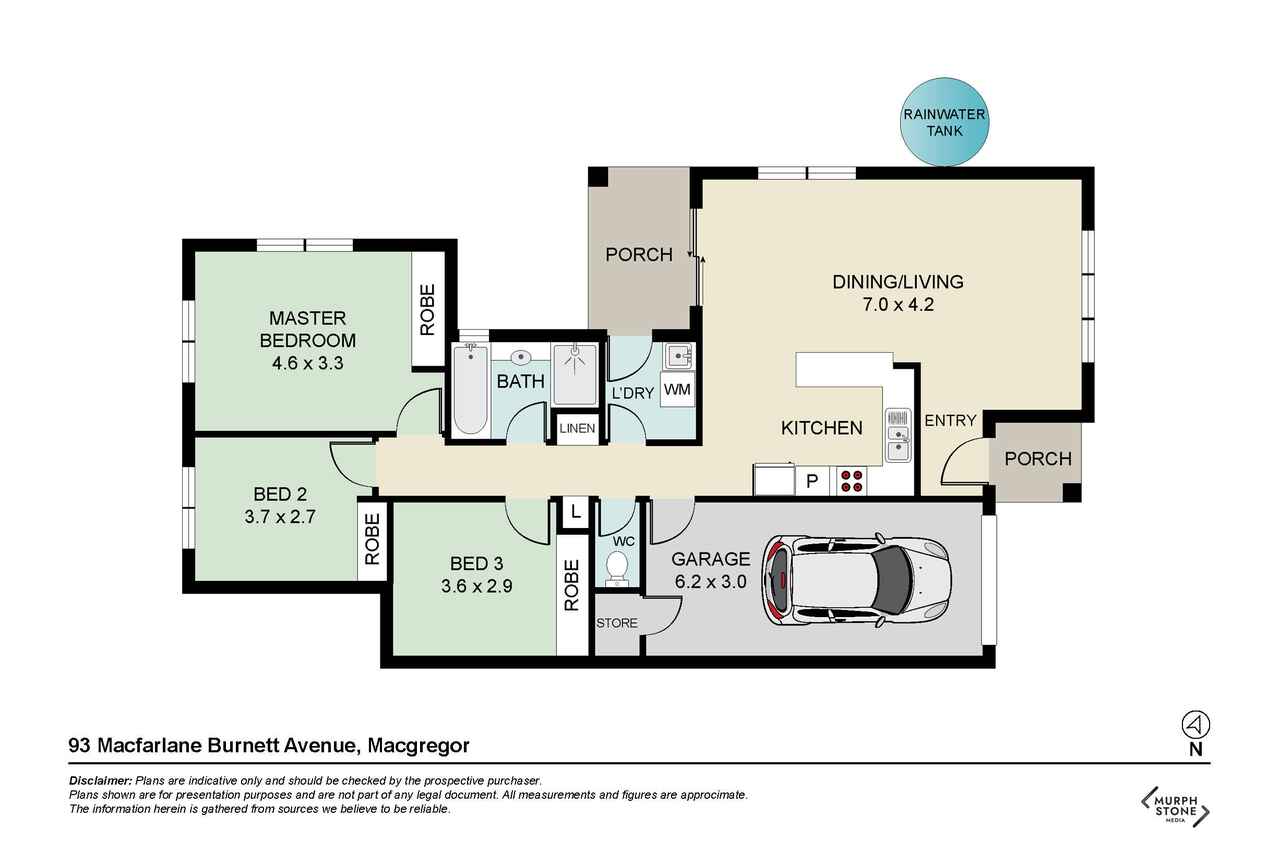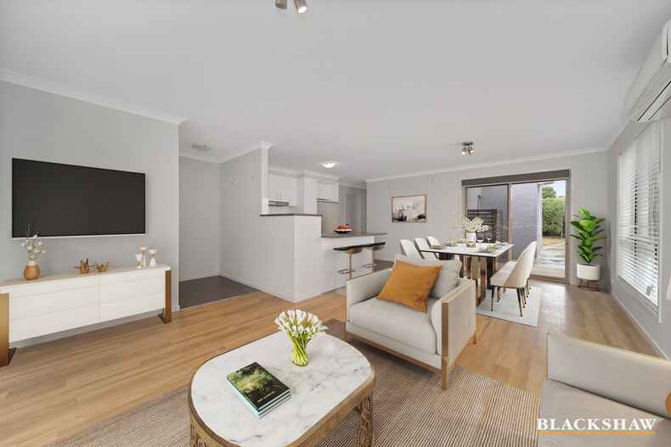Well presented home ready to occupy!
Sold
Location
93 Macfarlane Burnet Avenue
Macgregor ACT 2615
Details
3
1
1
EER: 6.0
House
Auction Saturday, 16 Dec 10:30 AM On site
Land area: | 460 sqm (approx) |
Welcome to 93 MacFarlane Burnet Ave, MacGregor – where contemporary living meets convenience in this meticulously maintained 124.72sqm residence. Ideal for first homebuyers or downsizers, this single-level haven on a 460sqm parcel promises a low-maintenance lifestyle.
Step inside to discover an open plan layout, seamlessly integrating lounge and dining zones bathed in natural light. Modern finishes and fittings grace the interiors, complemented by a well-appointed kitchen boasting stainless steel appliances. The allure extends outdoors to a timber deck, perfect for al fresco dining, overlooking generous and easily managed gardens.
Rest easy in sizable bedrooms, each featuring built-in wardrobes, while the well-kept bathroom offers a separate bath and shower for indulgent relaxation. Enjoy year-round comfort with air conditioning in the living zone. Convenience is key with a single lock-up garage providing internal entry, supplemented by off-street parking.
Located in a peaceful and community-minded setting, this residence is a short stroll from local bus services, parks, and reserves. Moreover, it falls within the coveted catchment for Macgregor Primary School. Don't miss the chance to make this your home – where modern living meets effortless convenience.
Features of this property -
- Open plan living
- Chefs' kitchen with modern appliances
- Three generous bedrooms inclusive of built-in robes
- Entertaining deck
- Large, secure backyard
- Low maintenance gardens
- Easy access to local transport
- Convenient location within easy access of schools, public transport, local and major shopping centres, sporting facilities and hospitals
Block size 460m2 (approx.)
Internal living 104.44m2 (approx.)
Garage size 20.28m2 (approx.)
Rates $2,478 per annum (approx.)
Land Tax $3,803 per annum (approx.)
Rental estimate $610-$620 per week (approx.)
Read MoreStep inside to discover an open plan layout, seamlessly integrating lounge and dining zones bathed in natural light. Modern finishes and fittings grace the interiors, complemented by a well-appointed kitchen boasting stainless steel appliances. The allure extends outdoors to a timber deck, perfect for al fresco dining, overlooking generous and easily managed gardens.
Rest easy in sizable bedrooms, each featuring built-in wardrobes, while the well-kept bathroom offers a separate bath and shower for indulgent relaxation. Enjoy year-round comfort with air conditioning in the living zone. Convenience is key with a single lock-up garage providing internal entry, supplemented by off-street parking.
Located in a peaceful and community-minded setting, this residence is a short stroll from local bus services, parks, and reserves. Moreover, it falls within the coveted catchment for Macgregor Primary School. Don't miss the chance to make this your home – where modern living meets effortless convenience.
Features of this property -
- Open plan living
- Chefs' kitchen with modern appliances
- Three generous bedrooms inclusive of built-in robes
- Entertaining deck
- Large, secure backyard
- Low maintenance gardens
- Easy access to local transport
- Convenient location within easy access of schools, public transport, local and major shopping centres, sporting facilities and hospitals
Block size 460m2 (approx.)
Internal living 104.44m2 (approx.)
Garage size 20.28m2 (approx.)
Rates $2,478 per annum (approx.)
Land Tax $3,803 per annum (approx.)
Rental estimate $610-$620 per week (approx.)
Inspect
Contact agent
Listing agents
Welcome to 93 MacFarlane Burnet Ave, MacGregor – where contemporary living meets convenience in this meticulously maintained 124.72sqm residence. Ideal for first homebuyers or downsizers, this single-level haven on a 460sqm parcel promises a low-maintenance lifestyle.
Step inside to discover an open plan layout, seamlessly integrating lounge and dining zones bathed in natural light. Modern finishes and fittings grace the interiors, complemented by a well-appointed kitchen boasting stainless steel appliances. The allure extends outdoors to a timber deck, perfect for al fresco dining, overlooking generous and easily managed gardens.
Rest easy in sizable bedrooms, each featuring built-in wardrobes, while the well-kept bathroom offers a separate bath and shower for indulgent relaxation. Enjoy year-round comfort with air conditioning in the living zone. Convenience is key with a single lock-up garage providing internal entry, supplemented by off-street parking.
Located in a peaceful and community-minded setting, this residence is a short stroll from local bus services, parks, and reserves. Moreover, it falls within the coveted catchment for Macgregor Primary School. Don't miss the chance to make this your home – where modern living meets effortless convenience.
Features of this property -
- Open plan living
- Chefs' kitchen with modern appliances
- Three generous bedrooms inclusive of built-in robes
- Entertaining deck
- Large, secure backyard
- Low maintenance gardens
- Easy access to local transport
- Convenient location within easy access of schools, public transport, local and major shopping centres, sporting facilities and hospitals
Block size 460m2 (approx.)
Internal living 104.44m2 (approx.)
Garage size 20.28m2 (approx.)
Rates $2,478 per annum (approx.)
Land Tax $3,803 per annum (approx.)
Rental estimate $610-$620 per week (approx.)
Read MoreStep inside to discover an open plan layout, seamlessly integrating lounge and dining zones bathed in natural light. Modern finishes and fittings grace the interiors, complemented by a well-appointed kitchen boasting stainless steel appliances. The allure extends outdoors to a timber deck, perfect for al fresco dining, overlooking generous and easily managed gardens.
Rest easy in sizable bedrooms, each featuring built-in wardrobes, while the well-kept bathroom offers a separate bath and shower for indulgent relaxation. Enjoy year-round comfort with air conditioning in the living zone. Convenience is key with a single lock-up garage providing internal entry, supplemented by off-street parking.
Located in a peaceful and community-minded setting, this residence is a short stroll from local bus services, parks, and reserves. Moreover, it falls within the coveted catchment for Macgregor Primary School. Don't miss the chance to make this your home – where modern living meets effortless convenience.
Features of this property -
- Open plan living
- Chefs' kitchen with modern appliances
- Three generous bedrooms inclusive of built-in robes
- Entertaining deck
- Large, secure backyard
- Low maintenance gardens
- Easy access to local transport
- Convenient location within easy access of schools, public transport, local and major shopping centres, sporting facilities and hospitals
Block size 460m2 (approx.)
Internal living 104.44m2 (approx.)
Garage size 20.28m2 (approx.)
Rates $2,478 per annum (approx.)
Land Tax $3,803 per annum (approx.)
Rental estimate $610-$620 per week (approx.)
Location
93 Macfarlane Burnet Avenue
Macgregor ACT 2615
Details
3
1
1
EER: 6.0
House
Auction Saturday, 16 Dec 10:30 AM On site
Land area: | 460 sqm (approx) |
Welcome to 93 MacFarlane Burnet Ave, MacGregor – where contemporary living meets convenience in this meticulously maintained 124.72sqm residence. Ideal for first homebuyers or downsizers, this single-level haven on a 460sqm parcel promises a low-maintenance lifestyle.
Step inside to discover an open plan layout, seamlessly integrating lounge and dining zones bathed in natural light. Modern finishes and fittings grace the interiors, complemented by a well-appointed kitchen boasting stainless steel appliances. The allure extends outdoors to a timber deck, perfect for al fresco dining, overlooking generous and easily managed gardens.
Rest easy in sizable bedrooms, each featuring built-in wardrobes, while the well-kept bathroom offers a separate bath and shower for indulgent relaxation. Enjoy year-round comfort with air conditioning in the living zone. Convenience is key with a single lock-up garage providing internal entry, supplemented by off-street parking.
Located in a peaceful and community-minded setting, this residence is a short stroll from local bus services, parks, and reserves. Moreover, it falls within the coveted catchment for Macgregor Primary School. Don't miss the chance to make this your home – where modern living meets effortless convenience.
Features of this property -
- Open plan living
- Chefs' kitchen with modern appliances
- Three generous bedrooms inclusive of built-in robes
- Entertaining deck
- Large, secure backyard
- Low maintenance gardens
- Easy access to local transport
- Convenient location within easy access of schools, public transport, local and major shopping centres, sporting facilities and hospitals
Block size 460m2 (approx.)
Internal living 104.44m2 (approx.)
Garage size 20.28m2 (approx.)
Rates $2,478 per annum (approx.)
Land Tax $3,803 per annum (approx.)
Rental estimate $610-$620 per week (approx.)
Read MoreStep inside to discover an open plan layout, seamlessly integrating lounge and dining zones bathed in natural light. Modern finishes and fittings grace the interiors, complemented by a well-appointed kitchen boasting stainless steel appliances. The allure extends outdoors to a timber deck, perfect for al fresco dining, overlooking generous and easily managed gardens.
Rest easy in sizable bedrooms, each featuring built-in wardrobes, while the well-kept bathroom offers a separate bath and shower for indulgent relaxation. Enjoy year-round comfort with air conditioning in the living zone. Convenience is key with a single lock-up garage providing internal entry, supplemented by off-street parking.
Located in a peaceful and community-minded setting, this residence is a short stroll from local bus services, parks, and reserves. Moreover, it falls within the coveted catchment for Macgregor Primary School. Don't miss the chance to make this your home – where modern living meets effortless convenience.
Features of this property -
- Open plan living
- Chefs' kitchen with modern appliances
- Three generous bedrooms inclusive of built-in robes
- Entertaining deck
- Large, secure backyard
- Low maintenance gardens
- Easy access to local transport
- Convenient location within easy access of schools, public transport, local and major shopping centres, sporting facilities and hospitals
Block size 460m2 (approx.)
Internal living 104.44m2 (approx.)
Garage size 20.28m2 (approx.)
Rates $2,478 per annum (approx.)
Land Tax $3,803 per annum (approx.)
Rental estimate $610-$620 per week (approx.)
Inspect
Contact agent



