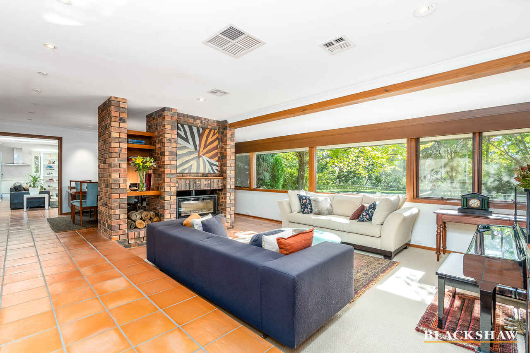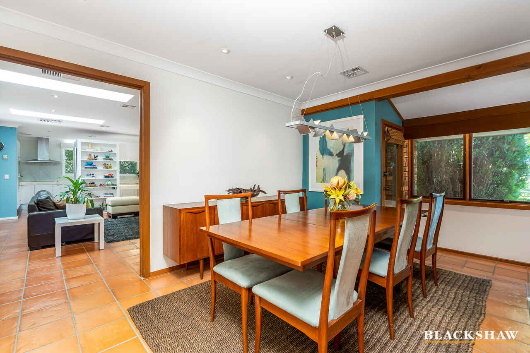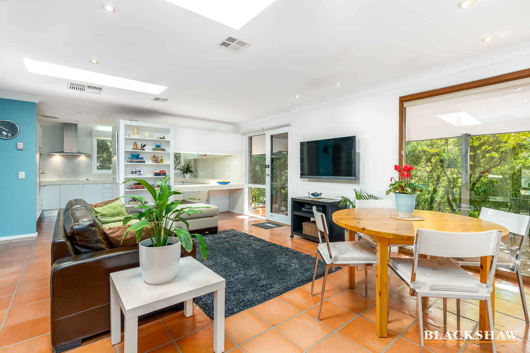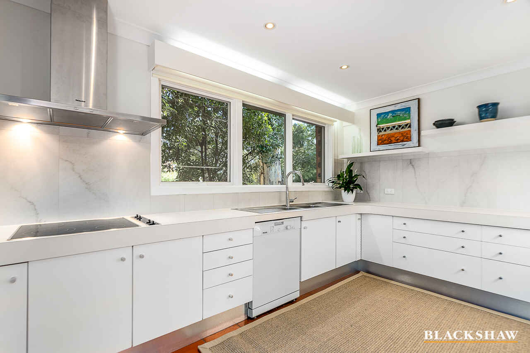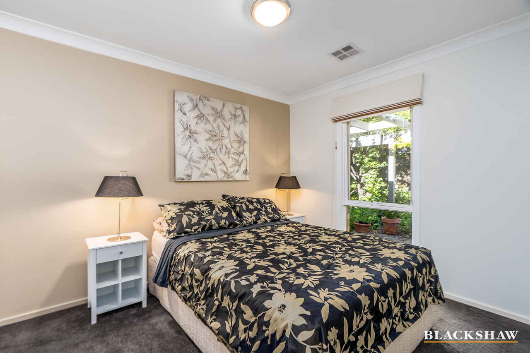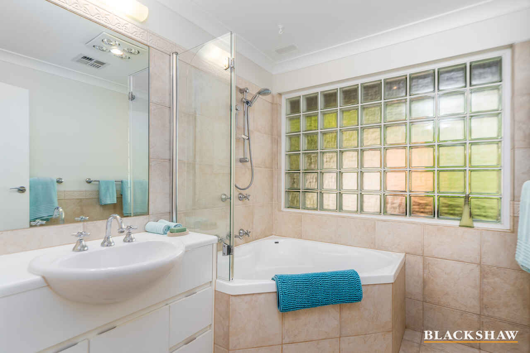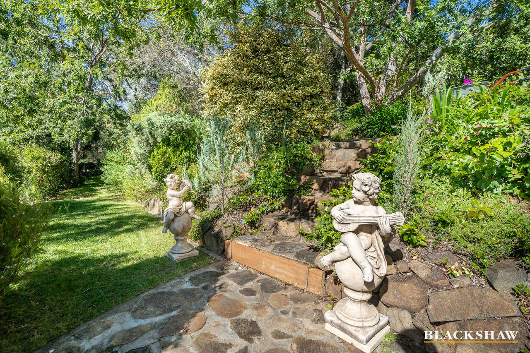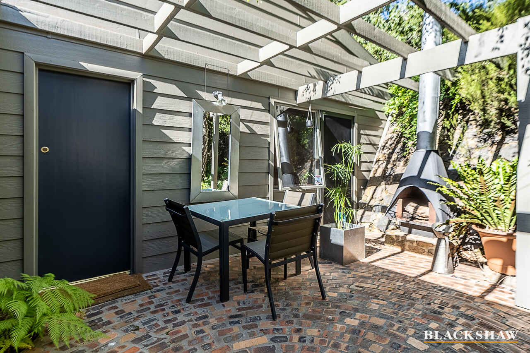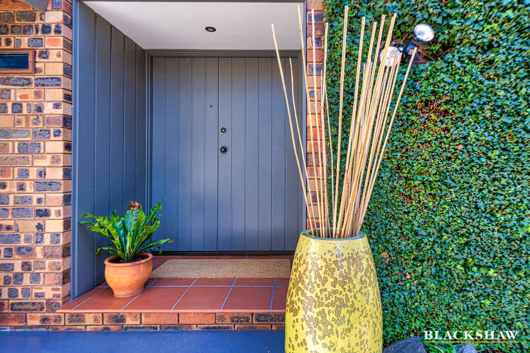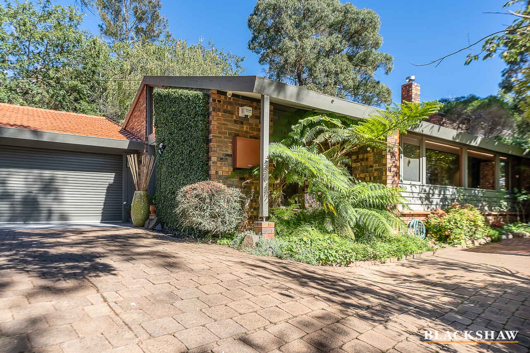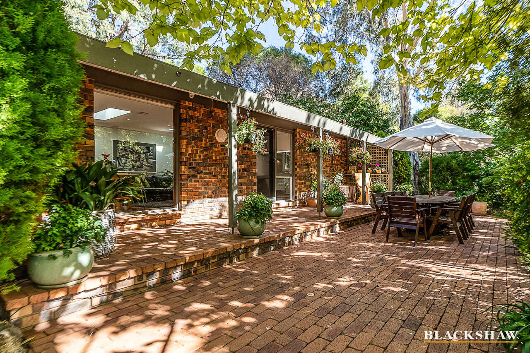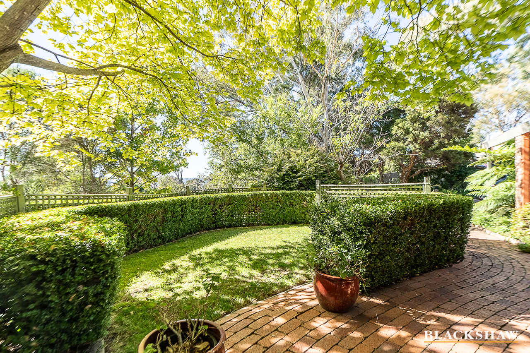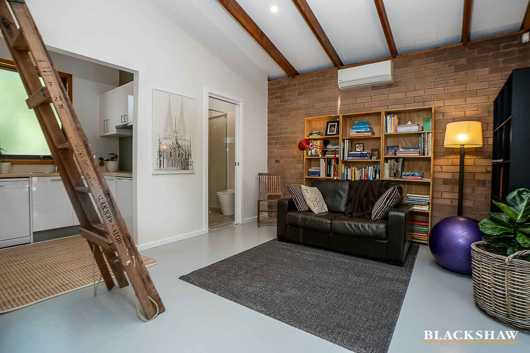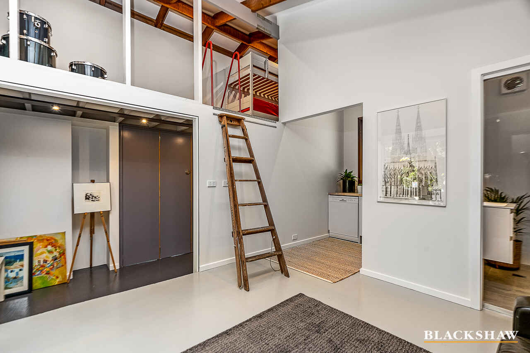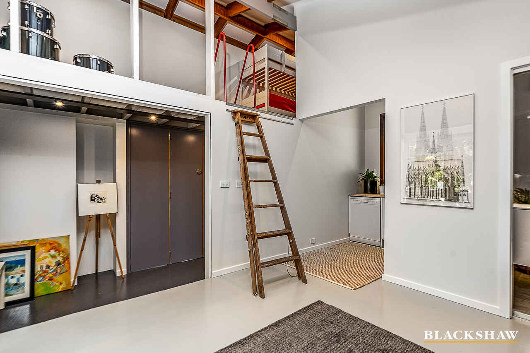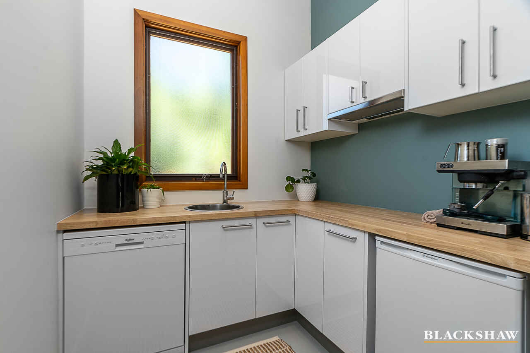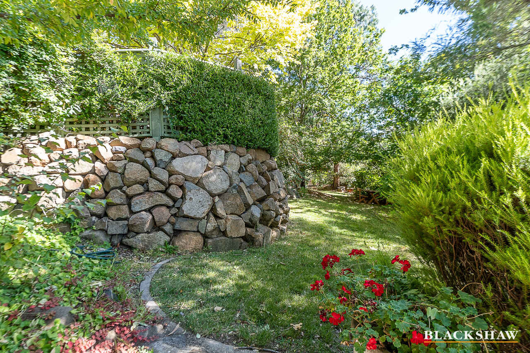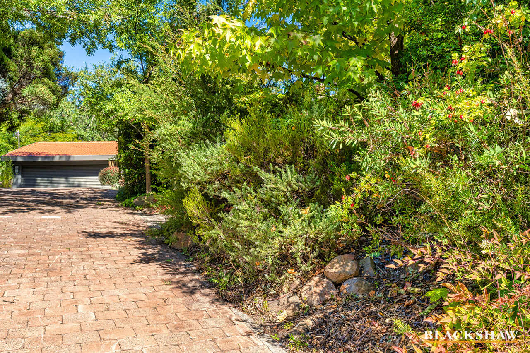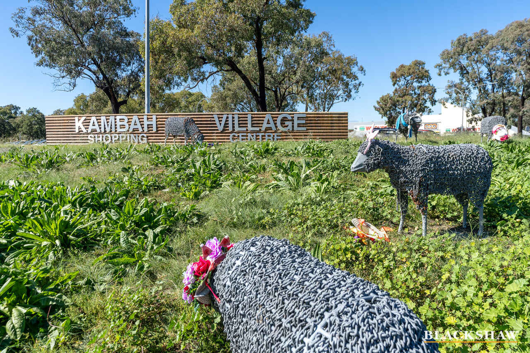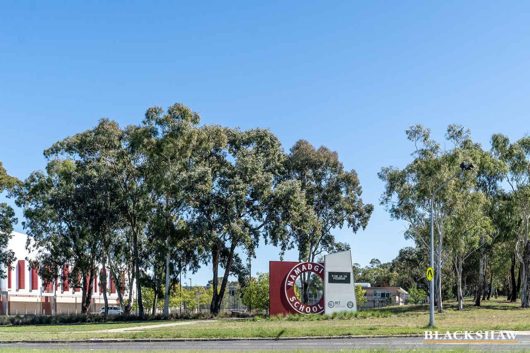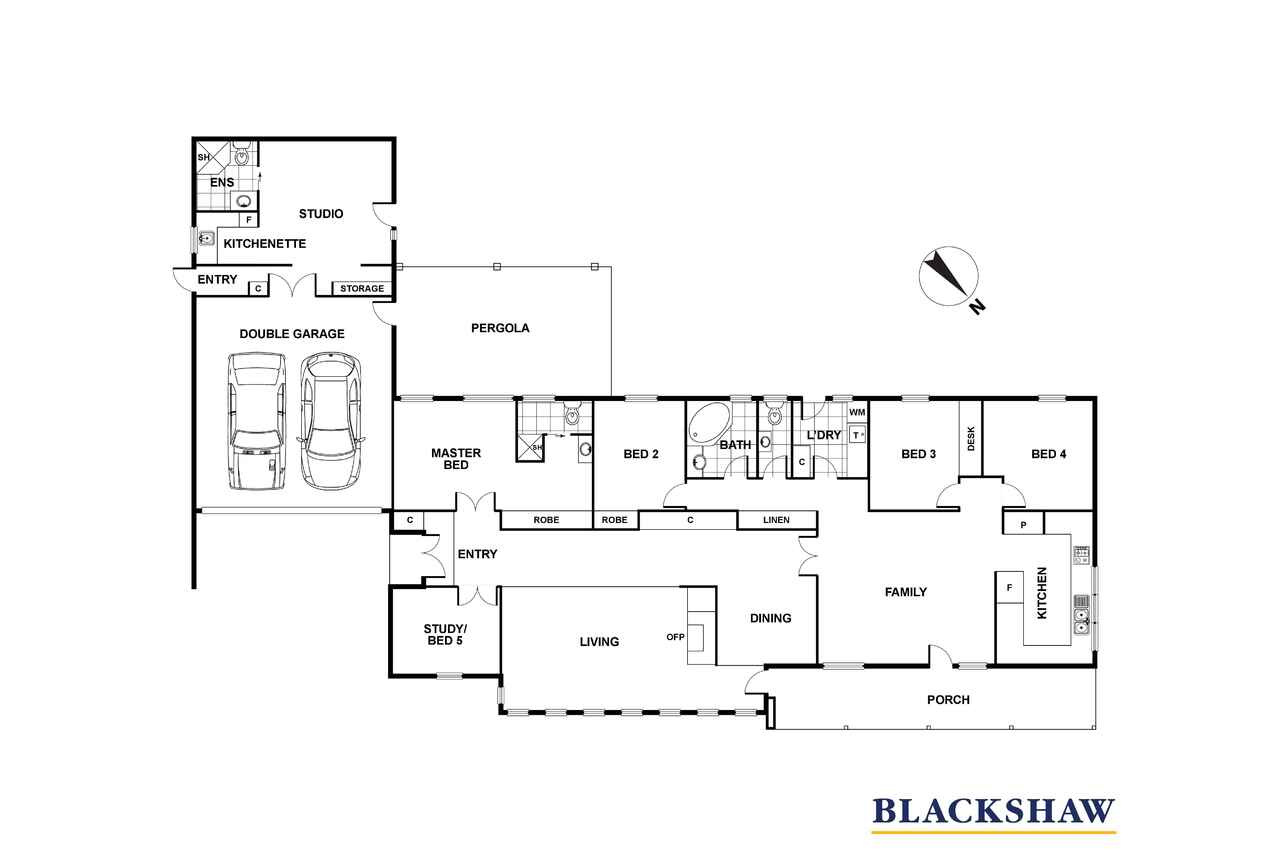Architecturally-designed home offers a private sanctuary
Sold
Location
95 Learmonth Drive
Kambah ACT 2902
Details
5
3
2
EER: 5.0
House
Auction Saturday, 8 May 02:00 PM On site
Welcome to this incredible family home that has been meticulously and lovingly maintained by the owners. This lush, private property is now offered to the market, presenting an exciting opportunity for a lucky new family to make it their own.
You will live on the northern slopes of the Urambi Hills nature reserve with a perfect north-east orientation and direct views over the Tuggeranong Valley to Mt Taylor and Black Mountain Tower. The residence was architecturally designed by the award-winning Lucas Morris Wetzlar with features chosen to ensure a comfortable and relaxed experience for all who call this abode home.
The layout includes five bedrooms, one of which can be used as a nursery or study to create a private owner's suite with direct views out to the pergola and ferneries. The guest bedrooms all have built-in storage and easy access to the main bathroom with a spa bath and separate toilet.
The heart of the home is the living space with a floor-to-ceiling brick fireplace and walls of windows that frame the breathtaking views. The dining room is set on the other side of the fireplace and there is a separate family room nestled next to the kitchen that is sure to delight the avid chef.
For those who work from home, the workshop with it's separate entry has undergone a beautiful conversion into a studio with a loft, kitchenette, bathroom and beautiful natural light that will inspire the artist within. There is also an attached double garage, a laundry with external access and plenty of storage throughout to complete the creative layout.
Read MoreYou will live on the northern slopes of the Urambi Hills nature reserve with a perfect north-east orientation and direct views over the Tuggeranong Valley to Mt Taylor and Black Mountain Tower. The residence was architecturally designed by the award-winning Lucas Morris Wetzlar with features chosen to ensure a comfortable and relaxed experience for all who call this abode home.
The layout includes five bedrooms, one of which can be used as a nursery or study to create a private owner's suite with direct views out to the pergola and ferneries. The guest bedrooms all have built-in storage and easy access to the main bathroom with a spa bath and separate toilet.
The heart of the home is the living space with a floor-to-ceiling brick fireplace and walls of windows that frame the breathtaking views. The dining room is set on the other side of the fireplace and there is a separate family room nestled next to the kitchen that is sure to delight the avid chef.
For those who work from home, the workshop with it's separate entry has undergone a beautiful conversion into a studio with a loft, kitchenette, bathroom and beautiful natural light that will inspire the artist within. There is also an attached double garage, a laundry with external access and plenty of storage throughout to complete the creative layout.
Inspect
Contact agent
Listing agent
Welcome to this incredible family home that has been meticulously and lovingly maintained by the owners. This lush, private property is now offered to the market, presenting an exciting opportunity for a lucky new family to make it their own.
You will live on the northern slopes of the Urambi Hills nature reserve with a perfect north-east orientation and direct views over the Tuggeranong Valley to Mt Taylor and Black Mountain Tower. The residence was architecturally designed by the award-winning Lucas Morris Wetzlar with features chosen to ensure a comfortable and relaxed experience for all who call this abode home.
The layout includes five bedrooms, one of which can be used as a nursery or study to create a private owner's suite with direct views out to the pergola and ferneries. The guest bedrooms all have built-in storage and easy access to the main bathroom with a spa bath and separate toilet.
The heart of the home is the living space with a floor-to-ceiling brick fireplace and walls of windows that frame the breathtaking views. The dining room is set on the other side of the fireplace and there is a separate family room nestled next to the kitchen that is sure to delight the avid chef.
For those who work from home, the workshop with it's separate entry has undergone a beautiful conversion into a studio with a loft, kitchenette, bathroom and beautiful natural light that will inspire the artist within. There is also an attached double garage, a laundry with external access and plenty of storage throughout to complete the creative layout.
Read MoreYou will live on the northern slopes of the Urambi Hills nature reserve with a perfect north-east orientation and direct views over the Tuggeranong Valley to Mt Taylor and Black Mountain Tower. The residence was architecturally designed by the award-winning Lucas Morris Wetzlar with features chosen to ensure a comfortable and relaxed experience for all who call this abode home.
The layout includes five bedrooms, one of which can be used as a nursery or study to create a private owner's suite with direct views out to the pergola and ferneries. The guest bedrooms all have built-in storage and easy access to the main bathroom with a spa bath and separate toilet.
The heart of the home is the living space with a floor-to-ceiling brick fireplace and walls of windows that frame the breathtaking views. The dining room is set on the other side of the fireplace and there is a separate family room nestled next to the kitchen that is sure to delight the avid chef.
For those who work from home, the workshop with it's separate entry has undergone a beautiful conversion into a studio with a loft, kitchenette, bathroom and beautiful natural light that will inspire the artist within. There is also an attached double garage, a laundry with external access and plenty of storage throughout to complete the creative layout.
Location
95 Learmonth Drive
Kambah ACT 2902
Details
5
3
2
EER: 5.0
House
Auction Saturday, 8 May 02:00 PM On site
Welcome to this incredible family home that has been meticulously and lovingly maintained by the owners. This lush, private property is now offered to the market, presenting an exciting opportunity for a lucky new family to make it their own.
You will live on the northern slopes of the Urambi Hills nature reserve with a perfect north-east orientation and direct views over the Tuggeranong Valley to Mt Taylor and Black Mountain Tower. The residence was architecturally designed by the award-winning Lucas Morris Wetzlar with features chosen to ensure a comfortable and relaxed experience for all who call this abode home.
The layout includes five bedrooms, one of which can be used as a nursery or study to create a private owner's suite with direct views out to the pergola and ferneries. The guest bedrooms all have built-in storage and easy access to the main bathroom with a spa bath and separate toilet.
The heart of the home is the living space with a floor-to-ceiling brick fireplace and walls of windows that frame the breathtaking views. The dining room is set on the other side of the fireplace and there is a separate family room nestled next to the kitchen that is sure to delight the avid chef.
For those who work from home, the workshop with it's separate entry has undergone a beautiful conversion into a studio with a loft, kitchenette, bathroom and beautiful natural light that will inspire the artist within. There is also an attached double garage, a laundry with external access and plenty of storage throughout to complete the creative layout.
Read MoreYou will live on the northern slopes of the Urambi Hills nature reserve with a perfect north-east orientation and direct views over the Tuggeranong Valley to Mt Taylor and Black Mountain Tower. The residence was architecturally designed by the award-winning Lucas Morris Wetzlar with features chosen to ensure a comfortable and relaxed experience for all who call this abode home.
The layout includes five bedrooms, one of which can be used as a nursery or study to create a private owner's suite with direct views out to the pergola and ferneries. The guest bedrooms all have built-in storage and easy access to the main bathroom with a spa bath and separate toilet.
The heart of the home is the living space with a floor-to-ceiling brick fireplace and walls of windows that frame the breathtaking views. The dining room is set on the other side of the fireplace and there is a separate family room nestled next to the kitchen that is sure to delight the avid chef.
For those who work from home, the workshop with it's separate entry has undergone a beautiful conversion into a studio with a loft, kitchenette, bathroom and beautiful natural light that will inspire the artist within. There is also an attached double garage, a laundry with external access and plenty of storage throughout to complete the creative layout.
Inspect
Contact agent


