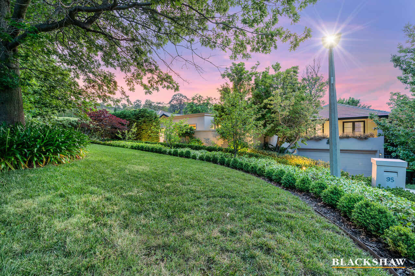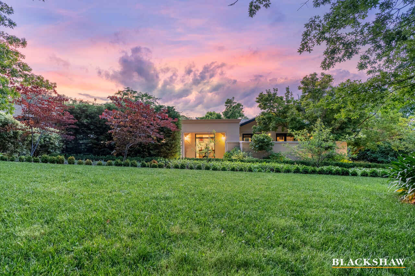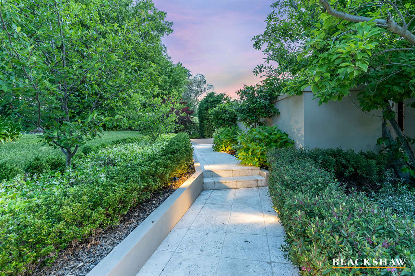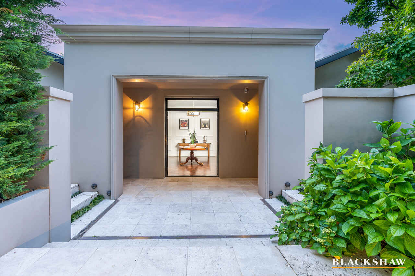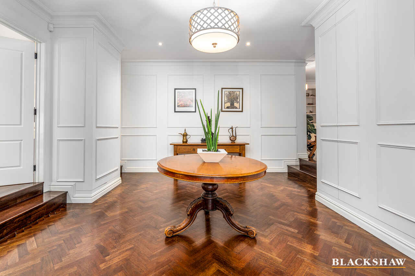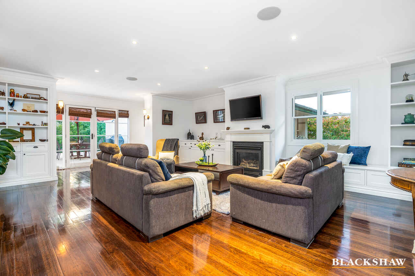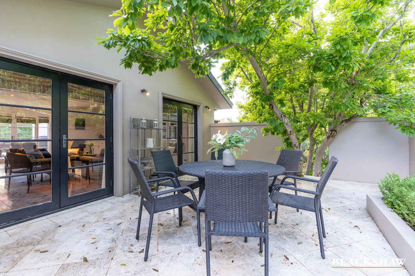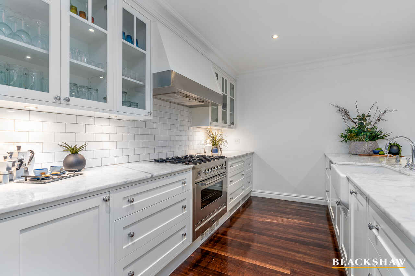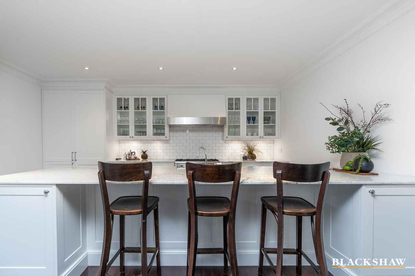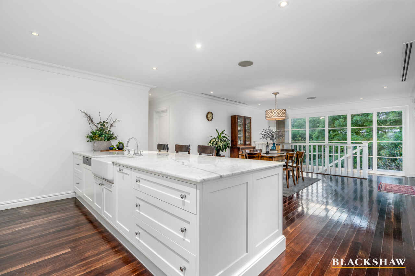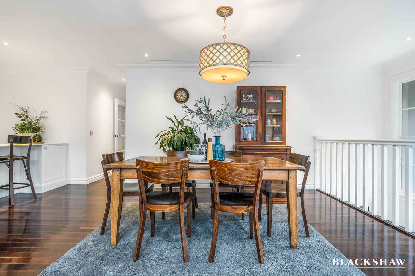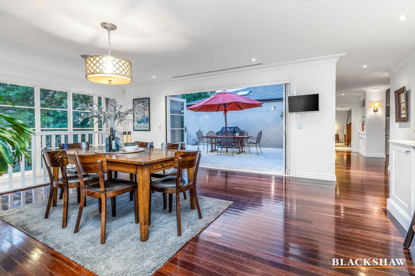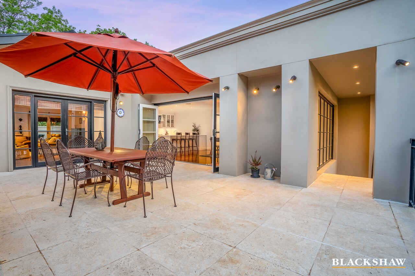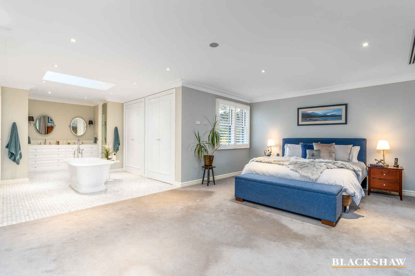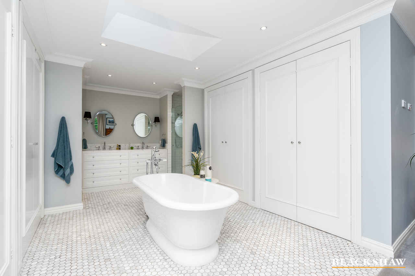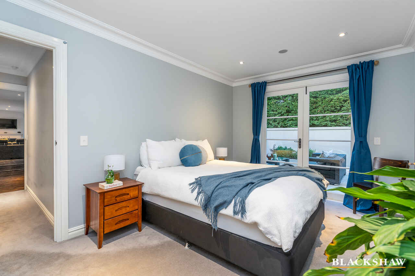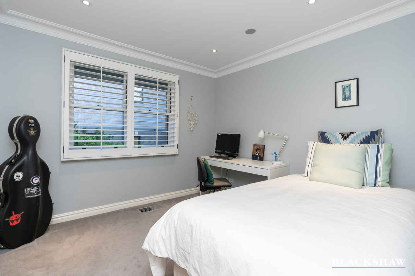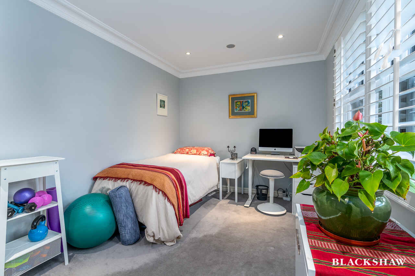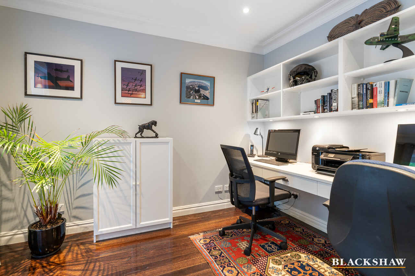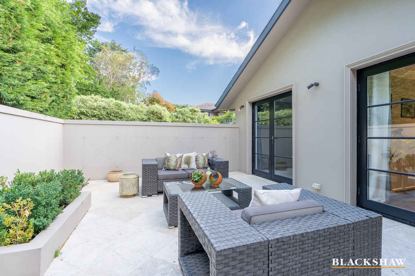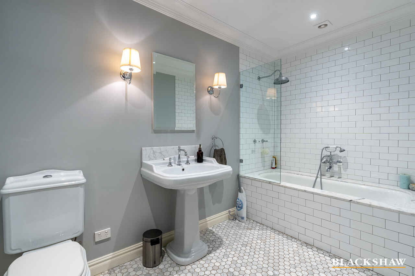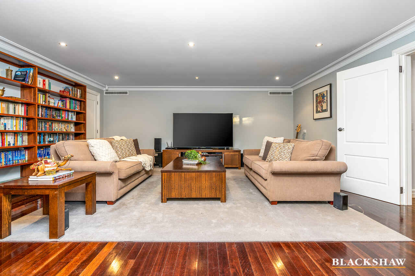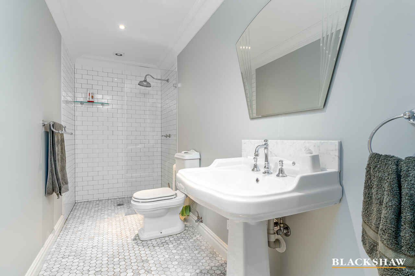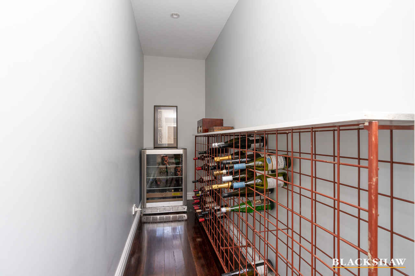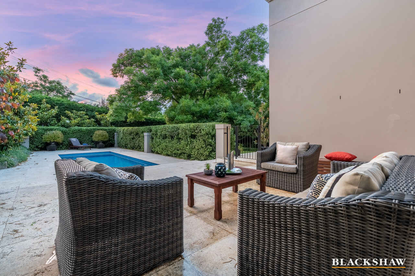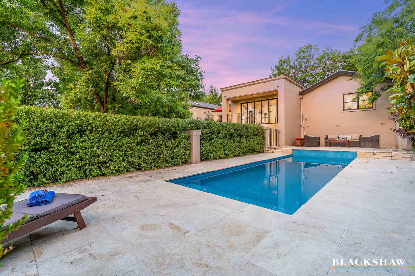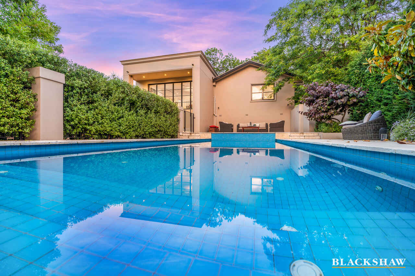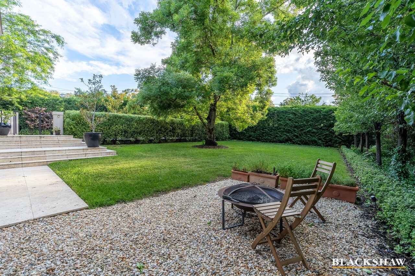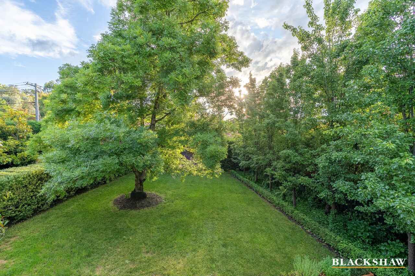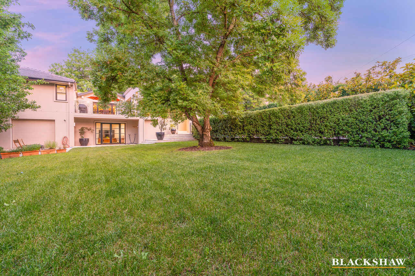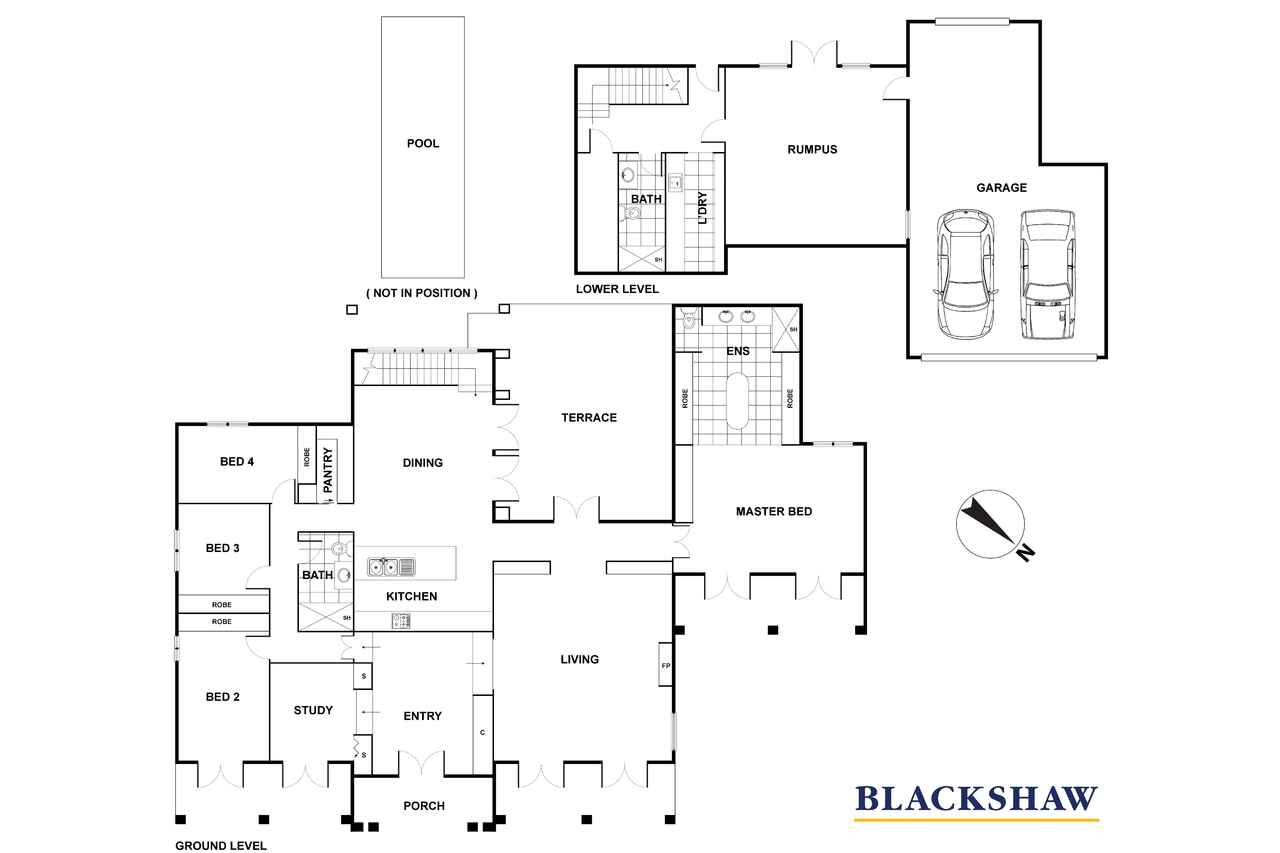Exquisite Residence in Serene Location
Sold
Location
95 Strickland Crescent
Deakin ACT 2600
Details
4
3
3
EER: 2.5
House
Auction Thursday, 17 Dec 06:00 PM On site
Set in a beautiful garden, a sensational 4-bedroom plus study residence in the quiet cul-de-sac end near Red Hill Nature Reserve. A tasteful quality home sited on a block of 1240m2 (approx.).
Enter through the large covered porch flanked by private courtyards to the foyer separating the living spaces from the bedroom wing. The large lounge is enhanced by spotted gum flooring, fireplace, and French doors and leads to an equally large, tiled terrace overlooking the rear garden. A huge private master suite situated nearby opens onto its own balcony and includes a state of the art fully tiled bathroom with freestanding bath, double vanities, separate shower and toilet.
The superb designer kitchen includes marble benchtops, European gas cooktop and electric oven and a butler's pantry with separate wall oven and opens to the dining room which also opens onto the rear terrace.
The bedroom wing includes bathroom, study and 3 bedrooms, with French doors to the front courtyard. Plenty of storage and built-in features. The internal staircase leads to the triple garage, bathroom, laundry, cellar and spacious rumpus room, ideal for children or family, opening onto the garden – ideal for casual summer entertaining. There is also a huge storage room. The garage includes a rear automatic door providing access to the substantial and richly planted garden and solar heated pool.
Minutes to the popular Deakin shops, top quality schools and Manuka. Walk and cycle on Red Hill and golf at Federal Golf Course.
• Reverse cycle heating/cooling system.
• Gas remote fireplace.
• Custom designed joinery throughout.
• Chocolate-stained spotted gum flooring.
• Parquetry floor in foyer.
• Ilve 6-burner cooktop and oven.
• Smeg concealed ducted rangehood.
• 30mm Travertine tiles on terrace.
• Fully irrigated gardens.
• Landscaped design garden with significant trees and plantings.
• Self-cleaning pool with solar heating, 2m deep.
Read MoreEnter through the large covered porch flanked by private courtyards to the foyer separating the living spaces from the bedroom wing. The large lounge is enhanced by spotted gum flooring, fireplace, and French doors and leads to an equally large, tiled terrace overlooking the rear garden. A huge private master suite situated nearby opens onto its own balcony and includes a state of the art fully tiled bathroom with freestanding bath, double vanities, separate shower and toilet.
The superb designer kitchen includes marble benchtops, European gas cooktop and electric oven and a butler's pantry with separate wall oven and opens to the dining room which also opens onto the rear terrace.
The bedroom wing includes bathroom, study and 3 bedrooms, with French doors to the front courtyard. Plenty of storage and built-in features. The internal staircase leads to the triple garage, bathroom, laundry, cellar and spacious rumpus room, ideal for children or family, opening onto the garden – ideal for casual summer entertaining. There is also a huge storage room. The garage includes a rear automatic door providing access to the substantial and richly planted garden and solar heated pool.
Minutes to the popular Deakin shops, top quality schools and Manuka. Walk and cycle on Red Hill and golf at Federal Golf Course.
• Reverse cycle heating/cooling system.
• Gas remote fireplace.
• Custom designed joinery throughout.
• Chocolate-stained spotted gum flooring.
• Parquetry floor in foyer.
• Ilve 6-burner cooktop and oven.
• Smeg concealed ducted rangehood.
• 30mm Travertine tiles on terrace.
• Fully irrigated gardens.
• Landscaped design garden with significant trees and plantings.
• Self-cleaning pool with solar heating, 2m deep.
Inspect
Contact agent
Listing agents
Set in a beautiful garden, a sensational 4-bedroom plus study residence in the quiet cul-de-sac end near Red Hill Nature Reserve. A tasteful quality home sited on a block of 1240m2 (approx.).
Enter through the large covered porch flanked by private courtyards to the foyer separating the living spaces from the bedroom wing. The large lounge is enhanced by spotted gum flooring, fireplace, and French doors and leads to an equally large, tiled terrace overlooking the rear garden. A huge private master suite situated nearby opens onto its own balcony and includes a state of the art fully tiled bathroom with freestanding bath, double vanities, separate shower and toilet.
The superb designer kitchen includes marble benchtops, European gas cooktop and electric oven and a butler's pantry with separate wall oven and opens to the dining room which also opens onto the rear terrace.
The bedroom wing includes bathroom, study and 3 bedrooms, with French doors to the front courtyard. Plenty of storage and built-in features. The internal staircase leads to the triple garage, bathroom, laundry, cellar and spacious rumpus room, ideal for children or family, opening onto the garden – ideal for casual summer entertaining. There is also a huge storage room. The garage includes a rear automatic door providing access to the substantial and richly planted garden and solar heated pool.
Minutes to the popular Deakin shops, top quality schools and Manuka. Walk and cycle on Red Hill and golf at Federal Golf Course.
• Reverse cycle heating/cooling system.
• Gas remote fireplace.
• Custom designed joinery throughout.
• Chocolate-stained spotted gum flooring.
• Parquetry floor in foyer.
• Ilve 6-burner cooktop and oven.
• Smeg concealed ducted rangehood.
• 30mm Travertine tiles on terrace.
• Fully irrigated gardens.
• Landscaped design garden with significant trees and plantings.
• Self-cleaning pool with solar heating, 2m deep.
Read MoreEnter through the large covered porch flanked by private courtyards to the foyer separating the living spaces from the bedroom wing. The large lounge is enhanced by spotted gum flooring, fireplace, and French doors and leads to an equally large, tiled terrace overlooking the rear garden. A huge private master suite situated nearby opens onto its own balcony and includes a state of the art fully tiled bathroom with freestanding bath, double vanities, separate shower and toilet.
The superb designer kitchen includes marble benchtops, European gas cooktop and electric oven and a butler's pantry with separate wall oven and opens to the dining room which also opens onto the rear terrace.
The bedroom wing includes bathroom, study and 3 bedrooms, with French doors to the front courtyard. Plenty of storage and built-in features. The internal staircase leads to the triple garage, bathroom, laundry, cellar and spacious rumpus room, ideal for children or family, opening onto the garden – ideal for casual summer entertaining. There is also a huge storage room. The garage includes a rear automatic door providing access to the substantial and richly planted garden and solar heated pool.
Minutes to the popular Deakin shops, top quality schools and Manuka. Walk and cycle on Red Hill and golf at Federal Golf Course.
• Reverse cycle heating/cooling system.
• Gas remote fireplace.
• Custom designed joinery throughout.
• Chocolate-stained spotted gum flooring.
• Parquetry floor in foyer.
• Ilve 6-burner cooktop and oven.
• Smeg concealed ducted rangehood.
• 30mm Travertine tiles on terrace.
• Fully irrigated gardens.
• Landscaped design garden with significant trees and plantings.
• Self-cleaning pool with solar heating, 2m deep.
Location
95 Strickland Crescent
Deakin ACT 2600
Details
4
3
3
EER: 2.5
House
Auction Thursday, 17 Dec 06:00 PM On site
Set in a beautiful garden, a sensational 4-bedroom plus study residence in the quiet cul-de-sac end near Red Hill Nature Reserve. A tasteful quality home sited on a block of 1240m2 (approx.).
Enter through the large covered porch flanked by private courtyards to the foyer separating the living spaces from the bedroom wing. The large lounge is enhanced by spotted gum flooring, fireplace, and French doors and leads to an equally large, tiled terrace overlooking the rear garden. A huge private master suite situated nearby opens onto its own balcony and includes a state of the art fully tiled bathroom with freestanding bath, double vanities, separate shower and toilet.
The superb designer kitchen includes marble benchtops, European gas cooktop and electric oven and a butler's pantry with separate wall oven and opens to the dining room which also opens onto the rear terrace.
The bedroom wing includes bathroom, study and 3 bedrooms, with French doors to the front courtyard. Plenty of storage and built-in features. The internal staircase leads to the triple garage, bathroom, laundry, cellar and spacious rumpus room, ideal for children or family, opening onto the garden – ideal for casual summer entertaining. There is also a huge storage room. The garage includes a rear automatic door providing access to the substantial and richly planted garden and solar heated pool.
Minutes to the popular Deakin shops, top quality schools and Manuka. Walk and cycle on Red Hill and golf at Federal Golf Course.
• Reverse cycle heating/cooling system.
• Gas remote fireplace.
• Custom designed joinery throughout.
• Chocolate-stained spotted gum flooring.
• Parquetry floor in foyer.
• Ilve 6-burner cooktop and oven.
• Smeg concealed ducted rangehood.
• 30mm Travertine tiles on terrace.
• Fully irrigated gardens.
• Landscaped design garden with significant trees and plantings.
• Self-cleaning pool with solar heating, 2m deep.
Read MoreEnter through the large covered porch flanked by private courtyards to the foyer separating the living spaces from the bedroom wing. The large lounge is enhanced by spotted gum flooring, fireplace, and French doors and leads to an equally large, tiled terrace overlooking the rear garden. A huge private master suite situated nearby opens onto its own balcony and includes a state of the art fully tiled bathroom with freestanding bath, double vanities, separate shower and toilet.
The superb designer kitchen includes marble benchtops, European gas cooktop and electric oven and a butler's pantry with separate wall oven and opens to the dining room which also opens onto the rear terrace.
The bedroom wing includes bathroom, study and 3 bedrooms, with French doors to the front courtyard. Plenty of storage and built-in features. The internal staircase leads to the triple garage, bathroom, laundry, cellar and spacious rumpus room, ideal for children or family, opening onto the garden – ideal for casual summer entertaining. There is also a huge storage room. The garage includes a rear automatic door providing access to the substantial and richly planted garden and solar heated pool.
Minutes to the popular Deakin shops, top quality schools and Manuka. Walk and cycle on Red Hill and golf at Federal Golf Course.
• Reverse cycle heating/cooling system.
• Gas remote fireplace.
• Custom designed joinery throughout.
• Chocolate-stained spotted gum flooring.
• Parquetry floor in foyer.
• Ilve 6-burner cooktop and oven.
• Smeg concealed ducted rangehood.
• 30mm Travertine tiles on terrace.
• Fully irrigated gardens.
• Landscaped design garden with significant trees and plantings.
• Self-cleaning pool with solar heating, 2m deep.
Inspect
Contact agent


