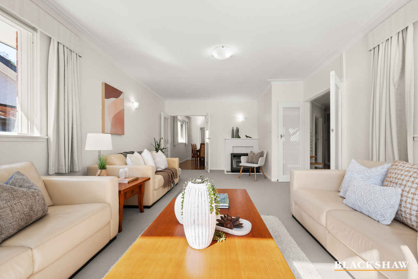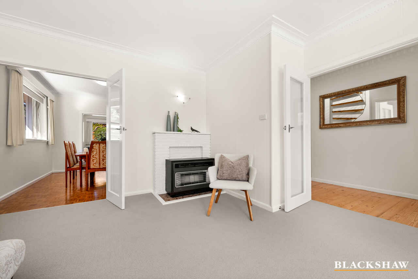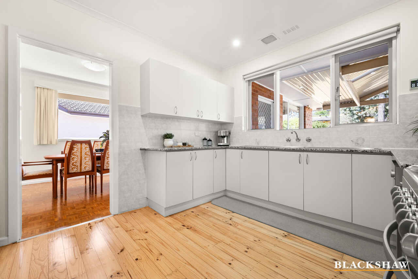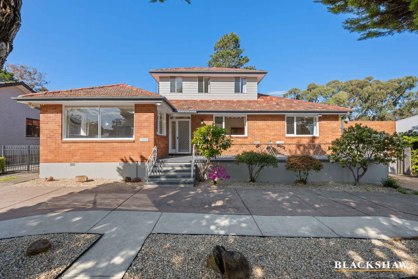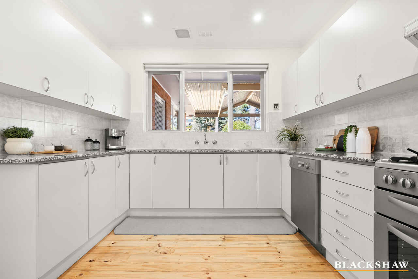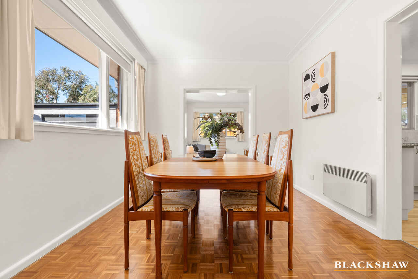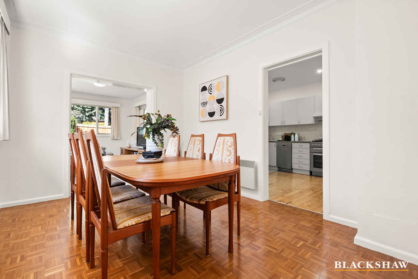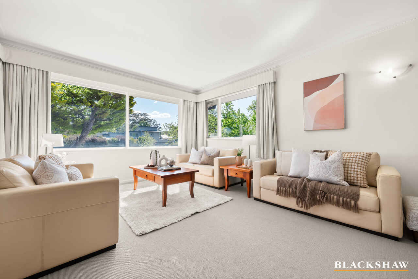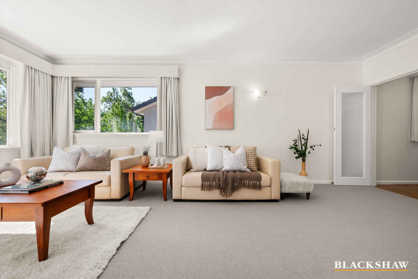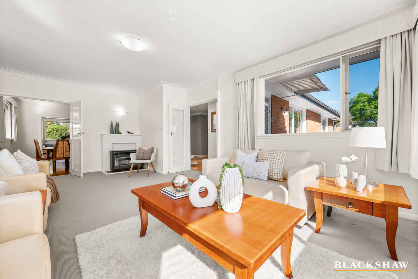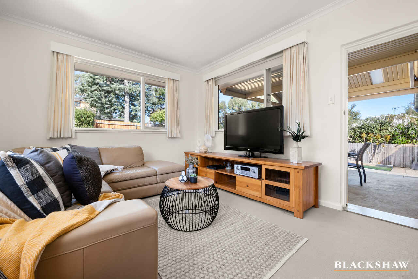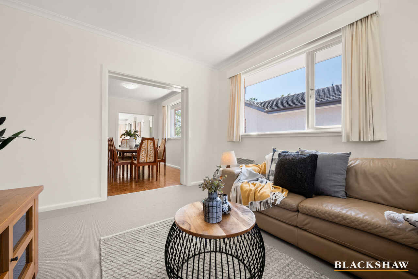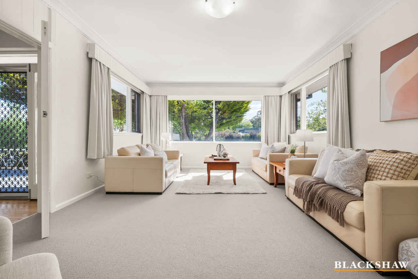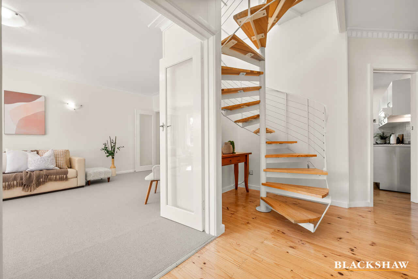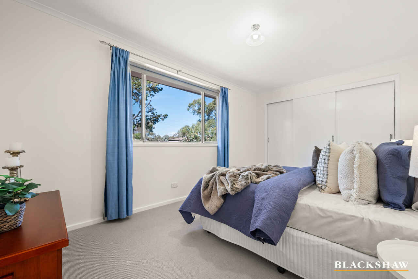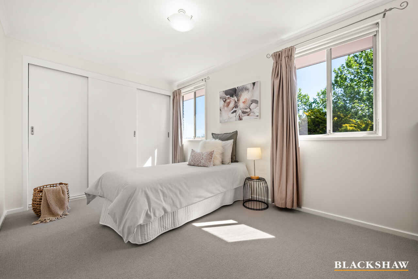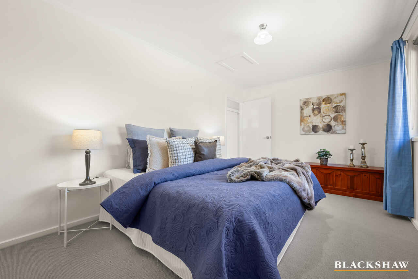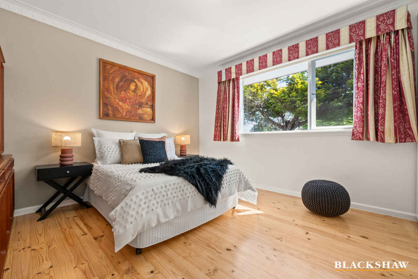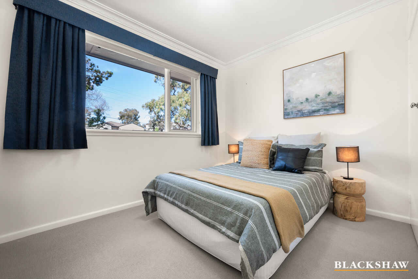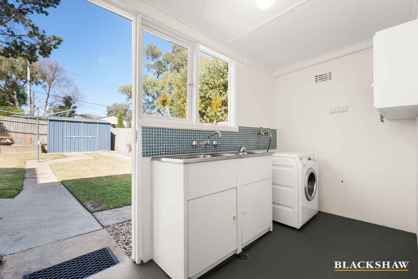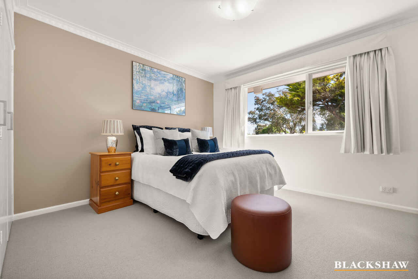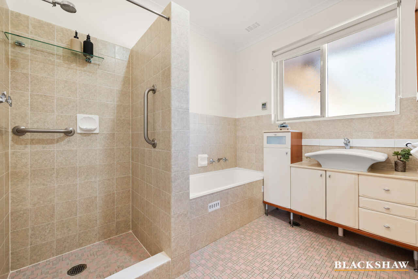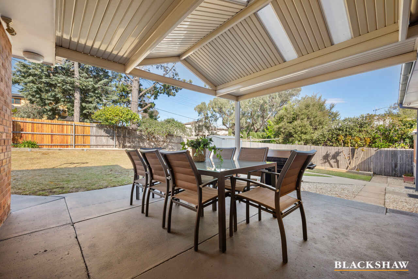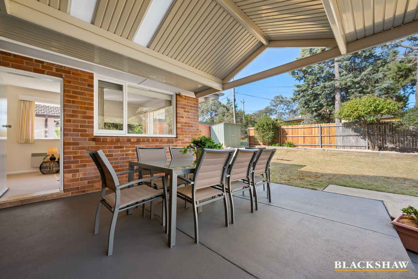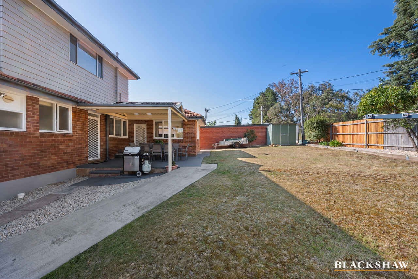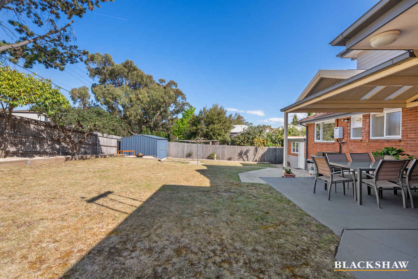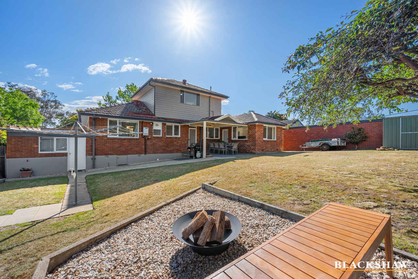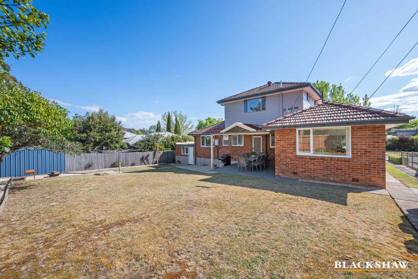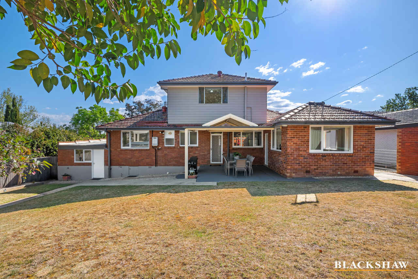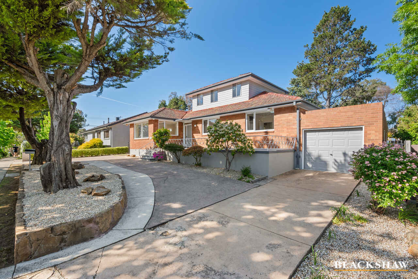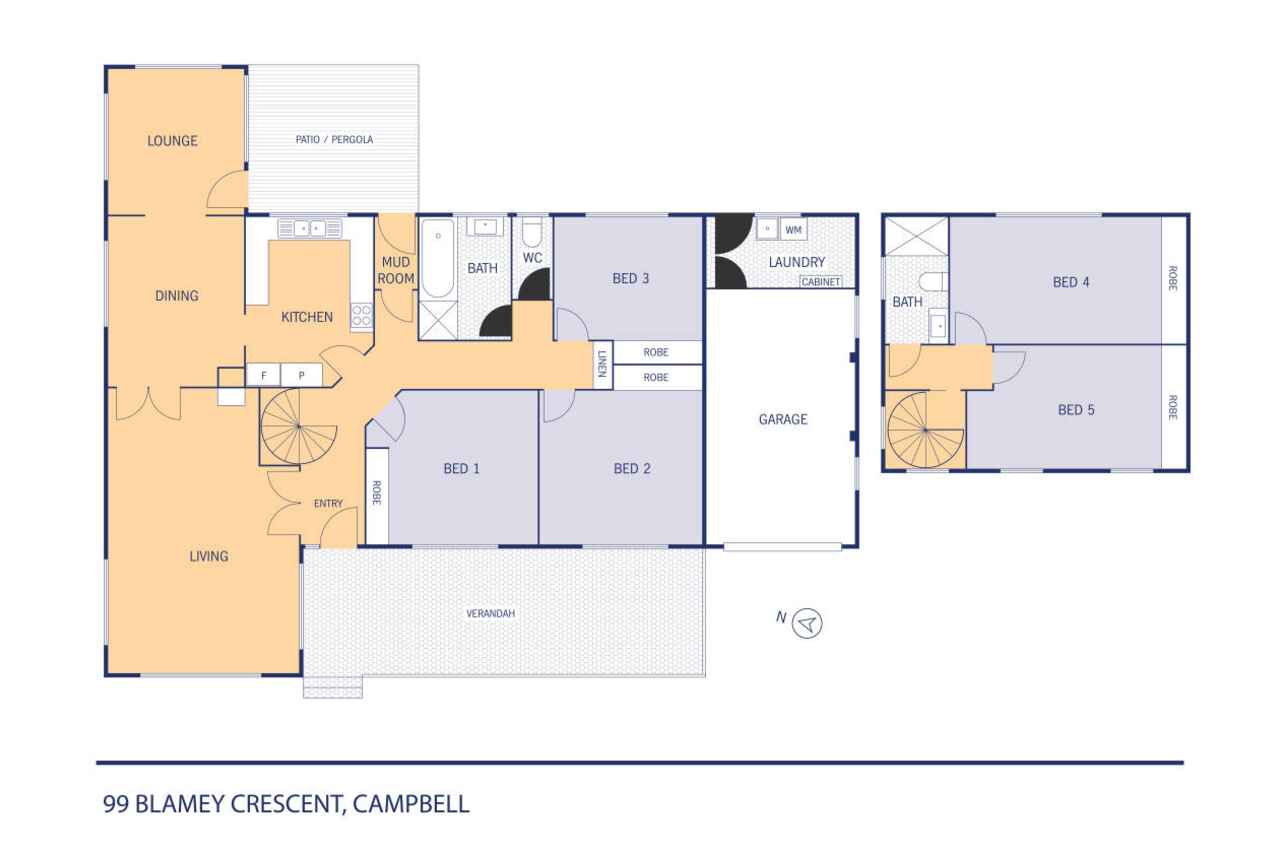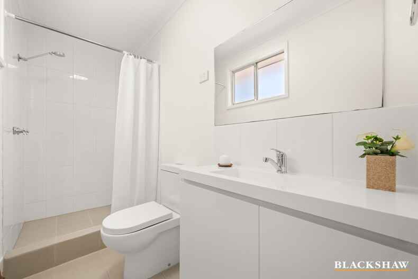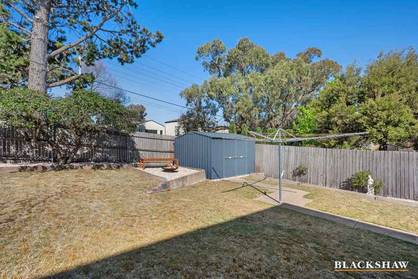Location in the heart of Campbell
Sold
Location
99 Blamey Crescent
Campbell ACT 2612
Details
5
2
1
EER: 2.5
House
Sold
Welcome to your ideal Campbell retreat – a charming two-level, 5-bedroom, 2-bath home with a perfect blend of comfort and functionality. As you step inside, you'll find a harmonious mix of solid wood floors and plush carpet, creating a warm and inviting atmosphere that flows through each room.
The heart of the home is the kitchen, centrally positioned for easy connection to both living areas, making family gatherings and entertaining a breeze. The neutral tones throughout provide a timeless canvas, complemented by ample natural light that fills every corner.
Enjoy the luxury of two verandahs – a private rear retreat and a welcoming front space, ideal for sipping your morning coffee or unwinding in the evening. The lawn offers a perfect place for outdoor activities, backed by a peaceful reserve that enhances the sense of space and privacy.
Located just moments from Campbell's vibrant shops, cafes, and restaurants, with Lake Burley Griffin, medical services, and community amenities all nearby, this property combines convenience with a wonderful neighborhood atmosphere. Ample parking completes this exceptional offering – a home that blends comfortable living with an enviable location.
Inclusion List:
- Block size: 715sqm (approx) Floor size including garage 228m2 (approx)
- 5 bedrooms (all with BIR), 2 bathrooms and a separate toilet.
- 2 levels with double brick and high ceilings down stairs.
- Covered outdoor patio connected to rear garden and front patio ideal for entertaining.
- Spacious living room.
- Circular Driveway.
- Wood floors and quality wool carpet throughout
- LED lighting throughout the kitchen
- Gas cooktop / electric oven.
- Dishwasher
- Gas and electric heating (Noirot).
- Secure lock up garage with remotes.
- Two generous sized outdoor sheds
- Trailer parking area.
- Fire pit area.
- Neat, low maintenance gardens.
- NBN.
- CCTV Security system
- Water heaters (continuous gas and electric systems)
- Sensor lights front/back
- Close proximity to local shops and eateries, including Campbell Shops and C5.
- Only metres to bus stop.
- Short walk to Mount Ainslie and Lake Burley Griffin.
- Close to quality schools and airport, and minutes to the CBD and Russell Office
Read MoreThe heart of the home is the kitchen, centrally positioned for easy connection to both living areas, making family gatherings and entertaining a breeze. The neutral tones throughout provide a timeless canvas, complemented by ample natural light that fills every corner.
Enjoy the luxury of two verandahs – a private rear retreat and a welcoming front space, ideal for sipping your morning coffee or unwinding in the evening. The lawn offers a perfect place for outdoor activities, backed by a peaceful reserve that enhances the sense of space and privacy.
Located just moments from Campbell's vibrant shops, cafes, and restaurants, with Lake Burley Griffin, medical services, and community amenities all nearby, this property combines convenience with a wonderful neighborhood atmosphere. Ample parking completes this exceptional offering – a home that blends comfortable living with an enviable location.
Inclusion List:
- Block size: 715sqm (approx) Floor size including garage 228m2 (approx)
- 5 bedrooms (all with BIR), 2 bathrooms and a separate toilet.
- 2 levels with double brick and high ceilings down stairs.
- Covered outdoor patio connected to rear garden and front patio ideal for entertaining.
- Spacious living room.
- Circular Driveway.
- Wood floors and quality wool carpet throughout
- LED lighting throughout the kitchen
- Gas cooktop / electric oven.
- Dishwasher
- Gas and electric heating (Noirot).
- Secure lock up garage with remotes.
- Two generous sized outdoor sheds
- Trailer parking area.
- Fire pit area.
- Neat, low maintenance gardens.
- NBN.
- CCTV Security system
- Water heaters (continuous gas and electric systems)
- Sensor lights front/back
- Close proximity to local shops and eateries, including Campbell Shops and C5.
- Only metres to bus stop.
- Short walk to Mount Ainslie and Lake Burley Griffin.
- Close to quality schools and airport, and minutes to the CBD and Russell Office
Inspect
Contact agent
Listing agent
Welcome to your ideal Campbell retreat – a charming two-level, 5-bedroom, 2-bath home with a perfect blend of comfort and functionality. As you step inside, you'll find a harmonious mix of solid wood floors and plush carpet, creating a warm and inviting atmosphere that flows through each room.
The heart of the home is the kitchen, centrally positioned for easy connection to both living areas, making family gatherings and entertaining a breeze. The neutral tones throughout provide a timeless canvas, complemented by ample natural light that fills every corner.
Enjoy the luxury of two verandahs – a private rear retreat and a welcoming front space, ideal for sipping your morning coffee or unwinding in the evening. The lawn offers a perfect place for outdoor activities, backed by a peaceful reserve that enhances the sense of space and privacy.
Located just moments from Campbell's vibrant shops, cafes, and restaurants, with Lake Burley Griffin, medical services, and community amenities all nearby, this property combines convenience with a wonderful neighborhood atmosphere. Ample parking completes this exceptional offering – a home that blends comfortable living with an enviable location.
Inclusion List:
- Block size: 715sqm (approx) Floor size including garage 228m2 (approx)
- 5 bedrooms (all with BIR), 2 bathrooms and a separate toilet.
- 2 levels with double brick and high ceilings down stairs.
- Covered outdoor patio connected to rear garden and front patio ideal for entertaining.
- Spacious living room.
- Circular Driveway.
- Wood floors and quality wool carpet throughout
- LED lighting throughout the kitchen
- Gas cooktop / electric oven.
- Dishwasher
- Gas and electric heating (Noirot).
- Secure lock up garage with remotes.
- Two generous sized outdoor sheds
- Trailer parking area.
- Fire pit area.
- Neat, low maintenance gardens.
- NBN.
- CCTV Security system
- Water heaters (continuous gas and electric systems)
- Sensor lights front/back
- Close proximity to local shops and eateries, including Campbell Shops and C5.
- Only metres to bus stop.
- Short walk to Mount Ainslie and Lake Burley Griffin.
- Close to quality schools and airport, and minutes to the CBD and Russell Office
Read MoreThe heart of the home is the kitchen, centrally positioned for easy connection to both living areas, making family gatherings and entertaining a breeze. The neutral tones throughout provide a timeless canvas, complemented by ample natural light that fills every corner.
Enjoy the luxury of two verandahs – a private rear retreat and a welcoming front space, ideal for sipping your morning coffee or unwinding in the evening. The lawn offers a perfect place for outdoor activities, backed by a peaceful reserve that enhances the sense of space and privacy.
Located just moments from Campbell's vibrant shops, cafes, and restaurants, with Lake Burley Griffin, medical services, and community amenities all nearby, this property combines convenience with a wonderful neighborhood atmosphere. Ample parking completes this exceptional offering – a home that blends comfortable living with an enviable location.
Inclusion List:
- Block size: 715sqm (approx) Floor size including garage 228m2 (approx)
- 5 bedrooms (all with BIR), 2 bathrooms and a separate toilet.
- 2 levels with double brick and high ceilings down stairs.
- Covered outdoor patio connected to rear garden and front patio ideal for entertaining.
- Spacious living room.
- Circular Driveway.
- Wood floors and quality wool carpet throughout
- LED lighting throughout the kitchen
- Gas cooktop / electric oven.
- Dishwasher
- Gas and electric heating (Noirot).
- Secure lock up garage with remotes.
- Two generous sized outdoor sheds
- Trailer parking area.
- Fire pit area.
- Neat, low maintenance gardens.
- NBN.
- CCTV Security system
- Water heaters (continuous gas and electric systems)
- Sensor lights front/back
- Close proximity to local shops and eateries, including Campbell Shops and C5.
- Only metres to bus stop.
- Short walk to Mount Ainslie and Lake Burley Griffin.
- Close to quality schools and airport, and minutes to the CBD and Russell Office
Location
99 Blamey Crescent
Campbell ACT 2612
Details
5
2
1
EER: 2.5
House
Sold
Welcome to your ideal Campbell retreat – a charming two-level, 5-bedroom, 2-bath home with a perfect blend of comfort and functionality. As you step inside, you'll find a harmonious mix of solid wood floors and plush carpet, creating a warm and inviting atmosphere that flows through each room.
The heart of the home is the kitchen, centrally positioned for easy connection to both living areas, making family gatherings and entertaining a breeze. The neutral tones throughout provide a timeless canvas, complemented by ample natural light that fills every corner.
Enjoy the luxury of two verandahs – a private rear retreat and a welcoming front space, ideal for sipping your morning coffee or unwinding in the evening. The lawn offers a perfect place for outdoor activities, backed by a peaceful reserve that enhances the sense of space and privacy.
Located just moments from Campbell's vibrant shops, cafes, and restaurants, with Lake Burley Griffin, medical services, and community amenities all nearby, this property combines convenience with a wonderful neighborhood atmosphere. Ample parking completes this exceptional offering – a home that blends comfortable living with an enviable location.
Inclusion List:
- Block size: 715sqm (approx) Floor size including garage 228m2 (approx)
- 5 bedrooms (all with BIR), 2 bathrooms and a separate toilet.
- 2 levels with double brick and high ceilings down stairs.
- Covered outdoor patio connected to rear garden and front patio ideal for entertaining.
- Spacious living room.
- Circular Driveway.
- Wood floors and quality wool carpet throughout
- LED lighting throughout the kitchen
- Gas cooktop / electric oven.
- Dishwasher
- Gas and electric heating (Noirot).
- Secure lock up garage with remotes.
- Two generous sized outdoor sheds
- Trailer parking area.
- Fire pit area.
- Neat, low maintenance gardens.
- NBN.
- CCTV Security system
- Water heaters (continuous gas and electric systems)
- Sensor lights front/back
- Close proximity to local shops and eateries, including Campbell Shops and C5.
- Only metres to bus stop.
- Short walk to Mount Ainslie and Lake Burley Griffin.
- Close to quality schools and airport, and minutes to the CBD and Russell Office
Read MoreThe heart of the home is the kitchen, centrally positioned for easy connection to both living areas, making family gatherings and entertaining a breeze. The neutral tones throughout provide a timeless canvas, complemented by ample natural light that fills every corner.
Enjoy the luxury of two verandahs – a private rear retreat and a welcoming front space, ideal for sipping your morning coffee or unwinding in the evening. The lawn offers a perfect place for outdoor activities, backed by a peaceful reserve that enhances the sense of space and privacy.
Located just moments from Campbell's vibrant shops, cafes, and restaurants, with Lake Burley Griffin, medical services, and community amenities all nearby, this property combines convenience with a wonderful neighborhood atmosphere. Ample parking completes this exceptional offering – a home that blends comfortable living with an enviable location.
Inclusion List:
- Block size: 715sqm (approx) Floor size including garage 228m2 (approx)
- 5 bedrooms (all with BIR), 2 bathrooms and a separate toilet.
- 2 levels with double brick and high ceilings down stairs.
- Covered outdoor patio connected to rear garden and front patio ideal for entertaining.
- Spacious living room.
- Circular Driveway.
- Wood floors and quality wool carpet throughout
- LED lighting throughout the kitchen
- Gas cooktop / electric oven.
- Dishwasher
- Gas and electric heating (Noirot).
- Secure lock up garage with remotes.
- Two generous sized outdoor sheds
- Trailer parking area.
- Fire pit area.
- Neat, low maintenance gardens.
- NBN.
- CCTV Security system
- Water heaters (continuous gas and electric systems)
- Sensor lights front/back
- Close proximity to local shops and eateries, including Campbell Shops and C5.
- Only metres to bus stop.
- Short walk to Mount Ainslie and Lake Burley Griffin.
- Close to quality schools and airport, and minutes to the CBD and Russell Office
Inspect
Contact agent


