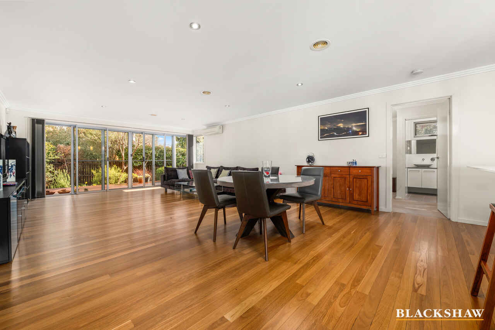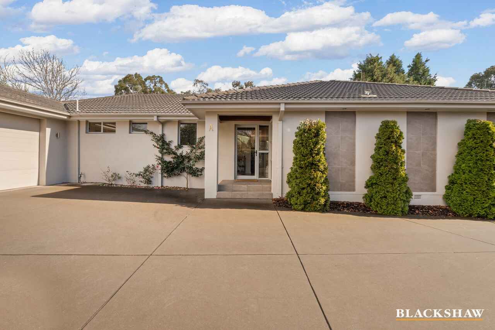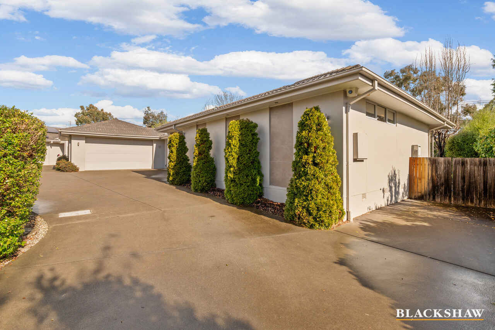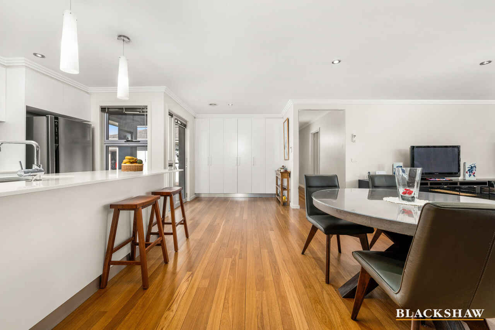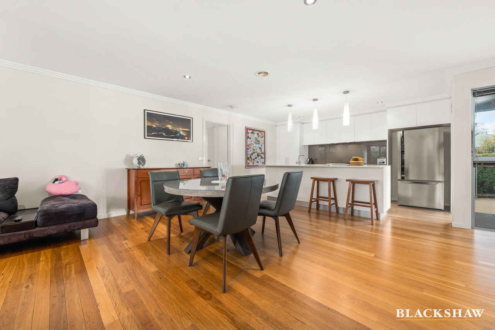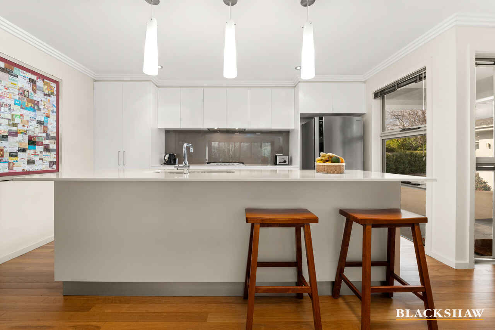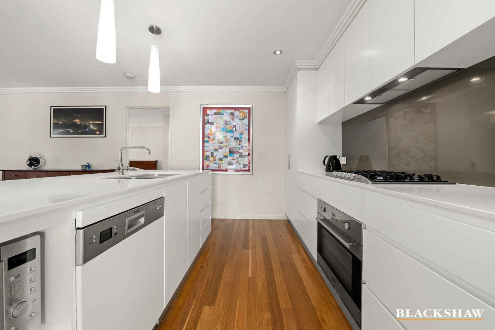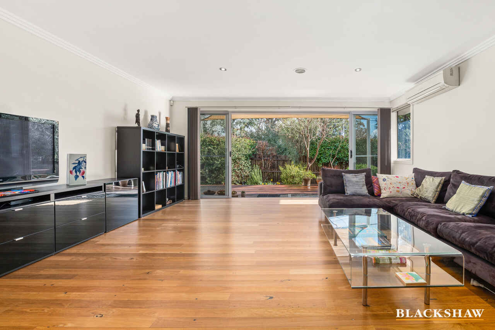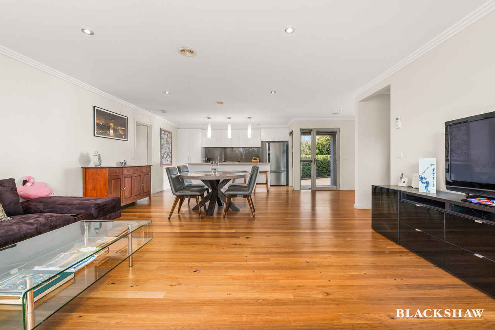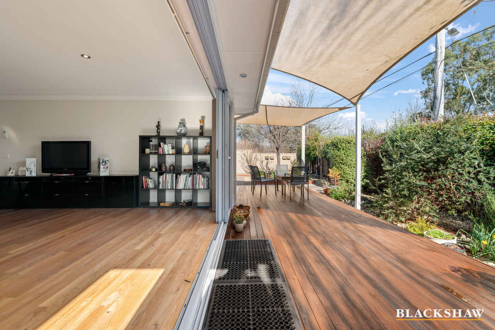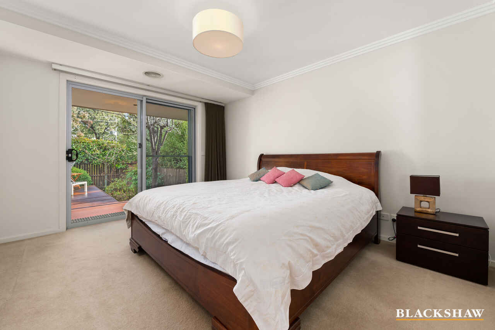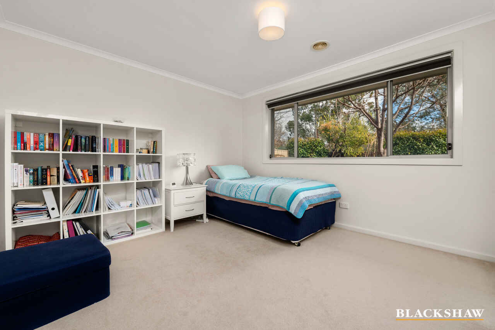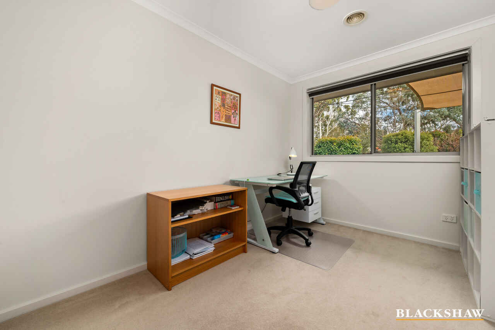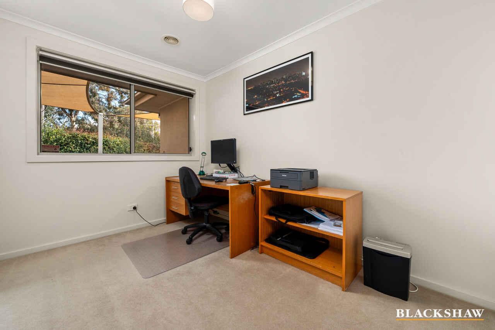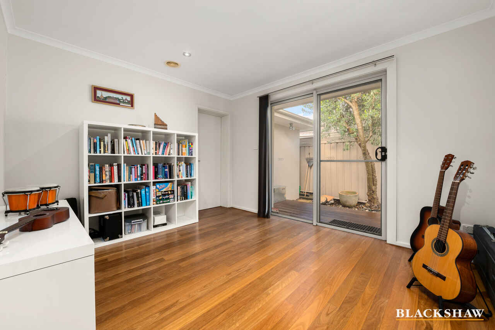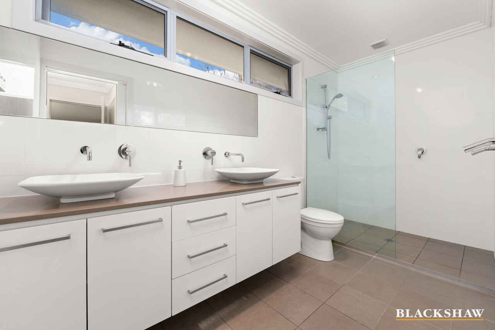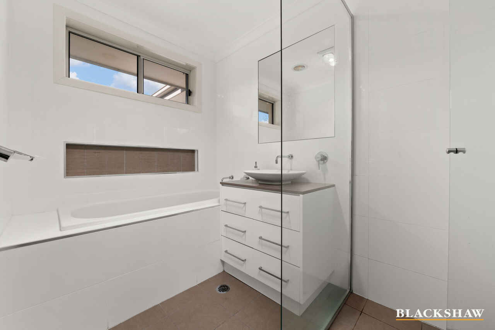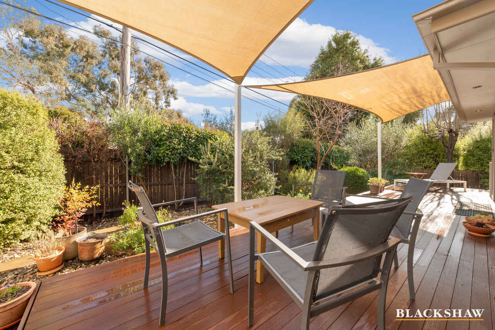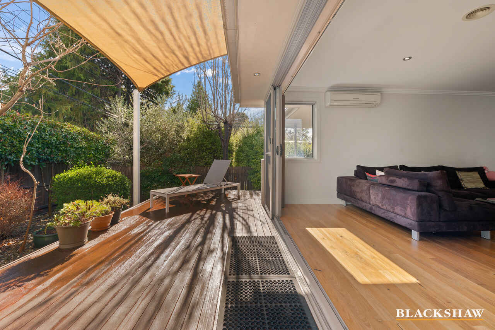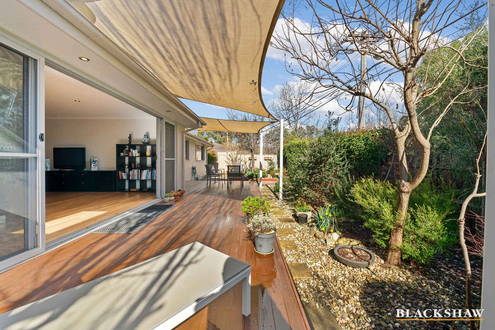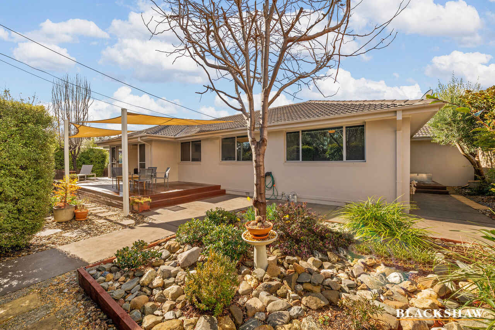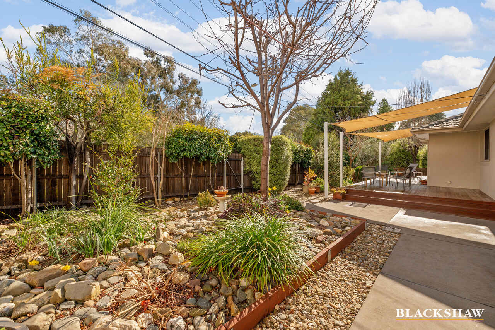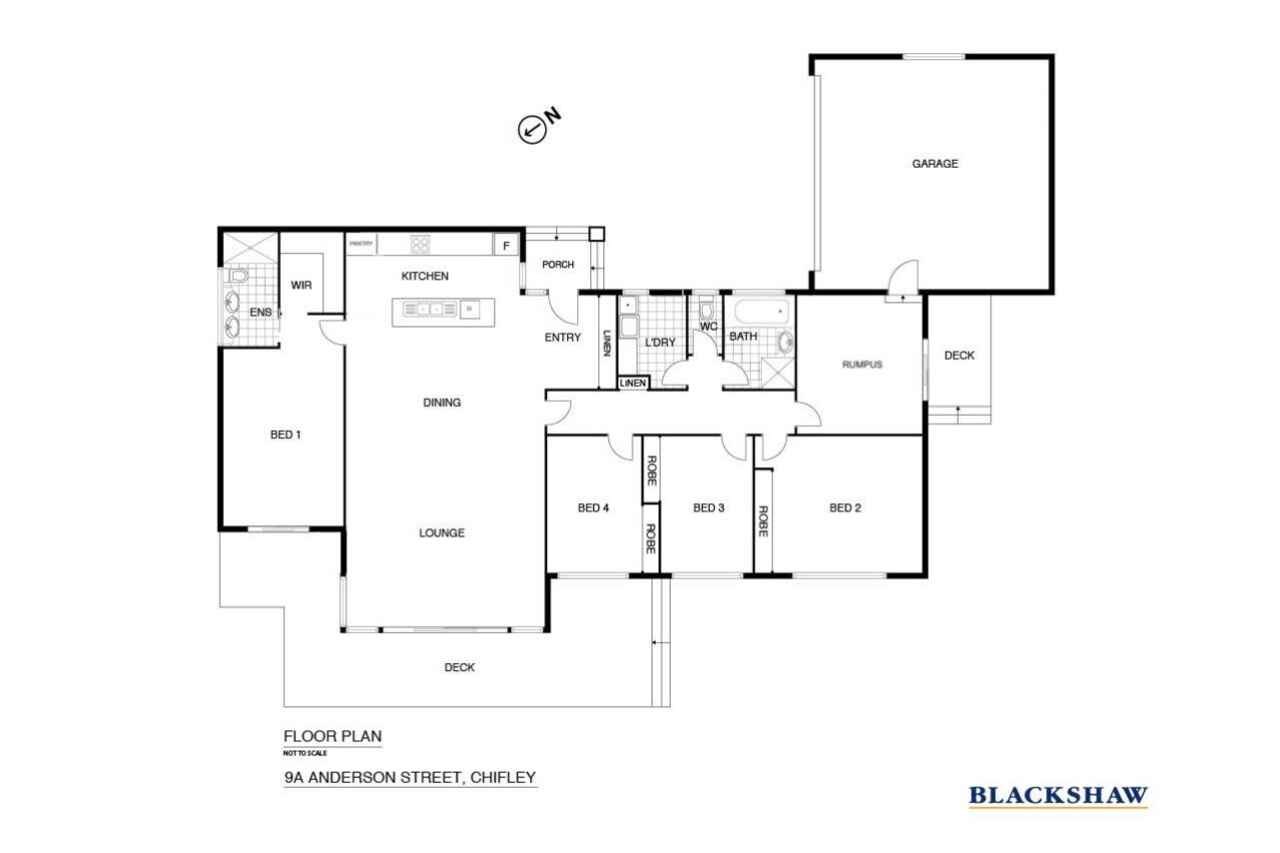Exquisitely Transformed Single-Level Home
Sold
Location
9A Anderson Street
Chifley ACT 2606
Details
4
2
2
EER: 2.0
Semi-detached
Auction Saturday, 3 Sep 10:00 AM On site
Land area: | 521 sqm (approx) |
A meticulously renovated four-bedroom plus rumpus single-level home that backs onto a green nature reserve, delivers a timeless appeal. Exuding charm and character, this turn-key ready property features pristine finishing throughout and is sure to tick all the boxes for many buyers in the market.
The kitchen features an island design and is appointed throughout with chef's quality appliances. Flowing off the kitchen is a spacious open floor plan living area which absorbs an abundance of natural light and connects seamlessly to the wooden rear deck providing the perfect space to entertain.
The oversized main bedroom features a sleek en-suite along with a walk-in robe. The other three bedrooms provide lush and sun-soaked accommodation and ample storage with built-in wardrobes. An expansive rumpus room at the end of the hallway offers a perfect home office or children's retreat.
Conveniently located on the back of a quiet loop street, the house backs onto a green nature reserve traversed by bike and walking paths making for approximately 10-minute walks to many local amenities such as Chifley shops, local day cares, parks, and Woden town centre and bus interchange. The Chifley location makes for short commutes to Woden town centre (3 mins drive approx.) and Canberra's CBD (15 mins drive approx.). This is a readymade retreat that offers a rare opportunity for an easy-care and convenient lifestyle providing enormous appeal for professional couples, young families, and retirees.
Features:
- Single-level four bedroom en-suite house
- Open floor plan living area
- Island style kitchen with chef's quality appliances
- Segregated main bedroom appointed with walk-in robe and en-suite
- Three spacious bedrooms with built-in wardrobes
- Large Rumpus room
- Secure double garage with additional off-street parking space
- Large wooden rear deck with shade sales
- Exquisite and private low maintenance rear garden, extending into adjacent
nature reserve.
Out-Goings:
Rates $3171.45 per year approx.
Strata Insurance $1292.95 per year approx.
Read MoreThe kitchen features an island design and is appointed throughout with chef's quality appliances. Flowing off the kitchen is a spacious open floor plan living area which absorbs an abundance of natural light and connects seamlessly to the wooden rear deck providing the perfect space to entertain.
The oversized main bedroom features a sleek en-suite along with a walk-in robe. The other three bedrooms provide lush and sun-soaked accommodation and ample storage with built-in wardrobes. An expansive rumpus room at the end of the hallway offers a perfect home office or children's retreat.
Conveniently located on the back of a quiet loop street, the house backs onto a green nature reserve traversed by bike and walking paths making for approximately 10-minute walks to many local amenities such as Chifley shops, local day cares, parks, and Woden town centre and bus interchange. The Chifley location makes for short commutes to Woden town centre (3 mins drive approx.) and Canberra's CBD (15 mins drive approx.). This is a readymade retreat that offers a rare opportunity for an easy-care and convenient lifestyle providing enormous appeal for professional couples, young families, and retirees.
Features:
- Single-level four bedroom en-suite house
- Open floor plan living area
- Island style kitchen with chef's quality appliances
- Segregated main bedroom appointed with walk-in robe and en-suite
- Three spacious bedrooms with built-in wardrobes
- Large Rumpus room
- Secure double garage with additional off-street parking space
- Large wooden rear deck with shade sales
- Exquisite and private low maintenance rear garden, extending into adjacent
nature reserve.
Out-Goings:
Rates $3171.45 per year approx.
Strata Insurance $1292.95 per year approx.
Inspect
Contact agent
Listing agent
A meticulously renovated four-bedroom plus rumpus single-level home that backs onto a green nature reserve, delivers a timeless appeal. Exuding charm and character, this turn-key ready property features pristine finishing throughout and is sure to tick all the boxes for many buyers in the market.
The kitchen features an island design and is appointed throughout with chef's quality appliances. Flowing off the kitchen is a spacious open floor plan living area which absorbs an abundance of natural light and connects seamlessly to the wooden rear deck providing the perfect space to entertain.
The oversized main bedroom features a sleek en-suite along with a walk-in robe. The other three bedrooms provide lush and sun-soaked accommodation and ample storage with built-in wardrobes. An expansive rumpus room at the end of the hallway offers a perfect home office or children's retreat.
Conveniently located on the back of a quiet loop street, the house backs onto a green nature reserve traversed by bike and walking paths making for approximately 10-minute walks to many local amenities such as Chifley shops, local day cares, parks, and Woden town centre and bus interchange. The Chifley location makes for short commutes to Woden town centre (3 mins drive approx.) and Canberra's CBD (15 mins drive approx.). This is a readymade retreat that offers a rare opportunity for an easy-care and convenient lifestyle providing enormous appeal for professional couples, young families, and retirees.
Features:
- Single-level four bedroom en-suite house
- Open floor plan living area
- Island style kitchen with chef's quality appliances
- Segregated main bedroom appointed with walk-in robe and en-suite
- Three spacious bedrooms with built-in wardrobes
- Large Rumpus room
- Secure double garage with additional off-street parking space
- Large wooden rear deck with shade sales
- Exquisite and private low maintenance rear garden, extending into adjacent
nature reserve.
Out-Goings:
Rates $3171.45 per year approx.
Strata Insurance $1292.95 per year approx.
Read MoreThe kitchen features an island design and is appointed throughout with chef's quality appliances. Flowing off the kitchen is a spacious open floor plan living area which absorbs an abundance of natural light and connects seamlessly to the wooden rear deck providing the perfect space to entertain.
The oversized main bedroom features a sleek en-suite along with a walk-in robe. The other three bedrooms provide lush and sun-soaked accommodation and ample storage with built-in wardrobes. An expansive rumpus room at the end of the hallway offers a perfect home office or children's retreat.
Conveniently located on the back of a quiet loop street, the house backs onto a green nature reserve traversed by bike and walking paths making for approximately 10-minute walks to many local amenities such as Chifley shops, local day cares, parks, and Woden town centre and bus interchange. The Chifley location makes for short commutes to Woden town centre (3 mins drive approx.) and Canberra's CBD (15 mins drive approx.). This is a readymade retreat that offers a rare opportunity for an easy-care and convenient lifestyle providing enormous appeal for professional couples, young families, and retirees.
Features:
- Single-level four bedroom en-suite house
- Open floor plan living area
- Island style kitchen with chef's quality appliances
- Segregated main bedroom appointed with walk-in robe and en-suite
- Three spacious bedrooms with built-in wardrobes
- Large Rumpus room
- Secure double garage with additional off-street parking space
- Large wooden rear deck with shade sales
- Exquisite and private low maintenance rear garden, extending into adjacent
nature reserve.
Out-Goings:
Rates $3171.45 per year approx.
Strata Insurance $1292.95 per year approx.
Location
9A Anderson Street
Chifley ACT 2606
Details
4
2
2
EER: 2.0
Semi-detached
Auction Saturday, 3 Sep 10:00 AM On site
Land area: | 521 sqm (approx) |
A meticulously renovated four-bedroom plus rumpus single-level home that backs onto a green nature reserve, delivers a timeless appeal. Exuding charm and character, this turn-key ready property features pristine finishing throughout and is sure to tick all the boxes for many buyers in the market.
The kitchen features an island design and is appointed throughout with chef's quality appliances. Flowing off the kitchen is a spacious open floor plan living area which absorbs an abundance of natural light and connects seamlessly to the wooden rear deck providing the perfect space to entertain.
The oversized main bedroom features a sleek en-suite along with a walk-in robe. The other three bedrooms provide lush and sun-soaked accommodation and ample storage with built-in wardrobes. An expansive rumpus room at the end of the hallway offers a perfect home office or children's retreat.
Conveniently located on the back of a quiet loop street, the house backs onto a green nature reserve traversed by bike and walking paths making for approximately 10-minute walks to many local amenities such as Chifley shops, local day cares, parks, and Woden town centre and bus interchange. The Chifley location makes for short commutes to Woden town centre (3 mins drive approx.) and Canberra's CBD (15 mins drive approx.). This is a readymade retreat that offers a rare opportunity for an easy-care and convenient lifestyle providing enormous appeal for professional couples, young families, and retirees.
Features:
- Single-level four bedroom en-suite house
- Open floor plan living area
- Island style kitchen with chef's quality appliances
- Segregated main bedroom appointed with walk-in robe and en-suite
- Three spacious bedrooms with built-in wardrobes
- Large Rumpus room
- Secure double garage with additional off-street parking space
- Large wooden rear deck with shade sales
- Exquisite and private low maintenance rear garden, extending into adjacent
nature reserve.
Out-Goings:
Rates $3171.45 per year approx.
Strata Insurance $1292.95 per year approx.
Read MoreThe kitchen features an island design and is appointed throughout with chef's quality appliances. Flowing off the kitchen is a spacious open floor plan living area which absorbs an abundance of natural light and connects seamlessly to the wooden rear deck providing the perfect space to entertain.
The oversized main bedroom features a sleek en-suite along with a walk-in robe. The other three bedrooms provide lush and sun-soaked accommodation and ample storage with built-in wardrobes. An expansive rumpus room at the end of the hallway offers a perfect home office or children's retreat.
Conveniently located on the back of a quiet loop street, the house backs onto a green nature reserve traversed by bike and walking paths making for approximately 10-minute walks to many local amenities such as Chifley shops, local day cares, parks, and Woden town centre and bus interchange. The Chifley location makes for short commutes to Woden town centre (3 mins drive approx.) and Canberra's CBD (15 mins drive approx.). This is a readymade retreat that offers a rare opportunity for an easy-care and convenient lifestyle providing enormous appeal for professional couples, young families, and retirees.
Features:
- Single-level four bedroom en-suite house
- Open floor plan living area
- Island style kitchen with chef's quality appliances
- Segregated main bedroom appointed with walk-in robe and en-suite
- Three spacious bedrooms with built-in wardrobes
- Large Rumpus room
- Secure double garage with additional off-street parking space
- Large wooden rear deck with shade sales
- Exquisite and private low maintenance rear garden, extending into adjacent
nature reserve.
Out-Goings:
Rates $3171.45 per year approx.
Strata Insurance $1292.95 per year approx.
Inspect
Contact agent


