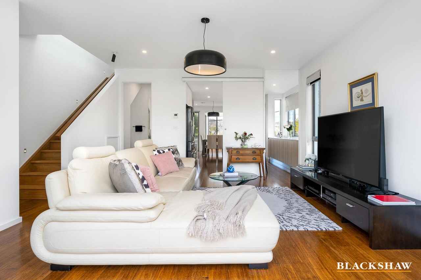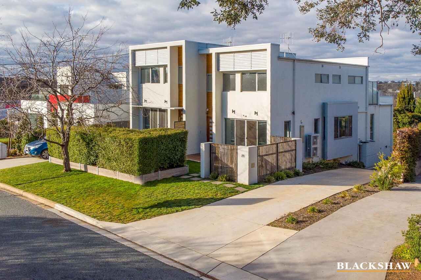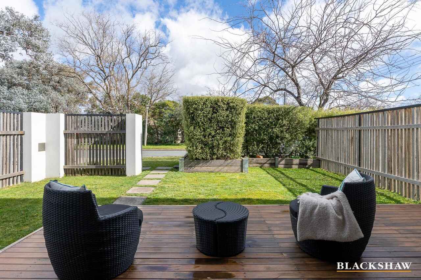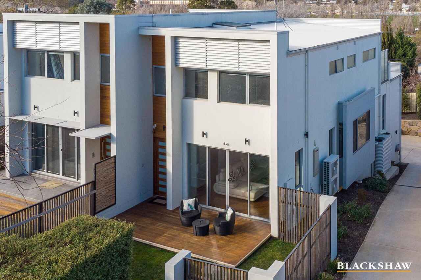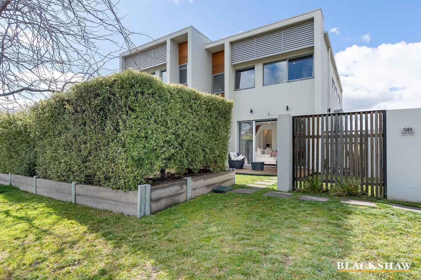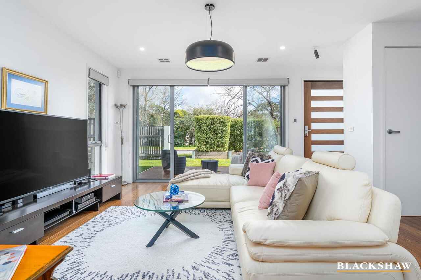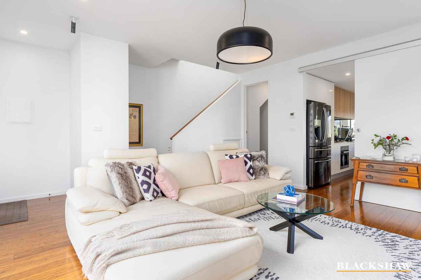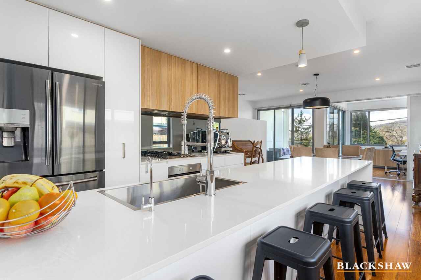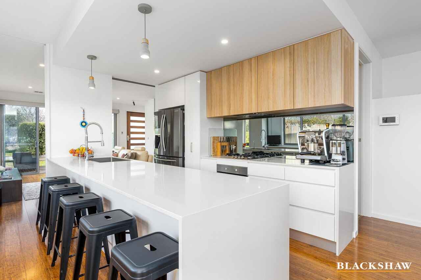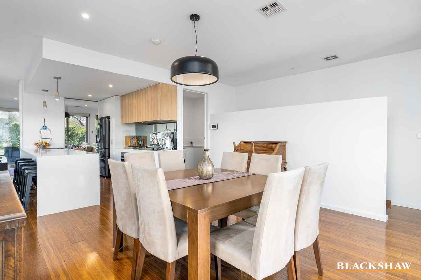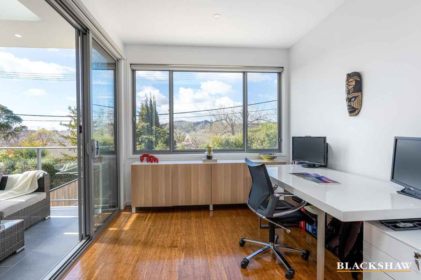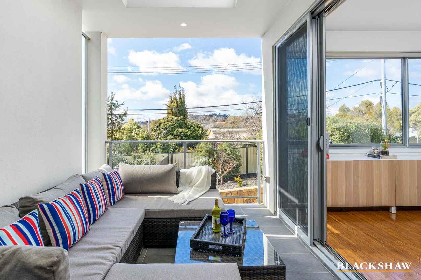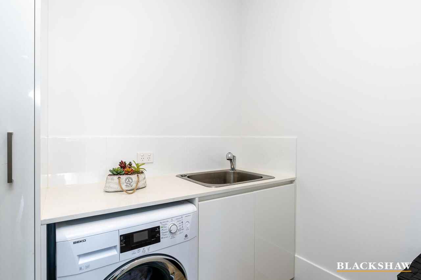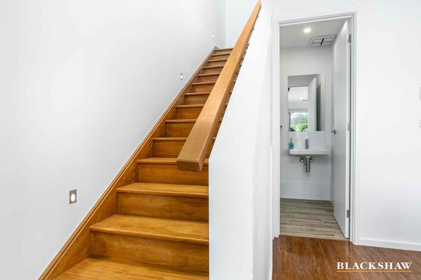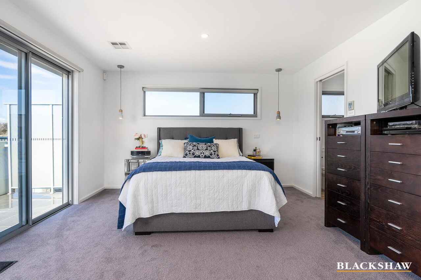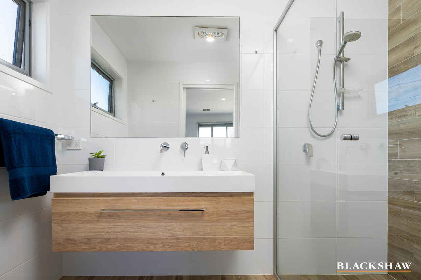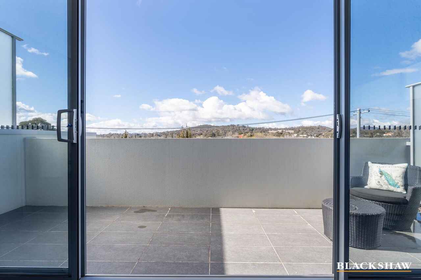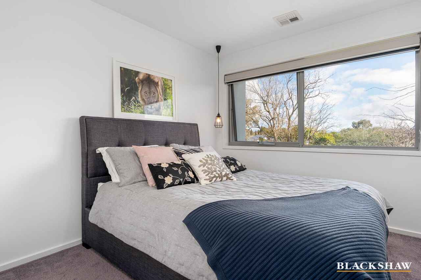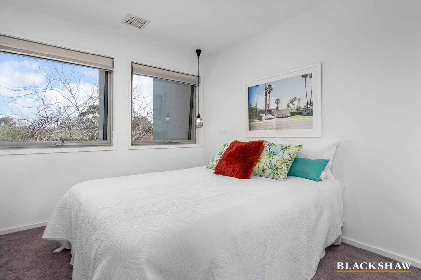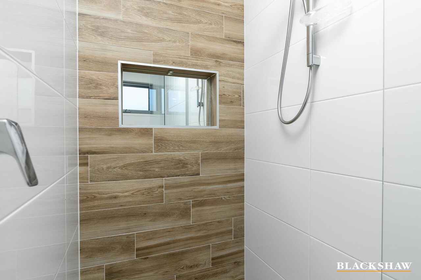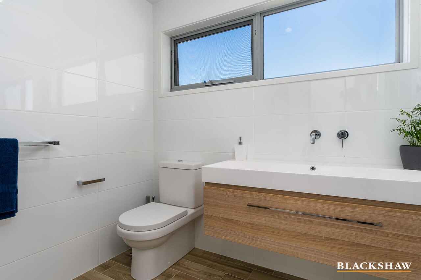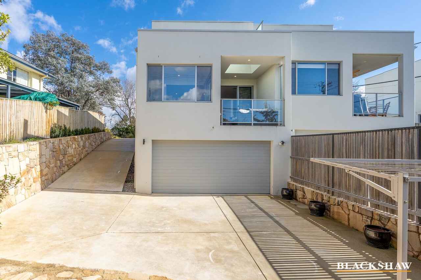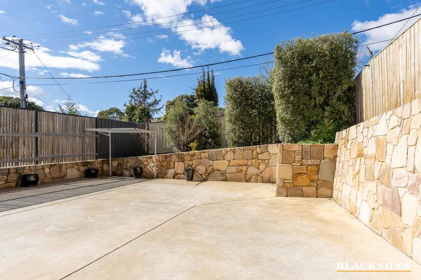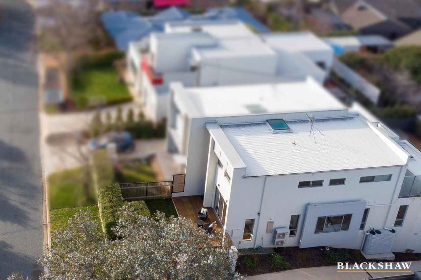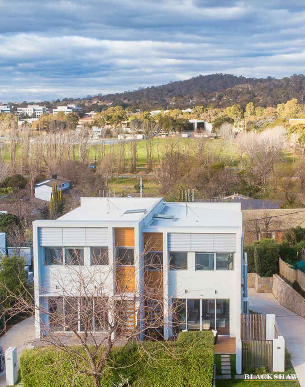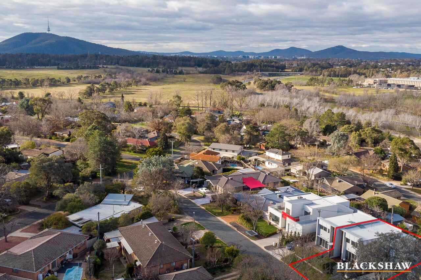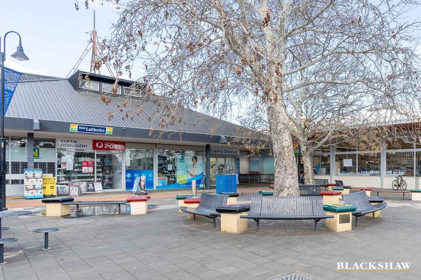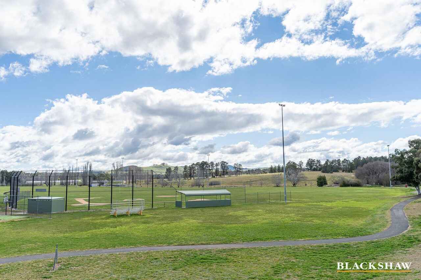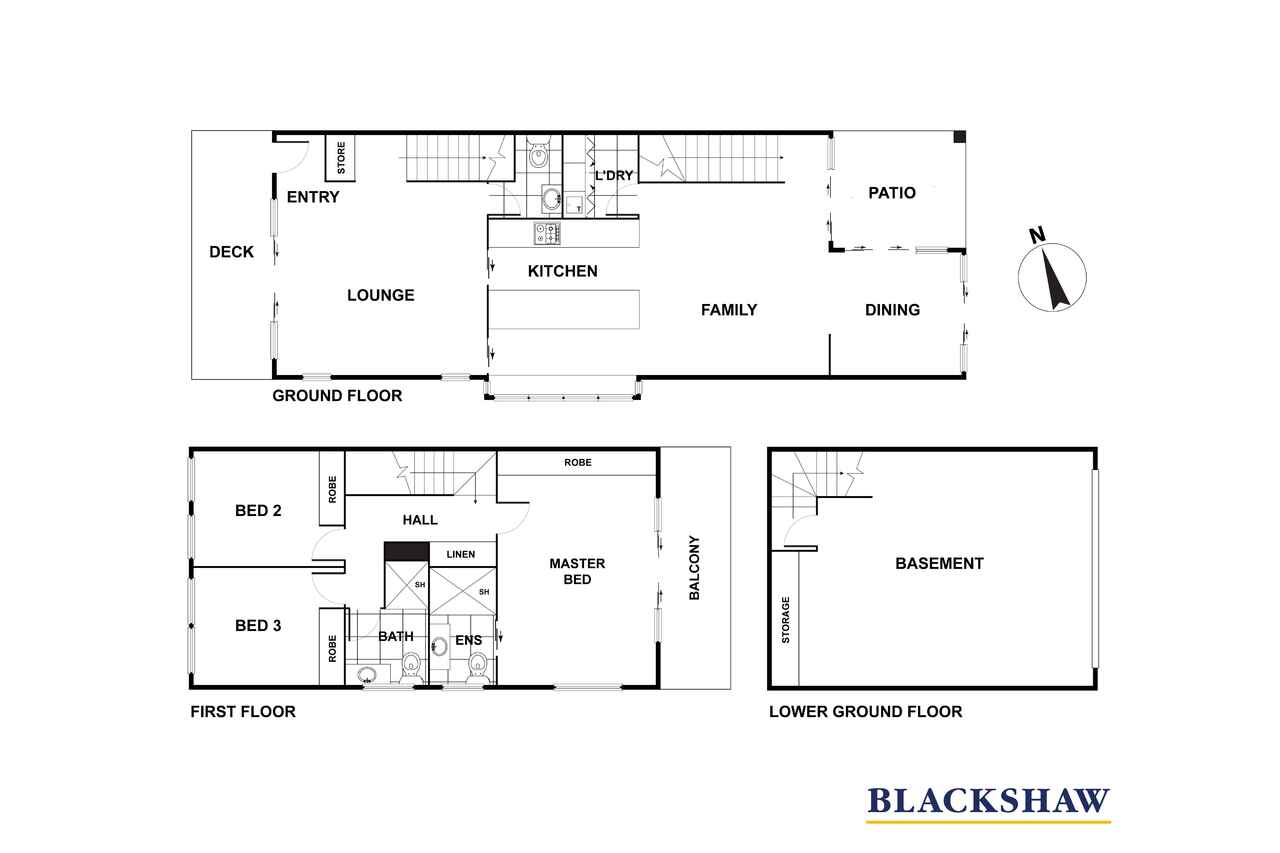Executive lifestyle in the Inner South
Sold
Location
9B Ryan Street
Curtin ACT 2605
Details
3
2
2
EER: 4.5
Townhouse
Sold
Nestled in a tree-lined street, this modern three-bedroom residence offers two levels of living and captures expansive views. This property is a stunning custom-built townhouse in a complex of only two with individual access. It has been built only four years ago by HIA and MBA award-winning local builders, Classic Constructions.
Flooded in natural light as you walk through the door, this townhouse features clean lines, stylish finishes and a seamless outdoor/indoor flow. The ground floor features dual living areas with polished floors, as well as a high-end open plan kitchen with Caesarstone benchtops, stone waterfall edge benches and Miele appliances and a full-length breakfast bar. Tasteful high gloss white joinery, offering plenty of pantry space, completes the modern look. There is an additional family/dining room, looking to the view, with an impressive study opening onto the covered patio through double-glazed sliding doors. The patio has an enormous overhead skylight flooding this alfresco area with natural light and is the perfect spot to enjoy an after-work drink and to entertain. On this level, there is also a powder room and a laundry room for convenience.
As you approach the stairs, double-height ceilings and a massive skylight infuse a soft light through the ground floor. Upstairs, the oversized master bedroom has ultra-soft carpets, a full wall of built-in robes, a designer ensuite with a recessed shower and full height tiles. The real highlight in this room is the generous private balcony taking in the views of Canberra's landscape, including Black Mountain Tower. There are two additional bedrooms with built-in robes as well as a beautifully appointed main bathroom.
This residence has been fitted out with high-level appliances, including ducted Daikin Premium Invertor heating/cooling and importantly double glazing throughout, full customised internal roller privacy blinds with additional blackout blinds and fully programmable and multi-zoned security system. The basement level has a double lock-up garage with a remote roller door, under stair storage as well as internal access.
9B Ryan Street is ready to move into, ideal for executive living, offering a convenient lifestyle in a great location. This home is located within a short distance to Curtin and the Deakin shops, the Canberra Hospital, Woden as well as the City and the Parliamentary triangle.
• Separate title property with no body corporate fees
• Two levels with an additional downstairs level for the double lock up garage
• Cleverly designed, with the ability to segregate the different areas of the lower level
• Amazing views throughout
• High-end designer kitchen with Caesarstone benchtops, Miele appliances, stone waterfall edge counters
• Full custom privacy blinds in addition to blackout blinds throughout
• Double glazing throughout
• 2.7m high ceilings in the ground level with an oversized skylight coming up the stairs
• Ducted Daikin Premium heating/cooling
• Additional Remote Roller Shutter in the master bedroom with climate control
• Generous master bedroom with large balcony, overlooking views
• Plenty of built-in robe space in all three bedrooms
• Separate laundry and powder rooms on the ground floor
• Stylish main bathroom and ensuite with full height tiles and recessed shower nook with built-in LEDS
• Under stair storage
• Polished flooring on the ground level and eco-friendly ultra-soft carpet upstairs.
• Filtered water-tap in kitchen
• Lawn irrigation system for gardens utilising the water tank
• Deck at the front
• Multi zoned security system and video intercom
Block: 40
Section: 11
Living area: 151m2 approx
Basement/garage: 49.56m2
Block size: 336m2
Rates: $650 per quarter approx
Land tax: $949 per quarter approx
Read MoreFlooded in natural light as you walk through the door, this townhouse features clean lines, stylish finishes and a seamless outdoor/indoor flow. The ground floor features dual living areas with polished floors, as well as a high-end open plan kitchen with Caesarstone benchtops, stone waterfall edge benches and Miele appliances and a full-length breakfast bar. Tasteful high gloss white joinery, offering plenty of pantry space, completes the modern look. There is an additional family/dining room, looking to the view, with an impressive study opening onto the covered patio through double-glazed sliding doors. The patio has an enormous overhead skylight flooding this alfresco area with natural light and is the perfect spot to enjoy an after-work drink and to entertain. On this level, there is also a powder room and a laundry room for convenience.
As you approach the stairs, double-height ceilings and a massive skylight infuse a soft light through the ground floor. Upstairs, the oversized master bedroom has ultra-soft carpets, a full wall of built-in robes, a designer ensuite with a recessed shower and full height tiles. The real highlight in this room is the generous private balcony taking in the views of Canberra's landscape, including Black Mountain Tower. There are two additional bedrooms with built-in robes as well as a beautifully appointed main bathroom.
This residence has been fitted out with high-level appliances, including ducted Daikin Premium Invertor heating/cooling and importantly double glazing throughout, full customised internal roller privacy blinds with additional blackout blinds and fully programmable and multi-zoned security system. The basement level has a double lock-up garage with a remote roller door, under stair storage as well as internal access.
9B Ryan Street is ready to move into, ideal for executive living, offering a convenient lifestyle in a great location. This home is located within a short distance to Curtin and the Deakin shops, the Canberra Hospital, Woden as well as the City and the Parliamentary triangle.
• Separate title property with no body corporate fees
• Two levels with an additional downstairs level for the double lock up garage
• Cleverly designed, with the ability to segregate the different areas of the lower level
• Amazing views throughout
• High-end designer kitchen with Caesarstone benchtops, Miele appliances, stone waterfall edge counters
• Full custom privacy blinds in addition to blackout blinds throughout
• Double glazing throughout
• 2.7m high ceilings in the ground level with an oversized skylight coming up the stairs
• Ducted Daikin Premium heating/cooling
• Additional Remote Roller Shutter in the master bedroom with climate control
• Generous master bedroom with large balcony, overlooking views
• Plenty of built-in robe space in all three bedrooms
• Separate laundry and powder rooms on the ground floor
• Stylish main bathroom and ensuite with full height tiles and recessed shower nook with built-in LEDS
• Under stair storage
• Polished flooring on the ground level and eco-friendly ultra-soft carpet upstairs.
• Filtered water-tap in kitchen
• Lawn irrigation system for gardens utilising the water tank
• Deck at the front
• Multi zoned security system and video intercom
Block: 40
Section: 11
Living area: 151m2 approx
Basement/garage: 49.56m2
Block size: 336m2
Rates: $650 per quarter approx
Land tax: $949 per quarter approx
Inspect
Contact agent
Listing agent
Nestled in a tree-lined street, this modern three-bedroom residence offers two levels of living and captures expansive views. This property is a stunning custom-built townhouse in a complex of only two with individual access. It has been built only four years ago by HIA and MBA award-winning local builders, Classic Constructions.
Flooded in natural light as you walk through the door, this townhouse features clean lines, stylish finishes and a seamless outdoor/indoor flow. The ground floor features dual living areas with polished floors, as well as a high-end open plan kitchen with Caesarstone benchtops, stone waterfall edge benches and Miele appliances and a full-length breakfast bar. Tasteful high gloss white joinery, offering plenty of pantry space, completes the modern look. There is an additional family/dining room, looking to the view, with an impressive study opening onto the covered patio through double-glazed sliding doors. The patio has an enormous overhead skylight flooding this alfresco area with natural light and is the perfect spot to enjoy an after-work drink and to entertain. On this level, there is also a powder room and a laundry room for convenience.
As you approach the stairs, double-height ceilings and a massive skylight infuse a soft light through the ground floor. Upstairs, the oversized master bedroom has ultra-soft carpets, a full wall of built-in robes, a designer ensuite with a recessed shower and full height tiles. The real highlight in this room is the generous private balcony taking in the views of Canberra's landscape, including Black Mountain Tower. There are two additional bedrooms with built-in robes as well as a beautifully appointed main bathroom.
This residence has been fitted out with high-level appliances, including ducted Daikin Premium Invertor heating/cooling and importantly double glazing throughout, full customised internal roller privacy blinds with additional blackout blinds and fully programmable and multi-zoned security system. The basement level has a double lock-up garage with a remote roller door, under stair storage as well as internal access.
9B Ryan Street is ready to move into, ideal for executive living, offering a convenient lifestyle in a great location. This home is located within a short distance to Curtin and the Deakin shops, the Canberra Hospital, Woden as well as the City and the Parliamentary triangle.
• Separate title property with no body corporate fees
• Two levels with an additional downstairs level for the double lock up garage
• Cleverly designed, with the ability to segregate the different areas of the lower level
• Amazing views throughout
• High-end designer kitchen with Caesarstone benchtops, Miele appliances, stone waterfall edge counters
• Full custom privacy blinds in addition to blackout blinds throughout
• Double glazing throughout
• 2.7m high ceilings in the ground level with an oversized skylight coming up the stairs
• Ducted Daikin Premium heating/cooling
• Additional Remote Roller Shutter in the master bedroom with climate control
• Generous master bedroom with large balcony, overlooking views
• Plenty of built-in robe space in all three bedrooms
• Separate laundry and powder rooms on the ground floor
• Stylish main bathroom and ensuite with full height tiles and recessed shower nook with built-in LEDS
• Under stair storage
• Polished flooring on the ground level and eco-friendly ultra-soft carpet upstairs.
• Filtered water-tap in kitchen
• Lawn irrigation system for gardens utilising the water tank
• Deck at the front
• Multi zoned security system and video intercom
Block: 40
Section: 11
Living area: 151m2 approx
Basement/garage: 49.56m2
Block size: 336m2
Rates: $650 per quarter approx
Land tax: $949 per quarter approx
Read MoreFlooded in natural light as you walk through the door, this townhouse features clean lines, stylish finishes and a seamless outdoor/indoor flow. The ground floor features dual living areas with polished floors, as well as a high-end open plan kitchen with Caesarstone benchtops, stone waterfall edge benches and Miele appliances and a full-length breakfast bar. Tasteful high gloss white joinery, offering plenty of pantry space, completes the modern look. There is an additional family/dining room, looking to the view, with an impressive study opening onto the covered patio through double-glazed sliding doors. The patio has an enormous overhead skylight flooding this alfresco area with natural light and is the perfect spot to enjoy an after-work drink and to entertain. On this level, there is also a powder room and a laundry room for convenience.
As you approach the stairs, double-height ceilings and a massive skylight infuse a soft light through the ground floor. Upstairs, the oversized master bedroom has ultra-soft carpets, a full wall of built-in robes, a designer ensuite with a recessed shower and full height tiles. The real highlight in this room is the generous private balcony taking in the views of Canberra's landscape, including Black Mountain Tower. There are two additional bedrooms with built-in robes as well as a beautifully appointed main bathroom.
This residence has been fitted out with high-level appliances, including ducted Daikin Premium Invertor heating/cooling and importantly double glazing throughout, full customised internal roller privacy blinds with additional blackout blinds and fully programmable and multi-zoned security system. The basement level has a double lock-up garage with a remote roller door, under stair storage as well as internal access.
9B Ryan Street is ready to move into, ideal for executive living, offering a convenient lifestyle in a great location. This home is located within a short distance to Curtin and the Deakin shops, the Canberra Hospital, Woden as well as the City and the Parliamentary triangle.
• Separate title property with no body corporate fees
• Two levels with an additional downstairs level for the double lock up garage
• Cleverly designed, with the ability to segregate the different areas of the lower level
• Amazing views throughout
• High-end designer kitchen with Caesarstone benchtops, Miele appliances, stone waterfall edge counters
• Full custom privacy blinds in addition to blackout blinds throughout
• Double glazing throughout
• 2.7m high ceilings in the ground level with an oversized skylight coming up the stairs
• Ducted Daikin Premium heating/cooling
• Additional Remote Roller Shutter in the master bedroom with climate control
• Generous master bedroom with large balcony, overlooking views
• Plenty of built-in robe space in all three bedrooms
• Separate laundry and powder rooms on the ground floor
• Stylish main bathroom and ensuite with full height tiles and recessed shower nook with built-in LEDS
• Under stair storage
• Polished flooring on the ground level and eco-friendly ultra-soft carpet upstairs.
• Filtered water-tap in kitchen
• Lawn irrigation system for gardens utilising the water tank
• Deck at the front
• Multi zoned security system and video intercom
Block: 40
Section: 11
Living area: 151m2 approx
Basement/garage: 49.56m2
Block size: 336m2
Rates: $650 per quarter approx
Land tax: $949 per quarter approx
Location
9B Ryan Street
Curtin ACT 2605
Details
3
2
2
EER: 4.5
Townhouse
Sold
Nestled in a tree-lined street, this modern three-bedroom residence offers two levels of living and captures expansive views. This property is a stunning custom-built townhouse in a complex of only two with individual access. It has been built only four years ago by HIA and MBA award-winning local builders, Classic Constructions.
Flooded in natural light as you walk through the door, this townhouse features clean lines, stylish finishes and a seamless outdoor/indoor flow. The ground floor features dual living areas with polished floors, as well as a high-end open plan kitchen with Caesarstone benchtops, stone waterfall edge benches and Miele appliances and a full-length breakfast bar. Tasteful high gloss white joinery, offering plenty of pantry space, completes the modern look. There is an additional family/dining room, looking to the view, with an impressive study opening onto the covered patio through double-glazed sliding doors. The patio has an enormous overhead skylight flooding this alfresco area with natural light and is the perfect spot to enjoy an after-work drink and to entertain. On this level, there is also a powder room and a laundry room for convenience.
As you approach the stairs, double-height ceilings and a massive skylight infuse a soft light through the ground floor. Upstairs, the oversized master bedroom has ultra-soft carpets, a full wall of built-in robes, a designer ensuite with a recessed shower and full height tiles. The real highlight in this room is the generous private balcony taking in the views of Canberra's landscape, including Black Mountain Tower. There are two additional bedrooms with built-in robes as well as a beautifully appointed main bathroom.
This residence has been fitted out with high-level appliances, including ducted Daikin Premium Invertor heating/cooling and importantly double glazing throughout, full customised internal roller privacy blinds with additional blackout blinds and fully programmable and multi-zoned security system. The basement level has a double lock-up garage with a remote roller door, under stair storage as well as internal access.
9B Ryan Street is ready to move into, ideal for executive living, offering a convenient lifestyle in a great location. This home is located within a short distance to Curtin and the Deakin shops, the Canberra Hospital, Woden as well as the City and the Parliamentary triangle.
• Separate title property with no body corporate fees
• Two levels with an additional downstairs level for the double lock up garage
• Cleverly designed, with the ability to segregate the different areas of the lower level
• Amazing views throughout
• High-end designer kitchen with Caesarstone benchtops, Miele appliances, stone waterfall edge counters
• Full custom privacy blinds in addition to blackout blinds throughout
• Double glazing throughout
• 2.7m high ceilings in the ground level with an oversized skylight coming up the stairs
• Ducted Daikin Premium heating/cooling
• Additional Remote Roller Shutter in the master bedroom with climate control
• Generous master bedroom with large balcony, overlooking views
• Plenty of built-in robe space in all three bedrooms
• Separate laundry and powder rooms on the ground floor
• Stylish main bathroom and ensuite with full height tiles and recessed shower nook with built-in LEDS
• Under stair storage
• Polished flooring on the ground level and eco-friendly ultra-soft carpet upstairs.
• Filtered water-tap in kitchen
• Lawn irrigation system for gardens utilising the water tank
• Deck at the front
• Multi zoned security system and video intercom
Block: 40
Section: 11
Living area: 151m2 approx
Basement/garage: 49.56m2
Block size: 336m2
Rates: $650 per quarter approx
Land tax: $949 per quarter approx
Read MoreFlooded in natural light as you walk through the door, this townhouse features clean lines, stylish finishes and a seamless outdoor/indoor flow. The ground floor features dual living areas with polished floors, as well as a high-end open plan kitchen with Caesarstone benchtops, stone waterfall edge benches and Miele appliances and a full-length breakfast bar. Tasteful high gloss white joinery, offering plenty of pantry space, completes the modern look. There is an additional family/dining room, looking to the view, with an impressive study opening onto the covered patio through double-glazed sliding doors. The patio has an enormous overhead skylight flooding this alfresco area with natural light and is the perfect spot to enjoy an after-work drink and to entertain. On this level, there is also a powder room and a laundry room for convenience.
As you approach the stairs, double-height ceilings and a massive skylight infuse a soft light through the ground floor. Upstairs, the oversized master bedroom has ultra-soft carpets, a full wall of built-in robes, a designer ensuite with a recessed shower and full height tiles. The real highlight in this room is the generous private balcony taking in the views of Canberra's landscape, including Black Mountain Tower. There are two additional bedrooms with built-in robes as well as a beautifully appointed main bathroom.
This residence has been fitted out with high-level appliances, including ducted Daikin Premium Invertor heating/cooling and importantly double glazing throughout, full customised internal roller privacy blinds with additional blackout blinds and fully programmable and multi-zoned security system. The basement level has a double lock-up garage with a remote roller door, under stair storage as well as internal access.
9B Ryan Street is ready to move into, ideal for executive living, offering a convenient lifestyle in a great location. This home is located within a short distance to Curtin and the Deakin shops, the Canberra Hospital, Woden as well as the City and the Parliamentary triangle.
• Separate title property with no body corporate fees
• Two levels with an additional downstairs level for the double lock up garage
• Cleverly designed, with the ability to segregate the different areas of the lower level
• Amazing views throughout
• High-end designer kitchen with Caesarstone benchtops, Miele appliances, stone waterfall edge counters
• Full custom privacy blinds in addition to blackout blinds throughout
• Double glazing throughout
• 2.7m high ceilings in the ground level with an oversized skylight coming up the stairs
• Ducted Daikin Premium heating/cooling
• Additional Remote Roller Shutter in the master bedroom with climate control
• Generous master bedroom with large balcony, overlooking views
• Plenty of built-in robe space in all three bedrooms
• Separate laundry and powder rooms on the ground floor
• Stylish main bathroom and ensuite with full height tiles and recessed shower nook with built-in LEDS
• Under stair storage
• Polished flooring on the ground level and eco-friendly ultra-soft carpet upstairs.
• Filtered water-tap in kitchen
• Lawn irrigation system for gardens utilising the water tank
• Deck at the front
• Multi zoned security system and video intercom
Block: 40
Section: 11
Living area: 151m2 approx
Basement/garage: 49.56m2
Block size: 336m2
Rates: $650 per quarter approx
Land tax: $949 per quarter approx
Inspect
Contact agent


