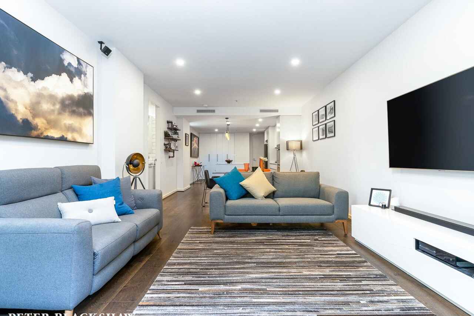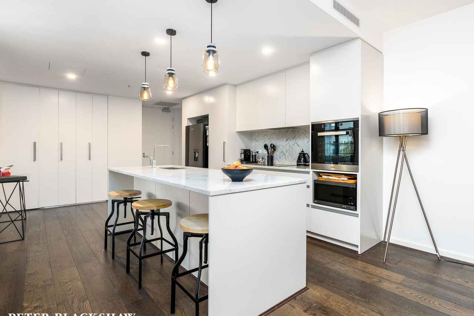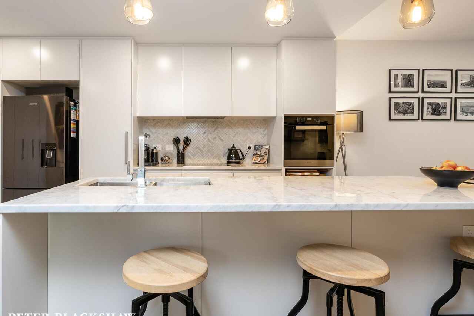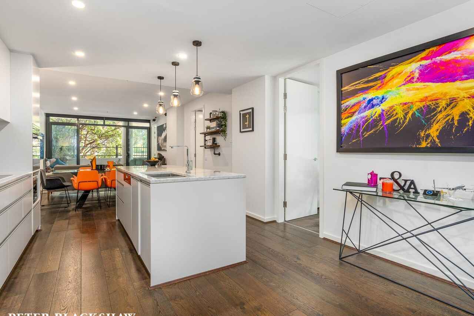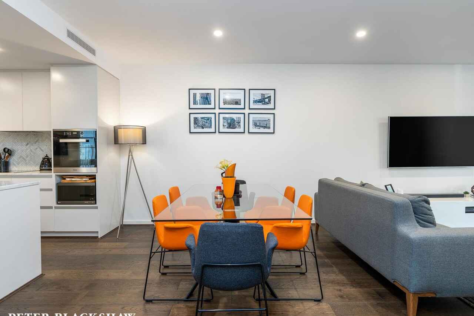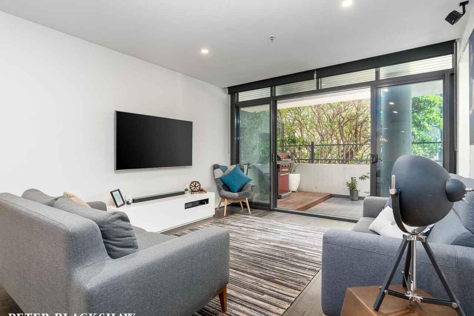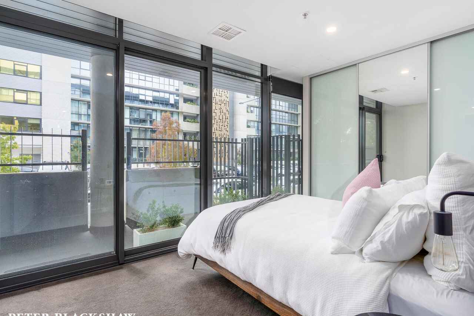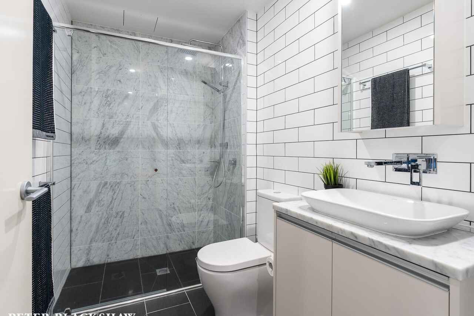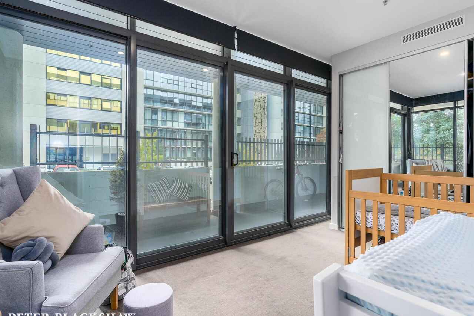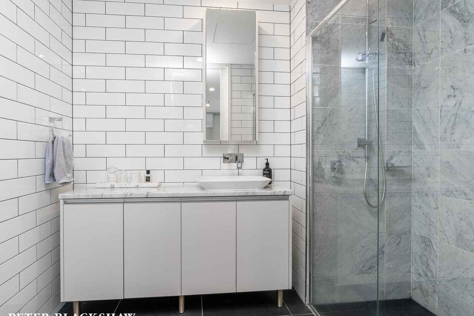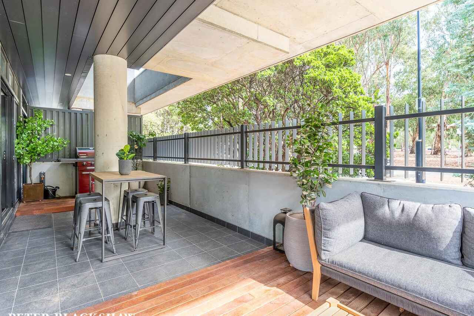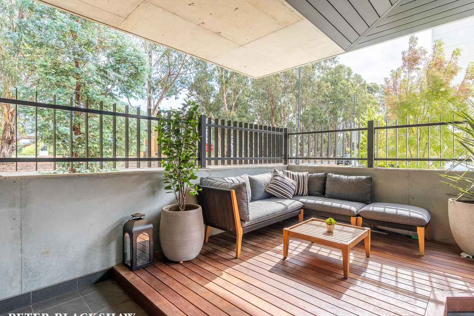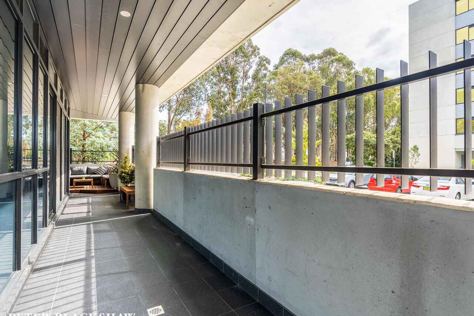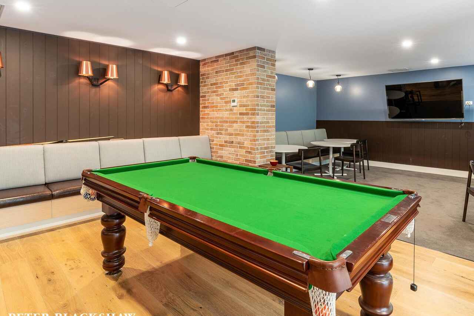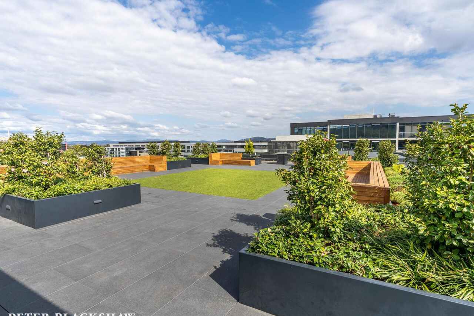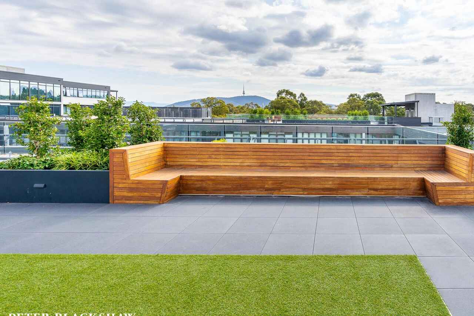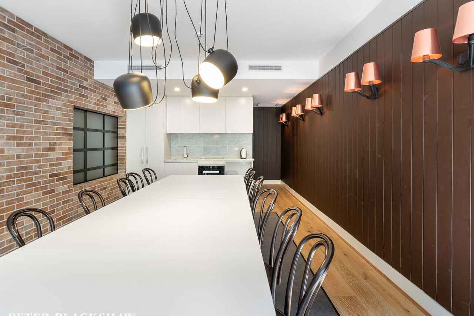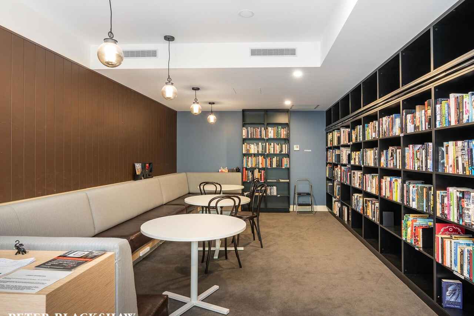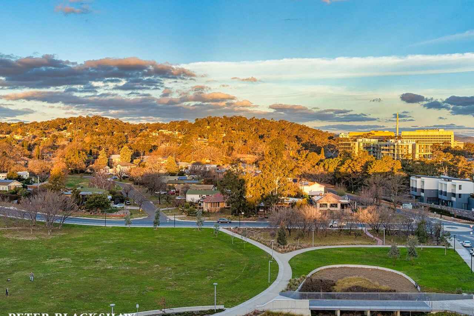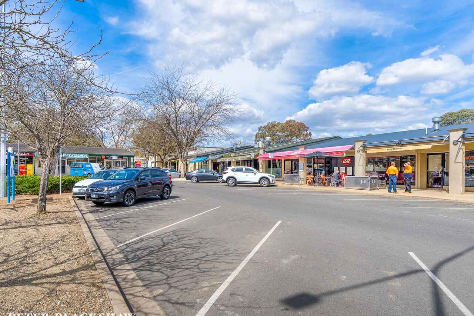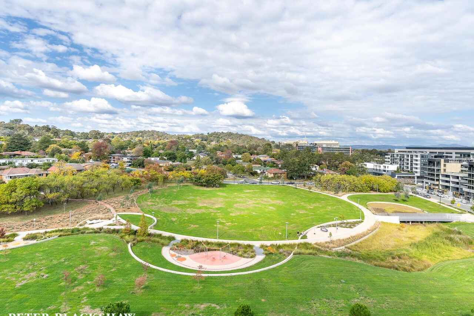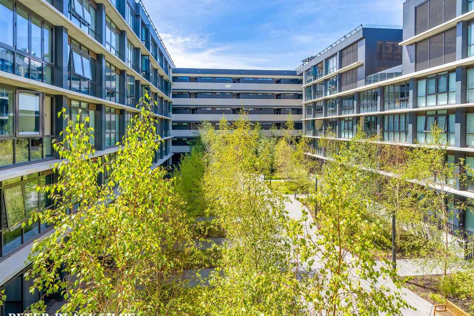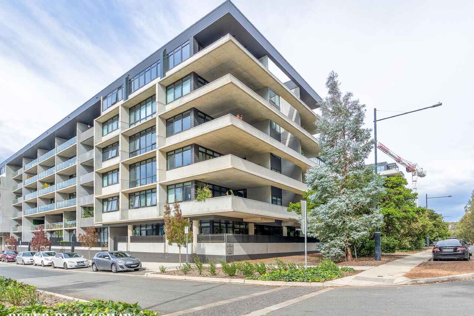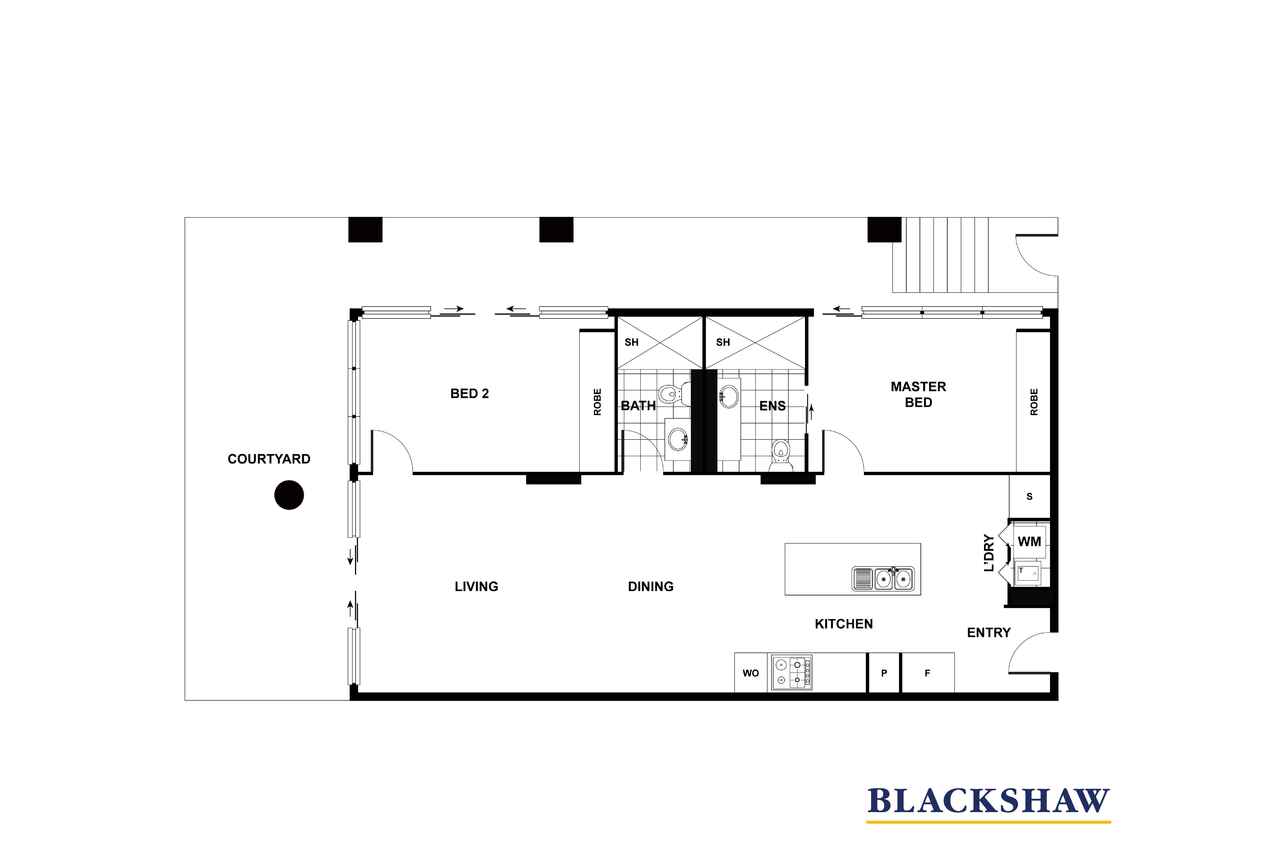C5 lifestyle in modern residence
Sold
Location
G22/26 Anzac Park
Campbell ACT 2612
Details
2
2
2
EER: 6.0
Apartment
Sold
Located in the sought-after Greenwich building, this ground floor, single-level residence offers a stunning combination of stylish features and finishes throughout. This corner apartment has a townhouse feel, boasts two spacious bedrooms, two bathrooms and a wrap-around terrace with a cosy entertainment area as well as street access from Provan Street.
Dark oak timber floors run through the open plan living area. The well-appointed kitchen is dressed with tasteful Carrera marble benchtops, and Herringbone splashback, with built-in custom white joinery and Miele appliances.
The terrace can be accessed through floor to ceilings, double glazed sliding doors and windows from the living area as well as from both the bedrooms. It is making the most of its L shaped configuration and conveniently offers plenty of privacy.
The main bedroom receives plenty of light from the windows and the northeast exposure and seamlessly connects to an impeccable ensuite with marble countertops. It also offers a built-in robe. The second bedroom is showcased by floor to ceilings double glazed windows and door and has a built-in robe as well.
This residence is a stunning example of living in the new C5 precinct, with its bustling cafes, beautiful Hassett park. It is also a short walk away to the CBD, Lake Burley Griffin, Majura Park.
Two bedrooms, two bathrooms
Single level, open floorplan
Two parking spaces
Miele appliances
Marble benchtops in kitchen and both bathrooms
Herringbone splashback
Ducted heating and cooling
Plenty of storage throughout
Custom white joinery
Built-in robe in both bedrooms
Floor to ceilings double glazed windows and doors in living area and bedrooms
Northeast exposition
Wrap-around terrace
Street access from Provan Street
Block: 1
Section: 130
Living area size: 88m2 (approx)
Courtyard size: 50m2 (approx)
Total area size: 137 m2 (approx)
Body corporate fees: $832 per quarter approx.
EER: 6
Read MoreDark oak timber floors run through the open plan living area. The well-appointed kitchen is dressed with tasteful Carrera marble benchtops, and Herringbone splashback, with built-in custom white joinery and Miele appliances.
The terrace can be accessed through floor to ceilings, double glazed sliding doors and windows from the living area as well as from both the bedrooms. It is making the most of its L shaped configuration and conveniently offers plenty of privacy.
The main bedroom receives plenty of light from the windows and the northeast exposure and seamlessly connects to an impeccable ensuite with marble countertops. It also offers a built-in robe. The second bedroom is showcased by floor to ceilings double glazed windows and door and has a built-in robe as well.
This residence is a stunning example of living in the new C5 precinct, with its bustling cafes, beautiful Hassett park. It is also a short walk away to the CBD, Lake Burley Griffin, Majura Park.
Two bedrooms, two bathrooms
Single level, open floorplan
Two parking spaces
Miele appliances
Marble benchtops in kitchen and both bathrooms
Herringbone splashback
Ducted heating and cooling
Plenty of storage throughout
Custom white joinery
Built-in robe in both bedrooms
Floor to ceilings double glazed windows and doors in living area and bedrooms
Northeast exposition
Wrap-around terrace
Street access from Provan Street
Block: 1
Section: 130
Living area size: 88m2 (approx)
Courtyard size: 50m2 (approx)
Total area size: 137 m2 (approx)
Body corporate fees: $832 per quarter approx.
EER: 6
Inspect
Contact agent
Listing agent
Located in the sought-after Greenwich building, this ground floor, single-level residence offers a stunning combination of stylish features and finishes throughout. This corner apartment has a townhouse feel, boasts two spacious bedrooms, two bathrooms and a wrap-around terrace with a cosy entertainment area as well as street access from Provan Street.
Dark oak timber floors run through the open plan living area. The well-appointed kitchen is dressed with tasteful Carrera marble benchtops, and Herringbone splashback, with built-in custom white joinery and Miele appliances.
The terrace can be accessed through floor to ceilings, double glazed sliding doors and windows from the living area as well as from both the bedrooms. It is making the most of its L shaped configuration and conveniently offers plenty of privacy.
The main bedroom receives plenty of light from the windows and the northeast exposure and seamlessly connects to an impeccable ensuite with marble countertops. It also offers a built-in robe. The second bedroom is showcased by floor to ceilings double glazed windows and door and has a built-in robe as well.
This residence is a stunning example of living in the new C5 precinct, with its bustling cafes, beautiful Hassett park. It is also a short walk away to the CBD, Lake Burley Griffin, Majura Park.
Two bedrooms, two bathrooms
Single level, open floorplan
Two parking spaces
Miele appliances
Marble benchtops in kitchen and both bathrooms
Herringbone splashback
Ducted heating and cooling
Plenty of storage throughout
Custom white joinery
Built-in robe in both bedrooms
Floor to ceilings double glazed windows and doors in living area and bedrooms
Northeast exposition
Wrap-around terrace
Street access from Provan Street
Block: 1
Section: 130
Living area size: 88m2 (approx)
Courtyard size: 50m2 (approx)
Total area size: 137 m2 (approx)
Body corporate fees: $832 per quarter approx.
EER: 6
Read MoreDark oak timber floors run through the open plan living area. The well-appointed kitchen is dressed with tasteful Carrera marble benchtops, and Herringbone splashback, with built-in custom white joinery and Miele appliances.
The terrace can be accessed through floor to ceilings, double glazed sliding doors and windows from the living area as well as from both the bedrooms. It is making the most of its L shaped configuration and conveniently offers plenty of privacy.
The main bedroom receives plenty of light from the windows and the northeast exposure and seamlessly connects to an impeccable ensuite with marble countertops. It also offers a built-in robe. The second bedroom is showcased by floor to ceilings double glazed windows and door and has a built-in robe as well.
This residence is a stunning example of living in the new C5 precinct, with its bustling cafes, beautiful Hassett park. It is also a short walk away to the CBD, Lake Burley Griffin, Majura Park.
Two bedrooms, two bathrooms
Single level, open floorplan
Two parking spaces
Miele appliances
Marble benchtops in kitchen and both bathrooms
Herringbone splashback
Ducted heating and cooling
Plenty of storage throughout
Custom white joinery
Built-in robe in both bedrooms
Floor to ceilings double glazed windows and doors in living area and bedrooms
Northeast exposition
Wrap-around terrace
Street access from Provan Street
Block: 1
Section: 130
Living area size: 88m2 (approx)
Courtyard size: 50m2 (approx)
Total area size: 137 m2 (approx)
Body corporate fees: $832 per quarter approx.
EER: 6
Location
G22/26 Anzac Park
Campbell ACT 2612
Details
2
2
2
EER: 6.0
Apartment
Sold
Located in the sought-after Greenwich building, this ground floor, single-level residence offers a stunning combination of stylish features and finishes throughout. This corner apartment has a townhouse feel, boasts two spacious bedrooms, two bathrooms and a wrap-around terrace with a cosy entertainment area as well as street access from Provan Street.
Dark oak timber floors run through the open plan living area. The well-appointed kitchen is dressed with tasteful Carrera marble benchtops, and Herringbone splashback, with built-in custom white joinery and Miele appliances.
The terrace can be accessed through floor to ceilings, double glazed sliding doors and windows from the living area as well as from both the bedrooms. It is making the most of its L shaped configuration and conveniently offers plenty of privacy.
The main bedroom receives plenty of light from the windows and the northeast exposure and seamlessly connects to an impeccable ensuite with marble countertops. It also offers a built-in robe. The second bedroom is showcased by floor to ceilings double glazed windows and door and has a built-in robe as well.
This residence is a stunning example of living in the new C5 precinct, with its bustling cafes, beautiful Hassett park. It is also a short walk away to the CBD, Lake Burley Griffin, Majura Park.
Two bedrooms, two bathrooms
Single level, open floorplan
Two parking spaces
Miele appliances
Marble benchtops in kitchen and both bathrooms
Herringbone splashback
Ducted heating and cooling
Plenty of storage throughout
Custom white joinery
Built-in robe in both bedrooms
Floor to ceilings double glazed windows and doors in living area and bedrooms
Northeast exposition
Wrap-around terrace
Street access from Provan Street
Block: 1
Section: 130
Living area size: 88m2 (approx)
Courtyard size: 50m2 (approx)
Total area size: 137 m2 (approx)
Body corporate fees: $832 per quarter approx.
EER: 6
Read MoreDark oak timber floors run through the open plan living area. The well-appointed kitchen is dressed with tasteful Carrera marble benchtops, and Herringbone splashback, with built-in custom white joinery and Miele appliances.
The terrace can be accessed through floor to ceilings, double glazed sliding doors and windows from the living area as well as from both the bedrooms. It is making the most of its L shaped configuration and conveniently offers plenty of privacy.
The main bedroom receives plenty of light from the windows and the northeast exposure and seamlessly connects to an impeccable ensuite with marble countertops. It also offers a built-in robe. The second bedroom is showcased by floor to ceilings double glazed windows and door and has a built-in robe as well.
This residence is a stunning example of living in the new C5 precinct, with its bustling cafes, beautiful Hassett park. It is also a short walk away to the CBD, Lake Burley Griffin, Majura Park.
Two bedrooms, two bathrooms
Single level, open floorplan
Two parking spaces
Miele appliances
Marble benchtops in kitchen and both bathrooms
Herringbone splashback
Ducted heating and cooling
Plenty of storage throughout
Custom white joinery
Built-in robe in both bedrooms
Floor to ceilings double glazed windows and doors in living area and bedrooms
Northeast exposition
Wrap-around terrace
Street access from Provan Street
Block: 1
Section: 130
Living area size: 88m2 (approx)
Courtyard size: 50m2 (approx)
Total area size: 137 m2 (approx)
Body corporate fees: $832 per quarter approx.
EER: 6
Inspect
Contact agent


