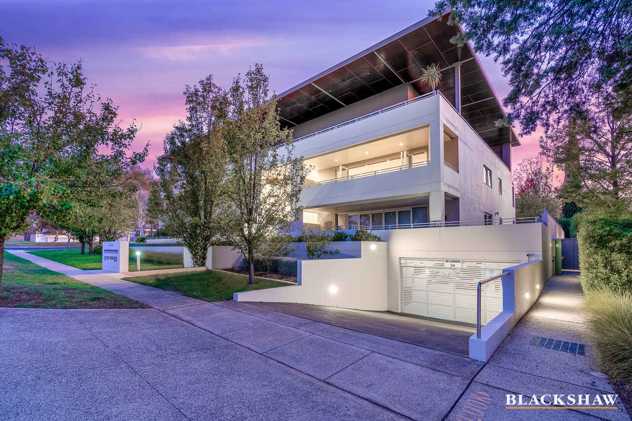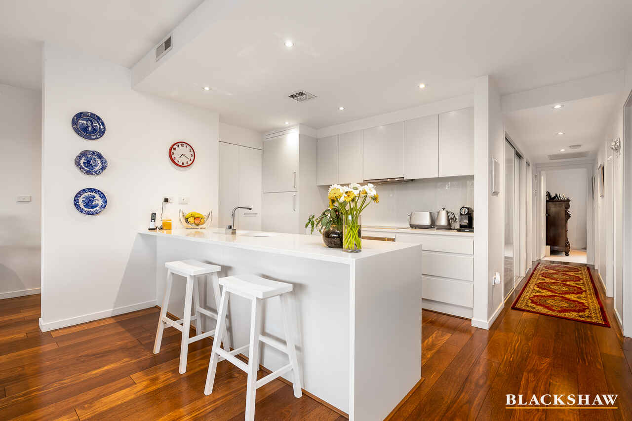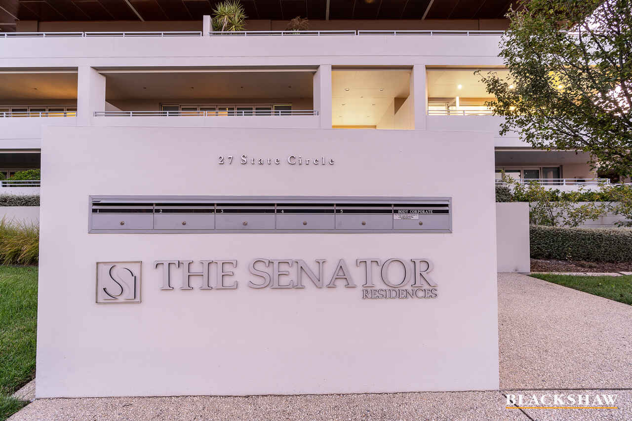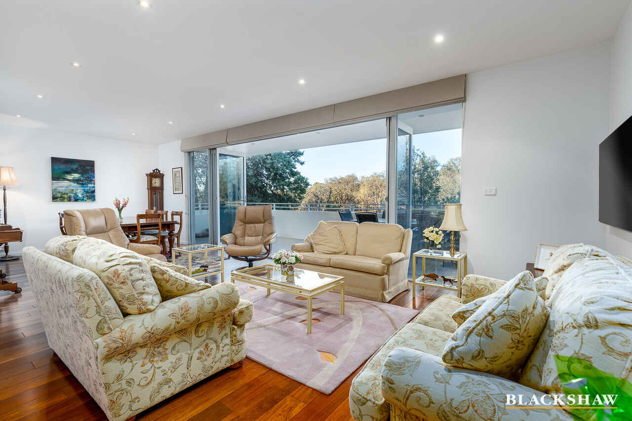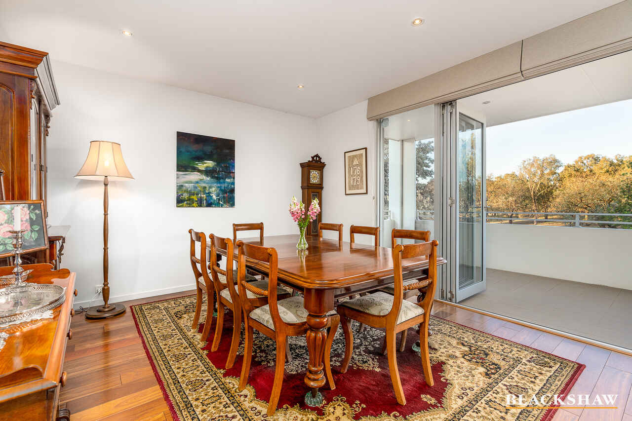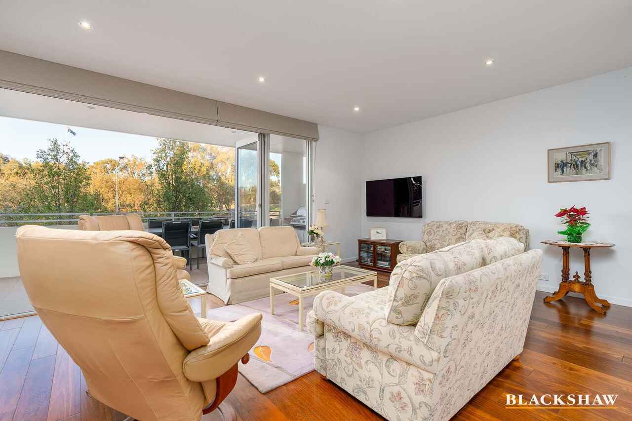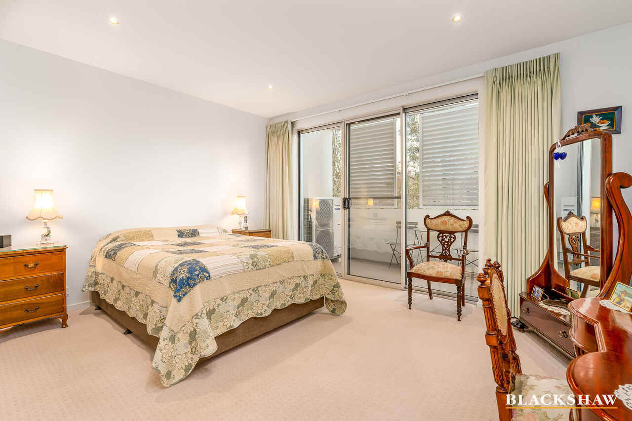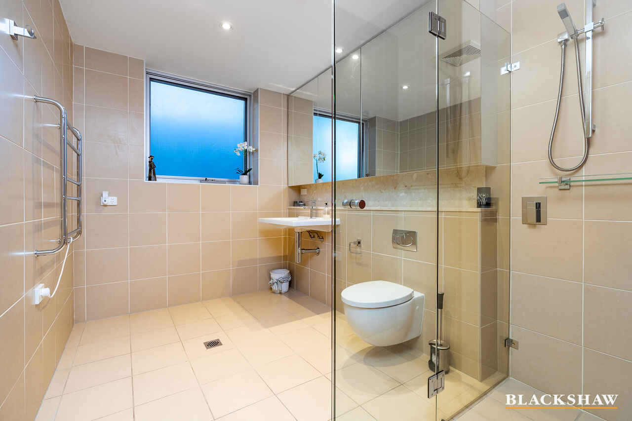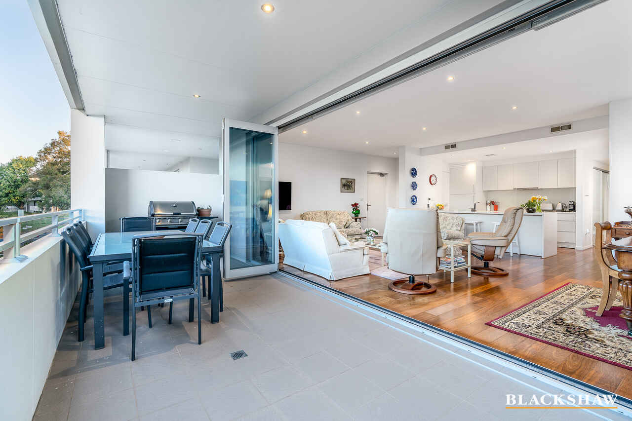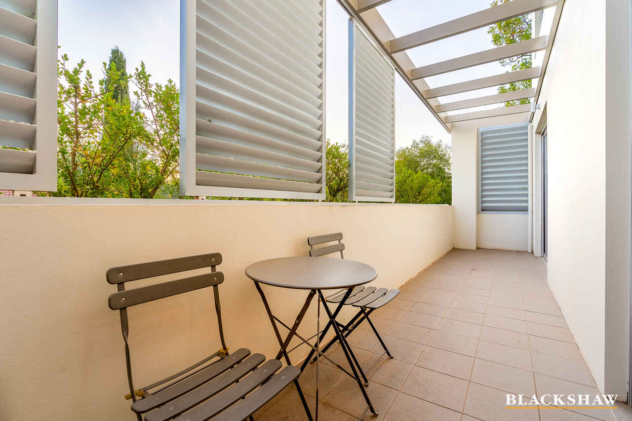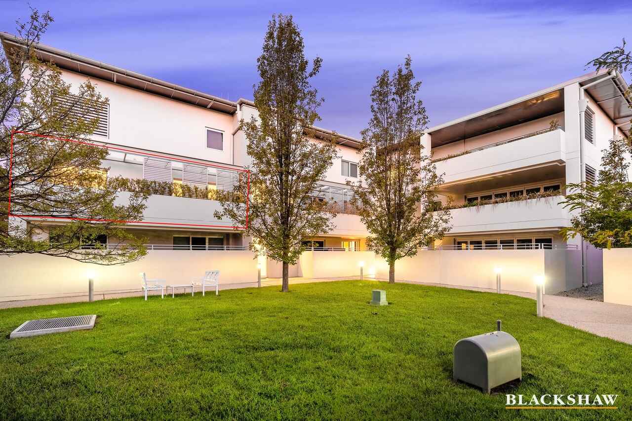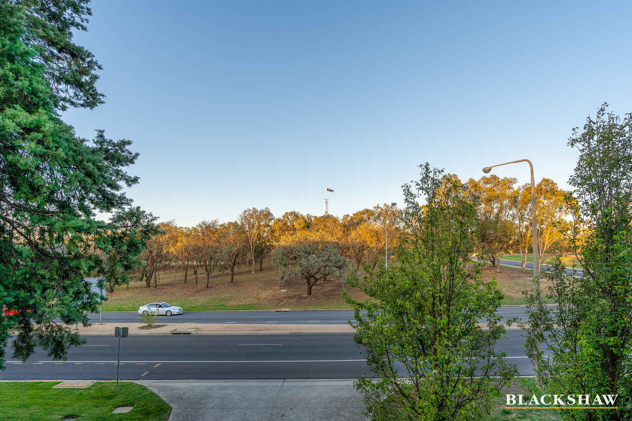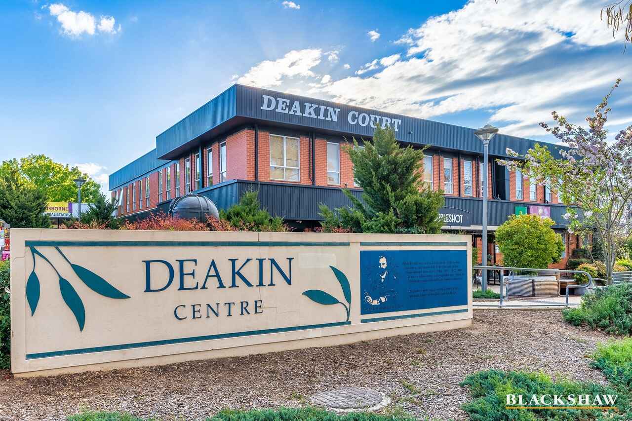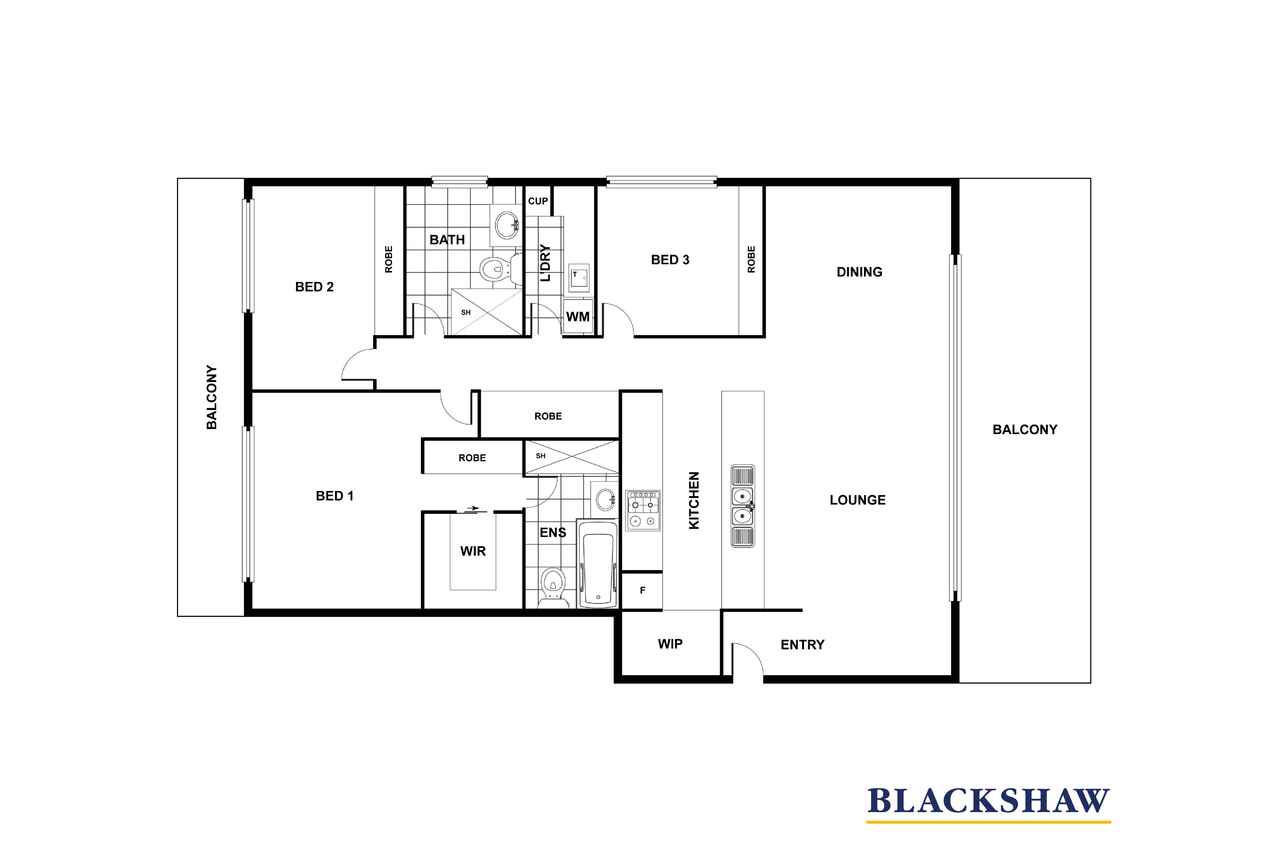Elegant Three-bedroom Apartment in Central Inner South Location
Sold
Location
Level 1/3/27 State Circle
Deakin ACT 2600
Details
3
2
2
EER: 6.0
Apartment
Sold
Land area: | 2238 sqm (approx) |
Building size: | 140 sqm (approx) |
Architecturally designed by Oztal Architects, this three-bedroom, two-bathroom unit showcases an incredible list of features and could offer the idyllic lifestyle you've been searching for.
You will live on the first floor of this boutique complex with elevator access, views and a convenient location just a short walk from Manuka.
The open layout is light-filled and features gorgeous brush box flooring while differing ceiling heights throughout the home add character and intrigue. Prepare meals in the all-white kitchen with Miele appliances, sleek cabinetry and Caesarstone benchtops or step out to the entertaining deck and admire glorious views over the neighbouring reserve.
There's a formal dining and lounge that opens onto a private terrace while additional features include built-in robes to the bedrooms, a walk-in robe and an ensuite in the main bedroom, reverse cycle air-conditioning and two side-by-side underground carparks.
This incredible residence is just moments from renowned schools, Manuka Village, shops, cafes, Deakin, Yarralumla and Kingston.
Features:
• Comfortable floorplan with large entertaining terrace
• 3 spacious bedrooms – 2 opening to additional terrace
• Caesarstone benchtops with Miele appliances and Integrated fridge/freezer
• Two side by side basement car spaces with lockable storage cage
• Lift access to the first-floor entrance
• Central heating/cooling
• Separate laundry
• Ample storage space
Block: 9
Section: 3
Block Size: 2241m2 (approx.)
EER: 6.0
Living: 140m2 (approx.)
Front Balcony: 22m2 (approx.)
Rear Balcony: 18m2 (approx.)
Body corporate: $2,741.00 pq (approx.)
Read MoreYou will live on the first floor of this boutique complex with elevator access, views and a convenient location just a short walk from Manuka.
The open layout is light-filled and features gorgeous brush box flooring while differing ceiling heights throughout the home add character and intrigue. Prepare meals in the all-white kitchen with Miele appliances, sleek cabinetry and Caesarstone benchtops or step out to the entertaining deck and admire glorious views over the neighbouring reserve.
There's a formal dining and lounge that opens onto a private terrace while additional features include built-in robes to the bedrooms, a walk-in robe and an ensuite in the main bedroom, reverse cycle air-conditioning and two side-by-side underground carparks.
This incredible residence is just moments from renowned schools, Manuka Village, shops, cafes, Deakin, Yarralumla and Kingston.
Features:
• Comfortable floorplan with large entertaining terrace
• 3 spacious bedrooms – 2 opening to additional terrace
• Caesarstone benchtops with Miele appliances and Integrated fridge/freezer
• Two side by side basement car spaces with lockable storage cage
• Lift access to the first-floor entrance
• Central heating/cooling
• Separate laundry
• Ample storage space
Block: 9
Section: 3
Block Size: 2241m2 (approx.)
EER: 6.0
Living: 140m2 (approx.)
Front Balcony: 22m2 (approx.)
Rear Balcony: 18m2 (approx.)
Body corporate: $2,741.00 pq (approx.)
Inspect
Contact agent
Listing agent
Architecturally designed by Oztal Architects, this three-bedroom, two-bathroom unit showcases an incredible list of features and could offer the idyllic lifestyle you've been searching for.
You will live on the first floor of this boutique complex with elevator access, views and a convenient location just a short walk from Manuka.
The open layout is light-filled and features gorgeous brush box flooring while differing ceiling heights throughout the home add character and intrigue. Prepare meals in the all-white kitchen with Miele appliances, sleek cabinetry and Caesarstone benchtops or step out to the entertaining deck and admire glorious views over the neighbouring reserve.
There's a formal dining and lounge that opens onto a private terrace while additional features include built-in robes to the bedrooms, a walk-in robe and an ensuite in the main bedroom, reverse cycle air-conditioning and two side-by-side underground carparks.
This incredible residence is just moments from renowned schools, Manuka Village, shops, cafes, Deakin, Yarralumla and Kingston.
Features:
• Comfortable floorplan with large entertaining terrace
• 3 spacious bedrooms – 2 opening to additional terrace
• Caesarstone benchtops with Miele appliances and Integrated fridge/freezer
• Two side by side basement car spaces with lockable storage cage
• Lift access to the first-floor entrance
• Central heating/cooling
• Separate laundry
• Ample storage space
Block: 9
Section: 3
Block Size: 2241m2 (approx.)
EER: 6.0
Living: 140m2 (approx.)
Front Balcony: 22m2 (approx.)
Rear Balcony: 18m2 (approx.)
Body corporate: $2,741.00 pq (approx.)
Read MoreYou will live on the first floor of this boutique complex with elevator access, views and a convenient location just a short walk from Manuka.
The open layout is light-filled and features gorgeous brush box flooring while differing ceiling heights throughout the home add character and intrigue. Prepare meals in the all-white kitchen with Miele appliances, sleek cabinetry and Caesarstone benchtops or step out to the entertaining deck and admire glorious views over the neighbouring reserve.
There's a formal dining and lounge that opens onto a private terrace while additional features include built-in robes to the bedrooms, a walk-in robe and an ensuite in the main bedroom, reverse cycle air-conditioning and two side-by-side underground carparks.
This incredible residence is just moments from renowned schools, Manuka Village, shops, cafes, Deakin, Yarralumla and Kingston.
Features:
• Comfortable floorplan with large entertaining terrace
• 3 spacious bedrooms – 2 opening to additional terrace
• Caesarstone benchtops with Miele appliances and Integrated fridge/freezer
• Two side by side basement car spaces with lockable storage cage
• Lift access to the first-floor entrance
• Central heating/cooling
• Separate laundry
• Ample storage space
Block: 9
Section: 3
Block Size: 2241m2 (approx.)
EER: 6.0
Living: 140m2 (approx.)
Front Balcony: 22m2 (approx.)
Rear Balcony: 18m2 (approx.)
Body corporate: $2,741.00 pq (approx.)
Location
Level 1/3/27 State Circle
Deakin ACT 2600
Details
3
2
2
EER: 6.0
Apartment
Sold
Land area: | 2238 sqm (approx) |
Building size: | 140 sqm (approx) |
Architecturally designed by Oztal Architects, this three-bedroom, two-bathroom unit showcases an incredible list of features and could offer the idyllic lifestyle you've been searching for.
You will live on the first floor of this boutique complex with elevator access, views and a convenient location just a short walk from Manuka.
The open layout is light-filled and features gorgeous brush box flooring while differing ceiling heights throughout the home add character and intrigue. Prepare meals in the all-white kitchen with Miele appliances, sleek cabinetry and Caesarstone benchtops or step out to the entertaining deck and admire glorious views over the neighbouring reserve.
There's a formal dining and lounge that opens onto a private terrace while additional features include built-in robes to the bedrooms, a walk-in robe and an ensuite in the main bedroom, reverse cycle air-conditioning and two side-by-side underground carparks.
This incredible residence is just moments from renowned schools, Manuka Village, shops, cafes, Deakin, Yarralumla and Kingston.
Features:
• Comfortable floorplan with large entertaining terrace
• 3 spacious bedrooms – 2 opening to additional terrace
• Caesarstone benchtops with Miele appliances and Integrated fridge/freezer
• Two side by side basement car spaces with lockable storage cage
• Lift access to the first-floor entrance
• Central heating/cooling
• Separate laundry
• Ample storage space
Block: 9
Section: 3
Block Size: 2241m2 (approx.)
EER: 6.0
Living: 140m2 (approx.)
Front Balcony: 22m2 (approx.)
Rear Balcony: 18m2 (approx.)
Body corporate: $2,741.00 pq (approx.)
Read MoreYou will live on the first floor of this boutique complex with elevator access, views and a convenient location just a short walk from Manuka.
The open layout is light-filled and features gorgeous brush box flooring while differing ceiling heights throughout the home add character and intrigue. Prepare meals in the all-white kitchen with Miele appliances, sleek cabinetry and Caesarstone benchtops or step out to the entertaining deck and admire glorious views over the neighbouring reserve.
There's a formal dining and lounge that opens onto a private terrace while additional features include built-in robes to the bedrooms, a walk-in robe and an ensuite in the main bedroom, reverse cycle air-conditioning and two side-by-side underground carparks.
This incredible residence is just moments from renowned schools, Manuka Village, shops, cafes, Deakin, Yarralumla and Kingston.
Features:
• Comfortable floorplan with large entertaining terrace
• 3 spacious bedrooms – 2 opening to additional terrace
• Caesarstone benchtops with Miele appliances and Integrated fridge/freezer
• Two side by side basement car spaces with lockable storage cage
• Lift access to the first-floor entrance
• Central heating/cooling
• Separate laundry
• Ample storage space
Block: 9
Section: 3
Block Size: 2241m2 (approx.)
EER: 6.0
Living: 140m2 (approx.)
Front Balcony: 22m2 (approx.)
Rear Balcony: 18m2 (approx.)
Body corporate: $2,741.00 pq (approx.)
Inspect
Contact agent


