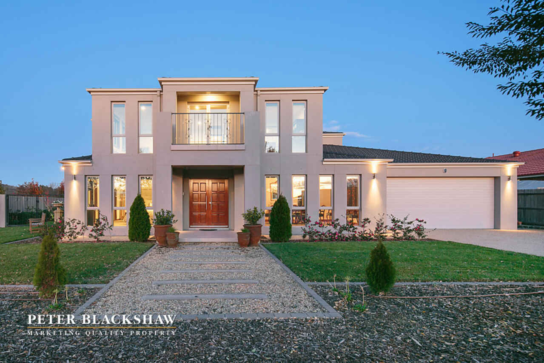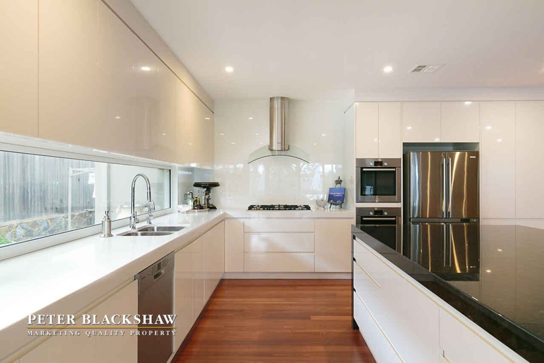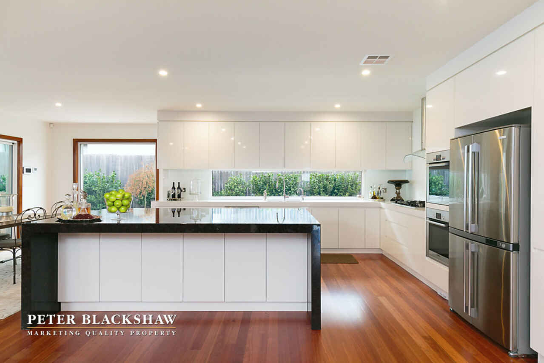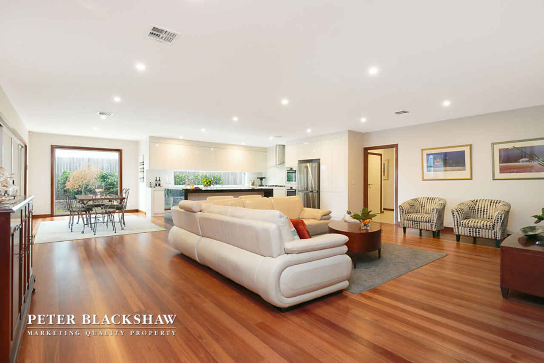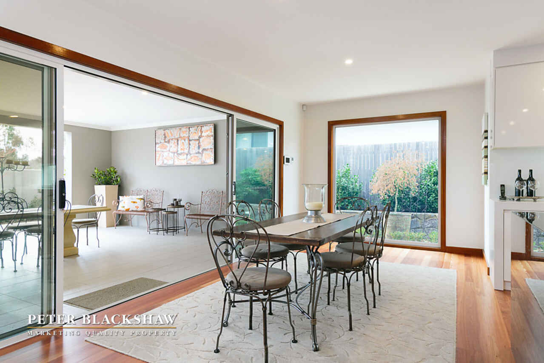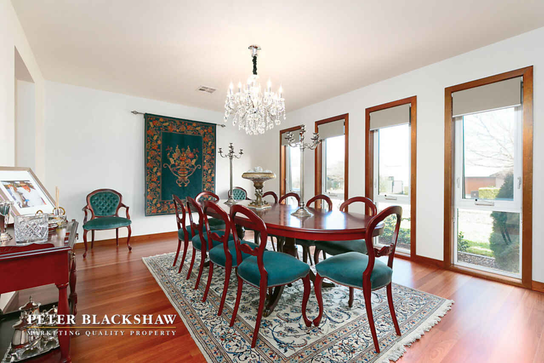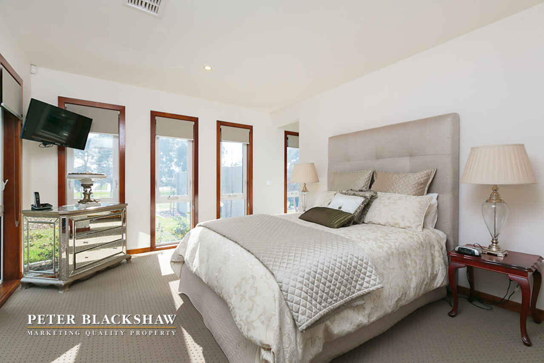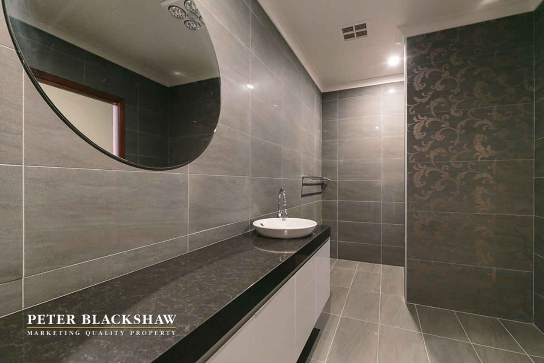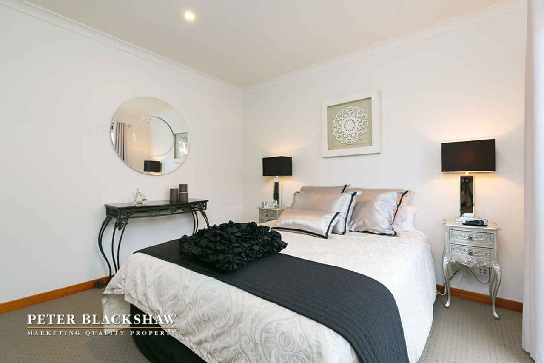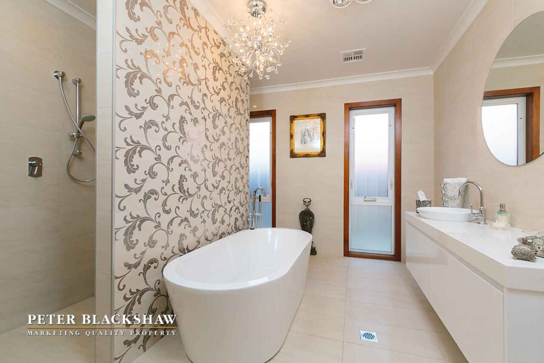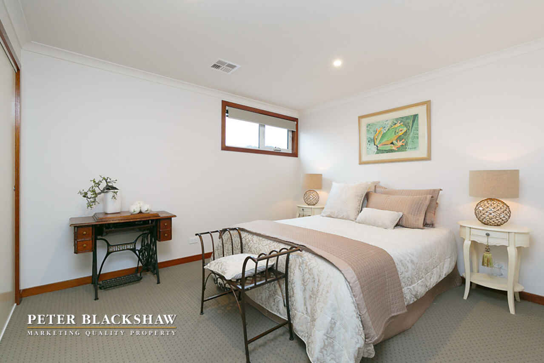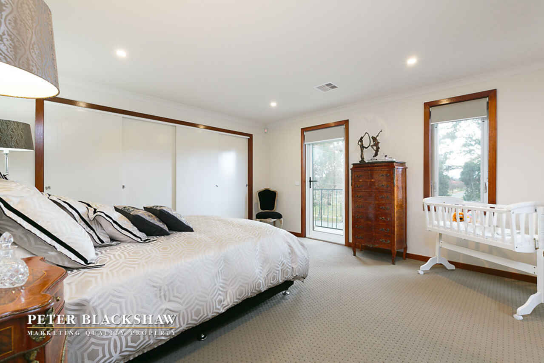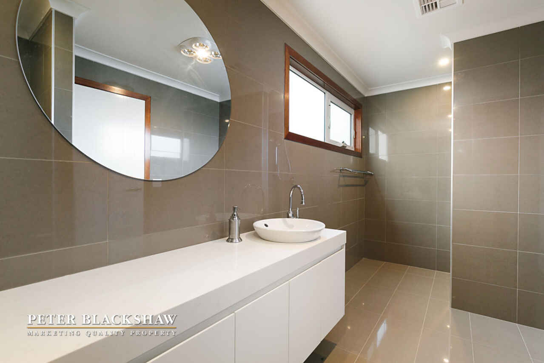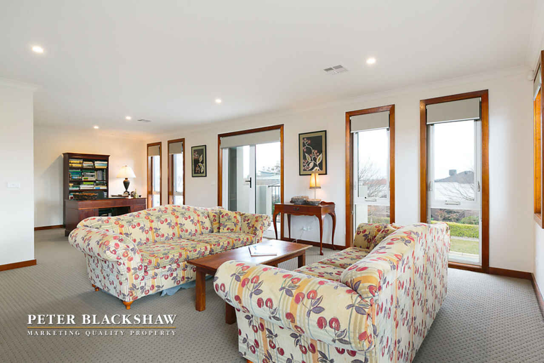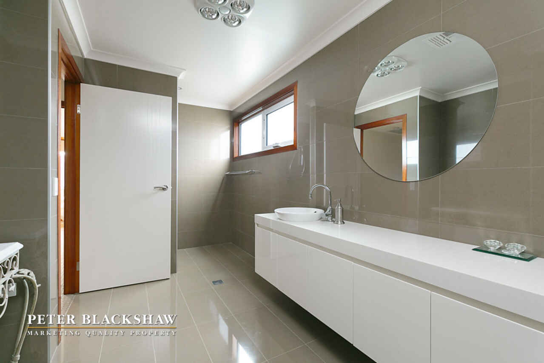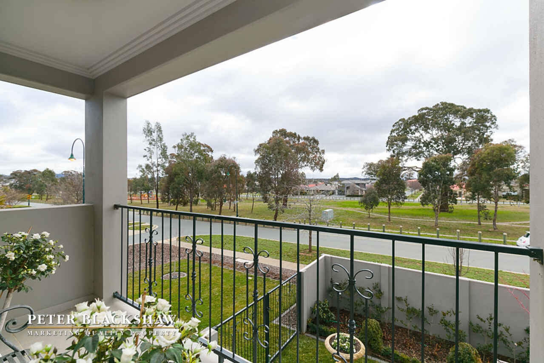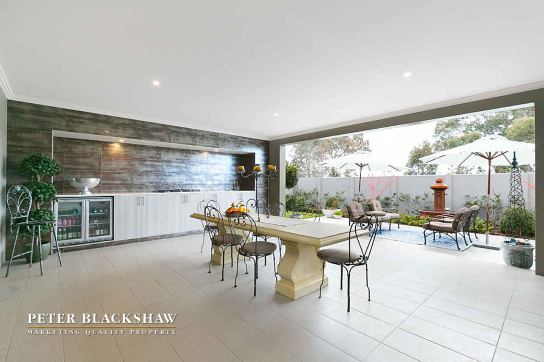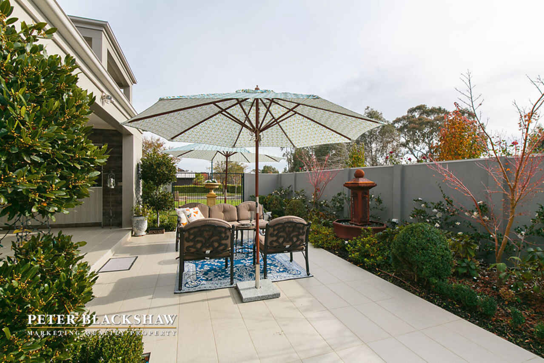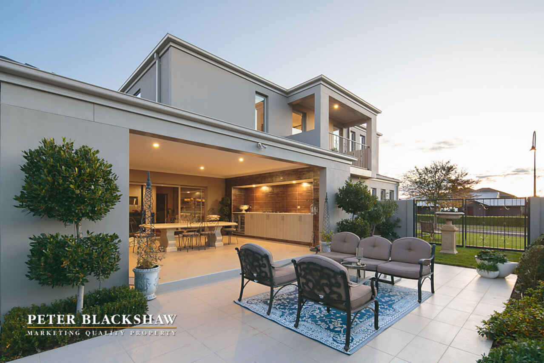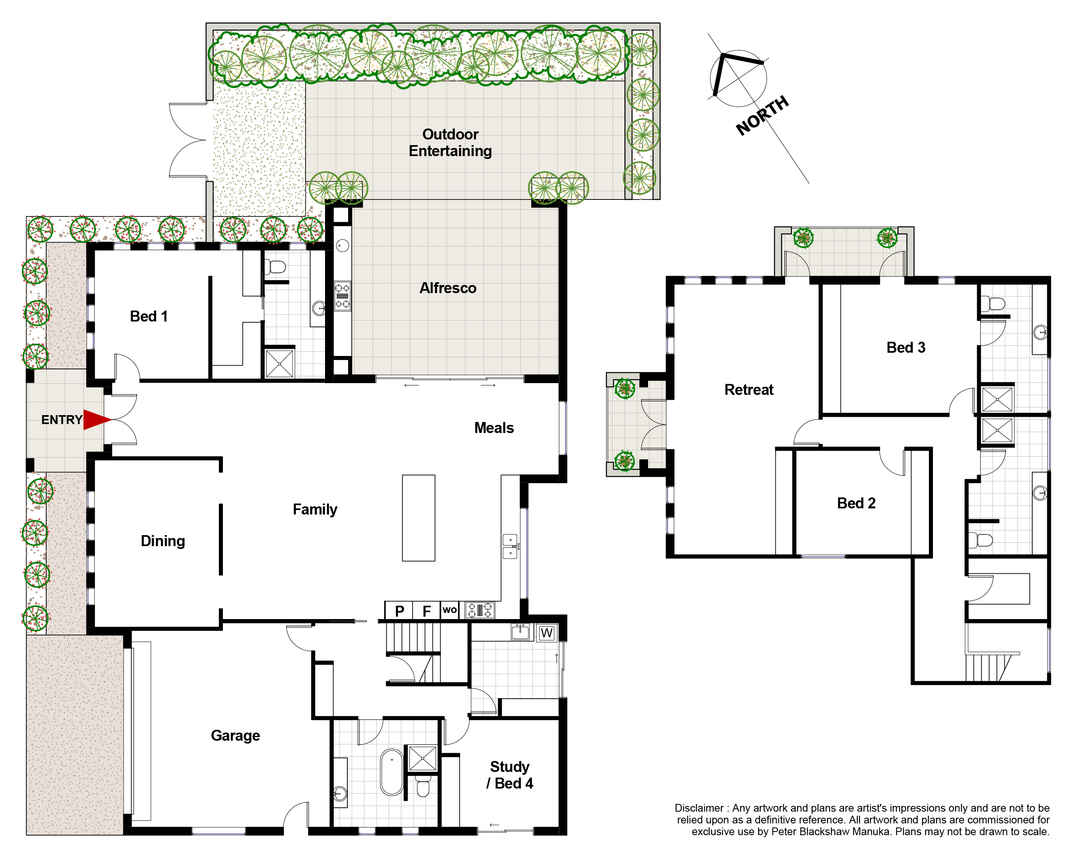Stunning Family Home in Superb Location
Sold
Location
Lot 1/1 Drummer Street
Harrison ACT 2914
Details
4
4
2
EER: 5
House
Auction Thursday, 27 Aug 05:30 PM On-Site
Land area: | 730 sqm (approx) |
This stunning, four bedroom home has been designed with the family in mind. Offering generous light-filled spaces, perfect bedroom segregation, various entertaining options, and a location that is second to none, could this be the ultimate family residence?
This home offers around 338m2 of living space and is spread over two levels. On the lower level, a well-equipped, designer kitchen boasting high end appliances, stone bench tops, soft closing drawers and ample storage overlooks a meals area, and a spacious family room. Open the glass sliding doors to an exceptional alfresco kitchen and eating area complete with a bar fridge and kitchenette. There is also a separate dining room, for formal dinner parties.
The master bedroom, segregated for privacy, is complimented with a walk-in robe and luxurious ensuite with floor to ceiling tiles and Caesarstone benchtops. Also on the lower level, is a study or fourth bedroom, an equally impressive main bathroom with free standing bath and separate laundry.
The modern design continues upstairs, with high ceilings, tall windows and neutrally decorated interiors. The remaining bedrooms all have built-in robes with one bedroom having an ensuite and balcony. The second family room or teenagers retreat, also generous in size, has a nice outlook through french doors over the parkland.
Additional features include double garage with internal access, double glazed windows and doors, Crimsafe screen doors, landscaped gardens with automatic irrigation and security system.
Conveniently located close to Harrison School and Harrison playing fields, along with popular Mullion Park directly opposite which has barbeque facilities and a child’s playground.
Other features include:
- Stunning, four bedroom home in superb location
- Well-equipped kitchen overlooks family room and meals area
- Large separate dining room with Egyptian crystal chandelier
- Double glazed windows and doors with Crimsafe screen doors
- Sydney Blue Gum timber flooring throughout living and kitchen areas
- Reverse cycle heating and cooling
- Continuous flow hot water system
- Ducted vacuum system
- Alfresco entertaining area has two door bar fridge, Bosch gas hot plate and Caesarstone benchtop
- Courtyard with tranquil water feature
- Security system
- Double garage with remote entry and internal access
- Professionally landscaped gardens with automatic irrigation
Read MoreThis home offers around 338m2 of living space and is spread over two levels. On the lower level, a well-equipped, designer kitchen boasting high end appliances, stone bench tops, soft closing drawers and ample storage overlooks a meals area, and a spacious family room. Open the glass sliding doors to an exceptional alfresco kitchen and eating area complete with a bar fridge and kitchenette. There is also a separate dining room, for formal dinner parties.
The master bedroom, segregated for privacy, is complimented with a walk-in robe and luxurious ensuite with floor to ceiling tiles and Caesarstone benchtops. Also on the lower level, is a study or fourth bedroom, an equally impressive main bathroom with free standing bath and separate laundry.
The modern design continues upstairs, with high ceilings, tall windows and neutrally decorated interiors. The remaining bedrooms all have built-in robes with one bedroom having an ensuite and balcony. The second family room or teenagers retreat, also generous in size, has a nice outlook through french doors over the parkland.
Additional features include double garage with internal access, double glazed windows and doors, Crimsafe screen doors, landscaped gardens with automatic irrigation and security system.
Conveniently located close to Harrison School and Harrison playing fields, along with popular Mullion Park directly opposite which has barbeque facilities and a child’s playground.
Other features include:
- Stunning, four bedroom home in superb location
- Well-equipped kitchen overlooks family room and meals area
- Large separate dining room with Egyptian crystal chandelier
- Double glazed windows and doors with Crimsafe screen doors
- Sydney Blue Gum timber flooring throughout living and kitchen areas
- Reverse cycle heating and cooling
- Continuous flow hot water system
- Ducted vacuum system
- Alfresco entertaining area has two door bar fridge, Bosch gas hot plate and Caesarstone benchtop
- Courtyard with tranquil water feature
- Security system
- Double garage with remote entry and internal access
- Professionally landscaped gardens with automatic irrigation
Inspect
Contact agent
Listing agents
This stunning, four bedroom home has been designed with the family in mind. Offering generous light-filled spaces, perfect bedroom segregation, various entertaining options, and a location that is second to none, could this be the ultimate family residence?
This home offers around 338m2 of living space and is spread over two levels. On the lower level, a well-equipped, designer kitchen boasting high end appliances, stone bench tops, soft closing drawers and ample storage overlooks a meals area, and a spacious family room. Open the glass sliding doors to an exceptional alfresco kitchen and eating area complete with a bar fridge and kitchenette. There is also a separate dining room, for formal dinner parties.
The master bedroom, segregated for privacy, is complimented with a walk-in robe and luxurious ensuite with floor to ceiling tiles and Caesarstone benchtops. Also on the lower level, is a study or fourth bedroom, an equally impressive main bathroom with free standing bath and separate laundry.
The modern design continues upstairs, with high ceilings, tall windows and neutrally decorated interiors. The remaining bedrooms all have built-in robes with one bedroom having an ensuite and balcony. The second family room or teenagers retreat, also generous in size, has a nice outlook through french doors over the parkland.
Additional features include double garage with internal access, double glazed windows and doors, Crimsafe screen doors, landscaped gardens with automatic irrigation and security system.
Conveniently located close to Harrison School and Harrison playing fields, along with popular Mullion Park directly opposite which has barbeque facilities and a child’s playground.
Other features include:
- Stunning, four bedroom home in superb location
- Well-equipped kitchen overlooks family room and meals area
- Large separate dining room with Egyptian crystal chandelier
- Double glazed windows and doors with Crimsafe screen doors
- Sydney Blue Gum timber flooring throughout living and kitchen areas
- Reverse cycle heating and cooling
- Continuous flow hot water system
- Ducted vacuum system
- Alfresco entertaining area has two door bar fridge, Bosch gas hot plate and Caesarstone benchtop
- Courtyard with tranquil water feature
- Security system
- Double garage with remote entry and internal access
- Professionally landscaped gardens with automatic irrigation
Read MoreThis home offers around 338m2 of living space and is spread over two levels. On the lower level, a well-equipped, designer kitchen boasting high end appliances, stone bench tops, soft closing drawers and ample storage overlooks a meals area, and a spacious family room. Open the glass sliding doors to an exceptional alfresco kitchen and eating area complete with a bar fridge and kitchenette. There is also a separate dining room, for formal dinner parties.
The master bedroom, segregated for privacy, is complimented with a walk-in robe and luxurious ensuite with floor to ceiling tiles and Caesarstone benchtops. Also on the lower level, is a study or fourth bedroom, an equally impressive main bathroom with free standing bath and separate laundry.
The modern design continues upstairs, with high ceilings, tall windows and neutrally decorated interiors. The remaining bedrooms all have built-in robes with one bedroom having an ensuite and balcony. The second family room or teenagers retreat, also generous in size, has a nice outlook through french doors over the parkland.
Additional features include double garage with internal access, double glazed windows and doors, Crimsafe screen doors, landscaped gardens with automatic irrigation and security system.
Conveniently located close to Harrison School and Harrison playing fields, along with popular Mullion Park directly opposite which has barbeque facilities and a child’s playground.
Other features include:
- Stunning, four bedroom home in superb location
- Well-equipped kitchen overlooks family room and meals area
- Large separate dining room with Egyptian crystal chandelier
- Double glazed windows and doors with Crimsafe screen doors
- Sydney Blue Gum timber flooring throughout living and kitchen areas
- Reverse cycle heating and cooling
- Continuous flow hot water system
- Ducted vacuum system
- Alfresco entertaining area has two door bar fridge, Bosch gas hot plate and Caesarstone benchtop
- Courtyard with tranquil water feature
- Security system
- Double garage with remote entry and internal access
- Professionally landscaped gardens with automatic irrigation
Location
Lot 1/1 Drummer Street
Harrison ACT 2914
Details
4
4
2
EER: 5
House
Auction Thursday, 27 Aug 05:30 PM On-Site
Land area: | 730 sqm (approx) |
This stunning, four bedroom home has been designed with the family in mind. Offering generous light-filled spaces, perfect bedroom segregation, various entertaining options, and a location that is second to none, could this be the ultimate family residence?
This home offers around 338m2 of living space and is spread over two levels. On the lower level, a well-equipped, designer kitchen boasting high end appliances, stone bench tops, soft closing drawers and ample storage overlooks a meals area, and a spacious family room. Open the glass sliding doors to an exceptional alfresco kitchen and eating area complete with a bar fridge and kitchenette. There is also a separate dining room, for formal dinner parties.
The master bedroom, segregated for privacy, is complimented with a walk-in robe and luxurious ensuite with floor to ceiling tiles and Caesarstone benchtops. Also on the lower level, is a study or fourth bedroom, an equally impressive main bathroom with free standing bath and separate laundry.
The modern design continues upstairs, with high ceilings, tall windows and neutrally decorated interiors. The remaining bedrooms all have built-in robes with one bedroom having an ensuite and balcony. The second family room or teenagers retreat, also generous in size, has a nice outlook through french doors over the parkland.
Additional features include double garage with internal access, double glazed windows and doors, Crimsafe screen doors, landscaped gardens with automatic irrigation and security system.
Conveniently located close to Harrison School and Harrison playing fields, along with popular Mullion Park directly opposite which has barbeque facilities and a child’s playground.
Other features include:
- Stunning, four bedroom home in superb location
- Well-equipped kitchen overlooks family room and meals area
- Large separate dining room with Egyptian crystal chandelier
- Double glazed windows and doors with Crimsafe screen doors
- Sydney Blue Gum timber flooring throughout living and kitchen areas
- Reverse cycle heating and cooling
- Continuous flow hot water system
- Ducted vacuum system
- Alfresco entertaining area has two door bar fridge, Bosch gas hot plate and Caesarstone benchtop
- Courtyard with tranquil water feature
- Security system
- Double garage with remote entry and internal access
- Professionally landscaped gardens with automatic irrigation
Read MoreThis home offers around 338m2 of living space and is spread over two levels. On the lower level, a well-equipped, designer kitchen boasting high end appliances, stone bench tops, soft closing drawers and ample storage overlooks a meals area, and a spacious family room. Open the glass sliding doors to an exceptional alfresco kitchen and eating area complete with a bar fridge and kitchenette. There is also a separate dining room, for formal dinner parties.
The master bedroom, segregated for privacy, is complimented with a walk-in robe and luxurious ensuite with floor to ceiling tiles and Caesarstone benchtops. Also on the lower level, is a study or fourth bedroom, an equally impressive main bathroom with free standing bath and separate laundry.
The modern design continues upstairs, with high ceilings, tall windows and neutrally decorated interiors. The remaining bedrooms all have built-in robes with one bedroom having an ensuite and balcony. The second family room or teenagers retreat, also generous in size, has a nice outlook through french doors over the parkland.
Additional features include double garage with internal access, double glazed windows and doors, Crimsafe screen doors, landscaped gardens with automatic irrigation and security system.
Conveniently located close to Harrison School and Harrison playing fields, along with popular Mullion Park directly opposite which has barbeque facilities and a child’s playground.
Other features include:
- Stunning, four bedroom home in superb location
- Well-equipped kitchen overlooks family room and meals area
- Large separate dining room with Egyptian crystal chandelier
- Double glazed windows and doors with Crimsafe screen doors
- Sydney Blue Gum timber flooring throughout living and kitchen areas
- Reverse cycle heating and cooling
- Continuous flow hot water system
- Ducted vacuum system
- Alfresco entertaining area has two door bar fridge, Bosch gas hot plate and Caesarstone benchtop
- Courtyard with tranquil water feature
- Security system
- Double garage with remote entry and internal access
- Professionally landscaped gardens with automatic irrigation
Inspect
Contact agent


