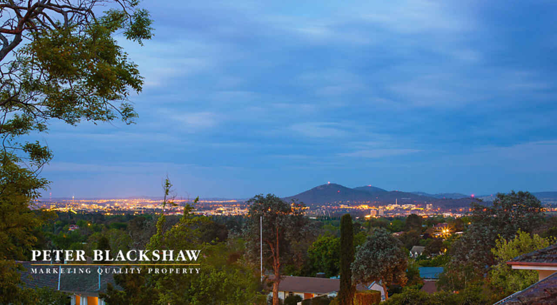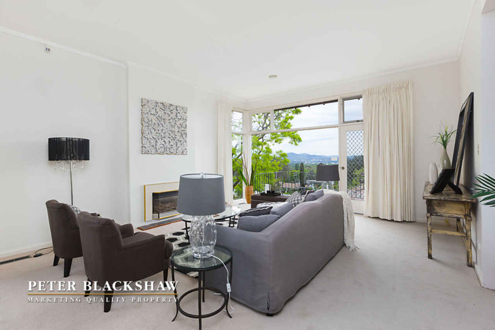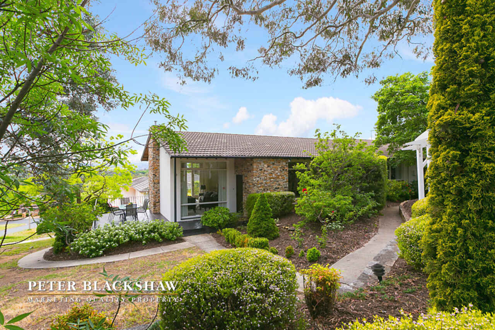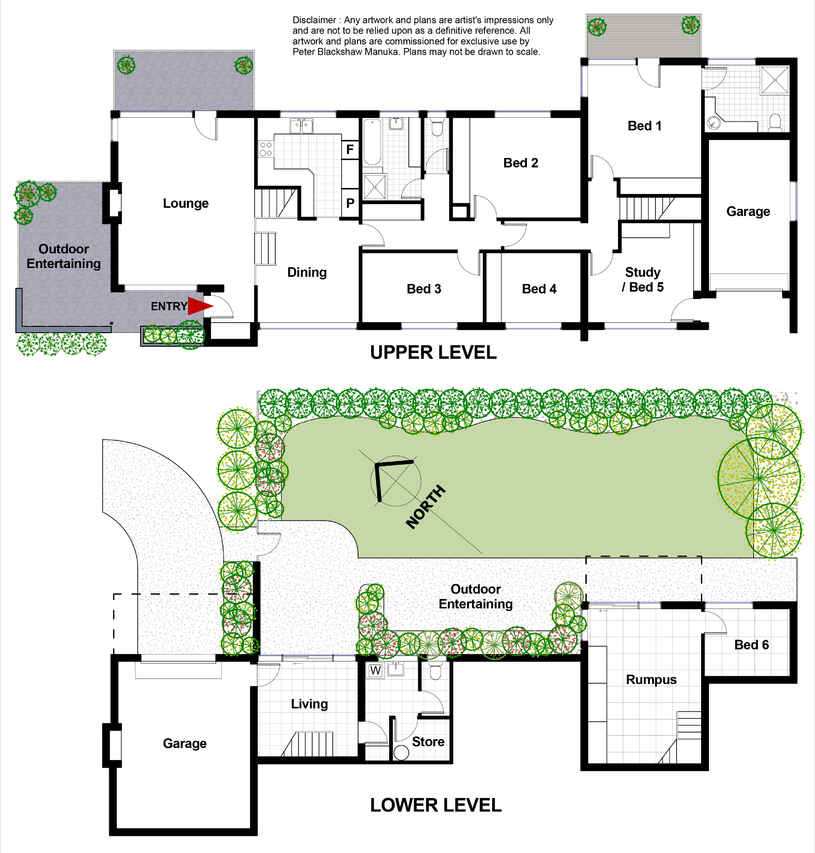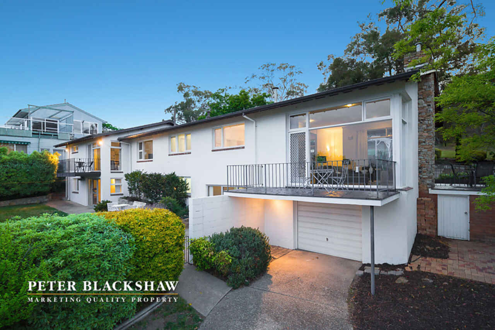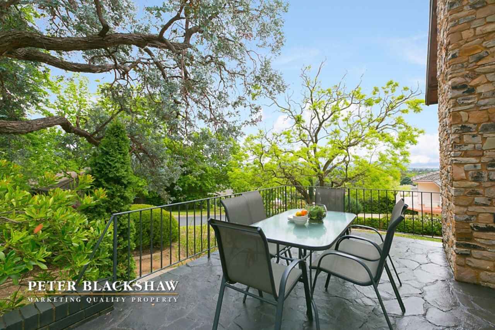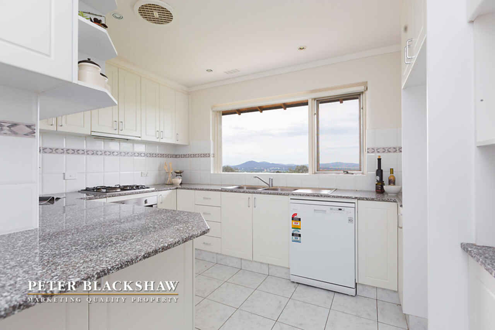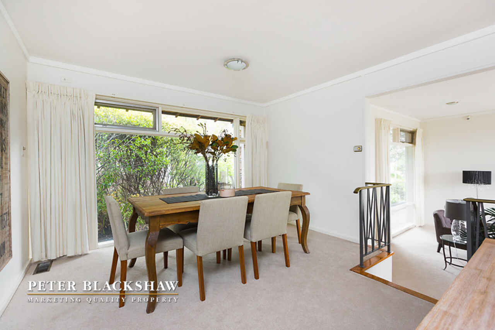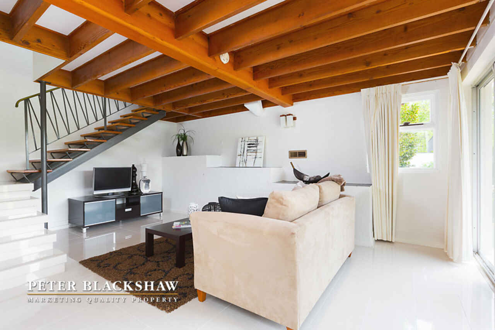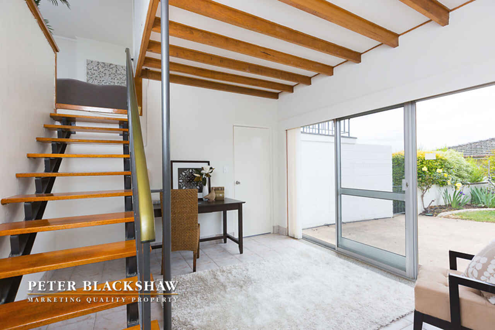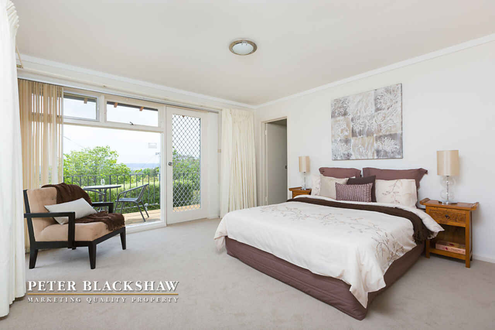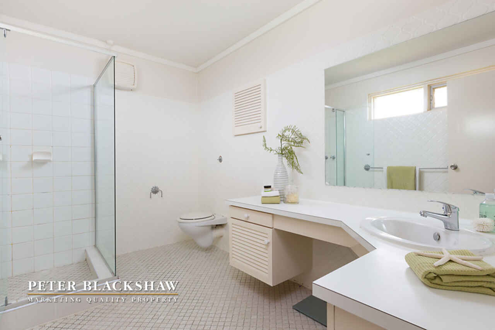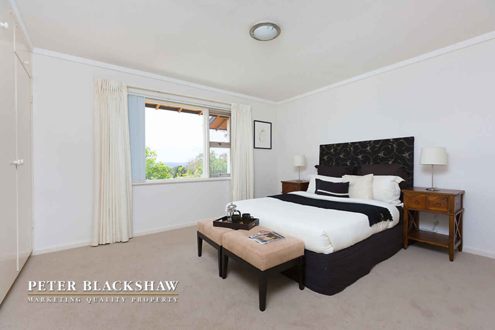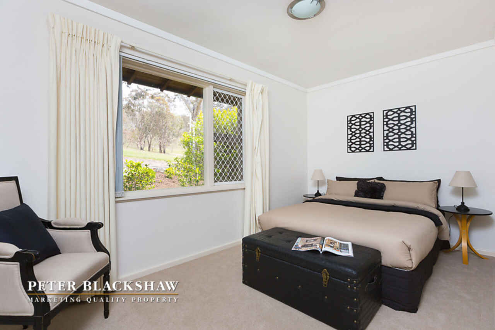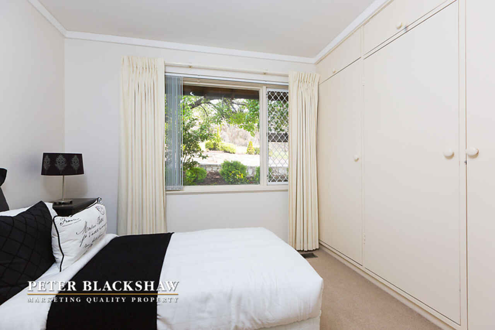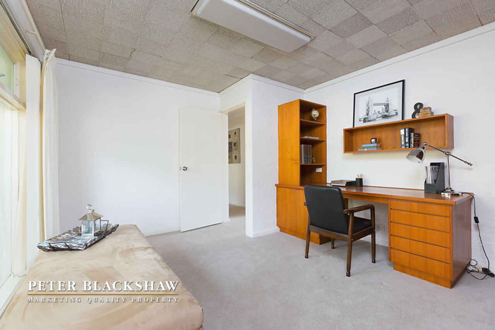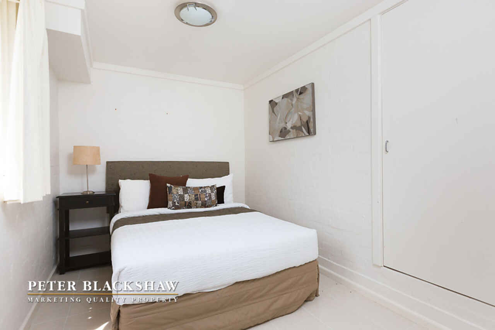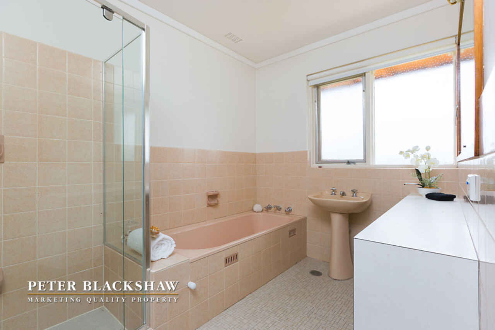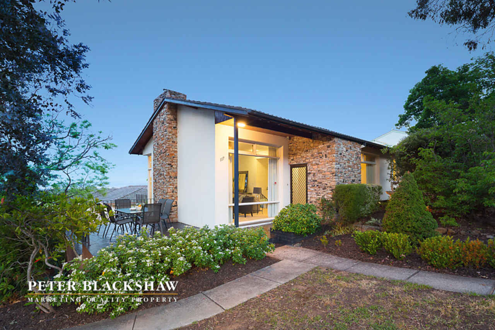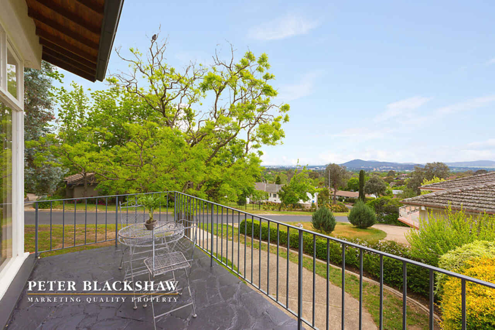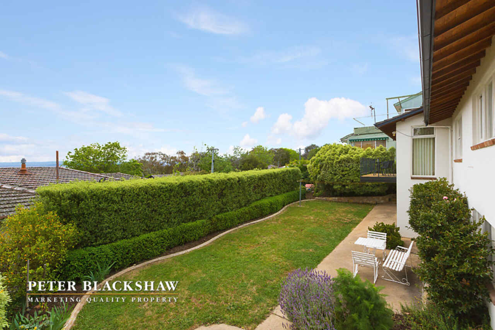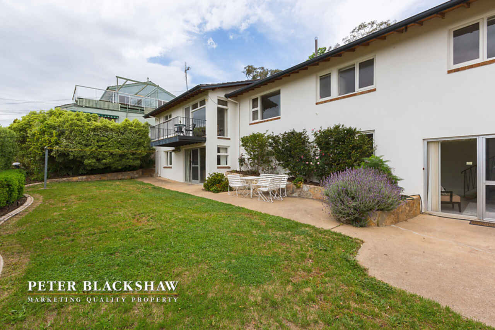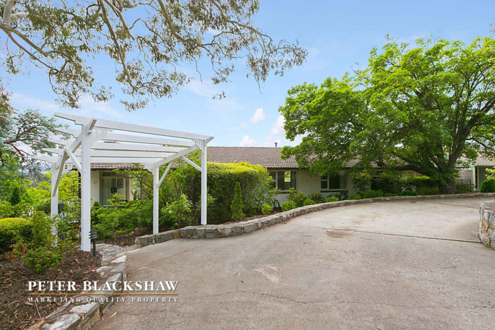Prestige location, fantastic views!
Sold
Location
Lot 1/117 Mugga Way
Red Hill ACT 2603
Details
6
2
2
EER: 1
House
Auction Saturday, 22 Nov 11:00 AM On-Site
Land area: | 1035 sqm (approx) |
Building size: | 250 sqm (approx) |
With breathtaking views across the Nation’s capital and a prime location on Canberra's most famous street, #117 Mugga Way offers generous proportions, a fabulous, family-friendly layout and tastefully presented interiors.
The impressive 250m2 floor plan comprises sunken lounge glowing with fabulous northern light and opening directly out to a sunny balcony with uncompromising views over the City, Lake Burley Griffin and Black Mountain. Separate dining area and updated kitchen are centrally placed at the heart of the home and lead to the upper level bedroom accommodation featuring oversized master bedroom boasting a beautiful Juliet balcony, ensuite and built-in robe. Another 3 bedrooms, 2 with built-in robes are located also on the upper level plus an additional study/5th bedroom with in built timber shelving all serviced by the main bathroom with separate WC.
The lower level offers an additional living area flowing outdoors to an established back garden with lush lawns and tall privacy hedging. Laundry with WC/storeroom as well as a large rumpus room with 6th bedroom attached provides the ultimate teenagers retreat. Car accommodation totals 55m2 with garaging from both Mugga Way and Zeehan Street.
Situated in one of Canberra’s most desirable residential locations just minutes from both Canberra Boys & Girls Grammar schools, Red Hill reserve and Manuka Village.
Breathtaking views across the lake, city and up to black mountain
Directly opposite Red Hill Nature Reserve
Generous 250m2 floor plan
Master bedroom with ensuite and built-robe
Additional 4 bedrooms, 2 with built-in robes
Study/bedroom 5 with in-built timber shelving
Outdoor entertaining patio
Lounge room with balcony, northern sun and views
Dining room
Updated kitchen – 1990’s
Additional living room downstairs opening to grassed backyard
Rumpus room on lower level with bedroom 5 attached
Main bathroom with separate WC
Laundry downstairs with WC
2 single garages – total 55m2
Circular driveway
1035m2 corner block
Landscaped gardens
Close proximity to:
Manuka Village
Canberra Boys’ & Girls’ Grammar Schools
Deakin shops
Red Hill reserve
Rates: $4,729.00 (approx) per annum
Read MoreThe impressive 250m2 floor plan comprises sunken lounge glowing with fabulous northern light and opening directly out to a sunny balcony with uncompromising views over the City, Lake Burley Griffin and Black Mountain. Separate dining area and updated kitchen are centrally placed at the heart of the home and lead to the upper level bedroom accommodation featuring oversized master bedroom boasting a beautiful Juliet balcony, ensuite and built-in robe. Another 3 bedrooms, 2 with built-in robes are located also on the upper level plus an additional study/5th bedroom with in built timber shelving all serviced by the main bathroom with separate WC.
The lower level offers an additional living area flowing outdoors to an established back garden with lush lawns and tall privacy hedging. Laundry with WC/storeroom as well as a large rumpus room with 6th bedroom attached provides the ultimate teenagers retreat. Car accommodation totals 55m2 with garaging from both Mugga Way and Zeehan Street.
Situated in one of Canberra’s most desirable residential locations just minutes from both Canberra Boys & Girls Grammar schools, Red Hill reserve and Manuka Village.
Breathtaking views across the lake, city and up to black mountain
Directly opposite Red Hill Nature Reserve
Generous 250m2 floor plan
Master bedroom with ensuite and built-robe
Additional 4 bedrooms, 2 with built-in robes
Study/bedroom 5 with in-built timber shelving
Outdoor entertaining patio
Lounge room with balcony, northern sun and views
Dining room
Updated kitchen – 1990’s
Additional living room downstairs opening to grassed backyard
Rumpus room on lower level with bedroom 5 attached
Main bathroom with separate WC
Laundry downstairs with WC
2 single garages – total 55m2
Circular driveway
1035m2 corner block
Landscaped gardens
Close proximity to:
Manuka Village
Canberra Boys’ & Girls’ Grammar Schools
Deakin shops
Red Hill reserve
Rates: $4,729.00 (approx) per annum
Inspect
Contact agent
Listing agents
With breathtaking views across the Nation’s capital and a prime location on Canberra's most famous street, #117 Mugga Way offers generous proportions, a fabulous, family-friendly layout and tastefully presented interiors.
The impressive 250m2 floor plan comprises sunken lounge glowing with fabulous northern light and opening directly out to a sunny balcony with uncompromising views over the City, Lake Burley Griffin and Black Mountain. Separate dining area and updated kitchen are centrally placed at the heart of the home and lead to the upper level bedroom accommodation featuring oversized master bedroom boasting a beautiful Juliet balcony, ensuite and built-in robe. Another 3 bedrooms, 2 with built-in robes are located also on the upper level plus an additional study/5th bedroom with in built timber shelving all serviced by the main bathroom with separate WC.
The lower level offers an additional living area flowing outdoors to an established back garden with lush lawns and tall privacy hedging. Laundry with WC/storeroom as well as a large rumpus room with 6th bedroom attached provides the ultimate teenagers retreat. Car accommodation totals 55m2 with garaging from both Mugga Way and Zeehan Street.
Situated in one of Canberra’s most desirable residential locations just minutes from both Canberra Boys & Girls Grammar schools, Red Hill reserve and Manuka Village.
Breathtaking views across the lake, city and up to black mountain
Directly opposite Red Hill Nature Reserve
Generous 250m2 floor plan
Master bedroom with ensuite and built-robe
Additional 4 bedrooms, 2 with built-in robes
Study/bedroom 5 with in-built timber shelving
Outdoor entertaining patio
Lounge room with balcony, northern sun and views
Dining room
Updated kitchen – 1990’s
Additional living room downstairs opening to grassed backyard
Rumpus room on lower level with bedroom 5 attached
Main bathroom with separate WC
Laundry downstairs with WC
2 single garages – total 55m2
Circular driveway
1035m2 corner block
Landscaped gardens
Close proximity to:
Manuka Village
Canberra Boys’ & Girls’ Grammar Schools
Deakin shops
Red Hill reserve
Rates: $4,729.00 (approx) per annum
Read MoreThe impressive 250m2 floor plan comprises sunken lounge glowing with fabulous northern light and opening directly out to a sunny balcony with uncompromising views over the City, Lake Burley Griffin and Black Mountain. Separate dining area and updated kitchen are centrally placed at the heart of the home and lead to the upper level bedroom accommodation featuring oversized master bedroom boasting a beautiful Juliet balcony, ensuite and built-in robe. Another 3 bedrooms, 2 with built-in robes are located also on the upper level plus an additional study/5th bedroom with in built timber shelving all serviced by the main bathroom with separate WC.
The lower level offers an additional living area flowing outdoors to an established back garden with lush lawns and tall privacy hedging. Laundry with WC/storeroom as well as a large rumpus room with 6th bedroom attached provides the ultimate teenagers retreat. Car accommodation totals 55m2 with garaging from both Mugga Way and Zeehan Street.
Situated in one of Canberra’s most desirable residential locations just minutes from both Canberra Boys & Girls Grammar schools, Red Hill reserve and Manuka Village.
Breathtaking views across the lake, city and up to black mountain
Directly opposite Red Hill Nature Reserve
Generous 250m2 floor plan
Master bedroom with ensuite and built-robe
Additional 4 bedrooms, 2 with built-in robes
Study/bedroom 5 with in-built timber shelving
Outdoor entertaining patio
Lounge room with balcony, northern sun and views
Dining room
Updated kitchen – 1990’s
Additional living room downstairs opening to grassed backyard
Rumpus room on lower level with bedroom 5 attached
Main bathroom with separate WC
Laundry downstairs with WC
2 single garages – total 55m2
Circular driveway
1035m2 corner block
Landscaped gardens
Close proximity to:
Manuka Village
Canberra Boys’ & Girls’ Grammar Schools
Deakin shops
Red Hill reserve
Rates: $4,729.00 (approx) per annum
Location
Lot 1/117 Mugga Way
Red Hill ACT 2603
Details
6
2
2
EER: 1
House
Auction Saturday, 22 Nov 11:00 AM On-Site
Land area: | 1035 sqm (approx) |
Building size: | 250 sqm (approx) |
With breathtaking views across the Nation’s capital and a prime location on Canberra's most famous street, #117 Mugga Way offers generous proportions, a fabulous, family-friendly layout and tastefully presented interiors.
The impressive 250m2 floor plan comprises sunken lounge glowing with fabulous northern light and opening directly out to a sunny balcony with uncompromising views over the City, Lake Burley Griffin and Black Mountain. Separate dining area and updated kitchen are centrally placed at the heart of the home and lead to the upper level bedroom accommodation featuring oversized master bedroom boasting a beautiful Juliet balcony, ensuite and built-in robe. Another 3 bedrooms, 2 with built-in robes are located also on the upper level plus an additional study/5th bedroom with in built timber shelving all serviced by the main bathroom with separate WC.
The lower level offers an additional living area flowing outdoors to an established back garden with lush lawns and tall privacy hedging. Laundry with WC/storeroom as well as a large rumpus room with 6th bedroom attached provides the ultimate teenagers retreat. Car accommodation totals 55m2 with garaging from both Mugga Way and Zeehan Street.
Situated in one of Canberra’s most desirable residential locations just minutes from both Canberra Boys & Girls Grammar schools, Red Hill reserve and Manuka Village.
Breathtaking views across the lake, city and up to black mountain
Directly opposite Red Hill Nature Reserve
Generous 250m2 floor plan
Master bedroom with ensuite and built-robe
Additional 4 bedrooms, 2 with built-in robes
Study/bedroom 5 with in-built timber shelving
Outdoor entertaining patio
Lounge room with balcony, northern sun and views
Dining room
Updated kitchen – 1990’s
Additional living room downstairs opening to grassed backyard
Rumpus room on lower level with bedroom 5 attached
Main bathroom with separate WC
Laundry downstairs with WC
2 single garages – total 55m2
Circular driveway
1035m2 corner block
Landscaped gardens
Close proximity to:
Manuka Village
Canberra Boys’ & Girls’ Grammar Schools
Deakin shops
Red Hill reserve
Rates: $4,729.00 (approx) per annum
Read MoreThe impressive 250m2 floor plan comprises sunken lounge glowing with fabulous northern light and opening directly out to a sunny balcony with uncompromising views over the City, Lake Burley Griffin and Black Mountain. Separate dining area and updated kitchen are centrally placed at the heart of the home and lead to the upper level bedroom accommodation featuring oversized master bedroom boasting a beautiful Juliet balcony, ensuite and built-in robe. Another 3 bedrooms, 2 with built-in robes are located also on the upper level plus an additional study/5th bedroom with in built timber shelving all serviced by the main bathroom with separate WC.
The lower level offers an additional living area flowing outdoors to an established back garden with lush lawns and tall privacy hedging. Laundry with WC/storeroom as well as a large rumpus room with 6th bedroom attached provides the ultimate teenagers retreat. Car accommodation totals 55m2 with garaging from both Mugga Way and Zeehan Street.
Situated in one of Canberra’s most desirable residential locations just minutes from both Canberra Boys & Girls Grammar schools, Red Hill reserve and Manuka Village.
Breathtaking views across the lake, city and up to black mountain
Directly opposite Red Hill Nature Reserve
Generous 250m2 floor plan
Master bedroom with ensuite and built-robe
Additional 4 bedrooms, 2 with built-in robes
Study/bedroom 5 with in-built timber shelving
Outdoor entertaining patio
Lounge room with balcony, northern sun and views
Dining room
Updated kitchen – 1990’s
Additional living room downstairs opening to grassed backyard
Rumpus room on lower level with bedroom 5 attached
Main bathroom with separate WC
Laundry downstairs with WC
2 single garages – total 55m2
Circular driveway
1035m2 corner block
Landscaped gardens
Close proximity to:
Manuka Village
Canberra Boys’ & Girls’ Grammar Schools
Deakin shops
Red Hill reserve
Rates: $4,729.00 (approx) per annum
Inspect
Contact agent


