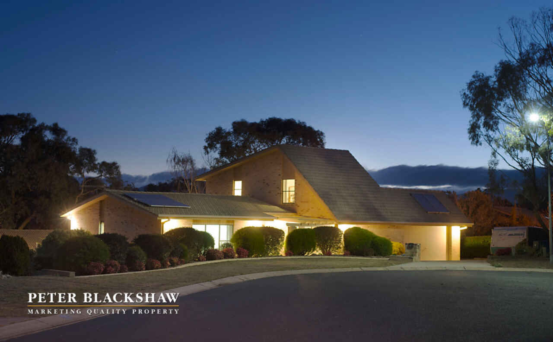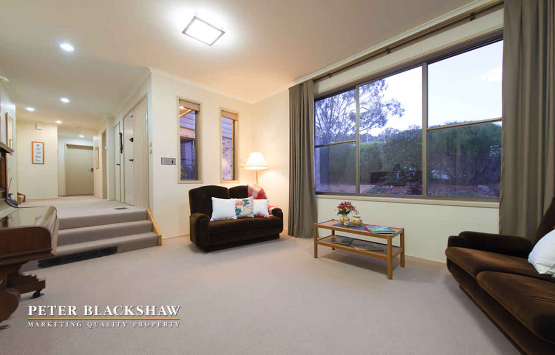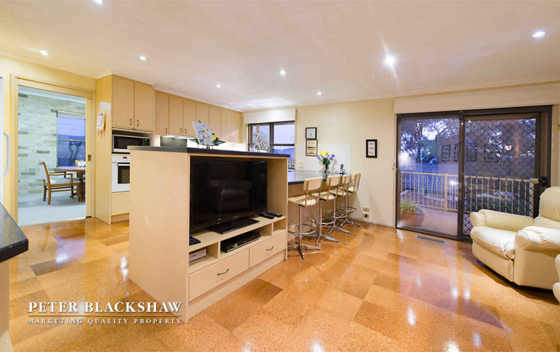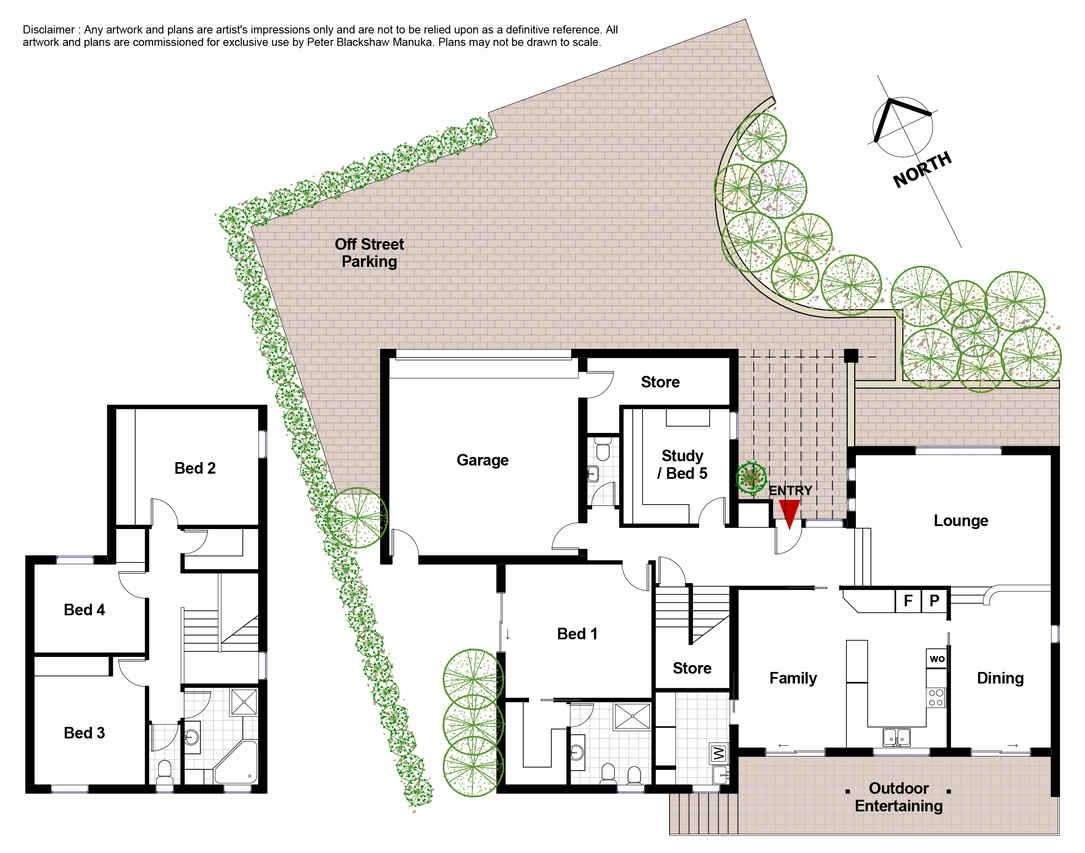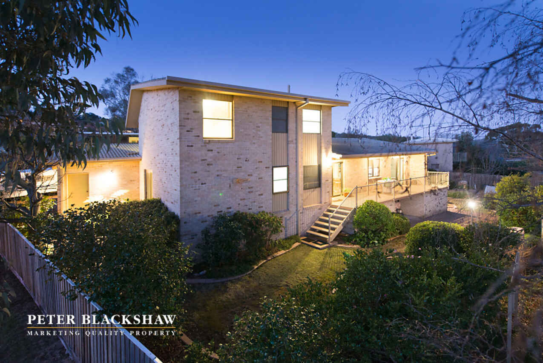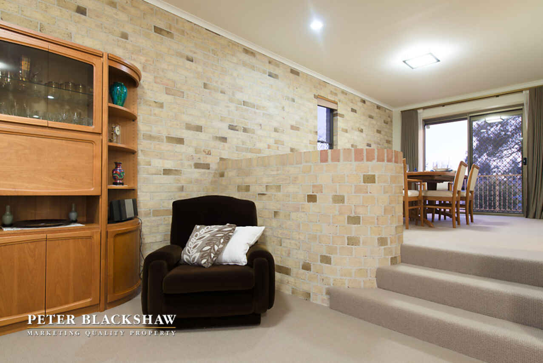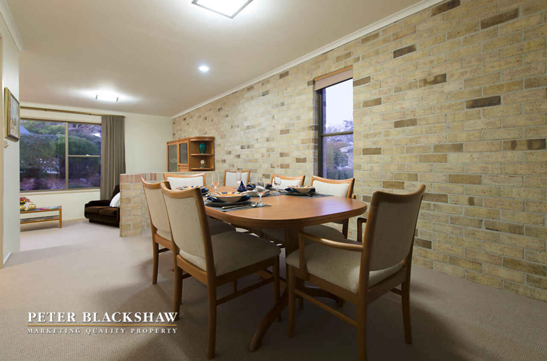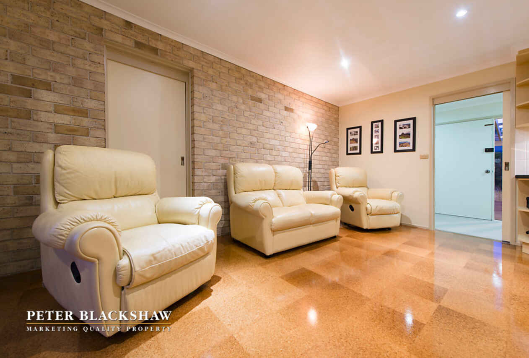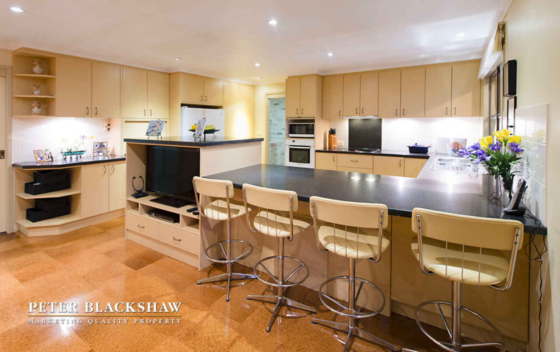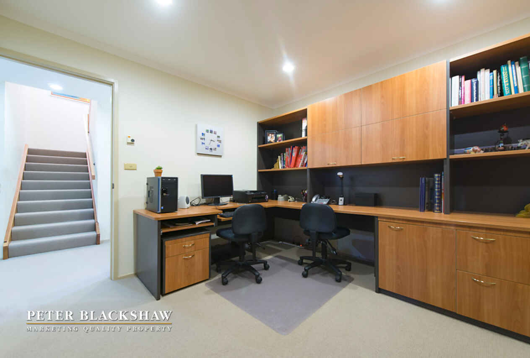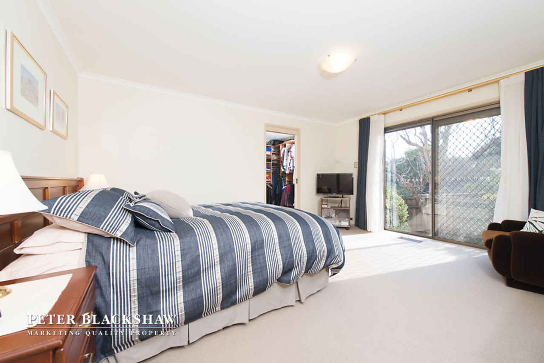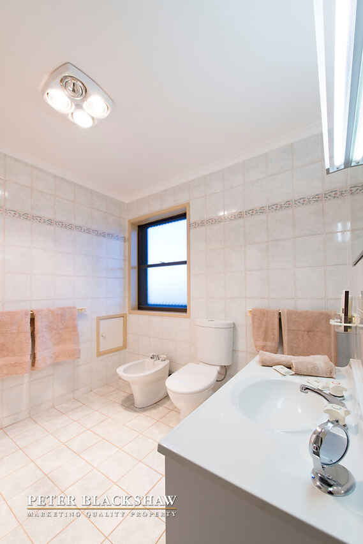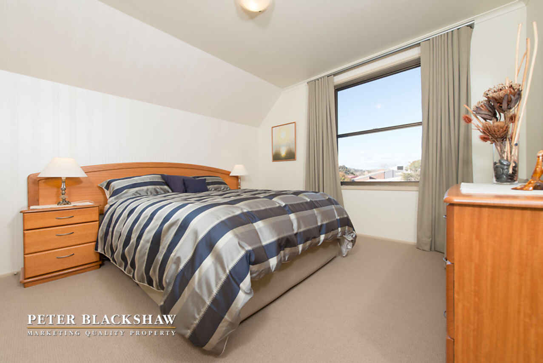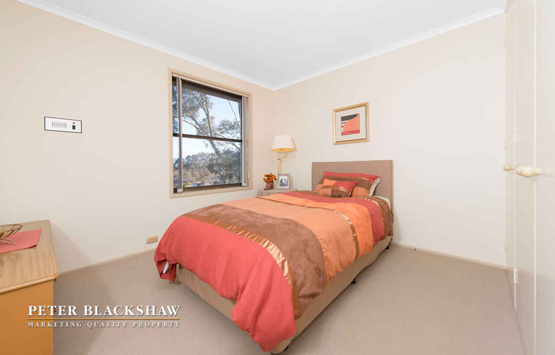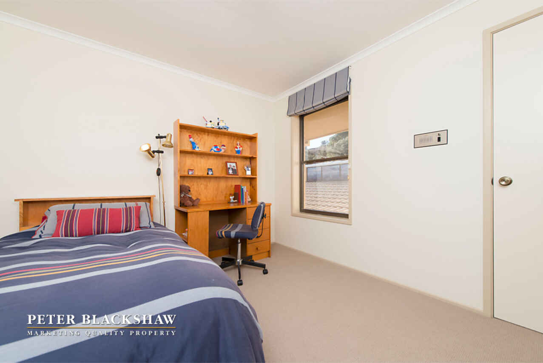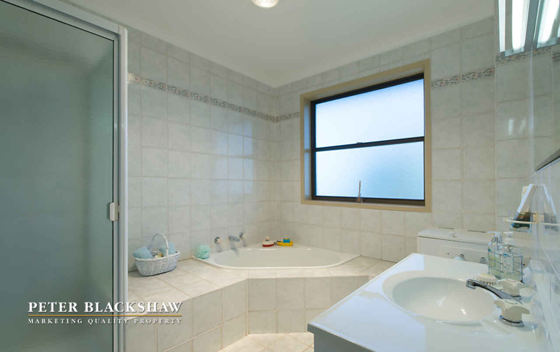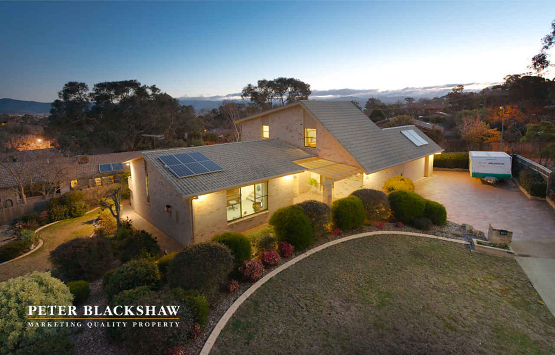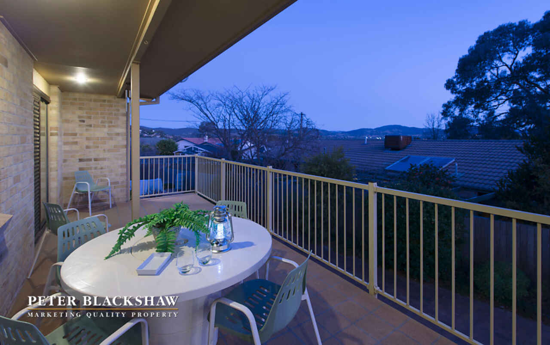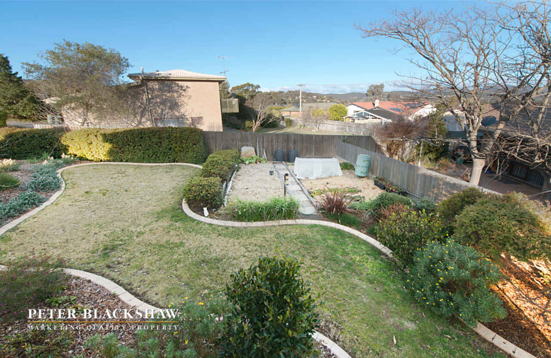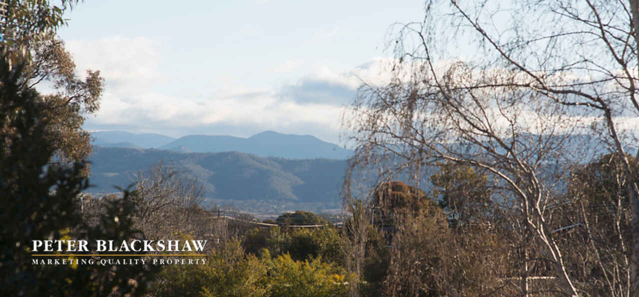Privacy and Perspective
Sold
Location
Lot 1/13 Crampton Place
Fadden ACT 2904
Details
5
2
2
EER: 4.5
House
Auction Saturday, 22 Aug 11:00 AM On-Site
Land area: | 884 sqm (approx) |
Building size: | 234 sqm (approx) |
Positioned at the end of a quiet cul-de-sac with breathtaking views across the Brindabellas is a superb family orientated residence boasting a 5 bedroom ensuite floor-plan with excellent segregation between the living and bedroom accommodation.
Spread over two levels with total living in excess of 234m2 the home offers a beautiful sunken formal living adjoining a formal dining room to suit any occasion. The updated kitchen features Bosch appliances and connects with the family room via an open plan design. Both the dining room and family room have access to the entertaining terrace for easy entertaining or perhaps to simply watch the summer sunset over the Brindabella’s or to view the night lights over the Tuggeranong Valley.
The master bedroom has been placed on the lower level for added privacy and features a walk-in robe designed by Creative by Design and a luxury ensuite bathroom. A spacious study/5th bedroom is fitted with custom designed desk, shelving and lockable filing drawers and completes the lower level. A thoughtful design sees all other bedroom accommodation segregated on the upper level with the main bathroom and separate WC.
Other notable features include double garage plus off street parking for an additional three cars, full size laundry with chute, excellent storage throughout including a cellar, additional storage room and under house garden tool storage.
Sitting on a generous 884m2 elevated parcel with excellent landscaped gardens and a well-developed and fertile vegetable garden this well-built property had been immaculately maintained and offers a functional and spacious family home.
Well-built and immaculately maintained family oriented home
Elevated parcel with views across the Brindabellas
Thoughtfully designed floor-plan with excellent segregation between the living and bedroom accommodation
Sunken formal lounge
Formal dining with access to terrace
Updated kitchen with Bosch appliances and breakfast bar
Family room with built in TV unit and access to terrace
Study fitted with custom designed desk, shelving and lockable filing drawers as well as sound proofed acoustic batts and pink batts in walls
Master suite with walk-in robe designed by Creative by Design and a luxury ensuite bathroom
All bedrooms on upper level with built-in robes
Full size laundry with fold away ironing board and laundry Shute access from ensuite and upstairs bathroom
New high quality wool carpet throughout
Insulation to all walls, roof and floor
Excellent storage throughout including cellar, store room (8.3m2) and under house garden tool storage
Double garage (37m2) with automated door plus off street parking for an additional 3 cars
1kW solar system
884m2 parcel of land with landscaped gardens and well-developed and fertile vegetable garden
Total living – 234m2
Close proximity to:
Erindale shopping centre
Fadden Primary School
Erindale College
Local Chisholm shops
Wanniassa Hills Nature Park
Rates: $1,921 (approx.) per annum
Read MoreSpread over two levels with total living in excess of 234m2 the home offers a beautiful sunken formal living adjoining a formal dining room to suit any occasion. The updated kitchen features Bosch appliances and connects with the family room via an open plan design. Both the dining room and family room have access to the entertaining terrace for easy entertaining or perhaps to simply watch the summer sunset over the Brindabella’s or to view the night lights over the Tuggeranong Valley.
The master bedroom has been placed on the lower level for added privacy and features a walk-in robe designed by Creative by Design and a luxury ensuite bathroom. A spacious study/5th bedroom is fitted with custom designed desk, shelving and lockable filing drawers and completes the lower level. A thoughtful design sees all other bedroom accommodation segregated on the upper level with the main bathroom and separate WC.
Other notable features include double garage plus off street parking for an additional three cars, full size laundry with chute, excellent storage throughout including a cellar, additional storage room and under house garden tool storage.
Sitting on a generous 884m2 elevated parcel with excellent landscaped gardens and a well-developed and fertile vegetable garden this well-built property had been immaculately maintained and offers a functional and spacious family home.
Well-built and immaculately maintained family oriented home
Elevated parcel with views across the Brindabellas
Thoughtfully designed floor-plan with excellent segregation between the living and bedroom accommodation
Sunken formal lounge
Formal dining with access to terrace
Updated kitchen with Bosch appliances and breakfast bar
Family room with built in TV unit and access to terrace
Study fitted with custom designed desk, shelving and lockable filing drawers as well as sound proofed acoustic batts and pink batts in walls
Master suite with walk-in robe designed by Creative by Design and a luxury ensuite bathroom
All bedrooms on upper level with built-in robes
Full size laundry with fold away ironing board and laundry Shute access from ensuite and upstairs bathroom
New high quality wool carpet throughout
Insulation to all walls, roof and floor
Excellent storage throughout including cellar, store room (8.3m2) and under house garden tool storage
Double garage (37m2) with automated door plus off street parking for an additional 3 cars
1kW solar system
884m2 parcel of land with landscaped gardens and well-developed and fertile vegetable garden
Total living – 234m2
Close proximity to:
Erindale shopping centre
Fadden Primary School
Erindale College
Local Chisholm shops
Wanniassa Hills Nature Park
Rates: $1,921 (approx.) per annum
Inspect
Contact agent
Listing agents
Positioned at the end of a quiet cul-de-sac with breathtaking views across the Brindabellas is a superb family orientated residence boasting a 5 bedroom ensuite floor-plan with excellent segregation between the living and bedroom accommodation.
Spread over two levels with total living in excess of 234m2 the home offers a beautiful sunken formal living adjoining a formal dining room to suit any occasion. The updated kitchen features Bosch appliances and connects with the family room via an open plan design. Both the dining room and family room have access to the entertaining terrace for easy entertaining or perhaps to simply watch the summer sunset over the Brindabella’s or to view the night lights over the Tuggeranong Valley.
The master bedroom has been placed on the lower level for added privacy and features a walk-in robe designed by Creative by Design and a luxury ensuite bathroom. A spacious study/5th bedroom is fitted with custom designed desk, shelving and lockable filing drawers and completes the lower level. A thoughtful design sees all other bedroom accommodation segregated on the upper level with the main bathroom and separate WC.
Other notable features include double garage plus off street parking for an additional three cars, full size laundry with chute, excellent storage throughout including a cellar, additional storage room and under house garden tool storage.
Sitting on a generous 884m2 elevated parcel with excellent landscaped gardens and a well-developed and fertile vegetable garden this well-built property had been immaculately maintained and offers a functional and spacious family home.
Well-built and immaculately maintained family oriented home
Elevated parcel with views across the Brindabellas
Thoughtfully designed floor-plan with excellent segregation between the living and bedroom accommodation
Sunken formal lounge
Formal dining with access to terrace
Updated kitchen with Bosch appliances and breakfast bar
Family room with built in TV unit and access to terrace
Study fitted with custom designed desk, shelving and lockable filing drawers as well as sound proofed acoustic batts and pink batts in walls
Master suite with walk-in robe designed by Creative by Design and a luxury ensuite bathroom
All bedrooms on upper level with built-in robes
Full size laundry with fold away ironing board and laundry Shute access from ensuite and upstairs bathroom
New high quality wool carpet throughout
Insulation to all walls, roof and floor
Excellent storage throughout including cellar, store room (8.3m2) and under house garden tool storage
Double garage (37m2) with automated door plus off street parking for an additional 3 cars
1kW solar system
884m2 parcel of land with landscaped gardens and well-developed and fertile vegetable garden
Total living – 234m2
Close proximity to:
Erindale shopping centre
Fadden Primary School
Erindale College
Local Chisholm shops
Wanniassa Hills Nature Park
Rates: $1,921 (approx.) per annum
Read MoreSpread over two levels with total living in excess of 234m2 the home offers a beautiful sunken formal living adjoining a formal dining room to suit any occasion. The updated kitchen features Bosch appliances and connects with the family room via an open plan design. Both the dining room and family room have access to the entertaining terrace for easy entertaining or perhaps to simply watch the summer sunset over the Brindabella’s or to view the night lights over the Tuggeranong Valley.
The master bedroom has been placed on the lower level for added privacy and features a walk-in robe designed by Creative by Design and a luxury ensuite bathroom. A spacious study/5th bedroom is fitted with custom designed desk, shelving and lockable filing drawers and completes the lower level. A thoughtful design sees all other bedroom accommodation segregated on the upper level with the main bathroom and separate WC.
Other notable features include double garage plus off street parking for an additional three cars, full size laundry with chute, excellent storage throughout including a cellar, additional storage room and under house garden tool storage.
Sitting on a generous 884m2 elevated parcel with excellent landscaped gardens and a well-developed and fertile vegetable garden this well-built property had been immaculately maintained and offers a functional and spacious family home.
Well-built and immaculately maintained family oriented home
Elevated parcel with views across the Brindabellas
Thoughtfully designed floor-plan with excellent segregation between the living and bedroom accommodation
Sunken formal lounge
Formal dining with access to terrace
Updated kitchen with Bosch appliances and breakfast bar
Family room with built in TV unit and access to terrace
Study fitted with custom designed desk, shelving and lockable filing drawers as well as sound proofed acoustic batts and pink batts in walls
Master suite with walk-in robe designed by Creative by Design and a luxury ensuite bathroom
All bedrooms on upper level with built-in robes
Full size laundry with fold away ironing board and laundry Shute access from ensuite and upstairs bathroom
New high quality wool carpet throughout
Insulation to all walls, roof and floor
Excellent storage throughout including cellar, store room (8.3m2) and under house garden tool storage
Double garage (37m2) with automated door plus off street parking for an additional 3 cars
1kW solar system
884m2 parcel of land with landscaped gardens and well-developed and fertile vegetable garden
Total living – 234m2
Close proximity to:
Erindale shopping centre
Fadden Primary School
Erindale College
Local Chisholm shops
Wanniassa Hills Nature Park
Rates: $1,921 (approx.) per annum
Location
Lot 1/13 Crampton Place
Fadden ACT 2904
Details
5
2
2
EER: 4.5
House
Auction Saturday, 22 Aug 11:00 AM On-Site
Land area: | 884 sqm (approx) |
Building size: | 234 sqm (approx) |
Positioned at the end of a quiet cul-de-sac with breathtaking views across the Brindabellas is a superb family orientated residence boasting a 5 bedroom ensuite floor-plan with excellent segregation between the living and bedroom accommodation.
Spread over two levels with total living in excess of 234m2 the home offers a beautiful sunken formal living adjoining a formal dining room to suit any occasion. The updated kitchen features Bosch appliances and connects with the family room via an open plan design. Both the dining room and family room have access to the entertaining terrace for easy entertaining or perhaps to simply watch the summer sunset over the Brindabella’s or to view the night lights over the Tuggeranong Valley.
The master bedroom has been placed on the lower level for added privacy and features a walk-in robe designed by Creative by Design and a luxury ensuite bathroom. A spacious study/5th bedroom is fitted with custom designed desk, shelving and lockable filing drawers and completes the lower level. A thoughtful design sees all other bedroom accommodation segregated on the upper level with the main bathroom and separate WC.
Other notable features include double garage plus off street parking for an additional three cars, full size laundry with chute, excellent storage throughout including a cellar, additional storage room and under house garden tool storage.
Sitting on a generous 884m2 elevated parcel with excellent landscaped gardens and a well-developed and fertile vegetable garden this well-built property had been immaculately maintained and offers a functional and spacious family home.
Well-built and immaculately maintained family oriented home
Elevated parcel with views across the Brindabellas
Thoughtfully designed floor-plan with excellent segregation between the living and bedroom accommodation
Sunken formal lounge
Formal dining with access to terrace
Updated kitchen with Bosch appliances and breakfast bar
Family room with built in TV unit and access to terrace
Study fitted with custom designed desk, shelving and lockable filing drawers as well as sound proofed acoustic batts and pink batts in walls
Master suite with walk-in robe designed by Creative by Design and a luxury ensuite bathroom
All bedrooms on upper level with built-in robes
Full size laundry with fold away ironing board and laundry Shute access from ensuite and upstairs bathroom
New high quality wool carpet throughout
Insulation to all walls, roof and floor
Excellent storage throughout including cellar, store room (8.3m2) and under house garden tool storage
Double garage (37m2) with automated door plus off street parking for an additional 3 cars
1kW solar system
884m2 parcel of land with landscaped gardens and well-developed and fertile vegetable garden
Total living – 234m2
Close proximity to:
Erindale shopping centre
Fadden Primary School
Erindale College
Local Chisholm shops
Wanniassa Hills Nature Park
Rates: $1,921 (approx.) per annum
Read MoreSpread over two levels with total living in excess of 234m2 the home offers a beautiful sunken formal living adjoining a formal dining room to suit any occasion. The updated kitchen features Bosch appliances and connects with the family room via an open plan design. Both the dining room and family room have access to the entertaining terrace for easy entertaining or perhaps to simply watch the summer sunset over the Brindabella’s or to view the night lights over the Tuggeranong Valley.
The master bedroom has been placed on the lower level for added privacy and features a walk-in robe designed by Creative by Design and a luxury ensuite bathroom. A spacious study/5th bedroom is fitted with custom designed desk, shelving and lockable filing drawers and completes the lower level. A thoughtful design sees all other bedroom accommodation segregated on the upper level with the main bathroom and separate WC.
Other notable features include double garage plus off street parking for an additional three cars, full size laundry with chute, excellent storage throughout including a cellar, additional storage room and under house garden tool storage.
Sitting on a generous 884m2 elevated parcel with excellent landscaped gardens and a well-developed and fertile vegetable garden this well-built property had been immaculately maintained and offers a functional and spacious family home.
Well-built and immaculately maintained family oriented home
Elevated parcel with views across the Brindabellas
Thoughtfully designed floor-plan with excellent segregation between the living and bedroom accommodation
Sunken formal lounge
Formal dining with access to terrace
Updated kitchen with Bosch appliances and breakfast bar
Family room with built in TV unit and access to terrace
Study fitted with custom designed desk, shelving and lockable filing drawers as well as sound proofed acoustic batts and pink batts in walls
Master suite with walk-in robe designed by Creative by Design and a luxury ensuite bathroom
All bedrooms on upper level with built-in robes
Full size laundry with fold away ironing board and laundry Shute access from ensuite and upstairs bathroom
New high quality wool carpet throughout
Insulation to all walls, roof and floor
Excellent storage throughout including cellar, store room (8.3m2) and under house garden tool storage
Double garage (37m2) with automated door plus off street parking for an additional 3 cars
1kW solar system
884m2 parcel of land with landscaped gardens and well-developed and fertile vegetable garden
Total living – 234m2
Close proximity to:
Erindale shopping centre
Fadden Primary School
Erindale College
Local Chisholm shops
Wanniassa Hills Nature Park
Rates: $1,921 (approx.) per annum
Inspect
Contact agent


