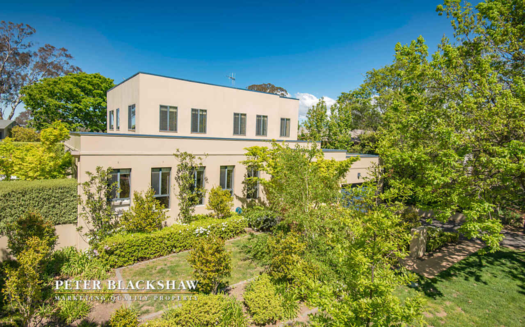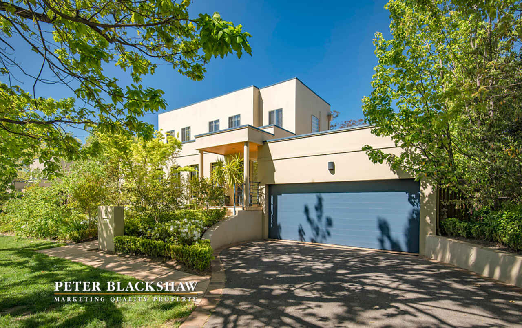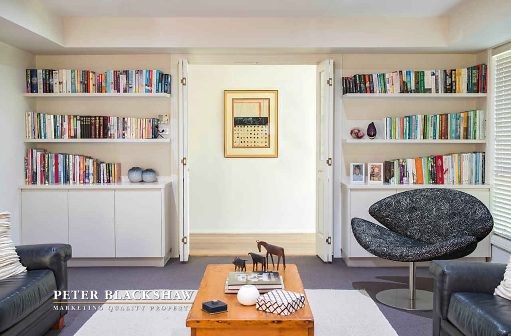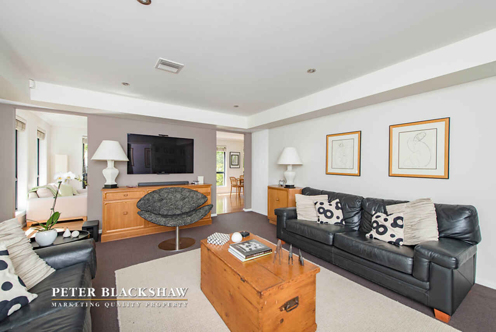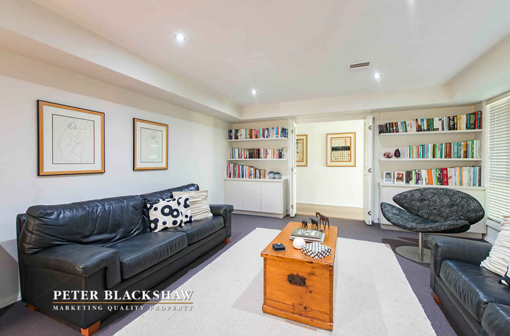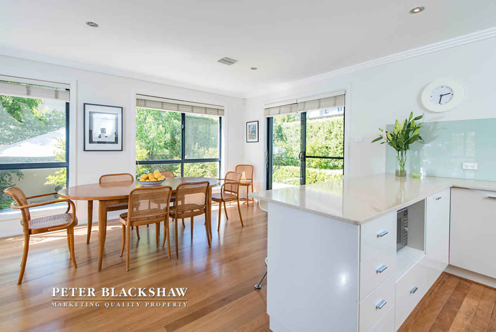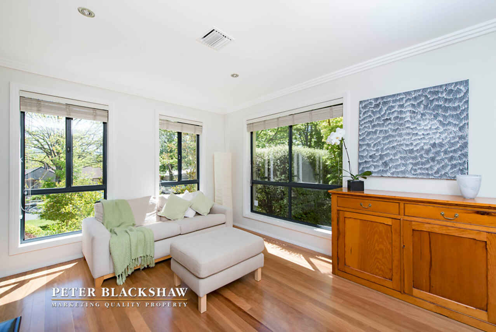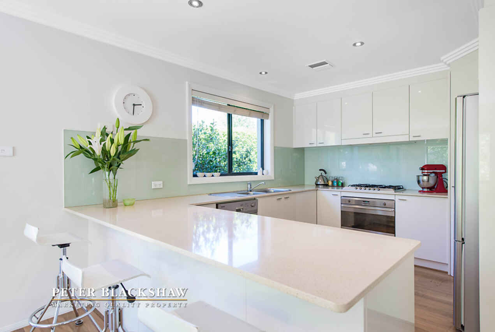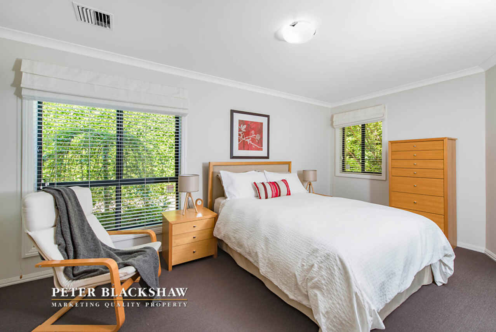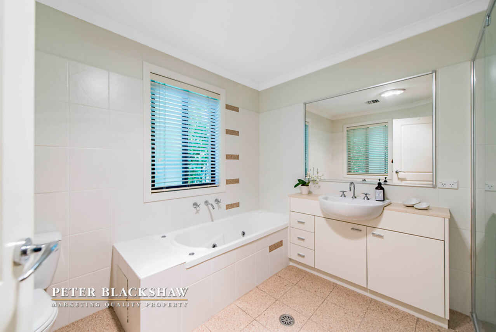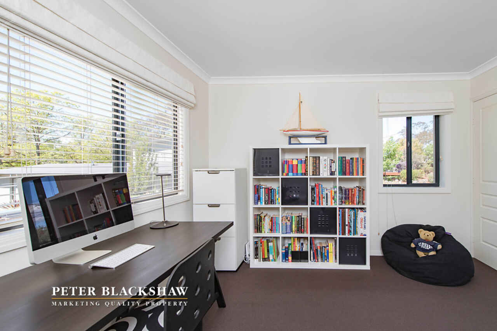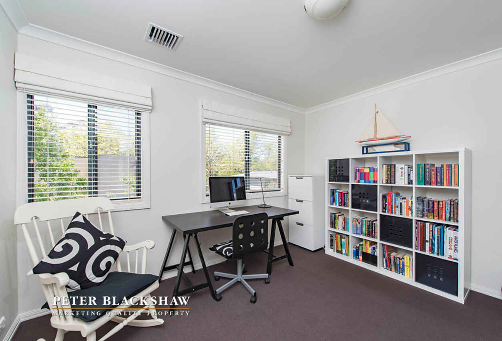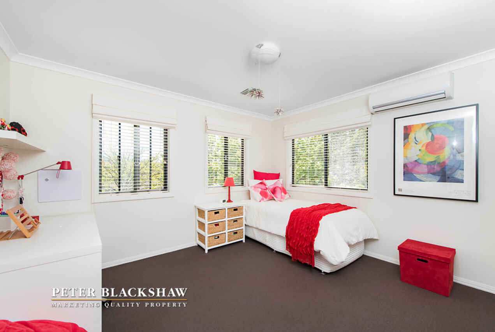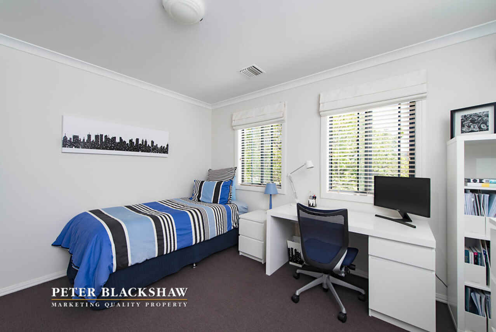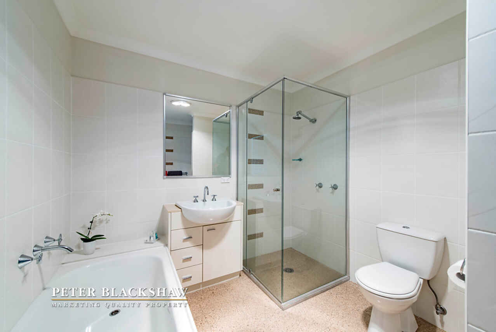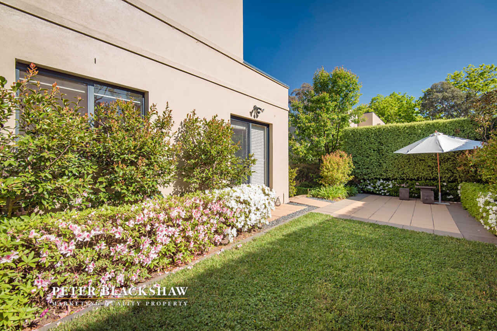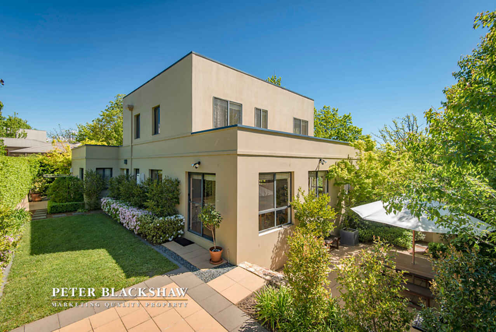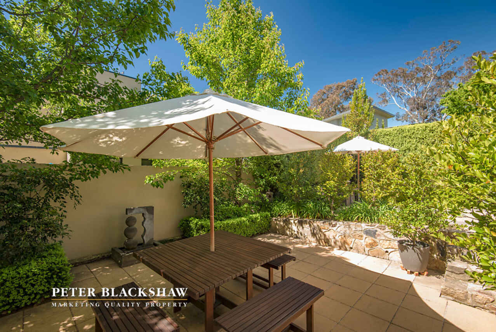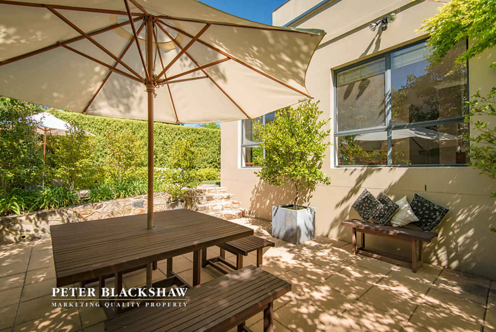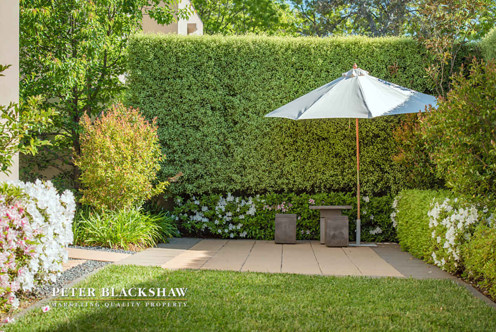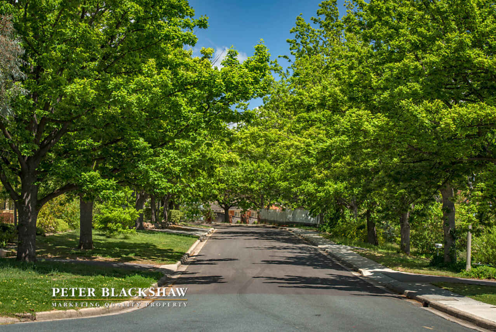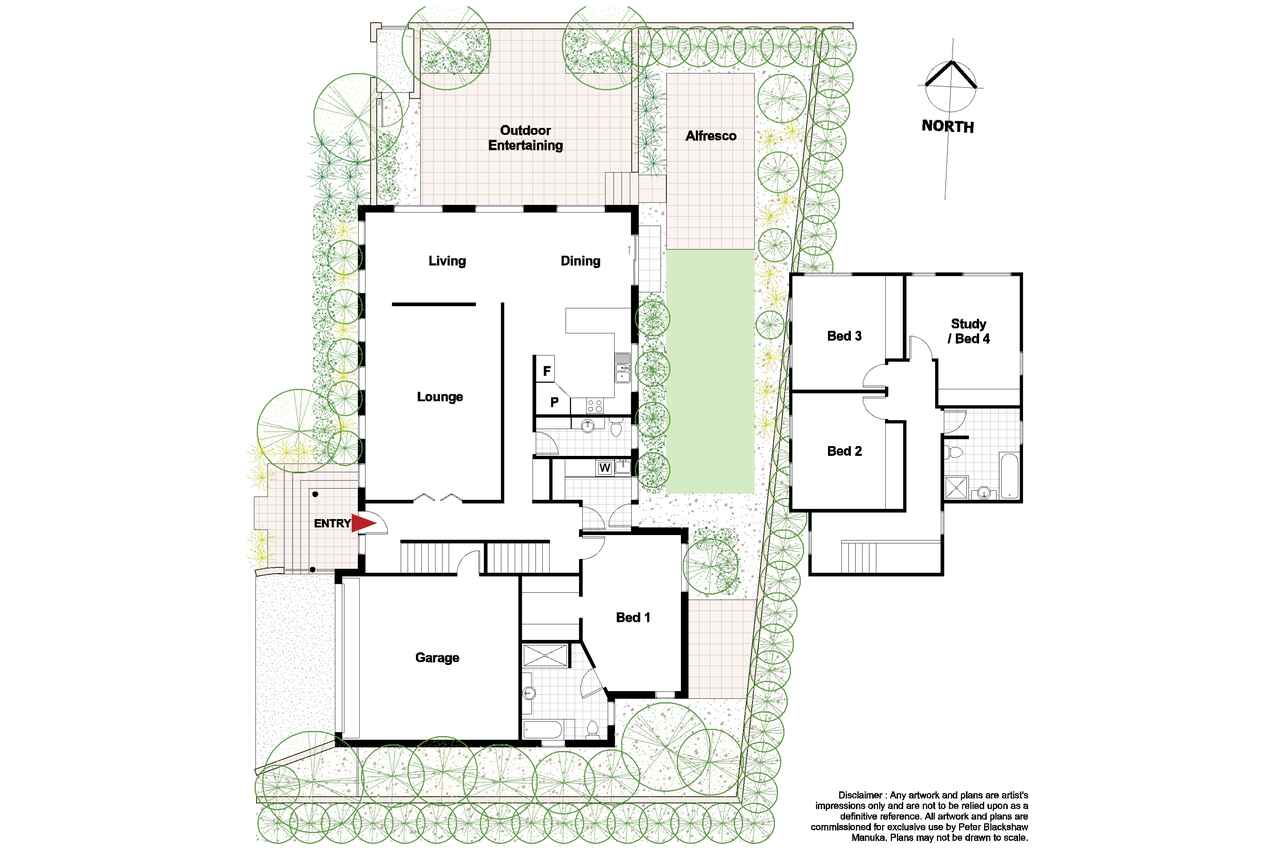A modern twist on an architectural movement
Sold
Location
Lot 1/1B Finniss Crescent
Narrabundah ACT 2604
Details
4
2
2
EER: 4
House
Auction Saturday, 10 Dec 12:00 PM On-Site
This Narrabundah pavilion-style home, set on a quiet leafy street is brimming with the essential, luxury features demanded in contemporary living.
The striking first impression is a two-storey home that has integrated into its garden environment and become a part of it rather than one that simply sits on top.
Lush foliage from Japanese Maples and Magnolias provide a softening juxtaposition to the modernist lines while Azaleas, Camellias and other plants provide a riotous, colourful welcome.
Inside, the spacious, north-facing home is decorated in a neutral palette with coffered ceiling highlights.
Bi-fold doors lead into a generous, light-filled, formal lounge with plenty of storage for books and other mementos, and this also provides dual access to the family, dining and kitchen.
This is a magical part of the home, surrounded by foliage from the front, side and rear courtyards that gently filter the sunlight and further enhance the quiet privacy of this home.
The kitchen, gleams white and features a granite benchtop with plenty of preparation space for the home chef.
A hallway with storage passes a guest powder room before reaching the large master retreat with garden aspects, walk-in robe and a luxury ensuite with spa bath. Windows onto the garden make it the perfect, tranquil spot for a long soak.
Upstairs are three spacious bedrooms, all with built-ins with the two at the front enjoying views toward Red Hill.
The sheltered rear garden presents side and upper courtyards that provide for plenty of entertaining space and a perfect rectangle of lawn amid flourishing plants, all under the protection of a thick, four-metre high hedge for ultimate privacy and security. There is a double garage with internal access.
This is a home that has it all within a sought-after location that’s close to transport, schools, shops, the Parliamentary Triangle and just about everywhere else.
The ground floor location of the master bedroom opens options for downsizers who want to live on one level with plenty of space for guests. It’s also ideal for a young family with room indoors and outdoors to play. A professional couple would respond to the luxury inclusions and the great location.
Features
Ducted gas heating
Ducted vacuum system
Ducted cooling throughout
Security alarm system
Gas cooking
European appliances
Ensuite spa bath
Brushbox solid timber floors
Automatic irrigation
Double lock-up garage with internal access
Low maintenance landscaping
Adjacent to Rocky Knoll Reserve
Read MoreThe striking first impression is a two-storey home that has integrated into its garden environment and become a part of it rather than one that simply sits on top.
Lush foliage from Japanese Maples and Magnolias provide a softening juxtaposition to the modernist lines while Azaleas, Camellias and other plants provide a riotous, colourful welcome.
Inside, the spacious, north-facing home is decorated in a neutral palette with coffered ceiling highlights.
Bi-fold doors lead into a generous, light-filled, formal lounge with plenty of storage for books and other mementos, and this also provides dual access to the family, dining and kitchen.
This is a magical part of the home, surrounded by foliage from the front, side and rear courtyards that gently filter the sunlight and further enhance the quiet privacy of this home.
The kitchen, gleams white and features a granite benchtop with plenty of preparation space for the home chef.
A hallway with storage passes a guest powder room before reaching the large master retreat with garden aspects, walk-in robe and a luxury ensuite with spa bath. Windows onto the garden make it the perfect, tranquil spot for a long soak.
Upstairs are three spacious bedrooms, all with built-ins with the two at the front enjoying views toward Red Hill.
The sheltered rear garden presents side and upper courtyards that provide for plenty of entertaining space and a perfect rectangle of lawn amid flourishing plants, all under the protection of a thick, four-metre high hedge for ultimate privacy and security. There is a double garage with internal access.
This is a home that has it all within a sought-after location that’s close to transport, schools, shops, the Parliamentary Triangle and just about everywhere else.
The ground floor location of the master bedroom opens options for downsizers who want to live on one level with plenty of space for guests. It’s also ideal for a young family with room indoors and outdoors to play. A professional couple would respond to the luxury inclusions and the great location.
Features
Ducted gas heating
Ducted vacuum system
Ducted cooling throughout
Security alarm system
Gas cooking
European appliances
Ensuite spa bath
Brushbox solid timber floors
Automatic irrigation
Double lock-up garage with internal access
Low maintenance landscaping
Adjacent to Rocky Knoll Reserve
Inspect
Contact agent
Listing agents
This Narrabundah pavilion-style home, set on a quiet leafy street is brimming with the essential, luxury features demanded in contemporary living.
The striking first impression is a two-storey home that has integrated into its garden environment and become a part of it rather than one that simply sits on top.
Lush foliage from Japanese Maples and Magnolias provide a softening juxtaposition to the modernist lines while Azaleas, Camellias and other plants provide a riotous, colourful welcome.
Inside, the spacious, north-facing home is decorated in a neutral palette with coffered ceiling highlights.
Bi-fold doors lead into a generous, light-filled, formal lounge with plenty of storage for books and other mementos, and this also provides dual access to the family, dining and kitchen.
This is a magical part of the home, surrounded by foliage from the front, side and rear courtyards that gently filter the sunlight and further enhance the quiet privacy of this home.
The kitchen, gleams white and features a granite benchtop with plenty of preparation space for the home chef.
A hallway with storage passes a guest powder room before reaching the large master retreat with garden aspects, walk-in robe and a luxury ensuite with spa bath. Windows onto the garden make it the perfect, tranquil spot for a long soak.
Upstairs are three spacious bedrooms, all with built-ins with the two at the front enjoying views toward Red Hill.
The sheltered rear garden presents side and upper courtyards that provide for plenty of entertaining space and a perfect rectangle of lawn amid flourishing plants, all under the protection of a thick, four-metre high hedge for ultimate privacy and security. There is a double garage with internal access.
This is a home that has it all within a sought-after location that’s close to transport, schools, shops, the Parliamentary Triangle and just about everywhere else.
The ground floor location of the master bedroom opens options for downsizers who want to live on one level with plenty of space for guests. It’s also ideal for a young family with room indoors and outdoors to play. A professional couple would respond to the luxury inclusions and the great location.
Features
Ducted gas heating
Ducted vacuum system
Ducted cooling throughout
Security alarm system
Gas cooking
European appliances
Ensuite spa bath
Brushbox solid timber floors
Automatic irrigation
Double lock-up garage with internal access
Low maintenance landscaping
Adjacent to Rocky Knoll Reserve
Read MoreThe striking first impression is a two-storey home that has integrated into its garden environment and become a part of it rather than one that simply sits on top.
Lush foliage from Japanese Maples and Magnolias provide a softening juxtaposition to the modernist lines while Azaleas, Camellias and other plants provide a riotous, colourful welcome.
Inside, the spacious, north-facing home is decorated in a neutral palette with coffered ceiling highlights.
Bi-fold doors lead into a generous, light-filled, formal lounge with plenty of storage for books and other mementos, and this also provides dual access to the family, dining and kitchen.
This is a magical part of the home, surrounded by foliage from the front, side and rear courtyards that gently filter the sunlight and further enhance the quiet privacy of this home.
The kitchen, gleams white and features a granite benchtop with plenty of preparation space for the home chef.
A hallway with storage passes a guest powder room before reaching the large master retreat with garden aspects, walk-in robe and a luxury ensuite with spa bath. Windows onto the garden make it the perfect, tranquil spot for a long soak.
Upstairs are three spacious bedrooms, all with built-ins with the two at the front enjoying views toward Red Hill.
The sheltered rear garden presents side and upper courtyards that provide for plenty of entertaining space and a perfect rectangle of lawn amid flourishing plants, all under the protection of a thick, four-metre high hedge for ultimate privacy and security. There is a double garage with internal access.
This is a home that has it all within a sought-after location that’s close to transport, schools, shops, the Parliamentary Triangle and just about everywhere else.
The ground floor location of the master bedroom opens options for downsizers who want to live on one level with plenty of space for guests. It’s also ideal for a young family with room indoors and outdoors to play. A professional couple would respond to the luxury inclusions and the great location.
Features
Ducted gas heating
Ducted vacuum system
Ducted cooling throughout
Security alarm system
Gas cooking
European appliances
Ensuite spa bath
Brushbox solid timber floors
Automatic irrigation
Double lock-up garage with internal access
Low maintenance landscaping
Adjacent to Rocky Knoll Reserve
Location
Lot 1/1B Finniss Crescent
Narrabundah ACT 2604
Details
4
2
2
EER: 4
House
Auction Saturday, 10 Dec 12:00 PM On-Site
This Narrabundah pavilion-style home, set on a quiet leafy street is brimming with the essential, luxury features demanded in contemporary living.
The striking first impression is a two-storey home that has integrated into its garden environment and become a part of it rather than one that simply sits on top.
Lush foliage from Japanese Maples and Magnolias provide a softening juxtaposition to the modernist lines while Azaleas, Camellias and other plants provide a riotous, colourful welcome.
Inside, the spacious, north-facing home is decorated in a neutral palette with coffered ceiling highlights.
Bi-fold doors lead into a generous, light-filled, formal lounge with plenty of storage for books and other mementos, and this also provides dual access to the family, dining and kitchen.
This is a magical part of the home, surrounded by foliage from the front, side and rear courtyards that gently filter the sunlight and further enhance the quiet privacy of this home.
The kitchen, gleams white and features a granite benchtop with plenty of preparation space for the home chef.
A hallway with storage passes a guest powder room before reaching the large master retreat with garden aspects, walk-in robe and a luxury ensuite with spa bath. Windows onto the garden make it the perfect, tranquil spot for a long soak.
Upstairs are three spacious bedrooms, all with built-ins with the two at the front enjoying views toward Red Hill.
The sheltered rear garden presents side and upper courtyards that provide for plenty of entertaining space and a perfect rectangle of lawn amid flourishing plants, all under the protection of a thick, four-metre high hedge for ultimate privacy and security. There is a double garage with internal access.
This is a home that has it all within a sought-after location that’s close to transport, schools, shops, the Parliamentary Triangle and just about everywhere else.
The ground floor location of the master bedroom opens options for downsizers who want to live on one level with plenty of space for guests. It’s also ideal for a young family with room indoors and outdoors to play. A professional couple would respond to the luxury inclusions and the great location.
Features
Ducted gas heating
Ducted vacuum system
Ducted cooling throughout
Security alarm system
Gas cooking
European appliances
Ensuite spa bath
Brushbox solid timber floors
Automatic irrigation
Double lock-up garage with internal access
Low maintenance landscaping
Adjacent to Rocky Knoll Reserve
Read MoreThe striking first impression is a two-storey home that has integrated into its garden environment and become a part of it rather than one that simply sits on top.
Lush foliage from Japanese Maples and Magnolias provide a softening juxtaposition to the modernist lines while Azaleas, Camellias and other plants provide a riotous, colourful welcome.
Inside, the spacious, north-facing home is decorated in a neutral palette with coffered ceiling highlights.
Bi-fold doors lead into a generous, light-filled, formal lounge with plenty of storage for books and other mementos, and this also provides dual access to the family, dining and kitchen.
This is a magical part of the home, surrounded by foliage from the front, side and rear courtyards that gently filter the sunlight and further enhance the quiet privacy of this home.
The kitchen, gleams white and features a granite benchtop with plenty of preparation space for the home chef.
A hallway with storage passes a guest powder room before reaching the large master retreat with garden aspects, walk-in robe and a luxury ensuite with spa bath. Windows onto the garden make it the perfect, tranquil spot for a long soak.
Upstairs are three spacious bedrooms, all with built-ins with the two at the front enjoying views toward Red Hill.
The sheltered rear garden presents side and upper courtyards that provide for plenty of entertaining space and a perfect rectangle of lawn amid flourishing plants, all under the protection of a thick, four-metre high hedge for ultimate privacy and security. There is a double garage with internal access.
This is a home that has it all within a sought-after location that’s close to transport, schools, shops, the Parliamentary Triangle and just about everywhere else.
The ground floor location of the master bedroom opens options for downsizers who want to live on one level with plenty of space for guests. It’s also ideal for a young family with room indoors and outdoors to play. A professional couple would respond to the luxury inclusions and the great location.
Features
Ducted gas heating
Ducted vacuum system
Ducted cooling throughout
Security alarm system
Gas cooking
European appliances
Ensuite spa bath
Brushbox solid timber floors
Automatic irrigation
Double lock-up garage with internal access
Low maintenance landscaping
Adjacent to Rocky Knoll Reserve
Inspect
Contact agent


