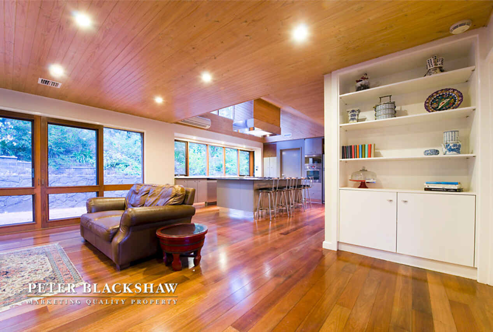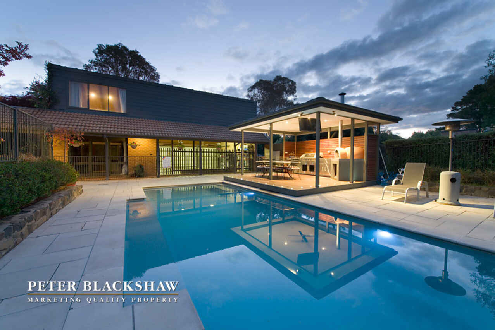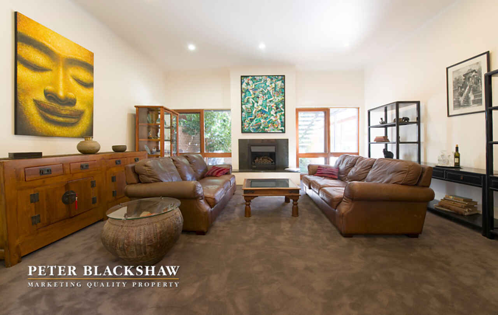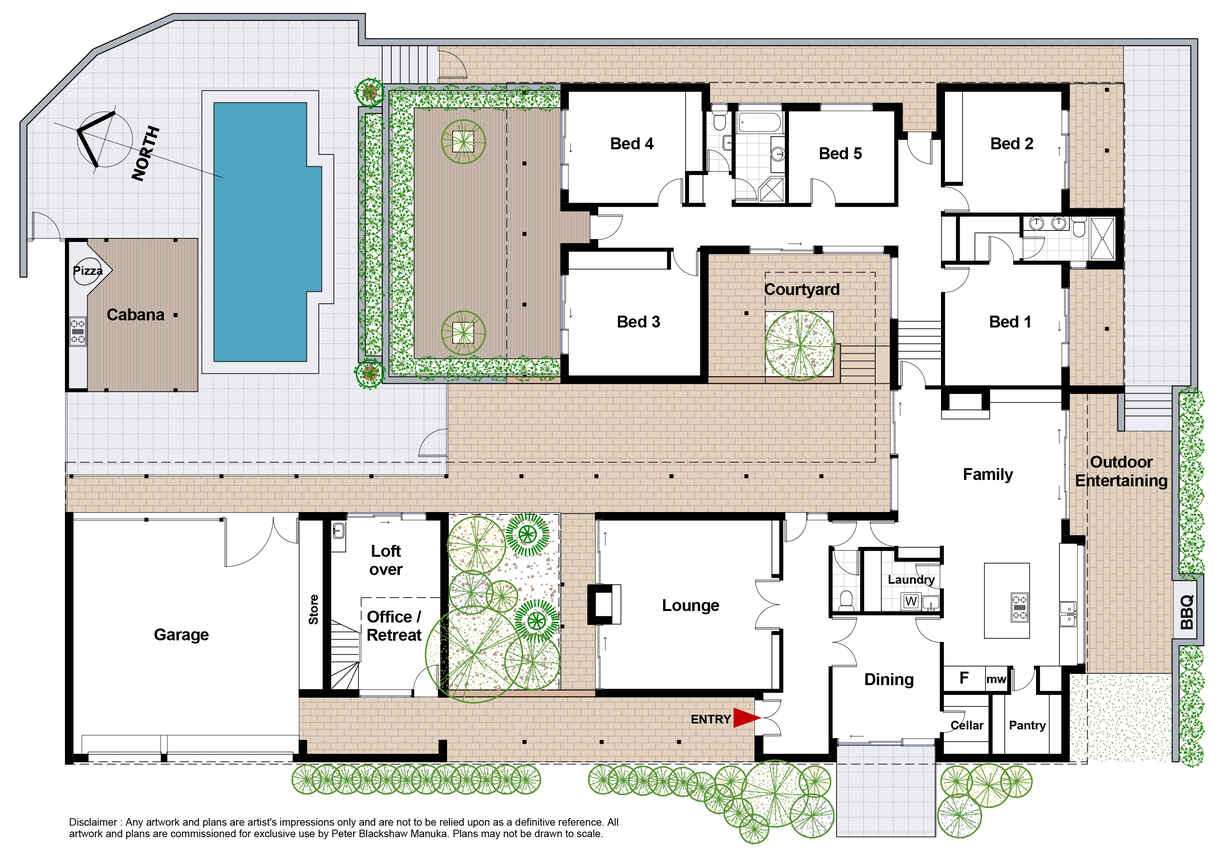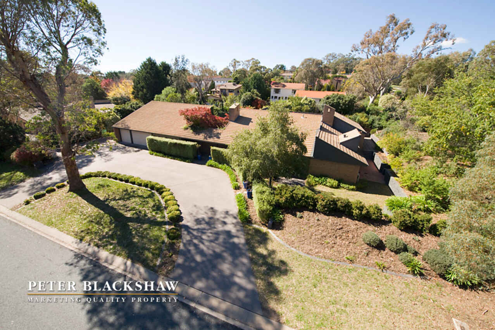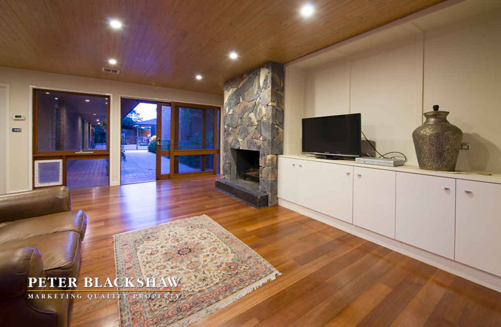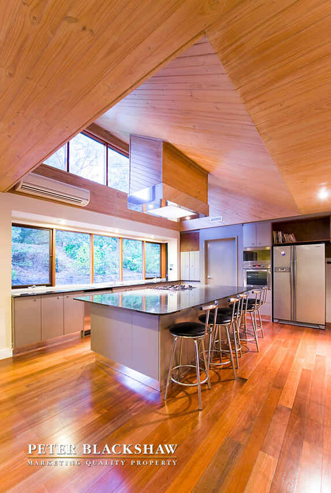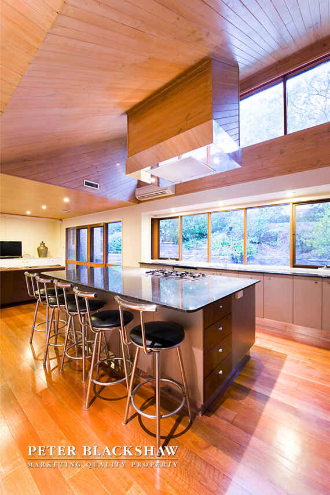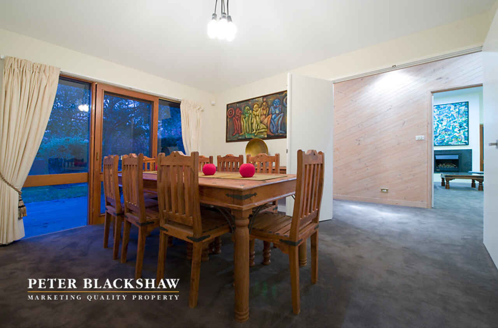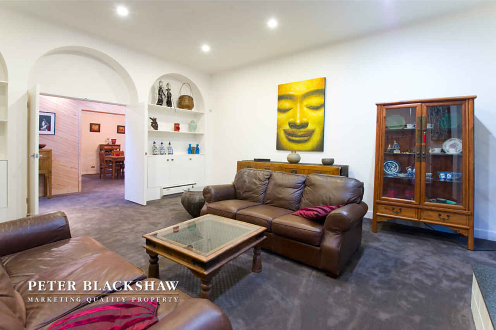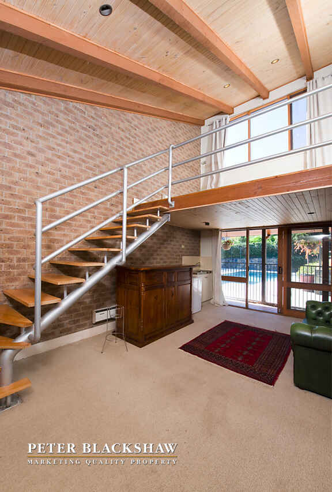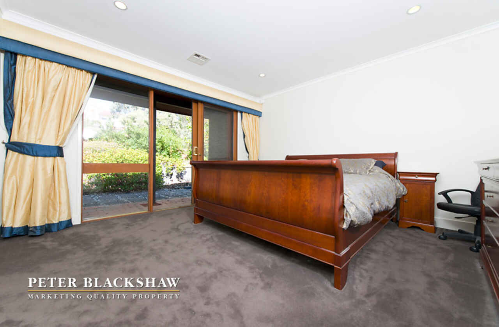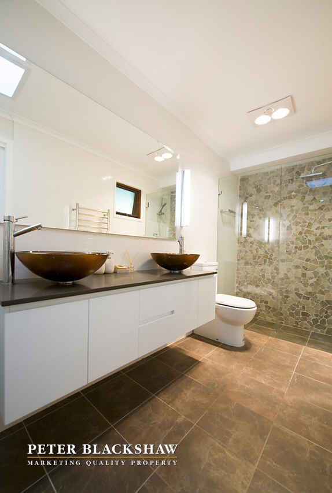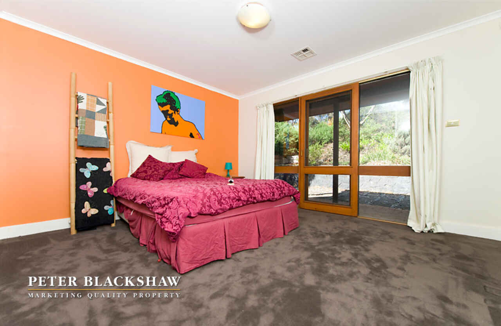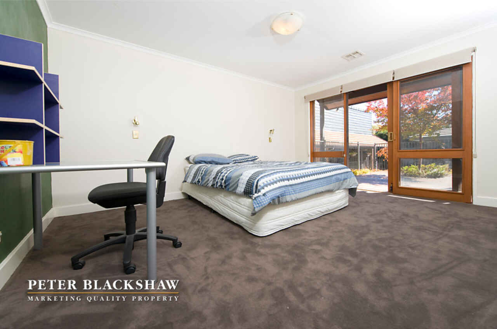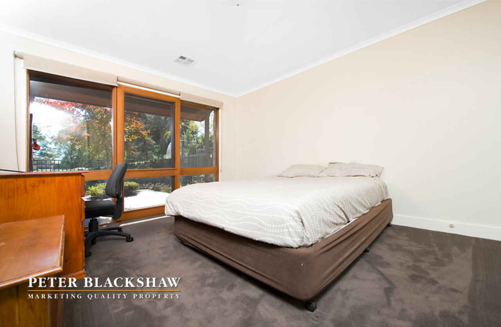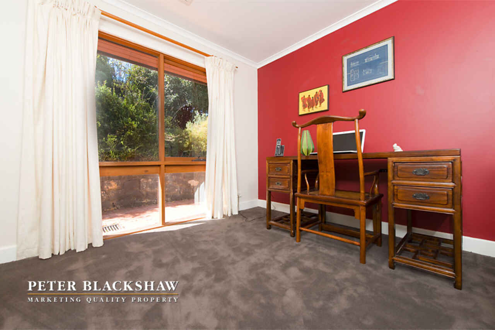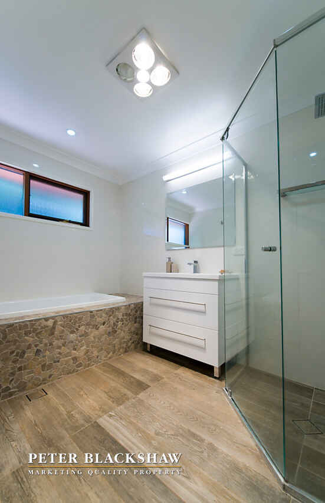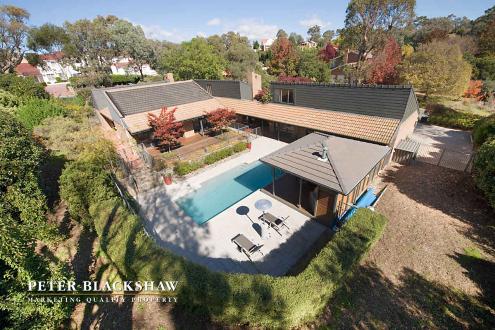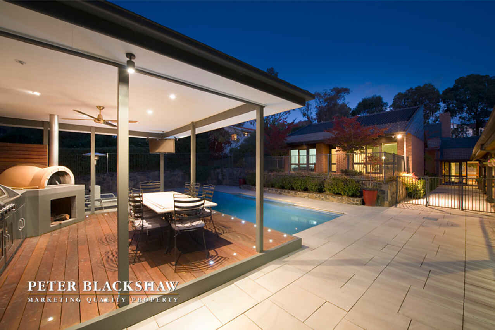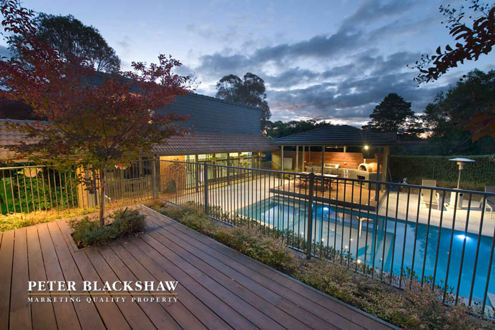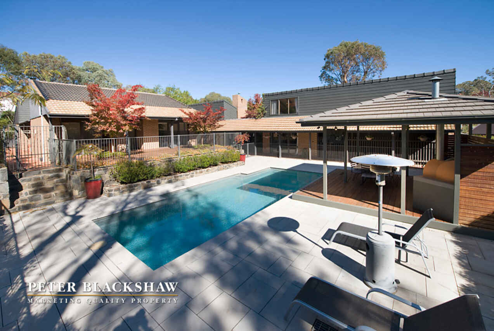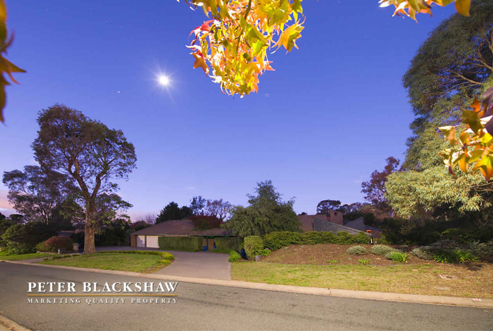Expansive Elegance
Sold
Location
Lot 1/2 Terrigal Crescent
O'Malley ACT 2606
Details
5
2
3
EER: 0.5
House
$1,625,000
Land area: | 2182 sqm (approx) |
Building size: | 313 sqm (approx) |
Defined by generous proportions and multiple living spaces, #2 Terrigal Crescent is located in a peaceful neighbourhood set amongst other quality properties. Sitting proudly on a huge 2182m2 parcel of land, the home offers a highly functional and contemporary 313m2 floor plan perfectly designed for grand scale entertaining and large family living.
You will be greeted with beautiful raked ceilings and a timber lined entrance. To the left, the formal lounge with a feature gas log fireplace and to the right, the formal dining featuring its very own butler’s pantry. Spacious family/meals room has been thoughtfully placed centrally within the home to create a family oriented space with beautiful stone fireplace. Attached to the open plan family/meals area is the modern kitchen with oversized island bench, granite bench tops and large walk-in pantry. The residence also offers a versatile 2 story room for use as a home office or teenagers retreat.
Bedroom accommodation consists of 5 good sized rooms, all segregated to one side of the home for added privacy. The master bedroom suite is complimented by a walk-in robe, ensuite bathroom and private verandah. Bedroom 2 also has access to a private verandah with bedroom 3 and 4 both having access to a lovely timber deck with architectural planting. The bathroom, ensuite and additional powder room are all newly renovated.
The exterior is an entertainer’s delight with landscaped grounds, circular driveway and established hedges featuring at the front of the large corner block. To the back, north-facing resort like facilities with an in-ground solar heated pool, cabana with TV, ceiling fan, wood fired pizza oven, BBQ, sink and bar fridge to easily entertain friends and family. If that isn't enough, there are numerous courtyards surrounding the home with stunning water features, one with an additional in-built BBQ and all directly accessed from the living areas.
Prestigiously located in one of Canberra’s most exclusive suburbs the residence sits in close proximity to a number of premium amenities including Woden Town Centre, Canberra Boys & Girls Grammar schools, Marist College and the Canberra Hospital.
Spacious 5 bedroom family oriented home with multiple living areas
Huge 2182m2 parcel of land in sought after central location
Resort style facilities including several entertaining areas, in-ground pool and Cabana
Raked wooden ceiling and wood lined entrance hall
Formal lounge with gas log fireplace
Formal dining with large butler’s pantry
Spacious open family /meals area with stone open fireplace
Kitchen with granite bench-tops, oversized island bench and large pantry
Master suite with walk-in robe and ensuite bathroom
3 additional bedrooms with built-in robes
Newly renovated bathroom, ensuite and powder room
Large two story home office or teenage retreat
New carpets through formal lounge dining, hallways and bedrooms
Polished floors, blue gum in family room
Entertaining area with cabana, water feature and solar heated in-ground pool with auto cleaner
Cabana with TV, ceiling fan, wood fired pizza oven, BBQ with wok burner, sink with running water and bar fridge
Two additional courtyards with water features
Timber deck off bedrooms 4 and 5 with architectural planting
Triple garage with auto doors and loads of storage
Landscaped corner block with large circular driveway and hedges
Foxtel connected
Reverse cycle air-conditioning
Gas ducted heating
Back to base security system
Close proximity to:
Woden Town Centre
Canberra Boys & Girls Grammar schools
Marist College
Canberra Hospital
Rates: $3,949 per annum (approx.)
Land Tax: $8,480 per annum (approx.)
Read MoreYou will be greeted with beautiful raked ceilings and a timber lined entrance. To the left, the formal lounge with a feature gas log fireplace and to the right, the formal dining featuring its very own butler’s pantry. Spacious family/meals room has been thoughtfully placed centrally within the home to create a family oriented space with beautiful stone fireplace. Attached to the open plan family/meals area is the modern kitchen with oversized island bench, granite bench tops and large walk-in pantry. The residence also offers a versatile 2 story room for use as a home office or teenagers retreat.
Bedroom accommodation consists of 5 good sized rooms, all segregated to one side of the home for added privacy. The master bedroom suite is complimented by a walk-in robe, ensuite bathroom and private verandah. Bedroom 2 also has access to a private verandah with bedroom 3 and 4 both having access to a lovely timber deck with architectural planting. The bathroom, ensuite and additional powder room are all newly renovated.
The exterior is an entertainer’s delight with landscaped grounds, circular driveway and established hedges featuring at the front of the large corner block. To the back, north-facing resort like facilities with an in-ground solar heated pool, cabana with TV, ceiling fan, wood fired pizza oven, BBQ, sink and bar fridge to easily entertain friends and family. If that isn't enough, there are numerous courtyards surrounding the home with stunning water features, one with an additional in-built BBQ and all directly accessed from the living areas.
Prestigiously located in one of Canberra’s most exclusive suburbs the residence sits in close proximity to a number of premium amenities including Woden Town Centre, Canberra Boys & Girls Grammar schools, Marist College and the Canberra Hospital.
Spacious 5 bedroom family oriented home with multiple living areas
Huge 2182m2 parcel of land in sought after central location
Resort style facilities including several entertaining areas, in-ground pool and Cabana
Raked wooden ceiling and wood lined entrance hall
Formal lounge with gas log fireplace
Formal dining with large butler’s pantry
Spacious open family /meals area with stone open fireplace
Kitchen with granite bench-tops, oversized island bench and large pantry
Master suite with walk-in robe and ensuite bathroom
3 additional bedrooms with built-in robes
Newly renovated bathroom, ensuite and powder room
Large two story home office or teenage retreat
New carpets through formal lounge dining, hallways and bedrooms
Polished floors, blue gum in family room
Entertaining area with cabana, water feature and solar heated in-ground pool with auto cleaner
Cabana with TV, ceiling fan, wood fired pizza oven, BBQ with wok burner, sink with running water and bar fridge
Two additional courtyards with water features
Timber deck off bedrooms 4 and 5 with architectural planting
Triple garage with auto doors and loads of storage
Landscaped corner block with large circular driveway and hedges
Foxtel connected
Reverse cycle air-conditioning
Gas ducted heating
Back to base security system
Close proximity to:
Woden Town Centre
Canberra Boys & Girls Grammar schools
Marist College
Canberra Hospital
Rates: $3,949 per annum (approx.)
Land Tax: $8,480 per annum (approx.)
Inspect
Contact agent
Listing agents
Defined by generous proportions and multiple living spaces, #2 Terrigal Crescent is located in a peaceful neighbourhood set amongst other quality properties. Sitting proudly on a huge 2182m2 parcel of land, the home offers a highly functional and contemporary 313m2 floor plan perfectly designed for grand scale entertaining and large family living.
You will be greeted with beautiful raked ceilings and a timber lined entrance. To the left, the formal lounge with a feature gas log fireplace and to the right, the formal dining featuring its very own butler’s pantry. Spacious family/meals room has been thoughtfully placed centrally within the home to create a family oriented space with beautiful stone fireplace. Attached to the open plan family/meals area is the modern kitchen with oversized island bench, granite bench tops and large walk-in pantry. The residence also offers a versatile 2 story room for use as a home office or teenagers retreat.
Bedroom accommodation consists of 5 good sized rooms, all segregated to one side of the home for added privacy. The master bedroom suite is complimented by a walk-in robe, ensuite bathroom and private verandah. Bedroom 2 also has access to a private verandah with bedroom 3 and 4 both having access to a lovely timber deck with architectural planting. The bathroom, ensuite and additional powder room are all newly renovated.
The exterior is an entertainer’s delight with landscaped grounds, circular driveway and established hedges featuring at the front of the large corner block. To the back, north-facing resort like facilities with an in-ground solar heated pool, cabana with TV, ceiling fan, wood fired pizza oven, BBQ, sink and bar fridge to easily entertain friends and family. If that isn't enough, there are numerous courtyards surrounding the home with stunning water features, one with an additional in-built BBQ and all directly accessed from the living areas.
Prestigiously located in one of Canberra’s most exclusive suburbs the residence sits in close proximity to a number of premium amenities including Woden Town Centre, Canberra Boys & Girls Grammar schools, Marist College and the Canberra Hospital.
Spacious 5 bedroom family oriented home with multiple living areas
Huge 2182m2 parcel of land in sought after central location
Resort style facilities including several entertaining areas, in-ground pool and Cabana
Raked wooden ceiling and wood lined entrance hall
Formal lounge with gas log fireplace
Formal dining with large butler’s pantry
Spacious open family /meals area with stone open fireplace
Kitchen with granite bench-tops, oversized island bench and large pantry
Master suite with walk-in robe and ensuite bathroom
3 additional bedrooms with built-in robes
Newly renovated bathroom, ensuite and powder room
Large two story home office or teenage retreat
New carpets through formal lounge dining, hallways and bedrooms
Polished floors, blue gum in family room
Entertaining area with cabana, water feature and solar heated in-ground pool with auto cleaner
Cabana with TV, ceiling fan, wood fired pizza oven, BBQ with wok burner, sink with running water and bar fridge
Two additional courtyards with water features
Timber deck off bedrooms 4 and 5 with architectural planting
Triple garage with auto doors and loads of storage
Landscaped corner block with large circular driveway and hedges
Foxtel connected
Reverse cycle air-conditioning
Gas ducted heating
Back to base security system
Close proximity to:
Woden Town Centre
Canberra Boys & Girls Grammar schools
Marist College
Canberra Hospital
Rates: $3,949 per annum (approx.)
Land Tax: $8,480 per annum (approx.)
Read MoreYou will be greeted with beautiful raked ceilings and a timber lined entrance. To the left, the formal lounge with a feature gas log fireplace and to the right, the formal dining featuring its very own butler’s pantry. Spacious family/meals room has been thoughtfully placed centrally within the home to create a family oriented space with beautiful stone fireplace. Attached to the open plan family/meals area is the modern kitchen with oversized island bench, granite bench tops and large walk-in pantry. The residence also offers a versatile 2 story room for use as a home office or teenagers retreat.
Bedroom accommodation consists of 5 good sized rooms, all segregated to one side of the home for added privacy. The master bedroom suite is complimented by a walk-in robe, ensuite bathroom and private verandah. Bedroom 2 also has access to a private verandah with bedroom 3 and 4 both having access to a lovely timber deck with architectural planting. The bathroom, ensuite and additional powder room are all newly renovated.
The exterior is an entertainer’s delight with landscaped grounds, circular driveway and established hedges featuring at the front of the large corner block. To the back, north-facing resort like facilities with an in-ground solar heated pool, cabana with TV, ceiling fan, wood fired pizza oven, BBQ, sink and bar fridge to easily entertain friends and family. If that isn't enough, there are numerous courtyards surrounding the home with stunning water features, one with an additional in-built BBQ and all directly accessed from the living areas.
Prestigiously located in one of Canberra’s most exclusive suburbs the residence sits in close proximity to a number of premium amenities including Woden Town Centre, Canberra Boys & Girls Grammar schools, Marist College and the Canberra Hospital.
Spacious 5 bedroom family oriented home with multiple living areas
Huge 2182m2 parcel of land in sought after central location
Resort style facilities including several entertaining areas, in-ground pool and Cabana
Raked wooden ceiling and wood lined entrance hall
Formal lounge with gas log fireplace
Formal dining with large butler’s pantry
Spacious open family /meals area with stone open fireplace
Kitchen with granite bench-tops, oversized island bench and large pantry
Master suite with walk-in robe and ensuite bathroom
3 additional bedrooms with built-in robes
Newly renovated bathroom, ensuite and powder room
Large two story home office or teenage retreat
New carpets through formal lounge dining, hallways and bedrooms
Polished floors, blue gum in family room
Entertaining area with cabana, water feature and solar heated in-ground pool with auto cleaner
Cabana with TV, ceiling fan, wood fired pizza oven, BBQ with wok burner, sink with running water and bar fridge
Two additional courtyards with water features
Timber deck off bedrooms 4 and 5 with architectural planting
Triple garage with auto doors and loads of storage
Landscaped corner block with large circular driveway and hedges
Foxtel connected
Reverse cycle air-conditioning
Gas ducted heating
Back to base security system
Close proximity to:
Woden Town Centre
Canberra Boys & Girls Grammar schools
Marist College
Canberra Hospital
Rates: $3,949 per annum (approx.)
Land Tax: $8,480 per annum (approx.)
Location
Lot 1/2 Terrigal Crescent
O'Malley ACT 2606
Details
5
2
3
EER: 0.5
House
$1,625,000
Land area: | 2182 sqm (approx) |
Building size: | 313 sqm (approx) |
Defined by generous proportions and multiple living spaces, #2 Terrigal Crescent is located in a peaceful neighbourhood set amongst other quality properties. Sitting proudly on a huge 2182m2 parcel of land, the home offers a highly functional and contemporary 313m2 floor plan perfectly designed for grand scale entertaining and large family living.
You will be greeted with beautiful raked ceilings and a timber lined entrance. To the left, the formal lounge with a feature gas log fireplace and to the right, the formal dining featuring its very own butler’s pantry. Spacious family/meals room has been thoughtfully placed centrally within the home to create a family oriented space with beautiful stone fireplace. Attached to the open plan family/meals area is the modern kitchen with oversized island bench, granite bench tops and large walk-in pantry. The residence also offers a versatile 2 story room for use as a home office or teenagers retreat.
Bedroom accommodation consists of 5 good sized rooms, all segregated to one side of the home for added privacy. The master bedroom suite is complimented by a walk-in robe, ensuite bathroom and private verandah. Bedroom 2 also has access to a private verandah with bedroom 3 and 4 both having access to a lovely timber deck with architectural planting. The bathroom, ensuite and additional powder room are all newly renovated.
The exterior is an entertainer’s delight with landscaped grounds, circular driveway and established hedges featuring at the front of the large corner block. To the back, north-facing resort like facilities with an in-ground solar heated pool, cabana with TV, ceiling fan, wood fired pizza oven, BBQ, sink and bar fridge to easily entertain friends and family. If that isn't enough, there are numerous courtyards surrounding the home with stunning water features, one with an additional in-built BBQ and all directly accessed from the living areas.
Prestigiously located in one of Canberra’s most exclusive suburbs the residence sits in close proximity to a number of premium amenities including Woden Town Centre, Canberra Boys & Girls Grammar schools, Marist College and the Canberra Hospital.
Spacious 5 bedroom family oriented home with multiple living areas
Huge 2182m2 parcel of land in sought after central location
Resort style facilities including several entertaining areas, in-ground pool and Cabana
Raked wooden ceiling and wood lined entrance hall
Formal lounge with gas log fireplace
Formal dining with large butler’s pantry
Spacious open family /meals area with stone open fireplace
Kitchen with granite bench-tops, oversized island bench and large pantry
Master suite with walk-in robe and ensuite bathroom
3 additional bedrooms with built-in robes
Newly renovated bathroom, ensuite and powder room
Large two story home office or teenage retreat
New carpets through formal lounge dining, hallways and bedrooms
Polished floors, blue gum in family room
Entertaining area with cabana, water feature and solar heated in-ground pool with auto cleaner
Cabana with TV, ceiling fan, wood fired pizza oven, BBQ with wok burner, sink with running water and bar fridge
Two additional courtyards with water features
Timber deck off bedrooms 4 and 5 with architectural planting
Triple garage with auto doors and loads of storage
Landscaped corner block with large circular driveway and hedges
Foxtel connected
Reverse cycle air-conditioning
Gas ducted heating
Back to base security system
Close proximity to:
Woden Town Centre
Canberra Boys & Girls Grammar schools
Marist College
Canberra Hospital
Rates: $3,949 per annum (approx.)
Land Tax: $8,480 per annum (approx.)
Read MoreYou will be greeted with beautiful raked ceilings and a timber lined entrance. To the left, the formal lounge with a feature gas log fireplace and to the right, the formal dining featuring its very own butler’s pantry. Spacious family/meals room has been thoughtfully placed centrally within the home to create a family oriented space with beautiful stone fireplace. Attached to the open plan family/meals area is the modern kitchen with oversized island bench, granite bench tops and large walk-in pantry. The residence also offers a versatile 2 story room for use as a home office or teenagers retreat.
Bedroom accommodation consists of 5 good sized rooms, all segregated to one side of the home for added privacy. The master bedroom suite is complimented by a walk-in robe, ensuite bathroom and private verandah. Bedroom 2 also has access to a private verandah with bedroom 3 and 4 both having access to a lovely timber deck with architectural planting. The bathroom, ensuite and additional powder room are all newly renovated.
The exterior is an entertainer’s delight with landscaped grounds, circular driveway and established hedges featuring at the front of the large corner block. To the back, north-facing resort like facilities with an in-ground solar heated pool, cabana with TV, ceiling fan, wood fired pizza oven, BBQ, sink and bar fridge to easily entertain friends and family. If that isn't enough, there are numerous courtyards surrounding the home with stunning water features, one with an additional in-built BBQ and all directly accessed from the living areas.
Prestigiously located in one of Canberra’s most exclusive suburbs the residence sits in close proximity to a number of premium amenities including Woden Town Centre, Canberra Boys & Girls Grammar schools, Marist College and the Canberra Hospital.
Spacious 5 bedroom family oriented home with multiple living areas
Huge 2182m2 parcel of land in sought after central location
Resort style facilities including several entertaining areas, in-ground pool and Cabana
Raked wooden ceiling and wood lined entrance hall
Formal lounge with gas log fireplace
Formal dining with large butler’s pantry
Spacious open family /meals area with stone open fireplace
Kitchen with granite bench-tops, oversized island bench and large pantry
Master suite with walk-in robe and ensuite bathroom
3 additional bedrooms with built-in robes
Newly renovated bathroom, ensuite and powder room
Large two story home office or teenage retreat
New carpets through formal lounge dining, hallways and bedrooms
Polished floors, blue gum in family room
Entertaining area with cabana, water feature and solar heated in-ground pool with auto cleaner
Cabana with TV, ceiling fan, wood fired pizza oven, BBQ with wok burner, sink with running water and bar fridge
Two additional courtyards with water features
Timber deck off bedrooms 4 and 5 with architectural planting
Triple garage with auto doors and loads of storage
Landscaped corner block with large circular driveway and hedges
Foxtel connected
Reverse cycle air-conditioning
Gas ducted heating
Back to base security system
Close proximity to:
Woden Town Centre
Canberra Boys & Girls Grammar schools
Marist College
Canberra Hospital
Rates: $3,949 per annum (approx.)
Land Tax: $8,480 per annum (approx.)
Inspect
Contact agent


