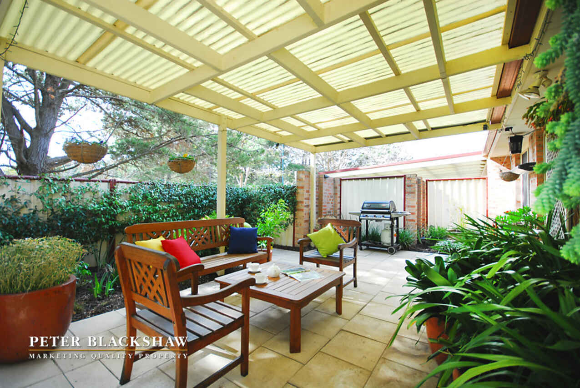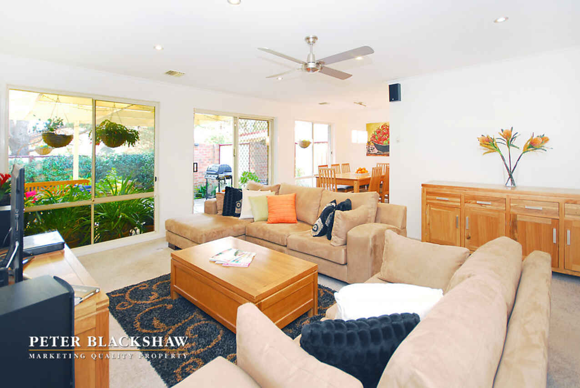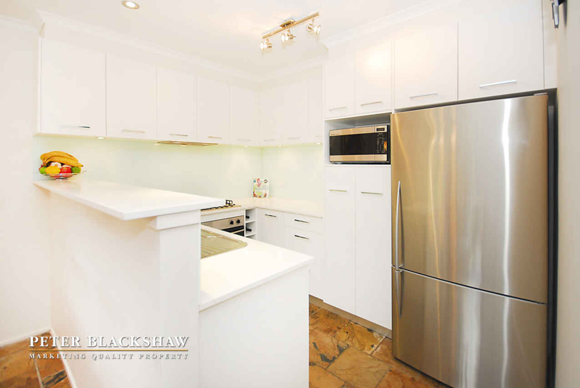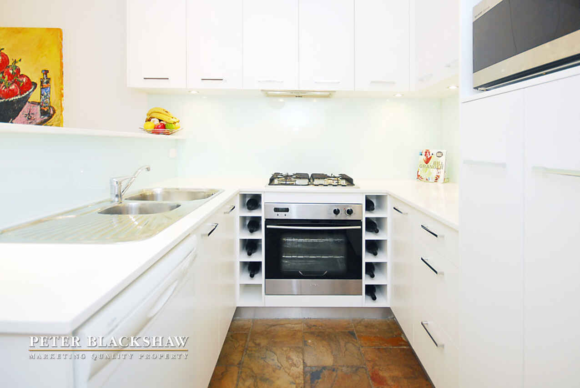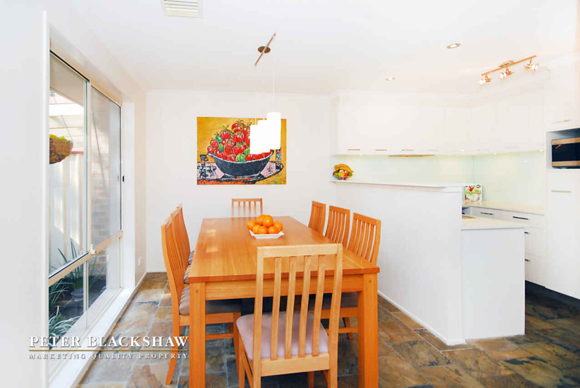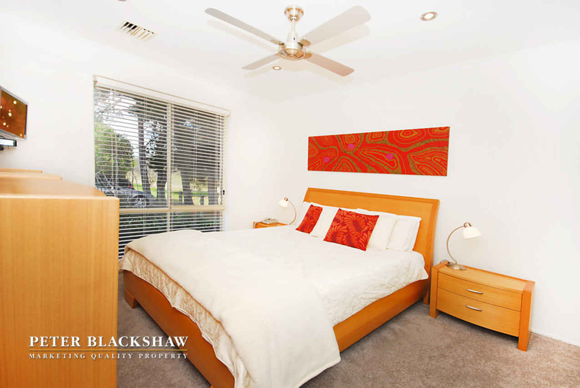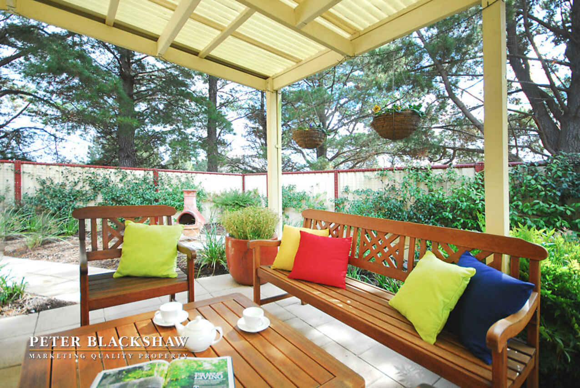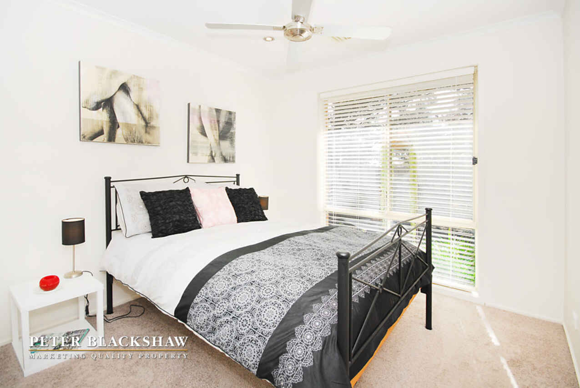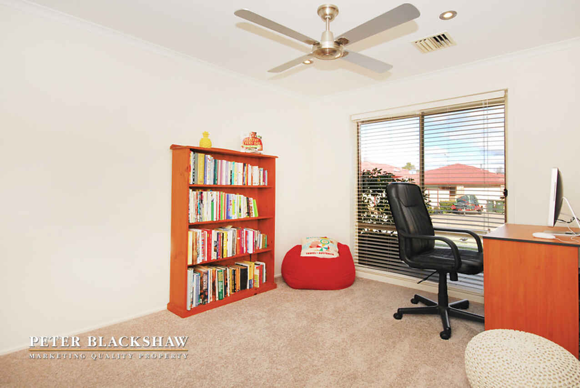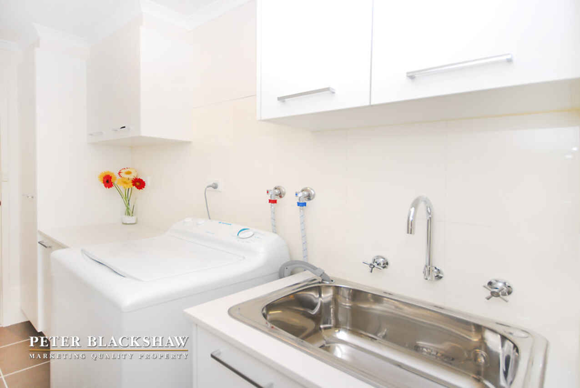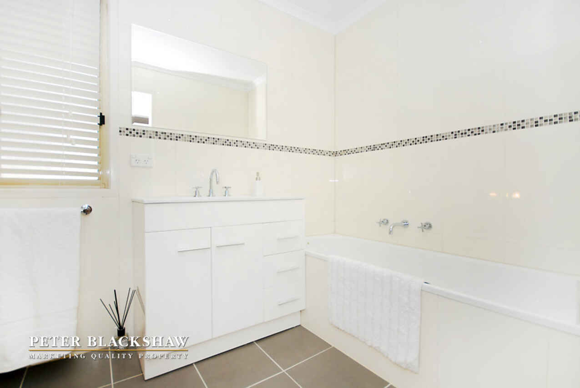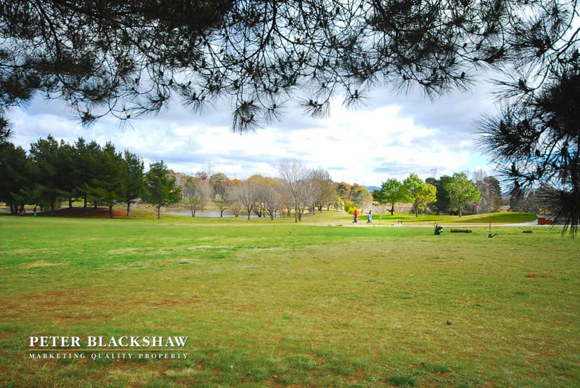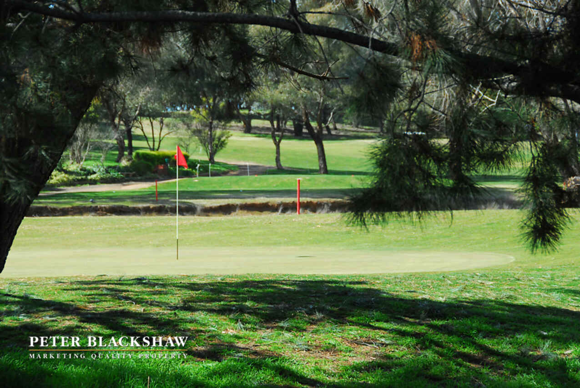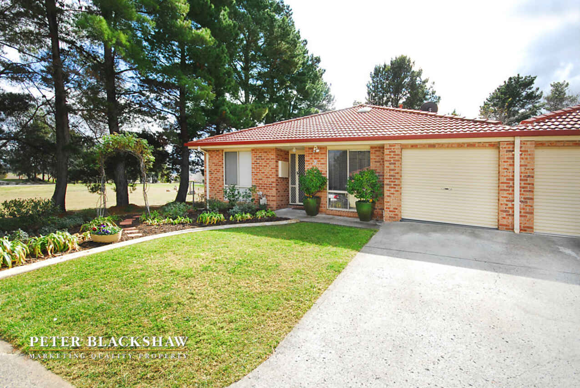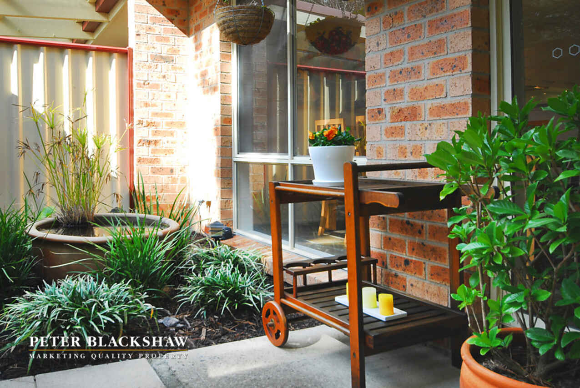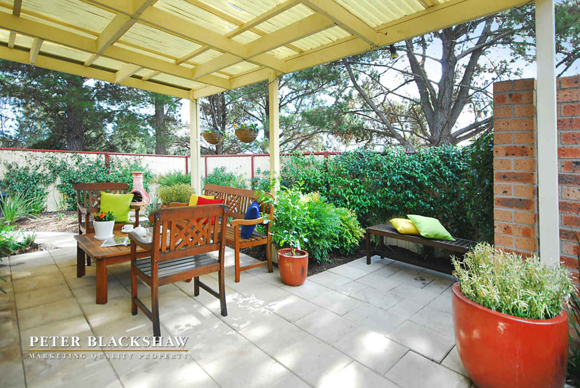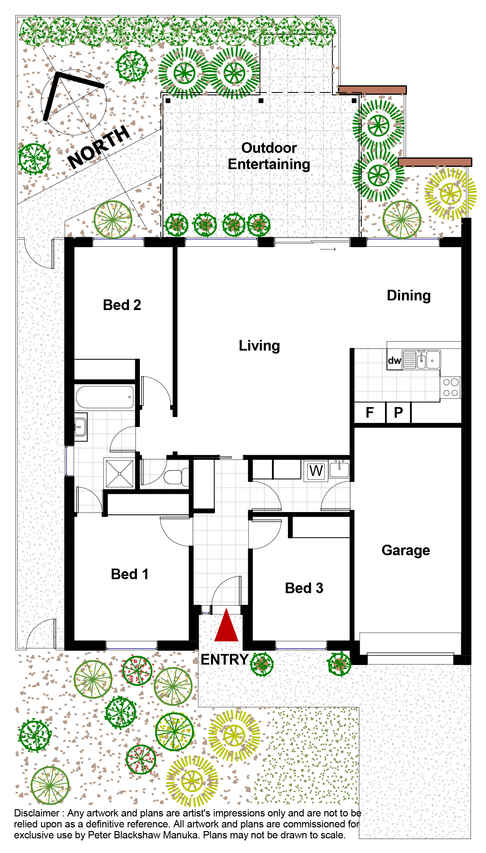Golf Course at Your Doorstep
Sold
Location
Lot 1/3/4 Britten Jones Drive
Holt ACT 2615
Details
3
1
1
EER: 3.5
Townhouse
Sold
Wouldn't it be great to be ideally situated with the Belconnen Magpies Golf Course at your doorstep! This immaculately presented 3 bedroom and 2 way bathroom townhouse is for sale.
Following entry to the home you will find the lounge, dining and kitchen opening out to the resort style entertaining area. This is the perfect area for entertaining family and friends all year round, with the surrounding greenery, birdlife and tranquility of the golf course as your neighbour.
The contemporary kitchen is a chef's delight with quartz bench tops, glass splashbacks, quality stainless steel appliances and ample storage. The neutral colours will suit any colour scheme of your choosing.
The 3 carpeted bedrooms are light filled with built in wardrobes and ceiling fans. There is ducted gas heating throughout the home to keep you toasty in winter.
The laundry offers an abundance of convenient storage with quartz bench tops, including a pull out laundry basket. From the laundry there is direct access into the garage, where you will find a retractable clothes line for rainy day convenience.
This townhouse is nearby the Murrumbidgee Woodstock Nature Reserve, extensive cycling and walking tracks and the local gym. It's a short drive to the Magpies Golf and Football Clubs, the Raiders Club, the Strathnairn Cafe and Art Gallery and the Kippax shopping precinct. Public transport, schools and childcare facilities are close by and the Belconnen Markets and Westfield Shopping Centre are just a 10 minute drive away.
<b/>EER:</b> 3.5
<b/>Floor Size:</b> 106m2 approx.
<b/>Built:</b> 1995
<b/>Body Corporate Fees:</b>
Administration Fund: $425.00
Sinking Fund: $30.18
Total: $455.18 per quarter.
Independent Strata Management Pty Ltd
<b/>Kitchen</b>
Designed by M&S Kitchens
Glass splashbacks
Quartz bench tops
Electric Chef Oven
Gas Westinghouse Cooktop with wok burner
Ample storage cupboards plus wine storage
Dishlex dishwasher
Double sink
<b/>Bathroom</b>
2 way bathroom to lounge and master bedroom
Shower, bath and modern finishes
IXL Tastic exhaust, lighting and heating
<b/>Laundry</b>
Ample storage
Quartz benchtops
Integrated pull out laundry basket
Skylight
Garage access
<b/>Bedrooms</b>
3 bedrooms
Built in wardrobes
Ceiling fans
<b/>Heating and Cooling</b>
Ducted Brivis gas heating
Ceiling fans in all bedrooms plus lounge room
315L Rheem hot water system
<b/>Other</b>
Covered and paved entertaining area
Putting green approx. 100-200 metres walk
Single lock up garage
Retractable indoor and outdoor clothes lines
Linen cupboard
Natural slate tiles through entry, dining and kitchen
Downlights and dimmers throughout the home
Foxtel connection in the lounge, master bedroom and garage
Internal speaker wiring for surround sound
Read MoreFollowing entry to the home you will find the lounge, dining and kitchen opening out to the resort style entertaining area. This is the perfect area for entertaining family and friends all year round, with the surrounding greenery, birdlife and tranquility of the golf course as your neighbour.
The contemporary kitchen is a chef's delight with quartz bench tops, glass splashbacks, quality stainless steel appliances and ample storage. The neutral colours will suit any colour scheme of your choosing.
The 3 carpeted bedrooms are light filled with built in wardrobes and ceiling fans. There is ducted gas heating throughout the home to keep you toasty in winter.
The laundry offers an abundance of convenient storage with quartz bench tops, including a pull out laundry basket. From the laundry there is direct access into the garage, where you will find a retractable clothes line for rainy day convenience.
This townhouse is nearby the Murrumbidgee Woodstock Nature Reserve, extensive cycling and walking tracks and the local gym. It's a short drive to the Magpies Golf and Football Clubs, the Raiders Club, the Strathnairn Cafe and Art Gallery and the Kippax shopping precinct. Public transport, schools and childcare facilities are close by and the Belconnen Markets and Westfield Shopping Centre are just a 10 minute drive away.
<b/>EER:</b> 3.5
<b/>Floor Size:</b> 106m2 approx.
<b/>Built:</b> 1995
<b/>Body Corporate Fees:</b>
Administration Fund: $425.00
Sinking Fund: $30.18
Total: $455.18 per quarter.
Independent Strata Management Pty Ltd
<b/>Kitchen</b>
Designed by M&S Kitchens
Glass splashbacks
Quartz bench tops
Electric Chef Oven
Gas Westinghouse Cooktop with wok burner
Ample storage cupboards plus wine storage
Dishlex dishwasher
Double sink
<b/>Bathroom</b>
2 way bathroom to lounge and master bedroom
Shower, bath and modern finishes
IXL Tastic exhaust, lighting and heating
<b/>Laundry</b>
Ample storage
Quartz benchtops
Integrated pull out laundry basket
Skylight
Garage access
<b/>Bedrooms</b>
3 bedrooms
Built in wardrobes
Ceiling fans
<b/>Heating and Cooling</b>
Ducted Brivis gas heating
Ceiling fans in all bedrooms plus lounge room
315L Rheem hot water system
<b/>Other</b>
Covered and paved entertaining area
Putting green approx. 100-200 metres walk
Single lock up garage
Retractable indoor and outdoor clothes lines
Linen cupboard
Natural slate tiles through entry, dining and kitchen
Downlights and dimmers throughout the home
Foxtel connection in the lounge, master bedroom and garage
Internal speaker wiring for surround sound
Inspect
Contact agent
Listing agent
Wouldn't it be great to be ideally situated with the Belconnen Magpies Golf Course at your doorstep! This immaculately presented 3 bedroom and 2 way bathroom townhouse is for sale.
Following entry to the home you will find the lounge, dining and kitchen opening out to the resort style entertaining area. This is the perfect area for entertaining family and friends all year round, with the surrounding greenery, birdlife and tranquility of the golf course as your neighbour.
The contemporary kitchen is a chef's delight with quartz bench tops, glass splashbacks, quality stainless steel appliances and ample storage. The neutral colours will suit any colour scheme of your choosing.
The 3 carpeted bedrooms are light filled with built in wardrobes and ceiling fans. There is ducted gas heating throughout the home to keep you toasty in winter.
The laundry offers an abundance of convenient storage with quartz bench tops, including a pull out laundry basket. From the laundry there is direct access into the garage, where you will find a retractable clothes line for rainy day convenience.
This townhouse is nearby the Murrumbidgee Woodstock Nature Reserve, extensive cycling and walking tracks and the local gym. It's a short drive to the Magpies Golf and Football Clubs, the Raiders Club, the Strathnairn Cafe and Art Gallery and the Kippax shopping precinct. Public transport, schools and childcare facilities are close by and the Belconnen Markets and Westfield Shopping Centre are just a 10 minute drive away.
<b/>EER:</b> 3.5
<b/>Floor Size:</b> 106m2 approx.
<b/>Built:</b> 1995
<b/>Body Corporate Fees:</b>
Administration Fund: $425.00
Sinking Fund: $30.18
Total: $455.18 per quarter.
Independent Strata Management Pty Ltd
<b/>Kitchen</b>
Designed by M&S Kitchens
Glass splashbacks
Quartz bench tops
Electric Chef Oven
Gas Westinghouse Cooktop with wok burner
Ample storage cupboards plus wine storage
Dishlex dishwasher
Double sink
<b/>Bathroom</b>
2 way bathroom to lounge and master bedroom
Shower, bath and modern finishes
IXL Tastic exhaust, lighting and heating
<b/>Laundry</b>
Ample storage
Quartz benchtops
Integrated pull out laundry basket
Skylight
Garage access
<b/>Bedrooms</b>
3 bedrooms
Built in wardrobes
Ceiling fans
<b/>Heating and Cooling</b>
Ducted Brivis gas heating
Ceiling fans in all bedrooms plus lounge room
315L Rheem hot water system
<b/>Other</b>
Covered and paved entertaining area
Putting green approx. 100-200 metres walk
Single lock up garage
Retractable indoor and outdoor clothes lines
Linen cupboard
Natural slate tiles through entry, dining and kitchen
Downlights and dimmers throughout the home
Foxtel connection in the lounge, master bedroom and garage
Internal speaker wiring for surround sound
Read MoreFollowing entry to the home you will find the lounge, dining and kitchen opening out to the resort style entertaining area. This is the perfect area for entertaining family and friends all year round, with the surrounding greenery, birdlife and tranquility of the golf course as your neighbour.
The contemporary kitchen is a chef's delight with quartz bench tops, glass splashbacks, quality stainless steel appliances and ample storage. The neutral colours will suit any colour scheme of your choosing.
The 3 carpeted bedrooms are light filled with built in wardrobes and ceiling fans. There is ducted gas heating throughout the home to keep you toasty in winter.
The laundry offers an abundance of convenient storage with quartz bench tops, including a pull out laundry basket. From the laundry there is direct access into the garage, where you will find a retractable clothes line for rainy day convenience.
This townhouse is nearby the Murrumbidgee Woodstock Nature Reserve, extensive cycling and walking tracks and the local gym. It's a short drive to the Magpies Golf and Football Clubs, the Raiders Club, the Strathnairn Cafe and Art Gallery and the Kippax shopping precinct. Public transport, schools and childcare facilities are close by and the Belconnen Markets and Westfield Shopping Centre are just a 10 minute drive away.
<b/>EER:</b> 3.5
<b/>Floor Size:</b> 106m2 approx.
<b/>Built:</b> 1995
<b/>Body Corporate Fees:</b>
Administration Fund: $425.00
Sinking Fund: $30.18
Total: $455.18 per quarter.
Independent Strata Management Pty Ltd
<b/>Kitchen</b>
Designed by M&S Kitchens
Glass splashbacks
Quartz bench tops
Electric Chef Oven
Gas Westinghouse Cooktop with wok burner
Ample storage cupboards plus wine storage
Dishlex dishwasher
Double sink
<b/>Bathroom</b>
2 way bathroom to lounge and master bedroom
Shower, bath and modern finishes
IXL Tastic exhaust, lighting and heating
<b/>Laundry</b>
Ample storage
Quartz benchtops
Integrated pull out laundry basket
Skylight
Garage access
<b/>Bedrooms</b>
3 bedrooms
Built in wardrobes
Ceiling fans
<b/>Heating and Cooling</b>
Ducted Brivis gas heating
Ceiling fans in all bedrooms plus lounge room
315L Rheem hot water system
<b/>Other</b>
Covered and paved entertaining area
Putting green approx. 100-200 metres walk
Single lock up garage
Retractable indoor and outdoor clothes lines
Linen cupboard
Natural slate tiles through entry, dining and kitchen
Downlights and dimmers throughout the home
Foxtel connection in the lounge, master bedroom and garage
Internal speaker wiring for surround sound
Location
Lot 1/3/4 Britten Jones Drive
Holt ACT 2615
Details
3
1
1
EER: 3.5
Townhouse
Sold
Wouldn't it be great to be ideally situated with the Belconnen Magpies Golf Course at your doorstep! This immaculately presented 3 bedroom and 2 way bathroom townhouse is for sale.
Following entry to the home you will find the lounge, dining and kitchen opening out to the resort style entertaining area. This is the perfect area for entertaining family and friends all year round, with the surrounding greenery, birdlife and tranquility of the golf course as your neighbour.
The contemporary kitchen is a chef's delight with quartz bench tops, glass splashbacks, quality stainless steel appliances and ample storage. The neutral colours will suit any colour scheme of your choosing.
The 3 carpeted bedrooms are light filled with built in wardrobes and ceiling fans. There is ducted gas heating throughout the home to keep you toasty in winter.
The laundry offers an abundance of convenient storage with quartz bench tops, including a pull out laundry basket. From the laundry there is direct access into the garage, where you will find a retractable clothes line for rainy day convenience.
This townhouse is nearby the Murrumbidgee Woodstock Nature Reserve, extensive cycling and walking tracks and the local gym. It's a short drive to the Magpies Golf and Football Clubs, the Raiders Club, the Strathnairn Cafe and Art Gallery and the Kippax shopping precinct. Public transport, schools and childcare facilities are close by and the Belconnen Markets and Westfield Shopping Centre are just a 10 minute drive away.
<b/>EER:</b> 3.5
<b/>Floor Size:</b> 106m2 approx.
<b/>Built:</b> 1995
<b/>Body Corporate Fees:</b>
Administration Fund: $425.00
Sinking Fund: $30.18
Total: $455.18 per quarter.
Independent Strata Management Pty Ltd
<b/>Kitchen</b>
Designed by M&S Kitchens
Glass splashbacks
Quartz bench tops
Electric Chef Oven
Gas Westinghouse Cooktop with wok burner
Ample storage cupboards plus wine storage
Dishlex dishwasher
Double sink
<b/>Bathroom</b>
2 way bathroom to lounge and master bedroom
Shower, bath and modern finishes
IXL Tastic exhaust, lighting and heating
<b/>Laundry</b>
Ample storage
Quartz benchtops
Integrated pull out laundry basket
Skylight
Garage access
<b/>Bedrooms</b>
3 bedrooms
Built in wardrobes
Ceiling fans
<b/>Heating and Cooling</b>
Ducted Brivis gas heating
Ceiling fans in all bedrooms plus lounge room
315L Rheem hot water system
<b/>Other</b>
Covered and paved entertaining area
Putting green approx. 100-200 metres walk
Single lock up garage
Retractable indoor and outdoor clothes lines
Linen cupboard
Natural slate tiles through entry, dining and kitchen
Downlights and dimmers throughout the home
Foxtel connection in the lounge, master bedroom and garage
Internal speaker wiring for surround sound
Read MoreFollowing entry to the home you will find the lounge, dining and kitchen opening out to the resort style entertaining area. This is the perfect area for entertaining family and friends all year round, with the surrounding greenery, birdlife and tranquility of the golf course as your neighbour.
The contemporary kitchen is a chef's delight with quartz bench tops, glass splashbacks, quality stainless steel appliances and ample storage. The neutral colours will suit any colour scheme of your choosing.
The 3 carpeted bedrooms are light filled with built in wardrobes and ceiling fans. There is ducted gas heating throughout the home to keep you toasty in winter.
The laundry offers an abundance of convenient storage with quartz bench tops, including a pull out laundry basket. From the laundry there is direct access into the garage, where you will find a retractable clothes line for rainy day convenience.
This townhouse is nearby the Murrumbidgee Woodstock Nature Reserve, extensive cycling and walking tracks and the local gym. It's a short drive to the Magpies Golf and Football Clubs, the Raiders Club, the Strathnairn Cafe and Art Gallery and the Kippax shopping precinct. Public transport, schools and childcare facilities are close by and the Belconnen Markets and Westfield Shopping Centre are just a 10 minute drive away.
<b/>EER:</b> 3.5
<b/>Floor Size:</b> 106m2 approx.
<b/>Built:</b> 1995
<b/>Body Corporate Fees:</b>
Administration Fund: $425.00
Sinking Fund: $30.18
Total: $455.18 per quarter.
Independent Strata Management Pty Ltd
<b/>Kitchen</b>
Designed by M&S Kitchens
Glass splashbacks
Quartz bench tops
Electric Chef Oven
Gas Westinghouse Cooktop with wok burner
Ample storage cupboards plus wine storage
Dishlex dishwasher
Double sink
<b/>Bathroom</b>
2 way bathroom to lounge and master bedroom
Shower, bath and modern finishes
IXL Tastic exhaust, lighting and heating
<b/>Laundry</b>
Ample storage
Quartz benchtops
Integrated pull out laundry basket
Skylight
Garage access
<b/>Bedrooms</b>
3 bedrooms
Built in wardrobes
Ceiling fans
<b/>Heating and Cooling</b>
Ducted Brivis gas heating
Ceiling fans in all bedrooms plus lounge room
315L Rheem hot water system
<b/>Other</b>
Covered and paved entertaining area
Putting green approx. 100-200 metres walk
Single lock up garage
Retractable indoor and outdoor clothes lines
Linen cupboard
Natural slate tiles through entry, dining and kitchen
Downlights and dimmers throughout the home
Foxtel connection in the lounge, master bedroom and garage
Internal speaker wiring for surround sound
Inspect
Contact agent


