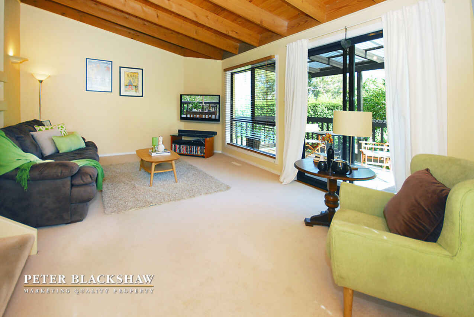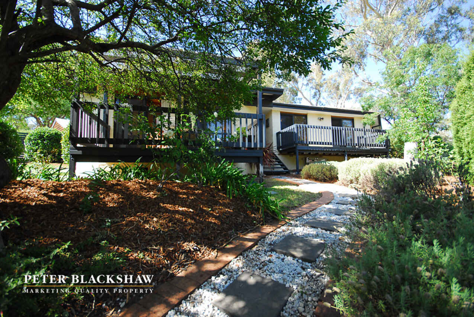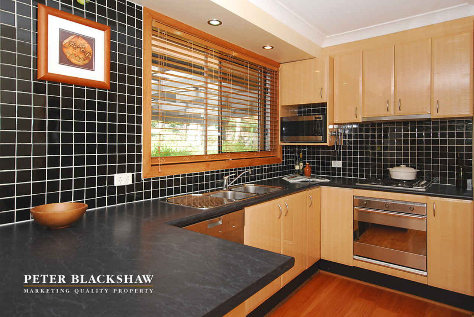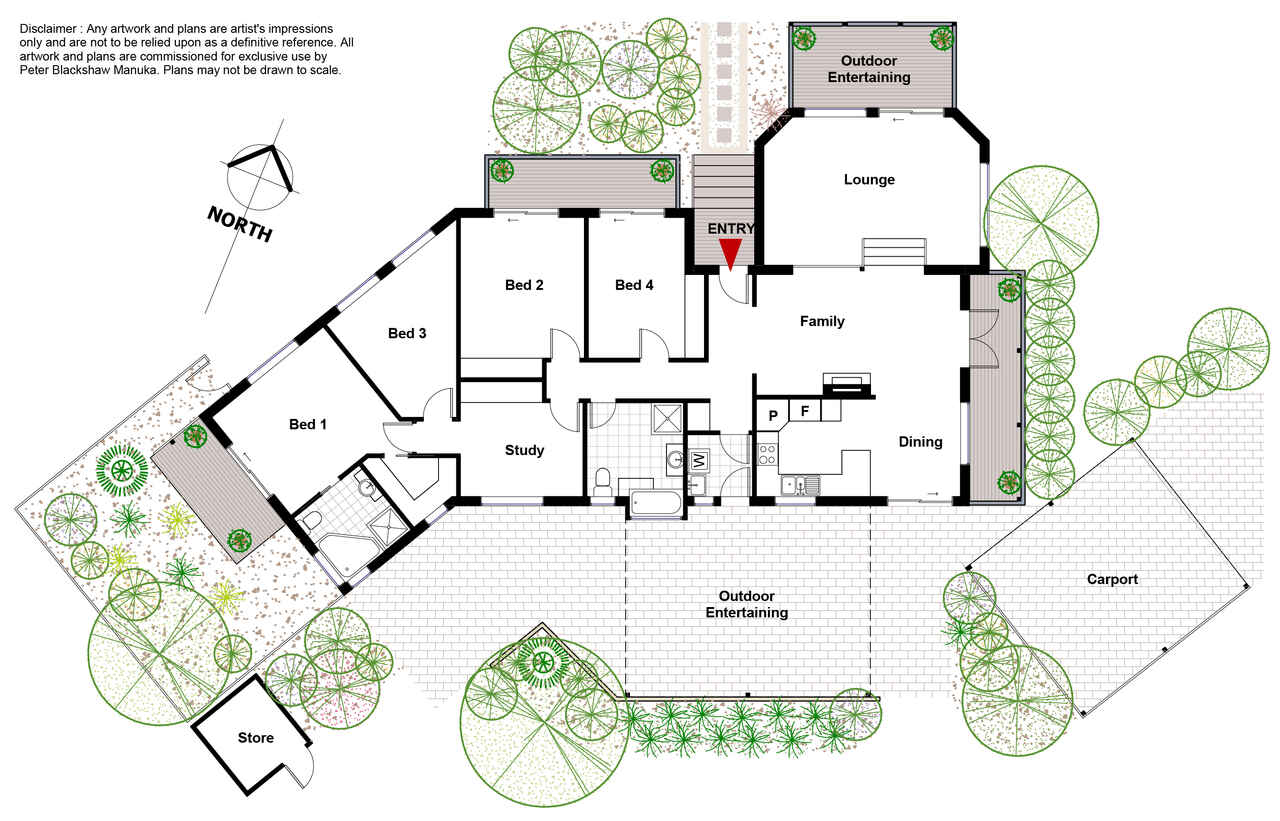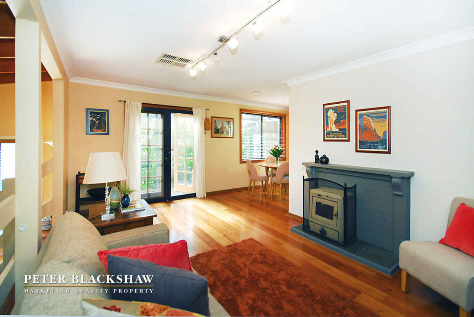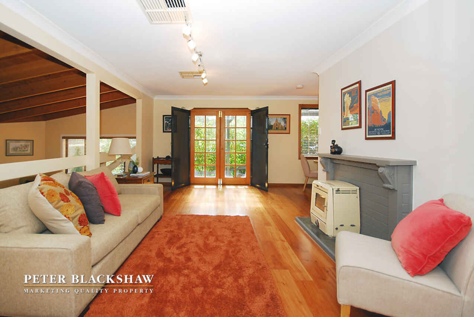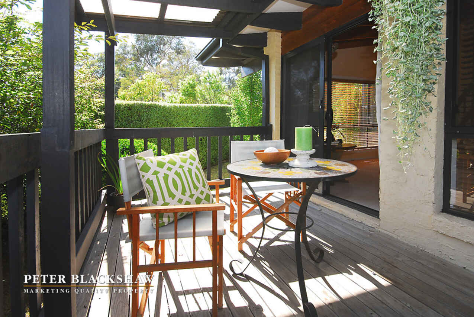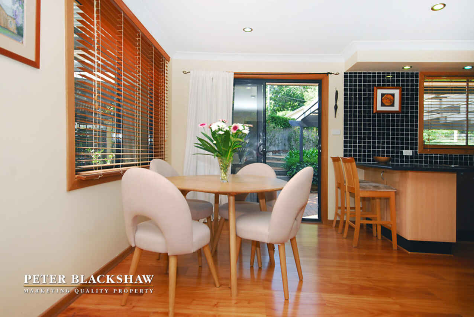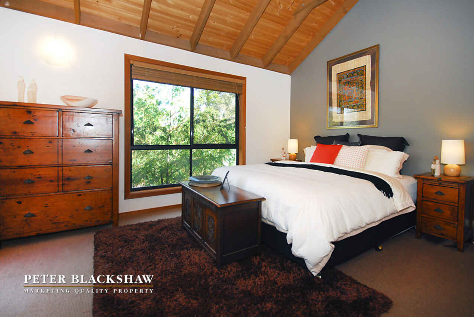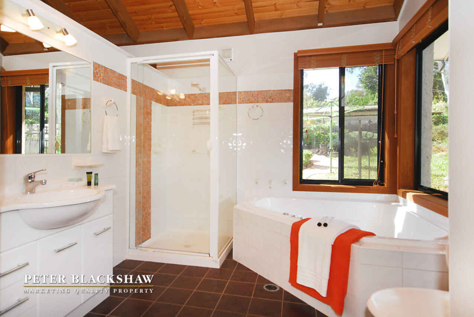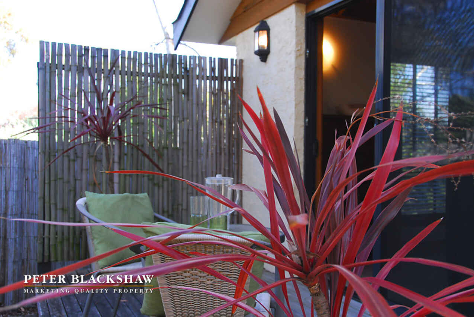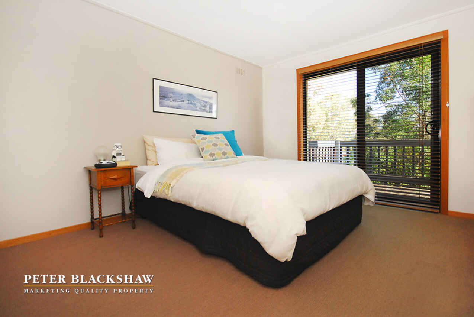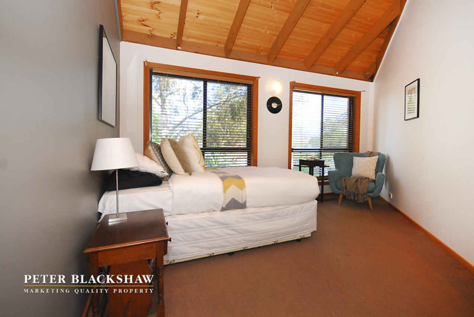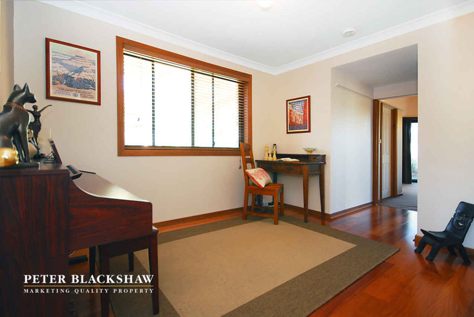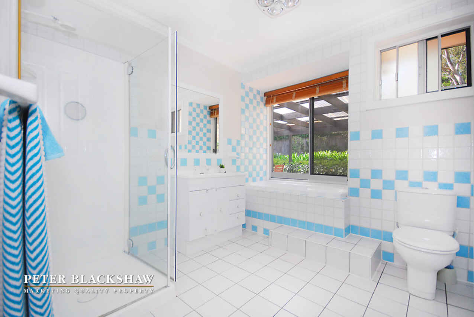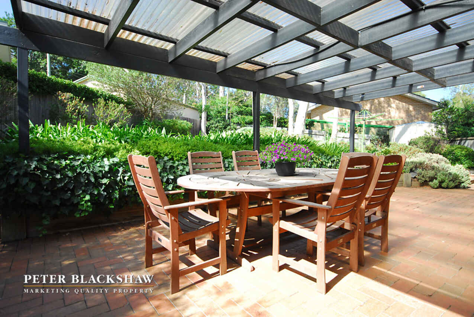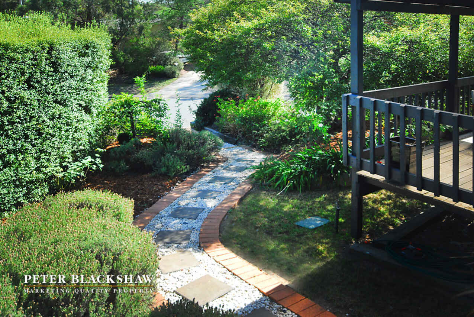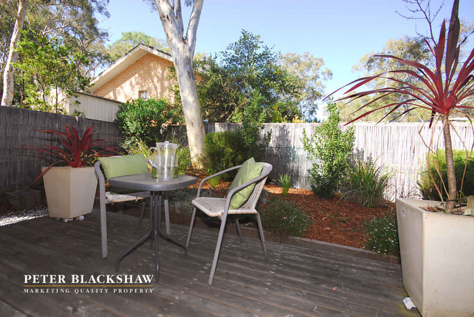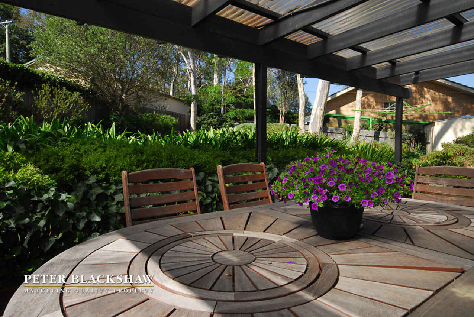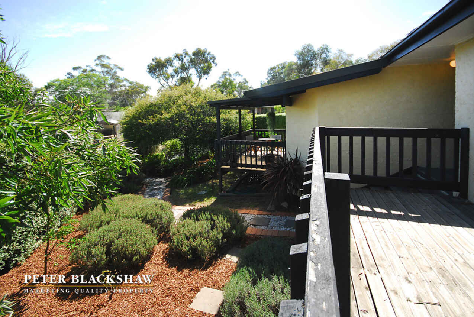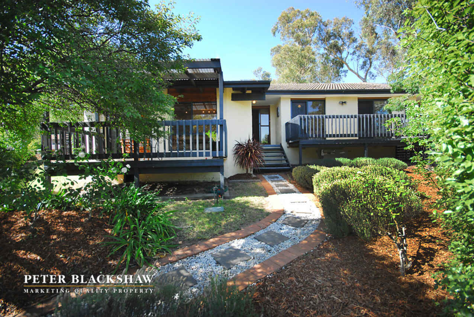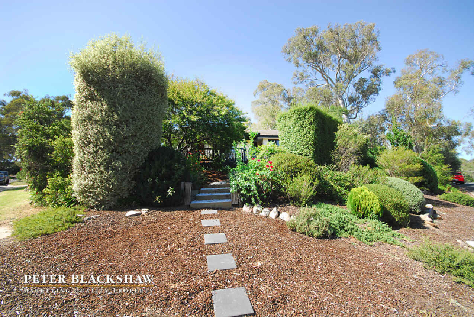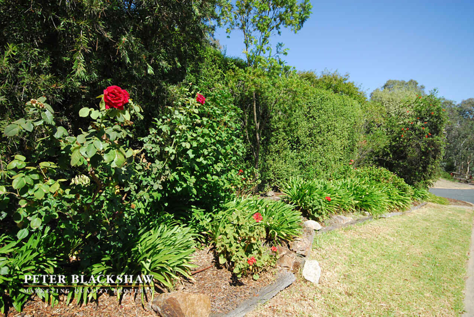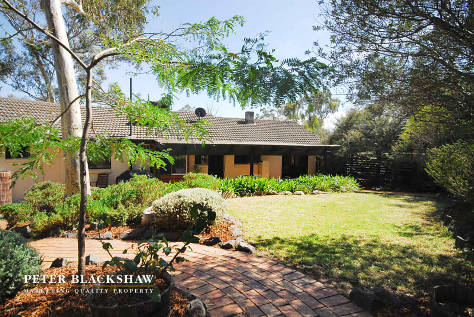Hidden and Secluded
Sold
Location
Lot 1/38 Banambila Street
Aranda ACT 2614
Details
4
2
2
EER: 0.5
House
Auction Saturday, 2 Apr 09:00 AM On-Site
Building size: | 173 sqm (approx) |
Perfectly positioned only moments from the Jamison Centre and Belconnen town centre, this secluded four bedroom ensuite home is located within the highly sought after suburb of Aranda. The home offering approximately 173m2 of living and is set on an elevated 822m2 corner block with beautifully landscaped gardens creating privacy.
Split level in design with raked ceilings, an abundance of natural light and the surrounding landscape creates a warm and welcoming ambiance upon entry. The well looked after kitchen with quality stainless steel appliances looks over the back garden. The kitchen and living area is well positioned and is ideal with easy access to the pergola and gardens - perfect for entertaining.
There are multiple verandah's around the home creating the perfect place to sit back, relax and enjoy your surrounds. The master bedroom with raked ceilings, walk in wardrobe, open ensuite with full bath tub and shower opens out to a private garden. The additional three bedrooms and study all built in wardrobes.
<b/>Features</b>
Block Size: 822m2 approx.
Living Size: 173m2 approx.
UV: $500,000
- 4 bedrooms plus study with wardrobes
- Open, split level design
- Floating wood floors
- Raked ceilings
- Ducted gas heating
- Evaporative cooling
- Fire place in dining area
- Gas cook top and oven - Smeg
- Dishwasher - Miele
- Ample storage including pantry
- Paved pergola
- Spacious and fully fenced garden for children
- Landscaped gardens
- Main bathroom with tastic lighting and spa bath with outlook to backyard
- Master bedroom with open ensuite and walk in robe
- Private garden from master bedroom
- Double carport
- Multiple verandah's
- All windows and doors have security screens
- Irrigation system in the gardens
Read MoreSplit level in design with raked ceilings, an abundance of natural light and the surrounding landscape creates a warm and welcoming ambiance upon entry. The well looked after kitchen with quality stainless steel appliances looks over the back garden. The kitchen and living area is well positioned and is ideal with easy access to the pergola and gardens - perfect for entertaining.
There are multiple verandah's around the home creating the perfect place to sit back, relax and enjoy your surrounds. The master bedroom with raked ceilings, walk in wardrobe, open ensuite with full bath tub and shower opens out to a private garden. The additional three bedrooms and study all built in wardrobes.
<b/>Features</b>
Block Size: 822m2 approx.
Living Size: 173m2 approx.
UV: $500,000
- 4 bedrooms plus study with wardrobes
- Open, split level design
- Floating wood floors
- Raked ceilings
- Ducted gas heating
- Evaporative cooling
- Fire place in dining area
- Gas cook top and oven - Smeg
- Dishwasher - Miele
- Ample storage including pantry
- Paved pergola
- Spacious and fully fenced garden for children
- Landscaped gardens
- Main bathroom with tastic lighting and spa bath with outlook to backyard
- Master bedroom with open ensuite and walk in robe
- Private garden from master bedroom
- Double carport
- Multiple verandah's
- All windows and doors have security screens
- Irrigation system in the gardens
Inspect
Contact agent
Listing agent
Perfectly positioned only moments from the Jamison Centre and Belconnen town centre, this secluded four bedroom ensuite home is located within the highly sought after suburb of Aranda. The home offering approximately 173m2 of living and is set on an elevated 822m2 corner block with beautifully landscaped gardens creating privacy.
Split level in design with raked ceilings, an abundance of natural light and the surrounding landscape creates a warm and welcoming ambiance upon entry. The well looked after kitchen with quality stainless steel appliances looks over the back garden. The kitchen and living area is well positioned and is ideal with easy access to the pergola and gardens - perfect for entertaining.
There are multiple verandah's around the home creating the perfect place to sit back, relax and enjoy your surrounds. The master bedroom with raked ceilings, walk in wardrobe, open ensuite with full bath tub and shower opens out to a private garden. The additional three bedrooms and study all built in wardrobes.
<b/>Features</b>
Block Size: 822m2 approx.
Living Size: 173m2 approx.
UV: $500,000
- 4 bedrooms plus study with wardrobes
- Open, split level design
- Floating wood floors
- Raked ceilings
- Ducted gas heating
- Evaporative cooling
- Fire place in dining area
- Gas cook top and oven - Smeg
- Dishwasher - Miele
- Ample storage including pantry
- Paved pergola
- Spacious and fully fenced garden for children
- Landscaped gardens
- Main bathroom with tastic lighting and spa bath with outlook to backyard
- Master bedroom with open ensuite and walk in robe
- Private garden from master bedroom
- Double carport
- Multiple verandah's
- All windows and doors have security screens
- Irrigation system in the gardens
Read MoreSplit level in design with raked ceilings, an abundance of natural light and the surrounding landscape creates a warm and welcoming ambiance upon entry. The well looked after kitchen with quality stainless steel appliances looks over the back garden. The kitchen and living area is well positioned and is ideal with easy access to the pergola and gardens - perfect for entertaining.
There are multiple verandah's around the home creating the perfect place to sit back, relax and enjoy your surrounds. The master bedroom with raked ceilings, walk in wardrobe, open ensuite with full bath tub and shower opens out to a private garden. The additional three bedrooms and study all built in wardrobes.
<b/>Features</b>
Block Size: 822m2 approx.
Living Size: 173m2 approx.
UV: $500,000
- 4 bedrooms plus study with wardrobes
- Open, split level design
- Floating wood floors
- Raked ceilings
- Ducted gas heating
- Evaporative cooling
- Fire place in dining area
- Gas cook top and oven - Smeg
- Dishwasher - Miele
- Ample storage including pantry
- Paved pergola
- Spacious and fully fenced garden for children
- Landscaped gardens
- Main bathroom with tastic lighting and spa bath with outlook to backyard
- Master bedroom with open ensuite and walk in robe
- Private garden from master bedroom
- Double carport
- Multiple verandah's
- All windows and doors have security screens
- Irrigation system in the gardens
Location
Lot 1/38 Banambila Street
Aranda ACT 2614
Details
4
2
2
EER: 0.5
House
Auction Saturday, 2 Apr 09:00 AM On-Site
Building size: | 173 sqm (approx) |
Perfectly positioned only moments from the Jamison Centre and Belconnen town centre, this secluded four bedroom ensuite home is located within the highly sought after suburb of Aranda. The home offering approximately 173m2 of living and is set on an elevated 822m2 corner block with beautifully landscaped gardens creating privacy.
Split level in design with raked ceilings, an abundance of natural light and the surrounding landscape creates a warm and welcoming ambiance upon entry. The well looked after kitchen with quality stainless steel appliances looks over the back garden. The kitchen and living area is well positioned and is ideal with easy access to the pergola and gardens - perfect for entertaining.
There are multiple verandah's around the home creating the perfect place to sit back, relax and enjoy your surrounds. The master bedroom with raked ceilings, walk in wardrobe, open ensuite with full bath tub and shower opens out to a private garden. The additional three bedrooms and study all built in wardrobes.
<b/>Features</b>
Block Size: 822m2 approx.
Living Size: 173m2 approx.
UV: $500,000
- 4 bedrooms plus study with wardrobes
- Open, split level design
- Floating wood floors
- Raked ceilings
- Ducted gas heating
- Evaporative cooling
- Fire place in dining area
- Gas cook top and oven - Smeg
- Dishwasher - Miele
- Ample storage including pantry
- Paved pergola
- Spacious and fully fenced garden for children
- Landscaped gardens
- Main bathroom with tastic lighting and spa bath with outlook to backyard
- Master bedroom with open ensuite and walk in robe
- Private garden from master bedroom
- Double carport
- Multiple verandah's
- All windows and doors have security screens
- Irrigation system in the gardens
Read MoreSplit level in design with raked ceilings, an abundance of natural light and the surrounding landscape creates a warm and welcoming ambiance upon entry. The well looked after kitchen with quality stainless steel appliances looks over the back garden. The kitchen and living area is well positioned and is ideal with easy access to the pergola and gardens - perfect for entertaining.
There are multiple verandah's around the home creating the perfect place to sit back, relax and enjoy your surrounds. The master bedroom with raked ceilings, walk in wardrobe, open ensuite with full bath tub and shower opens out to a private garden. The additional three bedrooms and study all built in wardrobes.
<b/>Features</b>
Block Size: 822m2 approx.
Living Size: 173m2 approx.
UV: $500,000
- 4 bedrooms plus study with wardrobes
- Open, split level design
- Floating wood floors
- Raked ceilings
- Ducted gas heating
- Evaporative cooling
- Fire place in dining area
- Gas cook top and oven - Smeg
- Dishwasher - Miele
- Ample storage including pantry
- Paved pergola
- Spacious and fully fenced garden for children
- Landscaped gardens
- Main bathroom with tastic lighting and spa bath with outlook to backyard
- Master bedroom with open ensuite and walk in robe
- Private garden from master bedroom
- Double carport
- Multiple verandah's
- All windows and doors have security screens
- Irrigation system in the gardens
Inspect
Contact agent


