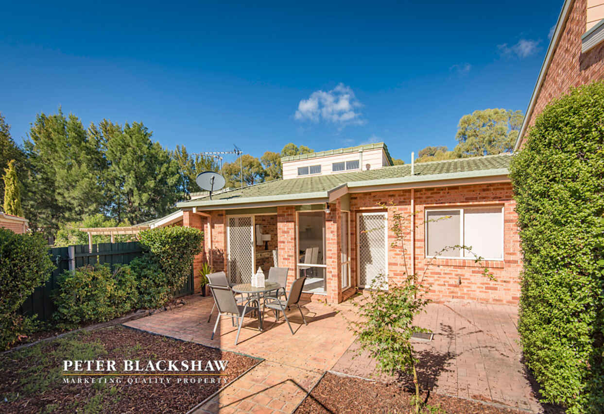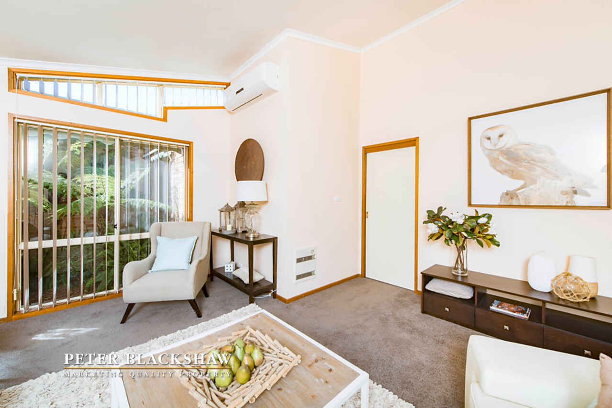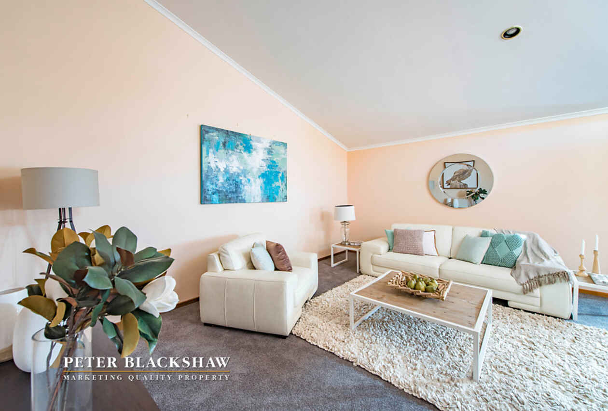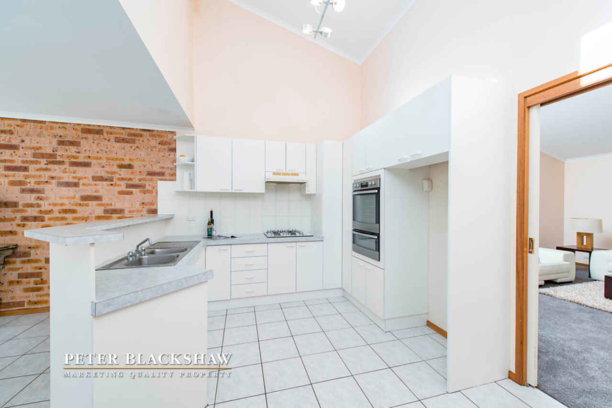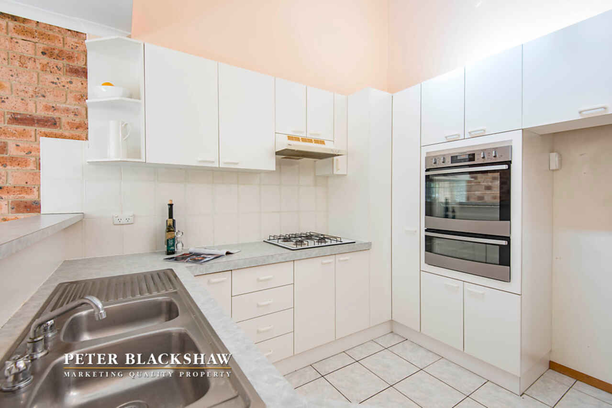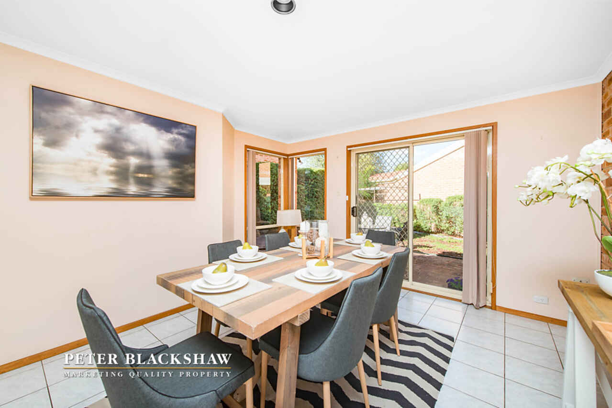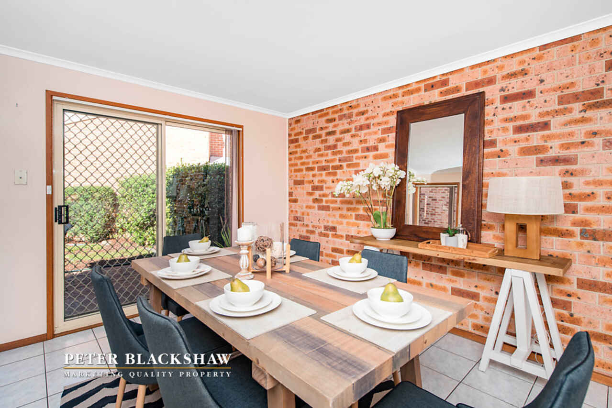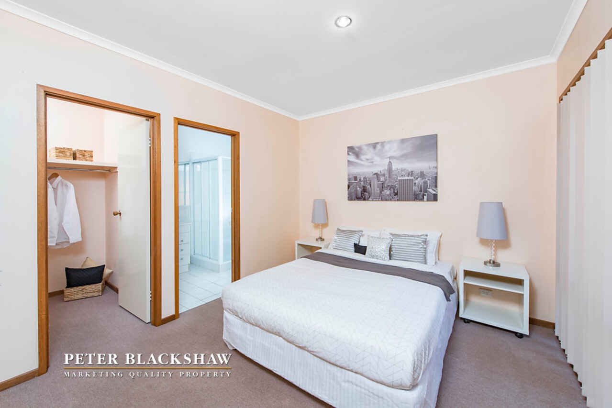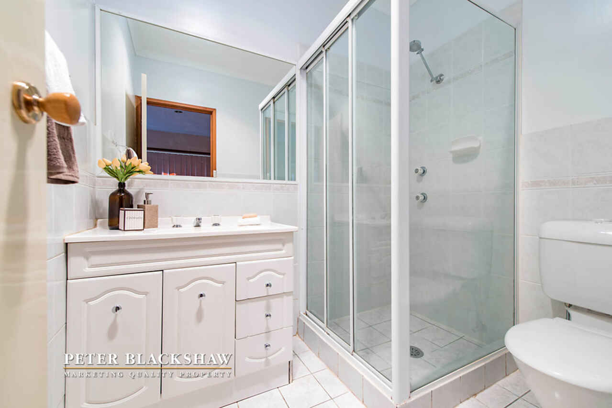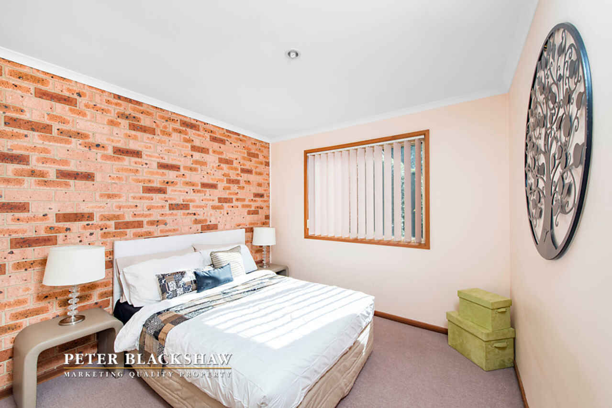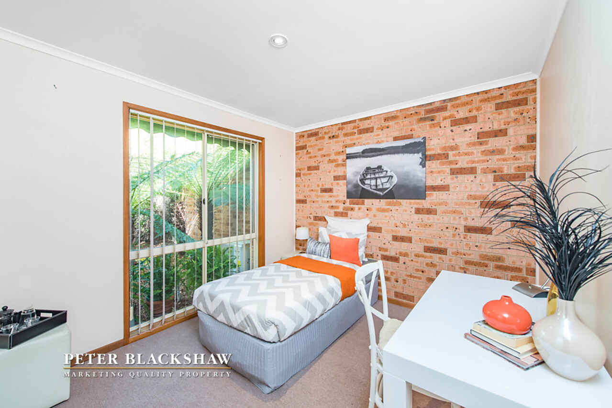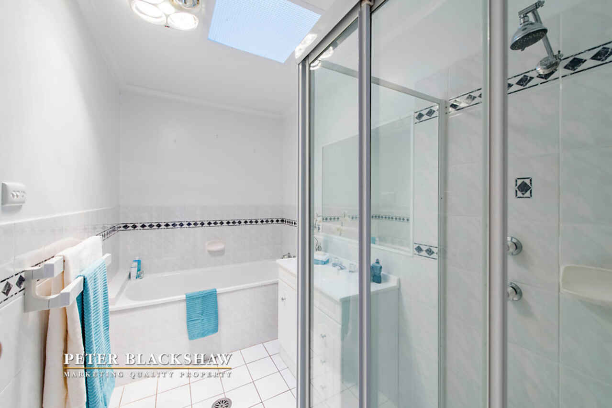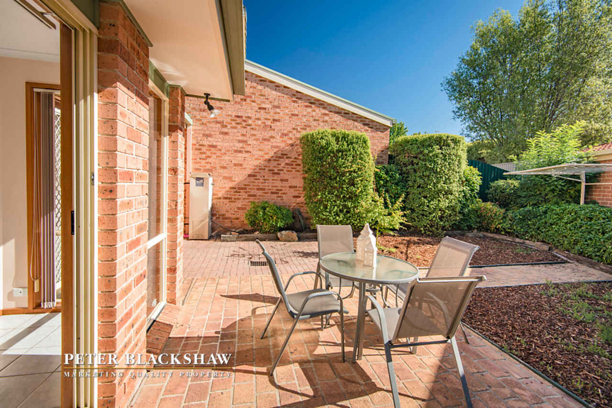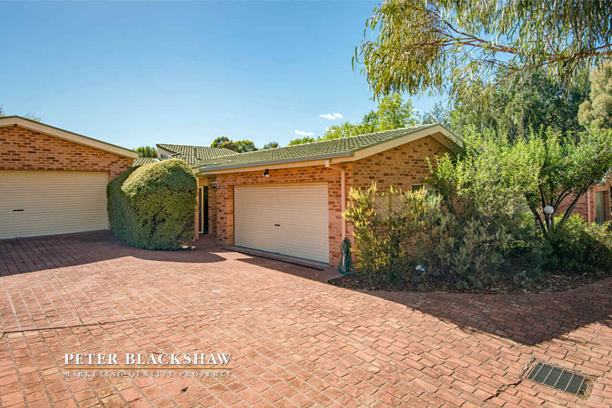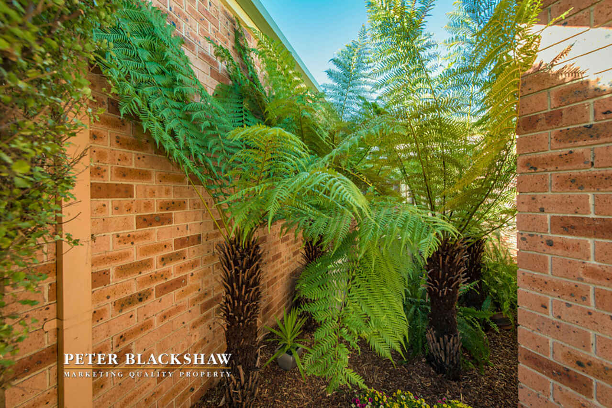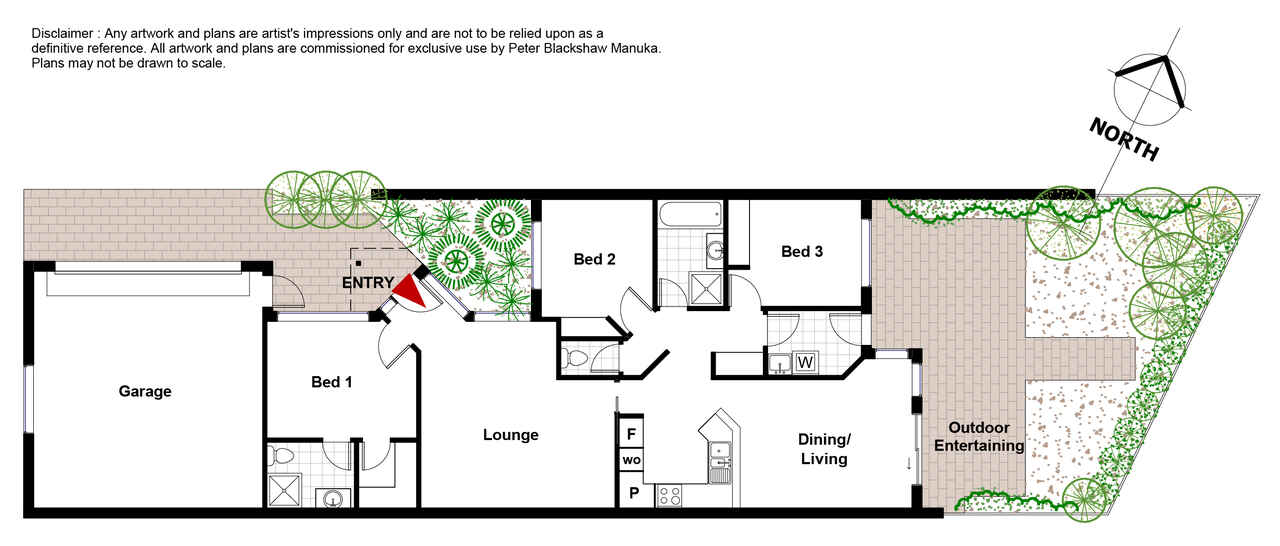A Hidden Gem
Sold
Location
Lot 1/4/114 Barr Smith Avenue
Bonython ACT 2905
Details
3
2
2
EER: 3
House
Sold
Rates: | $1,381.60 annually |
Strata: | $531.25 quarterly |
Building size: | 117 sqm (approx) |
Conveniently located in the popular suburb of Bonython, just a short walk from the Tuggeranong Town Centre, this immaculate, single level townhouse is just one of six and has plenty to offer.
As you enter the home, the vaulted ceiling gives an instant feeling of natural light and space. This is just a taste of the impressive home to follow. Continuing through there are 2 large, living areas, the formal lounge is generous in size and overlooks a private fern filled courtyard. Brand new carpet and a neutral decor complete the picture. The casual living areas flow out to the private, easy care courtyard, the perfect area for entertaining family and friends.
The kitchen is modern and offers quality appliances including a gas cook top, a new double stainless steel oven and pantry. A vaulted ceiling provides plenty of natural light and the open plan design overlooks the meals area & courtyard, it provides ample room and resources for the home chef.
The main bedroom features a stylish en suite, spacious walk-in robe and is segregated from the other two generous bedrooms that include built-in robes.
Year round comfort is assured with an oversized split system and a gas furnace heater.
The main bathroom, with tiling and quality fittings, has a bath & separate shower as well as a separate toilet.
A home of this quality in this price range will not last, so be sure it's on your list to inspect today. Call Linda Lockwood on 0411 244 874 or lindalockwood@peterblackshaw.com.au for further information & to book an inspection.
Features:
117sqm of living space
Built 1995
Small boutique complex of just 6
Single level with no steps
Vaulted ceilings providing plenty of natural light
2 living spaces, new carpet to lounge room
3 spacious bedrooms
Main bedroom with ensuite & walk-in robe, segregated from the other bedrooms
Bedroom 2 and 3 with built-in robes
Tiled casual living & dining areas
Modern kitchen with new stainless steel oven and gas cook top.
Double garage with remote controlled door
Alfresco dining and entertaining area in private and lusciously leafy garden easy-to-maintain courtyard
Split system heating & cooling
Gas heating
Short stroll onto parkland, ponds & Tuggeranong town centre precinct
Close to bus route to the city
Rates per annum - $1,381.60
Strata Fees per quarter - $531.25
Read MoreAs you enter the home, the vaulted ceiling gives an instant feeling of natural light and space. This is just a taste of the impressive home to follow. Continuing through there are 2 large, living areas, the formal lounge is generous in size and overlooks a private fern filled courtyard. Brand new carpet and a neutral decor complete the picture. The casual living areas flow out to the private, easy care courtyard, the perfect area for entertaining family and friends.
The kitchen is modern and offers quality appliances including a gas cook top, a new double stainless steel oven and pantry. A vaulted ceiling provides plenty of natural light and the open plan design overlooks the meals area & courtyard, it provides ample room and resources for the home chef.
The main bedroom features a stylish en suite, spacious walk-in robe and is segregated from the other two generous bedrooms that include built-in robes.
Year round comfort is assured with an oversized split system and a gas furnace heater.
The main bathroom, with tiling and quality fittings, has a bath & separate shower as well as a separate toilet.
A home of this quality in this price range will not last, so be sure it's on your list to inspect today. Call Linda Lockwood on 0411 244 874 or lindalockwood@peterblackshaw.com.au for further information & to book an inspection.
Features:
117sqm of living space
Built 1995
Small boutique complex of just 6
Single level with no steps
Vaulted ceilings providing plenty of natural light
2 living spaces, new carpet to lounge room
3 spacious bedrooms
Main bedroom with ensuite & walk-in robe, segregated from the other bedrooms
Bedroom 2 and 3 with built-in robes
Tiled casual living & dining areas
Modern kitchen with new stainless steel oven and gas cook top.
Double garage with remote controlled door
Alfresco dining and entertaining area in private and lusciously leafy garden easy-to-maintain courtyard
Split system heating & cooling
Gas heating
Short stroll onto parkland, ponds & Tuggeranong town centre precinct
Close to bus route to the city
Rates per annum - $1,381.60
Strata Fees per quarter - $531.25
Inspect
Contact agent
Listing agent
Conveniently located in the popular suburb of Bonython, just a short walk from the Tuggeranong Town Centre, this immaculate, single level townhouse is just one of six and has plenty to offer.
As you enter the home, the vaulted ceiling gives an instant feeling of natural light and space. This is just a taste of the impressive home to follow. Continuing through there are 2 large, living areas, the formal lounge is generous in size and overlooks a private fern filled courtyard. Brand new carpet and a neutral decor complete the picture. The casual living areas flow out to the private, easy care courtyard, the perfect area for entertaining family and friends.
The kitchen is modern and offers quality appliances including a gas cook top, a new double stainless steel oven and pantry. A vaulted ceiling provides plenty of natural light and the open plan design overlooks the meals area & courtyard, it provides ample room and resources for the home chef.
The main bedroom features a stylish en suite, spacious walk-in robe and is segregated from the other two generous bedrooms that include built-in robes.
Year round comfort is assured with an oversized split system and a gas furnace heater.
The main bathroom, with tiling and quality fittings, has a bath & separate shower as well as a separate toilet.
A home of this quality in this price range will not last, so be sure it's on your list to inspect today. Call Linda Lockwood on 0411 244 874 or lindalockwood@peterblackshaw.com.au for further information & to book an inspection.
Features:
117sqm of living space
Built 1995
Small boutique complex of just 6
Single level with no steps
Vaulted ceilings providing plenty of natural light
2 living spaces, new carpet to lounge room
3 spacious bedrooms
Main bedroom with ensuite & walk-in robe, segregated from the other bedrooms
Bedroom 2 and 3 with built-in robes
Tiled casual living & dining areas
Modern kitchen with new stainless steel oven and gas cook top.
Double garage with remote controlled door
Alfresco dining and entertaining area in private and lusciously leafy garden easy-to-maintain courtyard
Split system heating & cooling
Gas heating
Short stroll onto parkland, ponds & Tuggeranong town centre precinct
Close to bus route to the city
Rates per annum - $1,381.60
Strata Fees per quarter - $531.25
Read MoreAs you enter the home, the vaulted ceiling gives an instant feeling of natural light and space. This is just a taste of the impressive home to follow. Continuing through there are 2 large, living areas, the formal lounge is generous in size and overlooks a private fern filled courtyard. Brand new carpet and a neutral decor complete the picture. The casual living areas flow out to the private, easy care courtyard, the perfect area for entertaining family and friends.
The kitchen is modern and offers quality appliances including a gas cook top, a new double stainless steel oven and pantry. A vaulted ceiling provides plenty of natural light and the open plan design overlooks the meals area & courtyard, it provides ample room and resources for the home chef.
The main bedroom features a stylish en suite, spacious walk-in robe and is segregated from the other two generous bedrooms that include built-in robes.
Year round comfort is assured with an oversized split system and a gas furnace heater.
The main bathroom, with tiling and quality fittings, has a bath & separate shower as well as a separate toilet.
A home of this quality in this price range will not last, so be sure it's on your list to inspect today. Call Linda Lockwood on 0411 244 874 or lindalockwood@peterblackshaw.com.au for further information & to book an inspection.
Features:
117sqm of living space
Built 1995
Small boutique complex of just 6
Single level with no steps
Vaulted ceilings providing plenty of natural light
2 living spaces, new carpet to lounge room
3 spacious bedrooms
Main bedroom with ensuite & walk-in robe, segregated from the other bedrooms
Bedroom 2 and 3 with built-in robes
Tiled casual living & dining areas
Modern kitchen with new stainless steel oven and gas cook top.
Double garage with remote controlled door
Alfresco dining and entertaining area in private and lusciously leafy garden easy-to-maintain courtyard
Split system heating & cooling
Gas heating
Short stroll onto parkland, ponds & Tuggeranong town centre precinct
Close to bus route to the city
Rates per annum - $1,381.60
Strata Fees per quarter - $531.25
Location
Lot 1/4/114 Barr Smith Avenue
Bonython ACT 2905
Details
3
2
2
EER: 3
House
Sold
Rates: | $1,381.60 annually |
Strata: | $531.25 quarterly |
Building size: | 117 sqm (approx) |
Conveniently located in the popular suburb of Bonython, just a short walk from the Tuggeranong Town Centre, this immaculate, single level townhouse is just one of six and has plenty to offer.
As you enter the home, the vaulted ceiling gives an instant feeling of natural light and space. This is just a taste of the impressive home to follow. Continuing through there are 2 large, living areas, the formal lounge is generous in size and overlooks a private fern filled courtyard. Brand new carpet and a neutral decor complete the picture. The casual living areas flow out to the private, easy care courtyard, the perfect area for entertaining family and friends.
The kitchen is modern and offers quality appliances including a gas cook top, a new double stainless steel oven and pantry. A vaulted ceiling provides plenty of natural light and the open plan design overlooks the meals area & courtyard, it provides ample room and resources for the home chef.
The main bedroom features a stylish en suite, spacious walk-in robe and is segregated from the other two generous bedrooms that include built-in robes.
Year round comfort is assured with an oversized split system and a gas furnace heater.
The main bathroom, with tiling and quality fittings, has a bath & separate shower as well as a separate toilet.
A home of this quality in this price range will not last, so be sure it's on your list to inspect today. Call Linda Lockwood on 0411 244 874 or lindalockwood@peterblackshaw.com.au for further information & to book an inspection.
Features:
117sqm of living space
Built 1995
Small boutique complex of just 6
Single level with no steps
Vaulted ceilings providing plenty of natural light
2 living spaces, new carpet to lounge room
3 spacious bedrooms
Main bedroom with ensuite & walk-in robe, segregated from the other bedrooms
Bedroom 2 and 3 with built-in robes
Tiled casual living & dining areas
Modern kitchen with new stainless steel oven and gas cook top.
Double garage with remote controlled door
Alfresco dining and entertaining area in private and lusciously leafy garden easy-to-maintain courtyard
Split system heating & cooling
Gas heating
Short stroll onto parkland, ponds & Tuggeranong town centre precinct
Close to bus route to the city
Rates per annum - $1,381.60
Strata Fees per quarter - $531.25
Read MoreAs you enter the home, the vaulted ceiling gives an instant feeling of natural light and space. This is just a taste of the impressive home to follow. Continuing through there are 2 large, living areas, the formal lounge is generous in size and overlooks a private fern filled courtyard. Brand new carpet and a neutral decor complete the picture. The casual living areas flow out to the private, easy care courtyard, the perfect area for entertaining family and friends.
The kitchen is modern and offers quality appliances including a gas cook top, a new double stainless steel oven and pantry. A vaulted ceiling provides plenty of natural light and the open plan design overlooks the meals area & courtyard, it provides ample room and resources for the home chef.
The main bedroom features a stylish en suite, spacious walk-in robe and is segregated from the other two generous bedrooms that include built-in robes.
Year round comfort is assured with an oversized split system and a gas furnace heater.
The main bathroom, with tiling and quality fittings, has a bath & separate shower as well as a separate toilet.
A home of this quality in this price range will not last, so be sure it's on your list to inspect today. Call Linda Lockwood on 0411 244 874 or lindalockwood@peterblackshaw.com.au for further information & to book an inspection.
Features:
117sqm of living space
Built 1995
Small boutique complex of just 6
Single level with no steps
Vaulted ceilings providing plenty of natural light
2 living spaces, new carpet to lounge room
3 spacious bedrooms
Main bedroom with ensuite & walk-in robe, segregated from the other bedrooms
Bedroom 2 and 3 with built-in robes
Tiled casual living & dining areas
Modern kitchen with new stainless steel oven and gas cook top.
Double garage with remote controlled door
Alfresco dining and entertaining area in private and lusciously leafy garden easy-to-maintain courtyard
Split system heating & cooling
Gas heating
Short stroll onto parkland, ponds & Tuggeranong town centre precinct
Close to bus route to the city
Rates per annum - $1,381.60
Strata Fees per quarter - $531.25
Inspect
Contact agent


