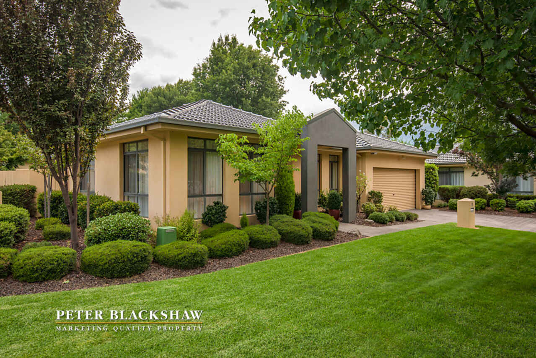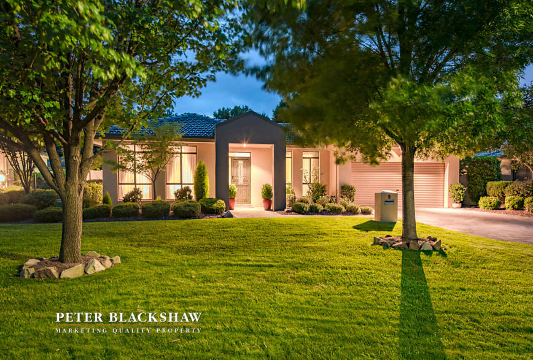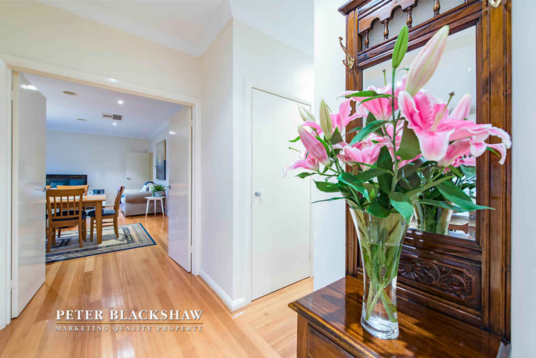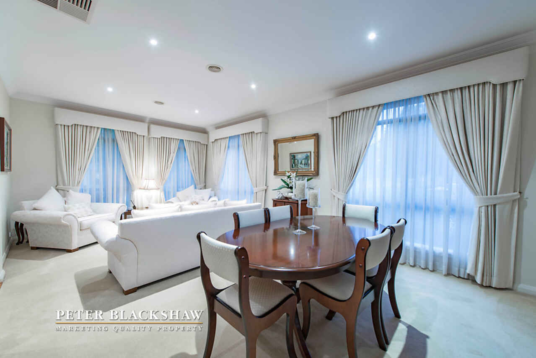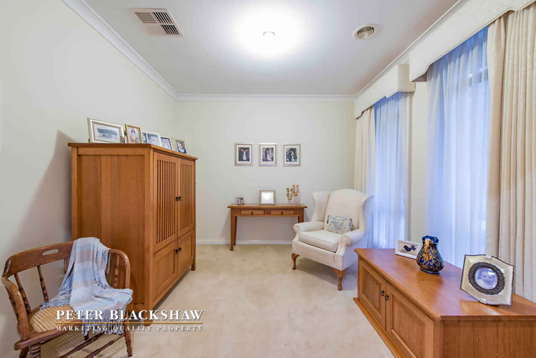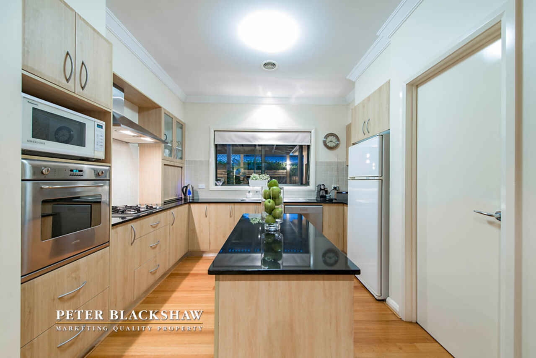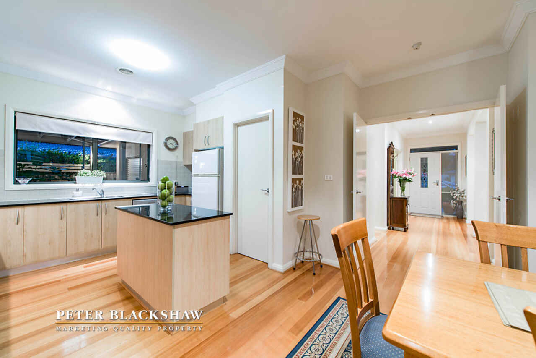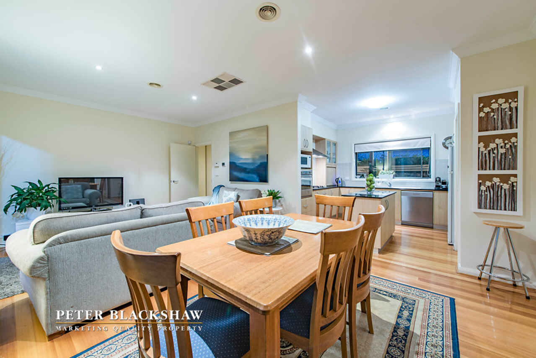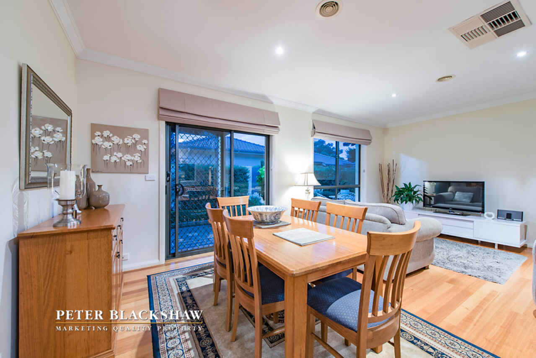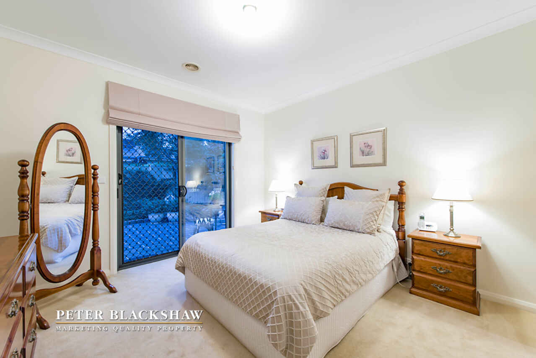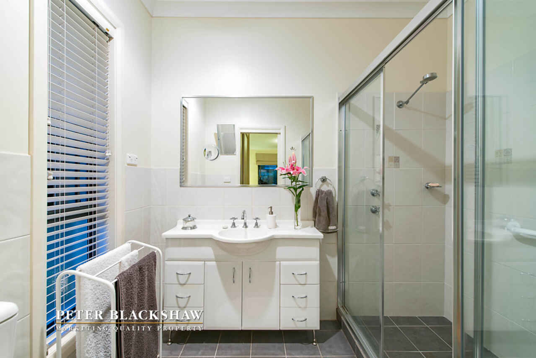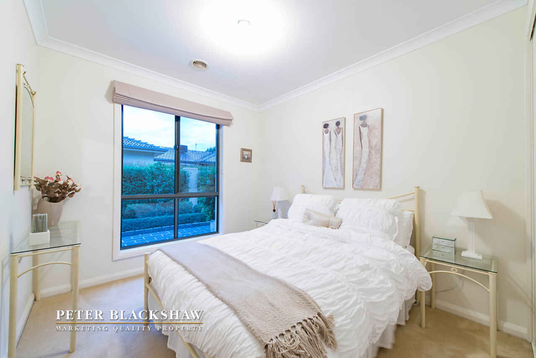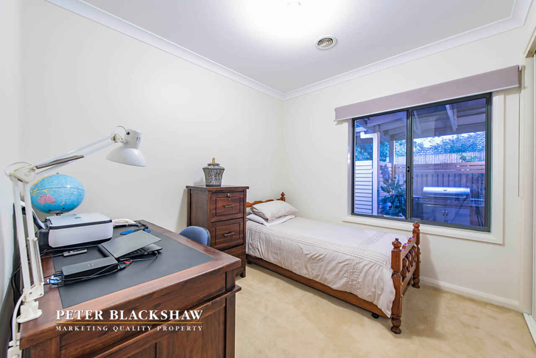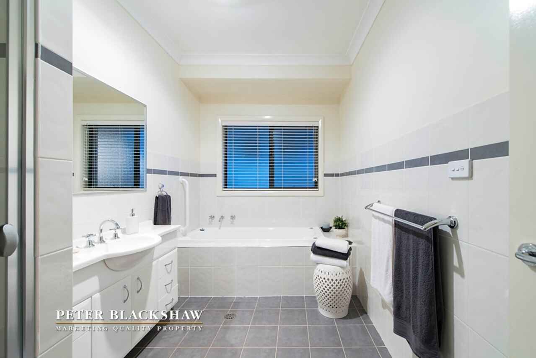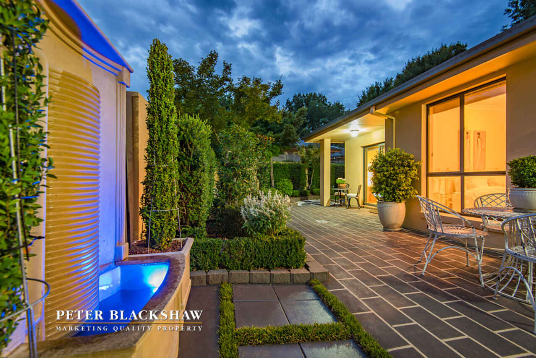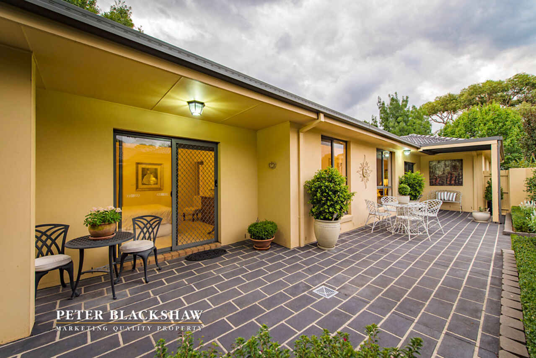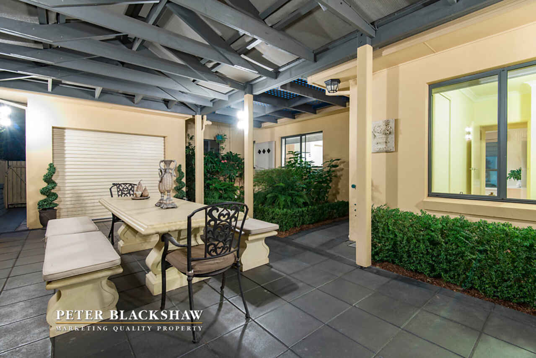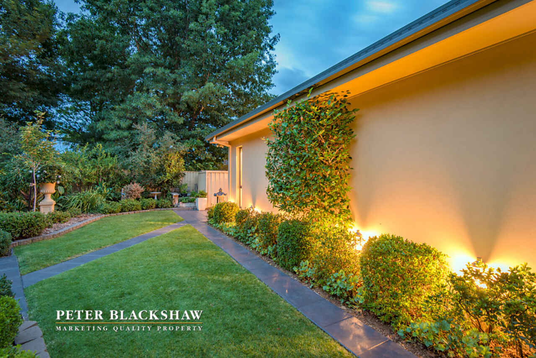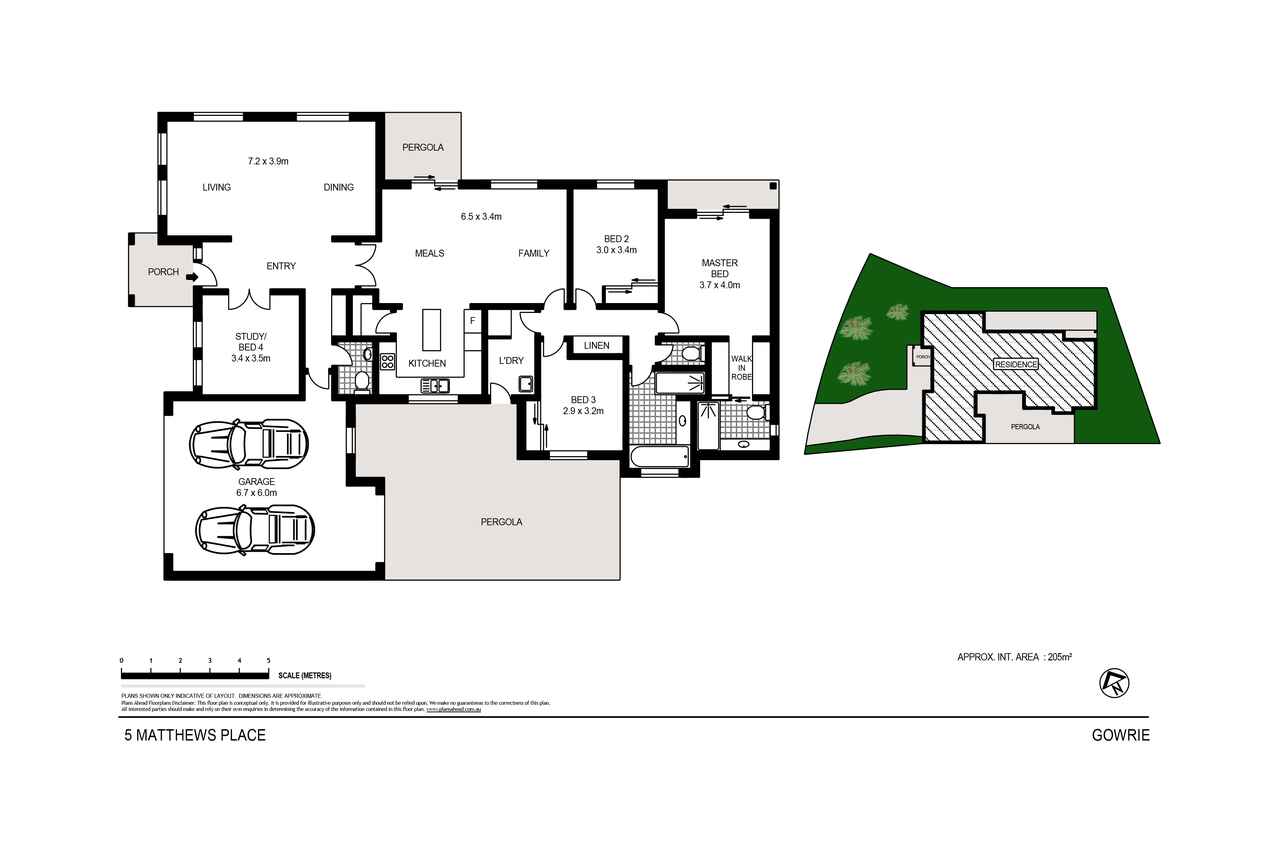Modern Low Maintenance Living
Sold
Location
Lot 1/5 Matthews Place
Gowrie ACT 2904
Details
4
2
2
EER: 4
House
Sold
A timeless and immaculate home set in a quiet cul-de-sac amongst the beautiful maintained gardens of 'Kalimna' - a thoughtfully designed private complex of 6 completely separate residences.
This home offers all the desired living spaces with the luxury of maintained complex gardens together with a spacious, sunny and landscaped private courtyard sanctuary that wraps around the home.
With a strong kerb appeal, the entry sets the tone of the classic home with timber floors and high ceilings that create a sense of space and feature throughout. The open flow of the entrance hall continues with a large open formal lounge and dining room to the left. To the right of the entry is a separate room featuring double doors that could be used as a fourth bedroom, home office or private media room.
A hall off the entrance provides storage cupboards, a powder room and access to a double garage with extra space and roller door access to the rear courtyard.
The entry continues to the hub of the home, the casual dining, kitchen and family room boasting north facing windows and entry to the sun drenched courtyard. The kitchen is highlighted by a black granite island bench, beech-style cabinets, Smeg appliances and a walk-in-pantry.
A passage leads to the sleeping wing with three bedrooms; two are double-sized with build in wardrobes and courtyard aspects. The main bathroom is spacious featuring a spa bath.
The master bedroom has access to the courtyard and enjoys walk-through robes and a generous ensuite with a room-width shower.
Courtyards border three sides of the home and feature a selection of formal plantings including box hedge, azaleas and camellias, contrasted by a grass area and grey paving.
The courtyard offers areas to enjoy the movement of the sun at different times of the day and seasons, while the main alfresco entertaining area is fully covered.
Its highly private location and spacious, contemporary design is sure to appeal to downsizers, young families and professionals who are committed to a future in this established and growing region.
Number 5 Matthews Place is close to the Hyperdome, Erindale, Chisholm & Gowrie shops, schools, public transport and nature walkways.
Living size: 183m2
Garage: 43m2
Features
Cul-de-sac private location
Three plus study or fourth bedroom
Two bathrooms
Double garage and storage, roller door access to rear courtyard
Formal lounge/dining
Open plan kitchen, living, dining
Powder room
High ceilings throughout
SMEG appliances
Ducted gas heating
Evaporative cooling
Landscaped courtyards, three sides
Covered outdoor alfresco area
2000L water tank
Insulate external walls and ceilings
Instantaneous hot water system
Automatic irrigation
Extensive gated storage
Work bench
Hard wired smoke alarm
Computer and telephone points throughout
Close to shops, schools, transport and amenities
Strata: $1183.92 p/q includes water consumption, complex garden/maintenance and house insurance
Read MoreThis home offers all the desired living spaces with the luxury of maintained complex gardens together with a spacious, sunny and landscaped private courtyard sanctuary that wraps around the home.
With a strong kerb appeal, the entry sets the tone of the classic home with timber floors and high ceilings that create a sense of space and feature throughout. The open flow of the entrance hall continues with a large open formal lounge and dining room to the left. To the right of the entry is a separate room featuring double doors that could be used as a fourth bedroom, home office or private media room.
A hall off the entrance provides storage cupboards, a powder room and access to a double garage with extra space and roller door access to the rear courtyard.
The entry continues to the hub of the home, the casual dining, kitchen and family room boasting north facing windows and entry to the sun drenched courtyard. The kitchen is highlighted by a black granite island bench, beech-style cabinets, Smeg appliances and a walk-in-pantry.
A passage leads to the sleeping wing with three bedrooms; two are double-sized with build in wardrobes and courtyard aspects. The main bathroom is spacious featuring a spa bath.
The master bedroom has access to the courtyard and enjoys walk-through robes and a generous ensuite with a room-width shower.
Courtyards border three sides of the home and feature a selection of formal plantings including box hedge, azaleas and camellias, contrasted by a grass area and grey paving.
The courtyard offers areas to enjoy the movement of the sun at different times of the day and seasons, while the main alfresco entertaining area is fully covered.
Its highly private location and spacious, contemporary design is sure to appeal to downsizers, young families and professionals who are committed to a future in this established and growing region.
Number 5 Matthews Place is close to the Hyperdome, Erindale, Chisholm & Gowrie shops, schools, public transport and nature walkways.
Living size: 183m2
Garage: 43m2
Features
Cul-de-sac private location
Three plus study or fourth bedroom
Two bathrooms
Double garage and storage, roller door access to rear courtyard
Formal lounge/dining
Open plan kitchen, living, dining
Powder room
High ceilings throughout
SMEG appliances
Ducted gas heating
Evaporative cooling
Landscaped courtyards, three sides
Covered outdoor alfresco area
2000L water tank
Insulate external walls and ceilings
Instantaneous hot water system
Automatic irrigation
Extensive gated storage
Work bench
Hard wired smoke alarm
Computer and telephone points throughout
Close to shops, schools, transport and amenities
Strata: $1183.92 p/q includes water consumption, complex garden/maintenance and house insurance
Inspect
Contact agent
Listing agent
A timeless and immaculate home set in a quiet cul-de-sac amongst the beautiful maintained gardens of 'Kalimna' - a thoughtfully designed private complex of 6 completely separate residences.
This home offers all the desired living spaces with the luxury of maintained complex gardens together with a spacious, sunny and landscaped private courtyard sanctuary that wraps around the home.
With a strong kerb appeal, the entry sets the tone of the classic home with timber floors and high ceilings that create a sense of space and feature throughout. The open flow of the entrance hall continues with a large open formal lounge and dining room to the left. To the right of the entry is a separate room featuring double doors that could be used as a fourth bedroom, home office or private media room.
A hall off the entrance provides storage cupboards, a powder room and access to a double garage with extra space and roller door access to the rear courtyard.
The entry continues to the hub of the home, the casual dining, kitchen and family room boasting north facing windows and entry to the sun drenched courtyard. The kitchen is highlighted by a black granite island bench, beech-style cabinets, Smeg appliances and a walk-in-pantry.
A passage leads to the sleeping wing with three bedrooms; two are double-sized with build in wardrobes and courtyard aspects. The main bathroom is spacious featuring a spa bath.
The master bedroom has access to the courtyard and enjoys walk-through robes and a generous ensuite with a room-width shower.
Courtyards border three sides of the home and feature a selection of formal plantings including box hedge, azaleas and camellias, contrasted by a grass area and grey paving.
The courtyard offers areas to enjoy the movement of the sun at different times of the day and seasons, while the main alfresco entertaining area is fully covered.
Its highly private location and spacious, contemporary design is sure to appeal to downsizers, young families and professionals who are committed to a future in this established and growing region.
Number 5 Matthews Place is close to the Hyperdome, Erindale, Chisholm & Gowrie shops, schools, public transport and nature walkways.
Living size: 183m2
Garage: 43m2
Features
Cul-de-sac private location
Three plus study or fourth bedroom
Two bathrooms
Double garage and storage, roller door access to rear courtyard
Formal lounge/dining
Open plan kitchen, living, dining
Powder room
High ceilings throughout
SMEG appliances
Ducted gas heating
Evaporative cooling
Landscaped courtyards, three sides
Covered outdoor alfresco area
2000L water tank
Insulate external walls and ceilings
Instantaneous hot water system
Automatic irrigation
Extensive gated storage
Work bench
Hard wired smoke alarm
Computer and telephone points throughout
Close to shops, schools, transport and amenities
Strata: $1183.92 p/q includes water consumption, complex garden/maintenance and house insurance
Read MoreThis home offers all the desired living spaces with the luxury of maintained complex gardens together with a spacious, sunny and landscaped private courtyard sanctuary that wraps around the home.
With a strong kerb appeal, the entry sets the tone of the classic home with timber floors and high ceilings that create a sense of space and feature throughout. The open flow of the entrance hall continues with a large open formal lounge and dining room to the left. To the right of the entry is a separate room featuring double doors that could be used as a fourth bedroom, home office or private media room.
A hall off the entrance provides storage cupboards, a powder room and access to a double garage with extra space and roller door access to the rear courtyard.
The entry continues to the hub of the home, the casual dining, kitchen and family room boasting north facing windows and entry to the sun drenched courtyard. The kitchen is highlighted by a black granite island bench, beech-style cabinets, Smeg appliances and a walk-in-pantry.
A passage leads to the sleeping wing with three bedrooms; two are double-sized with build in wardrobes and courtyard aspects. The main bathroom is spacious featuring a spa bath.
The master bedroom has access to the courtyard and enjoys walk-through robes and a generous ensuite with a room-width shower.
Courtyards border three sides of the home and feature a selection of formal plantings including box hedge, azaleas and camellias, contrasted by a grass area and grey paving.
The courtyard offers areas to enjoy the movement of the sun at different times of the day and seasons, while the main alfresco entertaining area is fully covered.
Its highly private location and spacious, contemporary design is sure to appeal to downsizers, young families and professionals who are committed to a future in this established and growing region.
Number 5 Matthews Place is close to the Hyperdome, Erindale, Chisholm & Gowrie shops, schools, public transport and nature walkways.
Living size: 183m2
Garage: 43m2
Features
Cul-de-sac private location
Three plus study or fourth bedroom
Two bathrooms
Double garage and storage, roller door access to rear courtyard
Formal lounge/dining
Open plan kitchen, living, dining
Powder room
High ceilings throughout
SMEG appliances
Ducted gas heating
Evaporative cooling
Landscaped courtyards, three sides
Covered outdoor alfresco area
2000L water tank
Insulate external walls and ceilings
Instantaneous hot water system
Automatic irrigation
Extensive gated storage
Work bench
Hard wired smoke alarm
Computer and telephone points throughout
Close to shops, schools, transport and amenities
Strata: $1183.92 p/q includes water consumption, complex garden/maintenance and house insurance
Location
Lot 1/5 Matthews Place
Gowrie ACT 2904
Details
4
2
2
EER: 4
House
Sold
A timeless and immaculate home set in a quiet cul-de-sac amongst the beautiful maintained gardens of 'Kalimna' - a thoughtfully designed private complex of 6 completely separate residences.
This home offers all the desired living spaces with the luxury of maintained complex gardens together with a spacious, sunny and landscaped private courtyard sanctuary that wraps around the home.
With a strong kerb appeal, the entry sets the tone of the classic home with timber floors and high ceilings that create a sense of space and feature throughout. The open flow of the entrance hall continues with a large open formal lounge and dining room to the left. To the right of the entry is a separate room featuring double doors that could be used as a fourth bedroom, home office or private media room.
A hall off the entrance provides storage cupboards, a powder room and access to a double garage with extra space and roller door access to the rear courtyard.
The entry continues to the hub of the home, the casual dining, kitchen and family room boasting north facing windows and entry to the sun drenched courtyard. The kitchen is highlighted by a black granite island bench, beech-style cabinets, Smeg appliances and a walk-in-pantry.
A passage leads to the sleeping wing with three bedrooms; two are double-sized with build in wardrobes and courtyard aspects. The main bathroom is spacious featuring a spa bath.
The master bedroom has access to the courtyard and enjoys walk-through robes and a generous ensuite with a room-width shower.
Courtyards border three sides of the home and feature a selection of formal plantings including box hedge, azaleas and camellias, contrasted by a grass area and grey paving.
The courtyard offers areas to enjoy the movement of the sun at different times of the day and seasons, while the main alfresco entertaining area is fully covered.
Its highly private location and spacious, contemporary design is sure to appeal to downsizers, young families and professionals who are committed to a future in this established and growing region.
Number 5 Matthews Place is close to the Hyperdome, Erindale, Chisholm & Gowrie shops, schools, public transport and nature walkways.
Living size: 183m2
Garage: 43m2
Features
Cul-de-sac private location
Three plus study or fourth bedroom
Two bathrooms
Double garage and storage, roller door access to rear courtyard
Formal lounge/dining
Open plan kitchen, living, dining
Powder room
High ceilings throughout
SMEG appliances
Ducted gas heating
Evaporative cooling
Landscaped courtyards, three sides
Covered outdoor alfresco area
2000L water tank
Insulate external walls and ceilings
Instantaneous hot water system
Automatic irrigation
Extensive gated storage
Work bench
Hard wired smoke alarm
Computer and telephone points throughout
Close to shops, schools, transport and amenities
Strata: $1183.92 p/q includes water consumption, complex garden/maintenance and house insurance
Read MoreThis home offers all the desired living spaces with the luxury of maintained complex gardens together with a spacious, sunny and landscaped private courtyard sanctuary that wraps around the home.
With a strong kerb appeal, the entry sets the tone of the classic home with timber floors and high ceilings that create a sense of space and feature throughout. The open flow of the entrance hall continues with a large open formal lounge and dining room to the left. To the right of the entry is a separate room featuring double doors that could be used as a fourth bedroom, home office or private media room.
A hall off the entrance provides storage cupboards, a powder room and access to a double garage with extra space and roller door access to the rear courtyard.
The entry continues to the hub of the home, the casual dining, kitchen and family room boasting north facing windows and entry to the sun drenched courtyard. The kitchen is highlighted by a black granite island bench, beech-style cabinets, Smeg appliances and a walk-in-pantry.
A passage leads to the sleeping wing with three bedrooms; two are double-sized with build in wardrobes and courtyard aspects. The main bathroom is spacious featuring a spa bath.
The master bedroom has access to the courtyard and enjoys walk-through robes and a generous ensuite with a room-width shower.
Courtyards border three sides of the home and feature a selection of formal plantings including box hedge, azaleas and camellias, contrasted by a grass area and grey paving.
The courtyard offers areas to enjoy the movement of the sun at different times of the day and seasons, while the main alfresco entertaining area is fully covered.
Its highly private location and spacious, contemporary design is sure to appeal to downsizers, young families and professionals who are committed to a future in this established and growing region.
Number 5 Matthews Place is close to the Hyperdome, Erindale, Chisholm & Gowrie shops, schools, public transport and nature walkways.
Living size: 183m2
Garage: 43m2
Features
Cul-de-sac private location
Three plus study or fourth bedroom
Two bathrooms
Double garage and storage, roller door access to rear courtyard
Formal lounge/dining
Open plan kitchen, living, dining
Powder room
High ceilings throughout
SMEG appliances
Ducted gas heating
Evaporative cooling
Landscaped courtyards, three sides
Covered outdoor alfresco area
2000L water tank
Insulate external walls and ceilings
Instantaneous hot water system
Automatic irrigation
Extensive gated storage
Work bench
Hard wired smoke alarm
Computer and telephone points throughout
Close to shops, schools, transport and amenities
Strata: $1183.92 p/q includes water consumption, complex garden/maintenance and house insurance
Inspect
Contact agent


