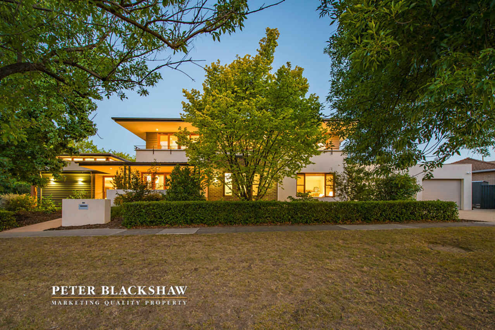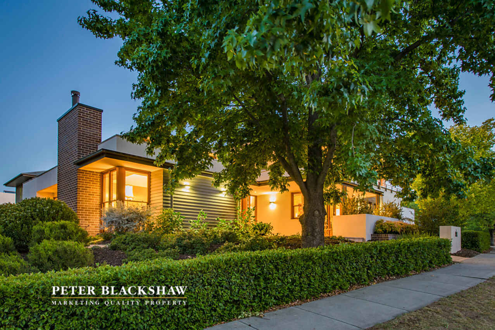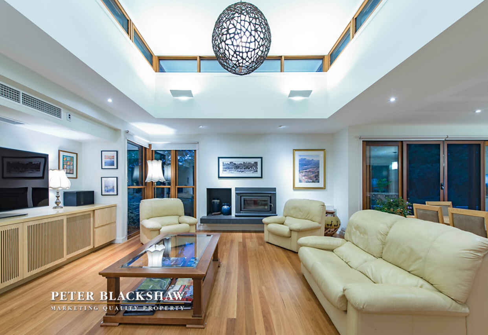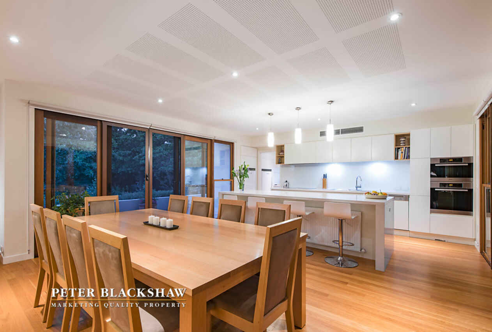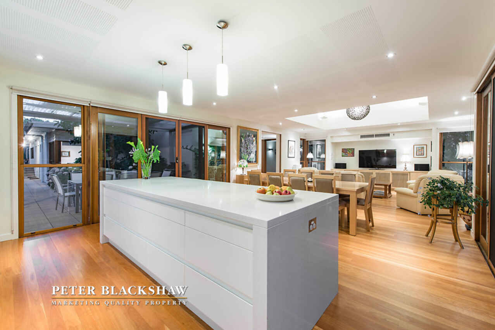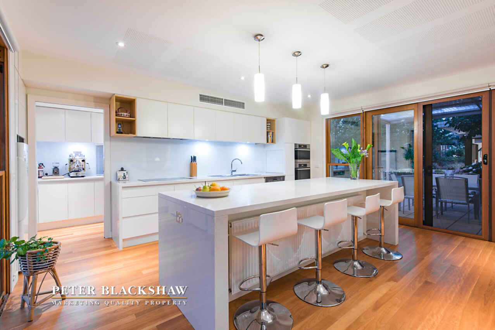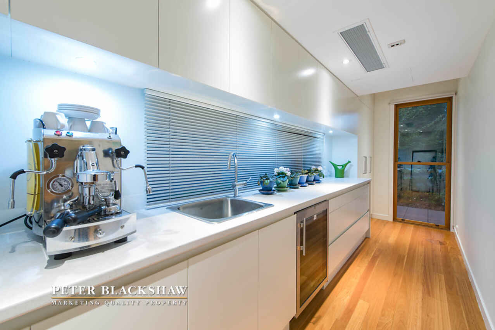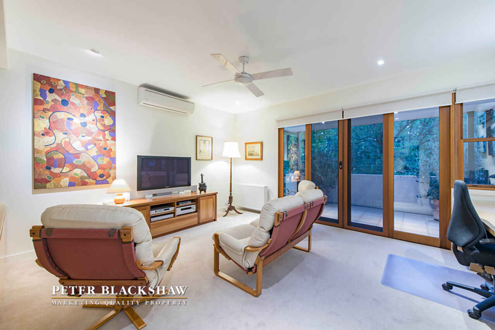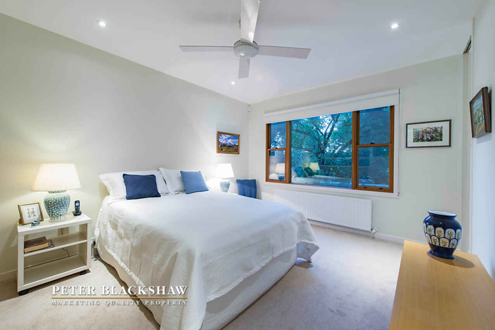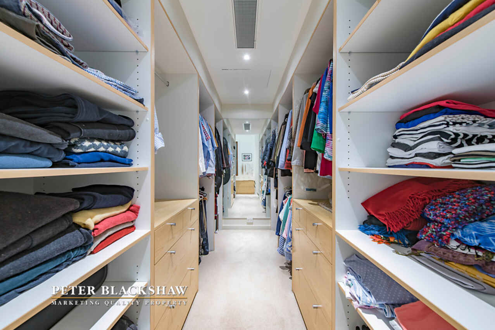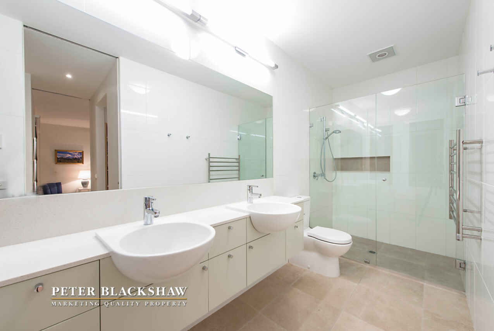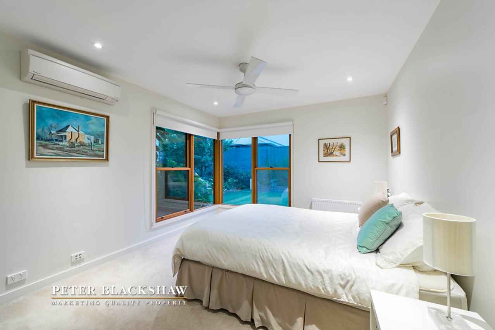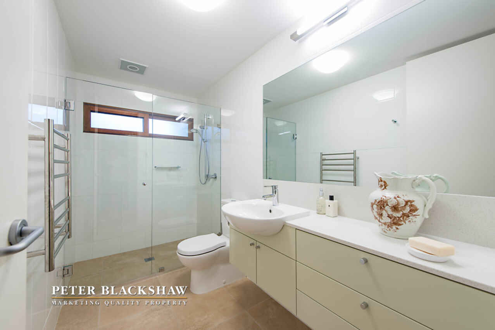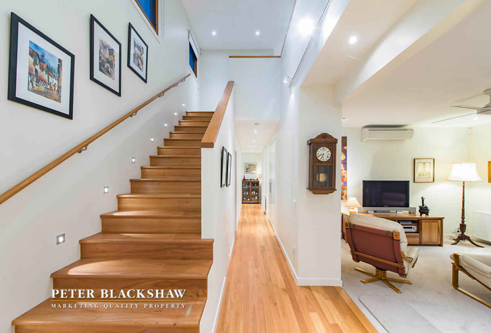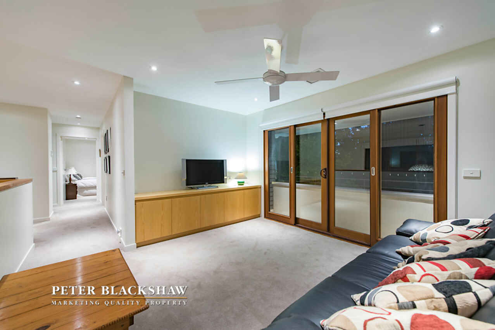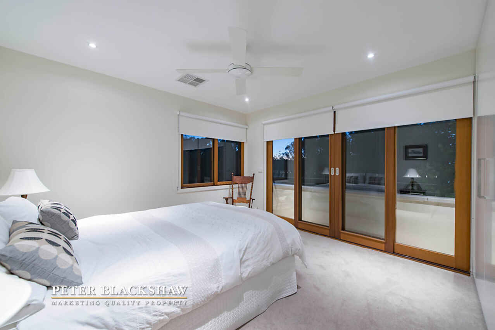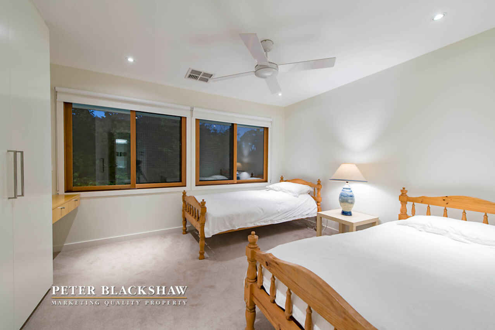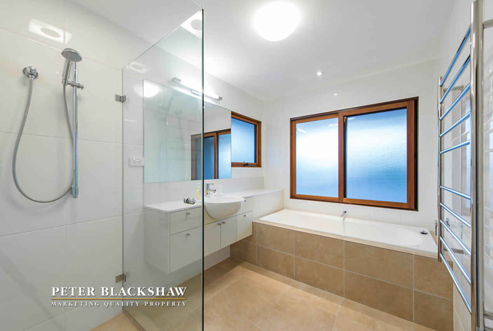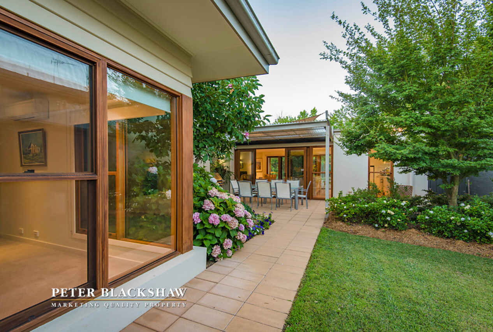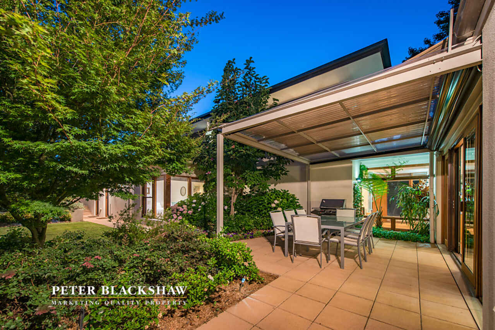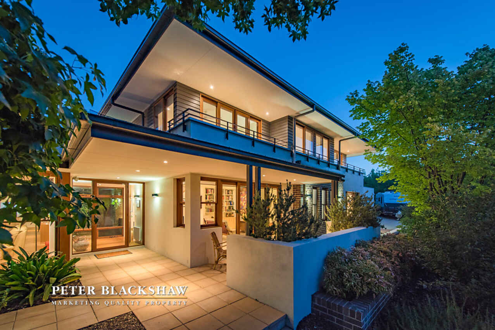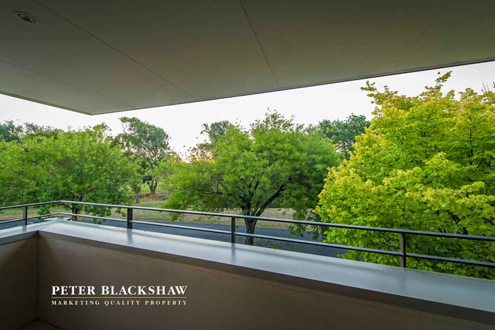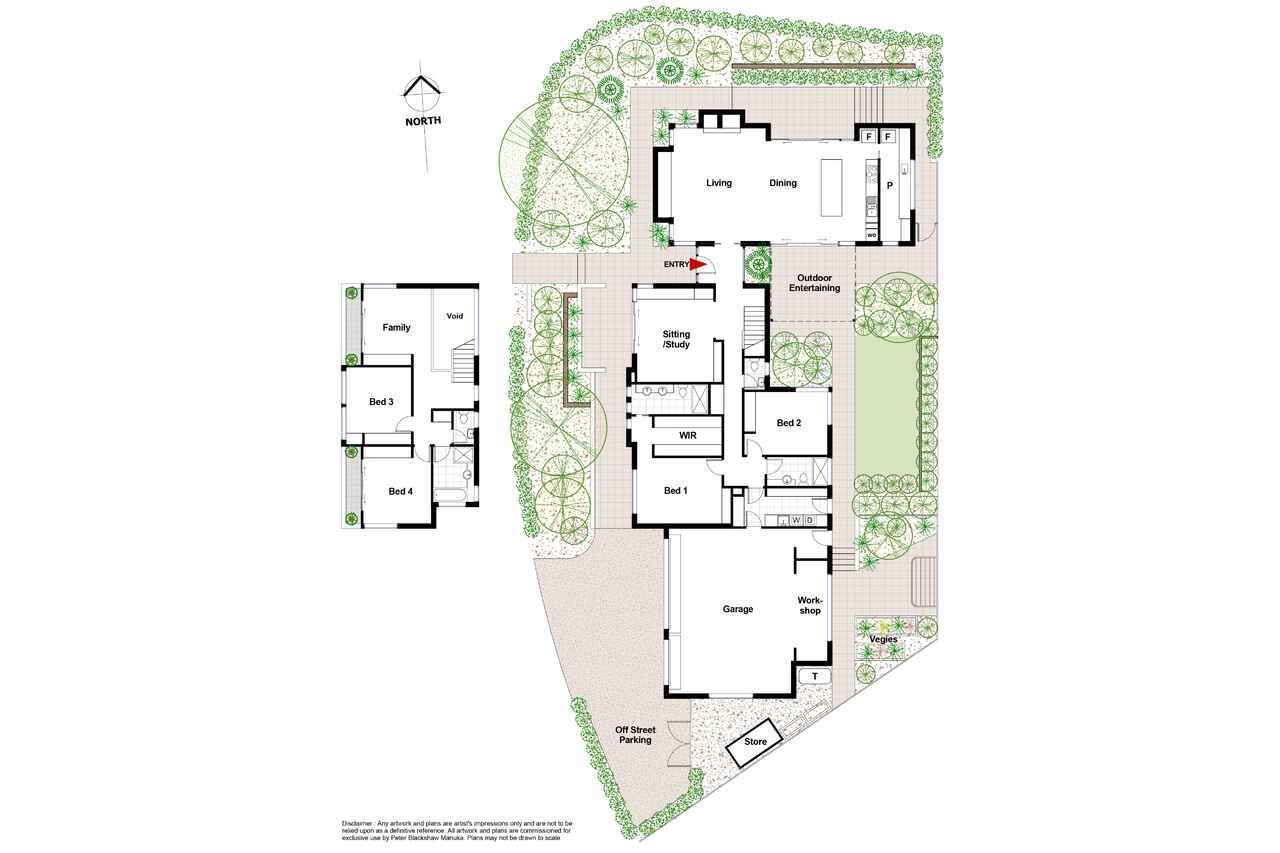Location and luxury
Sold
Location
Lot 1/50 Schlich Street
Yarralumla ACT 2600
Details
4
3
3
EER: 4.5
House
Auction Saturday, 18 Feb 01:00 PM On-Site
Land area: | 876 sqm (approx) |
Once upon a time, an old govie sat on this Schlich Street block, just across the road from the vast open spaces of the Yarralumla playing fields.
Today, that same block is occupied by a bespoke two-storey home that's been designed with energy-efficiency and year-round comfort in mind.
This spacious four-bedroom, three-bathroom residence was built in 2011 and its inspired design delivers timeless appeal while high quality fixtures and fittings continue to set the standard in function, form and presentation.
Kerbside, the home stands apart for three reasons: the aesthetics of its clean architectural lines; its integration into its lush landscape; and its very practical triple garage and off street parking for more vehicles.
Nature plays an integral role. Entry into the home is enlivened through a window facing onto the rear courtyard that effectively welcomes in thriving green life.
The floating Blackbutt solid timber floor leads into a spacious, light-filled living, dining and kitchen area with windows/doors onto nature on three sides.
A lantern ceiling, capped by remote controlled windows, provides both visual interest and effective ventilation control to capture prevailing breezes.
Warmth is provided by a wood combustion fireplace, supported by hydronic heating and four-zone split system air conditioning.
Above the dining space is an acoustic-absorbing ceiling treatment whose function is to neutralise echo, often a by-product of open plan living.
The gleaming white kitchen is highlighted by an island bench and populated with Miele appliances while backstage a Butler's pantry, that's bigger than most kitchens, provides the ideal meal preparation area.
Also on the lower level is a study featuring a custom-designed desk, cupboards and bookcase, sitting on Alpaca wool carpets, a feature that continues in both downstairs bedrooms.
The generous master bedroom is highlighted by built-in cabinets and shelves, walk-in robes with custom cabinetry and a deluxe ensuite with double Caesar stone vanity, underfloor heating and heated towel rails. A second bedroom has access to a main bathroom with similar heating treatments.
Upstairs, a living area provides views over the parklands while the floor is shared with two further bedrooms with built-ins and a main bathroom with separate toilet, also with underfloor heating and heated towel rails.
This remarkable home encloses a large, but easy care courtyard that provides ample space for entertaining in a classic English garden setting that includes gardenias, hydrangeas, camillias, roses and magnolia and Manchurian pear trees.
Of course, with its sought-after Yarramlumla location, 50 Schlich Street is close to schools, shops, Lake Burley Griffin, the Parliamentary Triangle and Civic.
If ever there was a home that deserved the phrase "features too many to list", it is this triumph of architecture. The combination of all those inclusions add up to a unique home that will strongly appeal to buyers that demand the very best. And the most appropriate way to appreciate that is through a very early inspection.
Features
Prime Yarralumla location
Architect designed
Four bedrooms
Three bathrooms
Two living areas
Study
Three car garage and workshop area
Powder room
Generous storage throughout
Hydronic heating
Wood combustion fireplace
Ceiling fans in bedrooms and study
Four zone split system air conditioning downstairs
Ducted air conditioning upstairs
Ducted vacuum system
Underfloor heating and heated towel rails in all bathrooms
Double glazed Western Red Cedar windows and doors
Automatic irrigation
And much, much more
<b/>*Ask agent for full list of inclusions</b>
Read MoreToday, that same block is occupied by a bespoke two-storey home that's been designed with energy-efficiency and year-round comfort in mind.
This spacious four-bedroom, three-bathroom residence was built in 2011 and its inspired design delivers timeless appeal while high quality fixtures and fittings continue to set the standard in function, form and presentation.
Kerbside, the home stands apart for three reasons: the aesthetics of its clean architectural lines; its integration into its lush landscape; and its very practical triple garage and off street parking for more vehicles.
Nature plays an integral role. Entry into the home is enlivened through a window facing onto the rear courtyard that effectively welcomes in thriving green life.
The floating Blackbutt solid timber floor leads into a spacious, light-filled living, dining and kitchen area with windows/doors onto nature on three sides.
A lantern ceiling, capped by remote controlled windows, provides both visual interest and effective ventilation control to capture prevailing breezes.
Warmth is provided by a wood combustion fireplace, supported by hydronic heating and four-zone split system air conditioning.
Above the dining space is an acoustic-absorbing ceiling treatment whose function is to neutralise echo, often a by-product of open plan living.
The gleaming white kitchen is highlighted by an island bench and populated with Miele appliances while backstage a Butler's pantry, that's bigger than most kitchens, provides the ideal meal preparation area.
Also on the lower level is a study featuring a custom-designed desk, cupboards and bookcase, sitting on Alpaca wool carpets, a feature that continues in both downstairs bedrooms.
The generous master bedroom is highlighted by built-in cabinets and shelves, walk-in robes with custom cabinetry and a deluxe ensuite with double Caesar stone vanity, underfloor heating and heated towel rails. A second bedroom has access to a main bathroom with similar heating treatments.
Upstairs, a living area provides views over the parklands while the floor is shared with two further bedrooms with built-ins and a main bathroom with separate toilet, also with underfloor heating and heated towel rails.
This remarkable home encloses a large, but easy care courtyard that provides ample space for entertaining in a classic English garden setting that includes gardenias, hydrangeas, camillias, roses and magnolia and Manchurian pear trees.
Of course, with its sought-after Yarramlumla location, 50 Schlich Street is close to schools, shops, Lake Burley Griffin, the Parliamentary Triangle and Civic.
If ever there was a home that deserved the phrase "features too many to list", it is this triumph of architecture. The combination of all those inclusions add up to a unique home that will strongly appeal to buyers that demand the very best. And the most appropriate way to appreciate that is through a very early inspection.
Features
Prime Yarralumla location
Architect designed
Four bedrooms
Three bathrooms
Two living areas
Study
Three car garage and workshop area
Powder room
Generous storage throughout
Hydronic heating
Wood combustion fireplace
Ceiling fans in bedrooms and study
Four zone split system air conditioning downstairs
Ducted air conditioning upstairs
Ducted vacuum system
Underfloor heating and heated towel rails in all bathrooms
Double glazed Western Red Cedar windows and doors
Automatic irrigation
And much, much more
<b/>*Ask agent for full list of inclusions</b>
Inspect
Contact agent
Listing agent
Once upon a time, an old govie sat on this Schlich Street block, just across the road from the vast open spaces of the Yarralumla playing fields.
Today, that same block is occupied by a bespoke two-storey home that's been designed with energy-efficiency and year-round comfort in mind.
This spacious four-bedroom, three-bathroom residence was built in 2011 and its inspired design delivers timeless appeal while high quality fixtures and fittings continue to set the standard in function, form and presentation.
Kerbside, the home stands apart for three reasons: the aesthetics of its clean architectural lines; its integration into its lush landscape; and its very practical triple garage and off street parking for more vehicles.
Nature plays an integral role. Entry into the home is enlivened through a window facing onto the rear courtyard that effectively welcomes in thriving green life.
The floating Blackbutt solid timber floor leads into a spacious, light-filled living, dining and kitchen area with windows/doors onto nature on three sides.
A lantern ceiling, capped by remote controlled windows, provides both visual interest and effective ventilation control to capture prevailing breezes.
Warmth is provided by a wood combustion fireplace, supported by hydronic heating and four-zone split system air conditioning.
Above the dining space is an acoustic-absorbing ceiling treatment whose function is to neutralise echo, often a by-product of open plan living.
The gleaming white kitchen is highlighted by an island bench and populated with Miele appliances while backstage a Butler's pantry, that's bigger than most kitchens, provides the ideal meal preparation area.
Also on the lower level is a study featuring a custom-designed desk, cupboards and bookcase, sitting on Alpaca wool carpets, a feature that continues in both downstairs bedrooms.
The generous master bedroom is highlighted by built-in cabinets and shelves, walk-in robes with custom cabinetry and a deluxe ensuite with double Caesar stone vanity, underfloor heating and heated towel rails. A second bedroom has access to a main bathroom with similar heating treatments.
Upstairs, a living area provides views over the parklands while the floor is shared with two further bedrooms with built-ins and a main bathroom with separate toilet, also with underfloor heating and heated towel rails.
This remarkable home encloses a large, but easy care courtyard that provides ample space for entertaining in a classic English garden setting that includes gardenias, hydrangeas, camillias, roses and magnolia and Manchurian pear trees.
Of course, with its sought-after Yarramlumla location, 50 Schlich Street is close to schools, shops, Lake Burley Griffin, the Parliamentary Triangle and Civic.
If ever there was a home that deserved the phrase "features too many to list", it is this triumph of architecture. The combination of all those inclusions add up to a unique home that will strongly appeal to buyers that demand the very best. And the most appropriate way to appreciate that is through a very early inspection.
Features
Prime Yarralumla location
Architect designed
Four bedrooms
Three bathrooms
Two living areas
Study
Three car garage and workshop area
Powder room
Generous storage throughout
Hydronic heating
Wood combustion fireplace
Ceiling fans in bedrooms and study
Four zone split system air conditioning downstairs
Ducted air conditioning upstairs
Ducted vacuum system
Underfloor heating and heated towel rails in all bathrooms
Double glazed Western Red Cedar windows and doors
Automatic irrigation
And much, much more
<b/>*Ask agent for full list of inclusions</b>
Read MoreToday, that same block is occupied by a bespoke two-storey home that's been designed with energy-efficiency and year-round comfort in mind.
This spacious four-bedroom, three-bathroom residence was built in 2011 and its inspired design delivers timeless appeal while high quality fixtures and fittings continue to set the standard in function, form and presentation.
Kerbside, the home stands apart for three reasons: the aesthetics of its clean architectural lines; its integration into its lush landscape; and its very practical triple garage and off street parking for more vehicles.
Nature plays an integral role. Entry into the home is enlivened through a window facing onto the rear courtyard that effectively welcomes in thriving green life.
The floating Blackbutt solid timber floor leads into a spacious, light-filled living, dining and kitchen area with windows/doors onto nature on three sides.
A lantern ceiling, capped by remote controlled windows, provides both visual interest and effective ventilation control to capture prevailing breezes.
Warmth is provided by a wood combustion fireplace, supported by hydronic heating and four-zone split system air conditioning.
Above the dining space is an acoustic-absorbing ceiling treatment whose function is to neutralise echo, often a by-product of open plan living.
The gleaming white kitchen is highlighted by an island bench and populated with Miele appliances while backstage a Butler's pantry, that's bigger than most kitchens, provides the ideal meal preparation area.
Also on the lower level is a study featuring a custom-designed desk, cupboards and bookcase, sitting on Alpaca wool carpets, a feature that continues in both downstairs bedrooms.
The generous master bedroom is highlighted by built-in cabinets and shelves, walk-in robes with custom cabinetry and a deluxe ensuite with double Caesar stone vanity, underfloor heating and heated towel rails. A second bedroom has access to a main bathroom with similar heating treatments.
Upstairs, a living area provides views over the parklands while the floor is shared with two further bedrooms with built-ins and a main bathroom with separate toilet, also with underfloor heating and heated towel rails.
This remarkable home encloses a large, but easy care courtyard that provides ample space for entertaining in a classic English garden setting that includes gardenias, hydrangeas, camillias, roses and magnolia and Manchurian pear trees.
Of course, with its sought-after Yarramlumla location, 50 Schlich Street is close to schools, shops, Lake Burley Griffin, the Parliamentary Triangle and Civic.
If ever there was a home that deserved the phrase "features too many to list", it is this triumph of architecture. The combination of all those inclusions add up to a unique home that will strongly appeal to buyers that demand the very best. And the most appropriate way to appreciate that is through a very early inspection.
Features
Prime Yarralumla location
Architect designed
Four bedrooms
Three bathrooms
Two living areas
Study
Three car garage and workshop area
Powder room
Generous storage throughout
Hydronic heating
Wood combustion fireplace
Ceiling fans in bedrooms and study
Four zone split system air conditioning downstairs
Ducted air conditioning upstairs
Ducted vacuum system
Underfloor heating and heated towel rails in all bathrooms
Double glazed Western Red Cedar windows and doors
Automatic irrigation
And much, much more
<b/>*Ask agent for full list of inclusions</b>
Location
Lot 1/50 Schlich Street
Yarralumla ACT 2600
Details
4
3
3
EER: 4.5
House
Auction Saturday, 18 Feb 01:00 PM On-Site
Land area: | 876 sqm (approx) |
Once upon a time, an old govie sat on this Schlich Street block, just across the road from the vast open spaces of the Yarralumla playing fields.
Today, that same block is occupied by a bespoke two-storey home that's been designed with energy-efficiency and year-round comfort in mind.
This spacious four-bedroom, three-bathroom residence was built in 2011 and its inspired design delivers timeless appeal while high quality fixtures and fittings continue to set the standard in function, form and presentation.
Kerbside, the home stands apart for three reasons: the aesthetics of its clean architectural lines; its integration into its lush landscape; and its very practical triple garage and off street parking for more vehicles.
Nature plays an integral role. Entry into the home is enlivened through a window facing onto the rear courtyard that effectively welcomes in thriving green life.
The floating Blackbutt solid timber floor leads into a spacious, light-filled living, dining and kitchen area with windows/doors onto nature on three sides.
A lantern ceiling, capped by remote controlled windows, provides both visual interest and effective ventilation control to capture prevailing breezes.
Warmth is provided by a wood combustion fireplace, supported by hydronic heating and four-zone split system air conditioning.
Above the dining space is an acoustic-absorbing ceiling treatment whose function is to neutralise echo, often a by-product of open plan living.
The gleaming white kitchen is highlighted by an island bench and populated with Miele appliances while backstage a Butler's pantry, that's bigger than most kitchens, provides the ideal meal preparation area.
Also on the lower level is a study featuring a custom-designed desk, cupboards and bookcase, sitting on Alpaca wool carpets, a feature that continues in both downstairs bedrooms.
The generous master bedroom is highlighted by built-in cabinets and shelves, walk-in robes with custom cabinetry and a deluxe ensuite with double Caesar stone vanity, underfloor heating and heated towel rails. A second bedroom has access to a main bathroom with similar heating treatments.
Upstairs, a living area provides views over the parklands while the floor is shared with two further bedrooms with built-ins and a main bathroom with separate toilet, also with underfloor heating and heated towel rails.
This remarkable home encloses a large, but easy care courtyard that provides ample space for entertaining in a classic English garden setting that includes gardenias, hydrangeas, camillias, roses and magnolia and Manchurian pear trees.
Of course, with its sought-after Yarramlumla location, 50 Schlich Street is close to schools, shops, Lake Burley Griffin, the Parliamentary Triangle and Civic.
If ever there was a home that deserved the phrase "features too many to list", it is this triumph of architecture. The combination of all those inclusions add up to a unique home that will strongly appeal to buyers that demand the very best. And the most appropriate way to appreciate that is through a very early inspection.
Features
Prime Yarralumla location
Architect designed
Four bedrooms
Three bathrooms
Two living areas
Study
Three car garage and workshop area
Powder room
Generous storage throughout
Hydronic heating
Wood combustion fireplace
Ceiling fans in bedrooms and study
Four zone split system air conditioning downstairs
Ducted air conditioning upstairs
Ducted vacuum system
Underfloor heating and heated towel rails in all bathrooms
Double glazed Western Red Cedar windows and doors
Automatic irrigation
And much, much more
<b/>*Ask agent for full list of inclusions</b>
Read MoreToday, that same block is occupied by a bespoke two-storey home that's been designed with energy-efficiency and year-round comfort in mind.
This spacious four-bedroom, three-bathroom residence was built in 2011 and its inspired design delivers timeless appeal while high quality fixtures and fittings continue to set the standard in function, form and presentation.
Kerbside, the home stands apart for three reasons: the aesthetics of its clean architectural lines; its integration into its lush landscape; and its very practical triple garage and off street parking for more vehicles.
Nature plays an integral role. Entry into the home is enlivened through a window facing onto the rear courtyard that effectively welcomes in thriving green life.
The floating Blackbutt solid timber floor leads into a spacious, light-filled living, dining and kitchen area with windows/doors onto nature on three sides.
A lantern ceiling, capped by remote controlled windows, provides both visual interest and effective ventilation control to capture prevailing breezes.
Warmth is provided by a wood combustion fireplace, supported by hydronic heating and four-zone split system air conditioning.
Above the dining space is an acoustic-absorbing ceiling treatment whose function is to neutralise echo, often a by-product of open plan living.
The gleaming white kitchen is highlighted by an island bench and populated with Miele appliances while backstage a Butler's pantry, that's bigger than most kitchens, provides the ideal meal preparation area.
Also on the lower level is a study featuring a custom-designed desk, cupboards and bookcase, sitting on Alpaca wool carpets, a feature that continues in both downstairs bedrooms.
The generous master bedroom is highlighted by built-in cabinets and shelves, walk-in robes with custom cabinetry and a deluxe ensuite with double Caesar stone vanity, underfloor heating and heated towel rails. A second bedroom has access to a main bathroom with similar heating treatments.
Upstairs, a living area provides views over the parklands while the floor is shared with two further bedrooms with built-ins and a main bathroom with separate toilet, also with underfloor heating and heated towel rails.
This remarkable home encloses a large, but easy care courtyard that provides ample space for entertaining in a classic English garden setting that includes gardenias, hydrangeas, camillias, roses and magnolia and Manchurian pear trees.
Of course, with its sought-after Yarramlumla location, 50 Schlich Street is close to schools, shops, Lake Burley Griffin, the Parliamentary Triangle and Civic.
If ever there was a home that deserved the phrase "features too many to list", it is this triumph of architecture. The combination of all those inclusions add up to a unique home that will strongly appeal to buyers that demand the very best. And the most appropriate way to appreciate that is through a very early inspection.
Features
Prime Yarralumla location
Architect designed
Four bedrooms
Three bathrooms
Two living areas
Study
Three car garage and workshop area
Powder room
Generous storage throughout
Hydronic heating
Wood combustion fireplace
Ceiling fans in bedrooms and study
Four zone split system air conditioning downstairs
Ducted air conditioning upstairs
Ducted vacuum system
Underfloor heating and heated towel rails in all bathrooms
Double glazed Western Red Cedar windows and doors
Automatic irrigation
And much, much more
<b/>*Ask agent for full list of inclusions</b>
Inspect
Contact agent


