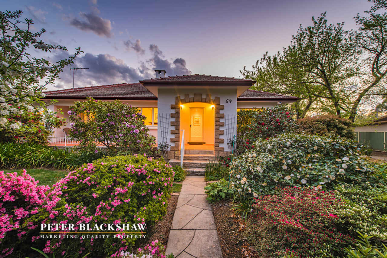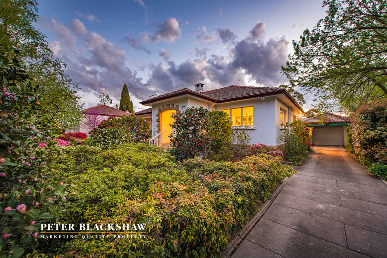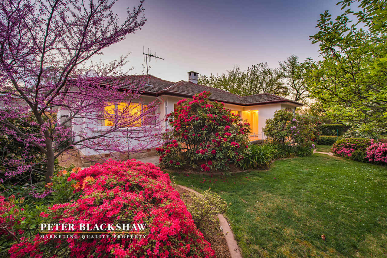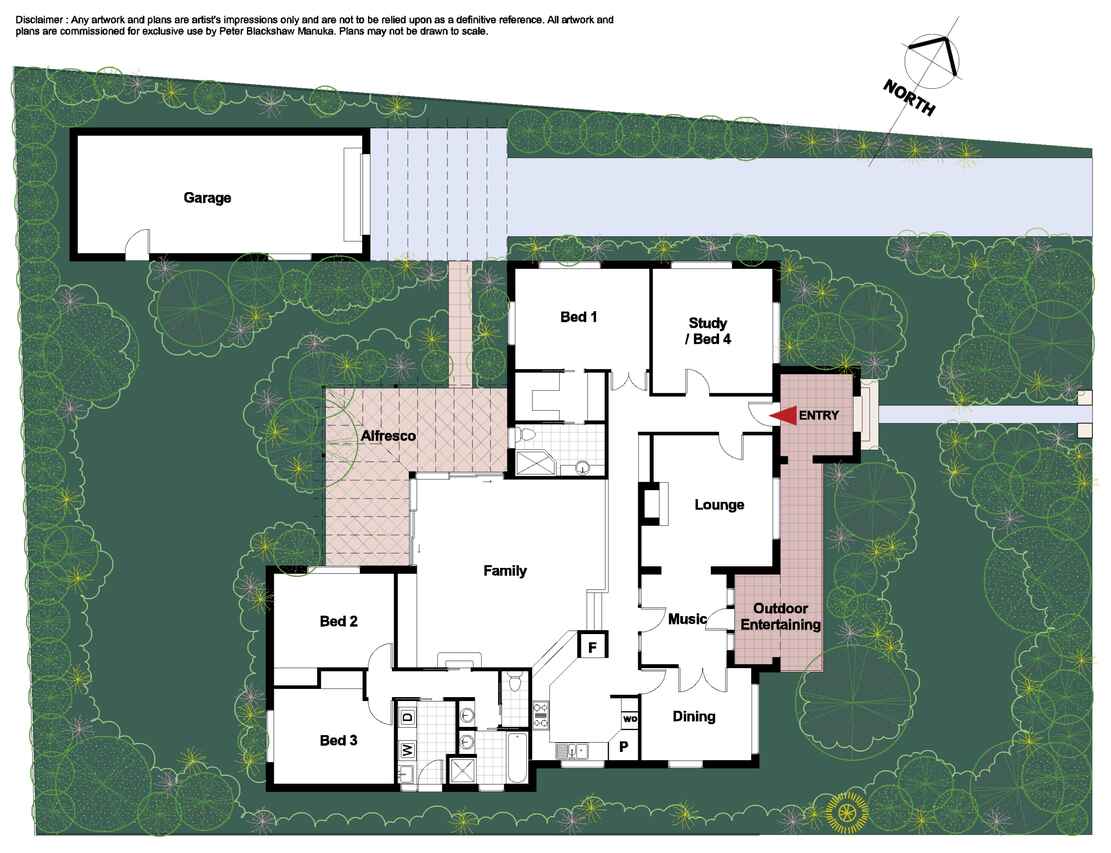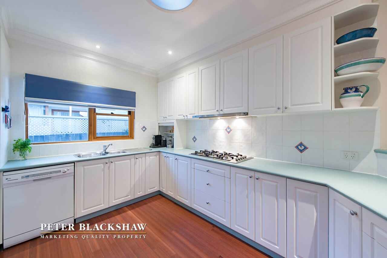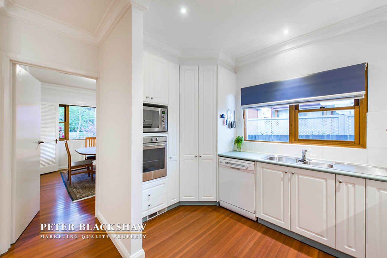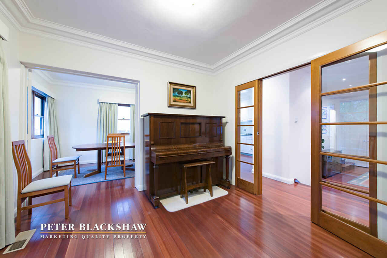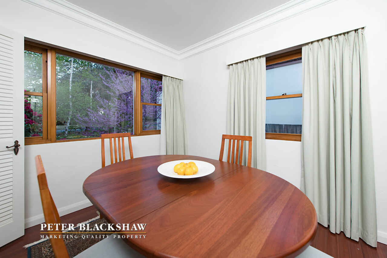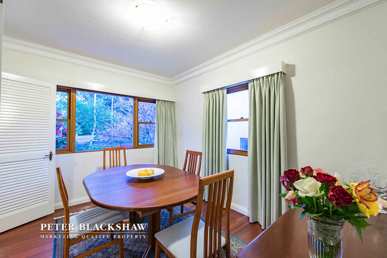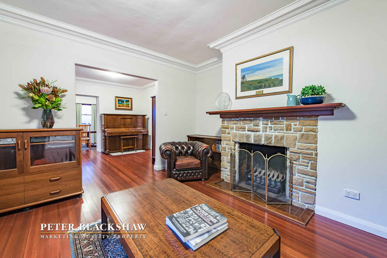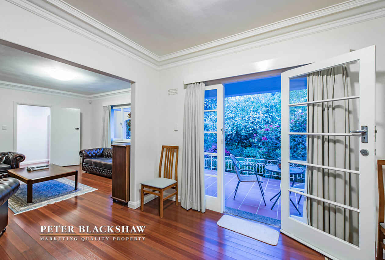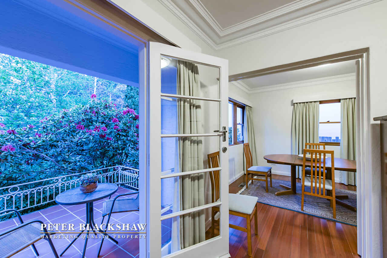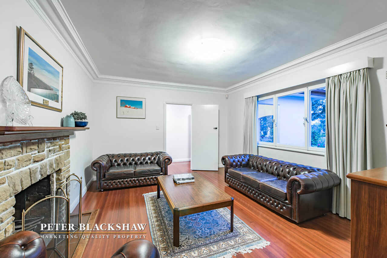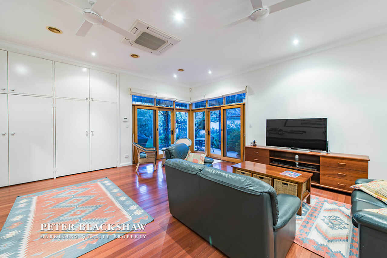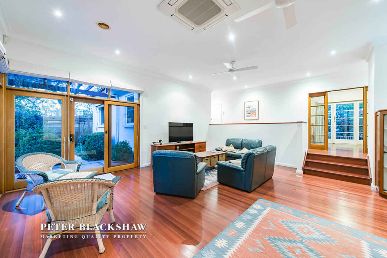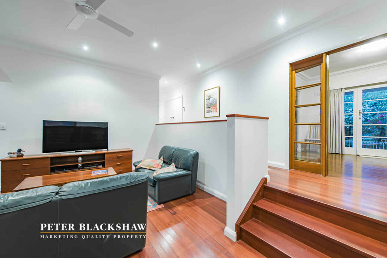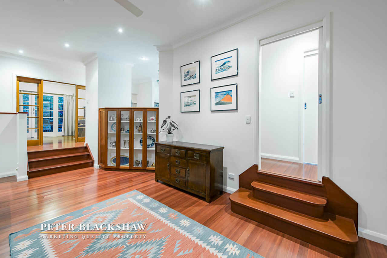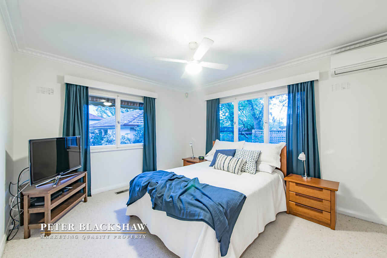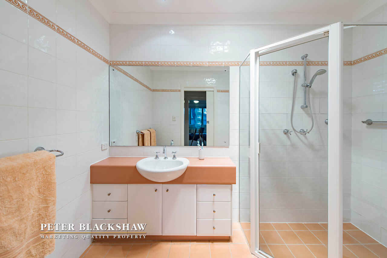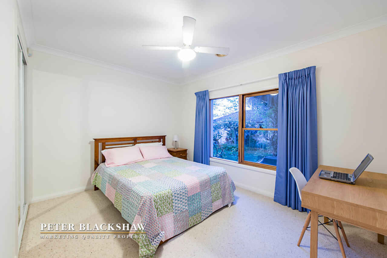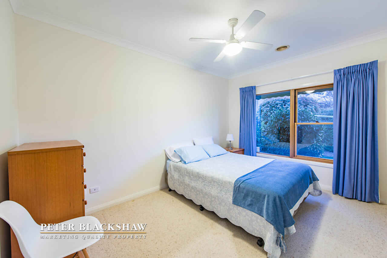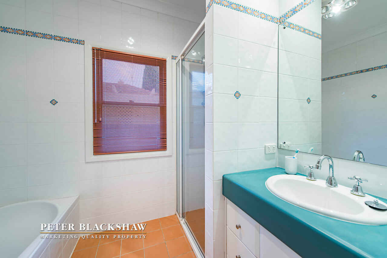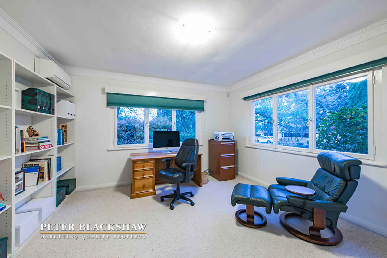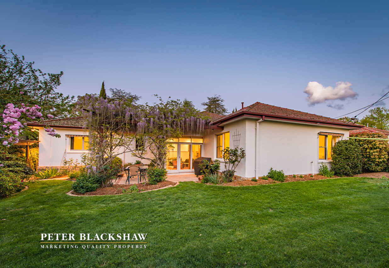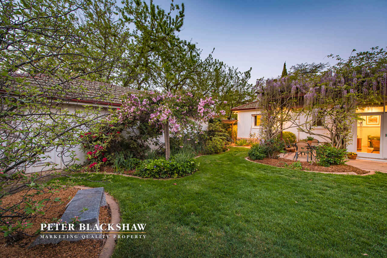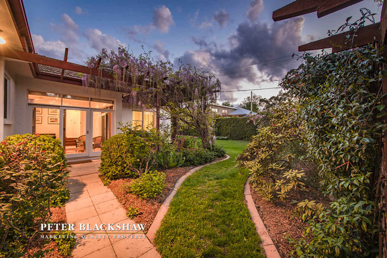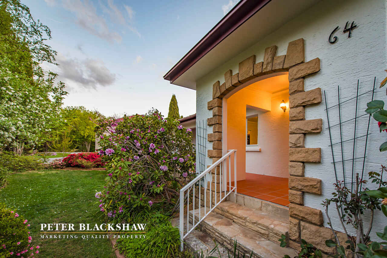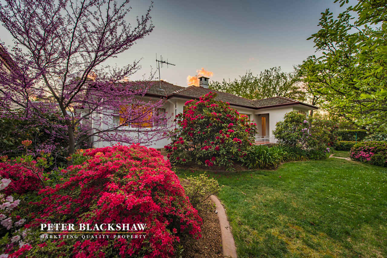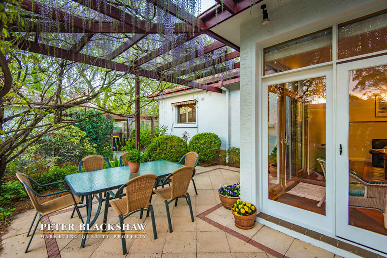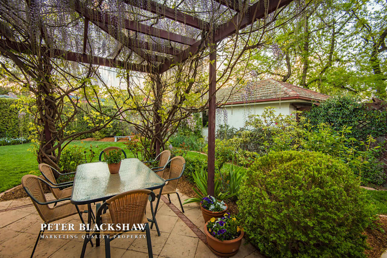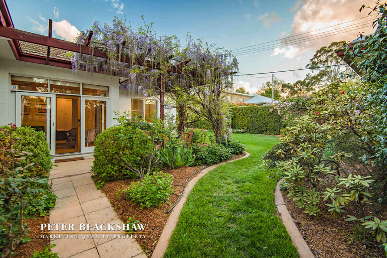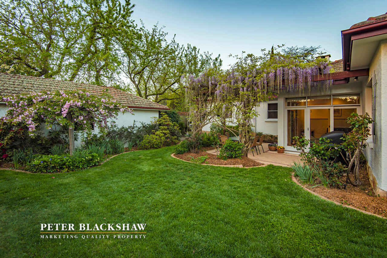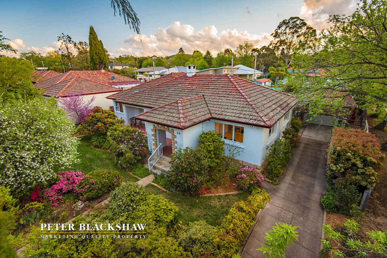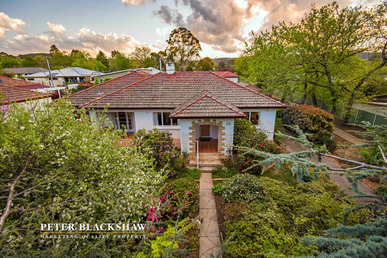Superb inner south living
Sold
Location
Lot 1/64 Captain Cook Crescent
Griffith ACT 2603
Details
4
2
2
EER: 2
House
By negotiation
Land area: | 895 sqm (approx) |
Building size: | 224 sqm (approx) |
A classic 50’s Griffith cottage has been transformed over the years to become a versatile family haven offering space, segregation and comfort. Charming rendered façade conceals a generous and functional living plan including inviting formal lounge with open fire, music room and separate dining room. A contemporary kitchen with an abundance of bench and storage space overlooks a magnificent sunken family room. Extensive master suite complete with walk-in wardrobe and ensuite, neighbours a generous fourth bedroom/study. In their own private wing to the rear are two additional bedrooms. Under a canopy of wisteria the outdoor terrace is the perfect alfresco space for bbq’s and relaxing, taking in the neat backyard lawns and seasonal garden - all superbly maintained across the entire 895m2 land holding. Brilliantly quiet and peaceful, particularly considering the vibrant Manuka precinct and a superb selection of quality schools are but a gentle stroll away.
Beautifully extended 4 bedroom family home in the heart of Griffith
Segregated and versatile 224m2 floor plan
Very generous bedrooms, main with WIR and ensuite
Formal lounge with open fire & separate dining, music room and superb sunken family room
Open plan kitchen with ample bench and storage space
Ducted gas heating, RC split systems to family, master and bed 4
Monitored security system
VDSL2 internet connection, cabled to all bedrooms, study and family room
Quality wool carpets, solid hardwood floors
Newly painted inside and out
Seasonal garden with automatic irrigation
Close proximity to:
Popular Griffith shops
Manuka Village
Griffith oval and adjacent playground
Canberra Grammar School, St Edmund’s, St Clare’s, Telopea Park School, Red Hill School and Narrabundah College
Parliamentary Triangle
Read MoreBeautifully extended 4 bedroom family home in the heart of Griffith
Segregated and versatile 224m2 floor plan
Very generous bedrooms, main with WIR and ensuite
Formal lounge with open fire & separate dining, music room and superb sunken family room
Open plan kitchen with ample bench and storage space
Ducted gas heating, RC split systems to family, master and bed 4
Monitored security system
VDSL2 internet connection, cabled to all bedrooms, study and family room
Quality wool carpets, solid hardwood floors
Newly painted inside and out
Seasonal garden with automatic irrigation
Close proximity to:
Popular Griffith shops
Manuka Village
Griffith oval and adjacent playground
Canberra Grammar School, St Edmund’s, St Clare’s, Telopea Park School, Red Hill School and Narrabundah College
Parliamentary Triangle
Inspect
Contact agent
Listing agents
A classic 50’s Griffith cottage has been transformed over the years to become a versatile family haven offering space, segregation and comfort. Charming rendered façade conceals a generous and functional living plan including inviting formal lounge with open fire, music room and separate dining room. A contemporary kitchen with an abundance of bench and storage space overlooks a magnificent sunken family room. Extensive master suite complete with walk-in wardrobe and ensuite, neighbours a generous fourth bedroom/study. In their own private wing to the rear are two additional bedrooms. Under a canopy of wisteria the outdoor terrace is the perfect alfresco space for bbq’s and relaxing, taking in the neat backyard lawns and seasonal garden - all superbly maintained across the entire 895m2 land holding. Brilliantly quiet and peaceful, particularly considering the vibrant Manuka precinct and a superb selection of quality schools are but a gentle stroll away.
Beautifully extended 4 bedroom family home in the heart of Griffith
Segregated and versatile 224m2 floor plan
Very generous bedrooms, main with WIR and ensuite
Formal lounge with open fire & separate dining, music room and superb sunken family room
Open plan kitchen with ample bench and storage space
Ducted gas heating, RC split systems to family, master and bed 4
Monitored security system
VDSL2 internet connection, cabled to all bedrooms, study and family room
Quality wool carpets, solid hardwood floors
Newly painted inside and out
Seasonal garden with automatic irrigation
Close proximity to:
Popular Griffith shops
Manuka Village
Griffith oval and adjacent playground
Canberra Grammar School, St Edmund’s, St Clare’s, Telopea Park School, Red Hill School and Narrabundah College
Parliamentary Triangle
Read MoreBeautifully extended 4 bedroom family home in the heart of Griffith
Segregated and versatile 224m2 floor plan
Very generous bedrooms, main with WIR and ensuite
Formal lounge with open fire & separate dining, music room and superb sunken family room
Open plan kitchen with ample bench and storage space
Ducted gas heating, RC split systems to family, master and bed 4
Monitored security system
VDSL2 internet connection, cabled to all bedrooms, study and family room
Quality wool carpets, solid hardwood floors
Newly painted inside and out
Seasonal garden with automatic irrigation
Close proximity to:
Popular Griffith shops
Manuka Village
Griffith oval and adjacent playground
Canberra Grammar School, St Edmund’s, St Clare’s, Telopea Park School, Red Hill School and Narrabundah College
Parliamentary Triangle
Location
Lot 1/64 Captain Cook Crescent
Griffith ACT 2603
Details
4
2
2
EER: 2
House
By negotiation
Land area: | 895 sqm (approx) |
Building size: | 224 sqm (approx) |
A classic 50’s Griffith cottage has been transformed over the years to become a versatile family haven offering space, segregation and comfort. Charming rendered façade conceals a generous and functional living plan including inviting formal lounge with open fire, music room and separate dining room. A contemporary kitchen with an abundance of bench and storage space overlooks a magnificent sunken family room. Extensive master suite complete with walk-in wardrobe and ensuite, neighbours a generous fourth bedroom/study. In their own private wing to the rear are two additional bedrooms. Under a canopy of wisteria the outdoor terrace is the perfect alfresco space for bbq’s and relaxing, taking in the neat backyard lawns and seasonal garden - all superbly maintained across the entire 895m2 land holding. Brilliantly quiet and peaceful, particularly considering the vibrant Manuka precinct and a superb selection of quality schools are but a gentle stroll away.
Beautifully extended 4 bedroom family home in the heart of Griffith
Segregated and versatile 224m2 floor plan
Very generous bedrooms, main with WIR and ensuite
Formal lounge with open fire & separate dining, music room and superb sunken family room
Open plan kitchen with ample bench and storage space
Ducted gas heating, RC split systems to family, master and bed 4
Monitored security system
VDSL2 internet connection, cabled to all bedrooms, study and family room
Quality wool carpets, solid hardwood floors
Newly painted inside and out
Seasonal garden with automatic irrigation
Close proximity to:
Popular Griffith shops
Manuka Village
Griffith oval and adjacent playground
Canberra Grammar School, St Edmund’s, St Clare’s, Telopea Park School, Red Hill School and Narrabundah College
Parliamentary Triangle
Read MoreBeautifully extended 4 bedroom family home in the heart of Griffith
Segregated and versatile 224m2 floor plan
Very generous bedrooms, main with WIR and ensuite
Formal lounge with open fire & separate dining, music room and superb sunken family room
Open plan kitchen with ample bench and storage space
Ducted gas heating, RC split systems to family, master and bed 4
Monitored security system
VDSL2 internet connection, cabled to all bedrooms, study and family room
Quality wool carpets, solid hardwood floors
Newly painted inside and out
Seasonal garden with automatic irrigation
Close proximity to:
Popular Griffith shops
Manuka Village
Griffith oval and adjacent playground
Canberra Grammar School, St Edmund’s, St Clare’s, Telopea Park School, Red Hill School and Narrabundah College
Parliamentary Triangle
Inspect
Contact agent


