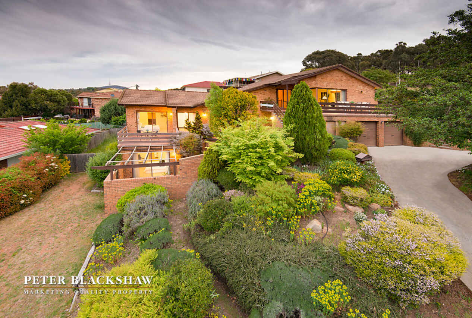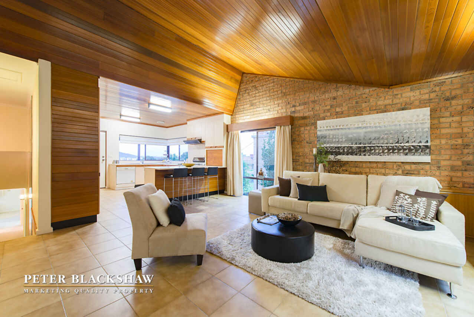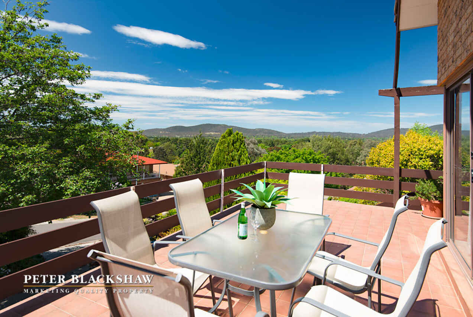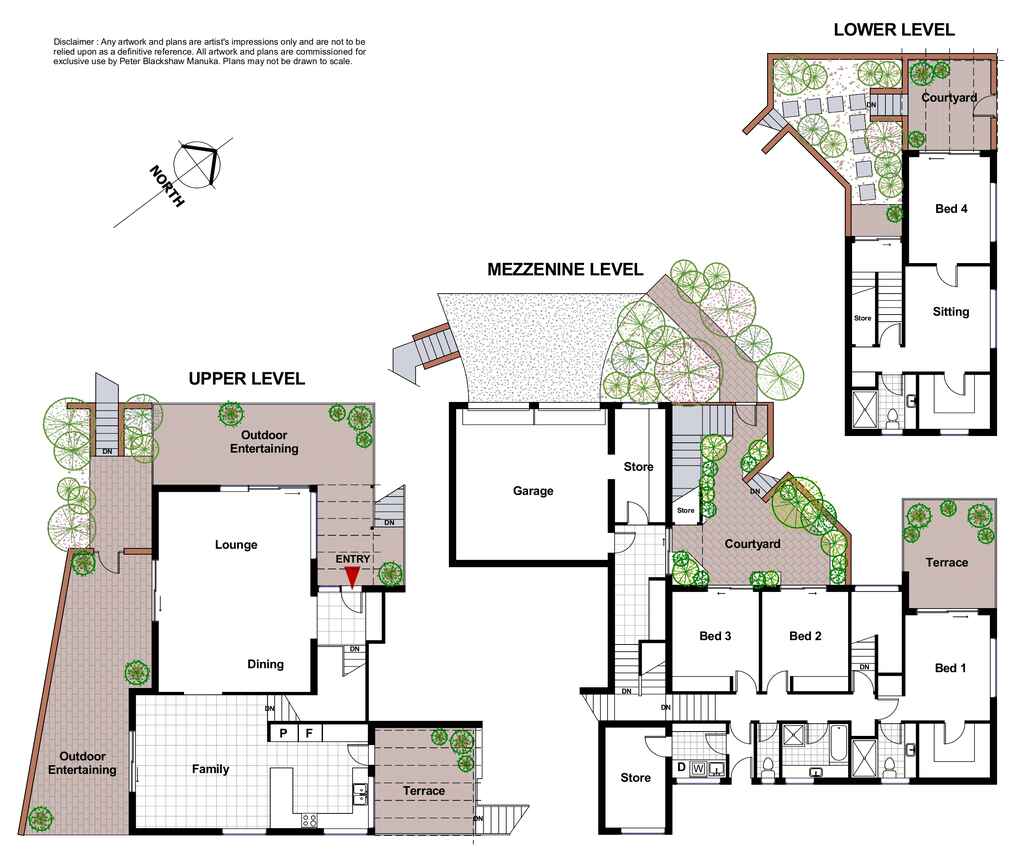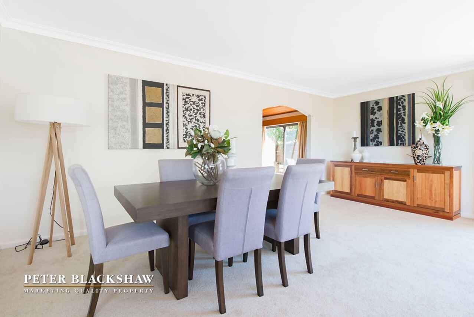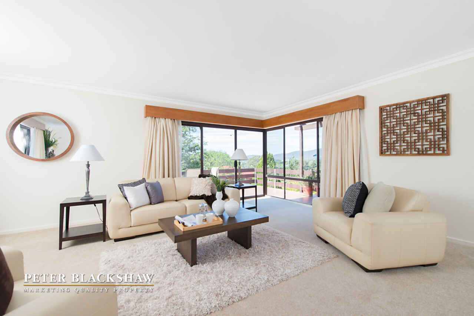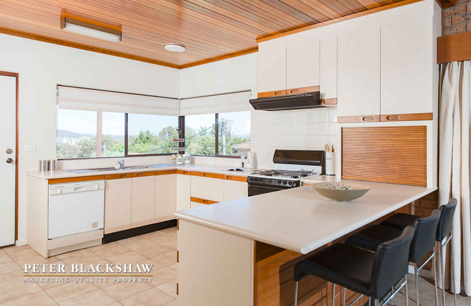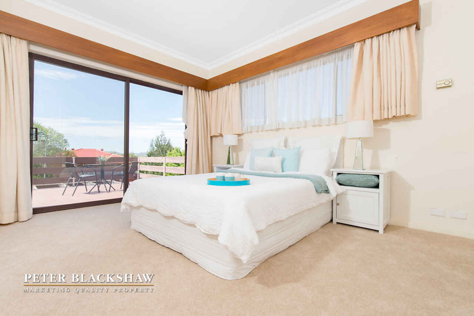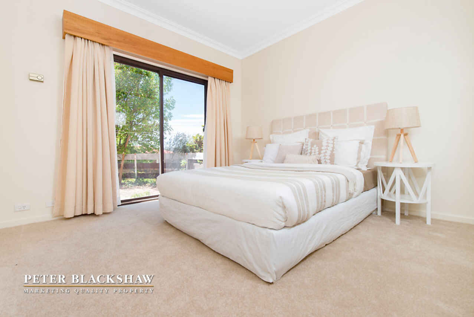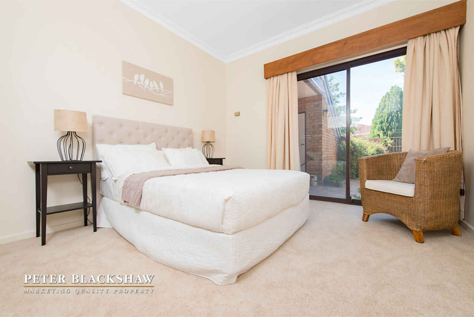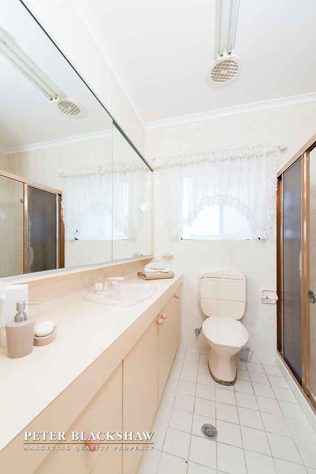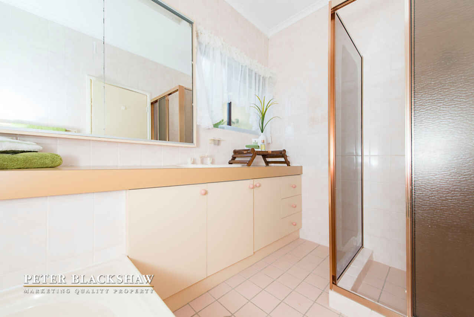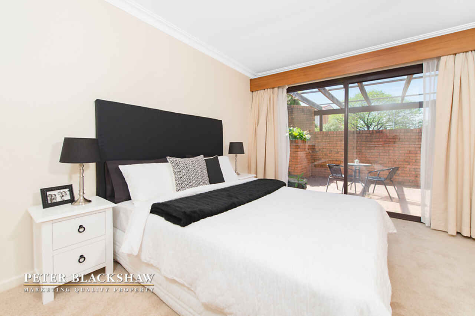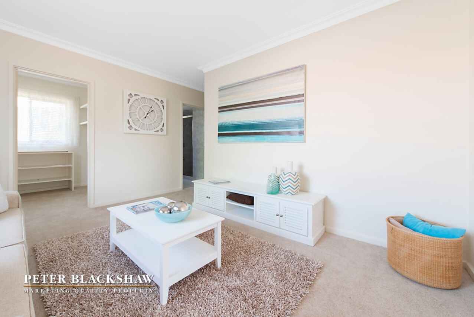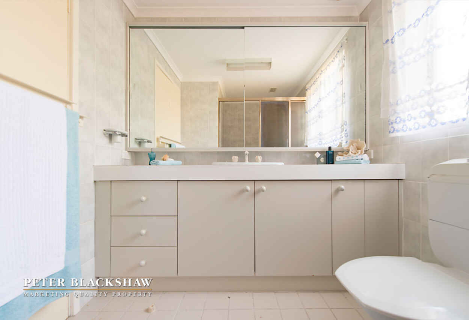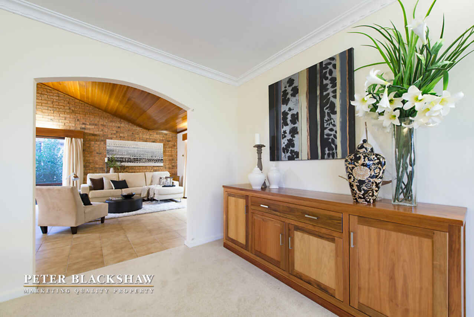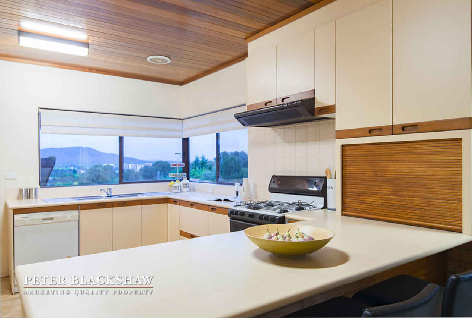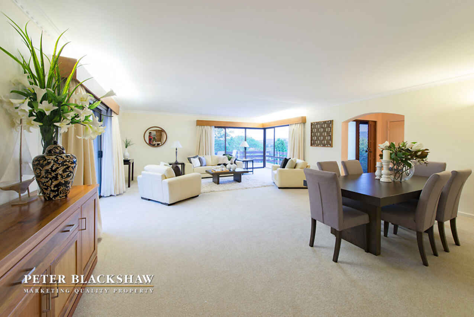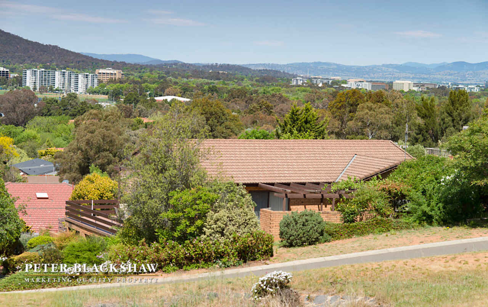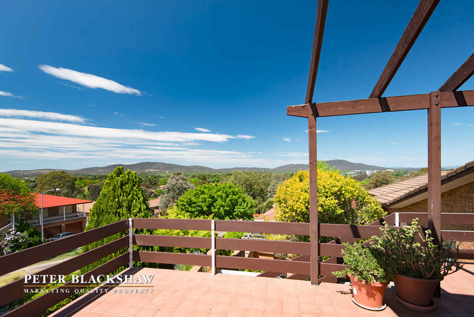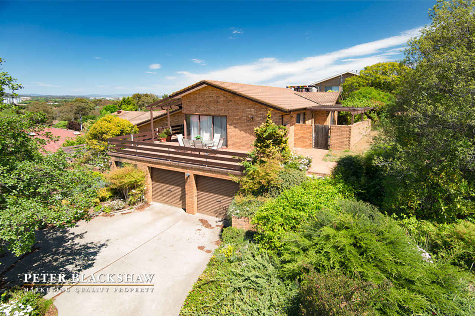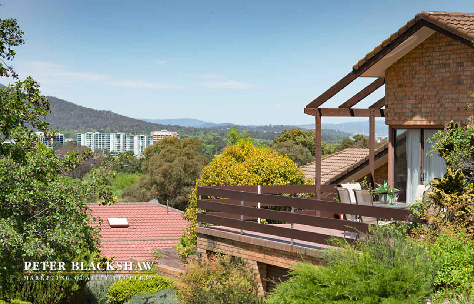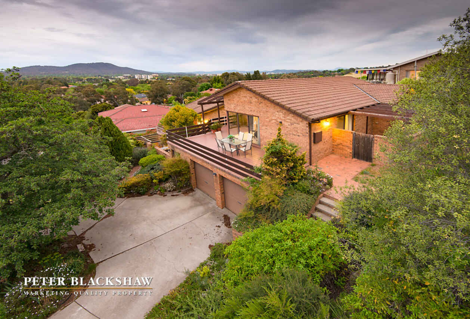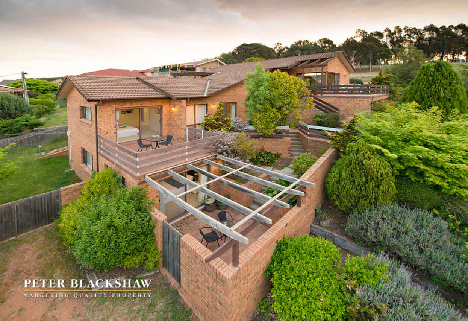Position, Proportions and Perspective
Sold
Location
Lot 1/7 Claxton Crescent
Lyneham ACT 2602
Details
4
3
2
EER: 1.5
House
Auction Saturday, 14 Nov 09:30 AM On-Site
Land area: | 905 sqm (approx) |
Building size: | 282 sqm (approx) |
A substantial family home in the heights of North Lyneham, immediately opposite reserve and offering panoramic North and Easterly views across the city and Mt Majura. Beautifully presented in excellent condition, 7 Claxton Crescent offers a bright and very generous floorplan providing exceptional space and comfort.
Very solid split level design with a choice of formal/informal entertaining areas ensures privacy between spaces and excellent living options for the large or extended family.
Comprising main open plan living room with seamless flow to large front terrace overlooking the adjacent reserve. Striking kitchen and family room area features timber lined raked ceilings and separate side courtyard. Four bedrooms and study segregated across two levels are both generous and private, the master suite complete with walk in robe, ensuite and Juliet balcony. Total of 3 bathrooms. Lower level bedroom and rumpus offer self-contained living potential with separate off street parking and access. Large double garage with excellent storage.
Outstanding elevated position with panoramic views
Large 4 bedroom plus study family home
2 bathrooms, ensuite and 2 walk in robes
282m2 (apx) split level floor plan
Open plan living and dining room
Combined kitchen and family room features raked timber ceilings
Private bedrooms all with fitted robes
Rumpus on lower level with 4th bedroom has self-contained living potential
New carpets throughout
Zoned in-slab heating
Double automatic garage with workshop
Excellent storage throughout
Multiple outdoor entertaining areas including separate balconies and courtyards
Full brick construction
Close proximity to:
North Lyneham shopping centre
Dickson café and restaurant precinct
Yowani Country Club & Lyneham sports facilities
Lyneham Primary and High Schools, Daramalan College
Canberra City Centre
Agents in conjunction McGrath Dickson
Nigel Wilson 0417 238 945
Read MoreVery solid split level design with a choice of formal/informal entertaining areas ensures privacy between spaces and excellent living options for the large or extended family.
Comprising main open plan living room with seamless flow to large front terrace overlooking the adjacent reserve. Striking kitchen and family room area features timber lined raked ceilings and separate side courtyard. Four bedrooms and study segregated across two levels are both generous and private, the master suite complete with walk in robe, ensuite and Juliet balcony. Total of 3 bathrooms. Lower level bedroom and rumpus offer self-contained living potential with separate off street parking and access. Large double garage with excellent storage.
Outstanding elevated position with panoramic views
Large 4 bedroom plus study family home
2 bathrooms, ensuite and 2 walk in robes
282m2 (apx) split level floor plan
Open plan living and dining room
Combined kitchen and family room features raked timber ceilings
Private bedrooms all with fitted robes
Rumpus on lower level with 4th bedroom has self-contained living potential
New carpets throughout
Zoned in-slab heating
Double automatic garage with workshop
Excellent storage throughout
Multiple outdoor entertaining areas including separate balconies and courtyards
Full brick construction
Close proximity to:
North Lyneham shopping centre
Dickson café and restaurant precinct
Yowani Country Club & Lyneham sports facilities
Lyneham Primary and High Schools, Daramalan College
Canberra City Centre
Agents in conjunction McGrath Dickson
Nigel Wilson 0417 238 945
Inspect
Contact agent
Listing agents
A substantial family home in the heights of North Lyneham, immediately opposite reserve and offering panoramic North and Easterly views across the city and Mt Majura. Beautifully presented in excellent condition, 7 Claxton Crescent offers a bright and very generous floorplan providing exceptional space and comfort.
Very solid split level design with a choice of formal/informal entertaining areas ensures privacy between spaces and excellent living options for the large or extended family.
Comprising main open plan living room with seamless flow to large front terrace overlooking the adjacent reserve. Striking kitchen and family room area features timber lined raked ceilings and separate side courtyard. Four bedrooms and study segregated across two levels are both generous and private, the master suite complete with walk in robe, ensuite and Juliet balcony. Total of 3 bathrooms. Lower level bedroom and rumpus offer self-contained living potential with separate off street parking and access. Large double garage with excellent storage.
Outstanding elevated position with panoramic views
Large 4 bedroom plus study family home
2 bathrooms, ensuite and 2 walk in robes
282m2 (apx) split level floor plan
Open plan living and dining room
Combined kitchen and family room features raked timber ceilings
Private bedrooms all with fitted robes
Rumpus on lower level with 4th bedroom has self-contained living potential
New carpets throughout
Zoned in-slab heating
Double automatic garage with workshop
Excellent storage throughout
Multiple outdoor entertaining areas including separate balconies and courtyards
Full brick construction
Close proximity to:
North Lyneham shopping centre
Dickson café and restaurant precinct
Yowani Country Club & Lyneham sports facilities
Lyneham Primary and High Schools, Daramalan College
Canberra City Centre
Agents in conjunction McGrath Dickson
Nigel Wilson 0417 238 945
Read MoreVery solid split level design with a choice of formal/informal entertaining areas ensures privacy between spaces and excellent living options for the large or extended family.
Comprising main open plan living room with seamless flow to large front terrace overlooking the adjacent reserve. Striking kitchen and family room area features timber lined raked ceilings and separate side courtyard. Four bedrooms and study segregated across two levels are both generous and private, the master suite complete with walk in robe, ensuite and Juliet balcony. Total of 3 bathrooms. Lower level bedroom and rumpus offer self-contained living potential with separate off street parking and access. Large double garage with excellent storage.
Outstanding elevated position with panoramic views
Large 4 bedroom plus study family home
2 bathrooms, ensuite and 2 walk in robes
282m2 (apx) split level floor plan
Open plan living and dining room
Combined kitchen and family room features raked timber ceilings
Private bedrooms all with fitted robes
Rumpus on lower level with 4th bedroom has self-contained living potential
New carpets throughout
Zoned in-slab heating
Double automatic garage with workshop
Excellent storage throughout
Multiple outdoor entertaining areas including separate balconies and courtyards
Full brick construction
Close proximity to:
North Lyneham shopping centre
Dickson café and restaurant precinct
Yowani Country Club & Lyneham sports facilities
Lyneham Primary and High Schools, Daramalan College
Canberra City Centre
Agents in conjunction McGrath Dickson
Nigel Wilson 0417 238 945
Location
Lot 1/7 Claxton Crescent
Lyneham ACT 2602
Details
4
3
2
EER: 1.5
House
Auction Saturday, 14 Nov 09:30 AM On-Site
Land area: | 905 sqm (approx) |
Building size: | 282 sqm (approx) |
A substantial family home in the heights of North Lyneham, immediately opposite reserve and offering panoramic North and Easterly views across the city and Mt Majura. Beautifully presented in excellent condition, 7 Claxton Crescent offers a bright and very generous floorplan providing exceptional space and comfort.
Very solid split level design with a choice of formal/informal entertaining areas ensures privacy between spaces and excellent living options for the large or extended family.
Comprising main open plan living room with seamless flow to large front terrace overlooking the adjacent reserve. Striking kitchen and family room area features timber lined raked ceilings and separate side courtyard. Four bedrooms and study segregated across two levels are both generous and private, the master suite complete with walk in robe, ensuite and Juliet balcony. Total of 3 bathrooms. Lower level bedroom and rumpus offer self-contained living potential with separate off street parking and access. Large double garage with excellent storage.
Outstanding elevated position with panoramic views
Large 4 bedroom plus study family home
2 bathrooms, ensuite and 2 walk in robes
282m2 (apx) split level floor plan
Open plan living and dining room
Combined kitchen and family room features raked timber ceilings
Private bedrooms all with fitted robes
Rumpus on lower level with 4th bedroom has self-contained living potential
New carpets throughout
Zoned in-slab heating
Double automatic garage with workshop
Excellent storage throughout
Multiple outdoor entertaining areas including separate balconies and courtyards
Full brick construction
Close proximity to:
North Lyneham shopping centre
Dickson café and restaurant precinct
Yowani Country Club & Lyneham sports facilities
Lyneham Primary and High Schools, Daramalan College
Canberra City Centre
Agents in conjunction McGrath Dickson
Nigel Wilson 0417 238 945
Read MoreVery solid split level design with a choice of formal/informal entertaining areas ensures privacy between spaces and excellent living options for the large or extended family.
Comprising main open plan living room with seamless flow to large front terrace overlooking the adjacent reserve. Striking kitchen and family room area features timber lined raked ceilings and separate side courtyard. Four bedrooms and study segregated across two levels are both generous and private, the master suite complete with walk in robe, ensuite and Juliet balcony. Total of 3 bathrooms. Lower level bedroom and rumpus offer self-contained living potential with separate off street parking and access. Large double garage with excellent storage.
Outstanding elevated position with panoramic views
Large 4 bedroom plus study family home
2 bathrooms, ensuite and 2 walk in robes
282m2 (apx) split level floor plan
Open plan living and dining room
Combined kitchen and family room features raked timber ceilings
Private bedrooms all with fitted robes
Rumpus on lower level with 4th bedroom has self-contained living potential
New carpets throughout
Zoned in-slab heating
Double automatic garage with workshop
Excellent storage throughout
Multiple outdoor entertaining areas including separate balconies and courtyards
Full brick construction
Close proximity to:
North Lyneham shopping centre
Dickson café and restaurant precinct
Yowani Country Club & Lyneham sports facilities
Lyneham Primary and High Schools, Daramalan College
Canberra City Centre
Agents in conjunction McGrath Dickson
Nigel Wilson 0417 238 945
Inspect
Contact agent


