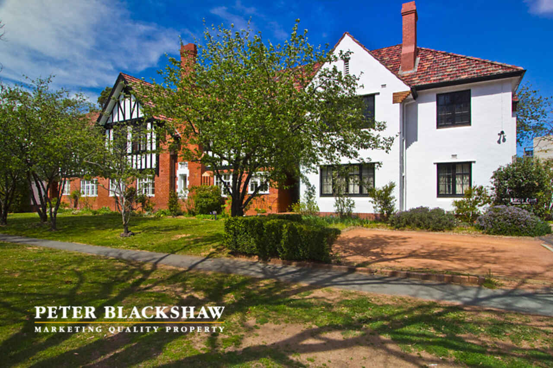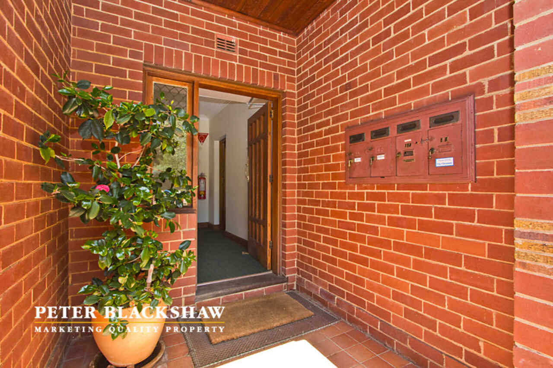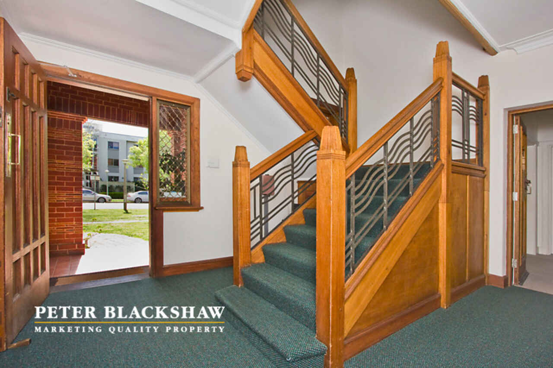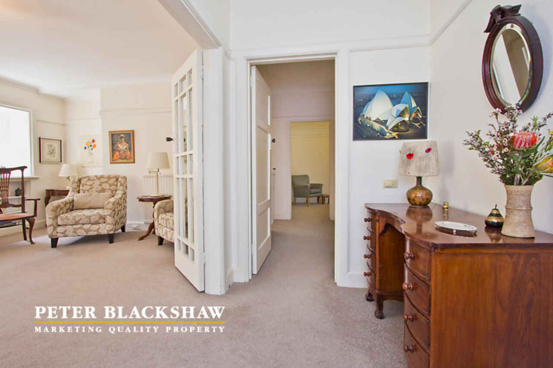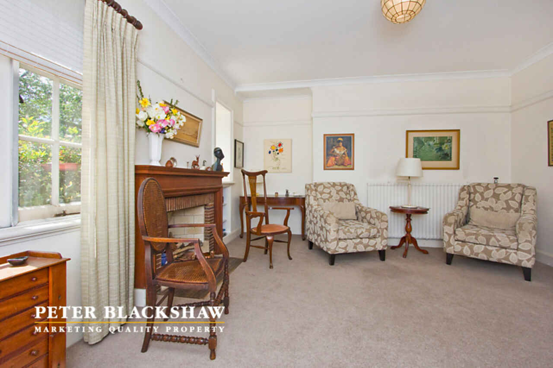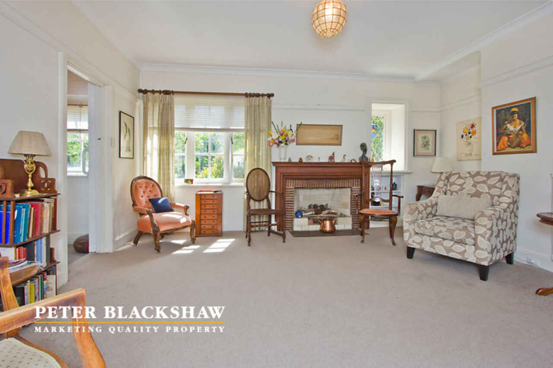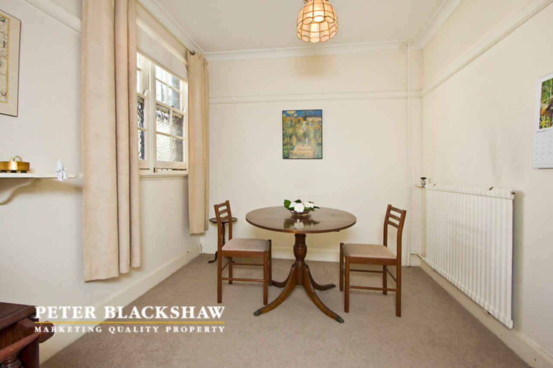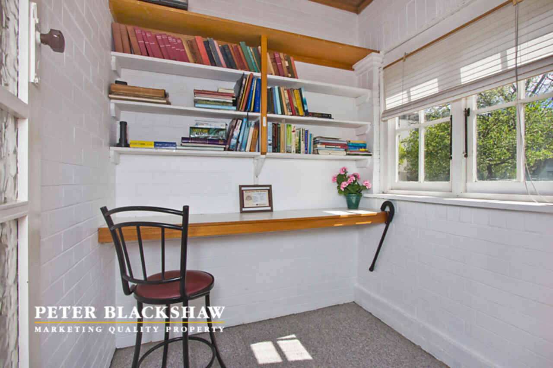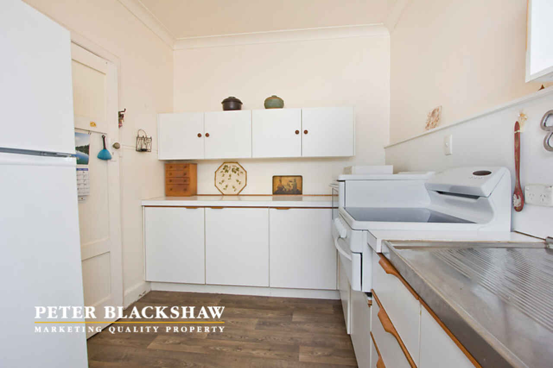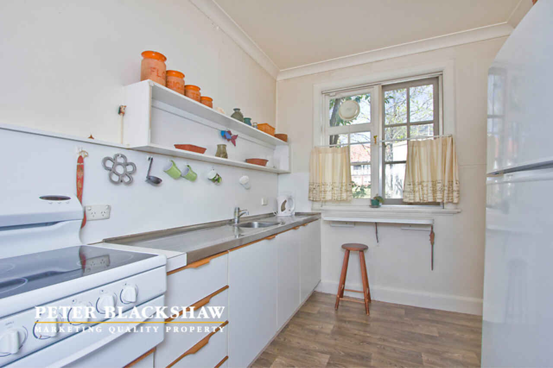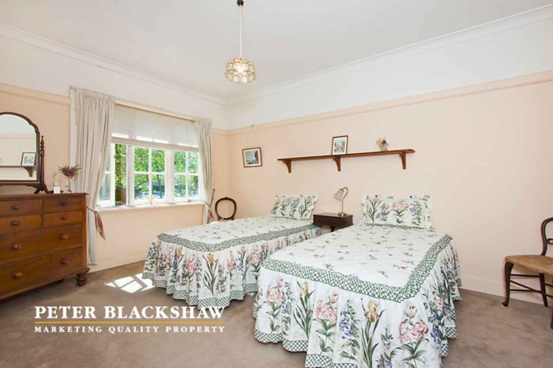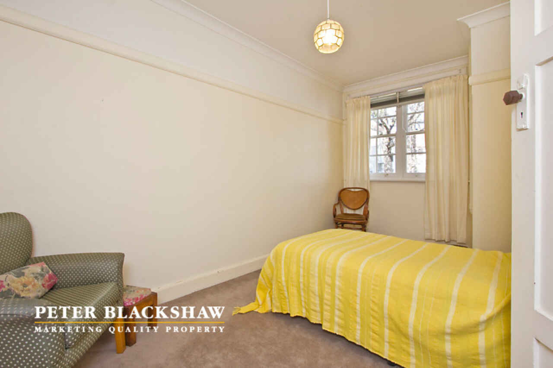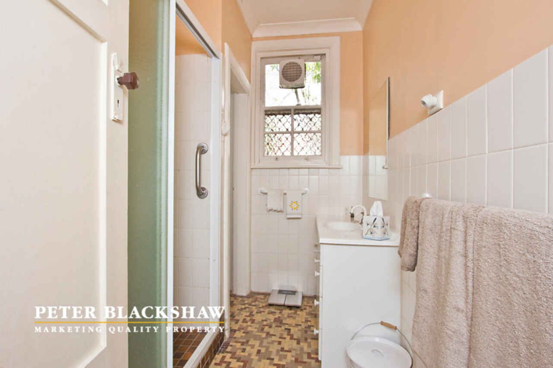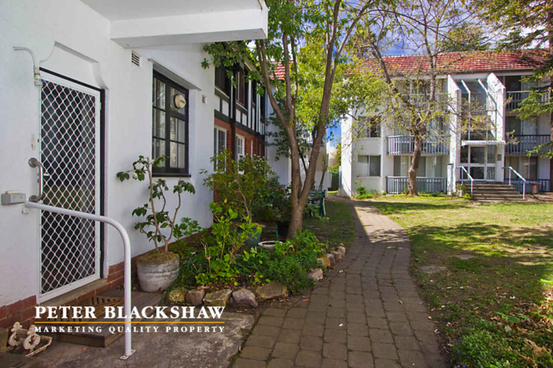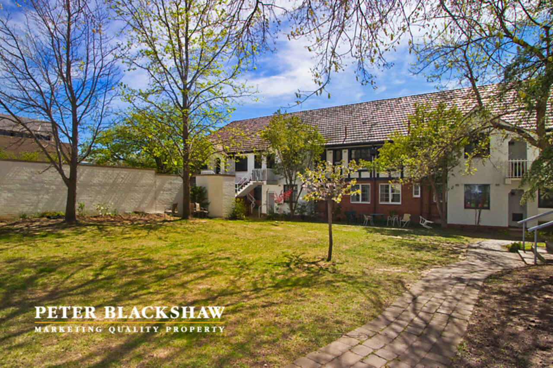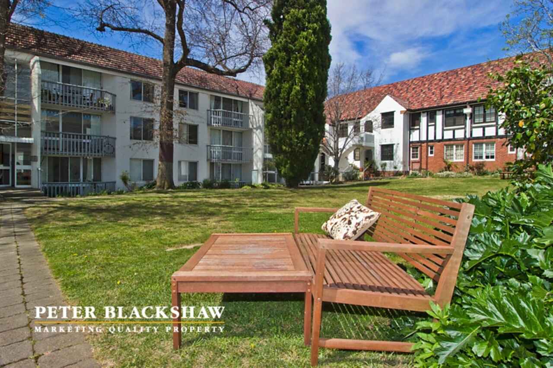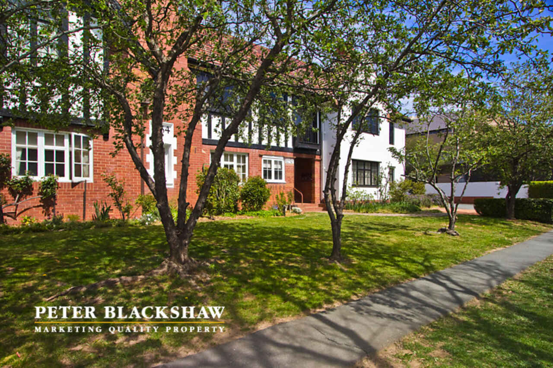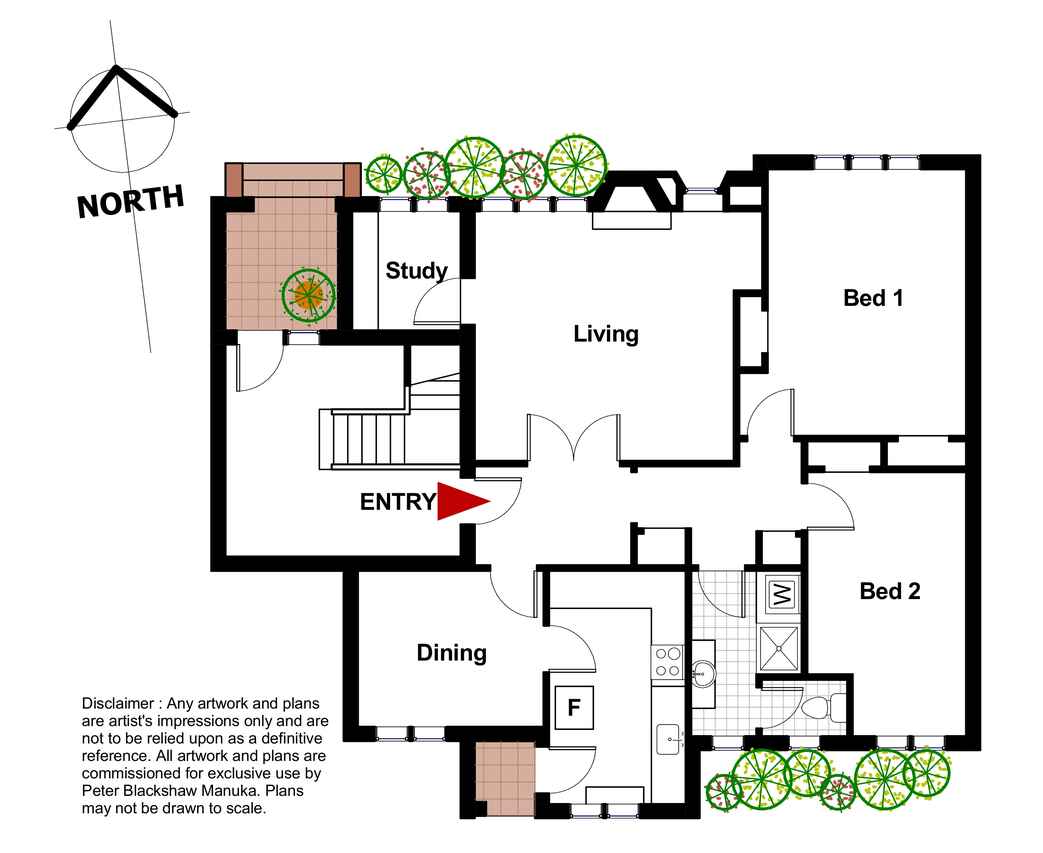Charm and Character of a Bygone Era
Sold
Location
Lot 1/"Barton Court" 14/14 Darling Street
Barton ACT 2600
Details
2
1
1
EER: 6
Apartment
$568,000
Located in the heart of the Parliamentary Triangle, designed by Oliphant and built in 1934, Barton Court is Canberra's first privately built residential development. It is conveniently located within walking distance of major government departments, the lake and the Realm Precinct; the Foreshore, Kingston and Manuka where some of Canberra's best bars, cafes, restaurants and boutique shopping can be found are close by.
The original buildings on Darling and Bourke Street are considered to be architecturally significant and a notable example of the Inter-War Old English Style of architecture seen in Australia in the early 1930's. Most characteristics of the style including gables, tall chimneys, casement windows, some leadlight glazing and finely crafted brickwork and joinery are featured in the building.
Offering the charm and character of a bygone era the gracious, ground floor apartment has a northerly aspect overlooking Darling Street.
Elegant, separate sitting and dining rooms open off a wide entry; the sitting room has an open fireplace on the external wall and a small study opens off to the left. The functional kitchen has good storage, ample bench space and a dishwasher; it overlooks the leafy central garden and has access to this lovely sheltered space via a tiny porch. The garden features mature, deciduous trees providing welcome shade in summer and ensuring the area is suitable for outdoor living on sunny days in winter.
Both bedrooms have a built in robe and are adjacent to the combined bathroom/laundry. All apartments in the original buildings have central heating supplied from a central gas fired system - the cost is included in the body corporate levies. There is a single carport to the rear and two guest car spaces near the front entrance to the apartment.
The sale of this apartment creates an opportunity for the new owner to live in and enjoy the special ambience of this historical and architecturally significant development.
General Rates $1,364 pa
Water & Sewerage $612 pa
Body corporate Levy $6,620 pa - includes cost of heating.
Read MoreThe original buildings on Darling and Bourke Street are considered to be architecturally significant and a notable example of the Inter-War Old English Style of architecture seen in Australia in the early 1930's. Most characteristics of the style including gables, tall chimneys, casement windows, some leadlight glazing and finely crafted brickwork and joinery are featured in the building.
Offering the charm and character of a bygone era the gracious, ground floor apartment has a northerly aspect overlooking Darling Street.
Elegant, separate sitting and dining rooms open off a wide entry; the sitting room has an open fireplace on the external wall and a small study opens off to the left. The functional kitchen has good storage, ample bench space and a dishwasher; it overlooks the leafy central garden and has access to this lovely sheltered space via a tiny porch. The garden features mature, deciduous trees providing welcome shade in summer and ensuring the area is suitable for outdoor living on sunny days in winter.
Both bedrooms have a built in robe and are adjacent to the combined bathroom/laundry. All apartments in the original buildings have central heating supplied from a central gas fired system - the cost is included in the body corporate levies. There is a single carport to the rear and two guest car spaces near the front entrance to the apartment.
The sale of this apartment creates an opportunity for the new owner to live in and enjoy the special ambience of this historical and architecturally significant development.
General Rates $1,364 pa
Water & Sewerage $612 pa
Body corporate Levy $6,620 pa - includes cost of heating.
Inspect
Contact agent
Listing agent
Located in the heart of the Parliamentary Triangle, designed by Oliphant and built in 1934, Barton Court is Canberra's first privately built residential development. It is conveniently located within walking distance of major government departments, the lake and the Realm Precinct; the Foreshore, Kingston and Manuka where some of Canberra's best bars, cafes, restaurants and boutique shopping can be found are close by.
The original buildings on Darling and Bourke Street are considered to be architecturally significant and a notable example of the Inter-War Old English Style of architecture seen in Australia in the early 1930's. Most characteristics of the style including gables, tall chimneys, casement windows, some leadlight glazing and finely crafted brickwork and joinery are featured in the building.
Offering the charm and character of a bygone era the gracious, ground floor apartment has a northerly aspect overlooking Darling Street.
Elegant, separate sitting and dining rooms open off a wide entry; the sitting room has an open fireplace on the external wall and a small study opens off to the left. The functional kitchen has good storage, ample bench space and a dishwasher; it overlooks the leafy central garden and has access to this lovely sheltered space via a tiny porch. The garden features mature, deciduous trees providing welcome shade in summer and ensuring the area is suitable for outdoor living on sunny days in winter.
Both bedrooms have a built in robe and are adjacent to the combined bathroom/laundry. All apartments in the original buildings have central heating supplied from a central gas fired system - the cost is included in the body corporate levies. There is a single carport to the rear and two guest car spaces near the front entrance to the apartment.
The sale of this apartment creates an opportunity for the new owner to live in and enjoy the special ambience of this historical and architecturally significant development.
General Rates $1,364 pa
Water & Sewerage $612 pa
Body corporate Levy $6,620 pa - includes cost of heating.
Read MoreThe original buildings on Darling and Bourke Street are considered to be architecturally significant and a notable example of the Inter-War Old English Style of architecture seen in Australia in the early 1930's. Most characteristics of the style including gables, tall chimneys, casement windows, some leadlight glazing and finely crafted brickwork and joinery are featured in the building.
Offering the charm and character of a bygone era the gracious, ground floor apartment has a northerly aspect overlooking Darling Street.
Elegant, separate sitting and dining rooms open off a wide entry; the sitting room has an open fireplace on the external wall and a small study opens off to the left. The functional kitchen has good storage, ample bench space and a dishwasher; it overlooks the leafy central garden and has access to this lovely sheltered space via a tiny porch. The garden features mature, deciduous trees providing welcome shade in summer and ensuring the area is suitable for outdoor living on sunny days in winter.
Both bedrooms have a built in robe and are adjacent to the combined bathroom/laundry. All apartments in the original buildings have central heating supplied from a central gas fired system - the cost is included in the body corporate levies. There is a single carport to the rear and two guest car spaces near the front entrance to the apartment.
The sale of this apartment creates an opportunity for the new owner to live in and enjoy the special ambience of this historical and architecturally significant development.
General Rates $1,364 pa
Water & Sewerage $612 pa
Body corporate Levy $6,620 pa - includes cost of heating.
Location
Lot 1/"Barton Court" 14/14 Darling Street
Barton ACT 2600
Details
2
1
1
EER: 6
Apartment
$568,000
Located in the heart of the Parliamentary Triangle, designed by Oliphant and built in 1934, Barton Court is Canberra's first privately built residential development. It is conveniently located within walking distance of major government departments, the lake and the Realm Precinct; the Foreshore, Kingston and Manuka where some of Canberra's best bars, cafes, restaurants and boutique shopping can be found are close by.
The original buildings on Darling and Bourke Street are considered to be architecturally significant and a notable example of the Inter-War Old English Style of architecture seen in Australia in the early 1930's. Most characteristics of the style including gables, tall chimneys, casement windows, some leadlight glazing and finely crafted brickwork and joinery are featured in the building.
Offering the charm and character of a bygone era the gracious, ground floor apartment has a northerly aspect overlooking Darling Street.
Elegant, separate sitting and dining rooms open off a wide entry; the sitting room has an open fireplace on the external wall and a small study opens off to the left. The functional kitchen has good storage, ample bench space and a dishwasher; it overlooks the leafy central garden and has access to this lovely sheltered space via a tiny porch. The garden features mature, deciduous trees providing welcome shade in summer and ensuring the area is suitable for outdoor living on sunny days in winter.
Both bedrooms have a built in robe and are adjacent to the combined bathroom/laundry. All apartments in the original buildings have central heating supplied from a central gas fired system - the cost is included in the body corporate levies. There is a single carport to the rear and two guest car spaces near the front entrance to the apartment.
The sale of this apartment creates an opportunity for the new owner to live in and enjoy the special ambience of this historical and architecturally significant development.
General Rates $1,364 pa
Water & Sewerage $612 pa
Body corporate Levy $6,620 pa - includes cost of heating.
Read MoreThe original buildings on Darling and Bourke Street are considered to be architecturally significant and a notable example of the Inter-War Old English Style of architecture seen in Australia in the early 1930's. Most characteristics of the style including gables, tall chimneys, casement windows, some leadlight glazing and finely crafted brickwork and joinery are featured in the building.
Offering the charm and character of a bygone era the gracious, ground floor apartment has a northerly aspect overlooking Darling Street.
Elegant, separate sitting and dining rooms open off a wide entry; the sitting room has an open fireplace on the external wall and a small study opens off to the left. The functional kitchen has good storage, ample bench space and a dishwasher; it overlooks the leafy central garden and has access to this lovely sheltered space via a tiny porch. The garden features mature, deciduous trees providing welcome shade in summer and ensuring the area is suitable for outdoor living on sunny days in winter.
Both bedrooms have a built in robe and are adjacent to the combined bathroom/laundry. All apartments in the original buildings have central heating supplied from a central gas fired system - the cost is included in the body corporate levies. There is a single carport to the rear and two guest car spaces near the front entrance to the apartment.
The sale of this apartment creates an opportunity for the new owner to live in and enjoy the special ambience of this historical and architecturally significant development.
General Rates $1,364 pa
Water & Sewerage $612 pa
Body corporate Levy $6,620 pa - includes cost of heating.
Inspect
Contact agent


