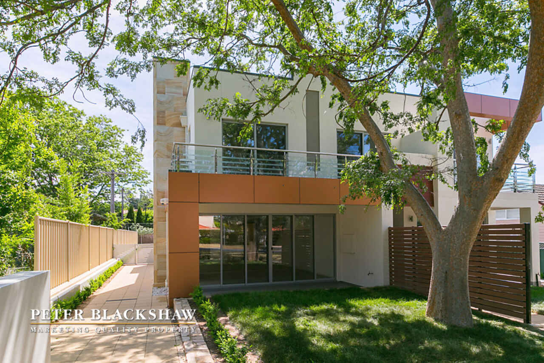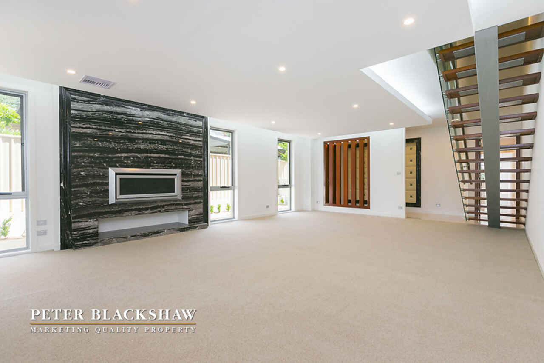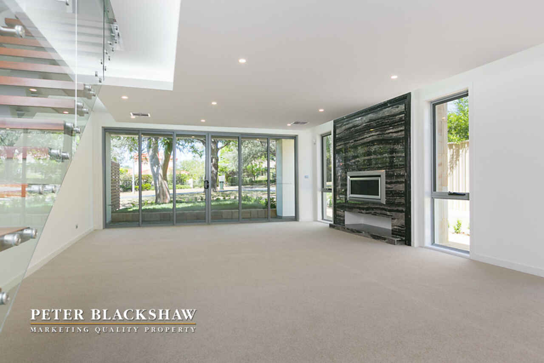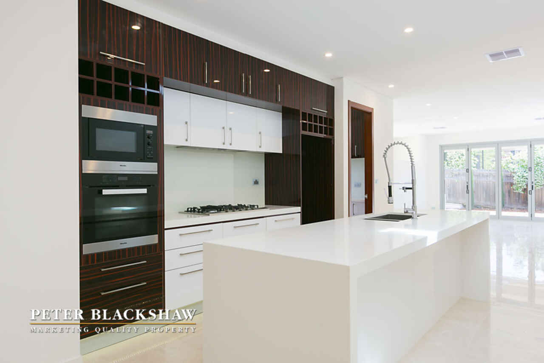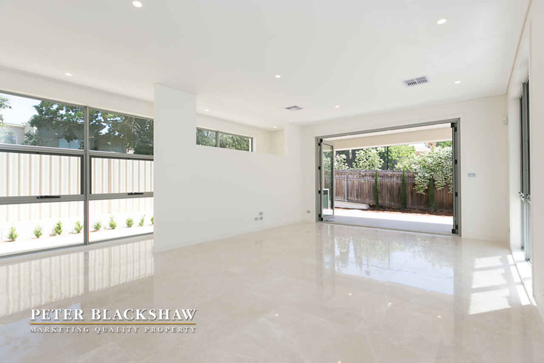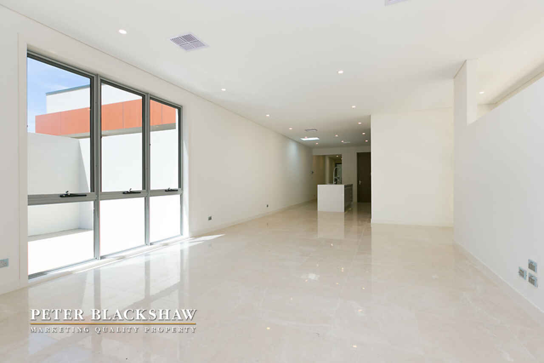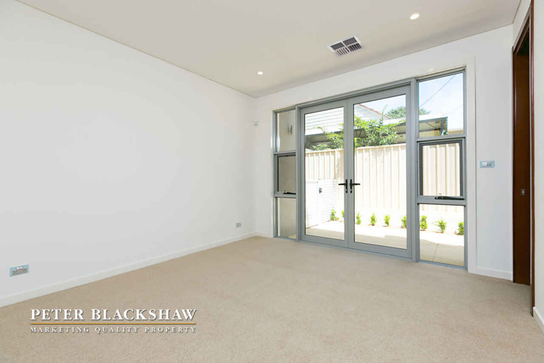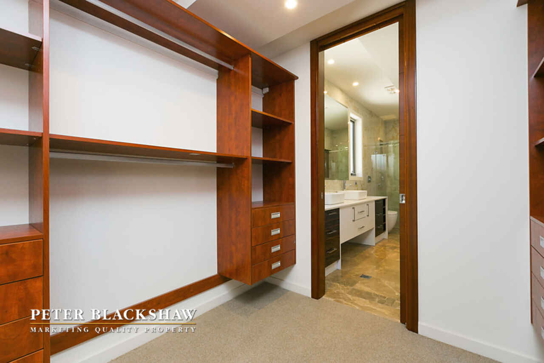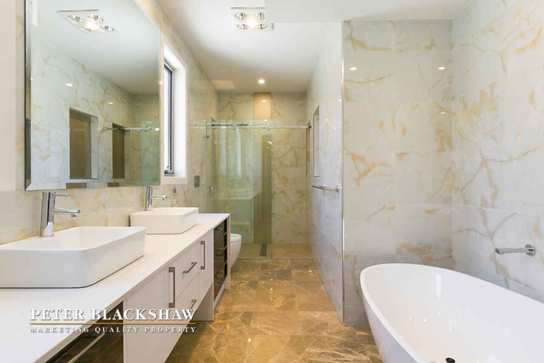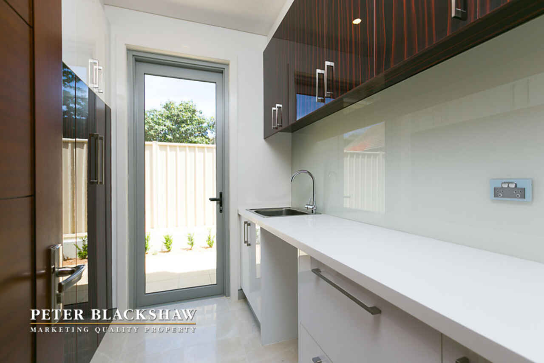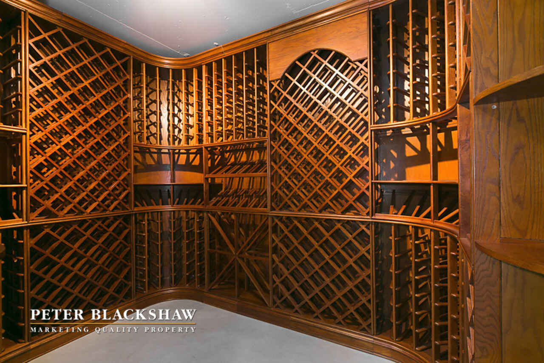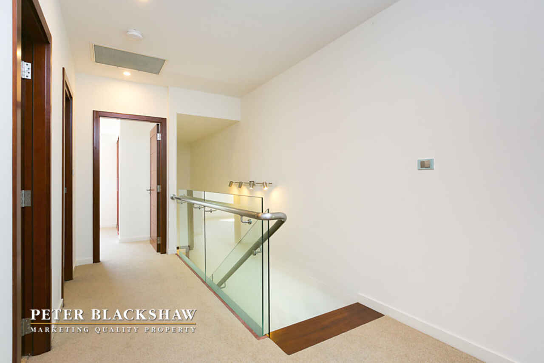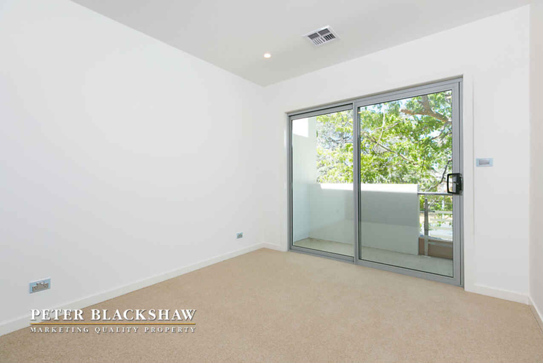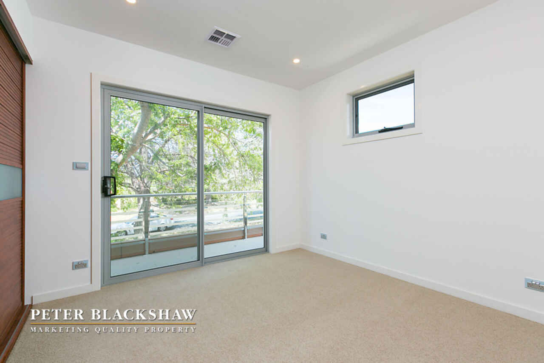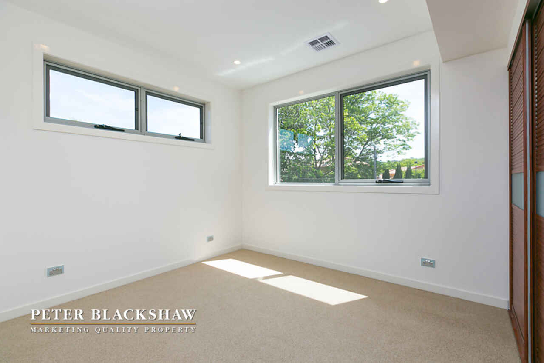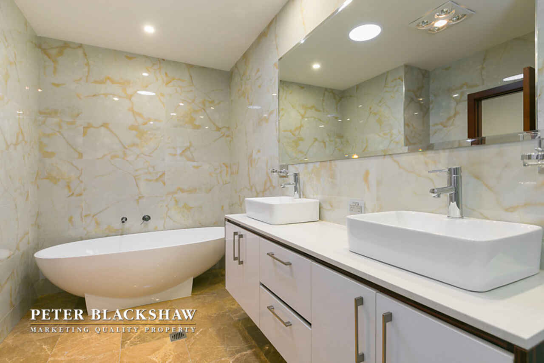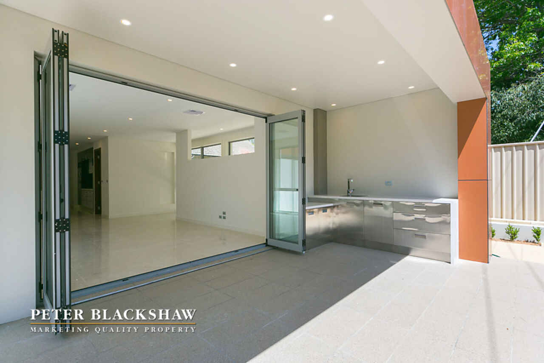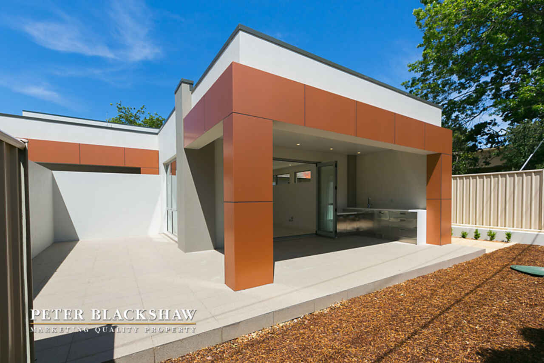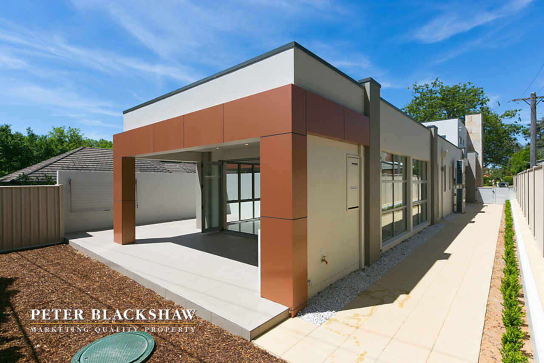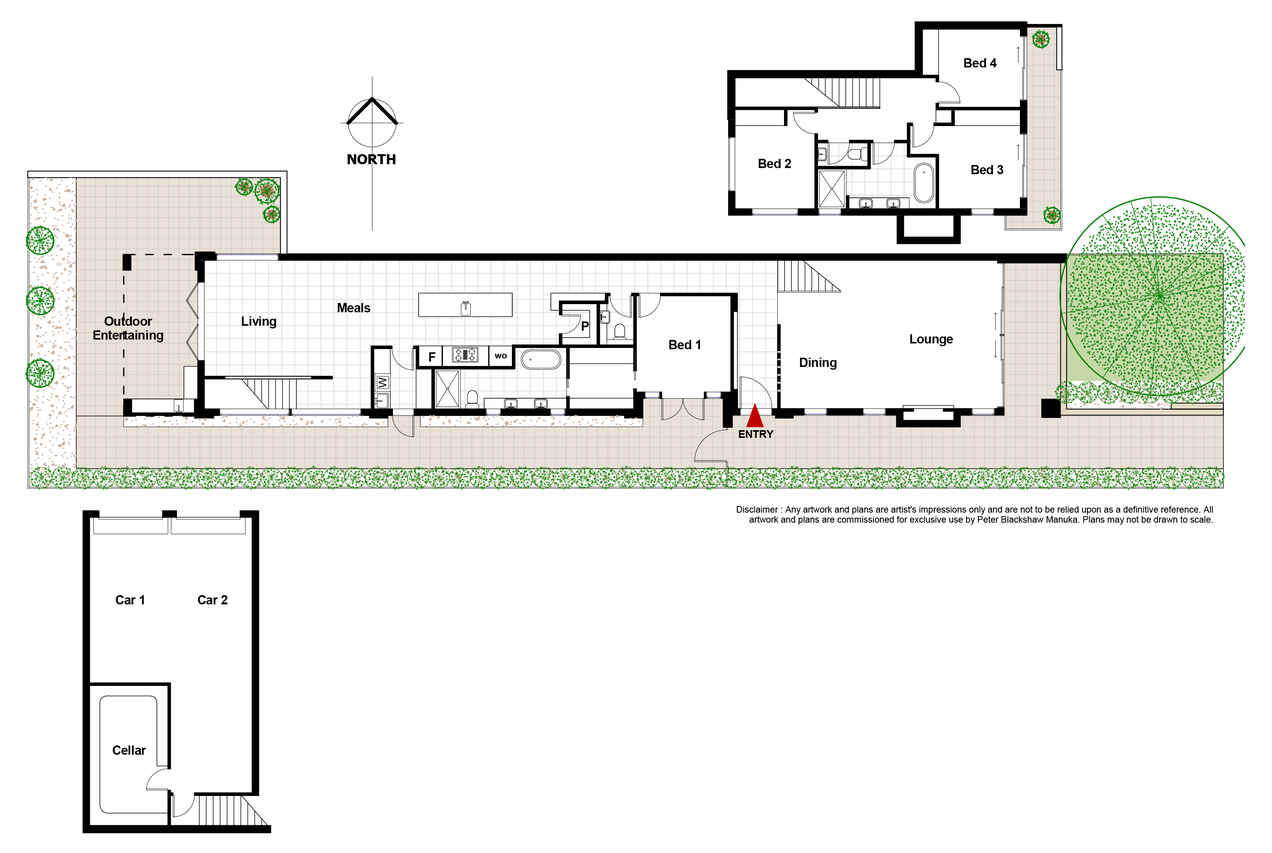Executive Living - Brand New
Sold
Location
Lot 10/1/71 Novar Street
Yarralumla ACT 2600
Details
4
3
2
EER: 6
Duplex
By negotiation
Building size: | 312.2 sqm (approx) |
Located in the most coveted suburb in Canberra, this Ring and Associates architecturally designed home is built to the highest standards and will impress the executive couple or family.
You will be captivated by the free flowing space and natural light created by large formal areas. The ‘chefs’ kitchen boasting Miele appliances and marble tiling flows onto a contemporary dining area - perfect for hosting dinner parties! Open the large double glazed sliding doors to find a paved undercover entertaining area with an outside kitchen featuring stainless steel doors. The master bedroom, also on the lower level, accompanies a walk in robe and an extravagant marble ensuite. A large formal living area boasts 100% wool carpets and a marble fireplace.
Meticulously designed, you’ll appreciate the versatile floor plan that is blended with modern tones and architectural textures and finishes. Walk up the Teak timber stairs to find three generous sized bedrooms all with built in robes, a second bathroom is easily accessible from all bedrooms.
Other impressive features include an extensive security system complete with entry intercom and cameras, over-sized double car garage, underground rainwater tank (5000L), a custom built wine cellar, LED down lights, and solid timber doors.
Walking distance to Yarralumla shops and a short drive to Lake Burley Griffin, Kingston Foreshore, Manuka and the Parliamentary Circle.
- North orientation to living areas
- 4 spacious bedrooms, all with walk in robes and an ensuite to main bedroom
- Generous kitchen with Miele appliances and marble tiling
- Outdoor kitchen
- Custom built wine cellar
- Double glazed windows
- Teak timber stairs
- Marble fireplace
- Solid timber doors
- Video/security Intercom
- LED down lights
- Underground rain water tank (5,000L)
- Double garage with additional storage space
- High quality 100% wool carpets
- Close proximity to Lake Burley Griffin, local shops, excellent schools, Deakin business district, Medical Facilities, and other amenities.
Read MoreYou will be captivated by the free flowing space and natural light created by large formal areas. The ‘chefs’ kitchen boasting Miele appliances and marble tiling flows onto a contemporary dining area - perfect for hosting dinner parties! Open the large double glazed sliding doors to find a paved undercover entertaining area with an outside kitchen featuring stainless steel doors. The master bedroom, also on the lower level, accompanies a walk in robe and an extravagant marble ensuite. A large formal living area boasts 100% wool carpets and a marble fireplace.
Meticulously designed, you’ll appreciate the versatile floor plan that is blended with modern tones and architectural textures and finishes. Walk up the Teak timber stairs to find three generous sized bedrooms all with built in robes, a second bathroom is easily accessible from all bedrooms.
Other impressive features include an extensive security system complete with entry intercom and cameras, over-sized double car garage, underground rainwater tank (5000L), a custom built wine cellar, LED down lights, and solid timber doors.
Walking distance to Yarralumla shops and a short drive to Lake Burley Griffin, Kingston Foreshore, Manuka and the Parliamentary Circle.
- North orientation to living areas
- 4 spacious bedrooms, all with walk in robes and an ensuite to main bedroom
- Generous kitchen with Miele appliances and marble tiling
- Outdoor kitchen
- Custom built wine cellar
- Double glazed windows
- Teak timber stairs
- Marble fireplace
- Solid timber doors
- Video/security Intercom
- LED down lights
- Underground rain water tank (5,000L)
- Double garage with additional storage space
- High quality 100% wool carpets
- Close proximity to Lake Burley Griffin, local shops, excellent schools, Deakin business district, Medical Facilities, and other amenities.
Inspect
Contact agent
Listing agents
Located in the most coveted suburb in Canberra, this Ring and Associates architecturally designed home is built to the highest standards and will impress the executive couple or family.
You will be captivated by the free flowing space and natural light created by large formal areas. The ‘chefs’ kitchen boasting Miele appliances and marble tiling flows onto a contemporary dining area - perfect for hosting dinner parties! Open the large double glazed sliding doors to find a paved undercover entertaining area with an outside kitchen featuring stainless steel doors. The master bedroom, also on the lower level, accompanies a walk in robe and an extravagant marble ensuite. A large formal living area boasts 100% wool carpets and a marble fireplace.
Meticulously designed, you’ll appreciate the versatile floor plan that is blended with modern tones and architectural textures and finishes. Walk up the Teak timber stairs to find three generous sized bedrooms all with built in robes, a second bathroom is easily accessible from all bedrooms.
Other impressive features include an extensive security system complete with entry intercom and cameras, over-sized double car garage, underground rainwater tank (5000L), a custom built wine cellar, LED down lights, and solid timber doors.
Walking distance to Yarralumla shops and a short drive to Lake Burley Griffin, Kingston Foreshore, Manuka and the Parliamentary Circle.
- North orientation to living areas
- 4 spacious bedrooms, all with walk in robes and an ensuite to main bedroom
- Generous kitchen with Miele appliances and marble tiling
- Outdoor kitchen
- Custom built wine cellar
- Double glazed windows
- Teak timber stairs
- Marble fireplace
- Solid timber doors
- Video/security Intercom
- LED down lights
- Underground rain water tank (5,000L)
- Double garage with additional storage space
- High quality 100% wool carpets
- Close proximity to Lake Burley Griffin, local shops, excellent schools, Deakin business district, Medical Facilities, and other amenities.
Read MoreYou will be captivated by the free flowing space and natural light created by large formal areas. The ‘chefs’ kitchen boasting Miele appliances and marble tiling flows onto a contemporary dining area - perfect for hosting dinner parties! Open the large double glazed sliding doors to find a paved undercover entertaining area with an outside kitchen featuring stainless steel doors. The master bedroom, also on the lower level, accompanies a walk in robe and an extravagant marble ensuite. A large formal living area boasts 100% wool carpets and a marble fireplace.
Meticulously designed, you’ll appreciate the versatile floor plan that is blended with modern tones and architectural textures and finishes. Walk up the Teak timber stairs to find three generous sized bedrooms all with built in robes, a second bathroom is easily accessible from all bedrooms.
Other impressive features include an extensive security system complete with entry intercom and cameras, over-sized double car garage, underground rainwater tank (5000L), a custom built wine cellar, LED down lights, and solid timber doors.
Walking distance to Yarralumla shops and a short drive to Lake Burley Griffin, Kingston Foreshore, Manuka and the Parliamentary Circle.
- North orientation to living areas
- 4 spacious bedrooms, all with walk in robes and an ensuite to main bedroom
- Generous kitchen with Miele appliances and marble tiling
- Outdoor kitchen
- Custom built wine cellar
- Double glazed windows
- Teak timber stairs
- Marble fireplace
- Solid timber doors
- Video/security Intercom
- LED down lights
- Underground rain water tank (5,000L)
- Double garage with additional storage space
- High quality 100% wool carpets
- Close proximity to Lake Burley Griffin, local shops, excellent schools, Deakin business district, Medical Facilities, and other amenities.
Location
Lot 10/1/71 Novar Street
Yarralumla ACT 2600
Details
4
3
2
EER: 6
Duplex
By negotiation
Building size: | 312.2 sqm (approx) |
Located in the most coveted suburb in Canberra, this Ring and Associates architecturally designed home is built to the highest standards and will impress the executive couple or family.
You will be captivated by the free flowing space and natural light created by large formal areas. The ‘chefs’ kitchen boasting Miele appliances and marble tiling flows onto a contemporary dining area - perfect for hosting dinner parties! Open the large double glazed sliding doors to find a paved undercover entertaining area with an outside kitchen featuring stainless steel doors. The master bedroom, also on the lower level, accompanies a walk in robe and an extravagant marble ensuite. A large formal living area boasts 100% wool carpets and a marble fireplace.
Meticulously designed, you’ll appreciate the versatile floor plan that is blended with modern tones and architectural textures and finishes. Walk up the Teak timber stairs to find three generous sized bedrooms all with built in robes, a second bathroom is easily accessible from all bedrooms.
Other impressive features include an extensive security system complete with entry intercom and cameras, over-sized double car garage, underground rainwater tank (5000L), a custom built wine cellar, LED down lights, and solid timber doors.
Walking distance to Yarralumla shops and a short drive to Lake Burley Griffin, Kingston Foreshore, Manuka and the Parliamentary Circle.
- North orientation to living areas
- 4 spacious bedrooms, all with walk in robes and an ensuite to main bedroom
- Generous kitchen with Miele appliances and marble tiling
- Outdoor kitchen
- Custom built wine cellar
- Double glazed windows
- Teak timber stairs
- Marble fireplace
- Solid timber doors
- Video/security Intercom
- LED down lights
- Underground rain water tank (5,000L)
- Double garage with additional storage space
- High quality 100% wool carpets
- Close proximity to Lake Burley Griffin, local shops, excellent schools, Deakin business district, Medical Facilities, and other amenities.
Read MoreYou will be captivated by the free flowing space and natural light created by large formal areas. The ‘chefs’ kitchen boasting Miele appliances and marble tiling flows onto a contemporary dining area - perfect for hosting dinner parties! Open the large double glazed sliding doors to find a paved undercover entertaining area with an outside kitchen featuring stainless steel doors. The master bedroom, also on the lower level, accompanies a walk in robe and an extravagant marble ensuite. A large formal living area boasts 100% wool carpets and a marble fireplace.
Meticulously designed, you’ll appreciate the versatile floor plan that is blended with modern tones and architectural textures and finishes. Walk up the Teak timber stairs to find three generous sized bedrooms all with built in robes, a second bathroom is easily accessible from all bedrooms.
Other impressive features include an extensive security system complete with entry intercom and cameras, over-sized double car garage, underground rainwater tank (5000L), a custom built wine cellar, LED down lights, and solid timber doors.
Walking distance to Yarralumla shops and a short drive to Lake Burley Griffin, Kingston Foreshore, Manuka and the Parliamentary Circle.
- North orientation to living areas
- 4 spacious bedrooms, all with walk in robes and an ensuite to main bedroom
- Generous kitchen with Miele appliances and marble tiling
- Outdoor kitchen
- Custom built wine cellar
- Double glazed windows
- Teak timber stairs
- Marble fireplace
- Solid timber doors
- Video/security Intercom
- LED down lights
- Underground rain water tank (5,000L)
- Double garage with additional storage space
- High quality 100% wool carpets
- Close proximity to Lake Burley Griffin, local shops, excellent schools, Deakin business district, Medical Facilities, and other amenities.
Inspect
Contact agent


