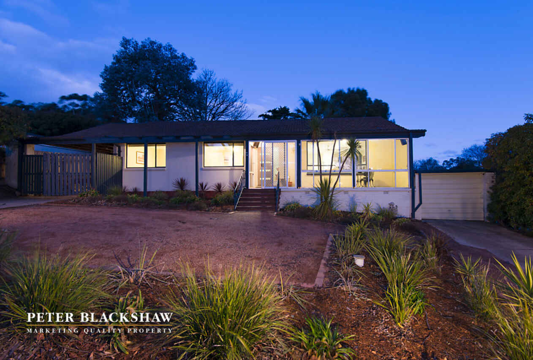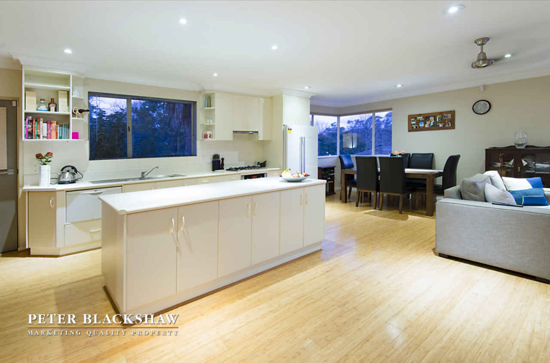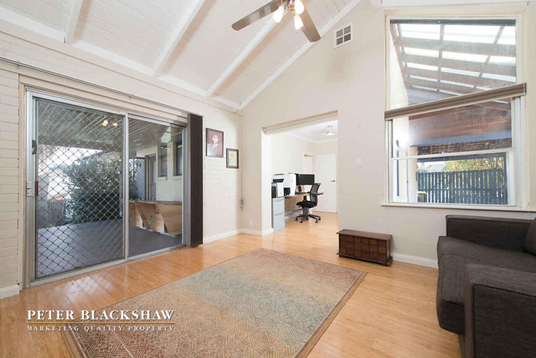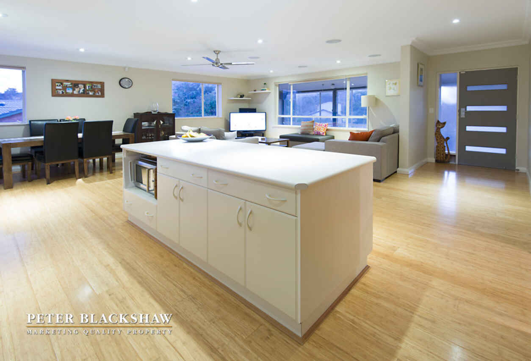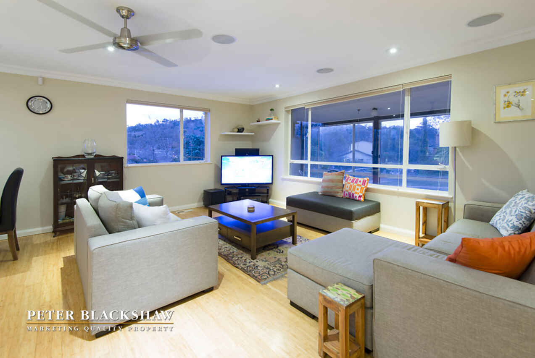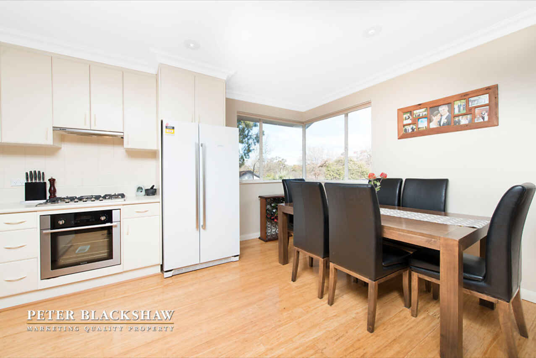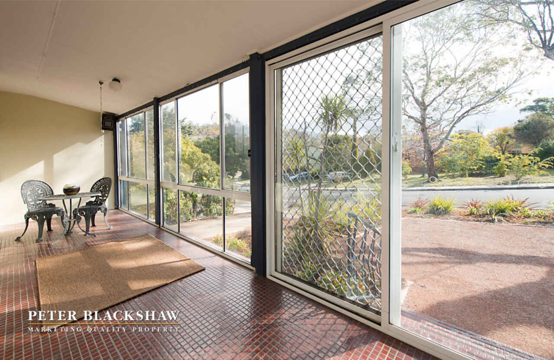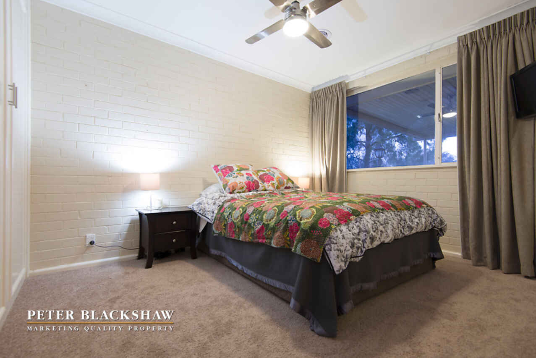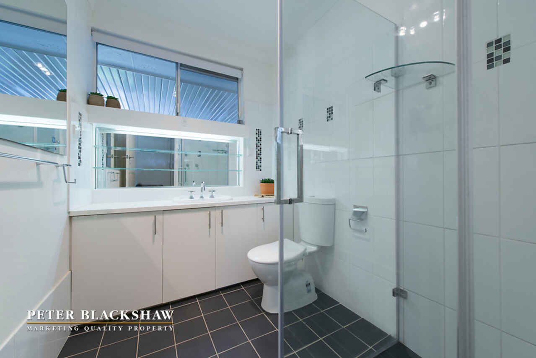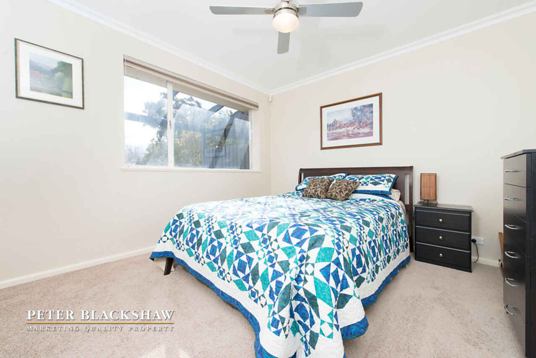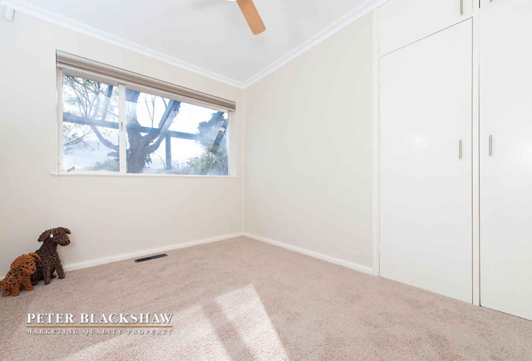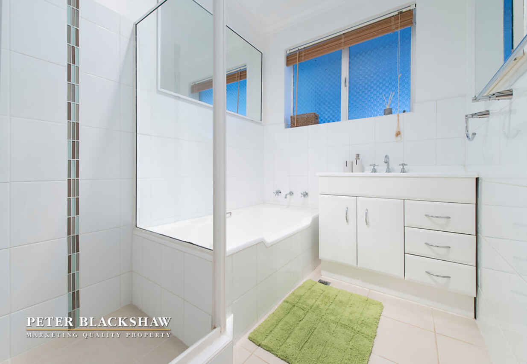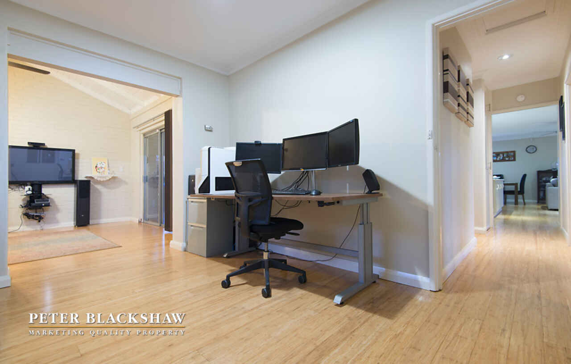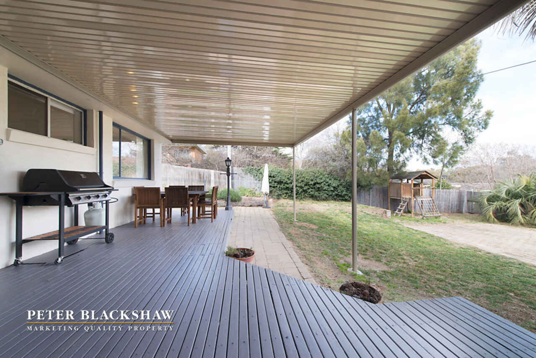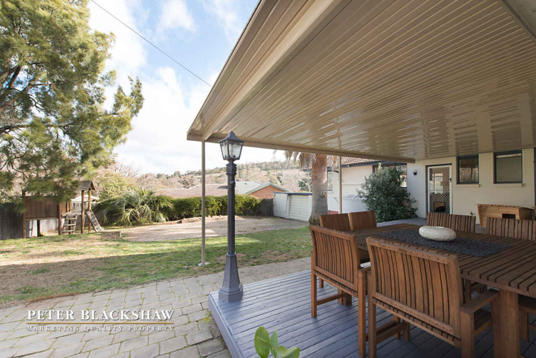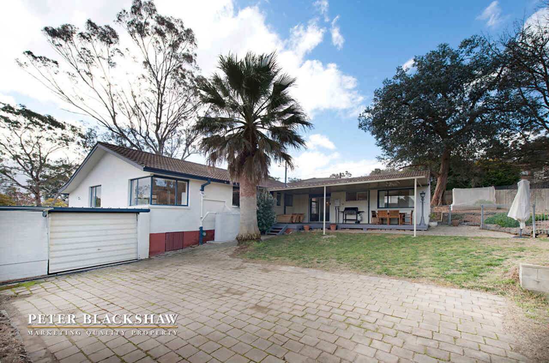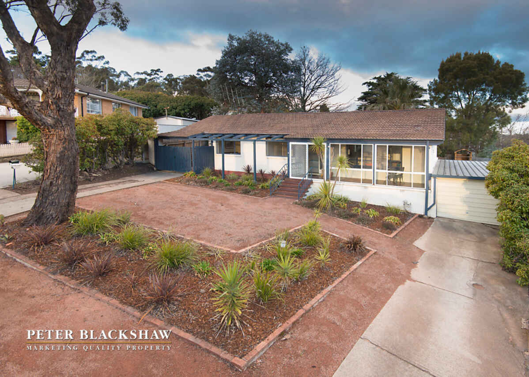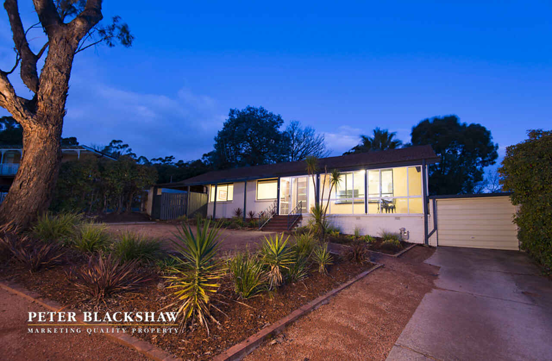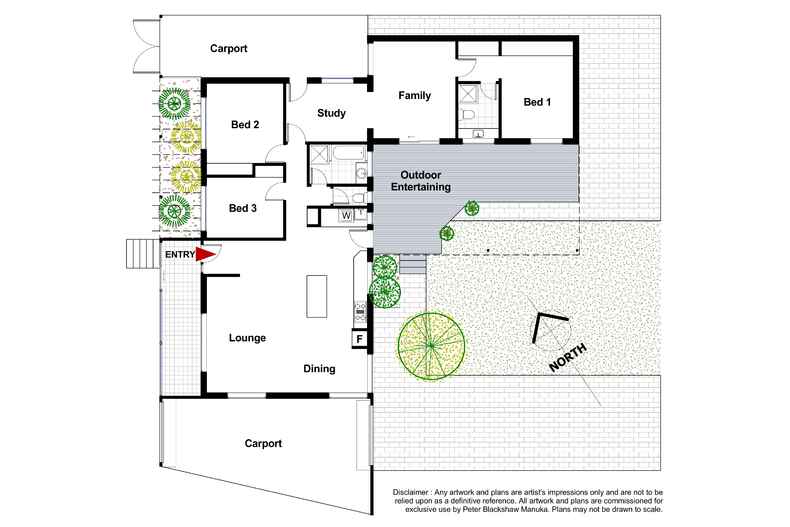So Close Yet So Quiet
Sold
Location
Lot 10/10 Scottsdale Street
Lyons ACT 2606
Details
3
2
3
EER: 1
House
Auction Saturday, 29 Aug 10:00 AM On-Site
Land area: | 809 sqm (approx) |
Building size: | 162 sqm (approx) |
With outstanding convenience in one of Canberra’s most central locations, 10 Scottsdale Street offers an extremely well thought out and spacious 162m2 floor plan with an array of living areas and entertaining spaces.
Ideal for entertaining the living, dining and kitchen areas have been renovated to create a beautiful open plan space with an excellent outlook. A sunroom to the front of the home takes advantage of the sunny northerly aspect.
The layout allows for a quiet and private “parents retreat” to the rear of the house, completely segregated from the remaining bedrooms. The master boasts an ensuite bathroom, double built-in wardrobes and separate family room/rumpus which opens out onto the large covered rear deck offering beautiful views of the surrounding hillsides; the perfect space for entertaining year round. Separating the bedroom accommodation is a large study with access to a paved patio.
Renovated and extended the residence sits on a generous near level 809m2 parcel of land in a superb location within walking distance to an array of amenities including Woden Town Centre, Canberra Nature Park, express buses, Lyons Primary School, local Lyons shops and just a short drive to the City.
Spacious 3 bedroom plus study ensuite floor plan
Super central location close to a wide array of amenities
Large block with rear entertaining deck offering views of surrounding hillsides
Large open plan living, dining and kitchen with island bench and new gas cooktop/electric oven
Sunroom taking advantage of the sunny northerly aspect
Additional family room/rumpus
Segregated master suite with ensuite bathroom and double built-in robes
2 remaining bedrooms with built-in robes
Large study with access to paved patio
Main bathroom with separate toilet
Large timber deck with new colour-bond pergola
New ducted gas heating
Ceiling fans throughout
Continuous gas hot water
Generous 809m2 block with separate yard providing multiple veggie patches
Mature trees and secure yard with large wooden cubby house
Double lock up (lengthways) garage with additional single car port
Close proximity to:
Woden Town Centre
Local Lyons shops
Lyons Primary School
Marist College
Canberra College
Canberra Hospital
Canberra Nature Park
Rates: $2,801 (approx.) per annum
Read MoreIdeal for entertaining the living, dining and kitchen areas have been renovated to create a beautiful open plan space with an excellent outlook. A sunroom to the front of the home takes advantage of the sunny northerly aspect.
The layout allows for a quiet and private “parents retreat” to the rear of the house, completely segregated from the remaining bedrooms. The master boasts an ensuite bathroom, double built-in wardrobes and separate family room/rumpus which opens out onto the large covered rear deck offering beautiful views of the surrounding hillsides; the perfect space for entertaining year round. Separating the bedroom accommodation is a large study with access to a paved patio.
Renovated and extended the residence sits on a generous near level 809m2 parcel of land in a superb location within walking distance to an array of amenities including Woden Town Centre, Canberra Nature Park, express buses, Lyons Primary School, local Lyons shops and just a short drive to the City.
Spacious 3 bedroom plus study ensuite floor plan
Super central location close to a wide array of amenities
Large block with rear entertaining deck offering views of surrounding hillsides
Large open plan living, dining and kitchen with island bench and new gas cooktop/electric oven
Sunroom taking advantage of the sunny northerly aspect
Additional family room/rumpus
Segregated master suite with ensuite bathroom and double built-in robes
2 remaining bedrooms with built-in robes
Large study with access to paved patio
Main bathroom with separate toilet
Large timber deck with new colour-bond pergola
New ducted gas heating
Ceiling fans throughout
Continuous gas hot water
Generous 809m2 block with separate yard providing multiple veggie patches
Mature trees and secure yard with large wooden cubby house
Double lock up (lengthways) garage with additional single car port
Close proximity to:
Woden Town Centre
Local Lyons shops
Lyons Primary School
Marist College
Canberra College
Canberra Hospital
Canberra Nature Park
Rates: $2,801 (approx.) per annum
Inspect
Contact agent
Listing agents
With outstanding convenience in one of Canberra’s most central locations, 10 Scottsdale Street offers an extremely well thought out and spacious 162m2 floor plan with an array of living areas and entertaining spaces.
Ideal for entertaining the living, dining and kitchen areas have been renovated to create a beautiful open plan space with an excellent outlook. A sunroom to the front of the home takes advantage of the sunny northerly aspect.
The layout allows for a quiet and private “parents retreat” to the rear of the house, completely segregated from the remaining bedrooms. The master boasts an ensuite bathroom, double built-in wardrobes and separate family room/rumpus which opens out onto the large covered rear deck offering beautiful views of the surrounding hillsides; the perfect space for entertaining year round. Separating the bedroom accommodation is a large study with access to a paved patio.
Renovated and extended the residence sits on a generous near level 809m2 parcel of land in a superb location within walking distance to an array of amenities including Woden Town Centre, Canberra Nature Park, express buses, Lyons Primary School, local Lyons shops and just a short drive to the City.
Spacious 3 bedroom plus study ensuite floor plan
Super central location close to a wide array of amenities
Large block with rear entertaining deck offering views of surrounding hillsides
Large open plan living, dining and kitchen with island bench and new gas cooktop/electric oven
Sunroom taking advantage of the sunny northerly aspect
Additional family room/rumpus
Segregated master suite with ensuite bathroom and double built-in robes
2 remaining bedrooms with built-in robes
Large study with access to paved patio
Main bathroom with separate toilet
Large timber deck with new colour-bond pergola
New ducted gas heating
Ceiling fans throughout
Continuous gas hot water
Generous 809m2 block with separate yard providing multiple veggie patches
Mature trees and secure yard with large wooden cubby house
Double lock up (lengthways) garage with additional single car port
Close proximity to:
Woden Town Centre
Local Lyons shops
Lyons Primary School
Marist College
Canberra College
Canberra Hospital
Canberra Nature Park
Rates: $2,801 (approx.) per annum
Read MoreIdeal for entertaining the living, dining and kitchen areas have been renovated to create a beautiful open plan space with an excellent outlook. A sunroom to the front of the home takes advantage of the sunny northerly aspect.
The layout allows for a quiet and private “parents retreat” to the rear of the house, completely segregated from the remaining bedrooms. The master boasts an ensuite bathroom, double built-in wardrobes and separate family room/rumpus which opens out onto the large covered rear deck offering beautiful views of the surrounding hillsides; the perfect space for entertaining year round. Separating the bedroom accommodation is a large study with access to a paved patio.
Renovated and extended the residence sits on a generous near level 809m2 parcel of land in a superb location within walking distance to an array of amenities including Woden Town Centre, Canberra Nature Park, express buses, Lyons Primary School, local Lyons shops and just a short drive to the City.
Spacious 3 bedroom plus study ensuite floor plan
Super central location close to a wide array of amenities
Large block with rear entertaining deck offering views of surrounding hillsides
Large open plan living, dining and kitchen with island bench and new gas cooktop/electric oven
Sunroom taking advantage of the sunny northerly aspect
Additional family room/rumpus
Segregated master suite with ensuite bathroom and double built-in robes
2 remaining bedrooms with built-in robes
Large study with access to paved patio
Main bathroom with separate toilet
Large timber deck with new colour-bond pergola
New ducted gas heating
Ceiling fans throughout
Continuous gas hot water
Generous 809m2 block with separate yard providing multiple veggie patches
Mature trees and secure yard with large wooden cubby house
Double lock up (lengthways) garage with additional single car port
Close proximity to:
Woden Town Centre
Local Lyons shops
Lyons Primary School
Marist College
Canberra College
Canberra Hospital
Canberra Nature Park
Rates: $2,801 (approx.) per annum
Location
Lot 10/10 Scottsdale Street
Lyons ACT 2606
Details
3
2
3
EER: 1
House
Auction Saturday, 29 Aug 10:00 AM On-Site
Land area: | 809 sqm (approx) |
Building size: | 162 sqm (approx) |
With outstanding convenience in one of Canberra’s most central locations, 10 Scottsdale Street offers an extremely well thought out and spacious 162m2 floor plan with an array of living areas and entertaining spaces.
Ideal for entertaining the living, dining and kitchen areas have been renovated to create a beautiful open plan space with an excellent outlook. A sunroom to the front of the home takes advantage of the sunny northerly aspect.
The layout allows for a quiet and private “parents retreat” to the rear of the house, completely segregated from the remaining bedrooms. The master boasts an ensuite bathroom, double built-in wardrobes and separate family room/rumpus which opens out onto the large covered rear deck offering beautiful views of the surrounding hillsides; the perfect space for entertaining year round. Separating the bedroom accommodation is a large study with access to a paved patio.
Renovated and extended the residence sits on a generous near level 809m2 parcel of land in a superb location within walking distance to an array of amenities including Woden Town Centre, Canberra Nature Park, express buses, Lyons Primary School, local Lyons shops and just a short drive to the City.
Spacious 3 bedroom plus study ensuite floor plan
Super central location close to a wide array of amenities
Large block with rear entertaining deck offering views of surrounding hillsides
Large open plan living, dining and kitchen with island bench and new gas cooktop/electric oven
Sunroom taking advantage of the sunny northerly aspect
Additional family room/rumpus
Segregated master suite with ensuite bathroom and double built-in robes
2 remaining bedrooms with built-in robes
Large study with access to paved patio
Main bathroom with separate toilet
Large timber deck with new colour-bond pergola
New ducted gas heating
Ceiling fans throughout
Continuous gas hot water
Generous 809m2 block with separate yard providing multiple veggie patches
Mature trees and secure yard with large wooden cubby house
Double lock up (lengthways) garage with additional single car port
Close proximity to:
Woden Town Centre
Local Lyons shops
Lyons Primary School
Marist College
Canberra College
Canberra Hospital
Canberra Nature Park
Rates: $2,801 (approx.) per annum
Read MoreIdeal for entertaining the living, dining and kitchen areas have been renovated to create a beautiful open plan space with an excellent outlook. A sunroom to the front of the home takes advantage of the sunny northerly aspect.
The layout allows for a quiet and private “parents retreat” to the rear of the house, completely segregated from the remaining bedrooms. The master boasts an ensuite bathroom, double built-in wardrobes and separate family room/rumpus which opens out onto the large covered rear deck offering beautiful views of the surrounding hillsides; the perfect space for entertaining year round. Separating the bedroom accommodation is a large study with access to a paved patio.
Renovated and extended the residence sits on a generous near level 809m2 parcel of land in a superb location within walking distance to an array of amenities including Woden Town Centre, Canberra Nature Park, express buses, Lyons Primary School, local Lyons shops and just a short drive to the City.
Spacious 3 bedroom plus study ensuite floor plan
Super central location close to a wide array of amenities
Large block with rear entertaining deck offering views of surrounding hillsides
Large open plan living, dining and kitchen with island bench and new gas cooktop/electric oven
Sunroom taking advantage of the sunny northerly aspect
Additional family room/rumpus
Segregated master suite with ensuite bathroom and double built-in robes
2 remaining bedrooms with built-in robes
Large study with access to paved patio
Main bathroom with separate toilet
Large timber deck with new colour-bond pergola
New ducted gas heating
Ceiling fans throughout
Continuous gas hot water
Generous 809m2 block with separate yard providing multiple veggie patches
Mature trees and secure yard with large wooden cubby house
Double lock up (lengthways) garage with additional single car port
Close proximity to:
Woden Town Centre
Local Lyons shops
Lyons Primary School
Marist College
Canberra College
Canberra Hospital
Canberra Nature Park
Rates: $2,801 (approx.) per annum
Inspect
Contact agent


