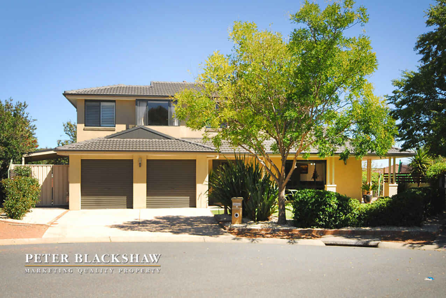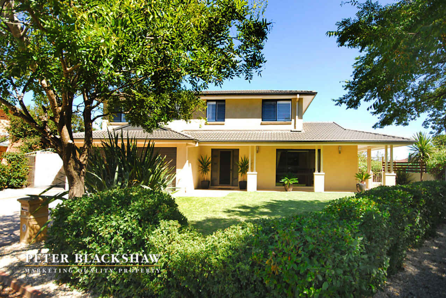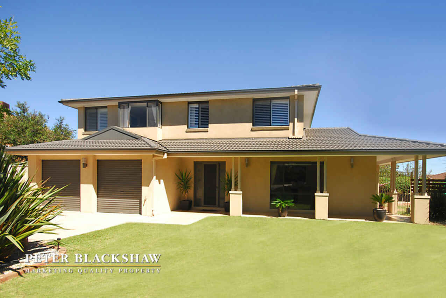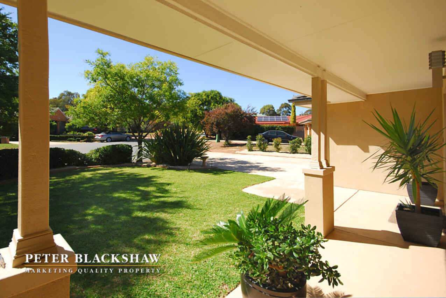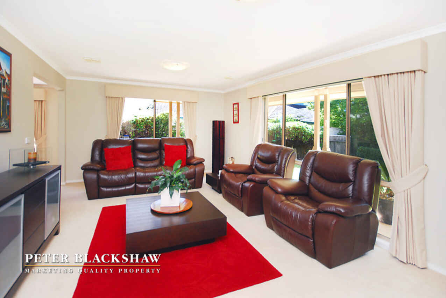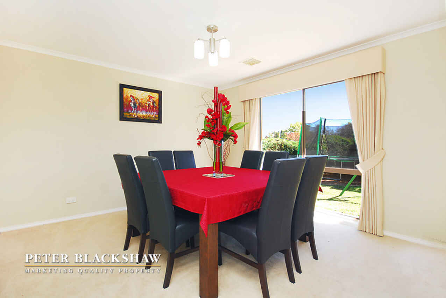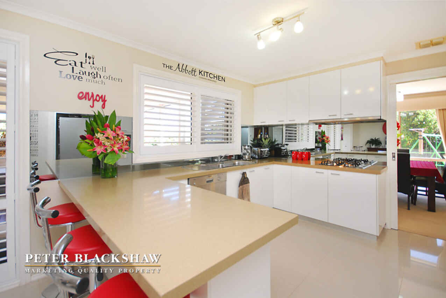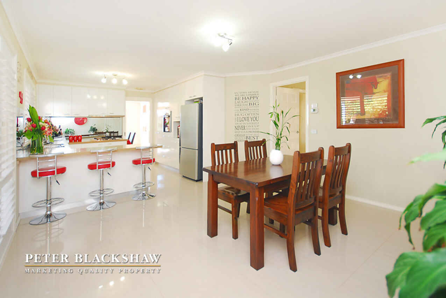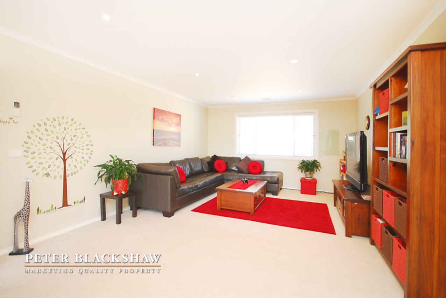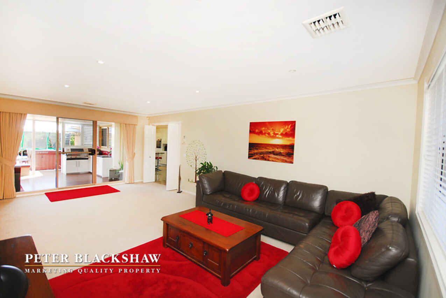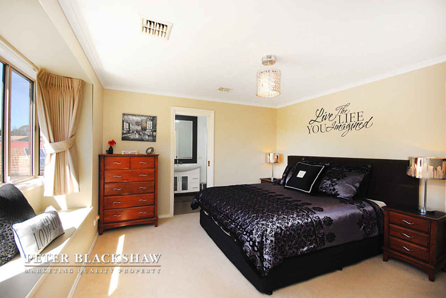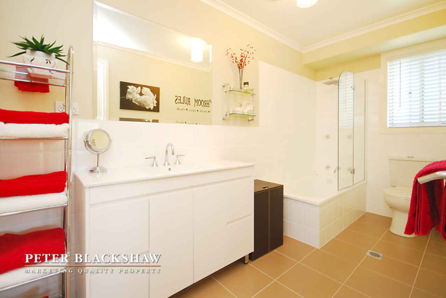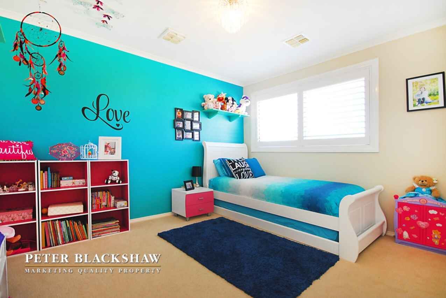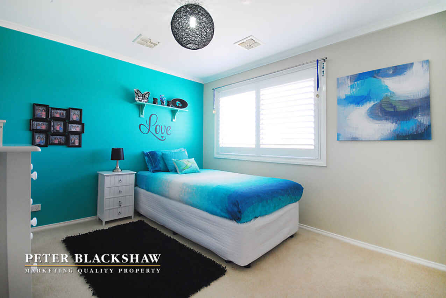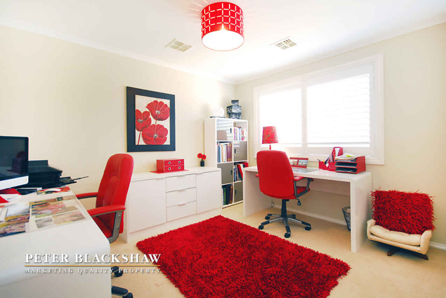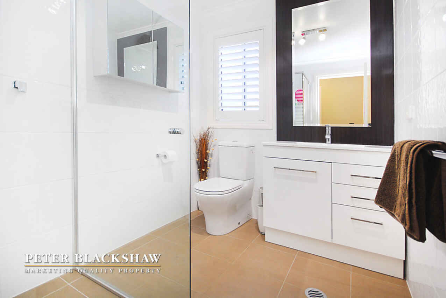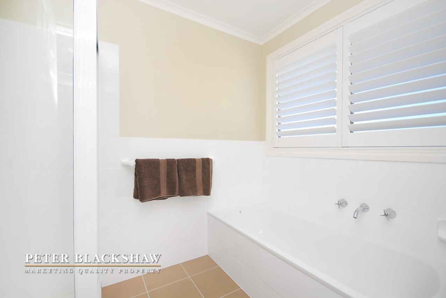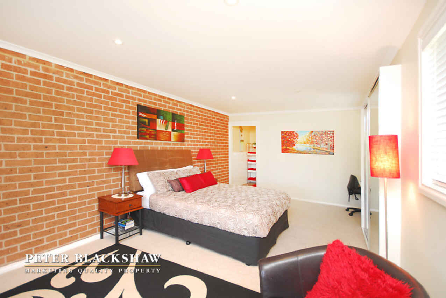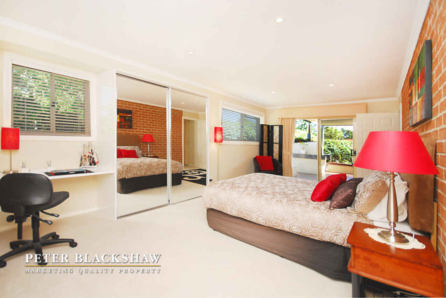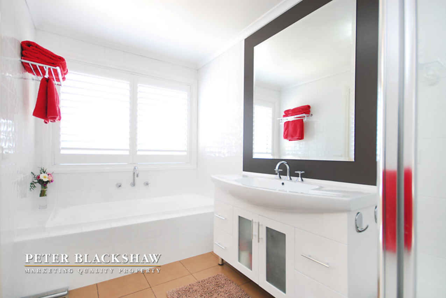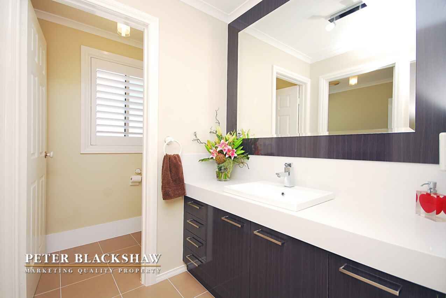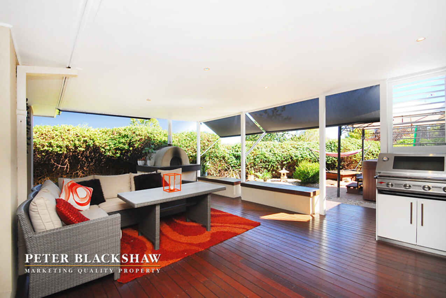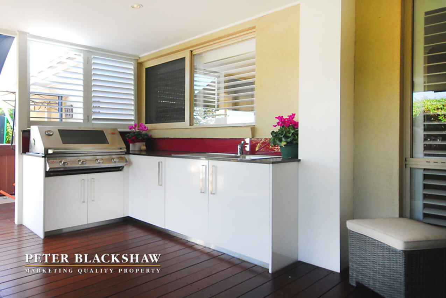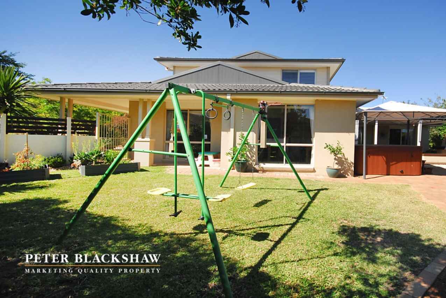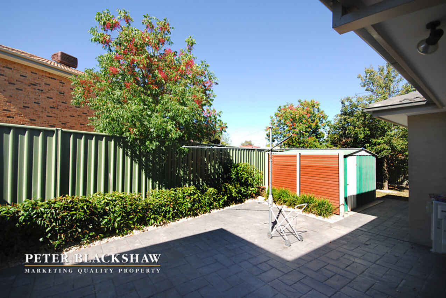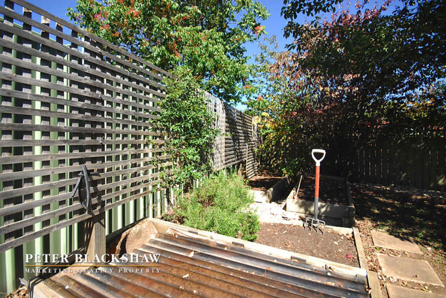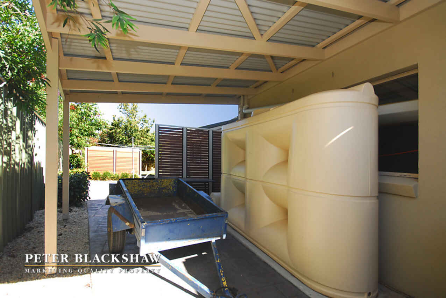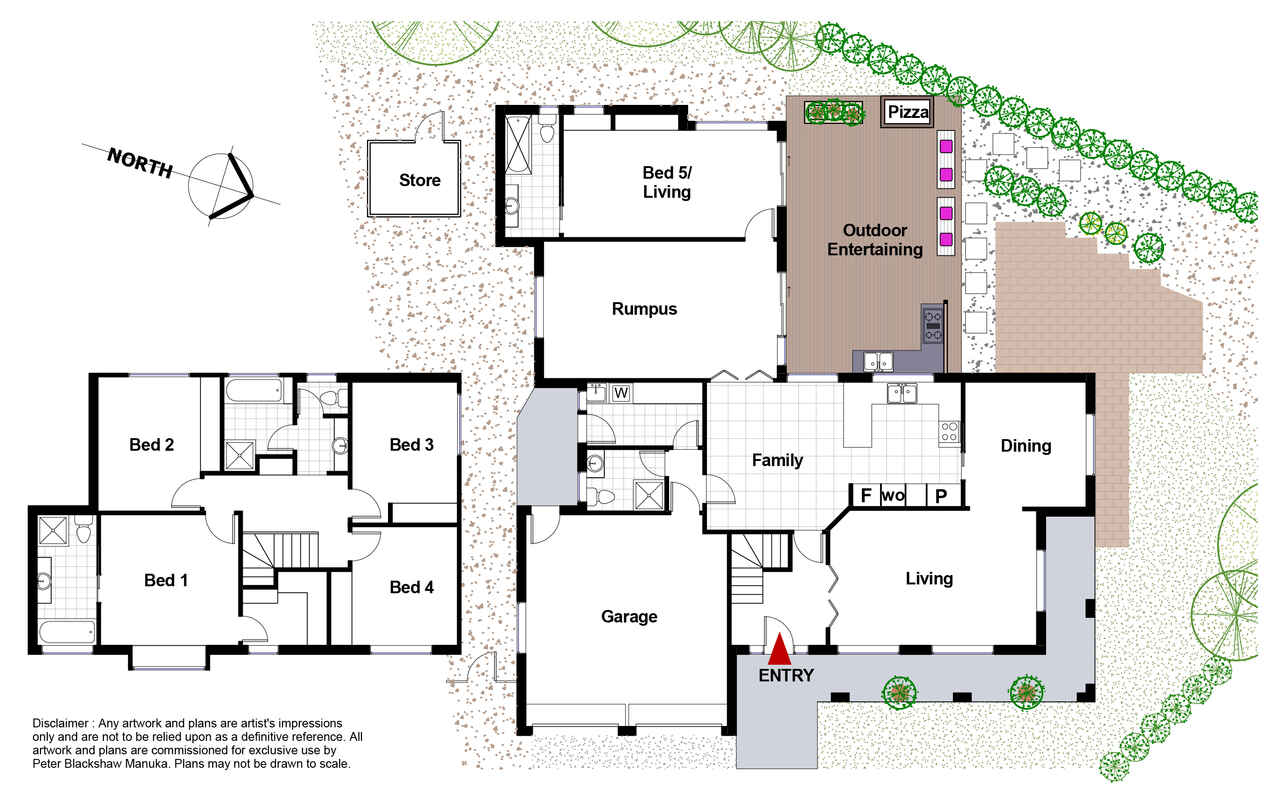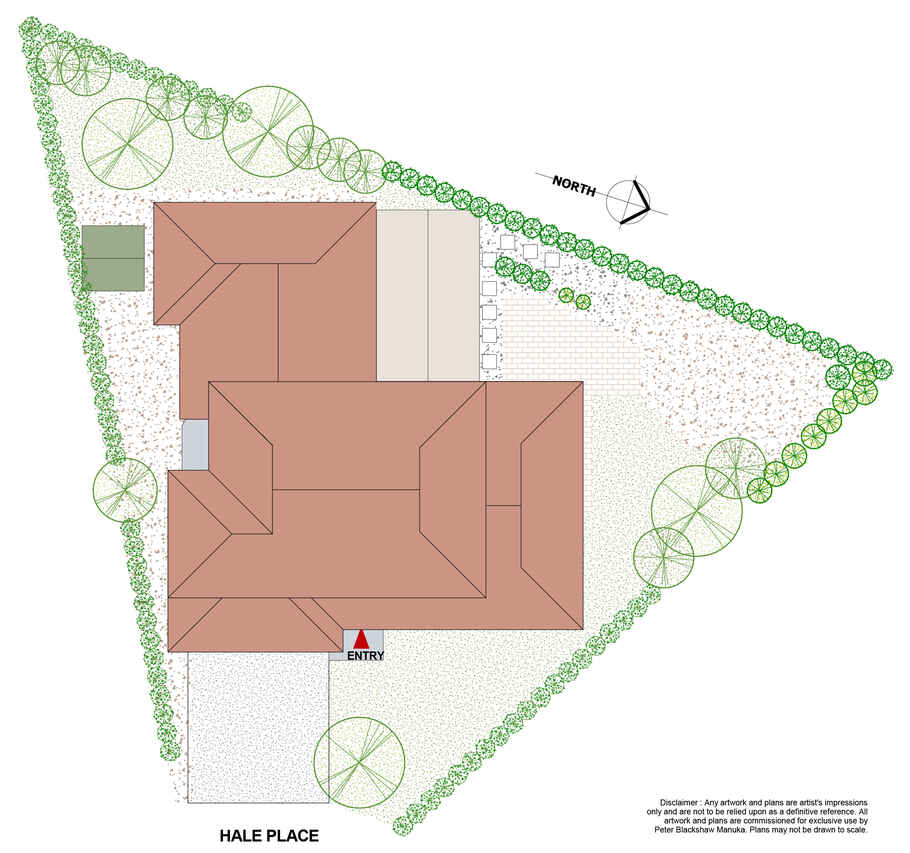Spacious fully renovated 5 bedroom family home
Sold
Location
Lot 10/11 Hale Place
Palmerston ACT 2913
Details
5
4
2
EER: 3.5
House
Auction Sunday, 26 Apr 11:00 AM On-Site
Rates: | $1,748.00 annually |
Land area: | 767 sqm (approx) |
Building size: | 256 sqm (approx) |
Situated at the end of a quiet cul-de-sac close to schools, local shops and just minutes drive from the Gungahlin Towncentre this spacious five bedroom, two bathroom plus two ensuite family home has been beautifully renovated throughout and offers an extremely versatile floorplan.
The spacious formal lounge and dining rooms feature neutral tones throughout and are complimented by a family room off the fabulous new kitchen which boasts polyurethane cabinetry, 40mm stone bench tops, stainless steel appliances and classy white timber shutters. There's a powder room with a shower downstairs and adjacent to the family room, a 7x5m rumpus or media room which opens out onto a huge fully covered outdoor entertainment area, complete with an outdoor kitchen and a wood-fired pizza oven, perfect for year round outdoor entertaining.
Upstairs there are four bedrooms, the main with a beautiful ensuite which together with the main bathroom have both been superbly renovated in neutral tones. At the rear of the home, downstairs, there's a fabulous guest bedroom or ground floor main, again with a fully renovated ensuite bathroom, which could also be used as separate living quarters for extended family.
Your year round comfort is assured with ducted gas heating throughout and reverse cycle cooling upstairs and in the rumpus room, whilst the large double garage offers remote controlled doors and internal access.
There's also covered parking for boat, trailer or a third car and the large yard features beautifully established gardens with water storage tank and electric pump, a separate children's play area, a vegetable patch and a large enclosed utility area.
Features:
- Five bedrooms
- Two fully renovated bathrooms
- Two fully renovated ensuites
- 7 x 5m rumpus room
- Stone top kitchen benches
- New white painted shutters used extensively throughout
Outdoor area features:
- Huge 8x6m fully covered deck
- Outdoor kitchen with sink and granite bench top
- Built in BBQ
- Wood-fired pizza oven
- Vegetable garden
- Water tank and electric pump
- Large yard
- Separate utility area
- Garden shed
- Covered parking for boat or trailer
Read MoreThe spacious formal lounge and dining rooms feature neutral tones throughout and are complimented by a family room off the fabulous new kitchen which boasts polyurethane cabinetry, 40mm stone bench tops, stainless steel appliances and classy white timber shutters. There's a powder room with a shower downstairs and adjacent to the family room, a 7x5m rumpus or media room which opens out onto a huge fully covered outdoor entertainment area, complete with an outdoor kitchen and a wood-fired pizza oven, perfect for year round outdoor entertaining.
Upstairs there are four bedrooms, the main with a beautiful ensuite which together with the main bathroom have both been superbly renovated in neutral tones. At the rear of the home, downstairs, there's a fabulous guest bedroom or ground floor main, again with a fully renovated ensuite bathroom, which could also be used as separate living quarters for extended family.
Your year round comfort is assured with ducted gas heating throughout and reverse cycle cooling upstairs and in the rumpus room, whilst the large double garage offers remote controlled doors and internal access.
There's also covered parking for boat, trailer or a third car and the large yard features beautifully established gardens with water storage tank and electric pump, a separate children's play area, a vegetable patch and a large enclosed utility area.
Features:
- Five bedrooms
- Two fully renovated bathrooms
- Two fully renovated ensuites
- 7 x 5m rumpus room
- Stone top kitchen benches
- New white painted shutters used extensively throughout
Outdoor area features:
- Huge 8x6m fully covered deck
- Outdoor kitchen with sink and granite bench top
- Built in BBQ
- Wood-fired pizza oven
- Vegetable garden
- Water tank and electric pump
- Large yard
- Separate utility area
- Garden shed
- Covered parking for boat or trailer
Inspect
Contact agent
Listing agent
Situated at the end of a quiet cul-de-sac close to schools, local shops and just minutes drive from the Gungahlin Towncentre this spacious five bedroom, two bathroom plus two ensuite family home has been beautifully renovated throughout and offers an extremely versatile floorplan.
The spacious formal lounge and dining rooms feature neutral tones throughout and are complimented by a family room off the fabulous new kitchen which boasts polyurethane cabinetry, 40mm stone bench tops, stainless steel appliances and classy white timber shutters. There's a powder room with a shower downstairs and adjacent to the family room, a 7x5m rumpus or media room which opens out onto a huge fully covered outdoor entertainment area, complete with an outdoor kitchen and a wood-fired pizza oven, perfect for year round outdoor entertaining.
Upstairs there are four bedrooms, the main with a beautiful ensuite which together with the main bathroom have both been superbly renovated in neutral tones. At the rear of the home, downstairs, there's a fabulous guest bedroom or ground floor main, again with a fully renovated ensuite bathroom, which could also be used as separate living quarters for extended family.
Your year round comfort is assured with ducted gas heating throughout and reverse cycle cooling upstairs and in the rumpus room, whilst the large double garage offers remote controlled doors and internal access.
There's also covered parking for boat, trailer or a third car and the large yard features beautifully established gardens with water storage tank and electric pump, a separate children's play area, a vegetable patch and a large enclosed utility area.
Features:
- Five bedrooms
- Two fully renovated bathrooms
- Two fully renovated ensuites
- 7 x 5m rumpus room
- Stone top kitchen benches
- New white painted shutters used extensively throughout
Outdoor area features:
- Huge 8x6m fully covered deck
- Outdoor kitchen with sink and granite bench top
- Built in BBQ
- Wood-fired pizza oven
- Vegetable garden
- Water tank and electric pump
- Large yard
- Separate utility area
- Garden shed
- Covered parking for boat or trailer
Read MoreThe spacious formal lounge and dining rooms feature neutral tones throughout and are complimented by a family room off the fabulous new kitchen which boasts polyurethane cabinetry, 40mm stone bench tops, stainless steel appliances and classy white timber shutters. There's a powder room with a shower downstairs and adjacent to the family room, a 7x5m rumpus or media room which opens out onto a huge fully covered outdoor entertainment area, complete with an outdoor kitchen and a wood-fired pizza oven, perfect for year round outdoor entertaining.
Upstairs there are four bedrooms, the main with a beautiful ensuite which together with the main bathroom have both been superbly renovated in neutral tones. At the rear of the home, downstairs, there's a fabulous guest bedroom or ground floor main, again with a fully renovated ensuite bathroom, which could also be used as separate living quarters for extended family.
Your year round comfort is assured with ducted gas heating throughout and reverse cycle cooling upstairs and in the rumpus room, whilst the large double garage offers remote controlled doors and internal access.
There's also covered parking for boat, trailer or a third car and the large yard features beautifully established gardens with water storage tank and electric pump, a separate children's play area, a vegetable patch and a large enclosed utility area.
Features:
- Five bedrooms
- Two fully renovated bathrooms
- Two fully renovated ensuites
- 7 x 5m rumpus room
- Stone top kitchen benches
- New white painted shutters used extensively throughout
Outdoor area features:
- Huge 8x6m fully covered deck
- Outdoor kitchen with sink and granite bench top
- Built in BBQ
- Wood-fired pizza oven
- Vegetable garden
- Water tank and electric pump
- Large yard
- Separate utility area
- Garden shed
- Covered parking for boat or trailer
Location
Lot 10/11 Hale Place
Palmerston ACT 2913
Details
5
4
2
EER: 3.5
House
Auction Sunday, 26 Apr 11:00 AM On-Site
Rates: | $1,748.00 annually |
Land area: | 767 sqm (approx) |
Building size: | 256 sqm (approx) |
Situated at the end of a quiet cul-de-sac close to schools, local shops and just minutes drive from the Gungahlin Towncentre this spacious five bedroom, two bathroom plus two ensuite family home has been beautifully renovated throughout and offers an extremely versatile floorplan.
The spacious formal lounge and dining rooms feature neutral tones throughout and are complimented by a family room off the fabulous new kitchen which boasts polyurethane cabinetry, 40mm stone bench tops, stainless steel appliances and classy white timber shutters. There's a powder room with a shower downstairs and adjacent to the family room, a 7x5m rumpus or media room which opens out onto a huge fully covered outdoor entertainment area, complete with an outdoor kitchen and a wood-fired pizza oven, perfect for year round outdoor entertaining.
Upstairs there are four bedrooms, the main with a beautiful ensuite which together with the main bathroom have both been superbly renovated in neutral tones. At the rear of the home, downstairs, there's a fabulous guest bedroom or ground floor main, again with a fully renovated ensuite bathroom, which could also be used as separate living quarters for extended family.
Your year round comfort is assured with ducted gas heating throughout and reverse cycle cooling upstairs and in the rumpus room, whilst the large double garage offers remote controlled doors and internal access.
There's also covered parking for boat, trailer or a third car and the large yard features beautifully established gardens with water storage tank and electric pump, a separate children's play area, a vegetable patch and a large enclosed utility area.
Features:
- Five bedrooms
- Two fully renovated bathrooms
- Two fully renovated ensuites
- 7 x 5m rumpus room
- Stone top kitchen benches
- New white painted shutters used extensively throughout
Outdoor area features:
- Huge 8x6m fully covered deck
- Outdoor kitchen with sink and granite bench top
- Built in BBQ
- Wood-fired pizza oven
- Vegetable garden
- Water tank and electric pump
- Large yard
- Separate utility area
- Garden shed
- Covered parking for boat or trailer
Read MoreThe spacious formal lounge and dining rooms feature neutral tones throughout and are complimented by a family room off the fabulous new kitchen which boasts polyurethane cabinetry, 40mm stone bench tops, stainless steel appliances and classy white timber shutters. There's a powder room with a shower downstairs and adjacent to the family room, a 7x5m rumpus or media room which opens out onto a huge fully covered outdoor entertainment area, complete with an outdoor kitchen and a wood-fired pizza oven, perfect for year round outdoor entertaining.
Upstairs there are four bedrooms, the main with a beautiful ensuite which together with the main bathroom have both been superbly renovated in neutral tones. At the rear of the home, downstairs, there's a fabulous guest bedroom or ground floor main, again with a fully renovated ensuite bathroom, which could also be used as separate living quarters for extended family.
Your year round comfort is assured with ducted gas heating throughout and reverse cycle cooling upstairs and in the rumpus room, whilst the large double garage offers remote controlled doors and internal access.
There's also covered parking for boat, trailer or a third car and the large yard features beautifully established gardens with water storage tank and electric pump, a separate children's play area, a vegetable patch and a large enclosed utility area.
Features:
- Five bedrooms
- Two fully renovated bathrooms
- Two fully renovated ensuites
- 7 x 5m rumpus room
- Stone top kitchen benches
- New white painted shutters used extensively throughout
Outdoor area features:
- Huge 8x6m fully covered deck
- Outdoor kitchen with sink and granite bench top
- Built in BBQ
- Wood-fired pizza oven
- Vegetable garden
- Water tank and electric pump
- Large yard
- Separate utility area
- Garden shed
- Covered parking for boat or trailer
Inspect
Contact agent


