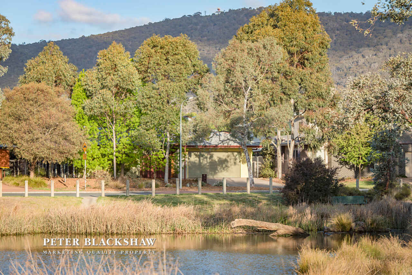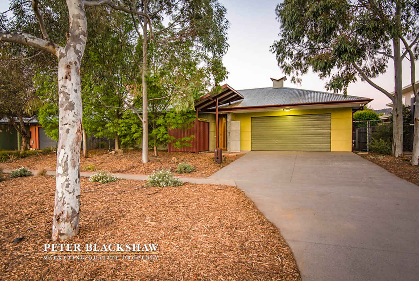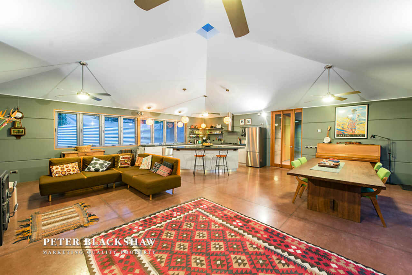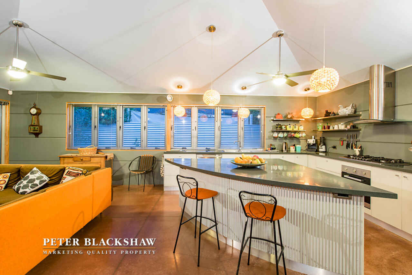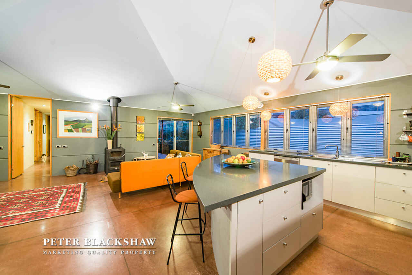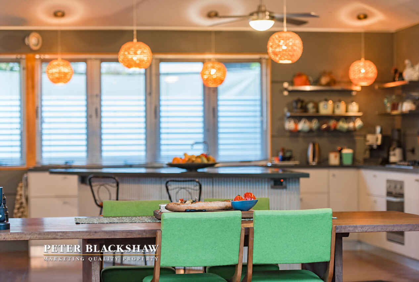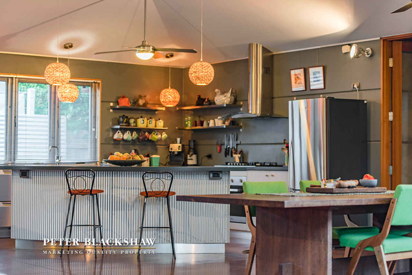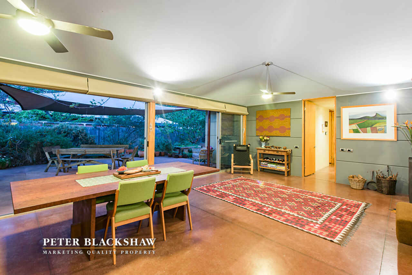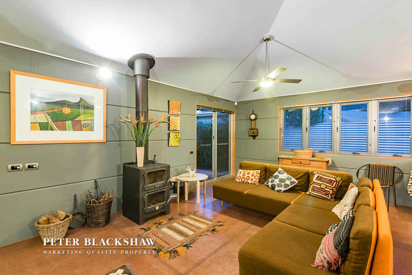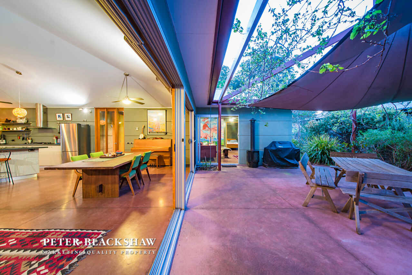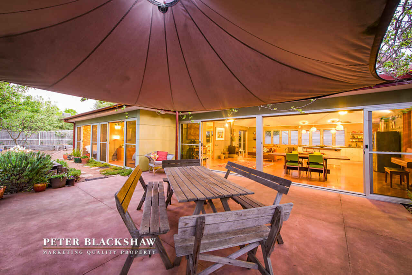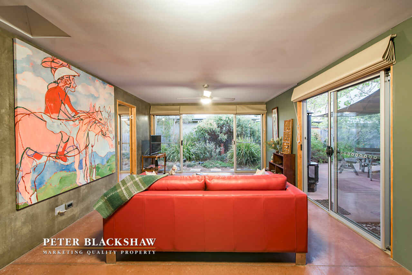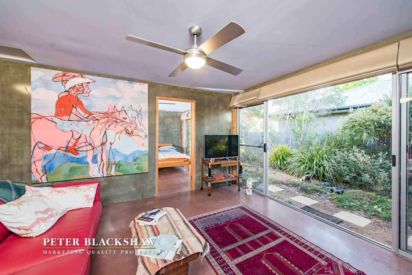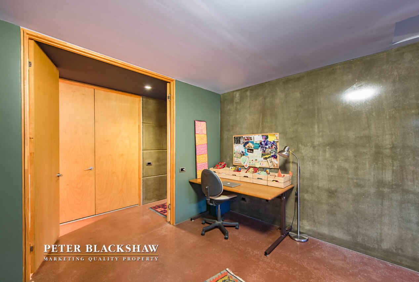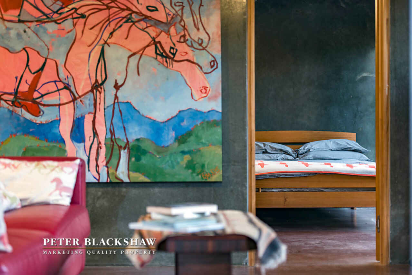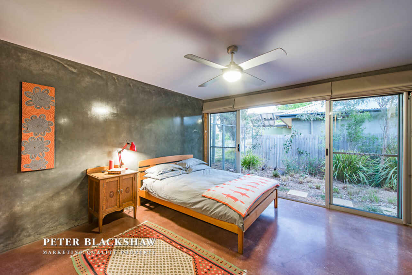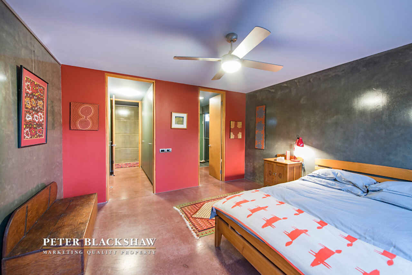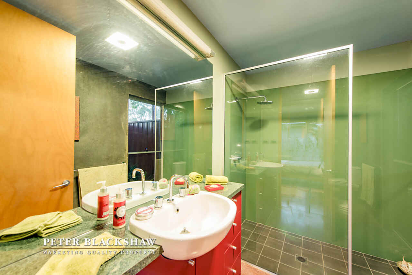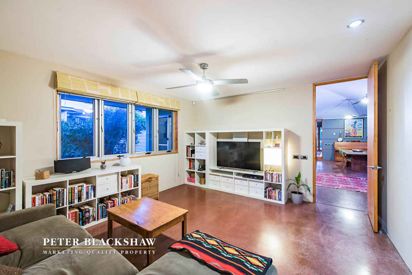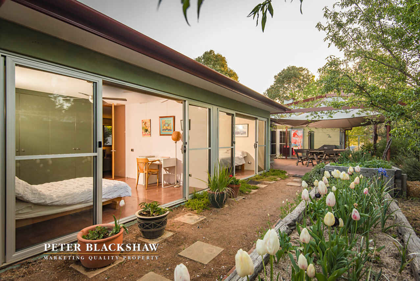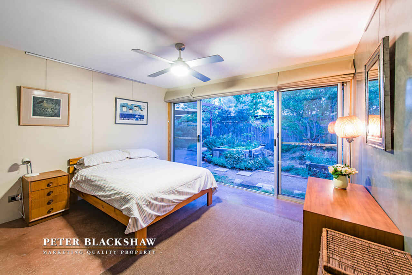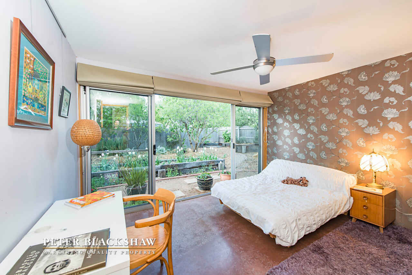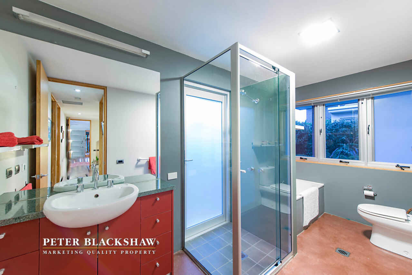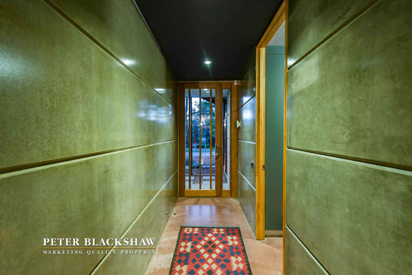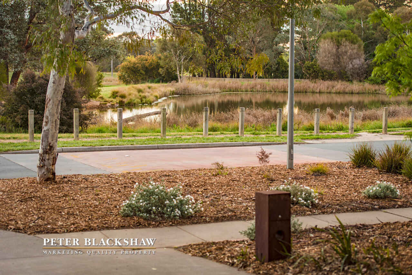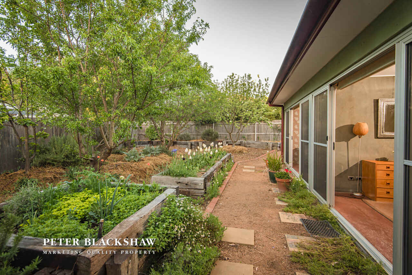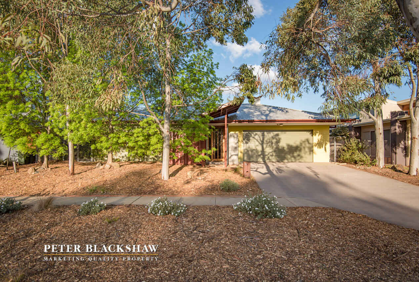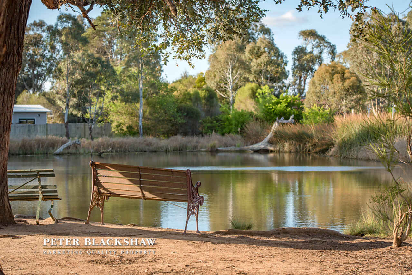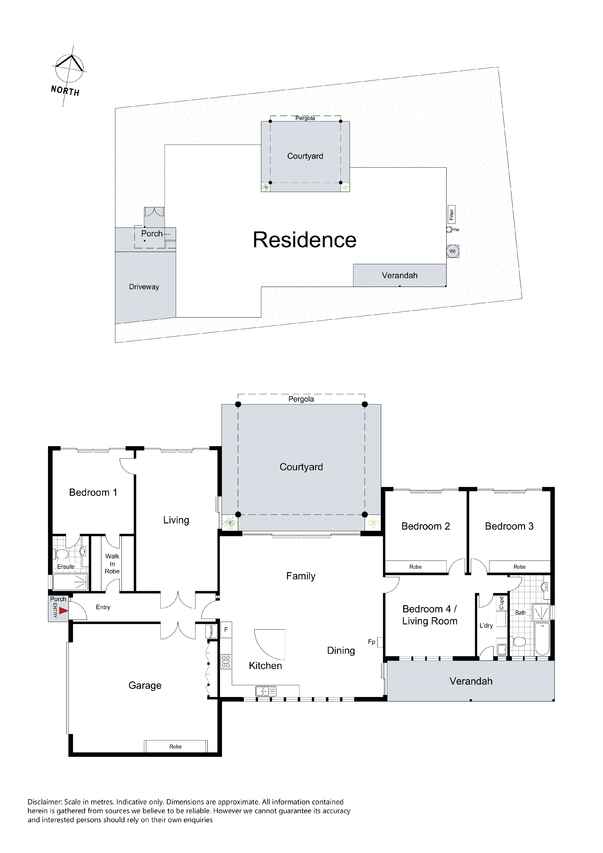Green urban sophistication and style
Sold
Location
Lot 10/15 Roma Mitchell Crescent
Watson ACT 2602
Details
4
2
2
EER: 6
House
Auction Thursday, 9 Nov 06:30 PM On-Site
Combining a strong contemporary urban design aesthetic with clean, green environmental living. Designed as a showcase passive solar home by award winning architect Ric Butt, from 'Strine Environments'. This stylish home encapsulates the benefits of living in the 'bush capital' - it's sophisticated and worldly and attuned to the natural local environment. It’s design intelligent; it’s green; it’s plugged in; it offers a hybrid urban/rural and indoor/outside lifestyle. The best of both worlds.
With polished concrete floors throughout and floor to ceiling glass windows and doors along the length of its northerly aspect - this mindful and modern home will provide you with a comfortable and sustainable environment all year round.
The spacious heart of the home is a convivial venue for social gatherings. Featuring high and beautifully pitched ceilings leading to a solar chimney. The modern kitchen is located to one corner of the living area and features a natural gas cook top, ample Corian-clad bench space, a curved island that doubles as a breakfast bench and plentiful soft-close drawers.
If entertaining is your passion, the large alfresco area joins the main living areas and is perfect for your summer barbeques.
The segregated master suite and ensuite have sliding doors which take you out to the relaxing gardens. The ensuite supports in slab heating. All of the bedrooms have large built-in robes. Bedroom four/living room has in slab heating making it the perfect room for a study or work space, or an additional third living area. All bedrooms include high tech communication portals that are linked to a central control box.
Green thumbs rejoice! The edible and native gardens will excite you. It isn't often you come across a garden that is low maintenance but practical. With no lawns to mow, but plenty of greenery you will feel like you are in paradise!
Located on a 719m2 block in Watson’s dress-circle street, facing directly onto a nature reserve and wetlands, it can never be built out. A short stroll away is the farmers markets and the soon to be completed light rail. Majura Primary School and Dickson College are just some of the fantastic schools that are nearby. The well-known Knox cafe is just down the road.
15 Roma Mitchell offers an ecologically responsible lifestyle that is cost-effective, and does not compromise on comfort, quality or style. A must see this Saturday.
Features
- Architecturally designed passive solar eco-home
- 4 bedrooms
- 2 bathrooms
- Double lock up garage with internal access and rear roller door for backyard access
- North facing aspect, floor to ceiling glass, flooded with natural light all year and with sun in winter
- Low maintenance edible and native gardens with no lawns
- Two large water tanks (7,500L) that water the gardens, feed to the toilets and to the washing machine
- NBN connected
- 1.5k W solar power inverter and solar hot water system
- 3 thermal chimneys and ceiling fans
- Large detachable canvas awning over courtyard patio
- Off peak in slab heating in south facing bathrooms and in the eastern living area
- Slow combustion stove which provides extra warmth and cosiness
- High tech concrete walls with foam insulation core, and polished concrete floors
- Back to base alarm system
- 719m2 block size approx
- 245m2 of living approx
Read MoreWith polished concrete floors throughout and floor to ceiling glass windows and doors along the length of its northerly aspect - this mindful and modern home will provide you with a comfortable and sustainable environment all year round.
The spacious heart of the home is a convivial venue for social gatherings. Featuring high and beautifully pitched ceilings leading to a solar chimney. The modern kitchen is located to one corner of the living area and features a natural gas cook top, ample Corian-clad bench space, a curved island that doubles as a breakfast bench and plentiful soft-close drawers.
If entertaining is your passion, the large alfresco area joins the main living areas and is perfect for your summer barbeques.
The segregated master suite and ensuite have sliding doors which take you out to the relaxing gardens. The ensuite supports in slab heating. All of the bedrooms have large built-in robes. Bedroom four/living room has in slab heating making it the perfect room for a study or work space, or an additional third living area. All bedrooms include high tech communication portals that are linked to a central control box.
Green thumbs rejoice! The edible and native gardens will excite you. It isn't often you come across a garden that is low maintenance but practical. With no lawns to mow, but plenty of greenery you will feel like you are in paradise!
Located on a 719m2 block in Watson’s dress-circle street, facing directly onto a nature reserve and wetlands, it can never be built out. A short stroll away is the farmers markets and the soon to be completed light rail. Majura Primary School and Dickson College are just some of the fantastic schools that are nearby. The well-known Knox cafe is just down the road.
15 Roma Mitchell offers an ecologically responsible lifestyle that is cost-effective, and does not compromise on comfort, quality or style. A must see this Saturday.
Features
- Architecturally designed passive solar eco-home
- 4 bedrooms
- 2 bathrooms
- Double lock up garage with internal access and rear roller door for backyard access
- North facing aspect, floor to ceiling glass, flooded with natural light all year and with sun in winter
- Low maintenance edible and native gardens with no lawns
- Two large water tanks (7,500L) that water the gardens, feed to the toilets and to the washing machine
- NBN connected
- 1.5k W solar power inverter and solar hot water system
- 3 thermal chimneys and ceiling fans
- Large detachable canvas awning over courtyard patio
- Off peak in slab heating in south facing bathrooms and in the eastern living area
- Slow combustion stove which provides extra warmth and cosiness
- High tech concrete walls with foam insulation core, and polished concrete floors
- Back to base alarm system
- 719m2 block size approx
- 245m2 of living approx
Inspect
Contact agent
Listing agents
Combining a strong contemporary urban design aesthetic with clean, green environmental living. Designed as a showcase passive solar home by award winning architect Ric Butt, from 'Strine Environments'. This stylish home encapsulates the benefits of living in the 'bush capital' - it's sophisticated and worldly and attuned to the natural local environment. It’s design intelligent; it’s green; it’s plugged in; it offers a hybrid urban/rural and indoor/outside lifestyle. The best of both worlds.
With polished concrete floors throughout and floor to ceiling glass windows and doors along the length of its northerly aspect - this mindful and modern home will provide you with a comfortable and sustainable environment all year round.
The spacious heart of the home is a convivial venue for social gatherings. Featuring high and beautifully pitched ceilings leading to a solar chimney. The modern kitchen is located to one corner of the living area and features a natural gas cook top, ample Corian-clad bench space, a curved island that doubles as a breakfast bench and plentiful soft-close drawers.
If entertaining is your passion, the large alfresco area joins the main living areas and is perfect for your summer barbeques.
The segregated master suite and ensuite have sliding doors which take you out to the relaxing gardens. The ensuite supports in slab heating. All of the bedrooms have large built-in robes. Bedroom four/living room has in slab heating making it the perfect room for a study or work space, or an additional third living area. All bedrooms include high tech communication portals that are linked to a central control box.
Green thumbs rejoice! The edible and native gardens will excite you. It isn't often you come across a garden that is low maintenance but practical. With no lawns to mow, but plenty of greenery you will feel like you are in paradise!
Located on a 719m2 block in Watson’s dress-circle street, facing directly onto a nature reserve and wetlands, it can never be built out. A short stroll away is the farmers markets and the soon to be completed light rail. Majura Primary School and Dickson College are just some of the fantastic schools that are nearby. The well-known Knox cafe is just down the road.
15 Roma Mitchell offers an ecologically responsible lifestyle that is cost-effective, and does not compromise on comfort, quality or style. A must see this Saturday.
Features
- Architecturally designed passive solar eco-home
- 4 bedrooms
- 2 bathrooms
- Double lock up garage with internal access and rear roller door for backyard access
- North facing aspect, floor to ceiling glass, flooded with natural light all year and with sun in winter
- Low maintenance edible and native gardens with no lawns
- Two large water tanks (7,500L) that water the gardens, feed to the toilets and to the washing machine
- NBN connected
- 1.5k W solar power inverter and solar hot water system
- 3 thermal chimneys and ceiling fans
- Large detachable canvas awning over courtyard patio
- Off peak in slab heating in south facing bathrooms and in the eastern living area
- Slow combustion stove which provides extra warmth and cosiness
- High tech concrete walls with foam insulation core, and polished concrete floors
- Back to base alarm system
- 719m2 block size approx
- 245m2 of living approx
Read MoreWith polished concrete floors throughout and floor to ceiling glass windows and doors along the length of its northerly aspect - this mindful and modern home will provide you with a comfortable and sustainable environment all year round.
The spacious heart of the home is a convivial venue for social gatherings. Featuring high and beautifully pitched ceilings leading to a solar chimney. The modern kitchen is located to one corner of the living area and features a natural gas cook top, ample Corian-clad bench space, a curved island that doubles as a breakfast bench and plentiful soft-close drawers.
If entertaining is your passion, the large alfresco area joins the main living areas and is perfect for your summer barbeques.
The segregated master suite and ensuite have sliding doors which take you out to the relaxing gardens. The ensuite supports in slab heating. All of the bedrooms have large built-in robes. Bedroom four/living room has in slab heating making it the perfect room for a study or work space, or an additional third living area. All bedrooms include high tech communication portals that are linked to a central control box.
Green thumbs rejoice! The edible and native gardens will excite you. It isn't often you come across a garden that is low maintenance but practical. With no lawns to mow, but plenty of greenery you will feel like you are in paradise!
Located on a 719m2 block in Watson’s dress-circle street, facing directly onto a nature reserve and wetlands, it can never be built out. A short stroll away is the farmers markets and the soon to be completed light rail. Majura Primary School and Dickson College are just some of the fantastic schools that are nearby. The well-known Knox cafe is just down the road.
15 Roma Mitchell offers an ecologically responsible lifestyle that is cost-effective, and does not compromise on comfort, quality or style. A must see this Saturday.
Features
- Architecturally designed passive solar eco-home
- 4 bedrooms
- 2 bathrooms
- Double lock up garage with internal access and rear roller door for backyard access
- North facing aspect, floor to ceiling glass, flooded with natural light all year and with sun in winter
- Low maintenance edible and native gardens with no lawns
- Two large water tanks (7,500L) that water the gardens, feed to the toilets and to the washing machine
- NBN connected
- 1.5k W solar power inverter and solar hot water system
- 3 thermal chimneys and ceiling fans
- Large detachable canvas awning over courtyard patio
- Off peak in slab heating in south facing bathrooms and in the eastern living area
- Slow combustion stove which provides extra warmth and cosiness
- High tech concrete walls with foam insulation core, and polished concrete floors
- Back to base alarm system
- 719m2 block size approx
- 245m2 of living approx
Location
Lot 10/15 Roma Mitchell Crescent
Watson ACT 2602
Details
4
2
2
EER: 6
House
Auction Thursday, 9 Nov 06:30 PM On-Site
Combining a strong contemporary urban design aesthetic with clean, green environmental living. Designed as a showcase passive solar home by award winning architect Ric Butt, from 'Strine Environments'. This stylish home encapsulates the benefits of living in the 'bush capital' - it's sophisticated and worldly and attuned to the natural local environment. It’s design intelligent; it’s green; it’s plugged in; it offers a hybrid urban/rural and indoor/outside lifestyle. The best of both worlds.
With polished concrete floors throughout and floor to ceiling glass windows and doors along the length of its northerly aspect - this mindful and modern home will provide you with a comfortable and sustainable environment all year round.
The spacious heart of the home is a convivial venue for social gatherings. Featuring high and beautifully pitched ceilings leading to a solar chimney. The modern kitchen is located to one corner of the living area and features a natural gas cook top, ample Corian-clad bench space, a curved island that doubles as a breakfast bench and plentiful soft-close drawers.
If entertaining is your passion, the large alfresco area joins the main living areas and is perfect for your summer barbeques.
The segregated master suite and ensuite have sliding doors which take you out to the relaxing gardens. The ensuite supports in slab heating. All of the bedrooms have large built-in robes. Bedroom four/living room has in slab heating making it the perfect room for a study or work space, or an additional third living area. All bedrooms include high tech communication portals that are linked to a central control box.
Green thumbs rejoice! The edible and native gardens will excite you. It isn't often you come across a garden that is low maintenance but practical. With no lawns to mow, but plenty of greenery you will feel like you are in paradise!
Located on a 719m2 block in Watson’s dress-circle street, facing directly onto a nature reserve and wetlands, it can never be built out. A short stroll away is the farmers markets and the soon to be completed light rail. Majura Primary School and Dickson College are just some of the fantastic schools that are nearby. The well-known Knox cafe is just down the road.
15 Roma Mitchell offers an ecologically responsible lifestyle that is cost-effective, and does not compromise on comfort, quality or style. A must see this Saturday.
Features
- Architecturally designed passive solar eco-home
- 4 bedrooms
- 2 bathrooms
- Double lock up garage with internal access and rear roller door for backyard access
- North facing aspect, floor to ceiling glass, flooded with natural light all year and with sun in winter
- Low maintenance edible and native gardens with no lawns
- Two large water tanks (7,500L) that water the gardens, feed to the toilets and to the washing machine
- NBN connected
- 1.5k W solar power inverter and solar hot water system
- 3 thermal chimneys and ceiling fans
- Large detachable canvas awning over courtyard patio
- Off peak in slab heating in south facing bathrooms and in the eastern living area
- Slow combustion stove which provides extra warmth and cosiness
- High tech concrete walls with foam insulation core, and polished concrete floors
- Back to base alarm system
- 719m2 block size approx
- 245m2 of living approx
Read MoreWith polished concrete floors throughout and floor to ceiling glass windows and doors along the length of its northerly aspect - this mindful and modern home will provide you with a comfortable and sustainable environment all year round.
The spacious heart of the home is a convivial venue for social gatherings. Featuring high and beautifully pitched ceilings leading to a solar chimney. The modern kitchen is located to one corner of the living area and features a natural gas cook top, ample Corian-clad bench space, a curved island that doubles as a breakfast bench and plentiful soft-close drawers.
If entertaining is your passion, the large alfresco area joins the main living areas and is perfect for your summer barbeques.
The segregated master suite and ensuite have sliding doors which take you out to the relaxing gardens. The ensuite supports in slab heating. All of the bedrooms have large built-in robes. Bedroom four/living room has in slab heating making it the perfect room for a study or work space, or an additional third living area. All bedrooms include high tech communication portals that are linked to a central control box.
Green thumbs rejoice! The edible and native gardens will excite you. It isn't often you come across a garden that is low maintenance but practical. With no lawns to mow, but plenty of greenery you will feel like you are in paradise!
Located on a 719m2 block in Watson’s dress-circle street, facing directly onto a nature reserve and wetlands, it can never be built out. A short stroll away is the farmers markets and the soon to be completed light rail. Majura Primary School and Dickson College are just some of the fantastic schools that are nearby. The well-known Knox cafe is just down the road.
15 Roma Mitchell offers an ecologically responsible lifestyle that is cost-effective, and does not compromise on comfort, quality or style. A must see this Saturday.
Features
- Architecturally designed passive solar eco-home
- 4 bedrooms
- 2 bathrooms
- Double lock up garage with internal access and rear roller door for backyard access
- North facing aspect, floor to ceiling glass, flooded with natural light all year and with sun in winter
- Low maintenance edible and native gardens with no lawns
- Two large water tanks (7,500L) that water the gardens, feed to the toilets and to the washing machine
- NBN connected
- 1.5k W solar power inverter and solar hot water system
- 3 thermal chimneys and ceiling fans
- Large detachable canvas awning over courtyard patio
- Off peak in slab heating in south facing bathrooms and in the eastern living area
- Slow combustion stove which provides extra warmth and cosiness
- High tech concrete walls with foam insulation core, and polished concrete floors
- Back to base alarm system
- 719m2 block size approx
- 245m2 of living approx
Inspect
Contact agent


