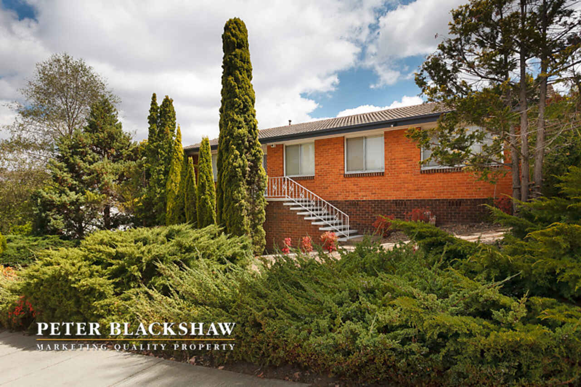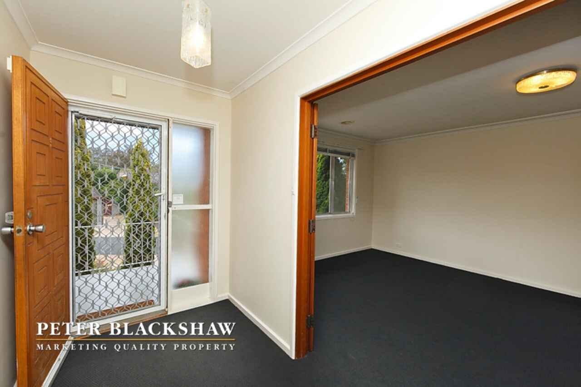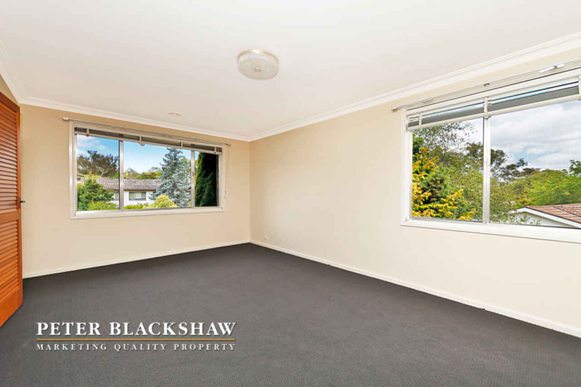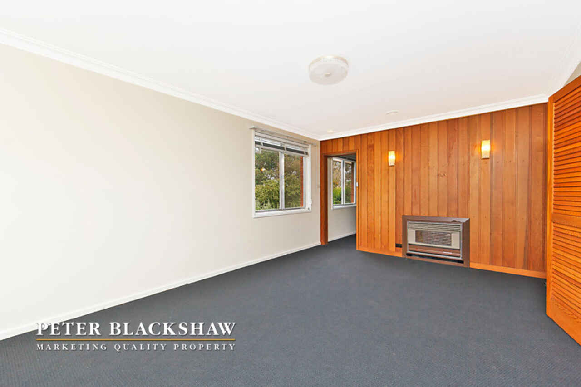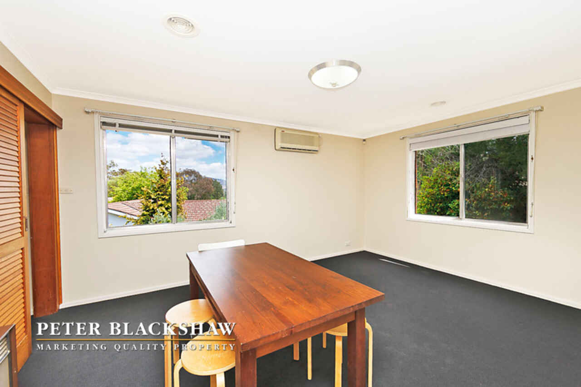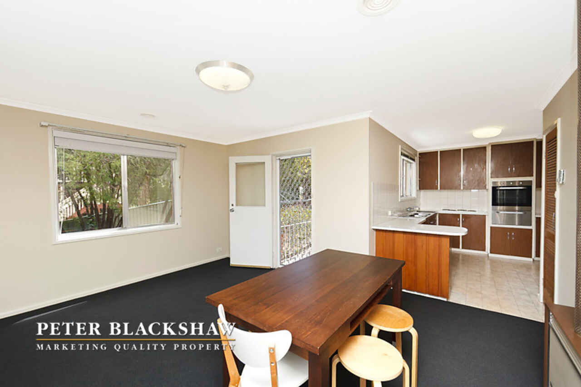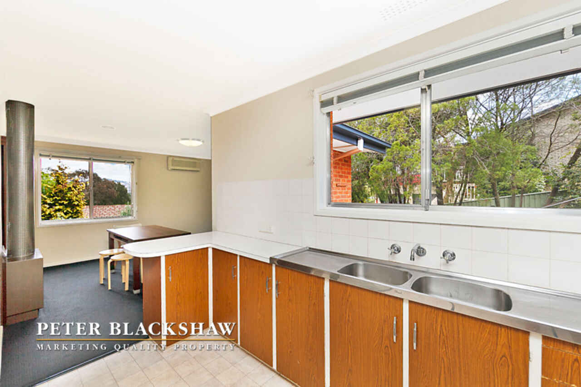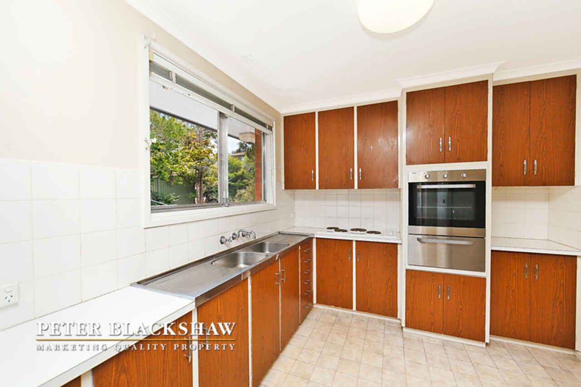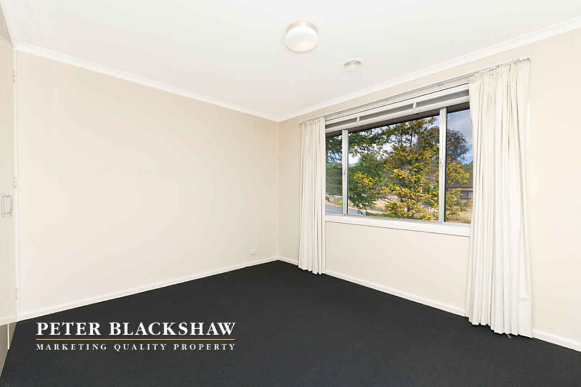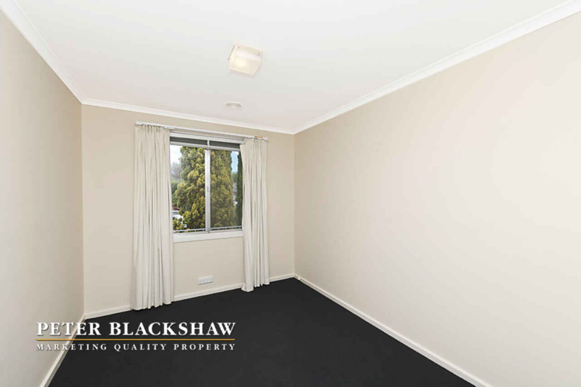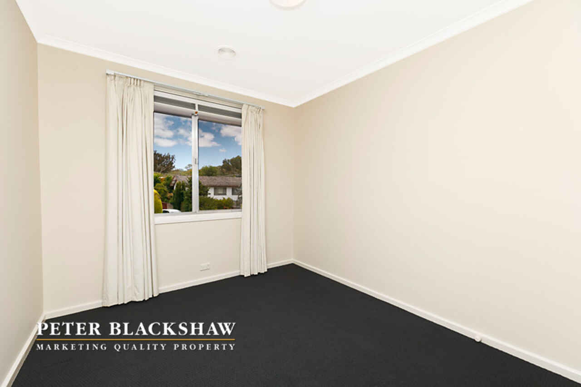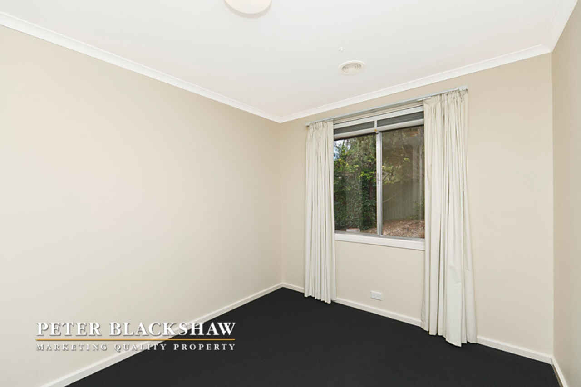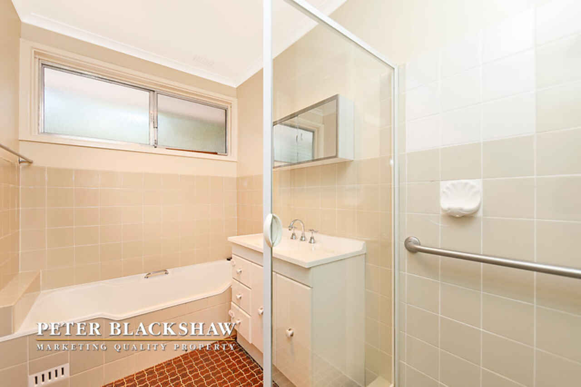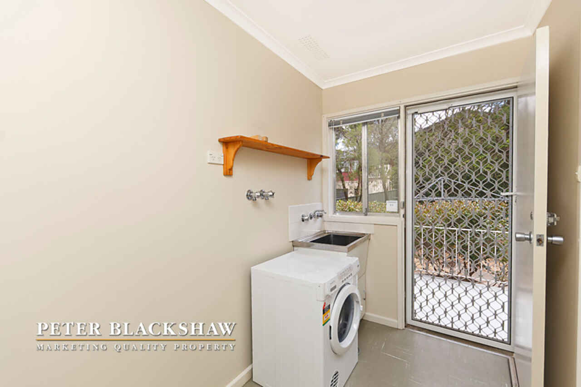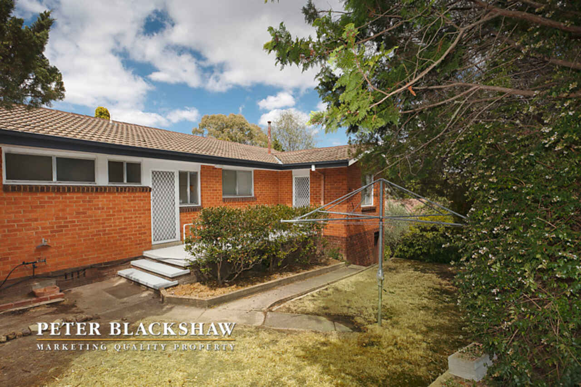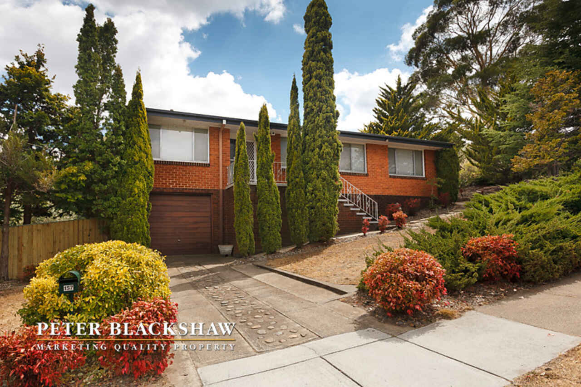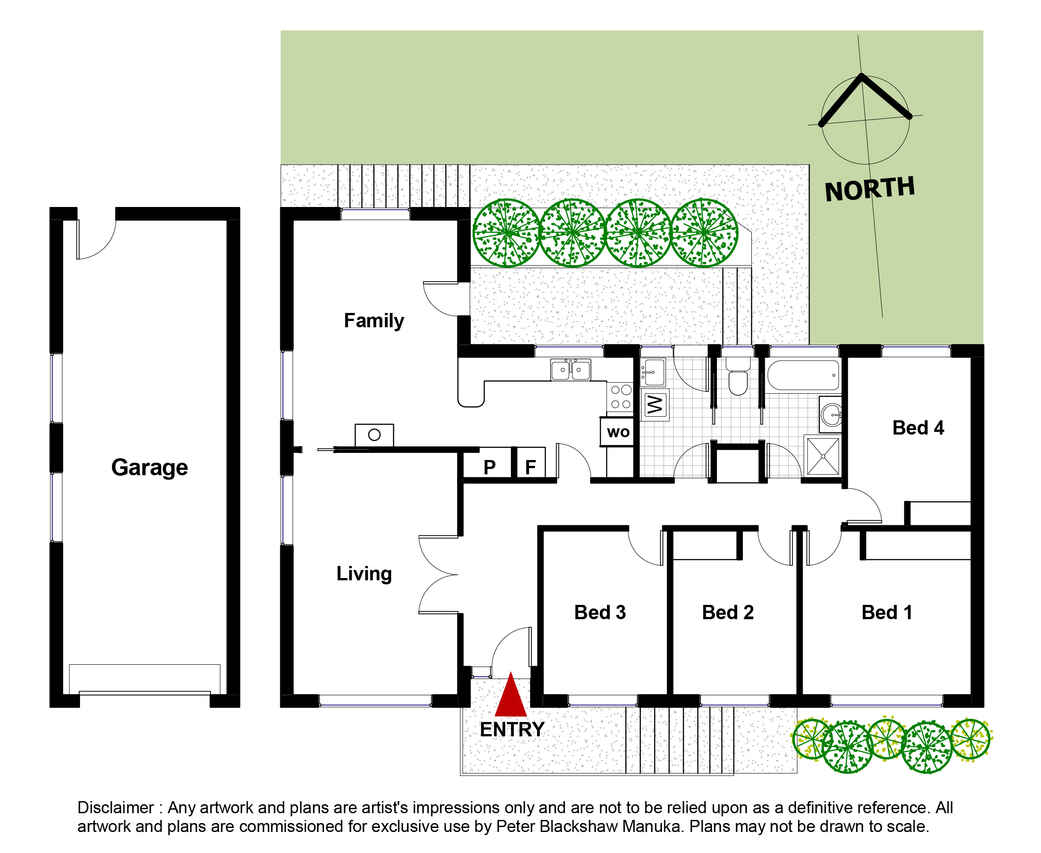Opportunity not to be missed
Sold
Location
Lot 10/157 Lambrigg Street
Farrer ACT 2607
Details
4
1
2
EER: 1.5
House
Auction Saturday, 15 Feb 11:00 AM On-Site
Land area: | 934 sqm (approx) |
Building size: | 149 sqm (approx) |
Located up high at the top of Lambrigg Street, on the corner of Hawkesbury Crescent, this family home with beautiful views towards Mt Taylor and beyond offers the perfect entry point to this leafy, highly sought after neighbourhood and an exceptional location just opposite Farrer Ridge.
There are four bedrooms, three of which are equipped with built in wardrobes and a well sized main bathroom. An original kitchen is located to the rear of the property, overlooking the dining room and back garden. Ducted gas heating is throughout, with A/C in the dining room. A tandem garage is located beneath.
The highly regarded Farrer Primary school and local shops are within a short walking distance, while Marist College, Melrose High, Mawson’s Southlands Shopping Centre, Woden Town Centre, Canberra Hospital, Isaacs Ridge and Tuggeranong are all within a short drive. Access to Farrer Ridge is just a stroll across the road with kilometres of walking and bike trails ready to explore.
This is an opportunity that you won't want to miss.
<b/> Kitchen </b>
Original Charm
Electric
New oven/stovetop
Chef appliances
Laminated bench tops
Well sized
<b/> Living areas </b>
Carpeted family room with access to the back garden
Carpeted formal lounge room
<b/> Bedrooms </b>
4 Bedrooms
Built in wardrobes to 3 bedrooms
All bedrooms are carpeted
<b/> Main bathroom </b>
Original features
Internal separate toilet
<b/> Laundry </b>
Large
Internal with external access
<b/> Heating and cooling </b>
Brivis ducted gas heating
Vulcan heating
Lennox air-conditioning in family room
<b/> Back garden </b>
Mature back garden
Entertaining deck off family room
Side access
<b/> Other </b>
New carpets throughout
Tandem garage
Large corner block
UV: $573,000 (2013-2014)
Rates: $2,690 (2013-2014)
Read MoreThere are four bedrooms, three of which are equipped with built in wardrobes and a well sized main bathroom. An original kitchen is located to the rear of the property, overlooking the dining room and back garden. Ducted gas heating is throughout, with A/C in the dining room. A tandem garage is located beneath.
The highly regarded Farrer Primary school and local shops are within a short walking distance, while Marist College, Melrose High, Mawson’s Southlands Shopping Centre, Woden Town Centre, Canberra Hospital, Isaacs Ridge and Tuggeranong are all within a short drive. Access to Farrer Ridge is just a stroll across the road with kilometres of walking and bike trails ready to explore.
This is an opportunity that you won't want to miss.
<b/> Kitchen </b>
Original Charm
Electric
New oven/stovetop
Chef appliances
Laminated bench tops
Well sized
<b/> Living areas </b>
Carpeted family room with access to the back garden
Carpeted formal lounge room
<b/> Bedrooms </b>
4 Bedrooms
Built in wardrobes to 3 bedrooms
All bedrooms are carpeted
<b/> Main bathroom </b>
Original features
Internal separate toilet
<b/> Laundry </b>
Large
Internal with external access
<b/> Heating and cooling </b>
Brivis ducted gas heating
Vulcan heating
Lennox air-conditioning in family room
<b/> Back garden </b>
Mature back garden
Entertaining deck off family room
Side access
<b/> Other </b>
New carpets throughout
Tandem garage
Large corner block
UV: $573,000 (2013-2014)
Rates: $2,690 (2013-2014)
Inspect
Contact agent
Listing agent
Located up high at the top of Lambrigg Street, on the corner of Hawkesbury Crescent, this family home with beautiful views towards Mt Taylor and beyond offers the perfect entry point to this leafy, highly sought after neighbourhood and an exceptional location just opposite Farrer Ridge.
There are four bedrooms, three of which are equipped with built in wardrobes and a well sized main bathroom. An original kitchen is located to the rear of the property, overlooking the dining room and back garden. Ducted gas heating is throughout, with A/C in the dining room. A tandem garage is located beneath.
The highly regarded Farrer Primary school and local shops are within a short walking distance, while Marist College, Melrose High, Mawson’s Southlands Shopping Centre, Woden Town Centre, Canberra Hospital, Isaacs Ridge and Tuggeranong are all within a short drive. Access to Farrer Ridge is just a stroll across the road with kilometres of walking and bike trails ready to explore.
This is an opportunity that you won't want to miss.
<b/> Kitchen </b>
Original Charm
Electric
New oven/stovetop
Chef appliances
Laminated bench tops
Well sized
<b/> Living areas </b>
Carpeted family room with access to the back garden
Carpeted formal lounge room
<b/> Bedrooms </b>
4 Bedrooms
Built in wardrobes to 3 bedrooms
All bedrooms are carpeted
<b/> Main bathroom </b>
Original features
Internal separate toilet
<b/> Laundry </b>
Large
Internal with external access
<b/> Heating and cooling </b>
Brivis ducted gas heating
Vulcan heating
Lennox air-conditioning in family room
<b/> Back garden </b>
Mature back garden
Entertaining deck off family room
Side access
<b/> Other </b>
New carpets throughout
Tandem garage
Large corner block
UV: $573,000 (2013-2014)
Rates: $2,690 (2013-2014)
Read MoreThere are four bedrooms, three of which are equipped with built in wardrobes and a well sized main bathroom. An original kitchen is located to the rear of the property, overlooking the dining room and back garden. Ducted gas heating is throughout, with A/C in the dining room. A tandem garage is located beneath.
The highly regarded Farrer Primary school and local shops are within a short walking distance, while Marist College, Melrose High, Mawson’s Southlands Shopping Centre, Woden Town Centre, Canberra Hospital, Isaacs Ridge and Tuggeranong are all within a short drive. Access to Farrer Ridge is just a stroll across the road with kilometres of walking and bike trails ready to explore.
This is an opportunity that you won't want to miss.
<b/> Kitchen </b>
Original Charm
Electric
New oven/stovetop
Chef appliances
Laminated bench tops
Well sized
<b/> Living areas </b>
Carpeted family room with access to the back garden
Carpeted formal lounge room
<b/> Bedrooms </b>
4 Bedrooms
Built in wardrobes to 3 bedrooms
All bedrooms are carpeted
<b/> Main bathroom </b>
Original features
Internal separate toilet
<b/> Laundry </b>
Large
Internal with external access
<b/> Heating and cooling </b>
Brivis ducted gas heating
Vulcan heating
Lennox air-conditioning in family room
<b/> Back garden </b>
Mature back garden
Entertaining deck off family room
Side access
<b/> Other </b>
New carpets throughout
Tandem garage
Large corner block
UV: $573,000 (2013-2014)
Rates: $2,690 (2013-2014)
Location
Lot 10/157 Lambrigg Street
Farrer ACT 2607
Details
4
1
2
EER: 1.5
House
Auction Saturday, 15 Feb 11:00 AM On-Site
Land area: | 934 sqm (approx) |
Building size: | 149 sqm (approx) |
Located up high at the top of Lambrigg Street, on the corner of Hawkesbury Crescent, this family home with beautiful views towards Mt Taylor and beyond offers the perfect entry point to this leafy, highly sought after neighbourhood and an exceptional location just opposite Farrer Ridge.
There are four bedrooms, three of which are equipped with built in wardrobes and a well sized main bathroom. An original kitchen is located to the rear of the property, overlooking the dining room and back garden. Ducted gas heating is throughout, with A/C in the dining room. A tandem garage is located beneath.
The highly regarded Farrer Primary school and local shops are within a short walking distance, while Marist College, Melrose High, Mawson’s Southlands Shopping Centre, Woden Town Centre, Canberra Hospital, Isaacs Ridge and Tuggeranong are all within a short drive. Access to Farrer Ridge is just a stroll across the road with kilometres of walking and bike trails ready to explore.
This is an opportunity that you won't want to miss.
<b/> Kitchen </b>
Original Charm
Electric
New oven/stovetop
Chef appliances
Laminated bench tops
Well sized
<b/> Living areas </b>
Carpeted family room with access to the back garden
Carpeted formal lounge room
<b/> Bedrooms </b>
4 Bedrooms
Built in wardrobes to 3 bedrooms
All bedrooms are carpeted
<b/> Main bathroom </b>
Original features
Internal separate toilet
<b/> Laundry </b>
Large
Internal with external access
<b/> Heating and cooling </b>
Brivis ducted gas heating
Vulcan heating
Lennox air-conditioning in family room
<b/> Back garden </b>
Mature back garden
Entertaining deck off family room
Side access
<b/> Other </b>
New carpets throughout
Tandem garage
Large corner block
UV: $573,000 (2013-2014)
Rates: $2,690 (2013-2014)
Read MoreThere are four bedrooms, three of which are equipped with built in wardrobes and a well sized main bathroom. An original kitchen is located to the rear of the property, overlooking the dining room and back garden. Ducted gas heating is throughout, with A/C in the dining room. A tandem garage is located beneath.
The highly regarded Farrer Primary school and local shops are within a short walking distance, while Marist College, Melrose High, Mawson’s Southlands Shopping Centre, Woden Town Centre, Canberra Hospital, Isaacs Ridge and Tuggeranong are all within a short drive. Access to Farrer Ridge is just a stroll across the road with kilometres of walking and bike trails ready to explore.
This is an opportunity that you won't want to miss.
<b/> Kitchen </b>
Original Charm
Electric
New oven/stovetop
Chef appliances
Laminated bench tops
Well sized
<b/> Living areas </b>
Carpeted family room with access to the back garden
Carpeted formal lounge room
<b/> Bedrooms </b>
4 Bedrooms
Built in wardrobes to 3 bedrooms
All bedrooms are carpeted
<b/> Main bathroom </b>
Original features
Internal separate toilet
<b/> Laundry </b>
Large
Internal with external access
<b/> Heating and cooling </b>
Brivis ducted gas heating
Vulcan heating
Lennox air-conditioning in family room
<b/> Back garden </b>
Mature back garden
Entertaining deck off family room
Side access
<b/> Other </b>
New carpets throughout
Tandem garage
Large corner block
UV: $573,000 (2013-2014)
Rates: $2,690 (2013-2014)
Inspect
Contact agent


