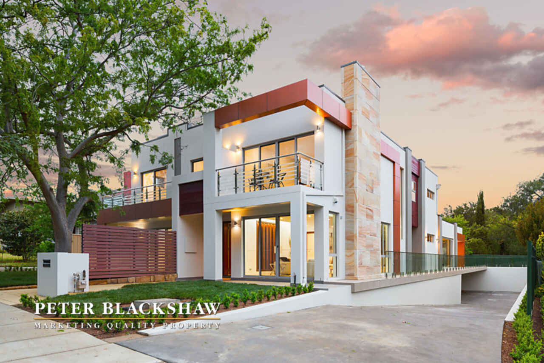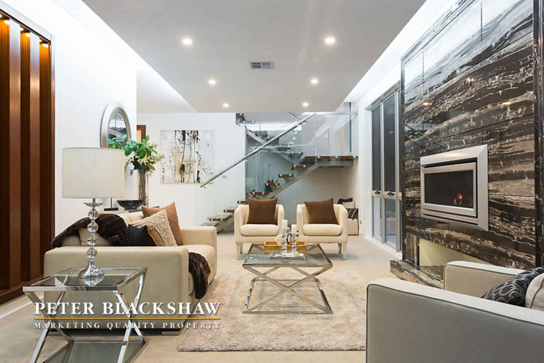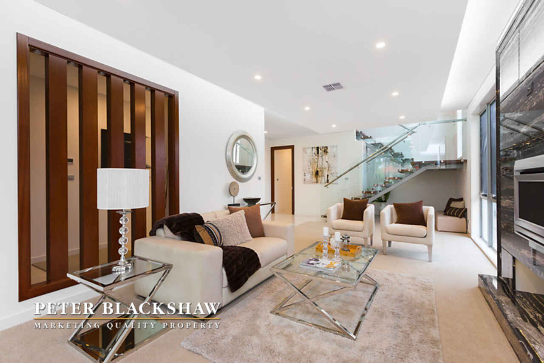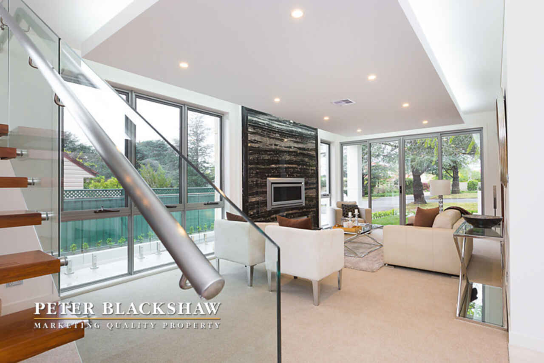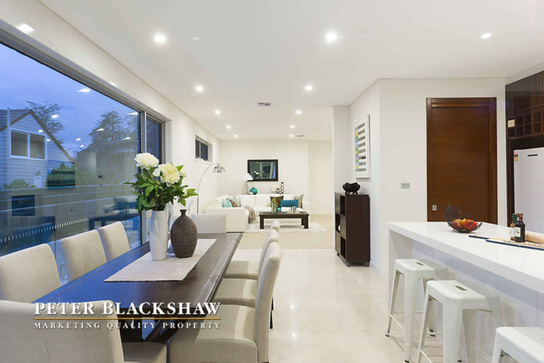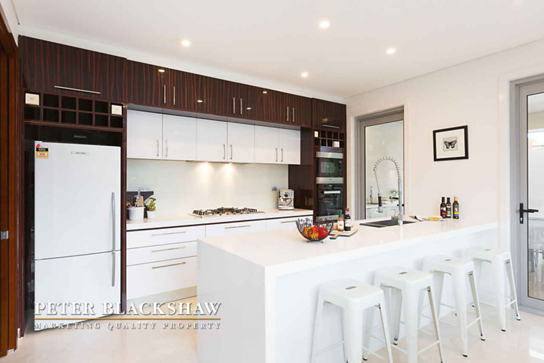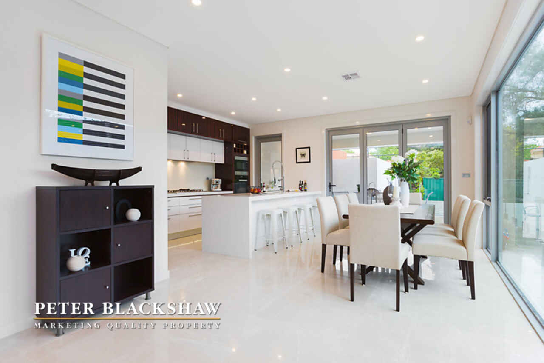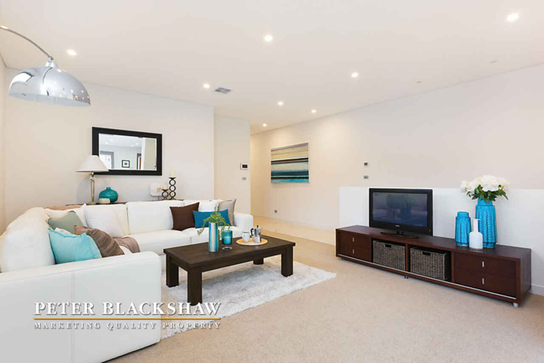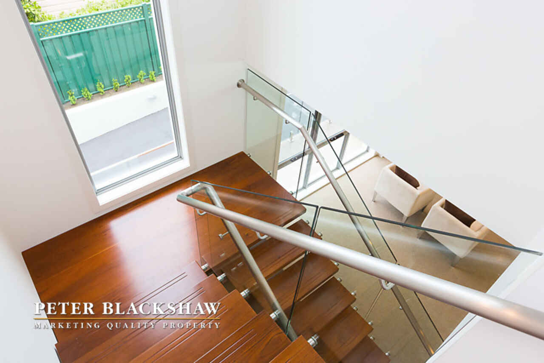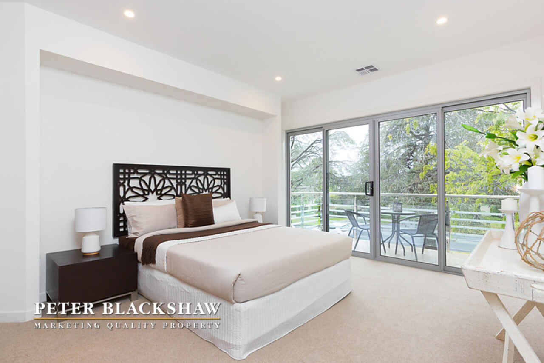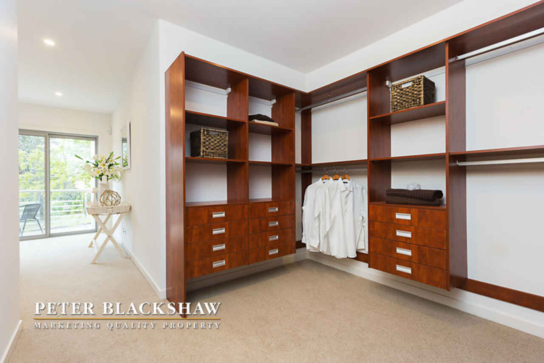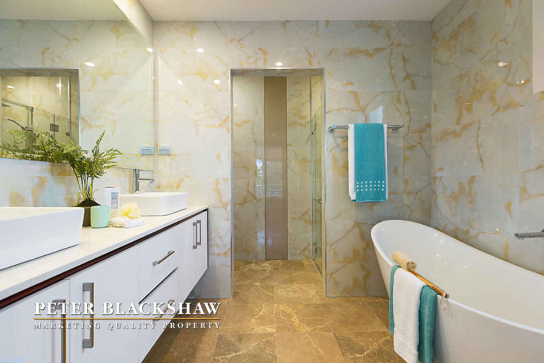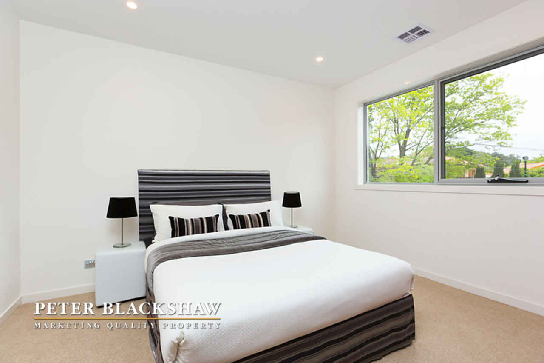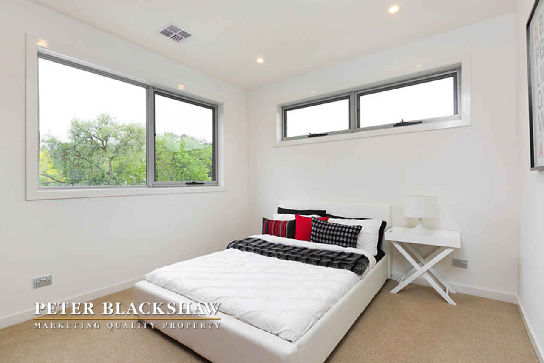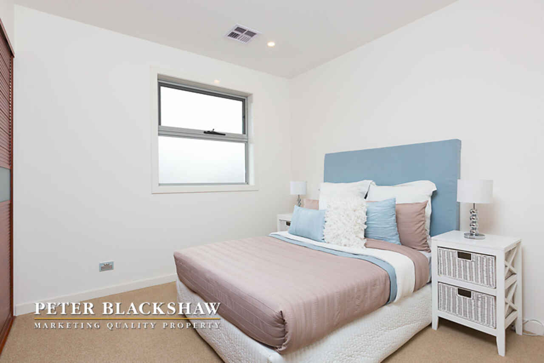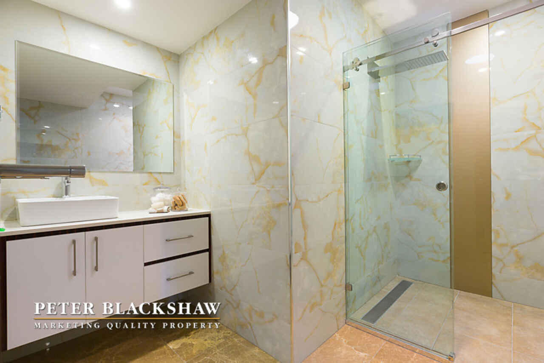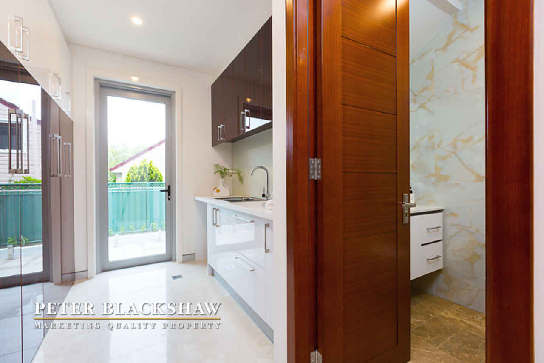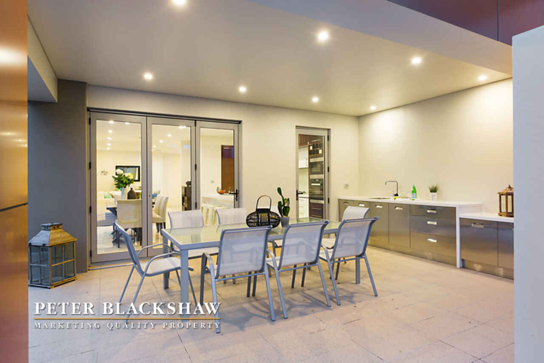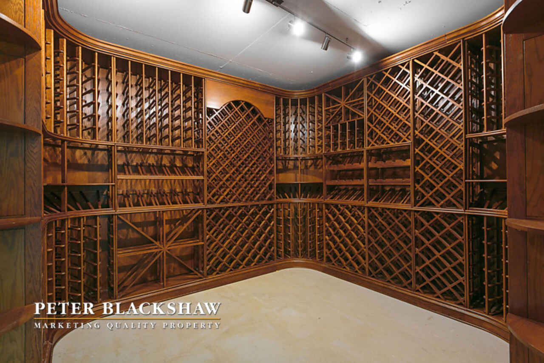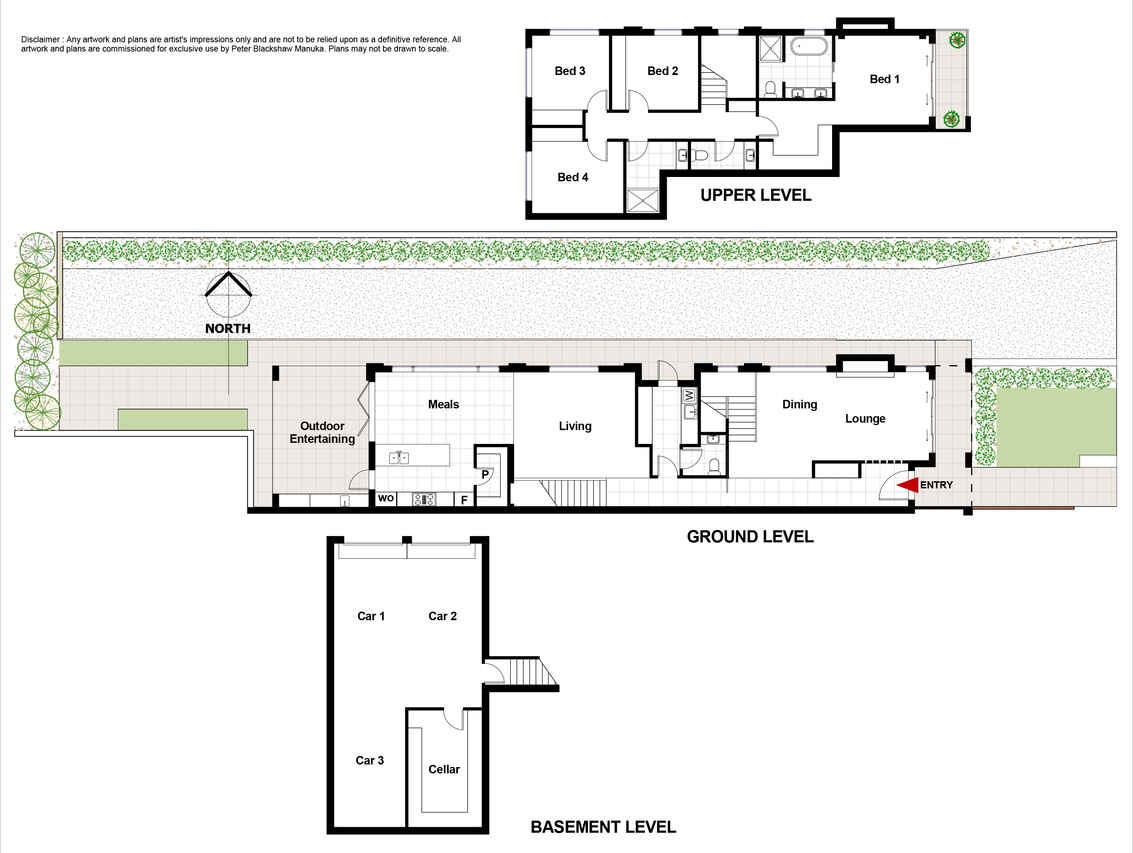Executive living - Brand New
Sold
Location
Lot 10/2/71 Novar Street
Yarralumla ACT 2600
Details
4
3
3
EER: 7
Duplex
$1,495,000
Building size: | 300.7 sqm (approx) |
This masterpiece of architecture designed by Architects Ring and Associates, combined with superb construction, along with the finest finishes completes this lifestyle offering.
Sophisticated design and styling highlights clever use of space with flowing living areas and a luxurious custom design appeal. Boasting a dream kitchen with high-end Miele appliances, marble flooring and effective lighting. Family/dining areas are sun-drenched and overlook a covered alfresco area complemented with an outdoor kitchen, perfect for year round entertaining.
The accommodation includes four generous sized bedrooms, all with built in robes and located on the upper level. The master suite is a work of art with an enormous walk in robe and palatial style ensuite.
The property has double glazed windows, an extensive security system complete with entry intercom and cameras, an over-sized triple garage with custom built storage area, a large wine cellar and an underground rain water tank (5000L). The low maintenance landscaped gardens also provide the perfect easy care lifestyle.
So many benefits making it well suited for families as well as professional couples.
Additional Features:
- North orientation to living areas
- 4 spacious bedrooms, all with walk in robes and an ensuite to main bedroom
- Generous kitchen with Miele appliances and marble tiling
- Outdoor kitchen
- Custom built wine cellar
- Double glazed windows
- Teak timber stairs
- Marble fireplace
- Solid timber doors
- Video/security Intercom
- LED down lights
- Underground rain water tank (5,000L)
- Triple garage with custom built storage
- High quality 100% wool carpets
- Close proximity to Lake Burley Griffin, local shops, excellent schools, Deakin business district, Medical Facilities, and other amenities.
Read MoreSophisticated design and styling highlights clever use of space with flowing living areas and a luxurious custom design appeal. Boasting a dream kitchen with high-end Miele appliances, marble flooring and effective lighting. Family/dining areas are sun-drenched and overlook a covered alfresco area complemented with an outdoor kitchen, perfect for year round entertaining.
The accommodation includes four generous sized bedrooms, all with built in robes and located on the upper level. The master suite is a work of art with an enormous walk in robe and palatial style ensuite.
The property has double glazed windows, an extensive security system complete with entry intercom and cameras, an over-sized triple garage with custom built storage area, a large wine cellar and an underground rain water tank (5000L). The low maintenance landscaped gardens also provide the perfect easy care lifestyle.
So many benefits making it well suited for families as well as professional couples.
Additional Features:
- North orientation to living areas
- 4 spacious bedrooms, all with walk in robes and an ensuite to main bedroom
- Generous kitchen with Miele appliances and marble tiling
- Outdoor kitchen
- Custom built wine cellar
- Double glazed windows
- Teak timber stairs
- Marble fireplace
- Solid timber doors
- Video/security Intercom
- LED down lights
- Underground rain water tank (5,000L)
- Triple garage with custom built storage
- High quality 100% wool carpets
- Close proximity to Lake Burley Griffin, local shops, excellent schools, Deakin business district, Medical Facilities, and other amenities.
Inspect
Contact agent
Listing agents
This masterpiece of architecture designed by Architects Ring and Associates, combined with superb construction, along with the finest finishes completes this lifestyle offering.
Sophisticated design and styling highlights clever use of space with flowing living areas and a luxurious custom design appeal. Boasting a dream kitchen with high-end Miele appliances, marble flooring and effective lighting. Family/dining areas are sun-drenched and overlook a covered alfresco area complemented with an outdoor kitchen, perfect for year round entertaining.
The accommodation includes four generous sized bedrooms, all with built in robes and located on the upper level. The master suite is a work of art with an enormous walk in robe and palatial style ensuite.
The property has double glazed windows, an extensive security system complete with entry intercom and cameras, an over-sized triple garage with custom built storage area, a large wine cellar and an underground rain water tank (5000L). The low maintenance landscaped gardens also provide the perfect easy care lifestyle.
So many benefits making it well suited for families as well as professional couples.
Additional Features:
- North orientation to living areas
- 4 spacious bedrooms, all with walk in robes and an ensuite to main bedroom
- Generous kitchen with Miele appliances and marble tiling
- Outdoor kitchen
- Custom built wine cellar
- Double glazed windows
- Teak timber stairs
- Marble fireplace
- Solid timber doors
- Video/security Intercom
- LED down lights
- Underground rain water tank (5,000L)
- Triple garage with custom built storage
- High quality 100% wool carpets
- Close proximity to Lake Burley Griffin, local shops, excellent schools, Deakin business district, Medical Facilities, and other amenities.
Read MoreSophisticated design and styling highlights clever use of space with flowing living areas and a luxurious custom design appeal. Boasting a dream kitchen with high-end Miele appliances, marble flooring and effective lighting. Family/dining areas are sun-drenched and overlook a covered alfresco area complemented with an outdoor kitchen, perfect for year round entertaining.
The accommodation includes four generous sized bedrooms, all with built in robes and located on the upper level. The master suite is a work of art with an enormous walk in robe and palatial style ensuite.
The property has double glazed windows, an extensive security system complete with entry intercom and cameras, an over-sized triple garage with custom built storage area, a large wine cellar and an underground rain water tank (5000L). The low maintenance landscaped gardens also provide the perfect easy care lifestyle.
So many benefits making it well suited for families as well as professional couples.
Additional Features:
- North orientation to living areas
- 4 spacious bedrooms, all with walk in robes and an ensuite to main bedroom
- Generous kitchen with Miele appliances and marble tiling
- Outdoor kitchen
- Custom built wine cellar
- Double glazed windows
- Teak timber stairs
- Marble fireplace
- Solid timber doors
- Video/security Intercom
- LED down lights
- Underground rain water tank (5,000L)
- Triple garage with custom built storage
- High quality 100% wool carpets
- Close proximity to Lake Burley Griffin, local shops, excellent schools, Deakin business district, Medical Facilities, and other amenities.
Location
Lot 10/2/71 Novar Street
Yarralumla ACT 2600
Details
4
3
3
EER: 7
Duplex
$1,495,000
Building size: | 300.7 sqm (approx) |
This masterpiece of architecture designed by Architects Ring and Associates, combined with superb construction, along with the finest finishes completes this lifestyle offering.
Sophisticated design and styling highlights clever use of space with flowing living areas and a luxurious custom design appeal. Boasting a dream kitchen with high-end Miele appliances, marble flooring and effective lighting. Family/dining areas are sun-drenched and overlook a covered alfresco area complemented with an outdoor kitchen, perfect for year round entertaining.
The accommodation includes four generous sized bedrooms, all with built in robes and located on the upper level. The master suite is a work of art with an enormous walk in robe and palatial style ensuite.
The property has double glazed windows, an extensive security system complete with entry intercom and cameras, an over-sized triple garage with custom built storage area, a large wine cellar and an underground rain water tank (5000L). The low maintenance landscaped gardens also provide the perfect easy care lifestyle.
So many benefits making it well suited for families as well as professional couples.
Additional Features:
- North orientation to living areas
- 4 spacious bedrooms, all with walk in robes and an ensuite to main bedroom
- Generous kitchen with Miele appliances and marble tiling
- Outdoor kitchen
- Custom built wine cellar
- Double glazed windows
- Teak timber stairs
- Marble fireplace
- Solid timber doors
- Video/security Intercom
- LED down lights
- Underground rain water tank (5,000L)
- Triple garage with custom built storage
- High quality 100% wool carpets
- Close proximity to Lake Burley Griffin, local shops, excellent schools, Deakin business district, Medical Facilities, and other amenities.
Read MoreSophisticated design and styling highlights clever use of space with flowing living areas and a luxurious custom design appeal. Boasting a dream kitchen with high-end Miele appliances, marble flooring and effective lighting. Family/dining areas are sun-drenched and overlook a covered alfresco area complemented with an outdoor kitchen, perfect for year round entertaining.
The accommodation includes four generous sized bedrooms, all with built in robes and located on the upper level. The master suite is a work of art with an enormous walk in robe and palatial style ensuite.
The property has double glazed windows, an extensive security system complete with entry intercom and cameras, an over-sized triple garage with custom built storage area, a large wine cellar and an underground rain water tank (5000L). The low maintenance landscaped gardens also provide the perfect easy care lifestyle.
So many benefits making it well suited for families as well as professional couples.
Additional Features:
- North orientation to living areas
- 4 spacious bedrooms, all with walk in robes and an ensuite to main bedroom
- Generous kitchen with Miele appliances and marble tiling
- Outdoor kitchen
- Custom built wine cellar
- Double glazed windows
- Teak timber stairs
- Marble fireplace
- Solid timber doors
- Video/security Intercom
- LED down lights
- Underground rain water tank (5,000L)
- Triple garage with custom built storage
- High quality 100% wool carpets
- Close proximity to Lake Burley Griffin, local shops, excellent schools, Deakin business district, Medical Facilities, and other amenities.
Inspect
Contact agent


