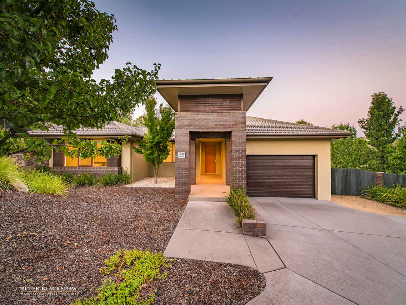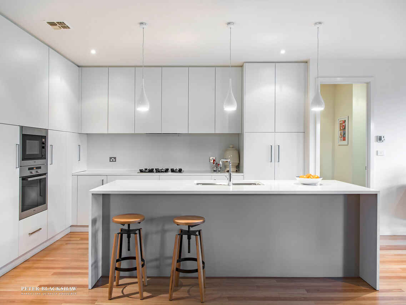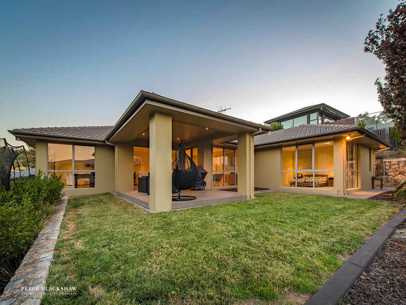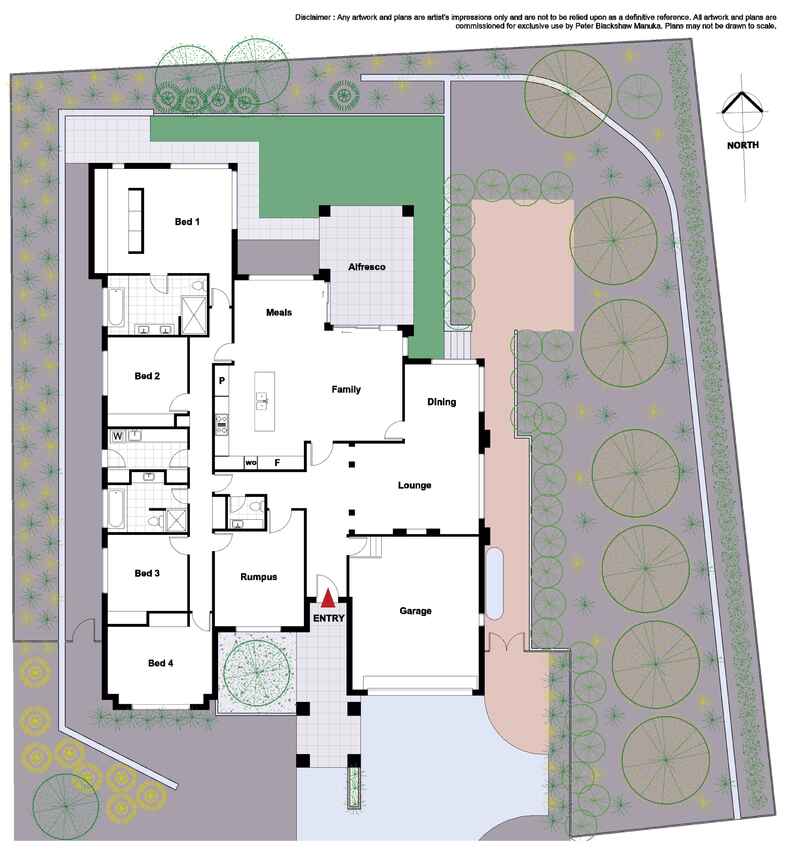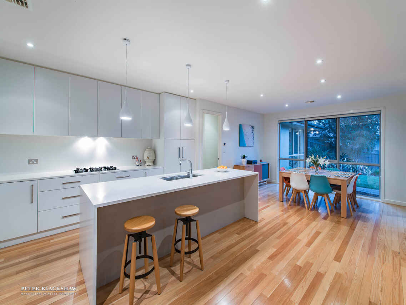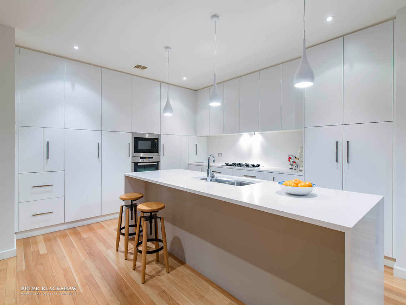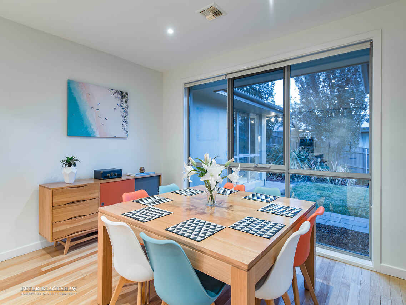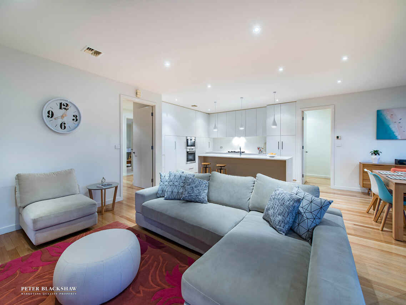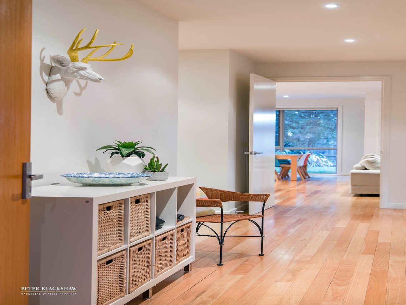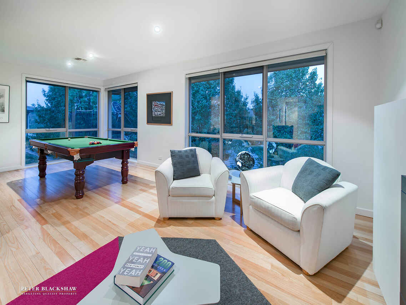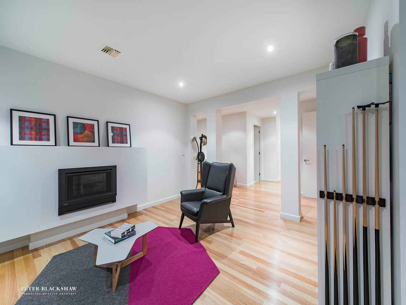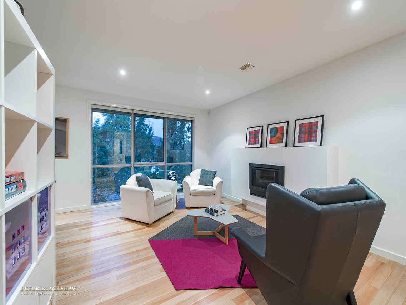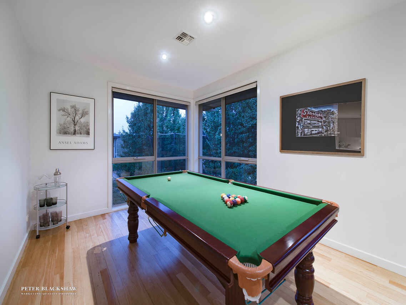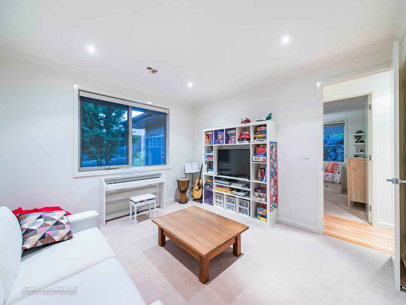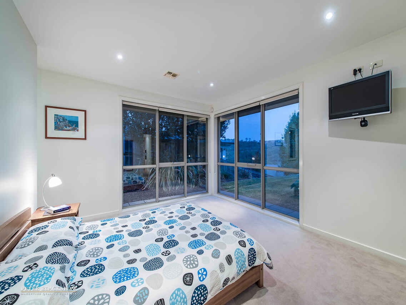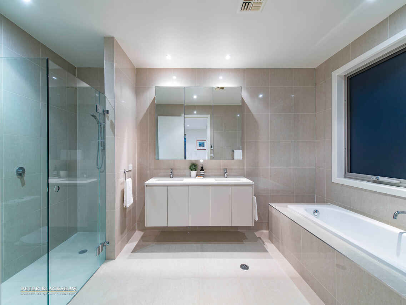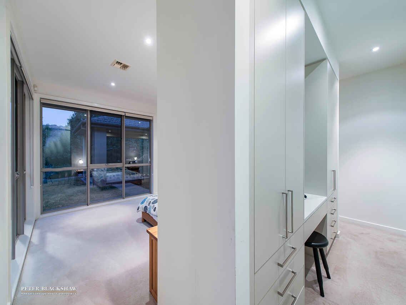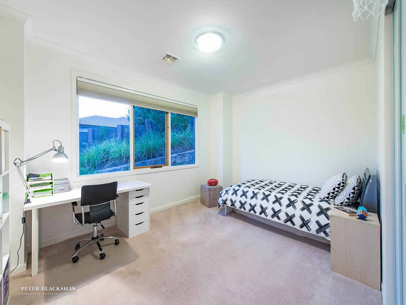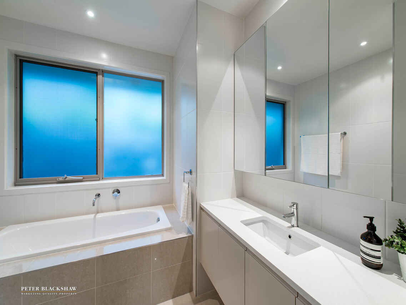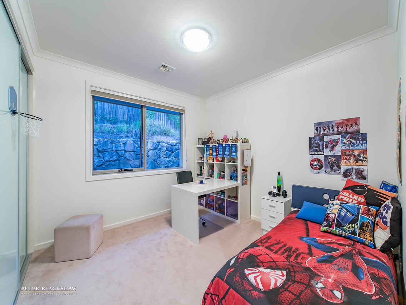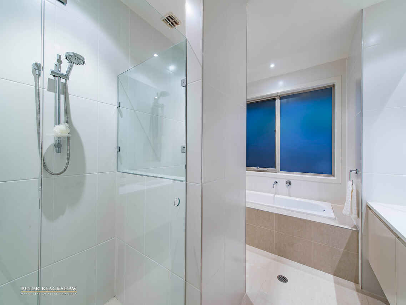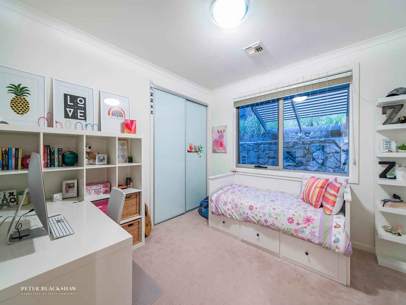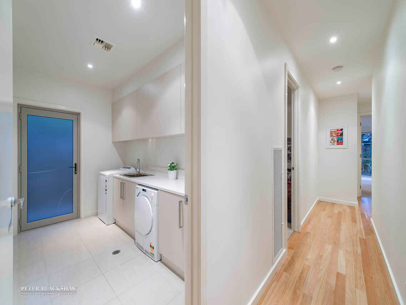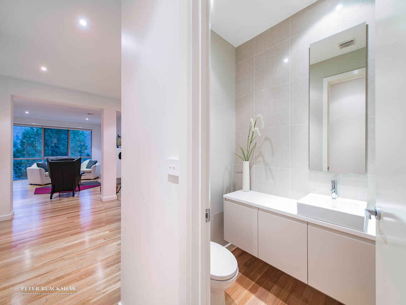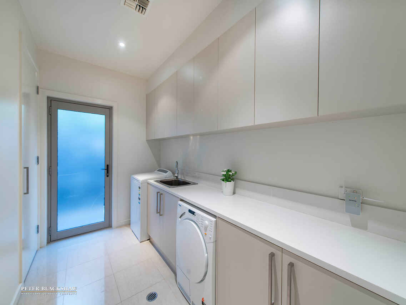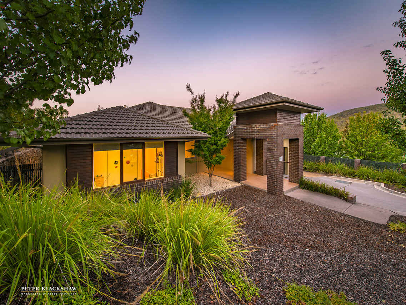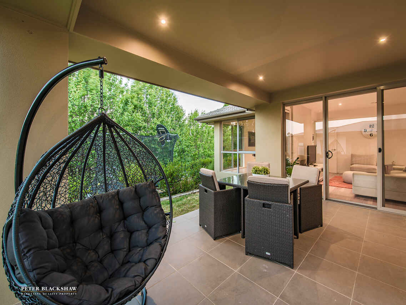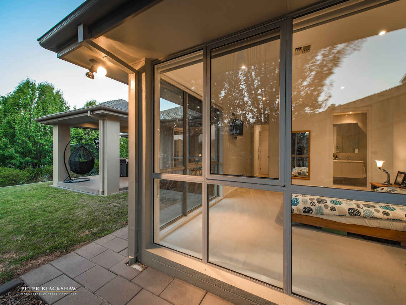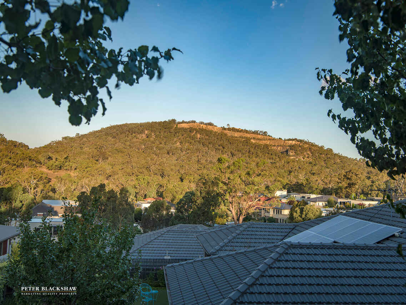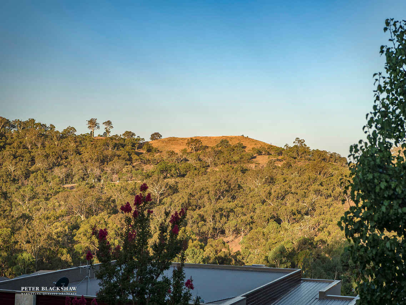Masterful modern living
Sold
Location
Lot 10/4/47 Akame Circuit
O'Malley ACT 2606
Details
4
2
2
EER: 5.5
Townhouse
$1,550,000
Building size: | 287.57 sqm (approx) |
www.47akame.com
In the heights of East O’Malley, a stunning family residence boasting both proportions and perspective. In a private boutique development, crafted in 2008 by Rosin Brothers, this exceptional single level offering leaves little to be desired. Privately tucked away from the street a grand covered portico entry ushers guests inside across stunning hardwood floors. At over 287m2 of living space the proportions throughout are grand, matched with soaring 2.7m ceilings throughout. The vantage point from its elevated position is maximised from all living spaces with breathtaking easterly views across the valley to Red Hill and beyond. A contemporary open plan kitchen is fitted with suite of Miele appliance including gas cooktop, electric oven and integrated microwave, integrated dishwasher and integrated fridge freezer. The covered alfresco overlooks a level lawn and tiered easy care gardens below. All four bedrooms are generous; the master complete with walk in wardrobe and full size ensuite with separate bath. Every consideration has been made to ensure this is a home fit for any occasion, from hosting lavish gatherings or retreating privately in front of the fire to enjoy a good book. In immaculate condition affording immediate comfort here you will find both quantity and quality.
Pristine 4 bedroom single level residence in whisper quiet locale
Built to an exceptional standard in 2008 by renown Rosin Brothers construction
Private position away from the street with ample guest parking
Commanding views with excellent solar access
Segregated living spaces including rumpus/home theatre
Neutral colour scheme accentuated by solid hardwood floors
Full height tiles to bathrooms with electric undertile heating
Ducted reverse cycle heating and cooling, Rinnai instant hot water
Back to base alarm system, Ducted vaccum
Spacious double automatic garage with storage and internal access
High end inclusions throughout
Easy care landscaped gardens
Close proximity to:
Canberra Hospital
Garran shops
Westfield Woden
Major arterial roads
Embassy Precinct
Read MoreIn the heights of East O’Malley, a stunning family residence boasting both proportions and perspective. In a private boutique development, crafted in 2008 by Rosin Brothers, this exceptional single level offering leaves little to be desired. Privately tucked away from the street a grand covered portico entry ushers guests inside across stunning hardwood floors. At over 287m2 of living space the proportions throughout are grand, matched with soaring 2.7m ceilings throughout. The vantage point from its elevated position is maximised from all living spaces with breathtaking easterly views across the valley to Red Hill and beyond. A contemporary open plan kitchen is fitted with suite of Miele appliance including gas cooktop, electric oven and integrated microwave, integrated dishwasher and integrated fridge freezer. The covered alfresco overlooks a level lawn and tiered easy care gardens below. All four bedrooms are generous; the master complete with walk in wardrobe and full size ensuite with separate bath. Every consideration has been made to ensure this is a home fit for any occasion, from hosting lavish gatherings or retreating privately in front of the fire to enjoy a good book. In immaculate condition affording immediate comfort here you will find both quantity and quality.
Pristine 4 bedroom single level residence in whisper quiet locale
Built to an exceptional standard in 2008 by renown Rosin Brothers construction
Private position away from the street with ample guest parking
Commanding views with excellent solar access
Segregated living spaces including rumpus/home theatre
Neutral colour scheme accentuated by solid hardwood floors
Full height tiles to bathrooms with electric undertile heating
Ducted reverse cycle heating and cooling, Rinnai instant hot water
Back to base alarm system, Ducted vaccum
Spacious double automatic garage with storage and internal access
High end inclusions throughout
Easy care landscaped gardens
Close proximity to:
Canberra Hospital
Garran shops
Westfield Woden
Major arterial roads
Embassy Precinct
Inspect
Contact agent
Listing agents
www.47akame.com
In the heights of East O’Malley, a stunning family residence boasting both proportions and perspective. In a private boutique development, crafted in 2008 by Rosin Brothers, this exceptional single level offering leaves little to be desired. Privately tucked away from the street a grand covered portico entry ushers guests inside across stunning hardwood floors. At over 287m2 of living space the proportions throughout are grand, matched with soaring 2.7m ceilings throughout. The vantage point from its elevated position is maximised from all living spaces with breathtaking easterly views across the valley to Red Hill and beyond. A contemporary open plan kitchen is fitted with suite of Miele appliance including gas cooktop, electric oven and integrated microwave, integrated dishwasher and integrated fridge freezer. The covered alfresco overlooks a level lawn and tiered easy care gardens below. All four bedrooms are generous; the master complete with walk in wardrobe and full size ensuite with separate bath. Every consideration has been made to ensure this is a home fit for any occasion, from hosting lavish gatherings or retreating privately in front of the fire to enjoy a good book. In immaculate condition affording immediate comfort here you will find both quantity and quality.
Pristine 4 bedroom single level residence in whisper quiet locale
Built to an exceptional standard in 2008 by renown Rosin Brothers construction
Private position away from the street with ample guest parking
Commanding views with excellent solar access
Segregated living spaces including rumpus/home theatre
Neutral colour scheme accentuated by solid hardwood floors
Full height tiles to bathrooms with electric undertile heating
Ducted reverse cycle heating and cooling, Rinnai instant hot water
Back to base alarm system, Ducted vaccum
Spacious double automatic garage with storage and internal access
High end inclusions throughout
Easy care landscaped gardens
Close proximity to:
Canberra Hospital
Garran shops
Westfield Woden
Major arterial roads
Embassy Precinct
Read MoreIn the heights of East O’Malley, a stunning family residence boasting both proportions and perspective. In a private boutique development, crafted in 2008 by Rosin Brothers, this exceptional single level offering leaves little to be desired. Privately tucked away from the street a grand covered portico entry ushers guests inside across stunning hardwood floors. At over 287m2 of living space the proportions throughout are grand, matched with soaring 2.7m ceilings throughout. The vantage point from its elevated position is maximised from all living spaces with breathtaking easterly views across the valley to Red Hill and beyond. A contemporary open plan kitchen is fitted with suite of Miele appliance including gas cooktop, electric oven and integrated microwave, integrated dishwasher and integrated fridge freezer. The covered alfresco overlooks a level lawn and tiered easy care gardens below. All four bedrooms are generous; the master complete with walk in wardrobe and full size ensuite with separate bath. Every consideration has been made to ensure this is a home fit for any occasion, from hosting lavish gatherings or retreating privately in front of the fire to enjoy a good book. In immaculate condition affording immediate comfort here you will find both quantity and quality.
Pristine 4 bedroom single level residence in whisper quiet locale
Built to an exceptional standard in 2008 by renown Rosin Brothers construction
Private position away from the street with ample guest parking
Commanding views with excellent solar access
Segregated living spaces including rumpus/home theatre
Neutral colour scheme accentuated by solid hardwood floors
Full height tiles to bathrooms with electric undertile heating
Ducted reverse cycle heating and cooling, Rinnai instant hot water
Back to base alarm system, Ducted vaccum
Spacious double automatic garage with storage and internal access
High end inclusions throughout
Easy care landscaped gardens
Close proximity to:
Canberra Hospital
Garran shops
Westfield Woden
Major arterial roads
Embassy Precinct
Location
Lot 10/4/47 Akame Circuit
O'Malley ACT 2606
Details
4
2
2
EER: 5.5
Townhouse
$1,550,000
Building size: | 287.57 sqm (approx) |
www.47akame.com
In the heights of East O’Malley, a stunning family residence boasting both proportions and perspective. In a private boutique development, crafted in 2008 by Rosin Brothers, this exceptional single level offering leaves little to be desired. Privately tucked away from the street a grand covered portico entry ushers guests inside across stunning hardwood floors. At over 287m2 of living space the proportions throughout are grand, matched with soaring 2.7m ceilings throughout. The vantage point from its elevated position is maximised from all living spaces with breathtaking easterly views across the valley to Red Hill and beyond. A contemporary open plan kitchen is fitted with suite of Miele appliance including gas cooktop, electric oven and integrated microwave, integrated dishwasher and integrated fridge freezer. The covered alfresco overlooks a level lawn and tiered easy care gardens below. All four bedrooms are generous; the master complete with walk in wardrobe and full size ensuite with separate bath. Every consideration has been made to ensure this is a home fit for any occasion, from hosting lavish gatherings or retreating privately in front of the fire to enjoy a good book. In immaculate condition affording immediate comfort here you will find both quantity and quality.
Pristine 4 bedroom single level residence in whisper quiet locale
Built to an exceptional standard in 2008 by renown Rosin Brothers construction
Private position away from the street with ample guest parking
Commanding views with excellent solar access
Segregated living spaces including rumpus/home theatre
Neutral colour scheme accentuated by solid hardwood floors
Full height tiles to bathrooms with electric undertile heating
Ducted reverse cycle heating and cooling, Rinnai instant hot water
Back to base alarm system, Ducted vaccum
Spacious double automatic garage with storage and internal access
High end inclusions throughout
Easy care landscaped gardens
Close proximity to:
Canberra Hospital
Garran shops
Westfield Woden
Major arterial roads
Embassy Precinct
Read MoreIn the heights of East O’Malley, a stunning family residence boasting both proportions and perspective. In a private boutique development, crafted in 2008 by Rosin Brothers, this exceptional single level offering leaves little to be desired. Privately tucked away from the street a grand covered portico entry ushers guests inside across stunning hardwood floors. At over 287m2 of living space the proportions throughout are grand, matched with soaring 2.7m ceilings throughout. The vantage point from its elevated position is maximised from all living spaces with breathtaking easterly views across the valley to Red Hill and beyond. A contemporary open plan kitchen is fitted with suite of Miele appliance including gas cooktop, electric oven and integrated microwave, integrated dishwasher and integrated fridge freezer. The covered alfresco overlooks a level lawn and tiered easy care gardens below. All four bedrooms are generous; the master complete with walk in wardrobe and full size ensuite with separate bath. Every consideration has been made to ensure this is a home fit for any occasion, from hosting lavish gatherings or retreating privately in front of the fire to enjoy a good book. In immaculate condition affording immediate comfort here you will find both quantity and quality.
Pristine 4 bedroom single level residence in whisper quiet locale
Built to an exceptional standard in 2008 by renown Rosin Brothers construction
Private position away from the street with ample guest parking
Commanding views with excellent solar access
Segregated living spaces including rumpus/home theatre
Neutral colour scheme accentuated by solid hardwood floors
Full height tiles to bathrooms with electric undertile heating
Ducted reverse cycle heating and cooling, Rinnai instant hot water
Back to base alarm system, Ducted vaccum
Spacious double automatic garage with storage and internal access
High end inclusions throughout
Easy care landscaped gardens
Close proximity to:
Canberra Hospital
Garran shops
Westfield Woden
Major arterial roads
Embassy Precinct
Inspect
Contact agent


