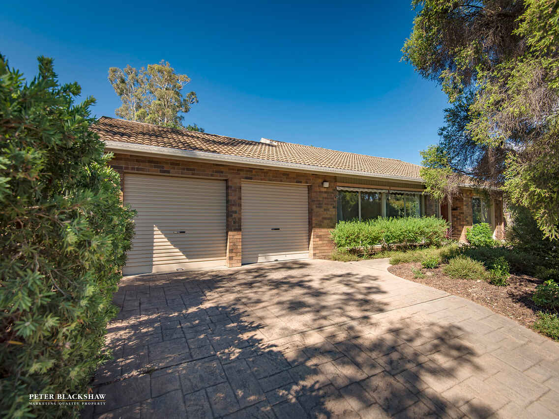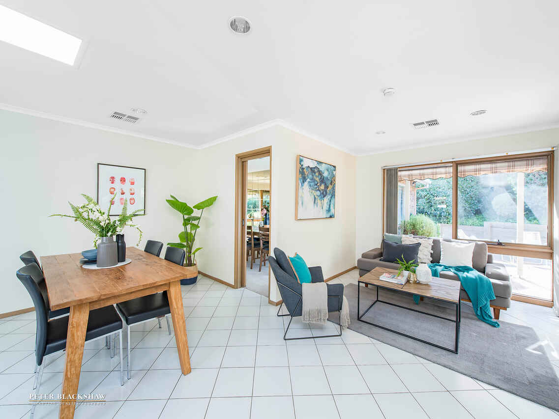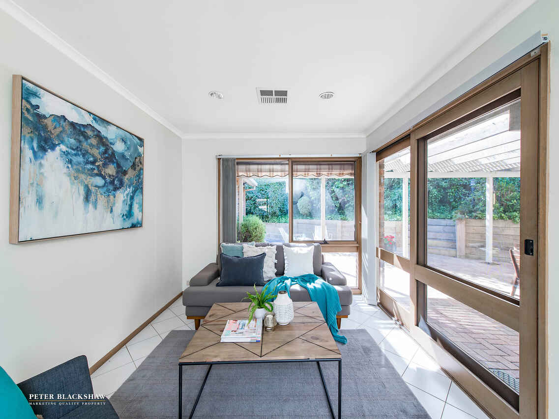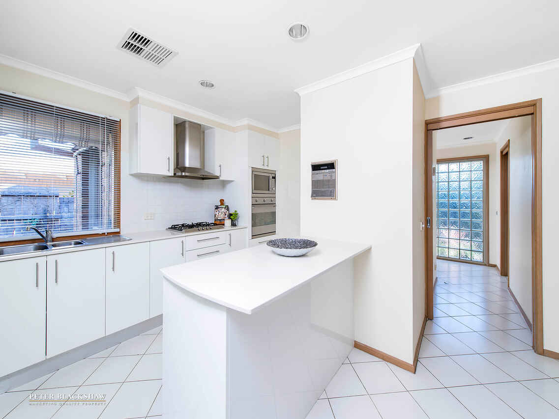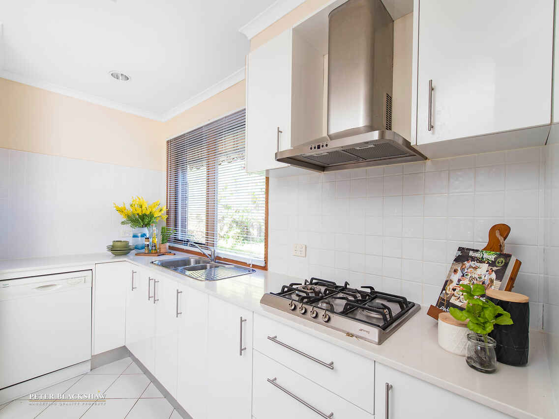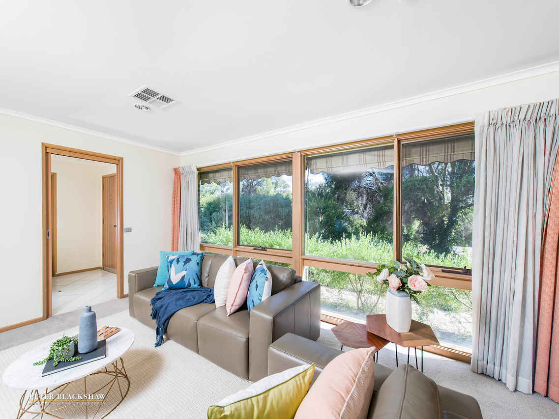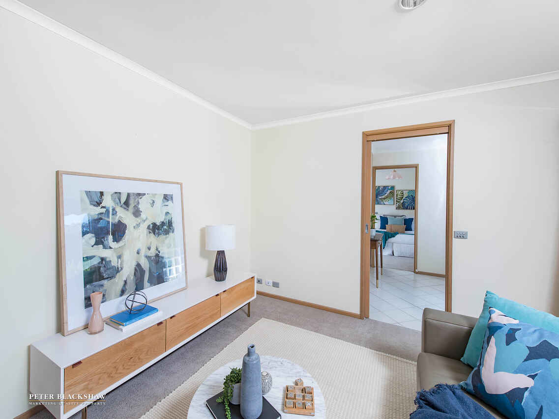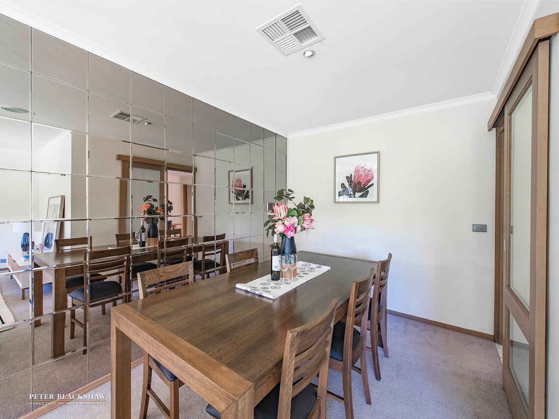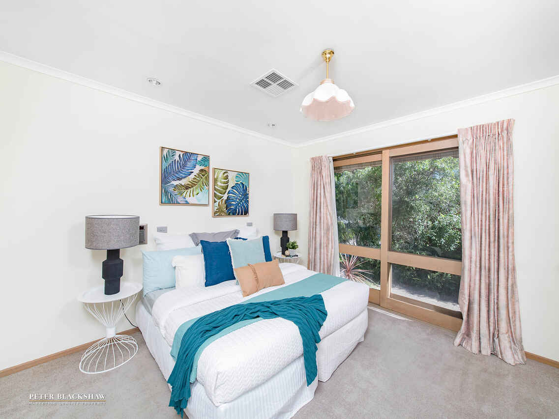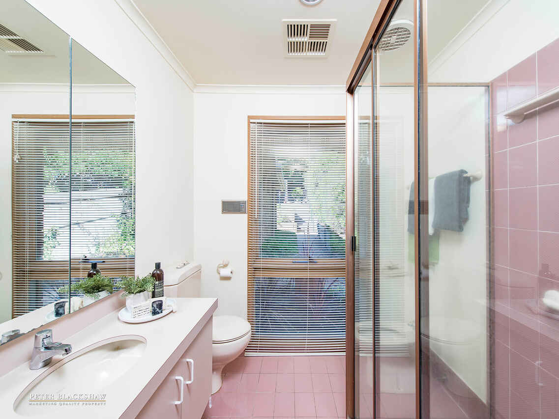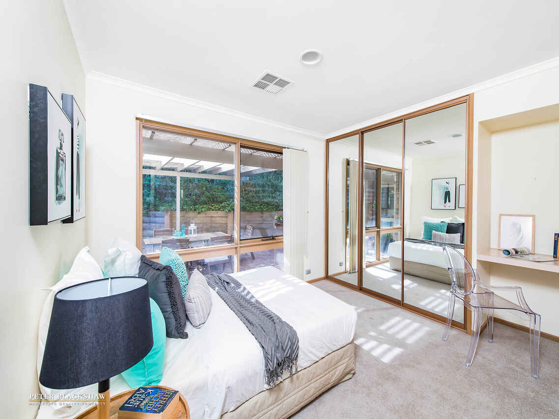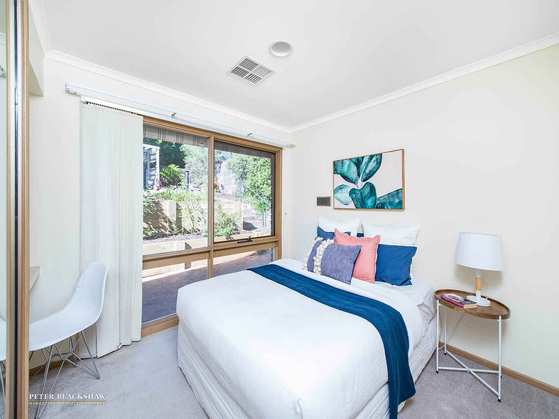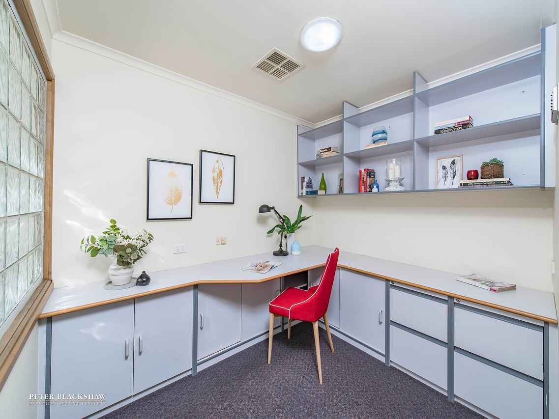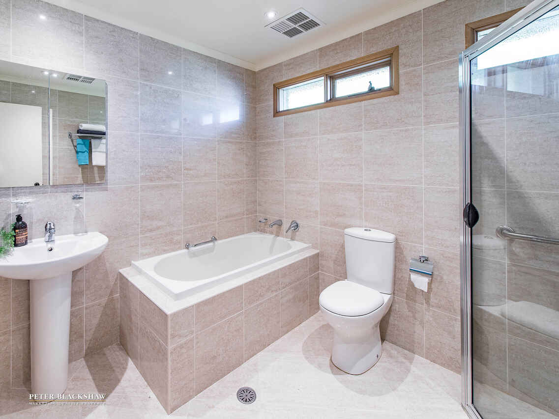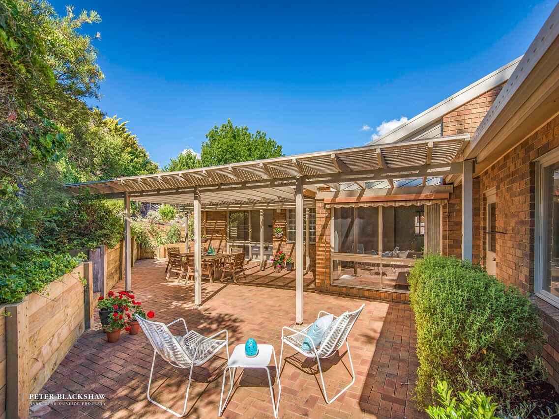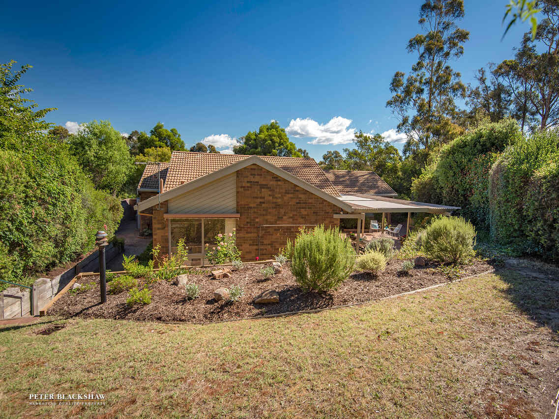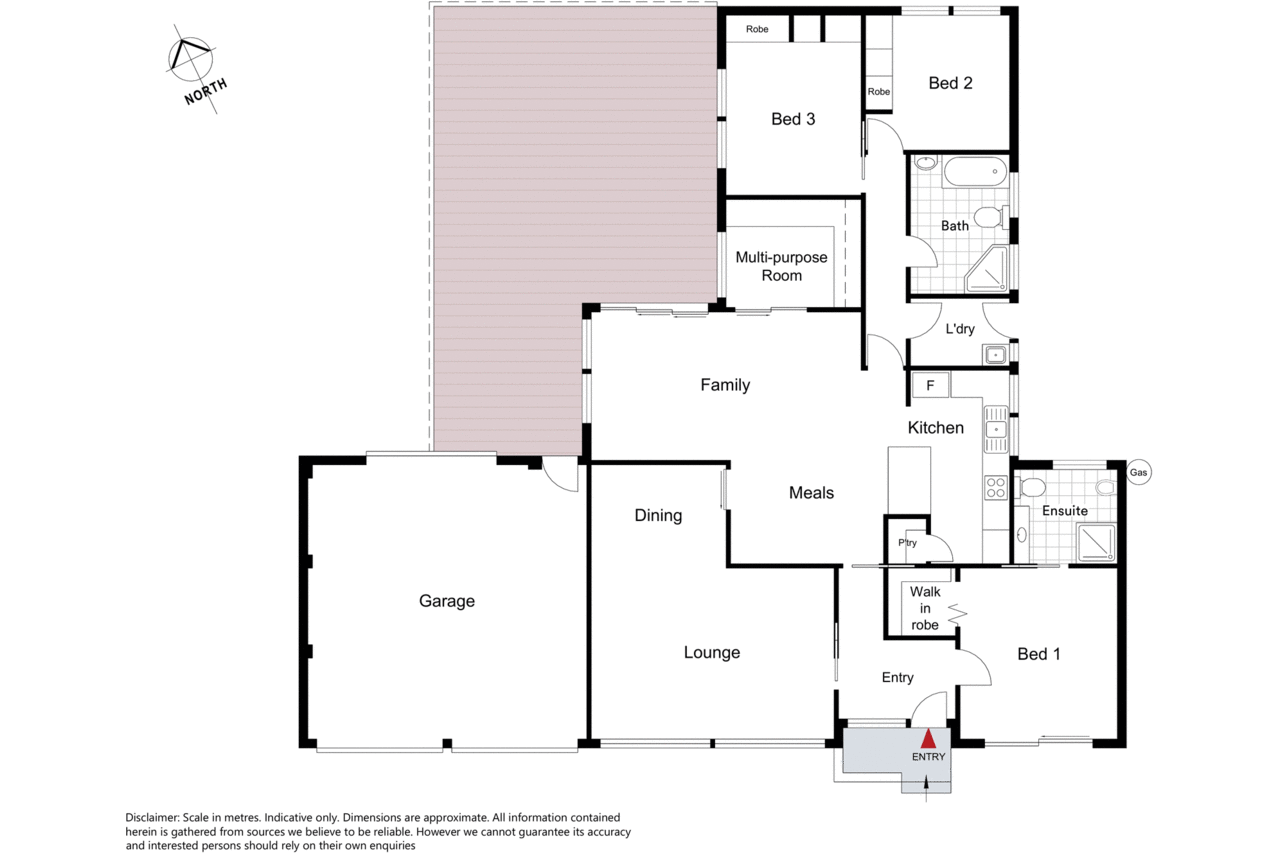Superb privacy, Tranquillity and Convenience
Sold
Location
Lot 10/59 Jaeger Circuit
Bruce ACT 2617
Details
3
2
2
EER: 4
House
Sold
Land area: | 833 sqm (approx) |
Set in a peaceful position in the popular precinct of Bruce, and only moments to University of Canberra, Radford College, GIO Stadium, AIS, Calvary Hospital, and Belconnen Town Centre. This well proportioned family home features three bedrooms and a study, each including built in wardrobes and the master ensuite featuring a walk in wardrobe.
As you enter, you are welcomed by a spacious formal living and dining area. Light filled casual living and dining spaces flow harmoniously from the kitchen, allowing the area to be perfect for entertaining. The Galley style kitchen is timeless with neutral tones throughout and includes high quality stainless steel appliances.
The gardens offer privacy, easy care and includes a covered alfresco entertaining area to enjoy in all seasons. This home provides an uplifting sense of light and space with a flowing design, boasting elevation in a peaceful position.
Inclusions:
- Single level residence
- Three bedrooms + study
- Master bedroom includes walk in wardrobe and ensuite overlooking the garden
- The galley style kitchen includes stainless steel appliances
- Gas hot water system and cook top
- Ducted heating and air-conditioning in all bedrooms and living areas
- Ducted vacuum
- Family room overlooks the alfresco area
- Generous sized study over viewing the rear garden
- Well proportioned formal lounge/dining
- Carpet in bedrooms, formal living/dining and study
- Tiled throughout entrance, hallways and kitchen/family room
- Landscaped low maintenance garden
- Abundance of light through out with floor to ceiling windows in most areas
- Double lock up garage
Block size: 833 m2 (approximate)
Living size: 158 m2 (approximate)
Year Built:1986 (32 years old)
EER: 4
UV: $595,000
Rates: $3522.69 (p/a)
Land Tax: $5704.98 (p/a)
Read MoreAs you enter, you are welcomed by a spacious formal living and dining area. Light filled casual living and dining spaces flow harmoniously from the kitchen, allowing the area to be perfect for entertaining. The Galley style kitchen is timeless with neutral tones throughout and includes high quality stainless steel appliances.
The gardens offer privacy, easy care and includes a covered alfresco entertaining area to enjoy in all seasons. This home provides an uplifting sense of light and space with a flowing design, boasting elevation in a peaceful position.
Inclusions:
- Single level residence
- Three bedrooms + study
- Master bedroom includes walk in wardrobe and ensuite overlooking the garden
- The galley style kitchen includes stainless steel appliances
- Gas hot water system and cook top
- Ducted heating and air-conditioning in all bedrooms and living areas
- Ducted vacuum
- Family room overlooks the alfresco area
- Generous sized study over viewing the rear garden
- Well proportioned formal lounge/dining
- Carpet in bedrooms, formal living/dining and study
- Tiled throughout entrance, hallways and kitchen/family room
- Landscaped low maintenance garden
- Abundance of light through out with floor to ceiling windows in most areas
- Double lock up garage
Block size: 833 m2 (approximate)
Living size: 158 m2 (approximate)
Year Built:1986 (32 years old)
EER: 4
UV: $595,000
Rates: $3522.69 (p/a)
Land Tax: $5704.98 (p/a)
Inspect
Contact agent
Listing agents
Set in a peaceful position in the popular precinct of Bruce, and only moments to University of Canberra, Radford College, GIO Stadium, AIS, Calvary Hospital, and Belconnen Town Centre. This well proportioned family home features three bedrooms and a study, each including built in wardrobes and the master ensuite featuring a walk in wardrobe.
As you enter, you are welcomed by a spacious formal living and dining area. Light filled casual living and dining spaces flow harmoniously from the kitchen, allowing the area to be perfect for entertaining. The Galley style kitchen is timeless with neutral tones throughout and includes high quality stainless steel appliances.
The gardens offer privacy, easy care and includes a covered alfresco entertaining area to enjoy in all seasons. This home provides an uplifting sense of light and space with a flowing design, boasting elevation in a peaceful position.
Inclusions:
- Single level residence
- Three bedrooms + study
- Master bedroom includes walk in wardrobe and ensuite overlooking the garden
- The galley style kitchen includes stainless steel appliances
- Gas hot water system and cook top
- Ducted heating and air-conditioning in all bedrooms and living areas
- Ducted vacuum
- Family room overlooks the alfresco area
- Generous sized study over viewing the rear garden
- Well proportioned formal lounge/dining
- Carpet in bedrooms, formal living/dining and study
- Tiled throughout entrance, hallways and kitchen/family room
- Landscaped low maintenance garden
- Abundance of light through out with floor to ceiling windows in most areas
- Double lock up garage
Block size: 833 m2 (approximate)
Living size: 158 m2 (approximate)
Year Built:1986 (32 years old)
EER: 4
UV: $595,000
Rates: $3522.69 (p/a)
Land Tax: $5704.98 (p/a)
Read MoreAs you enter, you are welcomed by a spacious formal living and dining area. Light filled casual living and dining spaces flow harmoniously from the kitchen, allowing the area to be perfect for entertaining. The Galley style kitchen is timeless with neutral tones throughout and includes high quality stainless steel appliances.
The gardens offer privacy, easy care and includes a covered alfresco entertaining area to enjoy in all seasons. This home provides an uplifting sense of light and space with a flowing design, boasting elevation in a peaceful position.
Inclusions:
- Single level residence
- Three bedrooms + study
- Master bedroom includes walk in wardrobe and ensuite overlooking the garden
- The galley style kitchen includes stainless steel appliances
- Gas hot water system and cook top
- Ducted heating and air-conditioning in all bedrooms and living areas
- Ducted vacuum
- Family room overlooks the alfresco area
- Generous sized study over viewing the rear garden
- Well proportioned formal lounge/dining
- Carpet in bedrooms, formal living/dining and study
- Tiled throughout entrance, hallways and kitchen/family room
- Landscaped low maintenance garden
- Abundance of light through out with floor to ceiling windows in most areas
- Double lock up garage
Block size: 833 m2 (approximate)
Living size: 158 m2 (approximate)
Year Built:1986 (32 years old)
EER: 4
UV: $595,000
Rates: $3522.69 (p/a)
Land Tax: $5704.98 (p/a)
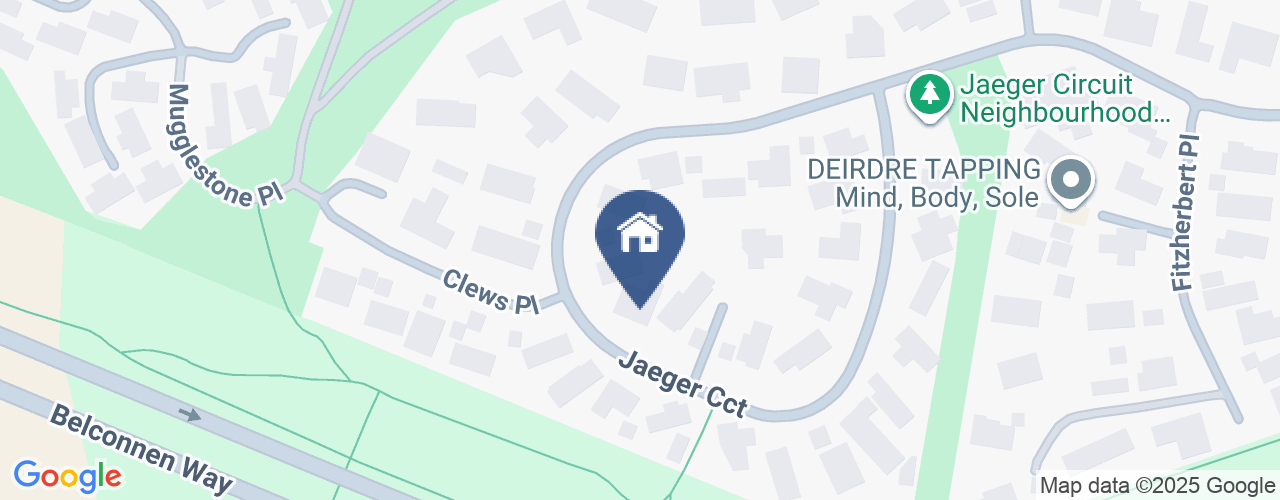
Location
Lot 10/59 Jaeger Circuit
Bruce ACT 2617
Details
3
2
2
EER: 4
House
Sold
Land area: | 833 sqm (approx) |
Set in a peaceful position in the popular precinct of Bruce, and only moments to University of Canberra, Radford College, GIO Stadium, AIS, Calvary Hospital, and Belconnen Town Centre. This well proportioned family home features three bedrooms and a study, each including built in wardrobes and the master ensuite featuring a walk in wardrobe.
As you enter, you are welcomed by a spacious formal living and dining area. Light filled casual living and dining spaces flow harmoniously from the kitchen, allowing the area to be perfect for entertaining. The Galley style kitchen is timeless with neutral tones throughout and includes high quality stainless steel appliances.
The gardens offer privacy, easy care and includes a covered alfresco entertaining area to enjoy in all seasons. This home provides an uplifting sense of light and space with a flowing design, boasting elevation in a peaceful position.
Inclusions:
- Single level residence
- Three bedrooms + study
- Master bedroom includes walk in wardrobe and ensuite overlooking the garden
- The galley style kitchen includes stainless steel appliances
- Gas hot water system and cook top
- Ducted heating and air-conditioning in all bedrooms and living areas
- Ducted vacuum
- Family room overlooks the alfresco area
- Generous sized study over viewing the rear garden
- Well proportioned formal lounge/dining
- Carpet in bedrooms, formal living/dining and study
- Tiled throughout entrance, hallways and kitchen/family room
- Landscaped low maintenance garden
- Abundance of light through out with floor to ceiling windows in most areas
- Double lock up garage
Block size: 833 m2 (approximate)
Living size: 158 m2 (approximate)
Year Built:1986 (32 years old)
EER: 4
UV: $595,000
Rates: $3522.69 (p/a)
Land Tax: $5704.98 (p/a)
Read MoreAs you enter, you are welcomed by a spacious formal living and dining area. Light filled casual living and dining spaces flow harmoniously from the kitchen, allowing the area to be perfect for entertaining. The Galley style kitchen is timeless with neutral tones throughout and includes high quality stainless steel appliances.
The gardens offer privacy, easy care and includes a covered alfresco entertaining area to enjoy in all seasons. This home provides an uplifting sense of light and space with a flowing design, boasting elevation in a peaceful position.
Inclusions:
- Single level residence
- Three bedrooms + study
- Master bedroom includes walk in wardrobe and ensuite overlooking the garden
- The galley style kitchen includes stainless steel appliances
- Gas hot water system and cook top
- Ducted heating and air-conditioning in all bedrooms and living areas
- Ducted vacuum
- Family room overlooks the alfresco area
- Generous sized study over viewing the rear garden
- Well proportioned formal lounge/dining
- Carpet in bedrooms, formal living/dining and study
- Tiled throughout entrance, hallways and kitchen/family room
- Landscaped low maintenance garden
- Abundance of light through out with floor to ceiling windows in most areas
- Double lock up garage
Block size: 833 m2 (approximate)
Living size: 158 m2 (approximate)
Year Built:1986 (32 years old)
EER: 4
UV: $595,000
Rates: $3522.69 (p/a)
Land Tax: $5704.98 (p/a)
Inspect
Contact agent


