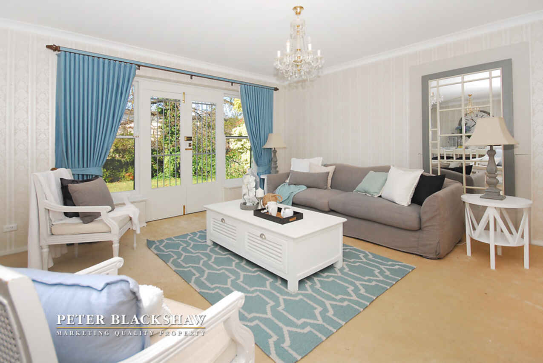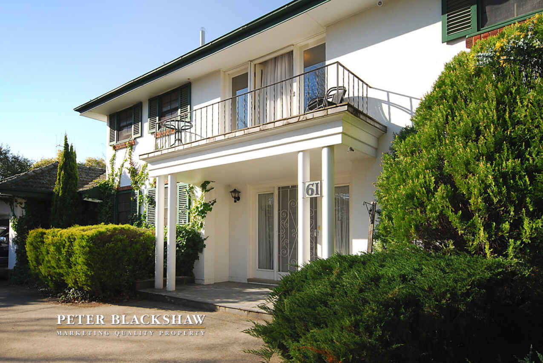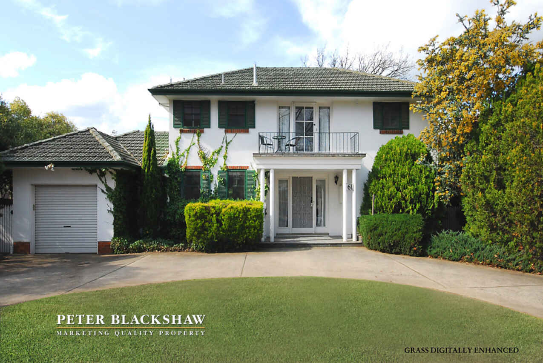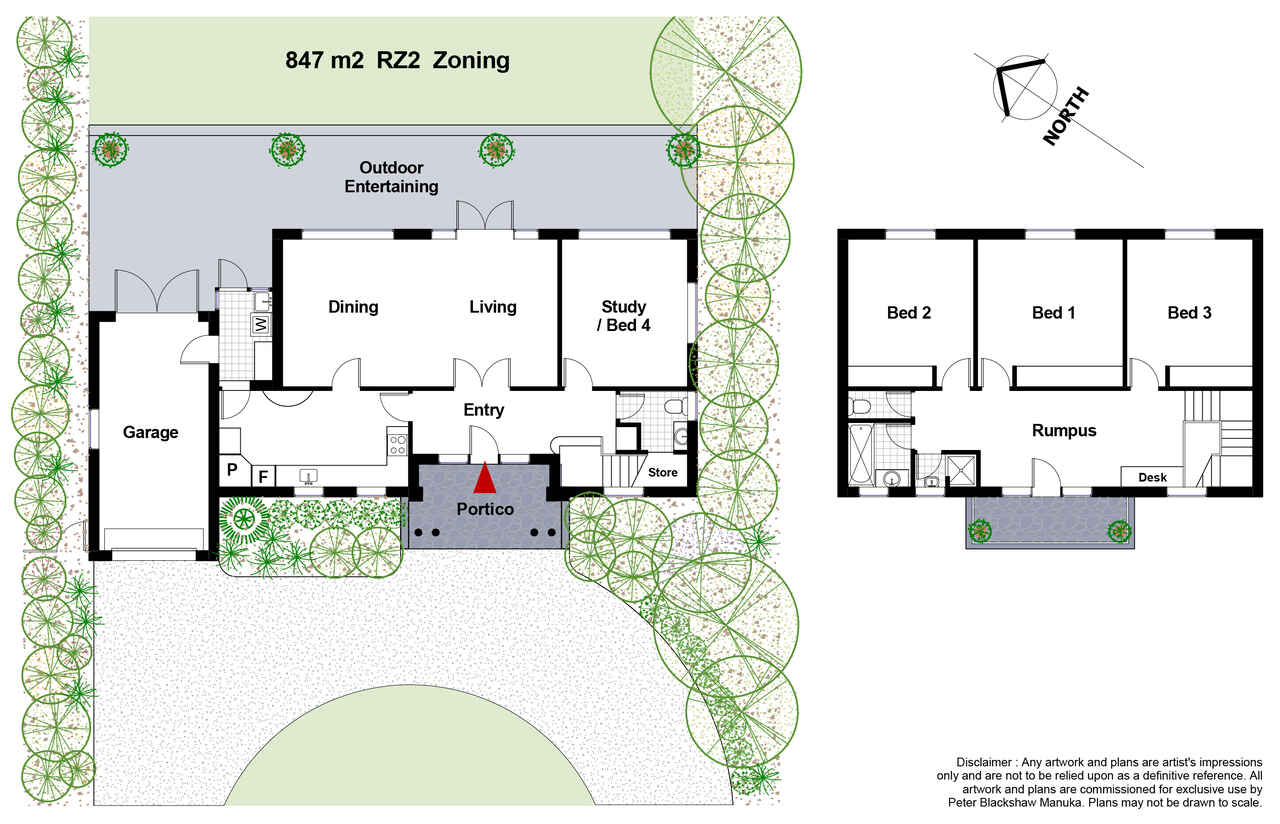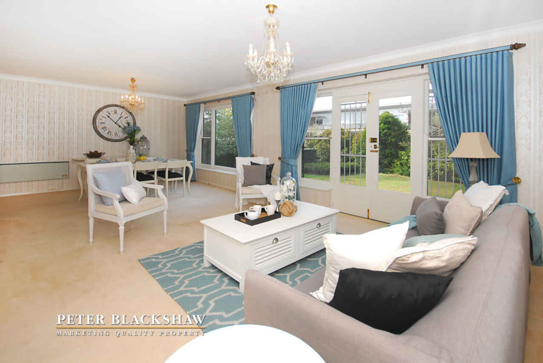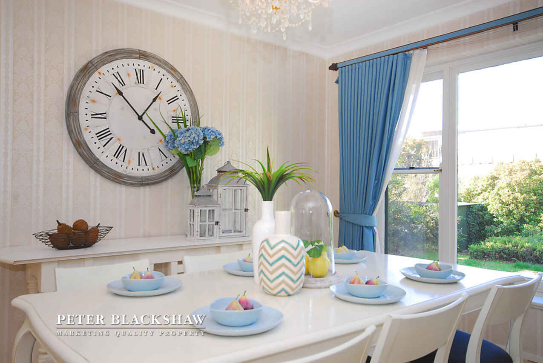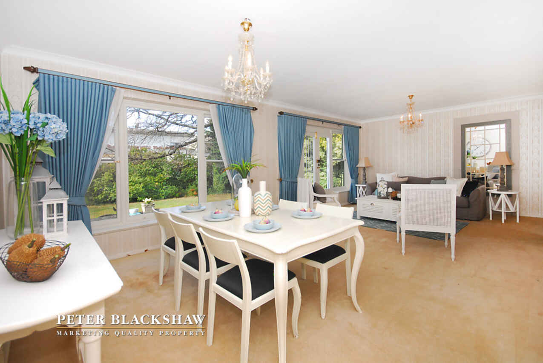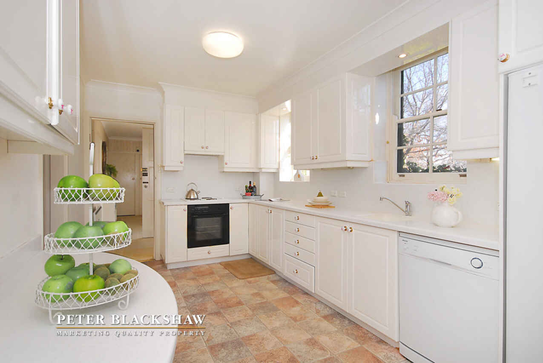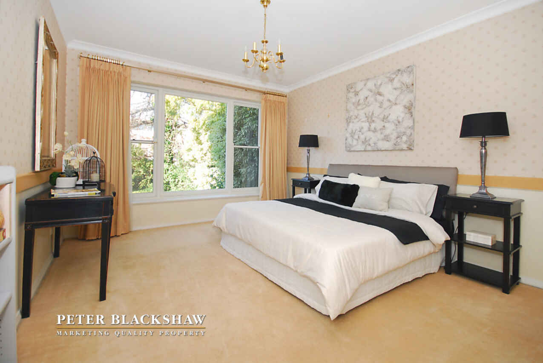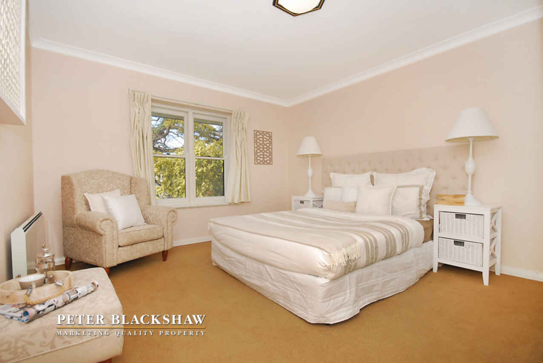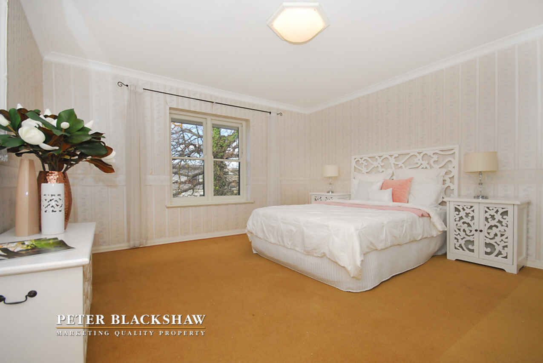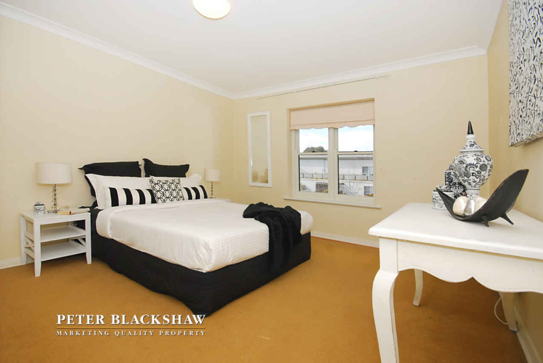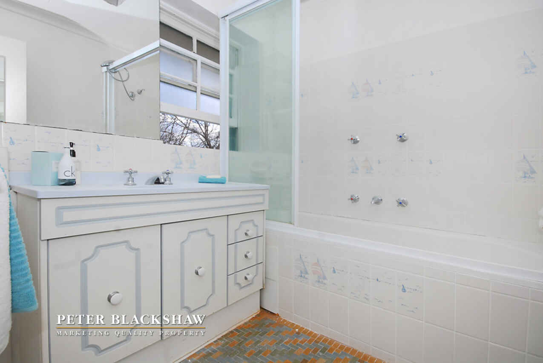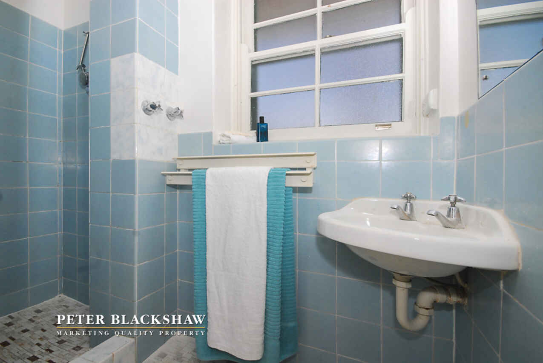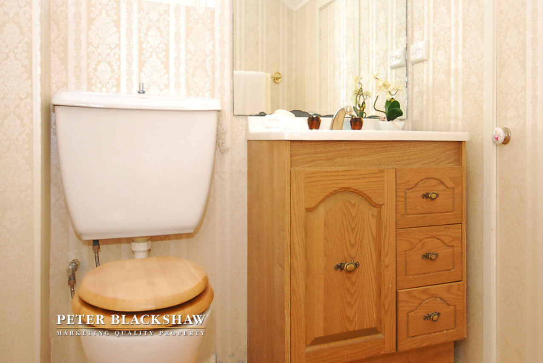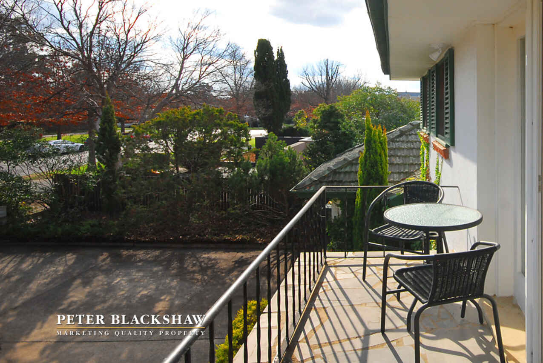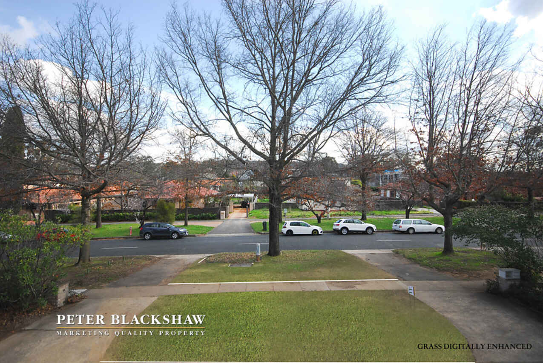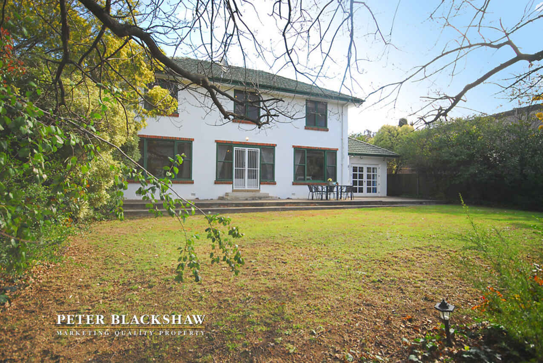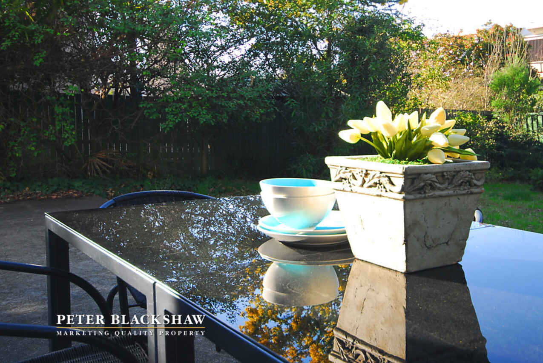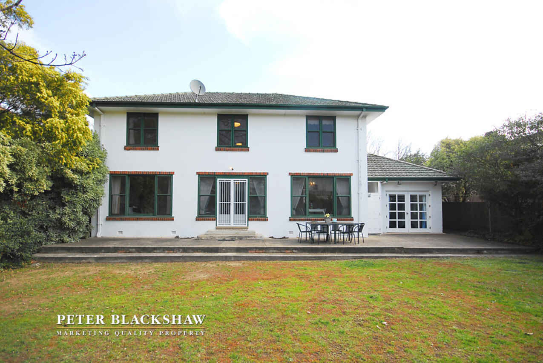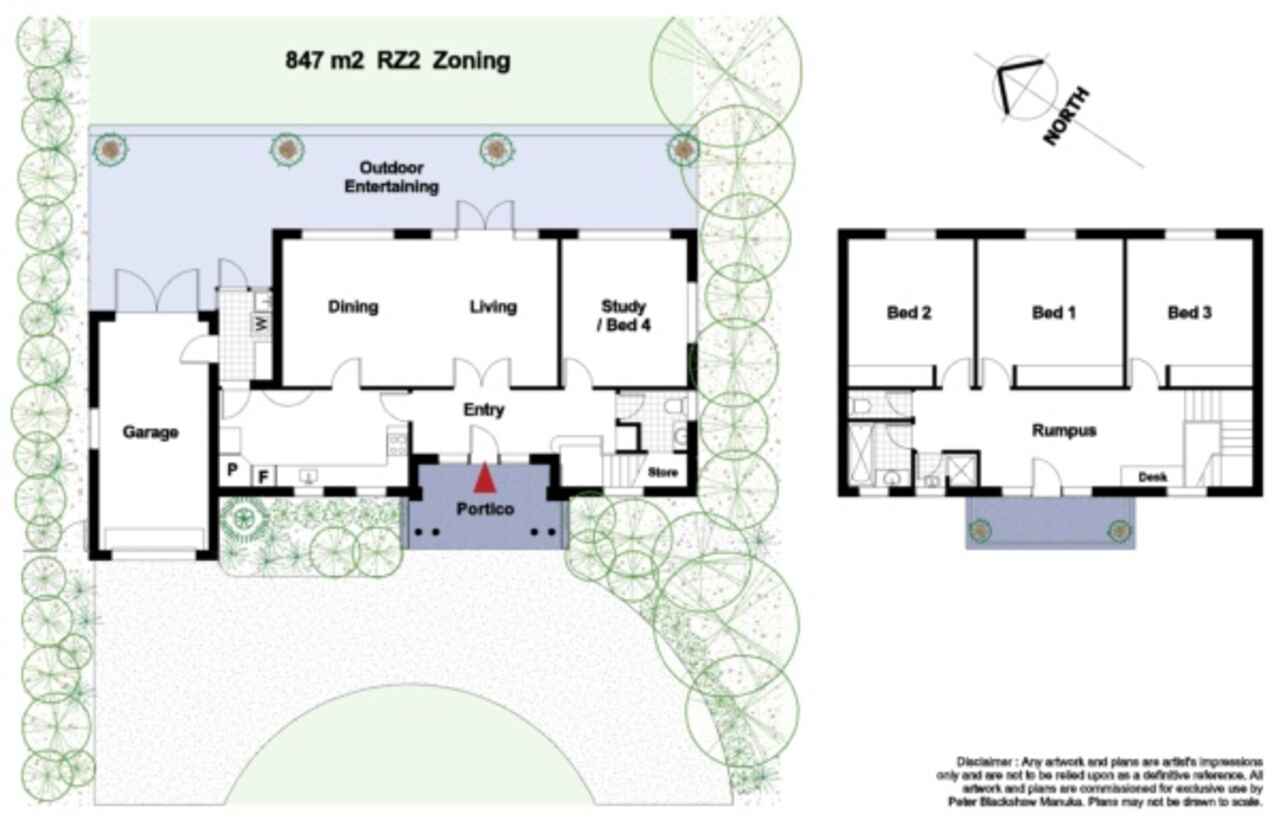A gracious family residence
Sold
Location
Lot 10/61 Franklin Street
Forrest ACT 2603
Details
4
2
1
EER: 2.5
House
Auction Thursday, 6 Oct 05:30 PM On-Site
Land area: | 847 sqm (approx) |
Building size: | 218 sqm (approx) |
A classic Georgian-style home in prestigious Forrest, located within a leisurely 200m stroll along the tree-lined street to Manuka Village.
Visitors are welcomed into this two-storey home from the circular driveway and under the shelter of a wide portico. The ivy-laced facade, chandeliers in the combined living and dining area, timber sash windows and French doors lend a touch of old world charm. The formal dining room has been closed off, and is now a large study or fourth bedroom with an adjacent powder room.
There are three more bedrooms upstairs along with a separate bathroom, shower room and toilet. The upstairs bedrooms are all generously proportioned and equipped with built-in wardrobes. A second living area is also positioned upstairs and opens onto a gorgeous Juliet balcony overlooking the leafy street.
The block size is another huge attraction and the backyard is a flat, blank canvas surrounded with established trees. Located in an RZ2 zone, the 847m2 block offers potential for redevelopment and extensions, or just move in and enjoy the prime location and original features as a wonderful family residence.
Features:
- Portico entrance off circular driveway
- Formal entrance
- Lounge/dining area
- Modern kitchen with built in freezer
- Full size laundry
- Study or 4th bedroom
- Powder room
Upstairs:
- 3 generously proportioned bedrooms all with built in robes
- Separate bathroom, shower room, toilet
- 2nd living area opening out to a Juliet balcony
Large level block:
- Northerly aspect to rear garden suitable for pool addition
- Single/tandem lock up garage
- Potential for further extensions or development - RZ2 zone
- Lower Residence - 98.37m2
- Upper Residence - 93.86m2
- Garage - 25.78m2
- Total - 218m2 approx
Read MoreVisitors are welcomed into this two-storey home from the circular driveway and under the shelter of a wide portico. The ivy-laced facade, chandeliers in the combined living and dining area, timber sash windows and French doors lend a touch of old world charm. The formal dining room has been closed off, and is now a large study or fourth bedroom with an adjacent powder room.
There are three more bedrooms upstairs along with a separate bathroom, shower room and toilet. The upstairs bedrooms are all generously proportioned and equipped with built-in wardrobes. A second living area is also positioned upstairs and opens onto a gorgeous Juliet balcony overlooking the leafy street.
The block size is another huge attraction and the backyard is a flat, blank canvas surrounded with established trees. Located in an RZ2 zone, the 847m2 block offers potential for redevelopment and extensions, or just move in and enjoy the prime location and original features as a wonderful family residence.
Features:
- Portico entrance off circular driveway
- Formal entrance
- Lounge/dining area
- Modern kitchen with built in freezer
- Full size laundry
- Study or 4th bedroom
- Powder room
Upstairs:
- 3 generously proportioned bedrooms all with built in robes
- Separate bathroom, shower room, toilet
- 2nd living area opening out to a Juliet balcony
Large level block:
- Northerly aspect to rear garden suitable for pool addition
- Single/tandem lock up garage
- Potential for further extensions or development - RZ2 zone
- Lower Residence - 98.37m2
- Upper Residence - 93.86m2
- Garage - 25.78m2
- Total - 218m2 approx
Inspect
Contact agent
Listing agent
A classic Georgian-style home in prestigious Forrest, located within a leisurely 200m stroll along the tree-lined street to Manuka Village.
Visitors are welcomed into this two-storey home from the circular driveway and under the shelter of a wide portico. The ivy-laced facade, chandeliers in the combined living and dining area, timber sash windows and French doors lend a touch of old world charm. The formal dining room has been closed off, and is now a large study or fourth bedroom with an adjacent powder room.
There are three more bedrooms upstairs along with a separate bathroom, shower room and toilet. The upstairs bedrooms are all generously proportioned and equipped with built-in wardrobes. A second living area is also positioned upstairs and opens onto a gorgeous Juliet balcony overlooking the leafy street.
The block size is another huge attraction and the backyard is a flat, blank canvas surrounded with established trees. Located in an RZ2 zone, the 847m2 block offers potential for redevelopment and extensions, or just move in and enjoy the prime location and original features as a wonderful family residence.
Features:
- Portico entrance off circular driveway
- Formal entrance
- Lounge/dining area
- Modern kitchen with built in freezer
- Full size laundry
- Study or 4th bedroom
- Powder room
Upstairs:
- 3 generously proportioned bedrooms all with built in robes
- Separate bathroom, shower room, toilet
- 2nd living area opening out to a Juliet balcony
Large level block:
- Northerly aspect to rear garden suitable for pool addition
- Single/tandem lock up garage
- Potential for further extensions or development - RZ2 zone
- Lower Residence - 98.37m2
- Upper Residence - 93.86m2
- Garage - 25.78m2
- Total - 218m2 approx
Read MoreVisitors are welcomed into this two-storey home from the circular driveway and under the shelter of a wide portico. The ivy-laced facade, chandeliers in the combined living and dining area, timber sash windows and French doors lend a touch of old world charm. The formal dining room has been closed off, and is now a large study or fourth bedroom with an adjacent powder room.
There are three more bedrooms upstairs along with a separate bathroom, shower room and toilet. The upstairs bedrooms are all generously proportioned and equipped with built-in wardrobes. A second living area is also positioned upstairs and opens onto a gorgeous Juliet balcony overlooking the leafy street.
The block size is another huge attraction and the backyard is a flat, blank canvas surrounded with established trees. Located in an RZ2 zone, the 847m2 block offers potential for redevelopment and extensions, or just move in and enjoy the prime location and original features as a wonderful family residence.
Features:
- Portico entrance off circular driveway
- Formal entrance
- Lounge/dining area
- Modern kitchen with built in freezer
- Full size laundry
- Study or 4th bedroom
- Powder room
Upstairs:
- 3 generously proportioned bedrooms all with built in robes
- Separate bathroom, shower room, toilet
- 2nd living area opening out to a Juliet balcony
Large level block:
- Northerly aspect to rear garden suitable for pool addition
- Single/tandem lock up garage
- Potential for further extensions or development - RZ2 zone
- Lower Residence - 98.37m2
- Upper Residence - 93.86m2
- Garage - 25.78m2
- Total - 218m2 approx
Location
Lot 10/61 Franklin Street
Forrest ACT 2603
Details
4
2
1
EER: 2.5
House
Auction Thursday, 6 Oct 05:30 PM On-Site
Land area: | 847 sqm (approx) |
Building size: | 218 sqm (approx) |
A classic Georgian-style home in prestigious Forrest, located within a leisurely 200m stroll along the tree-lined street to Manuka Village.
Visitors are welcomed into this two-storey home from the circular driveway and under the shelter of a wide portico. The ivy-laced facade, chandeliers in the combined living and dining area, timber sash windows and French doors lend a touch of old world charm. The formal dining room has been closed off, and is now a large study or fourth bedroom with an adjacent powder room.
There are three more bedrooms upstairs along with a separate bathroom, shower room and toilet. The upstairs bedrooms are all generously proportioned and equipped with built-in wardrobes. A second living area is also positioned upstairs and opens onto a gorgeous Juliet balcony overlooking the leafy street.
The block size is another huge attraction and the backyard is a flat, blank canvas surrounded with established trees. Located in an RZ2 zone, the 847m2 block offers potential for redevelopment and extensions, or just move in and enjoy the prime location and original features as a wonderful family residence.
Features:
- Portico entrance off circular driveway
- Formal entrance
- Lounge/dining area
- Modern kitchen with built in freezer
- Full size laundry
- Study or 4th bedroom
- Powder room
Upstairs:
- 3 generously proportioned bedrooms all with built in robes
- Separate bathroom, shower room, toilet
- 2nd living area opening out to a Juliet balcony
Large level block:
- Northerly aspect to rear garden suitable for pool addition
- Single/tandem lock up garage
- Potential for further extensions or development - RZ2 zone
- Lower Residence - 98.37m2
- Upper Residence - 93.86m2
- Garage - 25.78m2
- Total - 218m2 approx
Read MoreVisitors are welcomed into this two-storey home from the circular driveway and under the shelter of a wide portico. The ivy-laced facade, chandeliers in the combined living and dining area, timber sash windows and French doors lend a touch of old world charm. The formal dining room has been closed off, and is now a large study or fourth bedroom with an adjacent powder room.
There are three more bedrooms upstairs along with a separate bathroom, shower room and toilet. The upstairs bedrooms are all generously proportioned and equipped with built-in wardrobes. A second living area is also positioned upstairs and opens onto a gorgeous Juliet balcony overlooking the leafy street.
The block size is another huge attraction and the backyard is a flat, blank canvas surrounded with established trees. Located in an RZ2 zone, the 847m2 block offers potential for redevelopment and extensions, or just move in and enjoy the prime location and original features as a wonderful family residence.
Features:
- Portico entrance off circular driveway
- Formal entrance
- Lounge/dining area
- Modern kitchen with built in freezer
- Full size laundry
- Study or 4th bedroom
- Powder room
Upstairs:
- 3 generously proportioned bedrooms all with built in robes
- Separate bathroom, shower room, toilet
- 2nd living area opening out to a Juliet balcony
Large level block:
- Northerly aspect to rear garden suitable for pool addition
- Single/tandem lock up garage
- Potential for further extensions or development - RZ2 zone
- Lower Residence - 98.37m2
- Upper Residence - 93.86m2
- Garage - 25.78m2
- Total - 218m2 approx
Inspect
Contact agent


