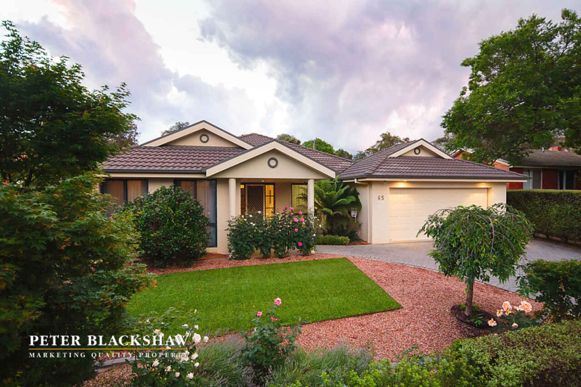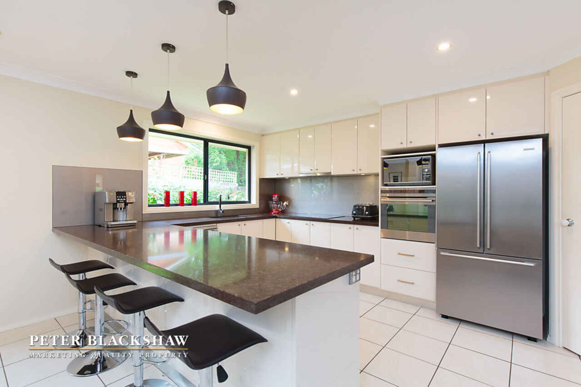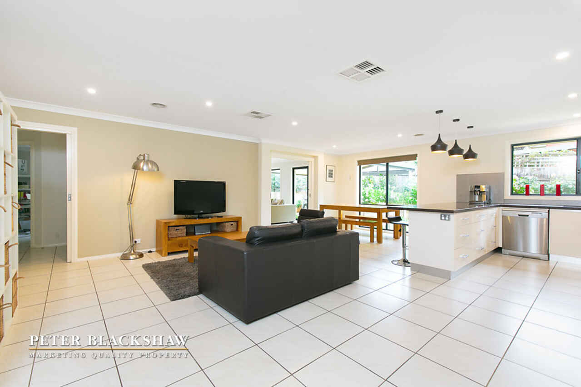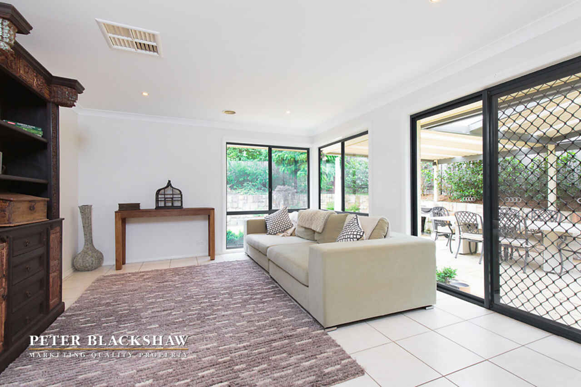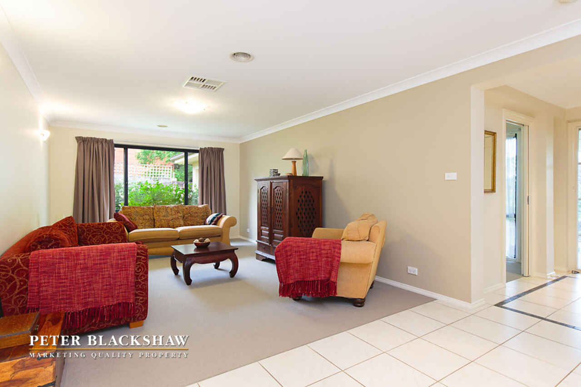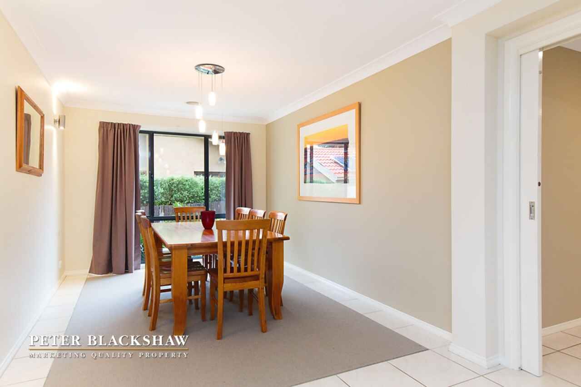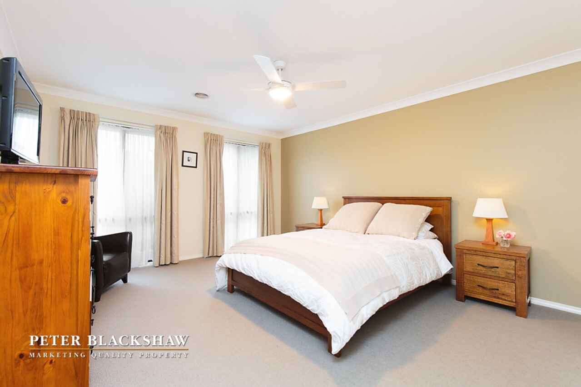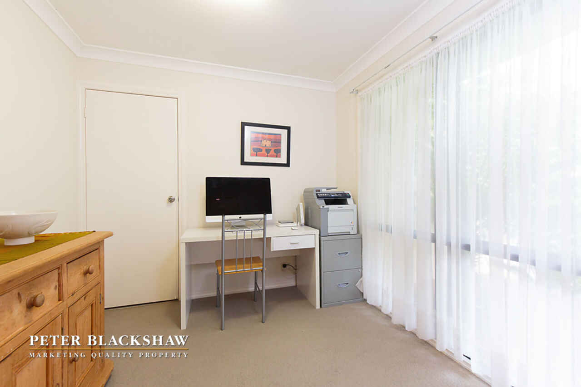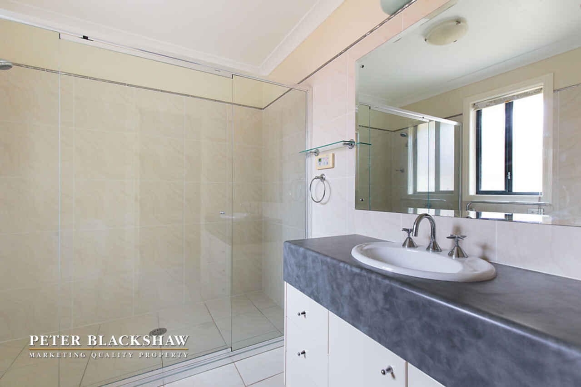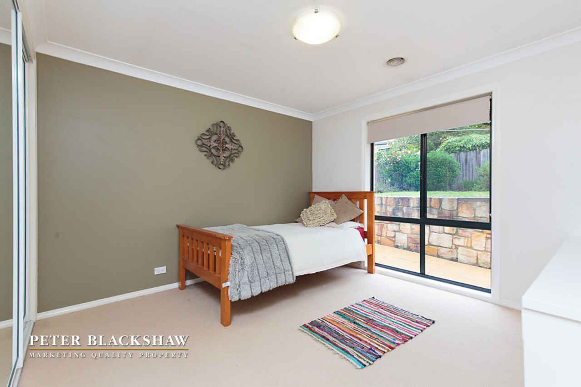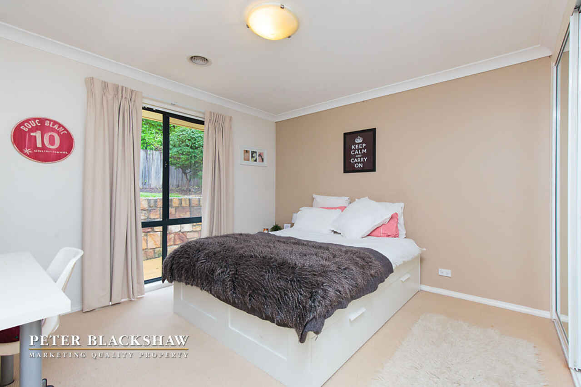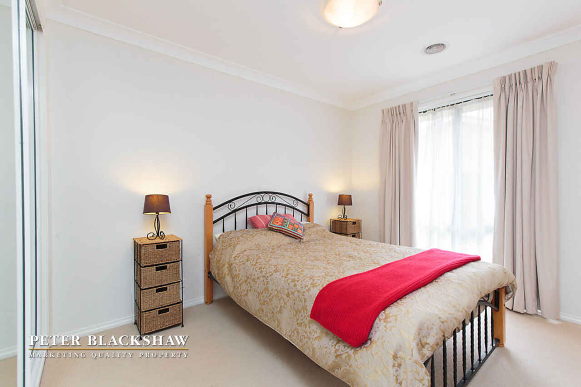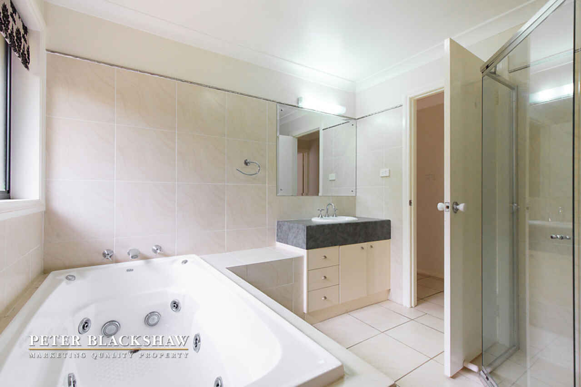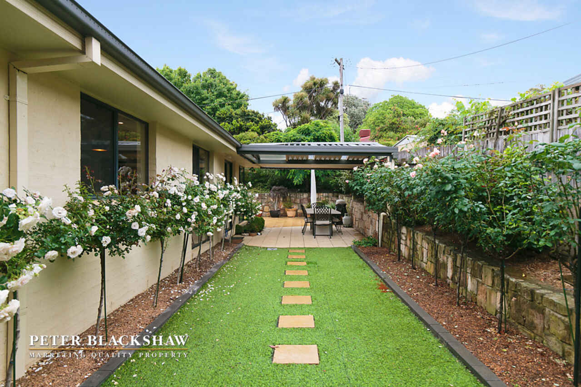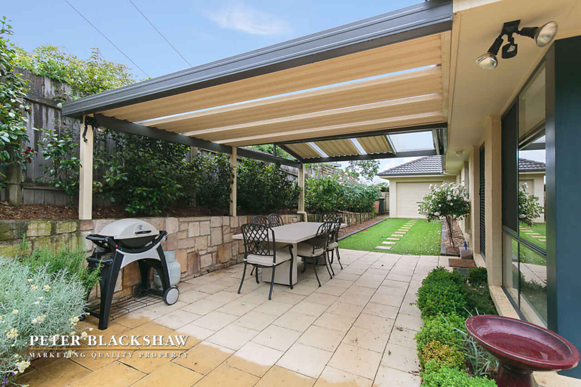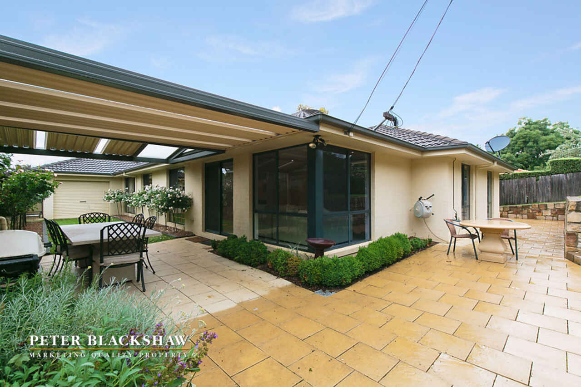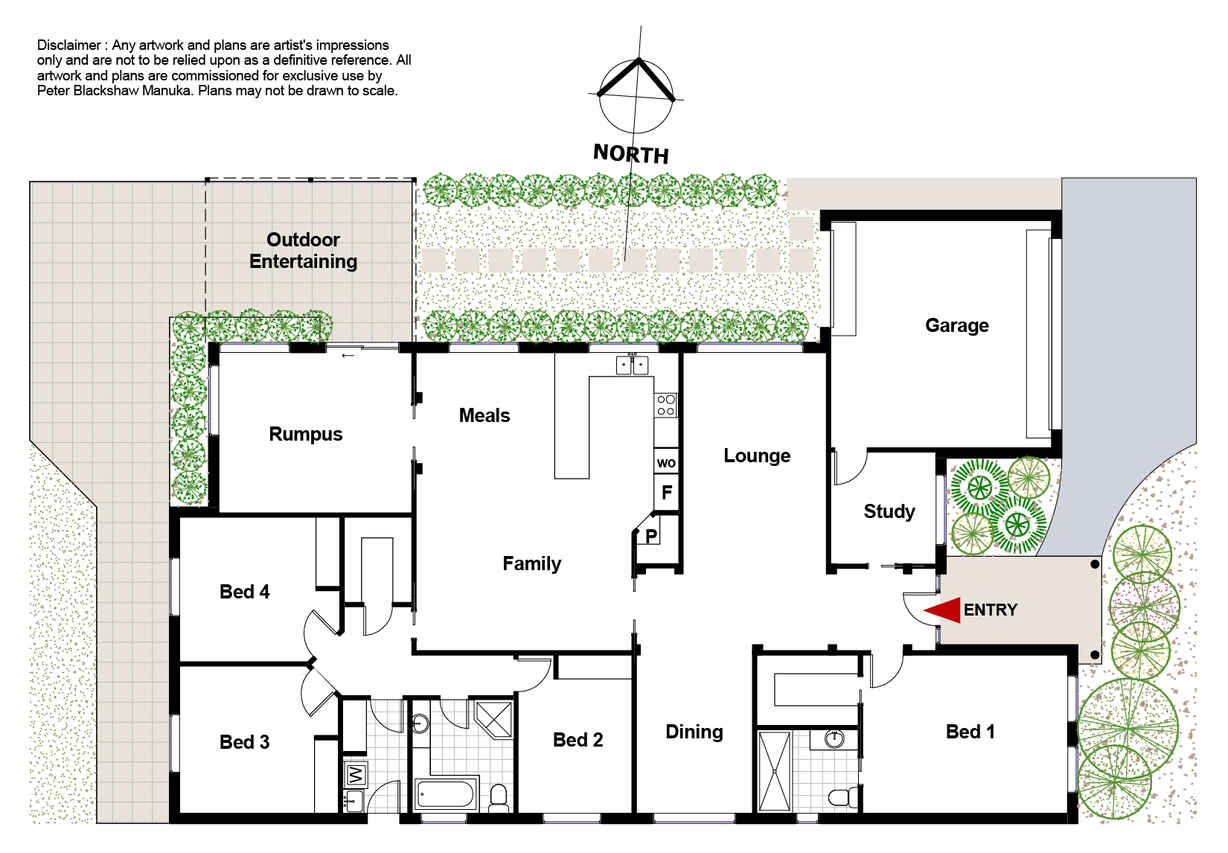Exceptional Family Living- Centrally Located
Sold
Location
Lot 10/65 Carruthers Street
Curtin ACT 2605
Details
4
2
2
EER: 4
House
Auction Saturday, 12 Dec 12:00 PM On-Site
Land area: | 731 sqm (approx) |
This beautifully presented four bedroom home, approximately 12 years old, was designed to meet the needs of a modern family. Offering a variety of light-filled, functional open-plan living spaces, high quality finishes and an enviable location close to popular schools and playing fields.
A generous and practical floor plan embracing a family’s needs for an open-plan family/meals area with adjoining rumpus/sunroom, overlooking an attractive outdoor entertaining area. The home also offers a separate formal lounge and dining room, a master with walk-in robe and ensuite, plus a study nearby. The three remaining bedrooms, located to the rear of the home, also generous in size, have built-in robes and are serviced by a family bathroom, complete with a hotel-sized spa bath.
The centrally positioned designer kitchen provides ample space for ‘the chef’ with sparkling stone bench tops, European stainless-steel appliances and an expansive pantry cupboard.
Highly serviceable but a very practical feature of the home is the covered and paved outdoor entertaining area providing an ideal opportunity for alfresco dining. Perfectly private for young children, secure low-maintenance gardens with a stunning show of standard roses and suitable for your own Jamie Oliver style herb garden.
65 Carruthers Street is for families wanting light and space, style and convenience.
<b>Additional features include:</b>
- Single level, practical and functional family floor plan
- Enviable Inner Woden location close to local shops, schools, sports fields and reserve
- Brivis Ducted gas heating and evaporative cooling
- Under-tile heating to the kitchen, family and rumpus areas
- Rinnai Infinity gas hot water
- Private and secure low-maintenance garden
- Foxtel & Transact connections
- Heated towel rails in bathroom & ensuite
- Walk-in linen/storage cupboard
- Double garage with internal access
- Automatic garage doors
Read MoreA generous and practical floor plan embracing a family’s needs for an open-plan family/meals area with adjoining rumpus/sunroom, overlooking an attractive outdoor entertaining area. The home also offers a separate formal lounge and dining room, a master with walk-in robe and ensuite, plus a study nearby. The three remaining bedrooms, located to the rear of the home, also generous in size, have built-in robes and are serviced by a family bathroom, complete with a hotel-sized spa bath.
The centrally positioned designer kitchen provides ample space for ‘the chef’ with sparkling stone bench tops, European stainless-steel appliances and an expansive pantry cupboard.
Highly serviceable but a very practical feature of the home is the covered and paved outdoor entertaining area providing an ideal opportunity for alfresco dining. Perfectly private for young children, secure low-maintenance gardens with a stunning show of standard roses and suitable for your own Jamie Oliver style herb garden.
65 Carruthers Street is for families wanting light and space, style and convenience.
<b>Additional features include:</b>
- Single level, practical and functional family floor plan
- Enviable Inner Woden location close to local shops, schools, sports fields and reserve
- Brivis Ducted gas heating and evaporative cooling
- Under-tile heating to the kitchen, family and rumpus areas
- Rinnai Infinity gas hot water
- Private and secure low-maintenance garden
- Foxtel & Transact connections
- Heated towel rails in bathroom & ensuite
- Walk-in linen/storage cupboard
- Double garage with internal access
- Automatic garage doors
Inspect
Contact agent
Listing agent
This beautifully presented four bedroom home, approximately 12 years old, was designed to meet the needs of a modern family. Offering a variety of light-filled, functional open-plan living spaces, high quality finishes and an enviable location close to popular schools and playing fields.
A generous and practical floor plan embracing a family’s needs for an open-plan family/meals area with adjoining rumpus/sunroom, overlooking an attractive outdoor entertaining area. The home also offers a separate formal lounge and dining room, a master with walk-in robe and ensuite, plus a study nearby. The three remaining bedrooms, located to the rear of the home, also generous in size, have built-in robes and are serviced by a family bathroom, complete with a hotel-sized spa bath.
The centrally positioned designer kitchen provides ample space for ‘the chef’ with sparkling stone bench tops, European stainless-steel appliances and an expansive pantry cupboard.
Highly serviceable but a very practical feature of the home is the covered and paved outdoor entertaining area providing an ideal opportunity for alfresco dining. Perfectly private for young children, secure low-maintenance gardens with a stunning show of standard roses and suitable for your own Jamie Oliver style herb garden.
65 Carruthers Street is for families wanting light and space, style and convenience.
<b>Additional features include:</b>
- Single level, practical and functional family floor plan
- Enviable Inner Woden location close to local shops, schools, sports fields and reserve
- Brivis Ducted gas heating and evaporative cooling
- Under-tile heating to the kitchen, family and rumpus areas
- Rinnai Infinity gas hot water
- Private and secure low-maintenance garden
- Foxtel & Transact connections
- Heated towel rails in bathroom & ensuite
- Walk-in linen/storage cupboard
- Double garage with internal access
- Automatic garage doors
Read MoreA generous and practical floor plan embracing a family’s needs for an open-plan family/meals area with adjoining rumpus/sunroom, overlooking an attractive outdoor entertaining area. The home also offers a separate formal lounge and dining room, a master with walk-in robe and ensuite, plus a study nearby. The three remaining bedrooms, located to the rear of the home, also generous in size, have built-in robes and are serviced by a family bathroom, complete with a hotel-sized spa bath.
The centrally positioned designer kitchen provides ample space for ‘the chef’ with sparkling stone bench tops, European stainless-steel appliances and an expansive pantry cupboard.
Highly serviceable but a very practical feature of the home is the covered and paved outdoor entertaining area providing an ideal opportunity for alfresco dining. Perfectly private for young children, secure low-maintenance gardens with a stunning show of standard roses and suitable for your own Jamie Oliver style herb garden.
65 Carruthers Street is for families wanting light and space, style and convenience.
<b>Additional features include:</b>
- Single level, practical and functional family floor plan
- Enviable Inner Woden location close to local shops, schools, sports fields and reserve
- Brivis Ducted gas heating and evaporative cooling
- Under-tile heating to the kitchen, family and rumpus areas
- Rinnai Infinity gas hot water
- Private and secure low-maintenance garden
- Foxtel & Transact connections
- Heated towel rails in bathroom & ensuite
- Walk-in linen/storage cupboard
- Double garage with internal access
- Automatic garage doors
Location
Lot 10/65 Carruthers Street
Curtin ACT 2605
Details
4
2
2
EER: 4
House
Auction Saturday, 12 Dec 12:00 PM On-Site
Land area: | 731 sqm (approx) |
This beautifully presented four bedroom home, approximately 12 years old, was designed to meet the needs of a modern family. Offering a variety of light-filled, functional open-plan living spaces, high quality finishes and an enviable location close to popular schools and playing fields.
A generous and practical floor plan embracing a family’s needs for an open-plan family/meals area with adjoining rumpus/sunroom, overlooking an attractive outdoor entertaining area. The home also offers a separate formal lounge and dining room, a master with walk-in robe and ensuite, plus a study nearby. The three remaining bedrooms, located to the rear of the home, also generous in size, have built-in robes and are serviced by a family bathroom, complete with a hotel-sized spa bath.
The centrally positioned designer kitchen provides ample space for ‘the chef’ with sparkling stone bench tops, European stainless-steel appliances and an expansive pantry cupboard.
Highly serviceable but a very practical feature of the home is the covered and paved outdoor entertaining area providing an ideal opportunity for alfresco dining. Perfectly private for young children, secure low-maintenance gardens with a stunning show of standard roses and suitable for your own Jamie Oliver style herb garden.
65 Carruthers Street is for families wanting light and space, style and convenience.
<b>Additional features include:</b>
- Single level, practical and functional family floor plan
- Enviable Inner Woden location close to local shops, schools, sports fields and reserve
- Brivis Ducted gas heating and evaporative cooling
- Under-tile heating to the kitchen, family and rumpus areas
- Rinnai Infinity gas hot water
- Private and secure low-maintenance garden
- Foxtel & Transact connections
- Heated towel rails in bathroom & ensuite
- Walk-in linen/storage cupboard
- Double garage with internal access
- Automatic garage doors
Read MoreA generous and practical floor plan embracing a family’s needs for an open-plan family/meals area with adjoining rumpus/sunroom, overlooking an attractive outdoor entertaining area. The home also offers a separate formal lounge and dining room, a master with walk-in robe and ensuite, plus a study nearby. The three remaining bedrooms, located to the rear of the home, also generous in size, have built-in robes and are serviced by a family bathroom, complete with a hotel-sized spa bath.
The centrally positioned designer kitchen provides ample space for ‘the chef’ with sparkling stone bench tops, European stainless-steel appliances and an expansive pantry cupboard.
Highly serviceable but a very practical feature of the home is the covered and paved outdoor entertaining area providing an ideal opportunity for alfresco dining. Perfectly private for young children, secure low-maintenance gardens with a stunning show of standard roses and suitable for your own Jamie Oliver style herb garden.
65 Carruthers Street is for families wanting light and space, style and convenience.
<b>Additional features include:</b>
- Single level, practical and functional family floor plan
- Enviable Inner Woden location close to local shops, schools, sports fields and reserve
- Brivis Ducted gas heating and evaporative cooling
- Under-tile heating to the kitchen, family and rumpus areas
- Rinnai Infinity gas hot water
- Private and secure low-maintenance garden
- Foxtel & Transact connections
- Heated towel rails in bathroom & ensuite
- Walk-in linen/storage cupboard
- Double garage with internal access
- Automatic garage doors
Inspect
Contact agent


