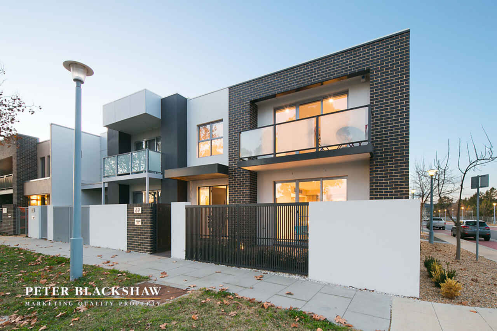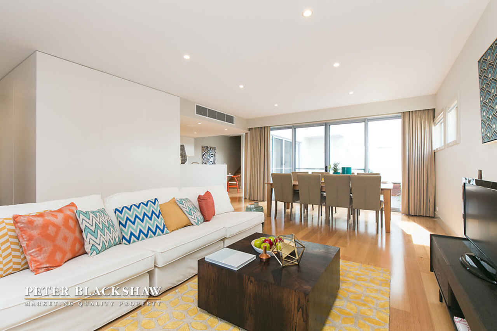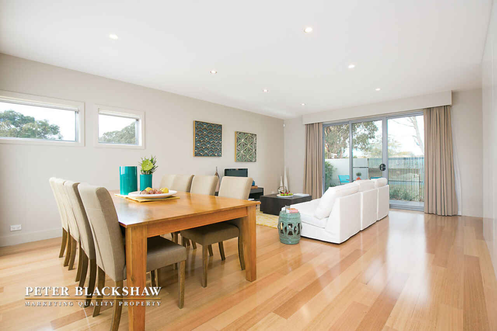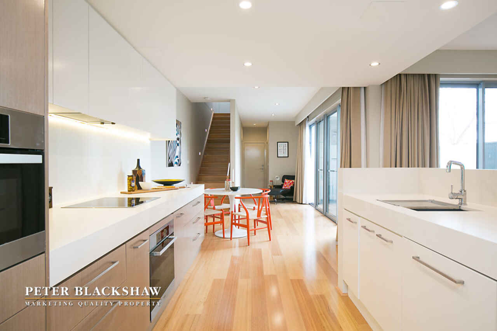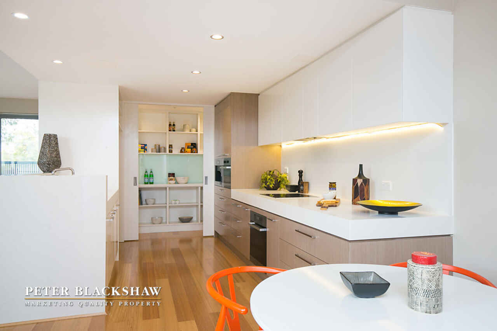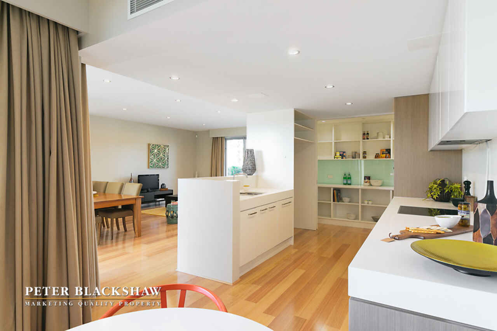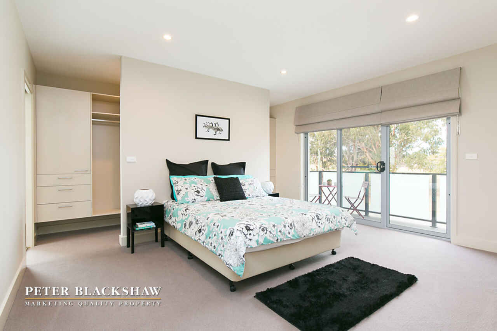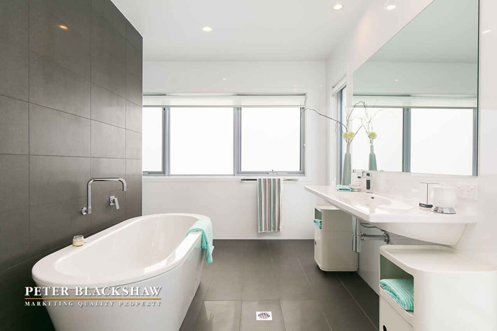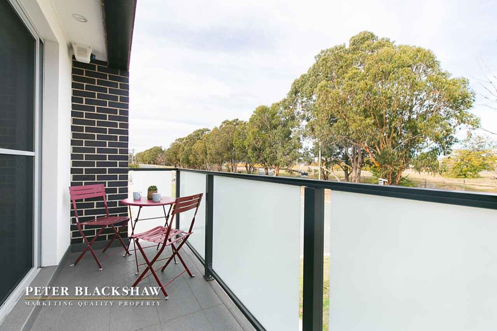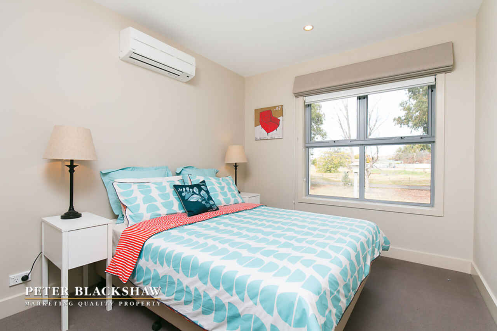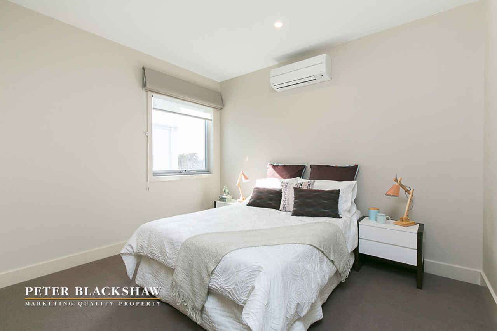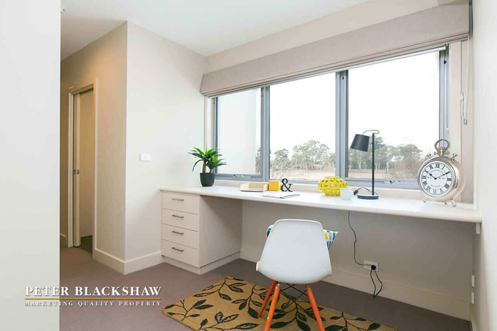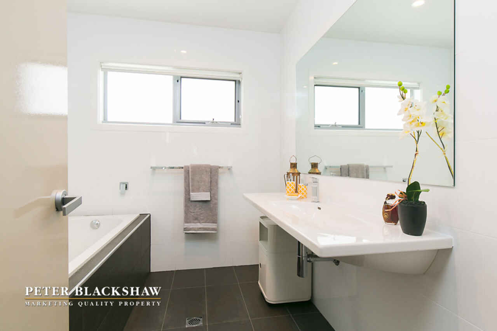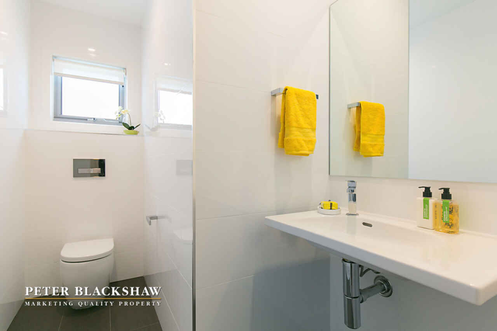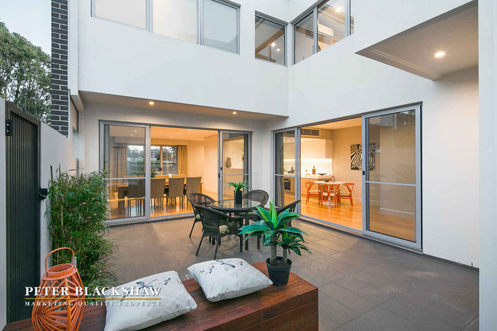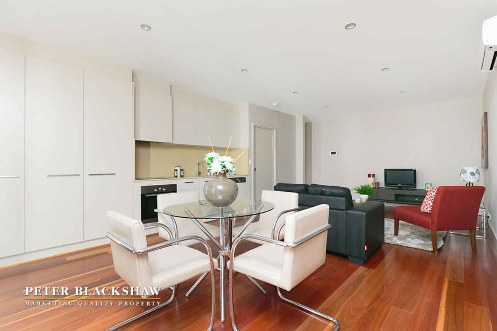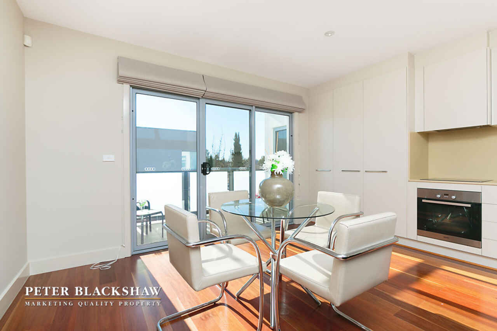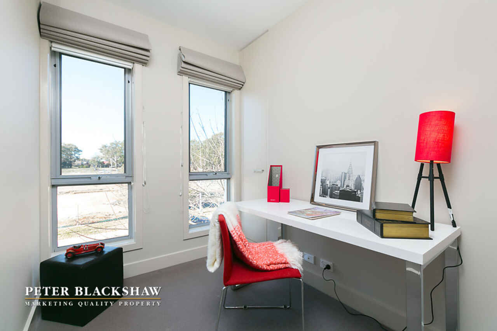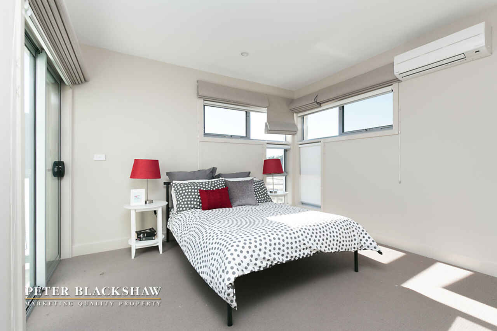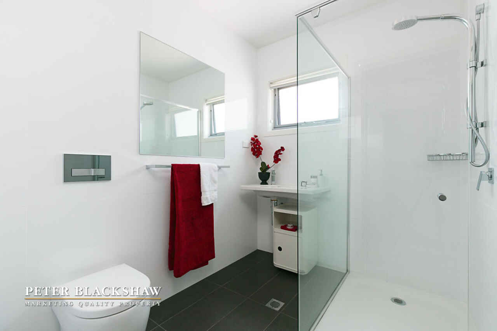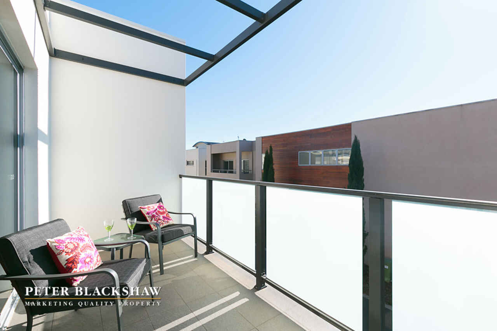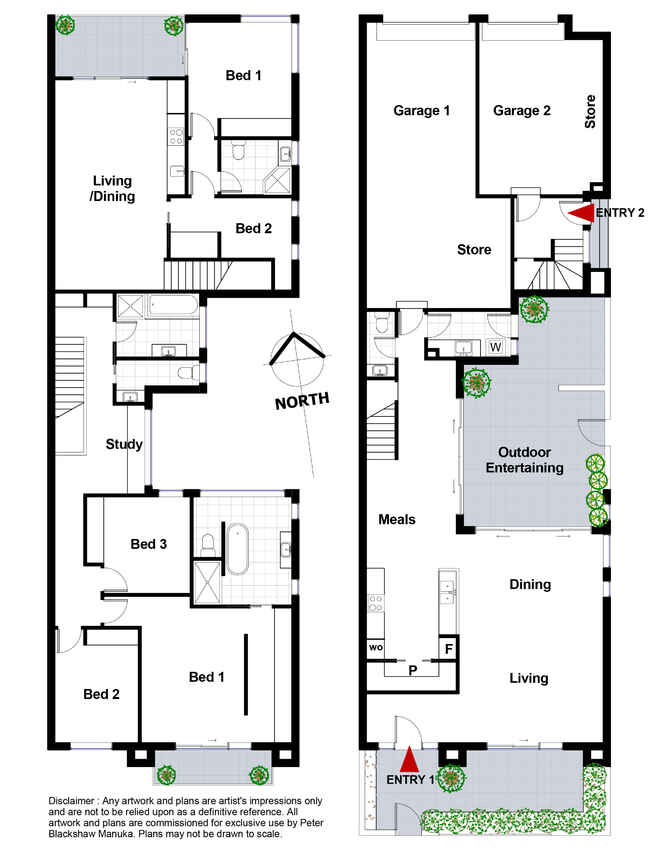Immaculate Executive Residence
Sold
Location
Lot 10/69 Cunningham Street
Kingston ACT 2604
Details
4
4
3
EER: 6
House
Auction Saturday, 27 Jun 02:00 PM On-Site
Reflecting excellence in contemporary architecture, 69 Cunningham is an immaculate, executive residence offering generous light filled living spaces, perfect bedroom segregation and a valuable self-contained apartment/home office option.
Only a short stroll to the thriving Kingston Foreshore with its trendy restaurants, cafes and bars, yet surrounded by manicured gardens and lovely walking trails around the lake, this home represents perfect balance between an urban lifestyle and a peaceful existence.
Spaciously allocated over two storeys, the ground level offers an open plan living/dining, and meals area, all of which lead way to a very private courtyard that can be used year-round. The stunning kitchen is complete with Miele appliances, Caesarstone benchtops, glass splash back and plenty of storage.
Upstairs features a master bedroom with walk-in robe and beautiful ensuite complete with a Bette freestanding bath. The remaining bedrooms are generous in size, and are serviced by yet another designer bathroom with bath and separate WC. Demonstrating thoughtful planning, there is a segregated self-contained apartment with two bedrooms, ensuite and its own separate entrance directly from the street, perfect for your home office or even used as a rumpus or teenager’s retreat for the larger family.
On top of all this property has to offer is a double garage with additional storage and space for the handy man in your family.
Built to the highest standards and finished with quality inclusions including Embleton ironbark floating timber floors throughout the downstairs area and pure wool carpet in all bedrooms, this property should not be missed.
Features of this property include:
- Architecturally designed four bedroom home
- Open plan living/dining area with stunning kitchen complete with Miele appliances
- Four segregated bedrooms, two have ensuites
- Beautifully designed bathrooms, the master features a free standing bath
- Separate work office space with own entrance from the street
- Very private courtyard, great for year round use
- Double garage with additional storage space
Read MoreOnly a short stroll to the thriving Kingston Foreshore with its trendy restaurants, cafes and bars, yet surrounded by manicured gardens and lovely walking trails around the lake, this home represents perfect balance between an urban lifestyle and a peaceful existence.
Spaciously allocated over two storeys, the ground level offers an open plan living/dining, and meals area, all of which lead way to a very private courtyard that can be used year-round. The stunning kitchen is complete with Miele appliances, Caesarstone benchtops, glass splash back and plenty of storage.
Upstairs features a master bedroom with walk-in robe and beautiful ensuite complete with a Bette freestanding bath. The remaining bedrooms are generous in size, and are serviced by yet another designer bathroom with bath and separate WC. Demonstrating thoughtful planning, there is a segregated self-contained apartment with two bedrooms, ensuite and its own separate entrance directly from the street, perfect for your home office or even used as a rumpus or teenager’s retreat for the larger family.
On top of all this property has to offer is a double garage with additional storage and space for the handy man in your family.
Built to the highest standards and finished with quality inclusions including Embleton ironbark floating timber floors throughout the downstairs area and pure wool carpet in all bedrooms, this property should not be missed.
Features of this property include:
- Architecturally designed four bedroom home
- Open plan living/dining area with stunning kitchen complete with Miele appliances
- Four segregated bedrooms, two have ensuites
- Beautifully designed bathrooms, the master features a free standing bath
- Separate work office space with own entrance from the street
- Very private courtyard, great for year round use
- Double garage with additional storage space
Inspect
Contact agent
Listing agents
Reflecting excellence in contemporary architecture, 69 Cunningham is an immaculate, executive residence offering generous light filled living spaces, perfect bedroom segregation and a valuable self-contained apartment/home office option.
Only a short stroll to the thriving Kingston Foreshore with its trendy restaurants, cafes and bars, yet surrounded by manicured gardens and lovely walking trails around the lake, this home represents perfect balance between an urban lifestyle and a peaceful existence.
Spaciously allocated over two storeys, the ground level offers an open plan living/dining, and meals area, all of which lead way to a very private courtyard that can be used year-round. The stunning kitchen is complete with Miele appliances, Caesarstone benchtops, glass splash back and plenty of storage.
Upstairs features a master bedroom with walk-in robe and beautiful ensuite complete with a Bette freestanding bath. The remaining bedrooms are generous in size, and are serviced by yet another designer bathroom with bath and separate WC. Demonstrating thoughtful planning, there is a segregated self-contained apartment with two bedrooms, ensuite and its own separate entrance directly from the street, perfect for your home office or even used as a rumpus or teenager’s retreat for the larger family.
On top of all this property has to offer is a double garage with additional storage and space for the handy man in your family.
Built to the highest standards and finished with quality inclusions including Embleton ironbark floating timber floors throughout the downstairs area and pure wool carpet in all bedrooms, this property should not be missed.
Features of this property include:
- Architecturally designed four bedroom home
- Open plan living/dining area with stunning kitchen complete with Miele appliances
- Four segregated bedrooms, two have ensuites
- Beautifully designed bathrooms, the master features a free standing bath
- Separate work office space with own entrance from the street
- Very private courtyard, great for year round use
- Double garage with additional storage space
Read MoreOnly a short stroll to the thriving Kingston Foreshore with its trendy restaurants, cafes and bars, yet surrounded by manicured gardens and lovely walking trails around the lake, this home represents perfect balance between an urban lifestyle and a peaceful existence.
Spaciously allocated over two storeys, the ground level offers an open plan living/dining, and meals area, all of which lead way to a very private courtyard that can be used year-round. The stunning kitchen is complete with Miele appliances, Caesarstone benchtops, glass splash back and plenty of storage.
Upstairs features a master bedroom with walk-in robe and beautiful ensuite complete with a Bette freestanding bath. The remaining bedrooms are generous in size, and are serviced by yet another designer bathroom with bath and separate WC. Demonstrating thoughtful planning, there is a segregated self-contained apartment with two bedrooms, ensuite and its own separate entrance directly from the street, perfect for your home office or even used as a rumpus or teenager’s retreat for the larger family.
On top of all this property has to offer is a double garage with additional storage and space for the handy man in your family.
Built to the highest standards and finished with quality inclusions including Embleton ironbark floating timber floors throughout the downstairs area and pure wool carpet in all bedrooms, this property should not be missed.
Features of this property include:
- Architecturally designed four bedroom home
- Open plan living/dining area with stunning kitchen complete with Miele appliances
- Four segregated bedrooms, two have ensuites
- Beautifully designed bathrooms, the master features a free standing bath
- Separate work office space with own entrance from the street
- Very private courtyard, great for year round use
- Double garage with additional storage space
Location
Lot 10/69 Cunningham Street
Kingston ACT 2604
Details
4
4
3
EER: 6
House
Auction Saturday, 27 Jun 02:00 PM On-Site
Reflecting excellence in contemporary architecture, 69 Cunningham is an immaculate, executive residence offering generous light filled living spaces, perfect bedroom segregation and a valuable self-contained apartment/home office option.
Only a short stroll to the thriving Kingston Foreshore with its trendy restaurants, cafes and bars, yet surrounded by manicured gardens and lovely walking trails around the lake, this home represents perfect balance between an urban lifestyle and a peaceful existence.
Spaciously allocated over two storeys, the ground level offers an open plan living/dining, and meals area, all of which lead way to a very private courtyard that can be used year-round. The stunning kitchen is complete with Miele appliances, Caesarstone benchtops, glass splash back and plenty of storage.
Upstairs features a master bedroom with walk-in robe and beautiful ensuite complete with a Bette freestanding bath. The remaining bedrooms are generous in size, and are serviced by yet another designer bathroom with bath and separate WC. Demonstrating thoughtful planning, there is a segregated self-contained apartment with two bedrooms, ensuite and its own separate entrance directly from the street, perfect for your home office or even used as a rumpus or teenager’s retreat for the larger family.
On top of all this property has to offer is a double garage with additional storage and space for the handy man in your family.
Built to the highest standards and finished with quality inclusions including Embleton ironbark floating timber floors throughout the downstairs area and pure wool carpet in all bedrooms, this property should not be missed.
Features of this property include:
- Architecturally designed four bedroom home
- Open plan living/dining area with stunning kitchen complete with Miele appliances
- Four segregated bedrooms, two have ensuites
- Beautifully designed bathrooms, the master features a free standing bath
- Separate work office space with own entrance from the street
- Very private courtyard, great for year round use
- Double garage with additional storage space
Read MoreOnly a short stroll to the thriving Kingston Foreshore with its trendy restaurants, cafes and bars, yet surrounded by manicured gardens and lovely walking trails around the lake, this home represents perfect balance between an urban lifestyle and a peaceful existence.
Spaciously allocated over two storeys, the ground level offers an open plan living/dining, and meals area, all of which lead way to a very private courtyard that can be used year-round. The stunning kitchen is complete with Miele appliances, Caesarstone benchtops, glass splash back and plenty of storage.
Upstairs features a master bedroom with walk-in robe and beautiful ensuite complete with a Bette freestanding bath. The remaining bedrooms are generous in size, and are serviced by yet another designer bathroom with bath and separate WC. Demonstrating thoughtful planning, there is a segregated self-contained apartment with two bedrooms, ensuite and its own separate entrance directly from the street, perfect for your home office or even used as a rumpus or teenager’s retreat for the larger family.
On top of all this property has to offer is a double garage with additional storage and space for the handy man in your family.
Built to the highest standards and finished with quality inclusions including Embleton ironbark floating timber floors throughout the downstairs area and pure wool carpet in all bedrooms, this property should not be missed.
Features of this property include:
- Architecturally designed four bedroom home
- Open plan living/dining area with stunning kitchen complete with Miele appliances
- Four segregated bedrooms, two have ensuites
- Beautifully designed bathrooms, the master features a free standing bath
- Separate work office space with own entrance from the street
- Very private courtyard, great for year round use
- Double garage with additional storage space
Inspect
Contact agent


